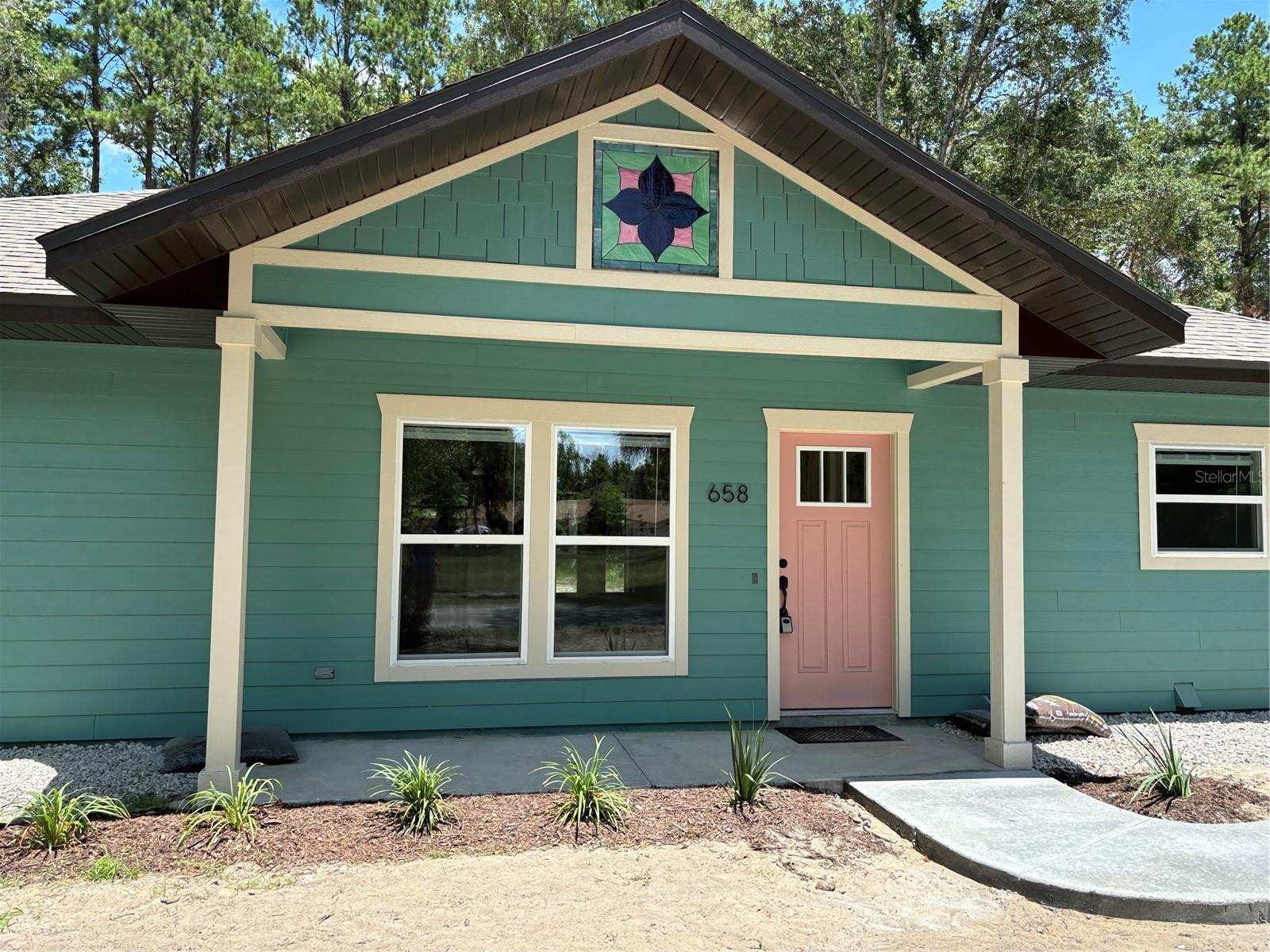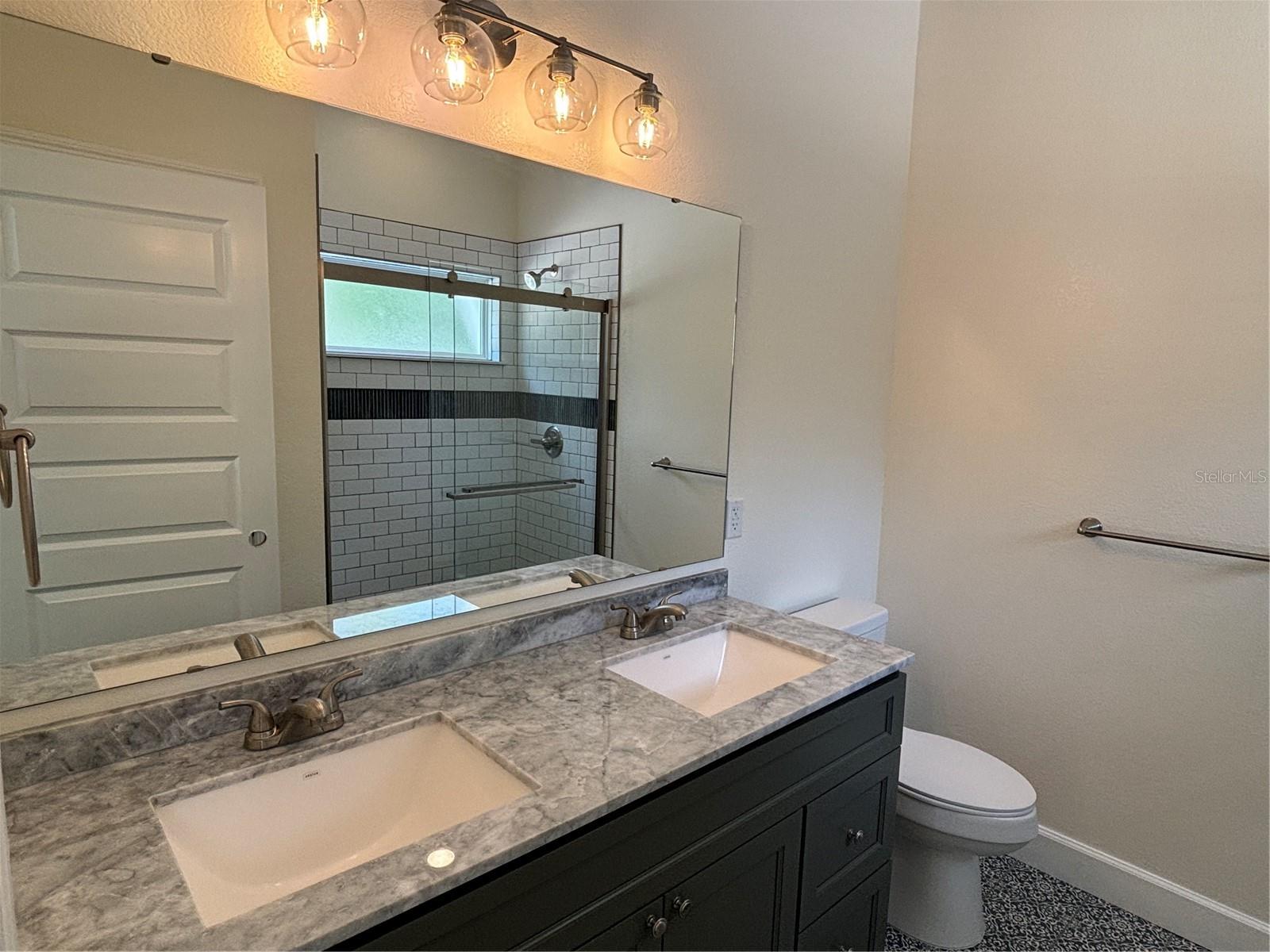
- Lori Ann Bugliaro P.A., REALTOR ®
- Tropic Shores Realty
- Helping My Clients Make the Right Move!
- Mobile: 352.585.0041
- Fax: 888.519.7102
- 352.585.0041
- loribugliaro.realtor@gmail.com
Contact Lori Ann Bugliaro P.A.
Schedule A Showing
Request more information
- Home
- Property Search
- Search results
- 346 3rd Avenue, MICANOPY, FL 32667
Property Photos




























- MLS#: GC528838 ( Residential Lease )
- Street Address: 346 3rd Avenue
- Viewed: 31
- Price: $2,250
- Price sqft: $2
- Waterfront: No
- Year Built: 2025
- Bldg sqft: 1442
- Bedrooms: 3
- Total Baths: 2
- Full Baths: 2
- Days On Market: 216
- Additional Information
- Geolocation: 29.5008 / -82.2882
- County: ALACHUA
- City: MICANOPY
- Zipcode: 32667
- Subdivision: Smith Addn
- Elementary School: Chester Shell
- Middle School: Hawthorne /
- High School: Hawthorne /
- Provided by: FLORIDA HOMES REALTY & MORTGAGE JAX
- Contact: Elliot Larkin
- 352-240-1133

- DMCA Notice
-
DescriptionUNDER CONSTRUCTION (photos are of a similar home, same model) attention to detail 3 Bedroom / 2 Bathroom gem on half an acre! Designated one of The 10 Best Small Towns in Florida by Travel + Leisure Magazine (February 2023), Micanopy has kept its old town feel where neighbors wave to each other, the pace is slow, and local businesses sweeten the Town's charm. The lot is special with several grandfather live oaks. Enjoy walking the tree lined streets of "the town that time forgot", Florida's oldest inland town is like stepping back in time. Known for its antique shops, Blue Highway Pizza, Pearl's BBQ, and Mosswood Farm Store & Bakehouse. Micanopy is also home to both Paynes Prairie State Park and Price's Scrub State Park where you can regularly see wild horses, bison, whooping cranes, and alligators (of course). If you are looking for a NEW home with modern conveniences while living in Quaint within a short 15 minute drive to Gainesville, then this is the home for you! This home boasts a one of a kind stained glass piece above the front door, an open floorplan with a vaulted ceiling, lots of windows for great natural light, a screened in back porch and an open front porch, parking with electric vehicle charging, energy efficient design, 9' ceilings, solid wood kitchen cabinets with granite countertops and a large island with seating. Brand new refrigerator, electric range, microwave, hood vent, dishwasher, disposal, and washer & dryer in its separate laundry room with storage closet. The master bedroom is separated from the other bedrooms and boasts a tray ceiling, walk in closet, double vanity, and custom tiled shower. Move in requirements include $49 background and credit check, pets considered on individual basis $40/month, First month's rent, last month's rent and $1500 security deposit due upon signing lease. Tenants are responsible for electricity, water, trash and lawn maintenance. Not difficult to make wheelchair accessible. Move in starting October, 2025 Rent for all of November for free!
Property Location and Similar Properties
All
Similar
Features
Appliances
- Dishwasher
- Disposal
- Dryer
- Electric Water Heater
- Ice Maker
- Microwave
- Range
- Range Hood
- Refrigerator
- Washer
Home Owners Association Fee
- 0.00
Association Name
- Elliot Larkin
Builder Model
- NA
Builder Name
- Elliot Larkin
Carport Spaces
- 0.00
Close Date
- 0000-00-00
Cooling
- Central Air
Country
- US
Covered Spaces
- 0.00
Flooring
- Tile
- Vinyl
Furnished
- Unfurnished
Garage Spaces
- 0.00
Heating
- Central
- Electric
- Heat Pump
High School
- Hawthorne Middle/High School-AL
Insurance Expense
- 0.00
Interior Features
- Ceiling Fans(s)
- Eat-in Kitchen
- High Ceilings
- Open Floorplan
- Primary Bedroom Main Floor
- Solid Wood Cabinets
- Split Bedroom
- Stone Counters
- Thermostat
- Tray Ceiling(s)
- Vaulted Ceiling(s)
- Walk-In Closet(s)
- Window Treatments
Levels
- One
Living Area
- 1244.00
Lot Features
- City Limits
- Level
- Paved
Middle School
- Hawthorne Middle/High School-AL
Area Major
- 32667 - Micanopy
Net Operating Income
- 0.00
New Construction Yes / No
- Yes
Occupant Type
- Vacant
Open Parking Spaces
- 0.00
Other Expense
- 0.00
Owner Pays
- Laundry
- Management
- Repairs
- Sewer
- Taxes
Parcel Number
- 16520-039-010
Parking Features
- Driveway
Pets Allowed
- Breed Restrictions
- Cats OK
- Dogs OK
- Monthly Pet Fee
- Number Limit
Property Condition
- Completed
Property Type
- Residential Lease
School Elementary
- Chester Shell Elementary School-AL
Sewer
- Septic Tank
Utilities
- Cable Available
- Electricity Connected
- Phone Available
- Underground Utilities
- Water Connected
Views
- 31
Water Source
- Public
Year Built
- 2025
Disclaimer: All information provided is deemed to be reliable but not guaranteed.
Listing Data ©2025 Greater Fort Lauderdale REALTORS®
Listings provided courtesy of The Hernando County Association of Realtors MLS.
Listing Data ©2025 REALTOR® Association of Citrus County
Listing Data ©2025 Royal Palm Coast Realtor® Association
The information provided by this website is for the personal, non-commercial use of consumers and may not be used for any purpose other than to identify prospective properties consumers may be interested in purchasing.Display of MLS data is usually deemed reliable but is NOT guaranteed accurate.
Datafeed Last updated on October 8, 2025 @ 12:00 am
©2006-2025 brokerIDXsites.com - https://brokerIDXsites.com
Sign Up Now for Free!X
Call Direct: Brokerage Office: Mobile: 352.585.0041
Registration Benefits:
- New Listings & Price Reduction Updates sent directly to your email
- Create Your Own Property Search saved for your return visit.
- "Like" Listings and Create a Favorites List
* NOTICE: By creating your free profile, you authorize us to send you periodic emails about new listings that match your saved searches and related real estate information.If you provide your telephone number, you are giving us permission to call you in response to this request, even if this phone number is in the State and/or National Do Not Call Registry.
Already have an account? Login to your account.

