
- Lori Ann Bugliaro P.A., REALTOR ®
- Tropic Shores Realty
- Helping My Clients Make the Right Move!
- Mobile: 352.585.0041
- Fax: 888.519.7102
- 352.585.0041
- loribugliaro.realtor@gmail.com
Contact Lori Ann Bugliaro P.A.
Schedule A Showing
Request more information
- Home
- Property Search
- Search results
- 3583 87th Drive, GAINESVILLE, FL 32608
Property Photos
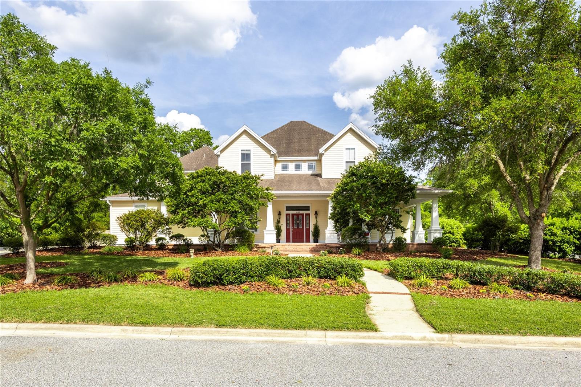

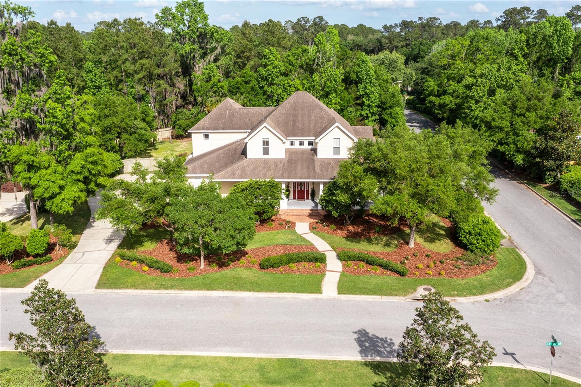
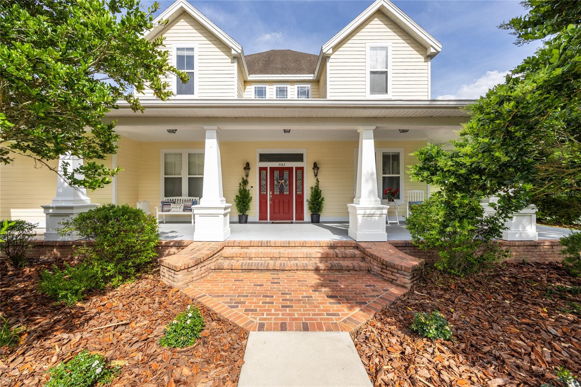
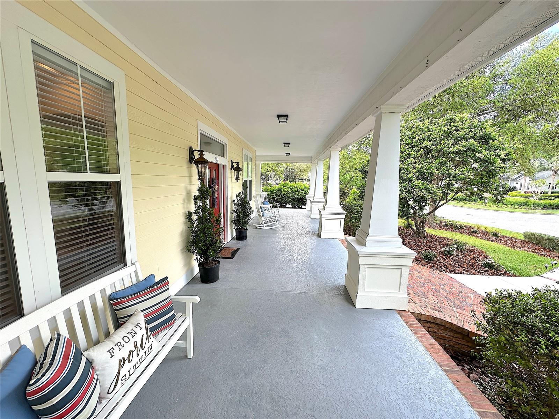
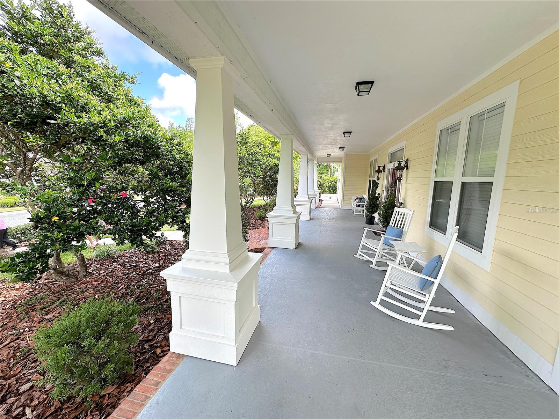
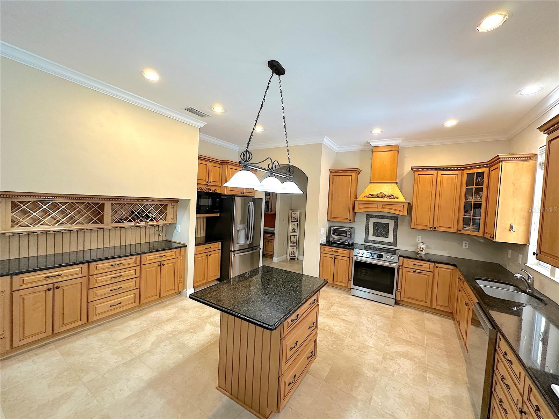
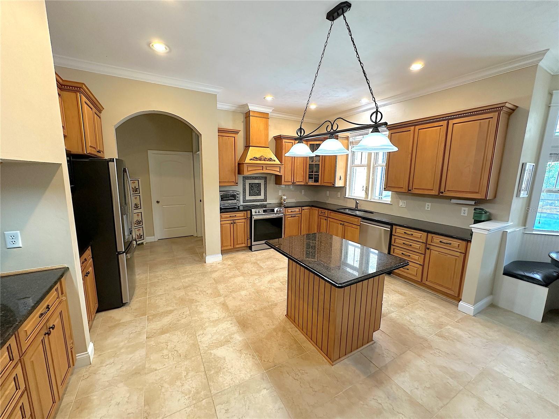
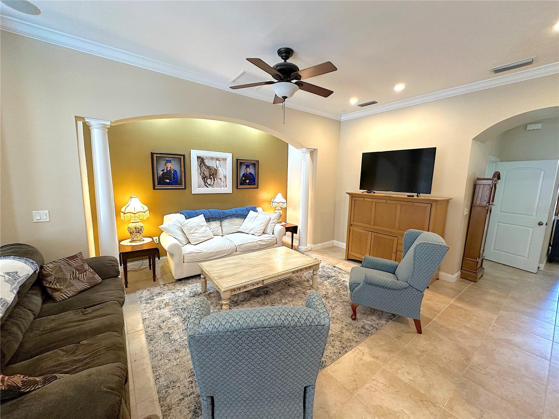
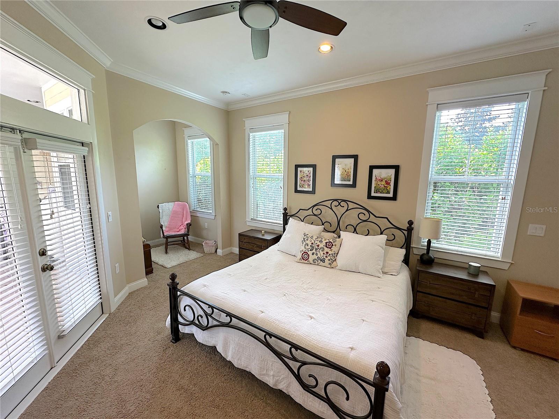
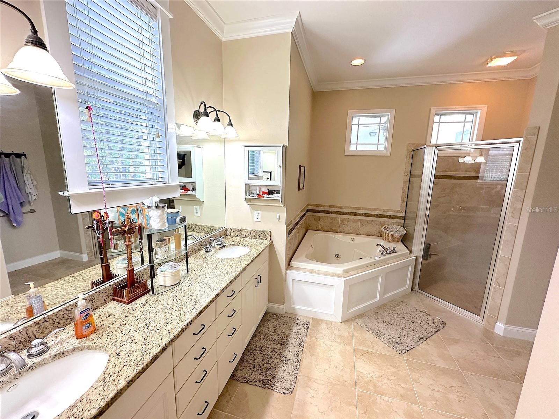
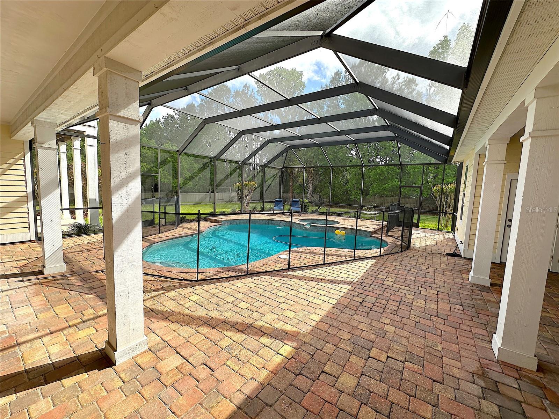
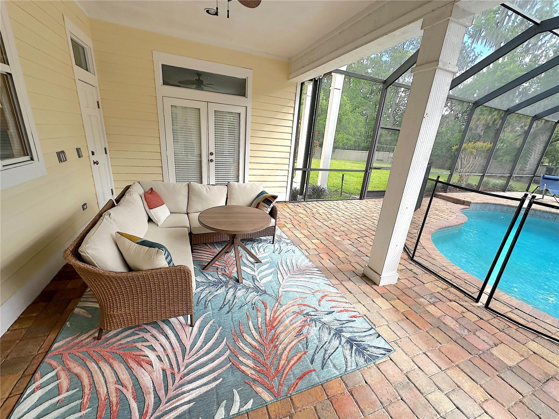
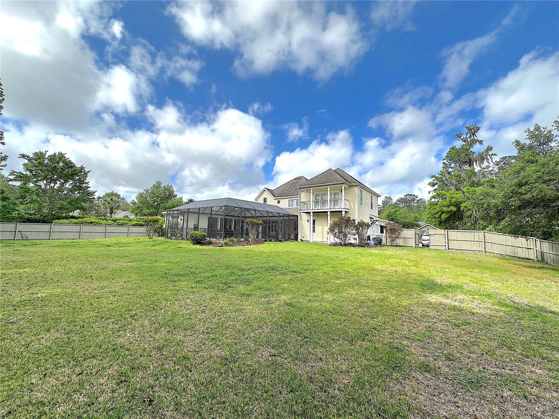
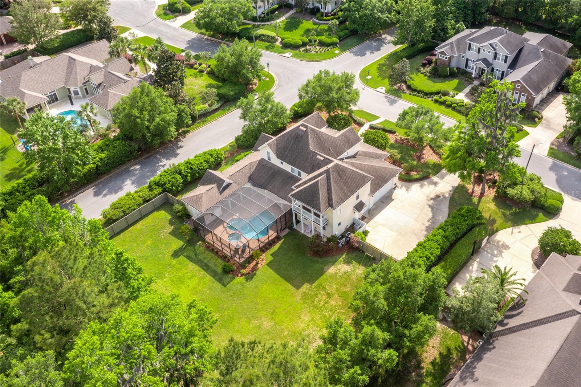
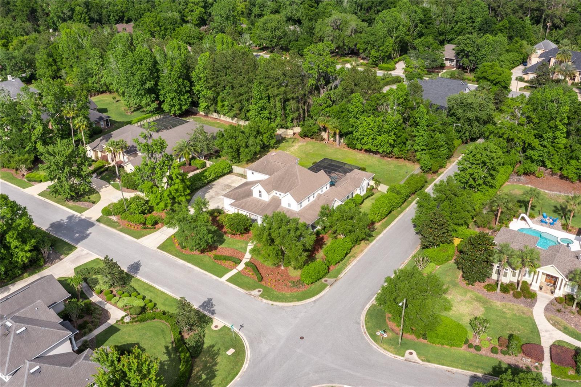
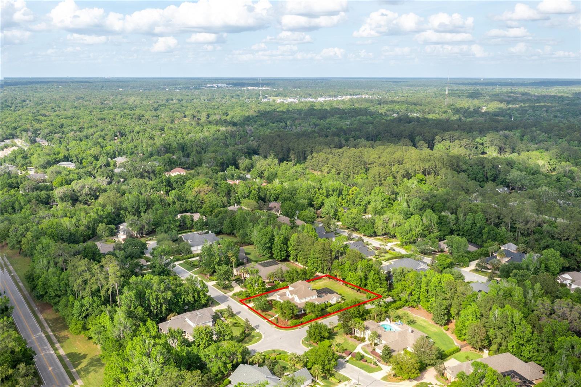




















































- MLS#: GC529594 ( Residential )
- Street Address: 3583 87th Drive
- Viewed: 76
- Price: $1,299,000
- Price sqft: $193
- Waterfront: No
- Year Built: 2006
- Bldg sqft: 6733
- Bedrooms: 5
- Total Baths: 4
- Full Baths: 4
- Garage / Parking Spaces: 2
- Days On Market: 63
- Additional Information
- Geolocation: 29.6215 / -82.4346
- County: ALACHUA
- City: GAINESVILLE
- Zipcode: 32608
- Subdivision: Haile Plantation
- Elementary School: Lawton M. Chiles Elementary Sc
- Middle School: Kanapaha Middle School AL
- High School: F. W. Buchholz High School AL
- Provided by: BOSSHARDT REALTY SERVICES LLC
- Contact: Perry McDonald
- 352-371-6100

- DMCA Notice
-
DescriptionCome enjoy the cool breeze blowing across the front porch of this stately, Florida Keys inspired pool home. This custom build by Bob Butts features a light, bright, open plan with oversized windows, abundant crown + window moldings and a gorgeous kitchen with granite counters, custom maple cabinets, decorative range hood, stainless appliances, aesthetic tile backsplash, center island, wine bar and cozy breakfast nook. The stellar and flexible floor plan features 2 master suites. One is downstairs with a quaint sitting area, a relaxing master bath with jetted tub, glassed in shower, dual sinks, walk in closet and French doors to the beautiful back porch. Enjoy watching the sunrise from the upstairs, oversized master that showcases stellar natural light, its own balcony and private stairs down to a fantastic living/ entertainment room. Turn up the Jimmy Buffet as you enjoy cocktails at the tiki bar beside the sparkling pool and spa on the massive, rear, screened lanai. Additional highlights include a fully conditioned flex room off the pool deck that would make a great gym, workshop or playroom, 2 car garage + golf cart storage, 2 newer HVAC, 2025 carpet and an oversized corner lot with huge fenced back yard. All of this comes in an extraordinary location with great schools, walking distance from the award winning Haile Village Center, Hawkstone Golf and Country Club, Haile Market Square Publix and an easy commute to UF and Shands and the VA.
Property Location and Similar Properties
All
Similar
Features
Appliances
- Dishwasher
- Disposal
- Gas Water Heater
- Microwave
- Range
- Range Hood
- Refrigerator
Home Owners Association Fee
- 293.00
Association Name
- Hampstead/Hail Plantation west
Carport Spaces
- 0.00
Close Date
- 0000-00-00
Cooling
- Central Air
Country
- US
Covered Spaces
- 0.00
Exterior Features
- Balcony
- French Doors
- Gray Water System
- Rain Gutters
Fencing
- Fenced
- Wood
Flooring
- Carpet
- Tile
Garage Spaces
- 2.00
Heating
- Electric
High School
- F. W. Buchholz High School-AL
Insurance Expense
- 0.00
Interior Features
- Ceiling Fans(s)
- Crown Molding
- Dry Bar
- Eat-in Kitchen
- High Ceilings
- Open Floorplan
- Primary Bedroom Main Floor
- Solid Surface Counters
- Solid Wood Cabinets
- Split Bedroom
- Thermostat
- Walk-In Closet(s)
Legal Description
- HAILE PLANTATION UNIT 34 PHASE VI PB 24 PG 16 LOT 27 OR 4201/0327
Levels
- Two
Living Area
- 4547.00
Lot Features
- Corner Lot
Middle School
- Kanapaha Middle School-AL
Area Major
- 32608 - Gainesville
Net Operating Income
- 0.00
Occupant Type
- Owner
Open Parking Spaces
- 0.00
Other Expense
- 0.00
Parcel Number
- 06860-346-027
Parking Features
- Driveway
- Garage Faces Side
- Golf Cart Garage
Pets Allowed
- Yes
Pool Features
- Child Safety Fence
- In Ground
- Screen Enclosure
Property Condition
- Completed
Property Type
- Residential
Roof
- Shingle
School Elementary
- Lawton M. Chiles Elementary School-AL
Sewer
- Public Sewer
Tax Year
- 2024
Township
- 10
Utilities
- BB/HS Internet Available
- Cable Connected
- Electricity Connected
- Fiber Optics
- Natural Gas Connected
- Sewer Connected
- Underground Utilities
View
- Trees/Woods
Views
- 76
Virtual Tour Url
- https://my.matterport.com/show/?m=v9Qo9fBAaYa&brand=0
Water Source
- Public
Year Built
- 2006
Zoning Code
- PD
Disclaimer: All information provided is deemed to be reliable but not guaranteed.
Listing Data ©2025 Greater Fort Lauderdale REALTORS®
Listings provided courtesy of The Hernando County Association of Realtors MLS.
Listing Data ©2025 REALTOR® Association of Citrus County
Listing Data ©2025 Royal Palm Coast Realtor® Association
The information provided by this website is for the personal, non-commercial use of consumers and may not be used for any purpose other than to identify prospective properties consumers may be interested in purchasing.Display of MLS data is usually deemed reliable but is NOT guaranteed accurate.
Datafeed Last updated on June 7, 2025 @ 12:00 am
©2006-2025 brokerIDXsites.com - https://brokerIDXsites.com
Sign Up Now for Free!X
Call Direct: Brokerage Office: Mobile: 352.585.0041
Registration Benefits:
- New Listings & Price Reduction Updates sent directly to your email
- Create Your Own Property Search saved for your return visit.
- "Like" Listings and Create a Favorites List
* NOTICE: By creating your free profile, you authorize us to send you periodic emails about new listings that match your saved searches and related real estate information.If you provide your telephone number, you are giving us permission to call you in response to this request, even if this phone number is in the State and/or National Do Not Call Registry.
Already have an account? Login to your account.

