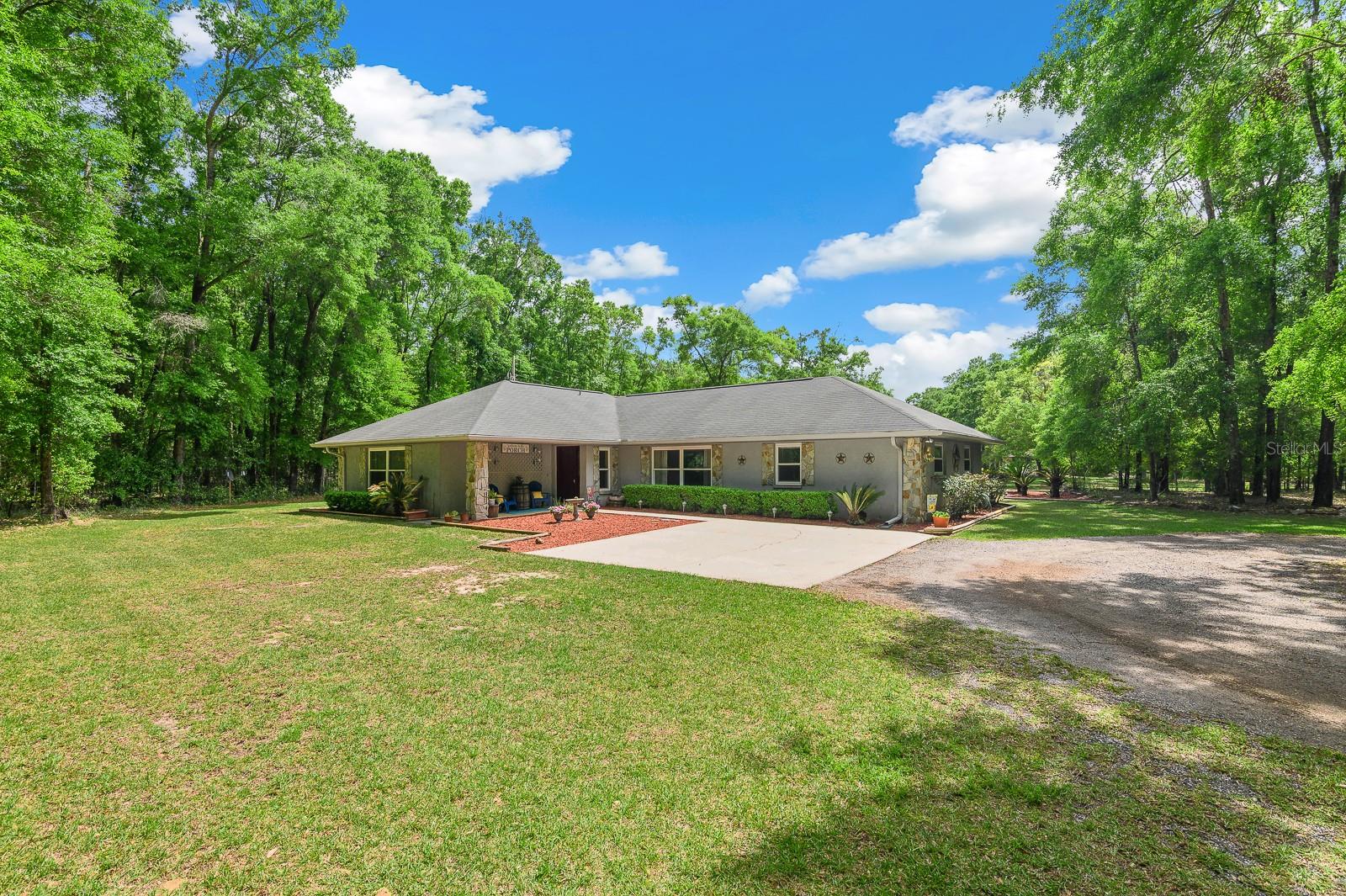
- Lori Ann Bugliaro P.A., REALTOR ®
- Tropic Shores Realty
- Helping My Clients Make the Right Move!
- Mobile: 352.585.0041
- Fax: 888.519.7102
- 352.585.0041
- loribugliaro.realtor@gmail.com
Contact Lori Ann Bugliaro P.A.
Schedule A Showing
Request more information
- Home
- Property Search
- Search results
- 23719 142nd Avenue, HIGH SPRINGS, FL 32643
Property Photos



































































- MLS#: GC530135 ( Residential )
- Street Address: 23719 142nd Avenue
- Viewed: 73
- Price: $799,999
- Price sqft: $316
- Waterfront: No
- Year Built: 1990
- Bldg sqft: 2528
- Bedrooms: 4
- Total Baths: 3
- Full Baths: 2
- 1/2 Baths: 1
- Days On Market: 74
- Additional Information
- Geolocation: 29.7844 / -82.5951
- County: ALACHUA
- City: HIGH SPRINGS
- Zipcode: 32643
- Elementary School: Springs Community
- Middle School: Springs Community
- High School: Santa Fe
- Provided by: BHGRE THOMAS GROUP
- Contact: Chris Campbell
- 352-226-8228

- DMCA Notice
-
DescriptionTwo properties (23719 and 23725 NW 142nd Ave) being offered together ($1,179,899) or potentially separate. See video of full property in Virtual Tour Link. 23719 is a spacious 4 bed/2.5 bath (2,438 sq ft) built in 1990, includes a newer roof (2017), updated bathrooms with LVP, oversized bedrooms, updated appliances, tile flooring in kitchen and Florida room, 2,304 sq ft barn (game room/workshop) and 9.33 fenced acres. The back porch leading to the screen enclosed 45x15ft saltwater pool provides a great space for entertaining, cookouts, morning coffee or watching deer gather in the backyard in the evenings. The Barn offers multiple sections. One door opens to a workshop with plenty of wood working space, storage, and loft. Behind the large barn doors you'll find a set of french doors leading to an entertainers dream in the "game room". Currently outfitted with a pool table, this air conditioned space is perfect for watching all of the games, hosting parties, and more. Right outside of the Barn is a rock lined firepit perfect for everyone to enjoy. Plenty of storage for toys and equipment! The combined properties of 18.7 acres feature open clearings (see video) for recreation and hobbies, wooded edges for privacy, and no visible neighbors, making it ideal for multi generational living, agricultural activities, and all kinds of hobbies. Minutes away from Poe, Blue, and Ginnie Springs and is located in Alachua County, not High Springs city limits. Enjoy the seclusion and privacy with easy access to High Springs, Alachua and Gainesville. Call today to schedule your private tour of this rural estate! Properties are deeded separately and sellers prefer to sell together. Listing agent is/related to owner.
Property Location and Similar Properties
All
Similar
Features
Appliances
- Convection Oven
- Dishwasher
- Disposal
- Dryer
- Microwave
- Refrigerator
- Washer
Home Owners Association Fee
- 0.00
Carport Spaces
- 0.00
Close Date
- 0000-00-00
Cooling
- Central Air
Country
- US
Covered Spaces
- 0.00
Exterior Features
- Rain Gutters
- Sliding Doors
Fencing
- Wire
Flooring
- Carpet
- Luxury Vinyl
- Tile
Garage Spaces
- 0.00
Heating
- Central
High School
- Santa Fe High School-AL
Insurance Expense
- 0.00
Interior Features
- Ceiling Fans(s)
- Solid Surface Counters
- Thermostat
- Walk-In Closet(s)
Legal Description
- COM NE COR SEC W 764.05 FT POB S 793.31 FT W 514.94 FT N 794.74 FT E 514.05 FT POB OR 2261/1099
Levels
- One
Living Area
- 2438.00
Lot Features
- Cleared
- In County
Middle School
- High Springs Community School-AL
Area Major
- 32643 - High Springs
Net Operating Income
- 0.00
Occupant Type
- Owner
Open Parking Spaces
- 0.00
Other Expense
- 0.00
Other Structures
- Barn(s)
- Other
- Storage
- Workshop
Parcel Number
- 01633-002-004
Parking Features
- Circular Driveway
- Driveway
- RV Access/Parking
Pool Features
- Deck
- In Ground
- Salt Water
- Screen Enclosure
Property Type
- Residential
Roof
- Shingle
School Elementary
- High Springs Community School-AL
Sewer
- Septic Tank
Tax Year
- 2024
Township
- 08
Utilities
- BB/HS Internet Available
- Cable Available
- Cable Connected
- Electricity Available
- Electricity Connected
View
- Pool
- Trees/Woods
Views
- 73
Virtual Tour Url
- https://www.youtube.com/watch?v=Q62I15Bo8AU
Water Source
- Well
Year Built
- 1990
Disclaimer: All information provided is deemed to be reliable but not guaranteed.
Listing Data ©2025 Greater Fort Lauderdale REALTORS®
Listings provided courtesy of The Hernando County Association of Realtors MLS.
Listing Data ©2025 REALTOR® Association of Citrus County
Listing Data ©2025 Royal Palm Coast Realtor® Association
The information provided by this website is for the personal, non-commercial use of consumers and may not be used for any purpose other than to identify prospective properties consumers may be interested in purchasing.Display of MLS data is usually deemed reliable but is NOT guaranteed accurate.
Datafeed Last updated on July 3, 2025 @ 12:00 am
©2006-2025 brokerIDXsites.com - https://brokerIDXsites.com
Sign Up Now for Free!X
Call Direct: Brokerage Office: Mobile: 352.585.0041
Registration Benefits:
- New Listings & Price Reduction Updates sent directly to your email
- Create Your Own Property Search saved for your return visit.
- "Like" Listings and Create a Favorites List
* NOTICE: By creating your free profile, you authorize us to send you periodic emails about new listings that match your saved searches and related real estate information.If you provide your telephone number, you are giving us permission to call you in response to this request, even if this phone number is in the State and/or National Do Not Call Registry.
Already have an account? Login to your account.

