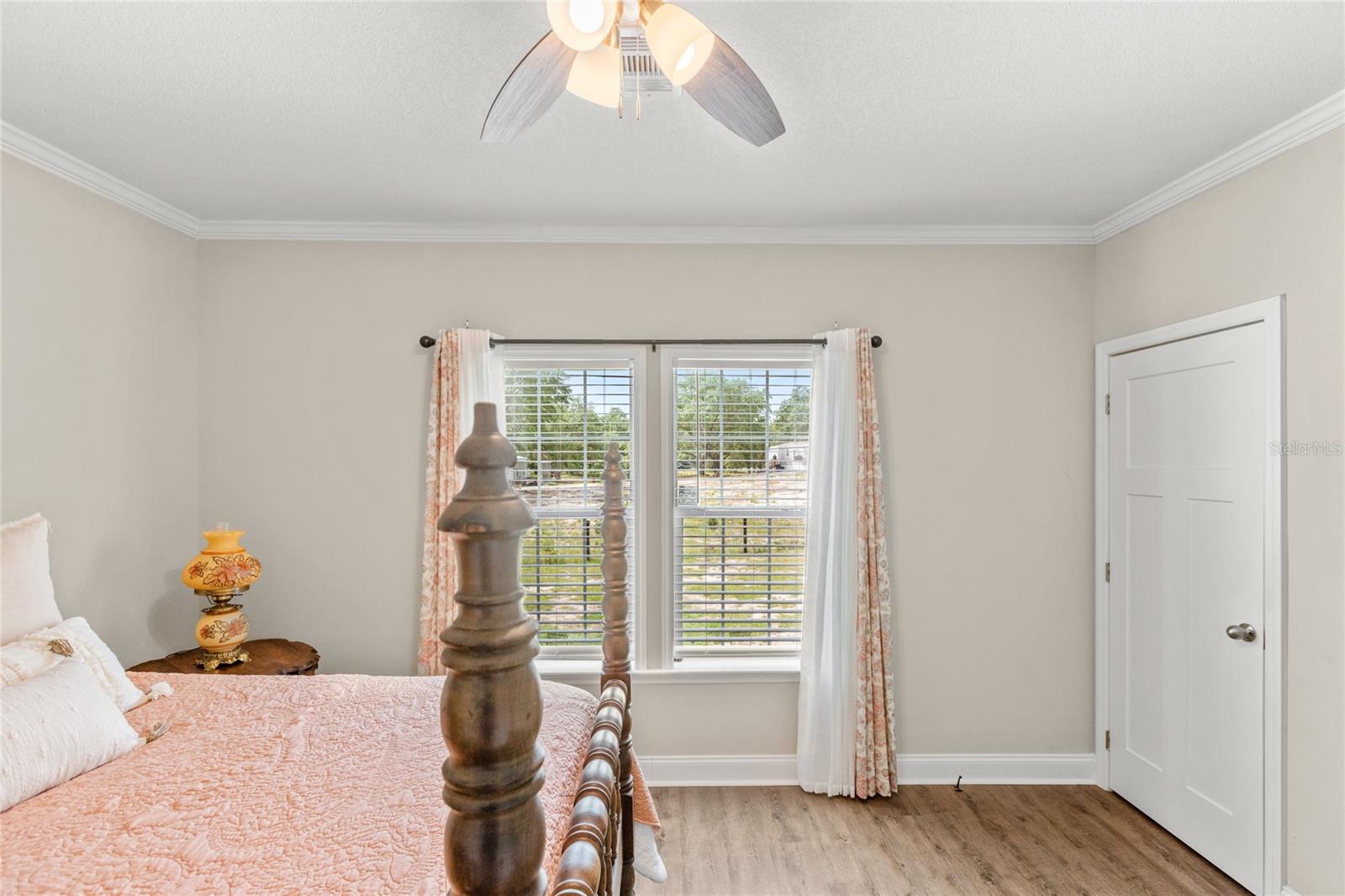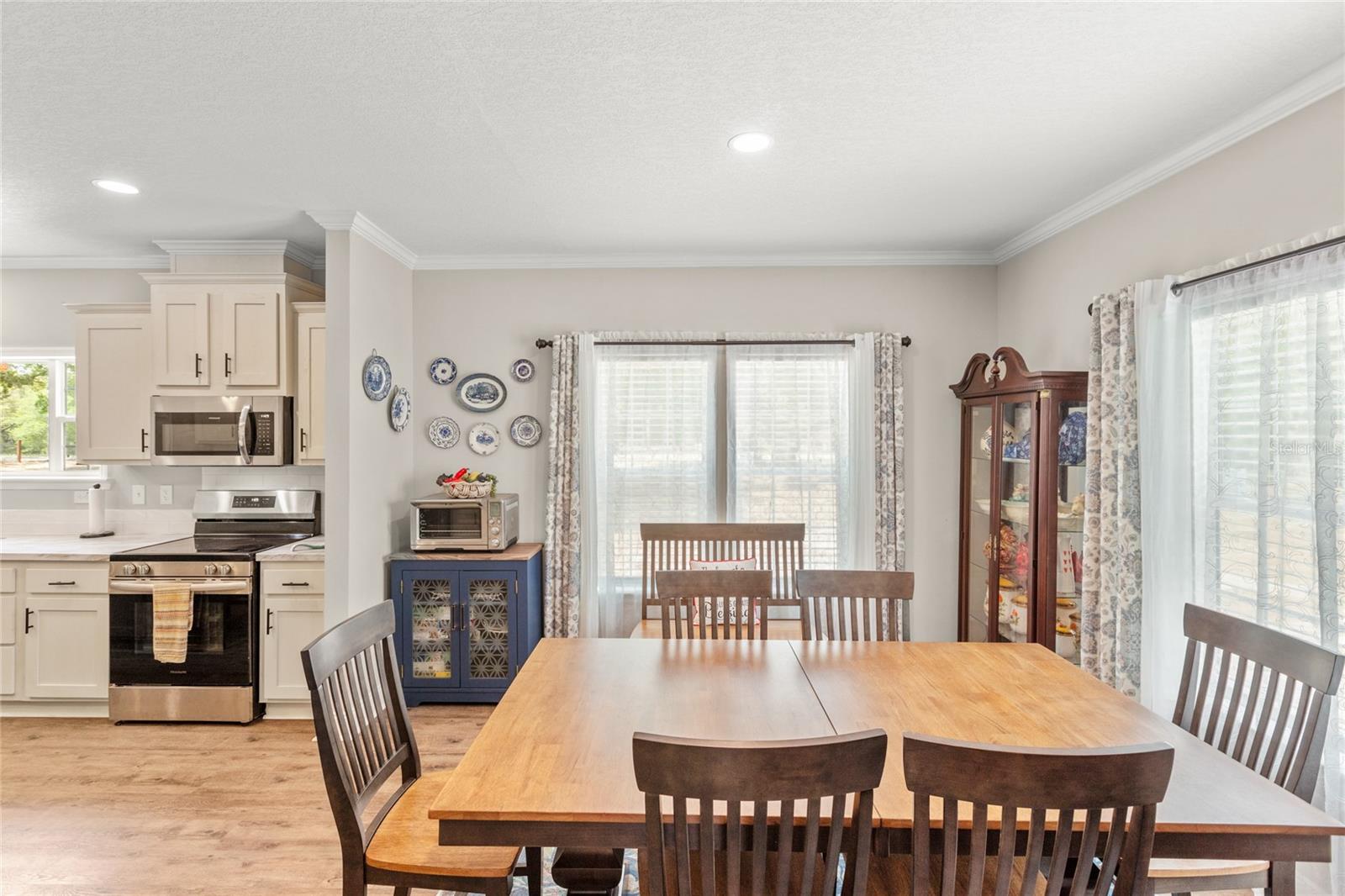
- Lori Ann Bugliaro P.A., REALTOR ®
- Tropic Shores Realty
- Helping My Clients Make the Right Move!
- Mobile: 352.585.0041
- Fax: 888.519.7102
- 352.585.0041
- loribugliaro.realtor@gmail.com
Contact Lori Ann Bugliaro P.A.
Schedule A Showing
Request more information
- Home
- Property Search
- Search results
- 1846 Bellamy Road, FLORAHOME, FL 32140
Property Photos






































































- MLS#: GC530142 ( Residential )
- Street Address: 1846 Bellamy Road
- Viewed: 169
- Price: $380,000
- Price sqft: $180
- Waterfront: No
- Year Built: 2024
- Bldg sqft: 2108
- Bedrooms: 3
- Total Baths: 2
- Full Baths: 2
- Garage / Parking Spaces: 4
- Days On Market: 166
- Additional Information
- Geolocation: 29.7977 / -81.8893
- County: PUTNAM
- City: FLORAHOME
- Zipcode: 32140
- Subdivision: Bellamy Ranchettes
- Elementary School: Melrose
- Middle School: C.H.Price
- High School: Interlachen
- Provided by: HELEN HERSEY REALTY
- Contact: Helen Hersey
- 352-473-8882

- DMCA Notice
-
DescriptionCharming Country Home. Just under 3 acres (2.74) The corner of Bellamy Road is paved, with the wonderful Ranchette Circle as a dirt road in front. Perfect for those afternoon walks and riding the 4 wheeler. A lot of 4 wheeler trails to ride that can conviently start right from your driveway. This home and land has so many positives. Relax on the newly built deck while enjoying nature with the country peace and quiet. Or you can choose to sit on the porch swing in the front yard taking in the beautiful Oak trees. A concrete porch pad is placed in front of the home. Perfect for your rocking chairs and a glass of tea or a morning cup of coffee. A 30x54 Metal Garage with full electricity. Bring all of the toys and shop tools. 2 12' Roll up doors, 1 10' Roll up door, and an attached Lean To with a fish cleaning station. Great place to clean all those fish caught from George's lake, which is less than 3 miles away. One of the many lakes in the area. Fully fenced property with a divided fenced backyard. The property is Agriculture zoned for all of those desirable farm animals. 4" Submersible well with 2 hp pump. Newly built pump house with storage. Underground septic tank. Very high and dry. The home was updated with 2x6 exterior walls, 2x8 floor joist with LVT lock in flooring, and 2x4 interior walls. 9' ceilings. Incredible large masterbath. 2 shower heads. Rain Forest, detachable sprayer, and shower seat. Extra cable and internet hookups in the master closet, perfect for a home office. The painted brick accent wall makes the livingroom pop. Oversized laundry room with a wash sink and cabinets. Family gatherings will be amazing in the large kitchen with island. Double farm sink with enormous cabinets. Stainless steel appliances. Over the range microwave. Recessed lighting in the kitchen and dining room. Walk in closets in all 3 bedrooms. Spare bedrooms are oversized. This home is a must see. Book a showing today. You will not be disappointed.
Property Location and Similar Properties
All
Similar
Features
Appliances
- Microwave
- Range
- Refrigerator
Home Owners Association Fee
- 0.00
Carport Spaces
- 1.00
Close Date
- 0000-00-00
Cooling
- Central Air
Country
- US
Covered Spaces
- 0.00
Exterior Features
- Lighting
Fencing
- Cross Fenced
Flooring
- Luxury Vinyl
Garage Spaces
- 3.00
Heating
- Central
- Electric
High School
- Interlachen High School
Insurance Expense
- 0.00
Interior Features
- Ceiling Fans(s)
- High Ceilings
- Walk-In Closet(s)
Legal Description
- BELLAMY RANCHETTES MB6 P53 (CLASS D) LOT 1
Levels
- One
Living Area
- 2108.00
Middle School
- C.H.Price Middle School
Area Major
- 32140 - Florahome
Net Operating Income
- 0.00
Occupant Type
- Owner
Open Parking Spaces
- 0.00
Other Expense
- 0.00
Other Structures
- Workshop
Parcel Number
- 15-08-24-0534-0000-0010
Possession
- Close Of Escrow
Property Type
- Residential
Roof
- Metal
School Elementary
- Melrose Elementary School
Sewer
- Septic Tank
Tax Year
- 2024
Township
- 08
Utilities
- Electricity Connected
Views
- 169
Virtual Tour Url
- https://www.propertypanorama.com/instaview/stellar/GC530142
Water Source
- Private
- Well
Year Built
- 2024
Zoning Code
- AG
Disclaimer: All information provided is deemed to be reliable but not guaranteed.
Listing Data ©2025 Greater Fort Lauderdale REALTORS®
Listings provided courtesy of The Hernando County Association of Realtors MLS.
Listing Data ©2025 REALTOR® Association of Citrus County
Listing Data ©2025 Royal Palm Coast Realtor® Association
The information provided by this website is for the personal, non-commercial use of consumers and may not be used for any purpose other than to identify prospective properties consumers may be interested in purchasing.Display of MLS data is usually deemed reliable but is NOT guaranteed accurate.
Datafeed Last updated on October 8, 2025 @ 12:00 am
©2006-2025 brokerIDXsites.com - https://brokerIDXsites.com
Sign Up Now for Free!X
Call Direct: Brokerage Office: Mobile: 352.585.0041
Registration Benefits:
- New Listings & Price Reduction Updates sent directly to your email
- Create Your Own Property Search saved for your return visit.
- "Like" Listings and Create a Favorites List
* NOTICE: By creating your free profile, you authorize us to send you periodic emails about new listings that match your saved searches and related real estate information.If you provide your telephone number, you are giving us permission to call you in response to this request, even if this phone number is in the State and/or National Do Not Call Registry.
Already have an account? Login to your account.

