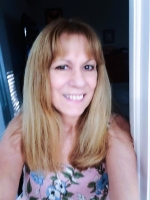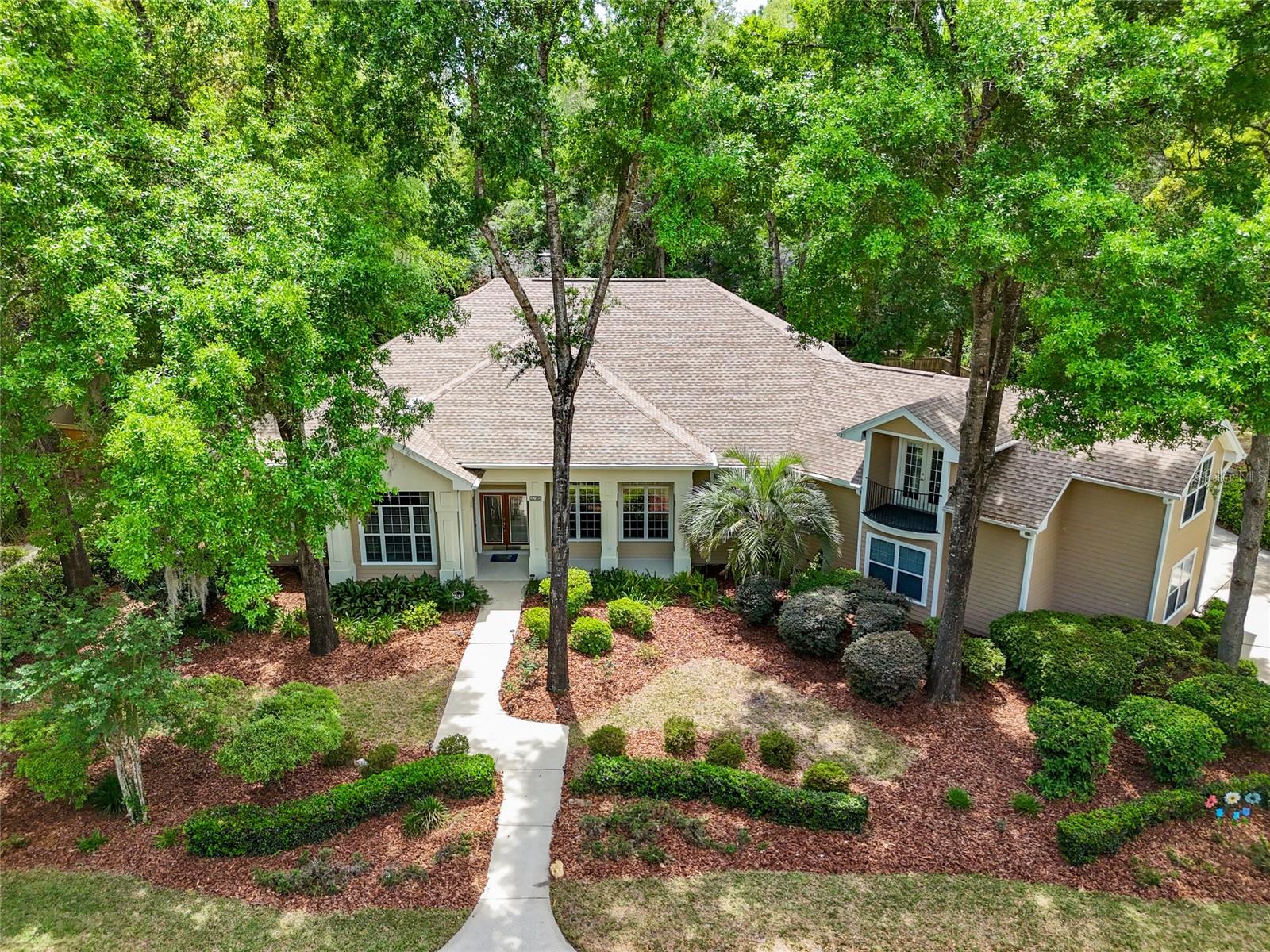
- Lori Ann Bugliaro P.A., REALTOR ®
- Tropic Shores Realty
- Helping My Clients Make the Right Move!
- Mobile: 352.585.0041
- Fax: 888.519.7102
- 352.585.0041
- loribugliaro.realtor@gmail.com
Contact Lori Ann Bugliaro P.A.
Schedule A Showing
Request more information
- Home
- Property Search
- Search results
- 9709 34th Lane, GAINESVILLE, FL 32608
Property Photos













































- MLS#: GC530301 ( Residential )
- Street Address: 9709 34th Lane
- Viewed: 86
- Price: $984,000
- Price sqft: $214
- Waterfront: No
- Year Built: 2001
- Bldg sqft: 4596
- Bedrooms: 5
- Total Baths: 4
- Full Baths: 4
- Garage / Parking Spaces: 3
- Days On Market: 72
- Additional Information
- Geolocation: 29.6218 / -82.4453
- County: ALACHUA
- City: GAINESVILLE
- Zipcode: 32608
- Subdivision: Haile Plantation
- Elementary School: Lawton M. Chiles Elementary Sc
- Middle School: Kanapaha Middle School AL
- High School: F. W. Buchholz High School AL
- Provided by: ENGEL & VOLKERS GAINESVILLE
- Contact: Michelle Tell
- 352-672-6325

- DMCA Notice
-
DescriptionMOTIVATED SELLERS Your chance to get a home under appraised value!!! Welcome to this beautifully crafted 5 bedroom, 4 bathroom pool home with office/5th bedroom, nestled in the highly desirable Sable Pointe neighborhood of Haile Plantation. Built by Barry Ruttenberg, this spacious residence blends classic design with modern updatesperfect for both relaxing and entertaining. Step inside to find a formal living room and dining room, along with an open concept family room that flows seamlessly into a bright breakfast nook and a well appointed kitchen featuring double islands, stone countertops, and a brand new refrigerator. The split floor plan offers four bedrooms downstairs, including a guest bath, a pool access bath, and a newly remodeled master bathroom boasting custom pecan double vanities. Upstairs, youll find a private fifth bedroom and full bathan ideal guest suite, game room or office. Enjoy Florida living at its finest with a large screened in pool and spa, heated by solar and equipped with a new pump. The private backyard offers a tranquil escape, and the three car garage provides plenty of space, including room for your golf cart. This home is a rare find in one of Gainesvilles most sought after communitiesdont miss your chance to make it yours. Roof 2022; Two new HVAC (2021 and 2024); SELLERS OFFERING UP TO $10K IN FLOORING CREDIT WITH ACCEPTABLE OFFER
Property Location and Similar Properties
All
Similar
Features
Appliances
- Built-In Oven
- Cooktop
- Dishwasher
- Disposal
- Dryer
- Microwave
- Range Hood
- Refrigerator
- Washer
Home Owners Association Fee
- 138.00
Association Name
- Hampstead Park
Builder Name
- Rutenberg Homes
Carport Spaces
- 0.00
Close Date
- 0000-00-00
Cooling
- Central Air
- Zoned
Country
- US
Covered Spaces
- 0.00
Exterior Features
- Balcony
- French Doors
- Sliding Doors
Fencing
- Fenced
Flooring
- Carpet
- Hardwood
- Tile
Garage Spaces
- 3.00
Heating
- Electric
- Zoned
High School
- F. W. Buchholz High School-AL
Insurance Expense
- 0.00
Interior Features
- Ceiling Fans(s)
- Crown Molding
- Eat-in Kitchen
- High Ceilings
- Kitchen/Family Room Combo
- Open Floorplan
- Primary Bedroom Main Floor
- Thermostat
- Walk-In Closet(s)
Legal Description
- HAILE PLANTATION UNIT 35 PHASE 1 PB U-66-68 LOT 2 OR 3015/1374
Levels
- Two
Living Area
- 3559.00
Lot Features
- Cleared
- City Limits
- Near Golf Course
- Sidewalk
- Paved
Middle School
- Kanapaha Middle School-AL
Area Major
- 32608 - Gainesville
Net Operating Income
- 0.00
Occupant Type
- Owner
Open Parking Spaces
- 0.00
Other Expense
- 0.00
Parcel Number
- 06860-351-002
Parking Features
- Curb Parking
- Driveway
- Garage Door Opener
- Garage Faces Side
- Golf Cart Garage
Pets Allowed
- Yes
Pool Features
- Child Safety Fence
- Gunite
- In Ground
- Lighting
- Screen Enclosure
- Solar Heat
- Tile
Possession
- Close Of Escrow
Property Type
- Residential
Roof
- Shingle
School Elementary
- Lawton M. Chiles Elementary School-AL
Sewer
- Public Sewer
Style
- Florida
Tax Year
- 2024
Township
- 10
Utilities
- Cable Available
- Electricity Available
- Natural Gas Available
- Public
- Sewer Available
- Underground Utilities
- Water Available
Views
- 86
Virtual Tour Url
- https://view.spiro.media/order/d884f627-8c44-47f7-0561-08dd607d0d92
Water Source
- Public
Year Built
- 2001
Zoning Code
- PD
Disclaimer: All information provided is deemed to be reliable but not guaranteed.
Listing Data ©2025 Greater Fort Lauderdale REALTORS®
Listings provided courtesy of The Hernando County Association of Realtors MLS.
Listing Data ©2025 REALTOR® Association of Citrus County
Listing Data ©2025 Royal Palm Coast Realtor® Association
The information provided by this website is for the personal, non-commercial use of consumers and may not be used for any purpose other than to identify prospective properties consumers may be interested in purchasing.Display of MLS data is usually deemed reliable but is NOT guaranteed accurate.
Datafeed Last updated on July 6, 2025 @ 12:00 am
©2006-2025 brokerIDXsites.com - https://brokerIDXsites.com
Sign Up Now for Free!X
Call Direct: Brokerage Office: Mobile: 352.585.0041
Registration Benefits:
- New Listings & Price Reduction Updates sent directly to your email
- Create Your Own Property Search saved for your return visit.
- "Like" Listings and Create a Favorites List
* NOTICE: By creating your free profile, you authorize us to send you periodic emails about new listings that match your saved searches and related real estate information.If you provide your telephone number, you are giving us permission to call you in response to this request, even if this phone number is in the State and/or National Do Not Call Registry.
Already have an account? Login to your account.

