
- Lori Ann Bugliaro P.A., REALTOR ®
- Tropic Shores Realty
- Helping My Clients Make the Right Move!
- Mobile: 352.585.0041
- Fax: 888.519.7102
- 352.585.0041
- loribugliaro.realtor@gmail.com
Contact Lori Ann Bugliaro P.A.
Schedule A Showing
Request more information
- Home
- Property Search
- Search results
- 254 Newlywed Court, LAKE CITY, FL 32024
Property Photos
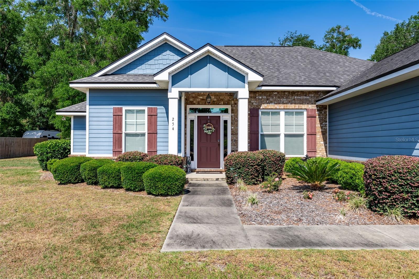

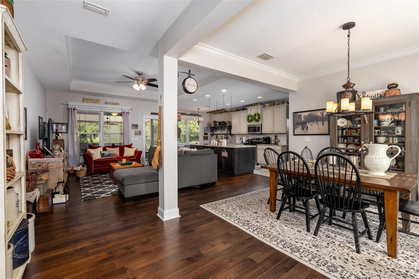
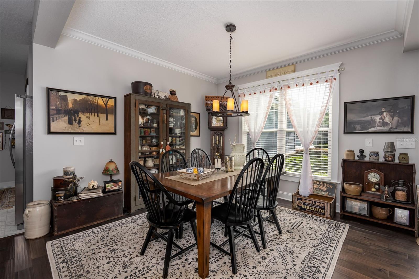
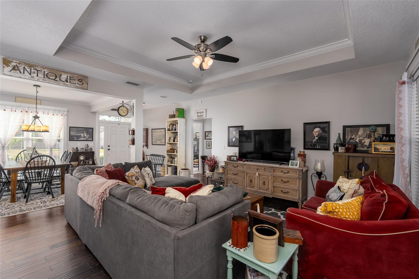
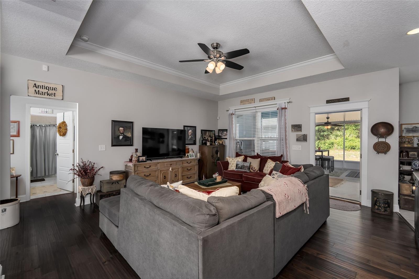
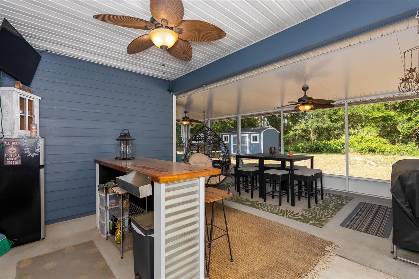
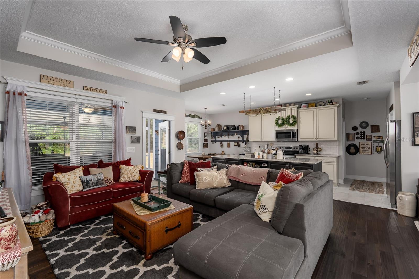
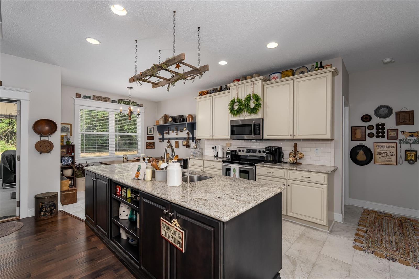
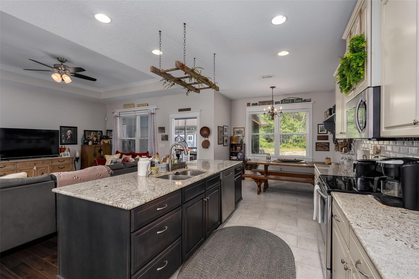
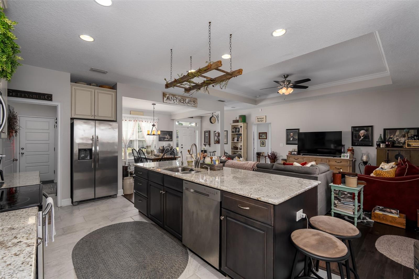
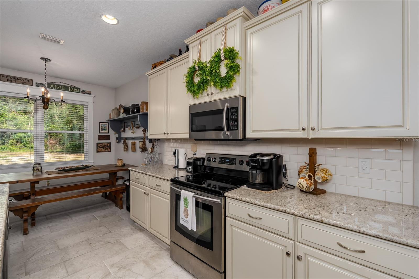
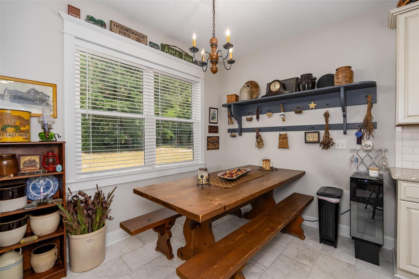
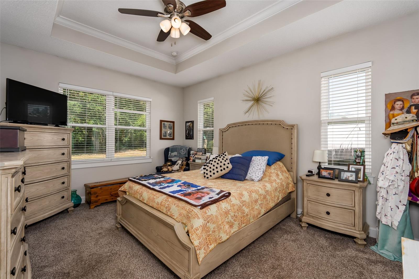

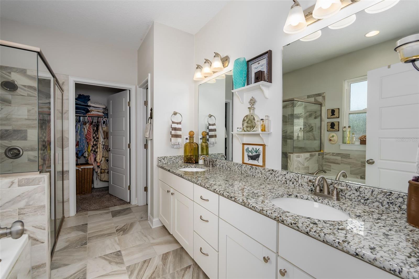
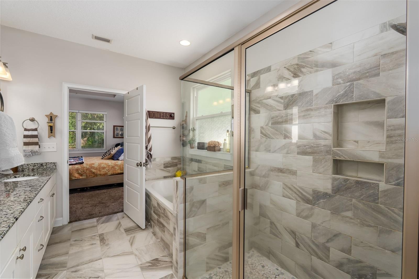
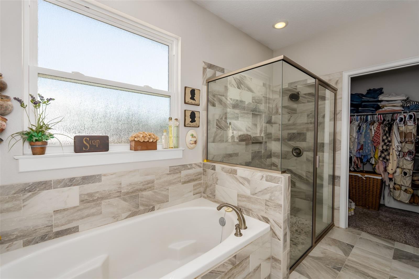
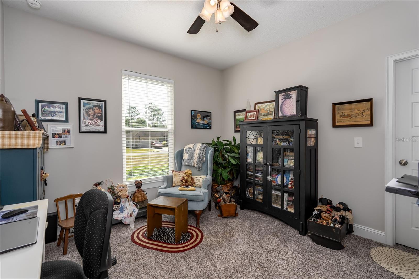
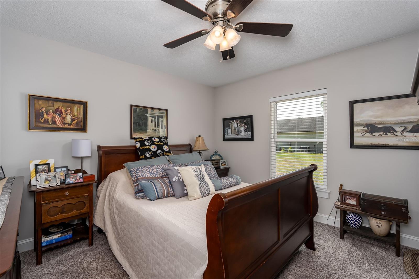
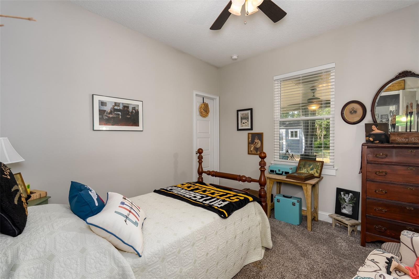
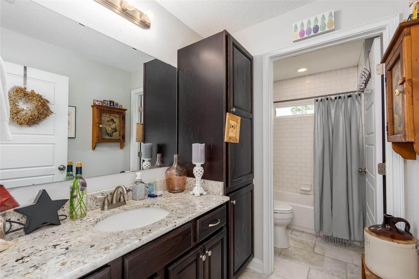
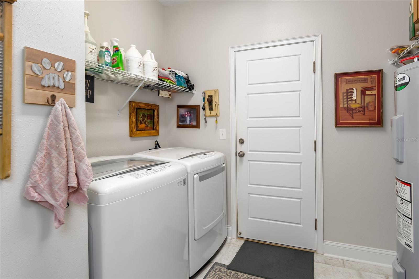
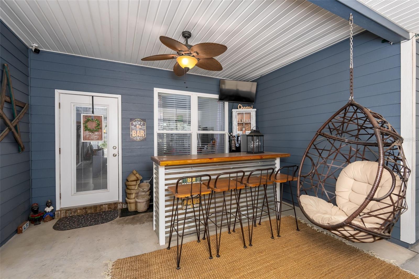
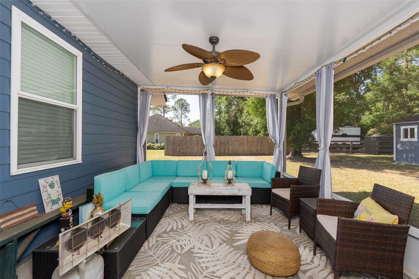
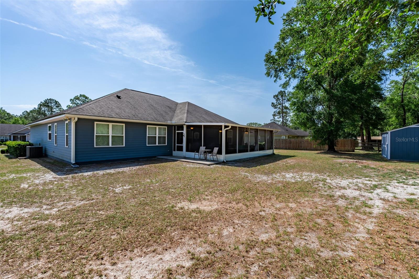
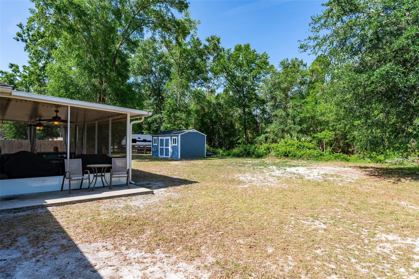
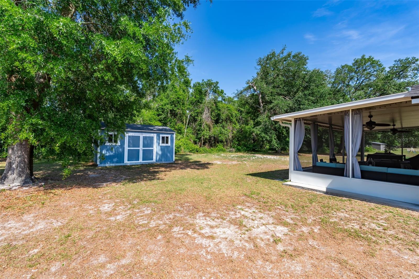

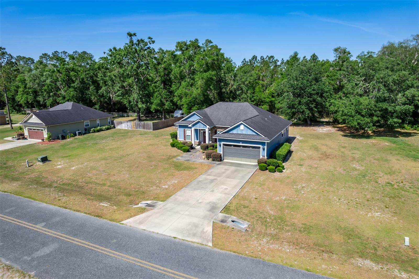
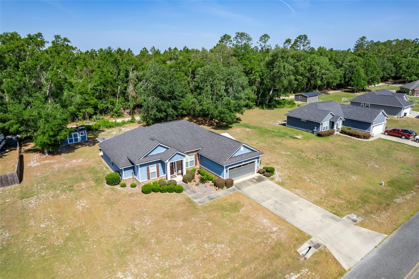
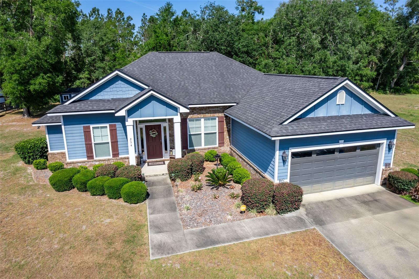
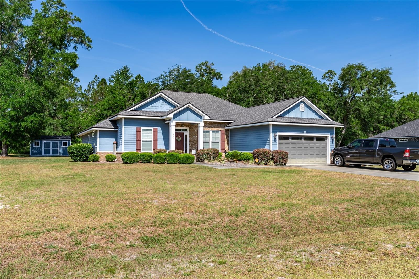

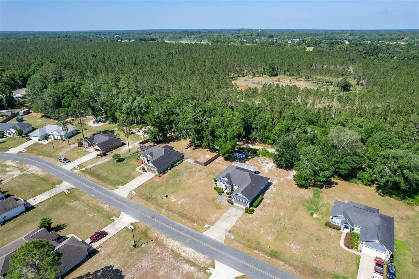
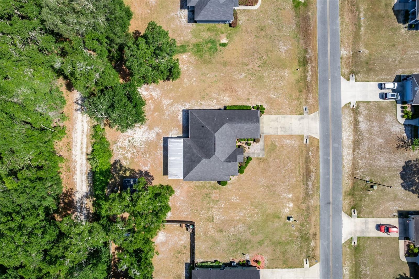
- MLS#: GC530513 ( Residential )
- Street Address: 254 Newlywed Court
- Viewed: 27
- Price: $399,000
- Price sqft: $160
- Waterfront: No
- Year Built: 2016
- Bldg sqft: 2494
- Bedrooms: 4
- Total Baths: 2
- Full Baths: 2
- Garage / Parking Spaces: 2
- Days On Market: 32
- Additional Information
- Geolocation: 30.1428 / -82.6841
- County: COLUMBIA
- City: LAKE CITY
- Zipcode: 32024
- Subdivision: Hunnington Place Ph I
- Elementary School: Westside Elementary School CO
- Middle School: Lake City Middle School CO
- High School: Columbia High School CO
- Provided by: PEPINE REALTY
- Contact: Betsy Pepine
- 352-226-8474

- DMCA Notice
-
DescriptionWelcome to Huntington Place in Lake City! This spacious 4 bedroom, 2 bathroom home offers 1,892 square feet of comfortable living space, on a 0.51 acre lot. Built in 2016, this open concept home features a large family room, a dedicated dining area, and an eat in kitchen complete with ample counter space, closet pantry and plenty of cabinetry for storage. Enjoy views of the expanded Florida Room and the private backyard perfect for relaxing or entertaining year round. The split bedroom floor plan offers privacy and convenience, with the spacious primary suite located on one side of the home. The primary bedroom features a tray ceiling and an ensuite bathroom with dual sinks, soaking tub, private water closet, walk in shower and large walk in closet. The three additional bedrooms are situated on the opposite side of the home and share a full hall bathroom ideal for family or guests. Additional features include a laundry room with access to the attached 2 car garage, as well as an oversized Florida Room that extends your living space and invites hours of relaxation and enjoyment. The property backs to Timberland, providing a natural buffer and added privacy. City water and Clay Electric services are in place, and the location offers easy access to I 75 for convenient commuting. 45 minutes to Gainesville and an hour to Jacksonville. Historic Downtown Lake City, Lake DeSoto Farmers Market, Alligator Lake Recreation Area, Falling Creek Falls and Osceola National Forest are nearby.
Property Location and Similar Properties
All
Similar
Features
Appliances
- Dishwasher
- Dryer
- Electric Water Heater
- Microwave
- Range
- Refrigerator
- Washer
- Water Softener
Home Owners Association Fee
- 0.00
Carport Spaces
- 0.00
Close Date
- 0000-00-00
Cooling
- Central Air
Country
- US
Covered Spaces
- 0.00
Exterior Features
- Storage
Flooring
- Carpet
- Luxury Vinyl
- Vinyl
Garage Spaces
- 2.00
Heating
- Central
High School
- Columbia High School-CO
Insurance Expense
- 0.00
Interior Features
- Ceiling Fans(s)
- Eat-in Kitchen
- Kitchen/Family Room Combo
- Open Floorplan
- Primary Bedroom Main Floor
- Split Bedroom
- Thermostat
- Tray Ceiling(s)
- Walk-In Closet(s)
- Window Treatments
Legal Description
- LOT 7 HUNNINGTON PLACE PHS 1. WD 1123-1693
- WD 1127-1732
- 1734
- WD 1164-661
- WD 1282-2505
- WD 1300-747
- WD 1321-1350
Levels
- One
Living Area
- 1892.00
Middle School
- Lake City Middle School-CO
Area Major
- 32024 - Lake City
Net Operating Income
- 0.00
Occupant Type
- Owner
Open Parking Spaces
- 0.00
Other Expense
- 0.00
Parcel Number
- 14-4S-16-02973-107
Property Type
- Residential
Roof
- Shingle
School Elementary
- Westside Elementary School-CO
Sewer
- Septic Tank
Tax Year
- 2024
Township
- 04
Utilities
- BB/HS Internet Available
- Electricity Connected
- Sewer Connected
- Water Connected
View
- Trees/Woods
Views
- 27
Virtual Tour Url
- https://www.propertypanorama.com/instaview/stellar/GC530513
Water Source
- Public
Year Built
- 2016
Zoning Code
- SFR
Disclaimer: All information provided is deemed to be reliable but not guaranteed.
Listing Data ©2025 Greater Fort Lauderdale REALTORS®
Listings provided courtesy of The Hernando County Association of Realtors MLS.
Listing Data ©2025 REALTOR® Association of Citrus County
Listing Data ©2025 Royal Palm Coast Realtor® Association
The information provided by this website is for the personal, non-commercial use of consumers and may not be used for any purpose other than to identify prospective properties consumers may be interested in purchasing.Display of MLS data is usually deemed reliable but is NOT guaranteed accurate.
Datafeed Last updated on June 7, 2025 @ 12:00 am
©2006-2025 brokerIDXsites.com - https://brokerIDXsites.com
Sign Up Now for Free!X
Call Direct: Brokerage Office: Mobile: 352.585.0041
Registration Benefits:
- New Listings & Price Reduction Updates sent directly to your email
- Create Your Own Property Search saved for your return visit.
- "Like" Listings and Create a Favorites List
* NOTICE: By creating your free profile, you authorize us to send you periodic emails about new listings that match your saved searches and related real estate information.If you provide your telephone number, you are giving us permission to call you in response to this request, even if this phone number is in the State and/or National Do Not Call Registry.
Already have an account? Login to your account.

