
- Lori Ann Bugliaro P.A., REALTOR ®
- Tropic Shores Realty
- Helping My Clients Make the Right Move!
- Mobile: 352.585.0041
- Fax: 888.519.7102
- 352.585.0041
- loribugliaro.realtor@gmail.com
Contact Lori Ann Bugliaro P.A.
Schedule A Showing
Request more information
- Home
- Property Search
- Search results
- 8216 54th Street, GAINESVILLE, FL 32653
Property Photos


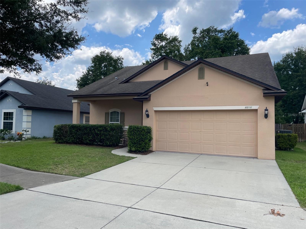
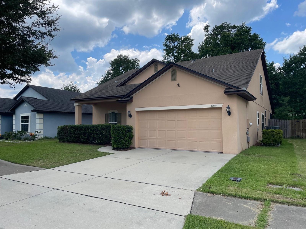
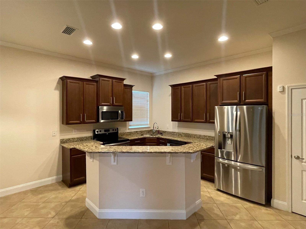
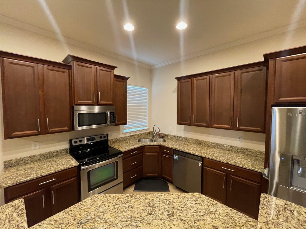
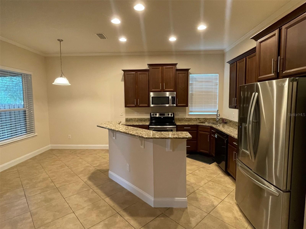
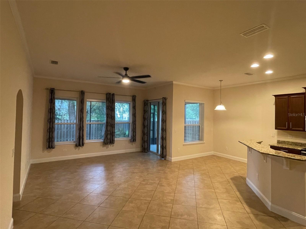
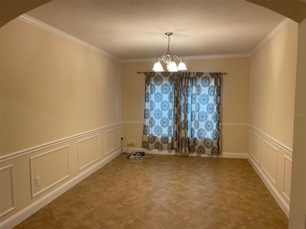
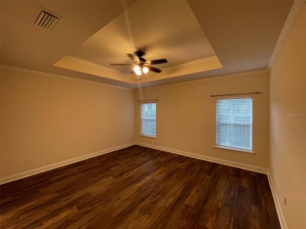
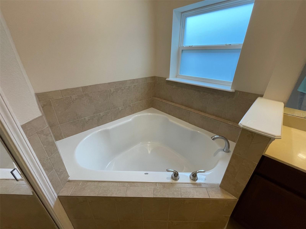
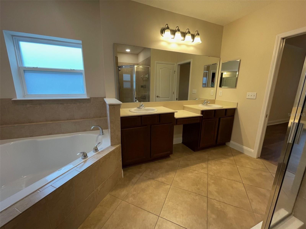
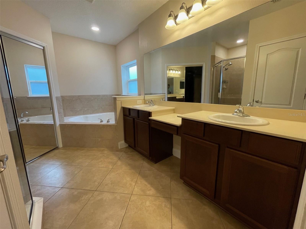
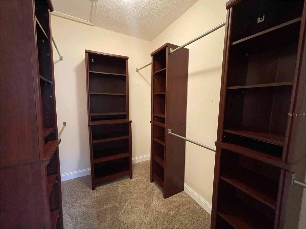
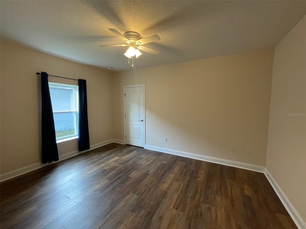
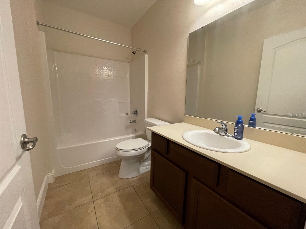
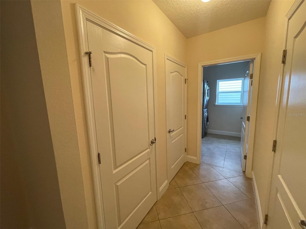
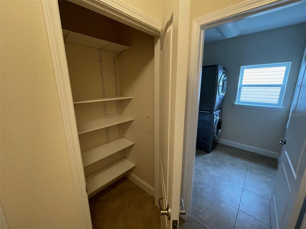
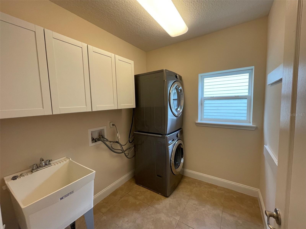
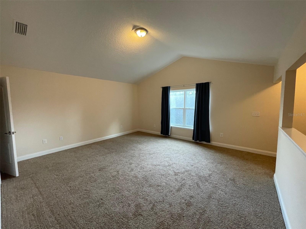
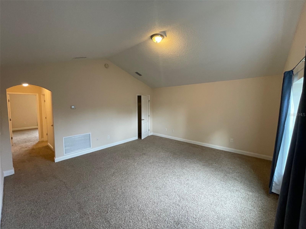
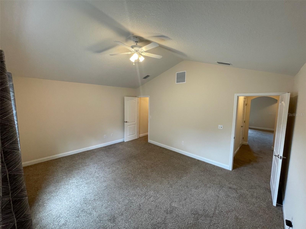
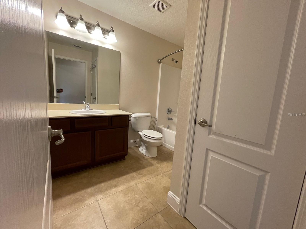
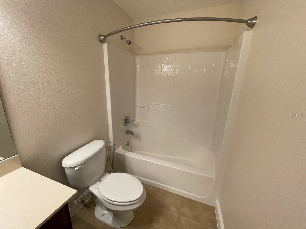
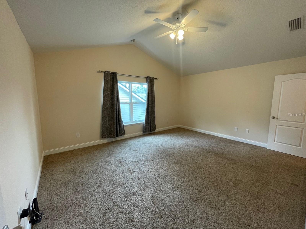
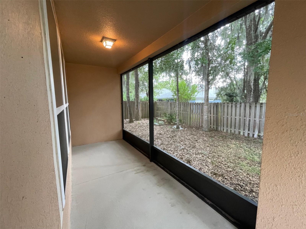
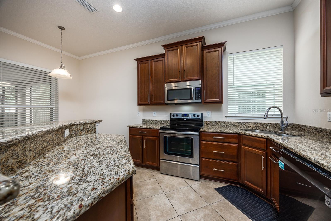
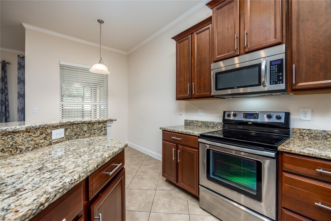
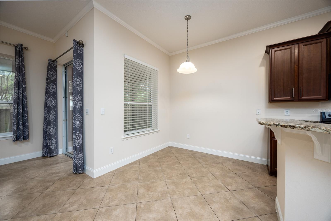
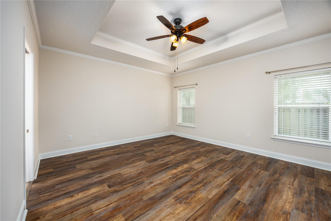
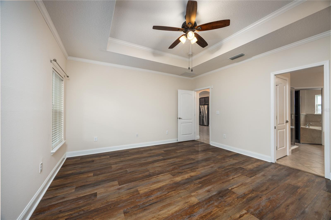
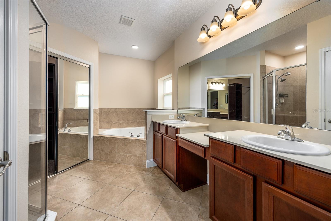
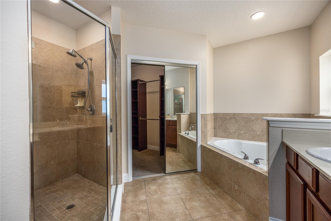
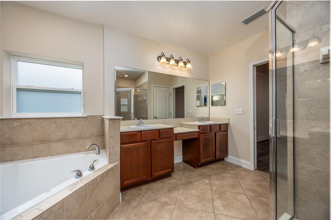
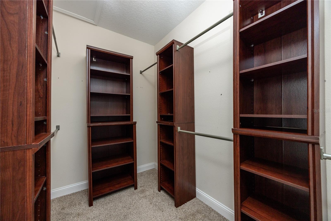
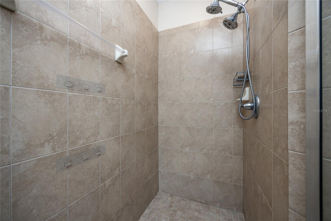
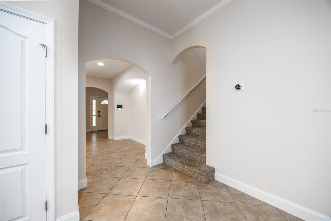
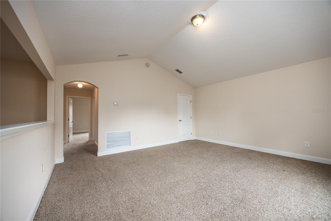
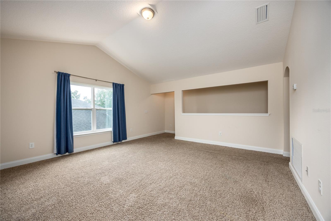
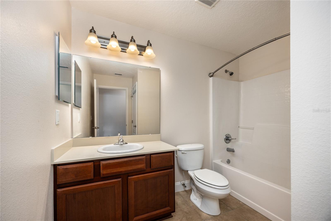
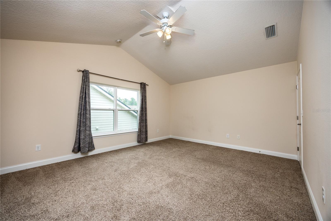
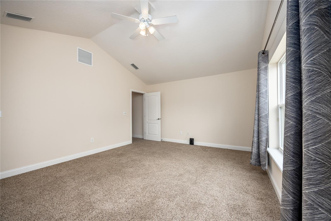
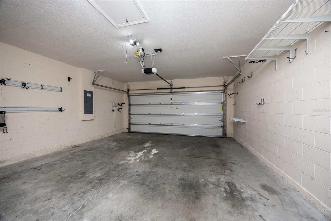
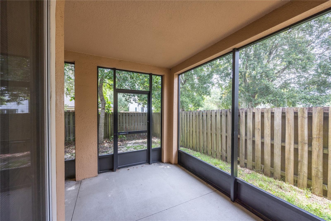
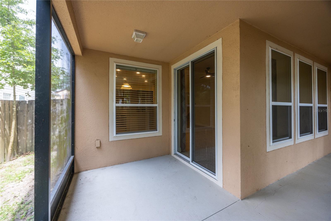
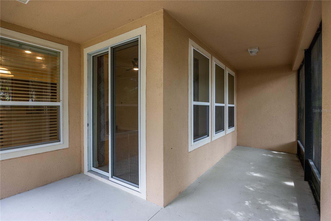
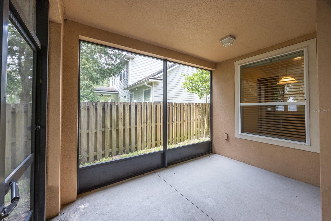
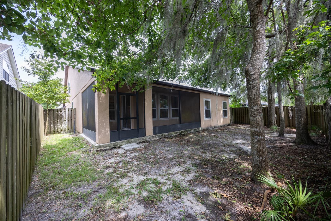
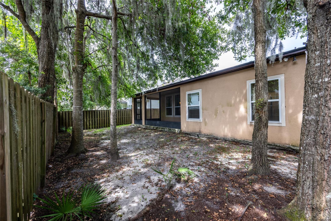
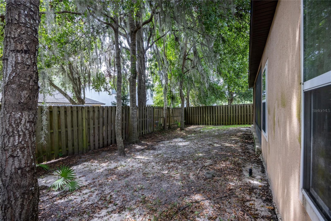
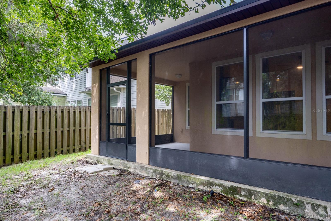







Reduced
- MLS#: GC530681 ( Residential )
- Street Address: 8216 54th Street
- Viewed: 82
- Price: $450,000
- Price sqft: $130
- Waterfront: No
- Year Built: 2012
- Bldg sqft: 3460
- Bedrooms: 4
- Total Baths: 3
- Full Baths: 3
- Garage / Parking Spaces: 2
- Days On Market: 152
- Additional Information
- Geolocation: 29.7298 / -82.4017
- County: ALACHUA
- City: GAINESVILLE
- Zipcode: 32653
- Subdivision: Weschester Cluster Ph 1
- Provided by: MATCHMAKER REALTY OF ALACHUA COUNTY
- Contact: Gia Arvin
- 352-372-3930

- DMCA Notice
-
DescriptionOne or more photo(s) has been virtually staged. Welcome to this beautifully maintained 4 bedroom, 3 bathroom home with a versatile bonus room, located in the sought after Weschester neighborhood of Gainesville, FL. Built with durable concrete block construction, this home offers a perfect blend of style, function, and space. Step inside to an open concept layout designed for modern living. The kitchen features bar counter seating that flows seamlessly into the cozy dining areaideal for casual meals and entertaining. The spacious living room invites gatherings with plenty of natural light and easy access to the screened in back porch through sliding glass doorsperfect for enjoying Florida evenings. The luxurious primary suite is a true retreat, boasting elegant tray ceilings and a spa inspired en suite bath with a soaking tub, tiled walk in shower, dual vanities, and a large walk in closet. Three additional bedrooms and two bathrooms provide flexibility for guests, a home office, or a game/theater room, theres plenty of room for everyone to spread out in comfort. Located in a peaceful and friendly community with sidewalks, green spaces, pool, and close proximity to shopping, dining, and top rated schools, this home is a must see!
Property Location and Similar Properties
All
Similar
Features
Appliances
- Dishwasher
- Dryer
- Microwave
- Range
- Refrigerator
- Washer
Home Owners Association Fee
- 500.00
Association Name
- Bosshardt Property Management
Association Phone
- 352-340-2713
Carport Spaces
- 0.00
Close Date
- 0000-00-00
Cooling
- Central Air
Country
- US
Covered Spaces
- 0.00
Exterior Features
- Lighting
Flooring
- Carpet
- Luxury Vinyl
- Tile
Garage Spaces
- 2.00
Heating
- Electric
Insurance Expense
- 0.00
Interior Features
- Eat-in Kitchen
- High Ceilings
- Kitchen/Family Room Combo
- Primary Bedroom Main Floor
- Tray Ceiling(s)
- Walk-In Closet(s)
Legal Description
- WESCHESTER CLUSTER SUBDIVISON PHASE I PB 27 PG 28 LOT 131 OR 4212/1504
Levels
- Two
Living Area
- 2712.00
Area Major
- 32653 - Gainesville
Net Operating Income
- 0.00
Occupant Type
- Tenant
Open Parking Spaces
- 0.00
Other Expense
- 0.00
Parcel Number
- 06009-010-131
Pets Allowed
- Yes
Property Type
- Residential
Roof
- Shingle
Sewer
- Public Sewer
Tax Year
- 2024
Township
- 09
Utilities
- Electricity Connected
Views
- 82
Water Source
- Public
Year Built
- 2012
Zoning Code
- RSF1
Disclaimer: All information provided is deemed to be reliable but not guaranteed.
Listing Data ©2025 Greater Fort Lauderdale REALTORS®
Listings provided courtesy of The Hernando County Association of Realtors MLS.
Listing Data ©2025 REALTOR® Association of Citrus County
Listing Data ©2025 Royal Palm Coast Realtor® Association
The information provided by this website is for the personal, non-commercial use of consumers and may not be used for any purpose other than to identify prospective properties consumers may be interested in purchasing.Display of MLS data is usually deemed reliable but is NOT guaranteed accurate.
Datafeed Last updated on November 6, 2025 @ 12:00 am
©2006-2025 brokerIDXsites.com - https://brokerIDXsites.com
Sign Up Now for Free!X
Call Direct: Brokerage Office: Mobile: 352.585.0041
Registration Benefits:
- New Listings & Price Reduction Updates sent directly to your email
- Create Your Own Property Search saved for your return visit.
- "Like" Listings and Create a Favorites List
* NOTICE: By creating your free profile, you authorize us to send you periodic emails about new listings that match your saved searches and related real estate information.If you provide your telephone number, you are giving us permission to call you in response to this request, even if this phone number is in the State and/or National Do Not Call Registry.
Already have an account? Login to your account.

