
- Lori Ann Bugliaro P.A., REALTOR ®
- Tropic Shores Realty
- Helping My Clients Make the Right Move!
- Mobile: 352.585.0041
- Fax: 888.519.7102
- 352.585.0041
- loribugliaro.realtor@gmail.com
Contact Lori Ann Bugliaro P.A.
Schedule A Showing
Request more information
- Home
- Property Search
- Search results
- 818 202 Street, NEWBERRY, FL 32669
Property Photos
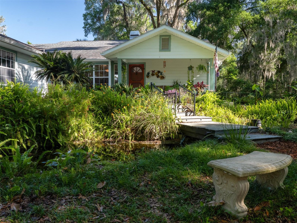

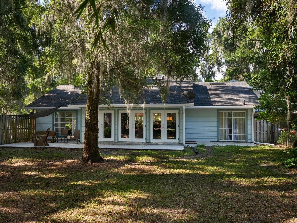
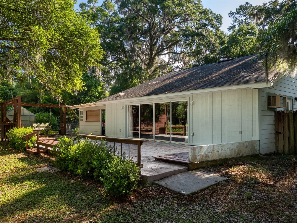
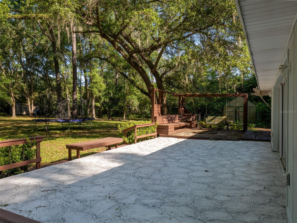
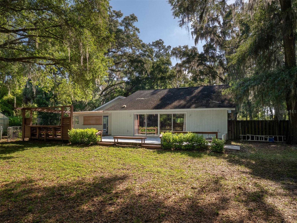
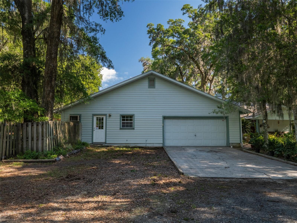
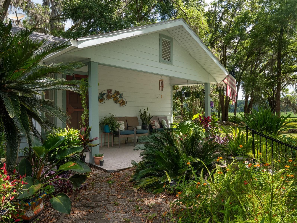
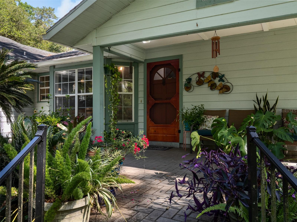
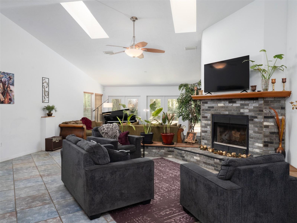
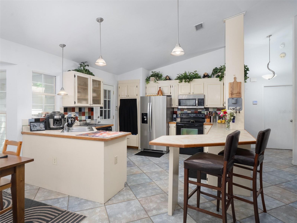
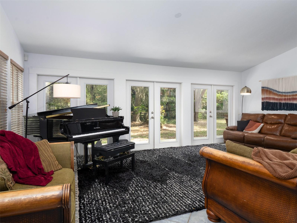
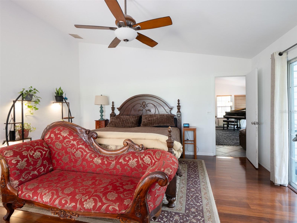
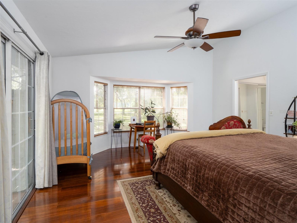
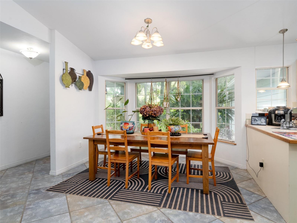
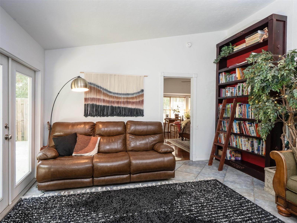
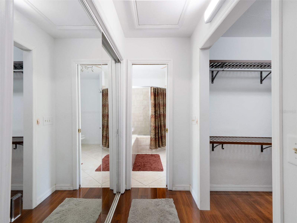
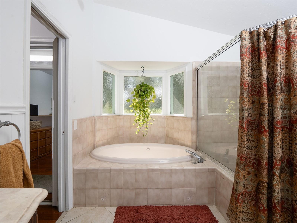
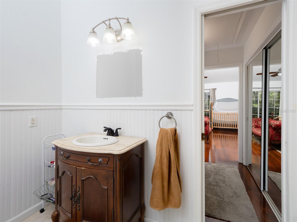
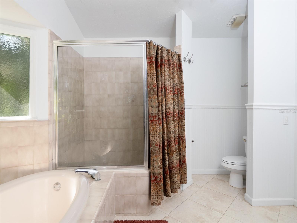
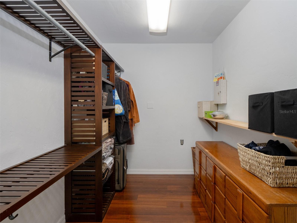
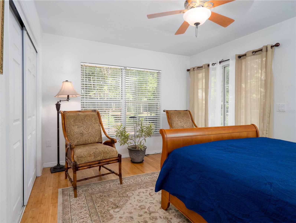
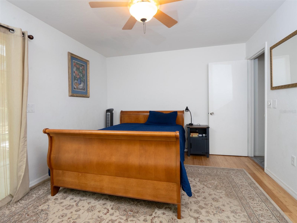
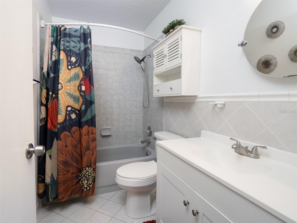
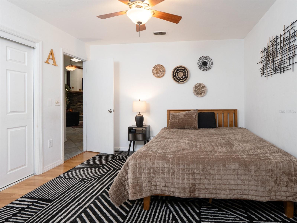
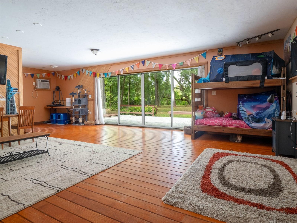
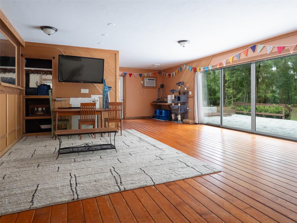
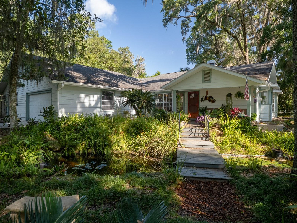
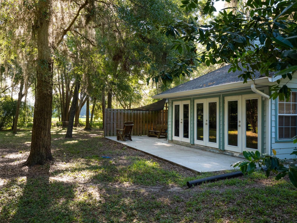
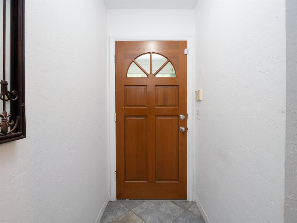
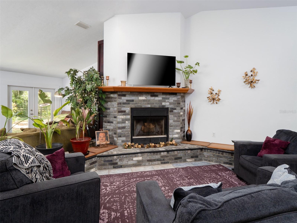
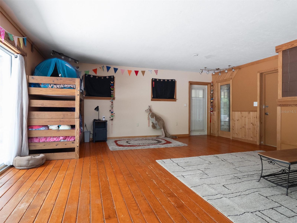
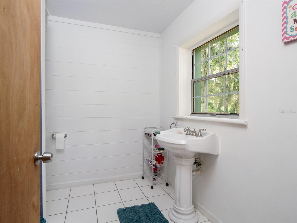
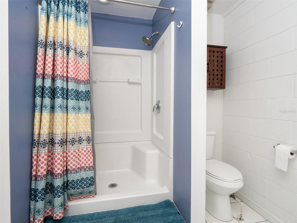
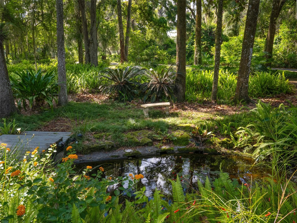
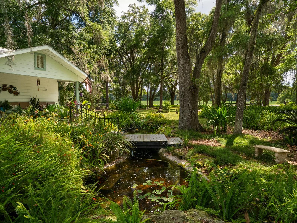
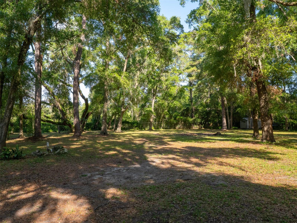
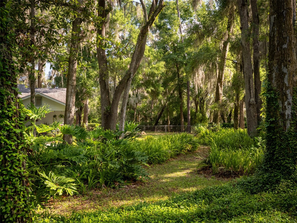
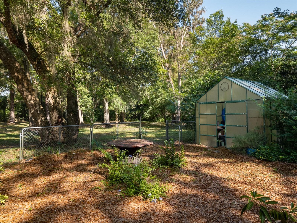
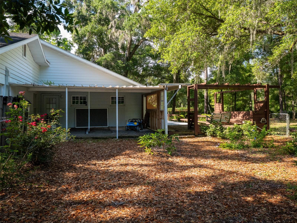
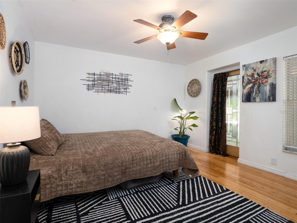
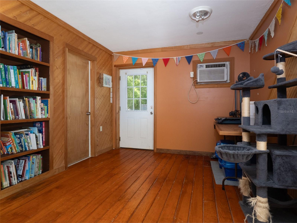
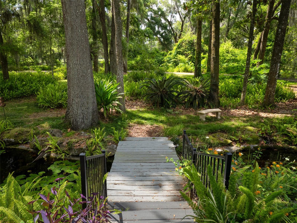
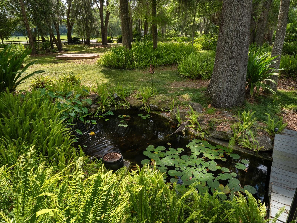
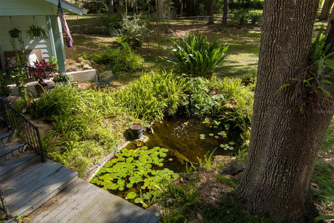
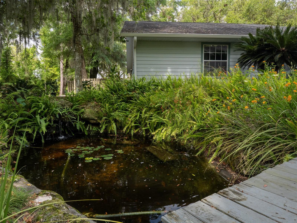
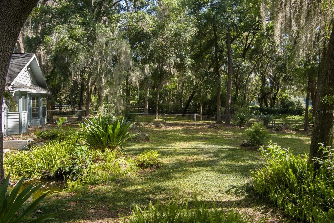
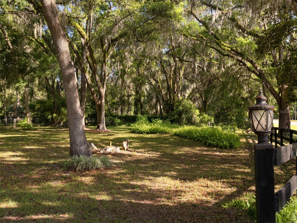
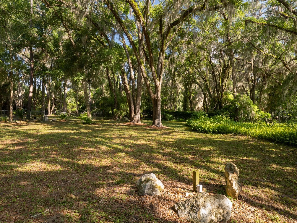
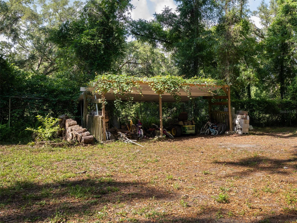
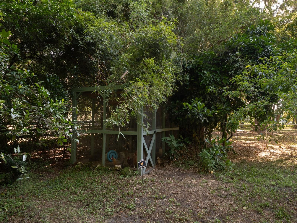
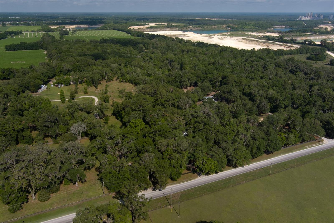
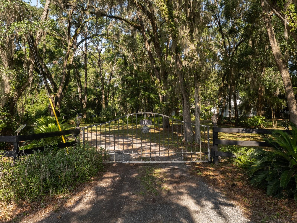
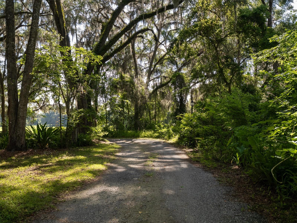
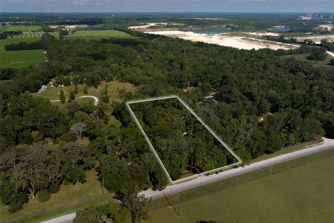
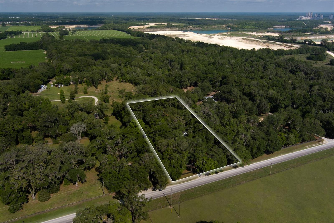
- MLS#: GC530960 ( Residential )
- Street Address: 818 202 Street
- Viewed: 209
- Price: $470,000
- Price sqft: $140
- Waterfront: No
- Year Built: 1990
- Bldg sqft: 3349
- Bedrooms: 3
- Total Baths: 3
- Full Baths: 3
- Days On Market: 173
- Additional Information
- Geolocation: 29.6625 / -82.5579
- County: ALACHUA
- City: NEWBERRY
- Zipcode: 32669
- Subdivision: Unknown Subdivision
- Elementary School: Newberry Elementary School AL
- Middle School: Oak View Middle School
- High School: Newberry High School AL
- Provided by: EXP REALTY LLC

- DMCA Notice
-
DescriptionNestled among beautiful oak trees and mature citrus trees, this 3 bedroom, 3 bath home offers the perfect blend of peaceful country living and convenient access to town. Situated on 2.22 acres, the property provides ample space to spread out and enjoy nature. Inside, you'll find a spacious master suite and a generous living area, ideal for relaxing or entertaining. A large bonus room, accessible through the garage, offers great flexibilityperfect for a home office, game room, or guest space. Step outside to a sprawling deck, perfect for outdoor gatherings or quiet mornings with coffee under the trees. Located just minutes from the new Publix and all of Newberrys amenities, this home offers both seclusion and accessibility.
Property Location and Similar Properties
All
Similar
Features
Appliances
- Cooktop
- Dishwasher
- Electric Water Heater
- Refrigerator
Home Owners Association Fee
- 0.00
Carport Spaces
- 0.00
Close Date
- 0000-00-00
Cooling
- Central Air
- Wall/Window Unit(s)
Country
- US
Covered Spaces
- 0.00
Exterior Features
- French Doors
Fencing
- Wire
Flooring
- Other
- Tile
- Wood
Garage Spaces
- 2.00
Heating
- Central
- Electric
- Heat Pump
High School
- Newberry High School-AL
Insurance Expense
- 0.00
Interior Features
- Ceiling Fans(s)
- Living Room/Dining Room Combo
- Primary Bedroom Main Floor
- Split Bedroom
- Vaulted Ceiling(s)
Legal Description
- Lengthy see copy of deed in documents
Levels
- One
Living Area
- 2629.00
Lot Features
- Pasture
Middle School
- Oak View Middle School
Area Major
- 32669 - Newberry
Net Operating Income
- 0.00
Occupant Type
- Vacant
Open Parking Spaces
- 0.00
Other Expense
- 0.00
Parcel Number
- 01922-008-001
Parking Features
- Boat
- Driveway
- Garage Door Opener
- Garage Faces Rear
- Garage Faces Side
Property Type
- Residential
Roof
- Shingle
School Elementary
- Newberry Elementary School-AL
Sewer
- Septic Tank
Style
- Contemporary
Tax Year
- 2024
Township
- 09
Utilities
- Cable Available
Views
- 209
Water Source
- Well
Year Built
- 1990
Disclaimer: All information provided is deemed to be reliable but not guaranteed.
Listing Data ©2025 Greater Fort Lauderdale REALTORS®
Listings provided courtesy of The Hernando County Association of Realtors MLS.
Listing Data ©2025 REALTOR® Association of Citrus County
Listing Data ©2025 Royal Palm Coast Realtor® Association
The information provided by this website is for the personal, non-commercial use of consumers and may not be used for any purpose other than to identify prospective properties consumers may be interested in purchasing.Display of MLS data is usually deemed reliable but is NOT guaranteed accurate.
Datafeed Last updated on November 6, 2025 @ 12:00 am
©2006-2025 brokerIDXsites.com - https://brokerIDXsites.com
Sign Up Now for Free!X
Call Direct: Brokerage Office: Mobile: 352.585.0041
Registration Benefits:
- New Listings & Price Reduction Updates sent directly to your email
- Create Your Own Property Search saved for your return visit.
- "Like" Listings and Create a Favorites List
* NOTICE: By creating your free profile, you authorize us to send you periodic emails about new listings that match your saved searches and related real estate information.If you provide your telephone number, you are giving us permission to call you in response to this request, even if this phone number is in the State and/or National Do Not Call Registry.
Already have an account? Login to your account.

