
- Lori Ann Bugliaro P.A., PA,REALTOR ®
- Tropic Shores Realty
- Helping My Clients Make the Right Move!
- Mobile: 352.585.0041
- Fax: 888.519.7102
- Mobile: 352.585.0041
- loribugliaro.realtor@gmail.com
Contact Lori Ann Bugliaro P.A.
Schedule A Showing
Request more information
- Home
- Property Search
- Search results
- 561 Lakeview Drive, KEYSTONE HEIGHTS, FL 32656
Active
Property Photos
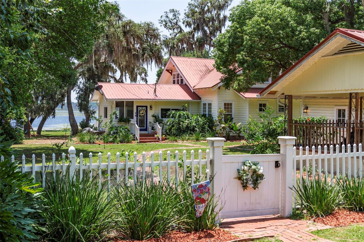

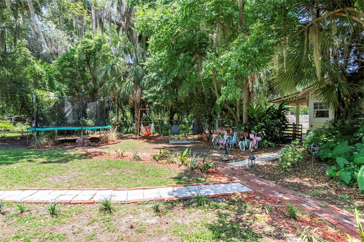
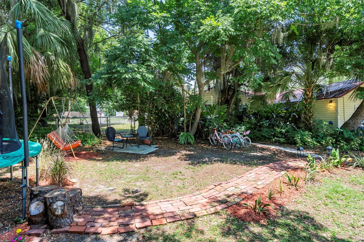
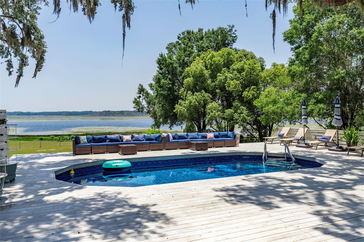
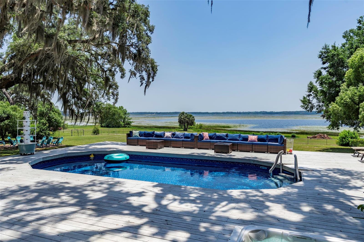
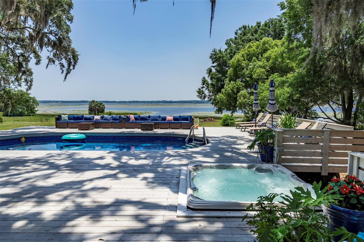
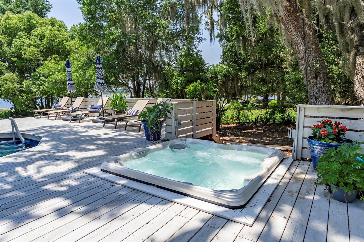
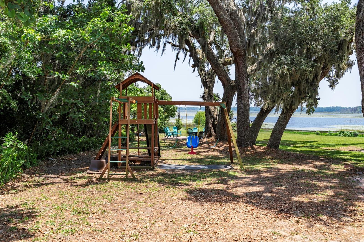
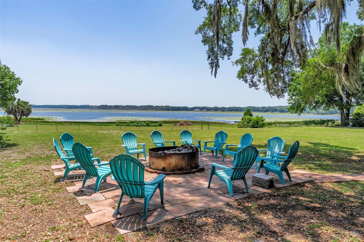
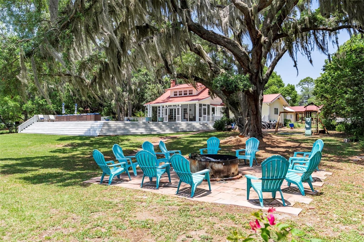
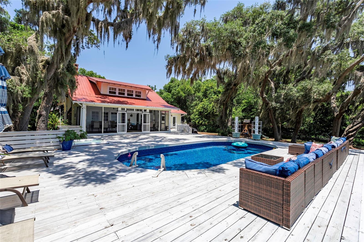
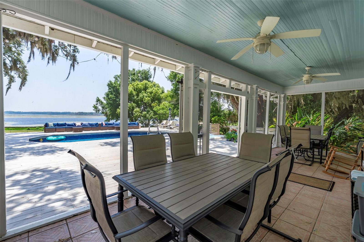
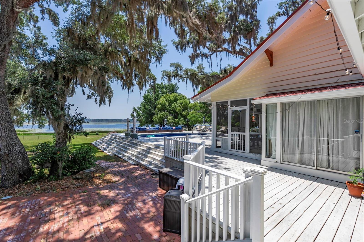
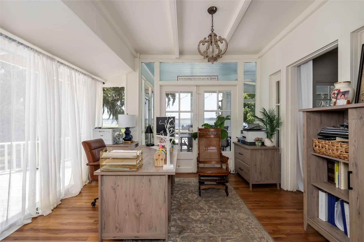
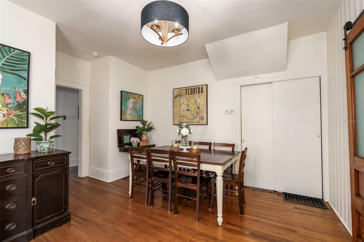
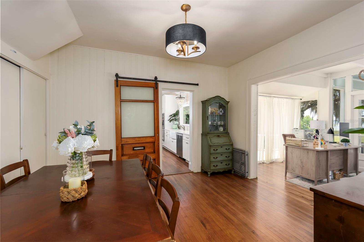
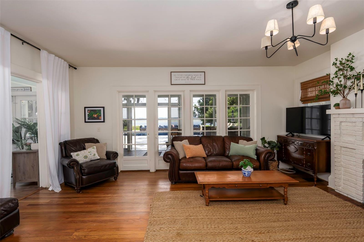
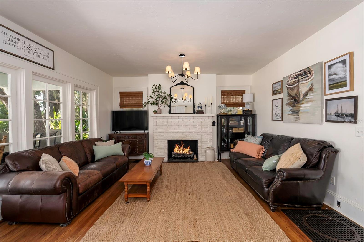
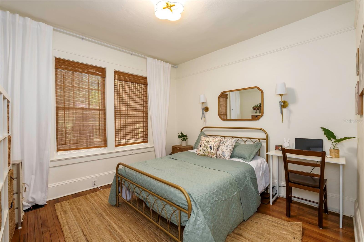
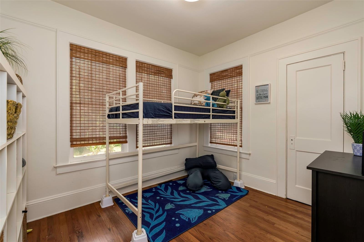
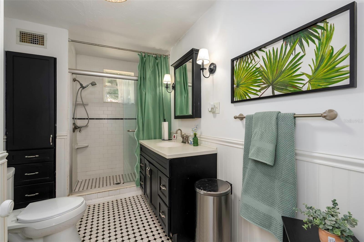
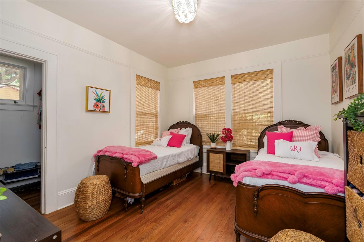
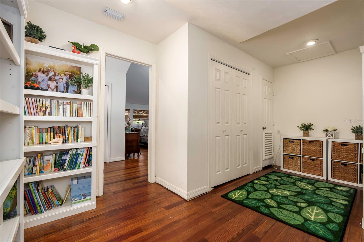
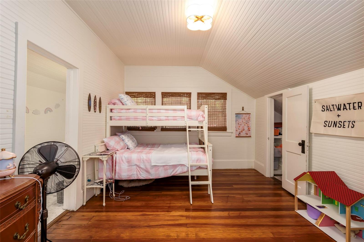
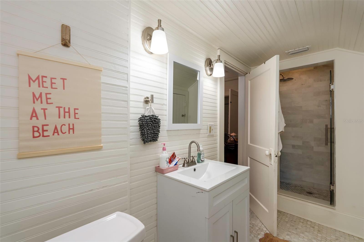
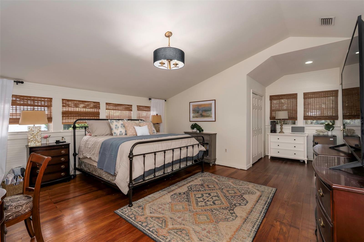
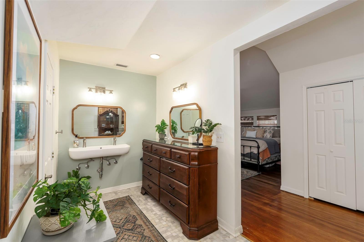
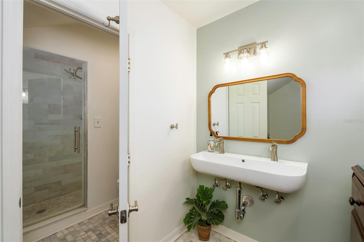
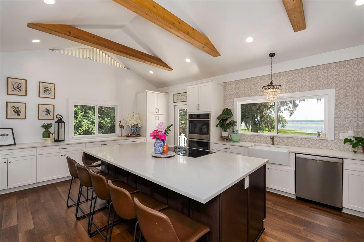
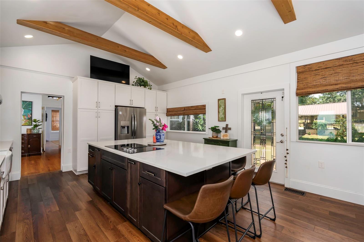
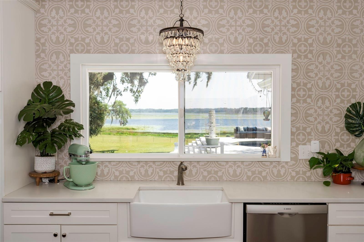
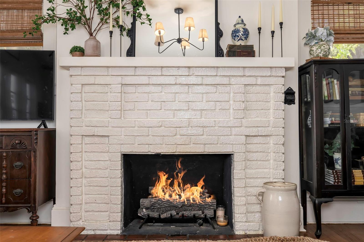
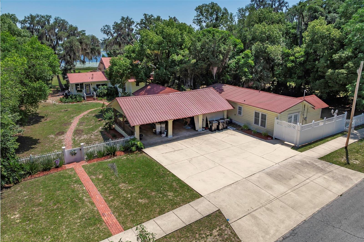
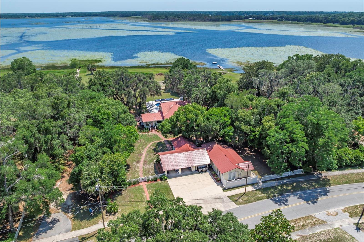
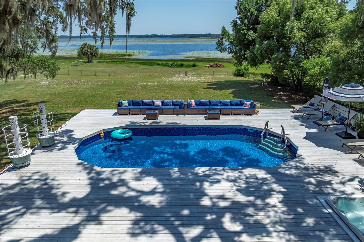
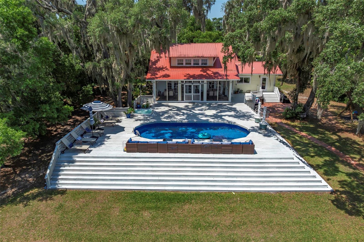
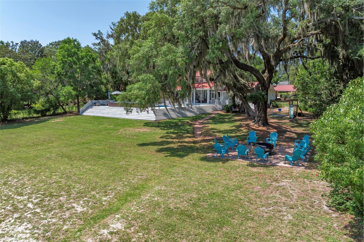
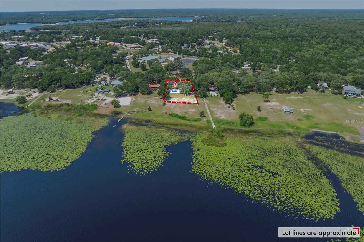
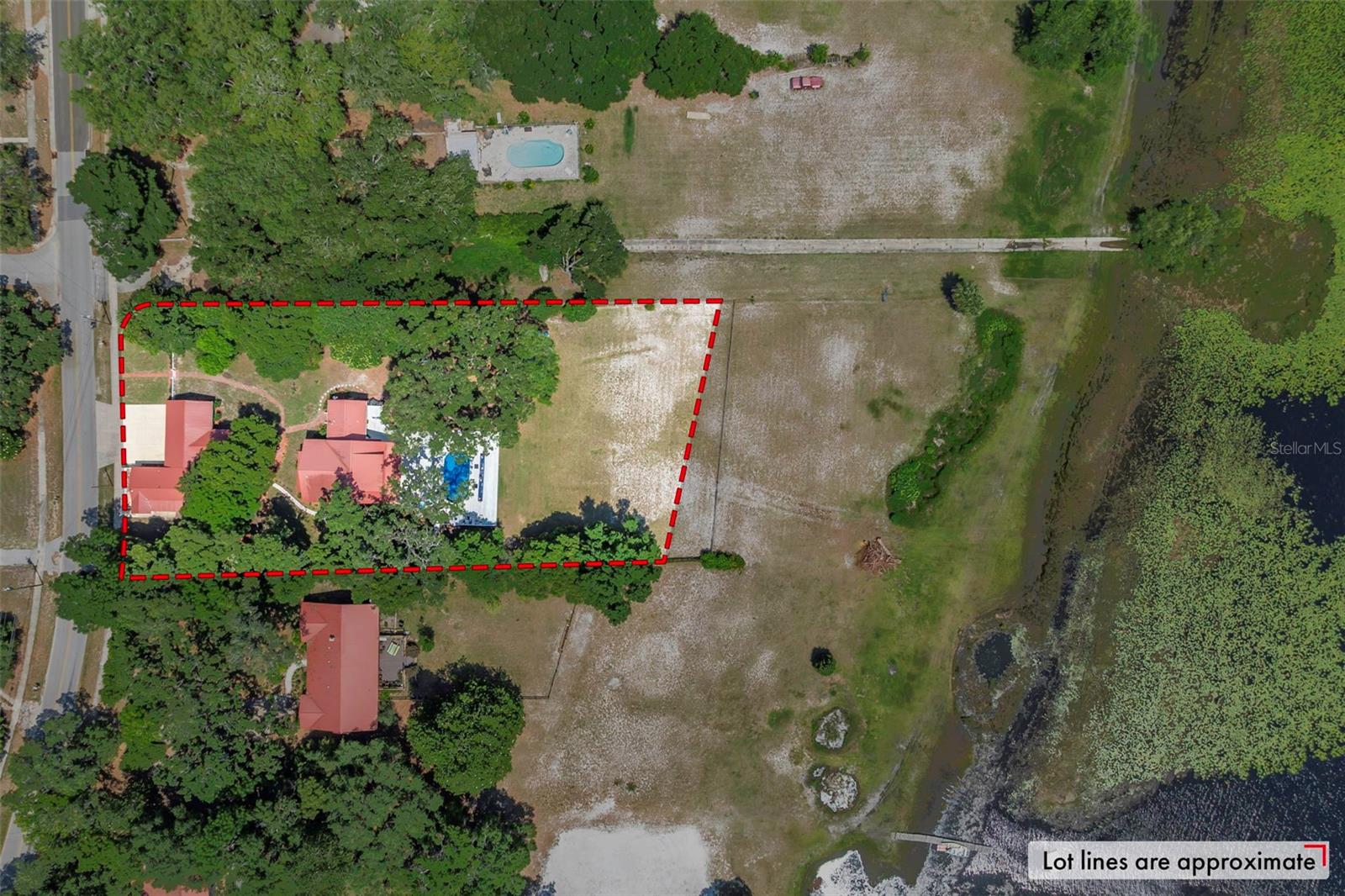
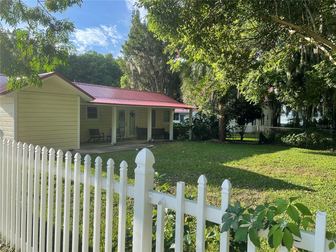
- MLS#: GC530998 ( Residential )
- Street Address: 561 Lakeview Drive
- Viewed: 207
- Price: $699,500
- Price sqft: $191
- Waterfront: Yes
- Waterfront Type: Lake Front
- Year Built: 1950
- Bldg sqft: 3660
- Bedrooms: 5
- Total Baths: 4
- Full Baths: 4
- Days On Market: 237
- Additional Information
- Geolocation: 29.7796 / -82.0252
- County: CLAY
- City: KEYSTONE HEIGHTS
- Zipcode: 32656
- Subdivision: Keystone Heights
- Elementary School: Keystone Heights
- Middle School: Keystone Heights Junior/Senior
- High School: Keystone Heights Junior/Senior
- Provided by: COLDWELL BANKER RESIDENTIAL
- Contact: JONI MATLOCK
- 727-781-3700

- DMCA Notice
-
DescriptionWOW, EXCEPTIONAL PRICE ADJUSTMENT! This multigenerational lakefront home checks all the boxes. Truly a must see property with vintage appeal and modern versatility. Imagine waking up every day to your lakefront estate situated on over an acre with an ADU for in laws or an income producing property. This home is located on one of the most prestigious lakes in Keystone Heights! Keystone is a community in North Central Florida seeped in history and reminiscent of stepping back into a Mayberry like town where neighbors become friends. The Keystone Beach, parks, a walkable downtown and "A" Rated schools are just two blocks away! If you're looking for a move in ready home with NO HOA and where everything has been already beautifully updated with a designer aesthetic this is the one! Imagine the family gatherings during the holidays from your private deck overlooking the pool and Lake Geneva! The floor plan in the main house gives you two bedrooms upstairs both with en suites and two bedrooms downstairs plus another bathroom and a office. In the detached guest house or ADU there is a full bath, spacious bedroom with walk in closet, a full kitchen, living room and a charming front porch to view your private and separate fenced in yard. The photos are gorgeous but the home shows even better! You have just found your oasis! Don't wait this home is exceptional.
Property Location and Similar Properties
All
Similar
Features
Waterfront Description
- Lake Front
Appliances
- Refrigerator
Home Owners Association Fee
- 0.00
Carport Spaces
- 0.00
Close Date
- 2012-07-11
Cooling
- Central Air
Covered Spaces
- 0.00
Exterior Features
- Hurricane Shutters
- Irrigation System
- Rain Gutters
- Sliding Doors
Fencing
- Fenced
Flooring
- Carpet
- Terrazzo
- Vinyl
Furnished
- Unfurnished
Garage Spaces
- 0.00
Heating
- Central
- Electric
Insurance Expense
- 0.00
Interior Features
- Ceiling Fans(s)
Legal Description
- MEADOW LAWN 9TH ADD BLK 50
- LOT 11
Levels
- One
Living Area
- 1393.00
Lot Features
- City Limits
- Street Dead-End
- Paved
Area Major
- 33702 - St Pete
Net Operating Income
- 0.00
Occupant Type
- Vacant
Open Parking Spaces
- 0.00
Other Expense
- 0.00
Other Structures
- Shed(s)
Parcel Number
- 25-30-16-56772-050-0110
Parking Features
- None
Property Condition
- Fixer
Property Type
- Residential
Roof
- Shingle
Sewer
- Public Sewer
Style
- Florida
Tax Year
- 2011
Township
- 30
Utilities
- BB/HS Internet Available
- Cable Available
- Fire Hydrant
- Public
- Sprinkler Well
Views
- 207
Water Source
- Public
Year Built
- 1958
Disclaimer: All information provided is deemed to be reliable but not guaranteed.
Listing Data ©2026 Greater Fort Lauderdale REALTORS®
Listings provided courtesy of The Hernando County Association of Realtors MLS.
Listing Data ©2026 REALTOR® Association of Citrus County
Listing Data ©2026 Royal Palm Coast Realtor® Association
The information provided by this website is for the personal, non-commercial use of consumers and may not be used for any purpose other than to identify prospective properties consumers may be interested in purchasing.Display of MLS data is usually deemed reliable but is NOT guaranteed accurate.
Datafeed Last updated on January 26, 2026 @ 12:00 am
©2006-2026 brokerIDXsites.com - https://brokerIDXsites.com
Sign Up Now for Free!X
Call Direct: Brokerage Office: Mobile: 352.585.0041
Registration Benefits:
- New Listings & Price Reduction Updates sent directly to your email
- Create Your Own Property Search saved for your return visit.
- "Like" Listings and Create a Favorites List
* NOTICE: By creating your free profile, you authorize us to send you periodic emails about new listings that match your saved searches and related real estate information.If you provide your telephone number, you are giving us permission to call you in response to this request, even if this phone number is in the State and/or National Do Not Call Registry.
Already have an account? Login to your account.

