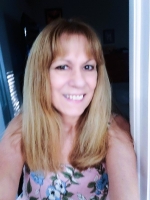
- Lori Ann Bugliaro P.A., REALTOR ®
- Tropic Shores Realty
- Helping My Clients Make the Right Move!
- Mobile: 352.585.0041
- Fax: 888.519.7102
- 352.585.0041
- loribugliaro.realtor@gmail.com
Contact Lori Ann Bugliaro P.A.
Schedule A Showing
Request more information
- Home
- Property Search
- Search results
- 9910 Santa Fe Avenue, TRENTON, FL 32693
Property Photos
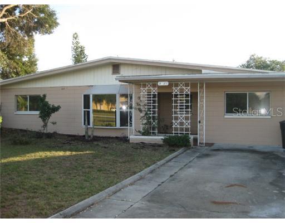

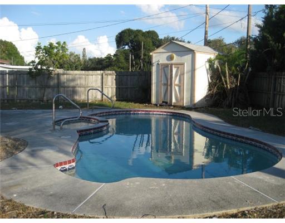
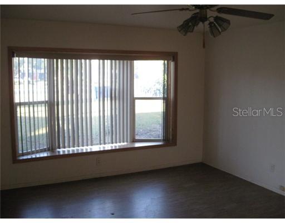
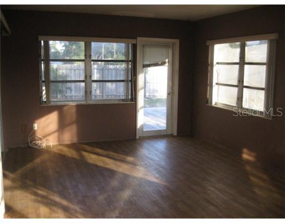
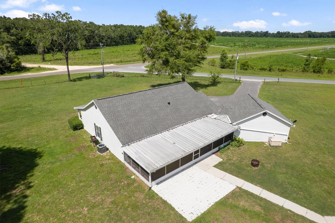
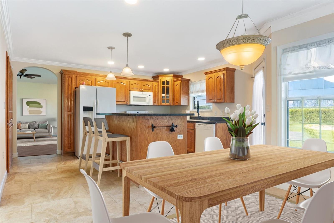
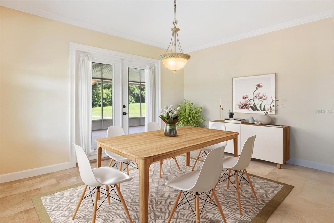
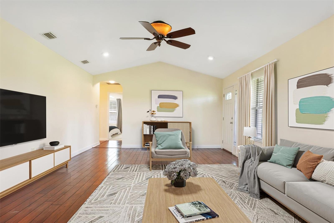
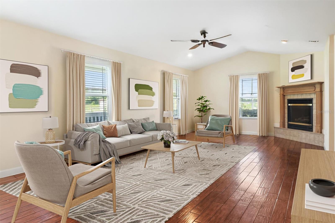
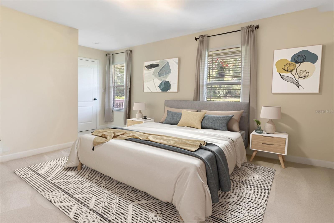
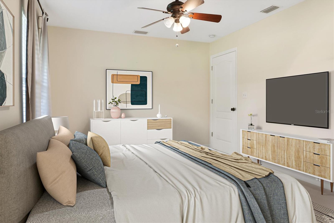
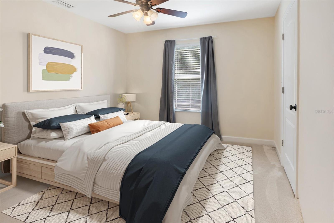
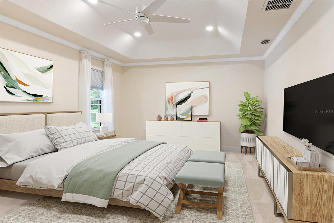
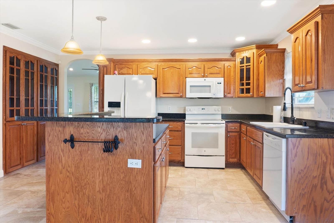
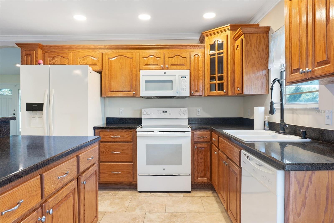
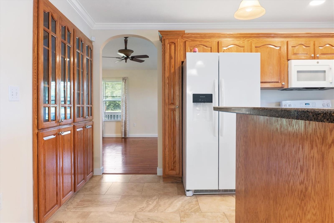
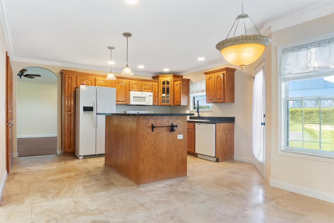
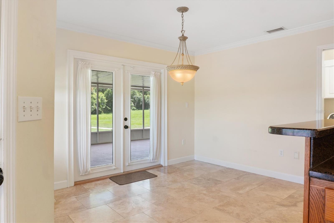
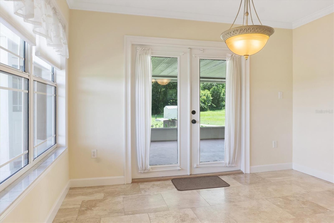
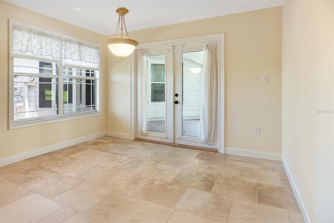
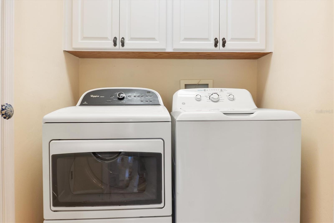
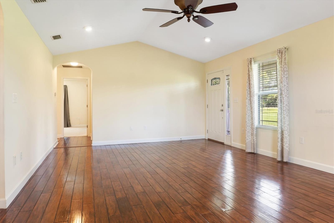
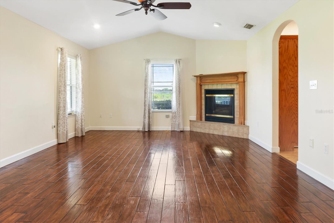
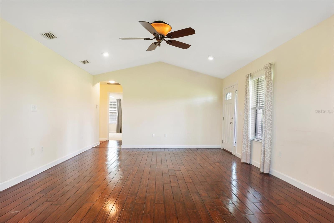
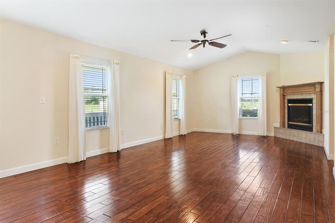
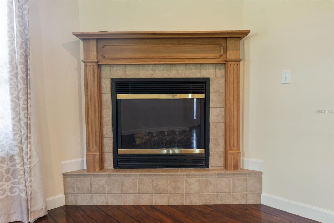
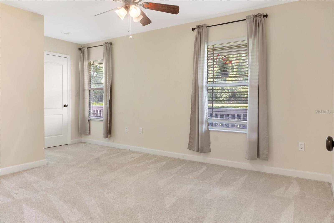
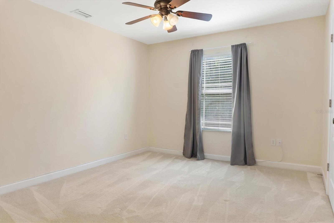
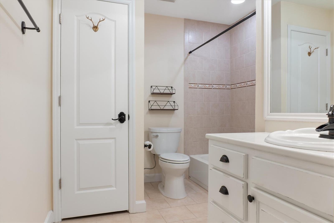
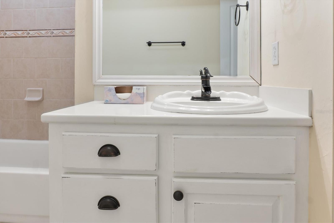
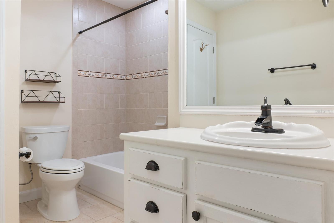
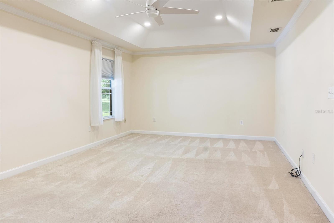
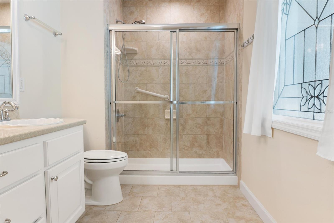
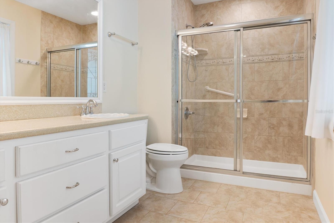
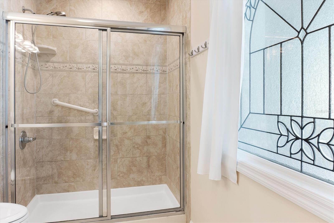
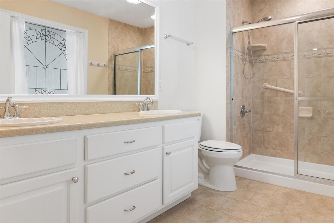
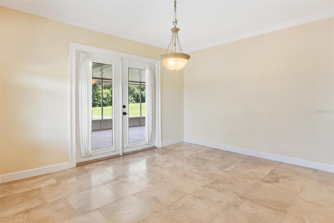
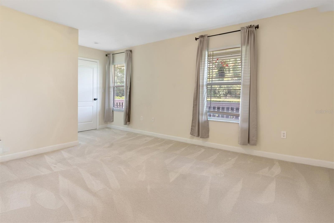
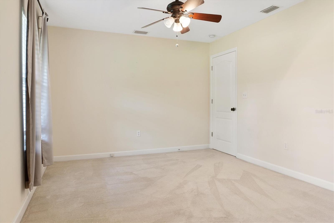
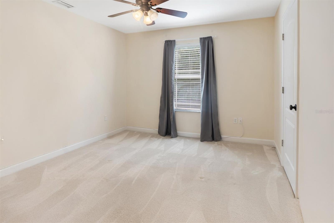
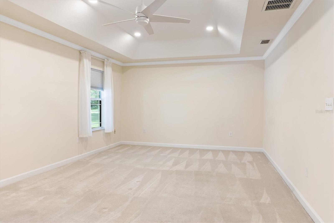
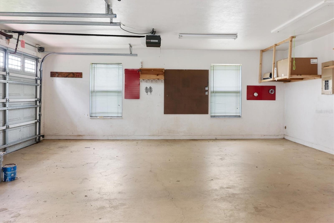
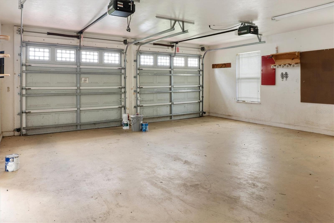
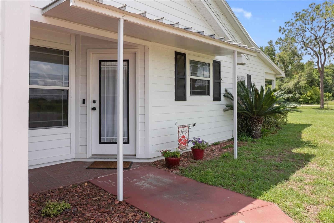
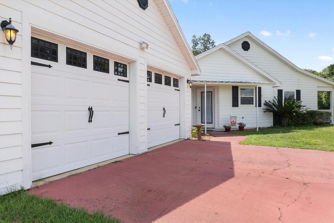
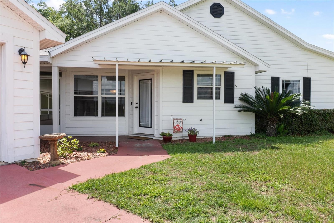
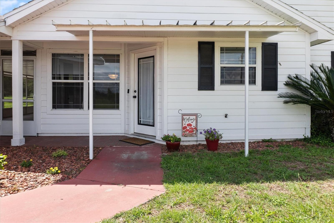
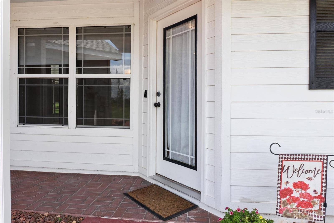
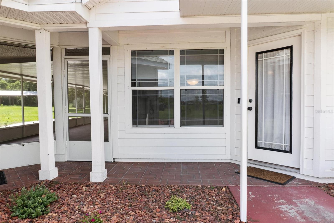
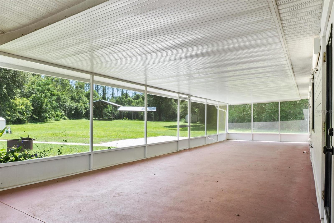
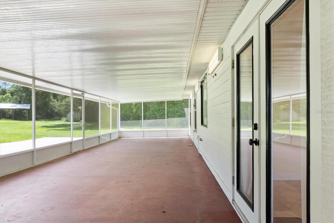
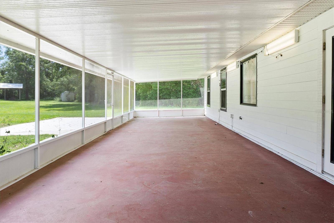
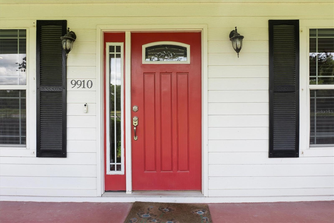
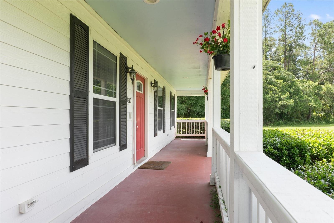
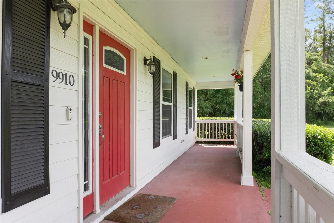
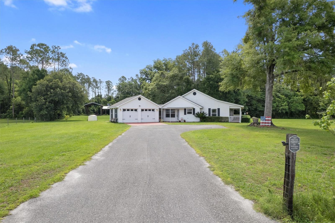
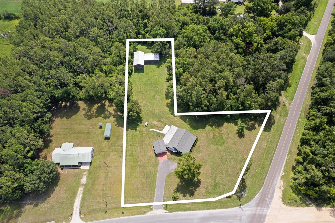
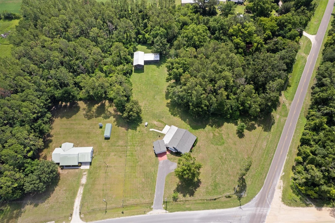
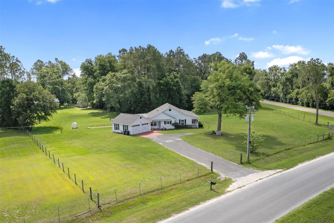
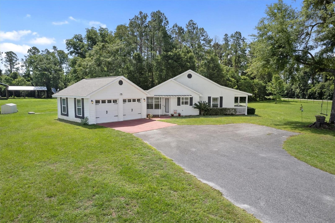
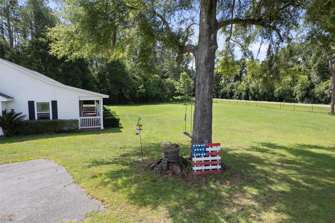
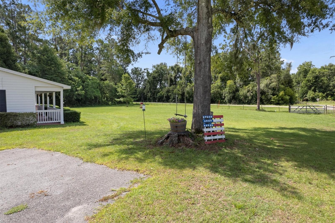
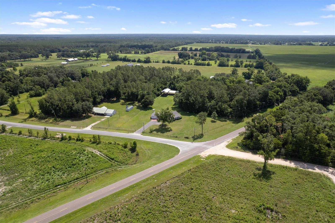
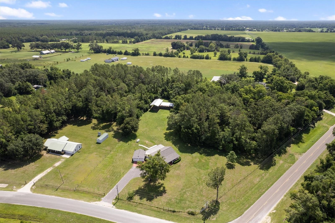
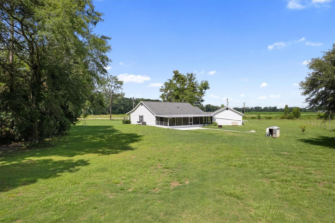
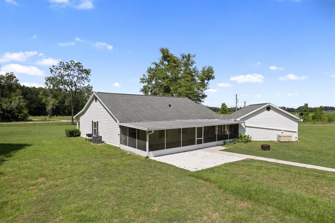
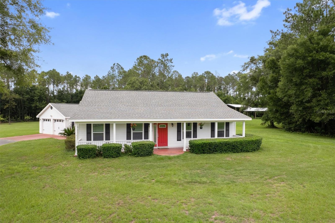
- MLS#: GC531682 ( Residential )
- Street Address: 9910 Santa Fe Avenue
- Viewed: 133
- Price: $409,000
- Price sqft: $129
- Waterfront: No
- Year Built: 2007
- Bldg sqft: 3162
- Bedrooms: 3
- Total Baths: 2
- Full Baths: 2
- Days On Market: 138
- Additional Information
- Geolocation: 29.5927 / -82.8055
- County: GILCHRIST
- City: TRENTON
- Zipcode: 32693
- Provided by: BATDORF AND ASSOCIATES INC
- Contact: KEVIN BATDORF
- 727-527-4800

- DMCA Notice
-
DescriptionOne or more photo(s) has been virtually staged. Welcome to this beautifully maintained 3 bedroom, 2 bath ranch style home nestled on 2 peaceful acres just minutes from Trenton. Built in 2007 and loaded with upgrades, this move in ready home features 1,717 sq ft of comfortable living space, a paved driveway, and two large pole barns for all your storage or hobby needs. Step inside to a spacious, open concept living area with vaulted ceilings, rich wood flooring, and a cozy gas fireplace. The kitchen shines with wood cabinetry, solid surface countertops, a porcelain sink, breakfast bar, tile flooring, pantry, and a built in China cabinet with sliding drawers. A bright dining space connects seamlessly for entertaining and everyday living. The generously sized bedrooms include walk in closets, and the primary suite boasts a tray ceiling and en suite bath with a double vanity. Additional highlights include crown molding throughout, ceiling fans, and blinds already in place. A dedicated laundry room comes equipped with a washer and dryer. Practical features include a 2021 roof, 2023 water heater, 2022 refrigerator and water pump, 2021 stove and 2024 microwave. The home is protected by a whole house propane generator, and features a central vacuum system, Hardie board siding, well, and septic (pumped 2022). Enjoy rural living with modern conveniences, just minutes to Trenton and Chiefland and 30 minutes to Gainesville and close to the Gulf Coast towns of Cedar Key, Suwannee, and Steinhatchee. Buyer to verify all measurements and school zones.
Property Location and Similar Properties
All
Similar
Features
Appliances
- Dishwasher
Home Owners Association Fee
- 0.00
Carport Spaces
- 0.00
Close Date
- 2012-05-04
Cooling
- Central Air
Covered Spaces
- 0.00
Fencing
- Fenced
Flooring
- Carpet
- Laminate
Garage Spaces
- 0.00
Heating
- Central
Insurance Expense
- 0.00
Interior Features
- Living Room/Dining Room Combo
- Split Bedroom
Legal Description
- WEST GATE REPLAT BLK A
- LOT 6
Levels
- One
Living Area
- 1530.00
Lot Features
- City Limits
- Paved
Area Major
- 33710 - St Pete/Crossroads
Net Operating Income
- 0.00
Open Parking Spaces
- 0.00
Other Expense
- 0.00
Other Structures
- Shed(s)
Parcel Number
- 09-31-16-96480-001-0060
Parking Features
- None
Pool Features
- Indoor
Property Type
- Residential
Roof
- Shingle
Sewer
- Public Sewer
Tax Year
- 2010
Township
- 31
Utilities
- Cable Available
Views
- 133
Water Source
- Public
Year Built
- 1957
Disclaimer: All information provided is deemed to be reliable but not guaranteed.
Listing Data ©2025 Greater Fort Lauderdale REALTORS®
Listings provided courtesy of The Hernando County Association of Realtors MLS.
Listing Data ©2025 REALTOR® Association of Citrus County
Listing Data ©2025 Royal Palm Coast Realtor® Association
The information provided by this website is for the personal, non-commercial use of consumers and may not be used for any purpose other than to identify prospective properties consumers may be interested in purchasing.Display of MLS data is usually deemed reliable but is NOT guaranteed accurate.
Datafeed Last updated on November 6, 2025 @ 12:00 am
©2006-2025 brokerIDXsites.com - https://brokerIDXsites.com
Sign Up Now for Free!X
Call Direct: Brokerage Office: Mobile: 352.585.0041
Registration Benefits:
- New Listings & Price Reduction Updates sent directly to your email
- Create Your Own Property Search saved for your return visit.
- "Like" Listings and Create a Favorites List
* NOTICE: By creating your free profile, you authorize us to send you periodic emails about new listings that match your saved searches and related real estate information.If you provide your telephone number, you are giving us permission to call you in response to this request, even if this phone number is in the State and/or National Do Not Call Registry.
Already have an account? Login to your account.

