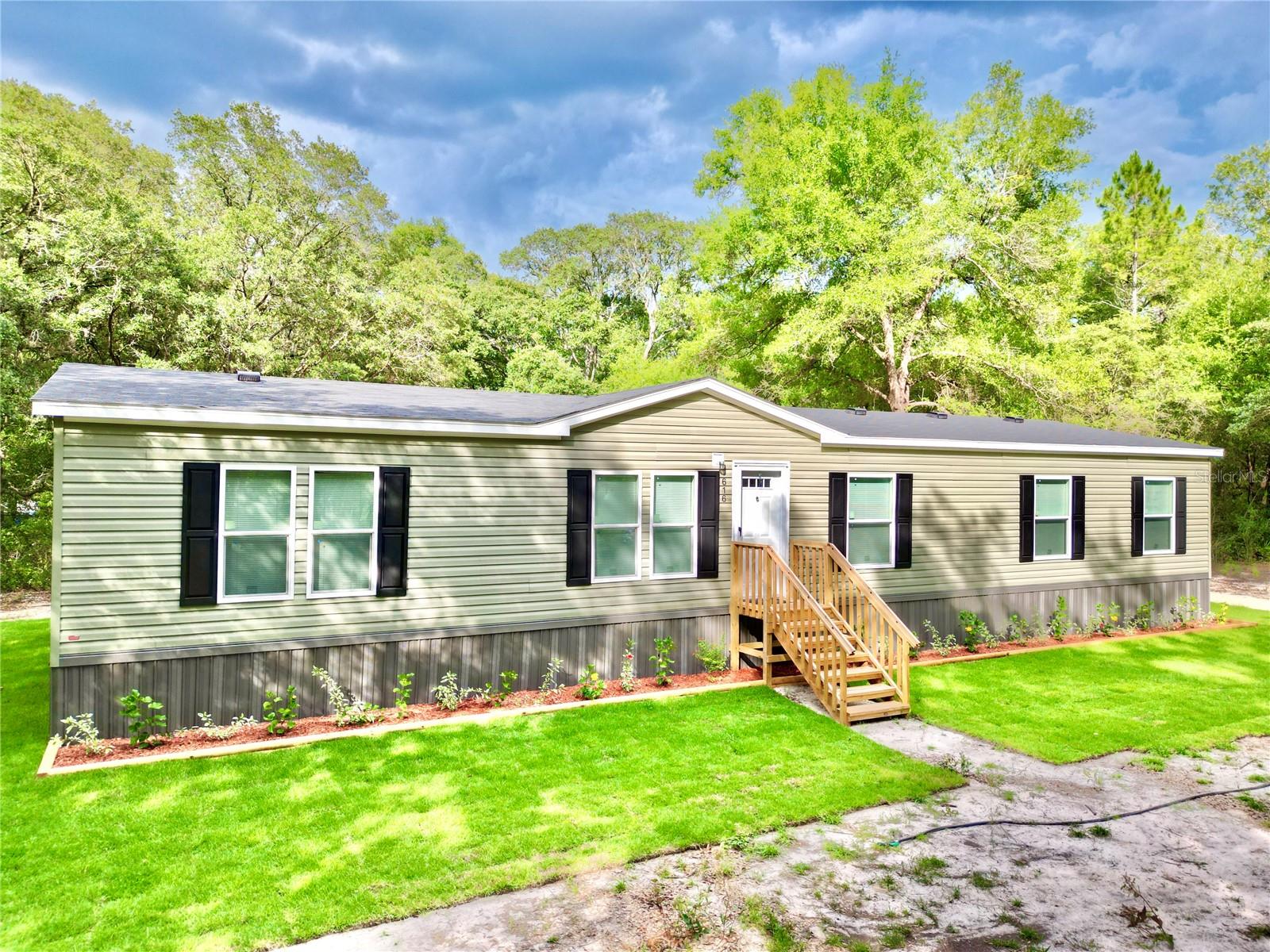
- Lori Ann Bugliaro P.A., REALTOR ®
- Tropic Shores Realty
- Helping My Clients Make the Right Move!
- Mobile: 352.585.0041
- Fax: 888.519.7102
- 352.585.0041
- loribugliaro.realtor@gmail.com
Contact Lori Ann Bugliaro P.A.
Schedule A Showing
Request more information
- Home
- Property Search
- Search results
- 616 Lake Susan Road, HAWTHORNE, FL 32640
Property Photos






















































- MLS#: GC531850 ( Residential )
- Street Address: 616 Lake Susan Road
- Viewed: 16
- Price: $249,900
- Price sqft: $141
- Waterfront: No
- Year Built: 2025
- Bldg sqft: 1768
- Bedrooms: 4
- Total Baths: 2
- Full Baths: 2
- Garage / Parking Spaces: 2
- Days On Market: 13
- Additional Information
- Geolocation: 29.5383 / -82.012
- County: ALACHUA
- City: HAWTHORNE
- Zipcode: 32640
- Subdivision: Interlachen Lakes Estates
- Provided by: RE/MAX REALTEC GROUP
- Contact: KATHERINE CONGDON
- 727-789-5555

- DMCA Notice
-
DescriptionBeautiful brand new 4 bedroom 2 bath 1768 Square foot mobile home on 1.45 acres. The pictures tell the story. This home is located just minutes south of State Road 20 for an easy commute to Gainesville or Palatka. Open floor plan perfect for entertaining. Kitchen island with sink and bar . Custom cabinets and beautiful tile backsplash in kitchen and custom base mold in living areas. Large master bedroom with huge walk in closet. Owner bath has separate tub and shower and dual vanities. Built in features including bookcase and entertainment center. Large bedrooms with big closets perfect for kids, guests and an office. New Zoysia sod. New crushed roadbed driveway. This home has never been occupied and has a new well and septic. This is a beautiful home nestled on a private lot with plenty of room in the yard for a swimming pool or pole barn/garage for your toys. Asphalt road. Come and get your new home.
Property Location and Similar Properties
All
Similar
Features
Appliances
- Built-In Oven
- Dishwasher
- Disposal
- Electric Water Heater
- Exhaust Fan
- Microwave
- Water Softener Owned
Home Owners Association Fee
- 227.00
Carport Spaces
- 0.00
Close Date
- 2012-06-28
Cooling
- Central Air
Covered Spaces
- 0.00
Exterior Features
- Irrigation System
- Lighting
- Rain Gutters
- Sliding Doors
- Storage
Fencing
- Fenced
Flooring
- Ceramic Tile
Garage Spaces
- 2.00
Heating
- Central
- Electric
Insurance Expense
- 0.00
Interior Features
- Attic
- Cathedral Ceiling(s)
- Ceiling Fans(s)
- High Ceilings
- Open Floorplan
- Split Bedroom
- Vaulted Ceiling(s)
- Walk-In Closet(s)
Legal Description
- WEATHERSFIELD SUB LOT 75
Levels
- One
Living Area
- 2343.00
Lot Features
- City Limits
- Near Public Transit
- Sidewalk
- Paved
Area Major
- 34698 - Dunedin
Net Operating Income
- 0.00
Open Parking Spaces
- 0.00
Other Expense
- 0.00
Other Structures
- Storage
Parcel Number
- 36-28-15-95321-000-0750
Parking Features
- Garage Door Opener
- Guest
- Oversized
- Parking Pad
Pets Allowed
- Yes
Property Type
- Residential
Roof
- Tile
Style
- Contemporary
- Florida
Tax Year
- 2011
Township
- 28
Views
- 16
Year Built
- 1992
Disclaimer: All information provided is deemed to be reliable but not guaranteed.
Listing Data ©2025 Greater Fort Lauderdale REALTORS®
Listings provided courtesy of The Hernando County Association of Realtors MLS.
Listing Data ©2025 REALTOR® Association of Citrus County
Listing Data ©2025 Royal Palm Coast Realtor® Association
The information provided by this website is for the personal, non-commercial use of consumers and may not be used for any purpose other than to identify prospective properties consumers may be interested in purchasing.Display of MLS data is usually deemed reliable but is NOT guaranteed accurate.
Datafeed Last updated on July 5, 2025 @ 12:00 am
©2006-2025 brokerIDXsites.com - https://brokerIDXsites.com
Sign Up Now for Free!X
Call Direct: Brokerage Office: Mobile: 352.585.0041
Registration Benefits:
- New Listings & Price Reduction Updates sent directly to your email
- Create Your Own Property Search saved for your return visit.
- "Like" Listings and Create a Favorites List
* NOTICE: By creating your free profile, you authorize us to send you periodic emails about new listings that match your saved searches and related real estate information.If you provide your telephone number, you are giving us permission to call you in response to this request, even if this phone number is in the State and/or National Do Not Call Registry.
Already have an account? Login to your account.

