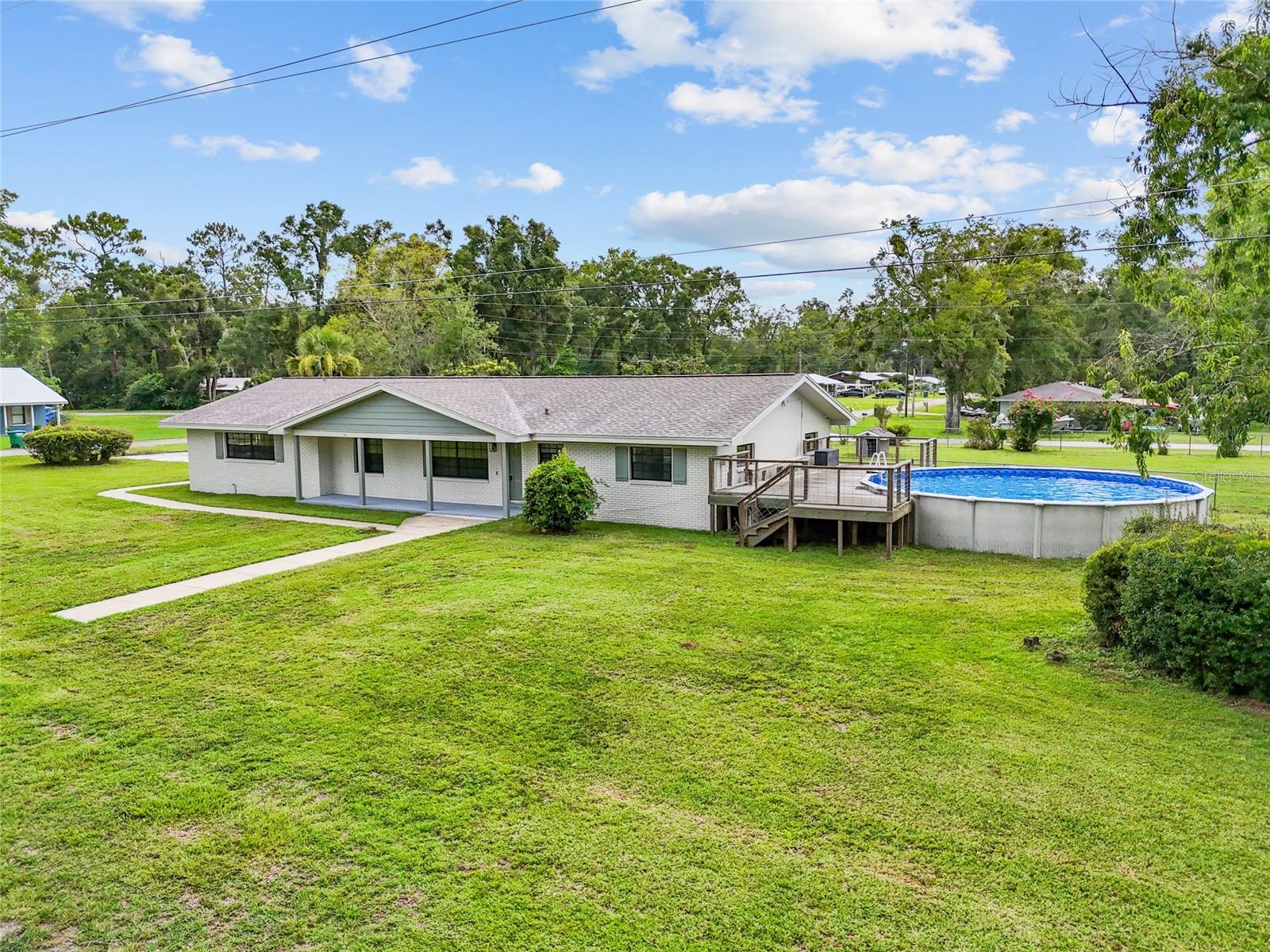
- Lori Ann Bugliaro P.A., REALTOR ®
- Tropic Shores Realty
- Helping My Clients Make the Right Move!
- Mobile: 352.585.0041
- Fax: 888.519.7102
- 352.585.0041
- loribugliaro.realtor@gmail.com
Contact Lori Ann Bugliaro P.A.
Schedule A Showing
Request more information
- Home
- Property Search
- Search results
- 311 4th Street, TRENTON, FL 32693
Property Photos










































- MLS#: GC532129 ( Residential )
- Street Address: 311 4th Street
- Viewed: 4
- Price: $349,900
- Price sqft: $118
- Waterfront: No
- Year Built: 1970
- Bldg sqft: 2976
- Bedrooms: 3
- Total Baths: 2
- Full Baths: 2
- Garage / Parking Spaces: 2
- Days On Market: 1
- Additional Information
- Geolocation: 29.6116 / -82.8228
- County: GILCHRIST
- City: TRENTON
- Zipcode: 32693
- Subdivision: Piedmont
- Elementary School: Trenton Elementary School GC
- Middle School: Trenton High School GC
- High School: Trenton High School GC
- Provided by: UNITED COUNTRY SMITH & ASSOCIATES - NEWBERRY
- Contact: Sarah Eastman
- 352-463-7770

- DMCA Notice
-
DescriptionWelcome home in the heart of charming Trenton, FL! This beautifully renovated concrete block home spans an entire city block, offering space, privacy, and comfort in a small town setting. Step inside to find modern upgrades throughout, including brand new kitchen cabinets, sleek appliances, fresh flooring, updated paint, stylish fixtures, and a gorgeous new tile shower in the primary bath. The oversized primary bedroom provides a spacious retreat, while the large guest bedrooms ensure comfort for family or visitors. Outside, enjoy Florida living from your back porch along with a fully fenced in backyard and an above ground pool for those hot summer days. The home also features a two car enclosed garage, concrete driveway, and new roof in 2024. Located in Gilchrist County, known for its top rated school district, this home is perfect for those seeking a quality education and a close knit community. Plus, you're just a short drive to Gainesville for dining, shopping, healthcare, and the University of Florida. Dont miss this rare opportunity to own a move in ready home on a full city blockschedule your showing today!
Property Location and Similar Properties
All
Similar
Features
Appliances
- Dishwasher
- Range
- Refrigerator
Home Owners Association Fee
- 0.00
Carport Spaces
- 0.00
Close Date
- 0000-00-00
Cooling
- Central Air
Country
- US
Covered Spaces
- 0.00
Exterior Features
- Other
- Sidewalk
Fencing
- Chain Link
Flooring
- Luxury Vinyl
Garage Spaces
- 2.00
Heating
- Central
High School
- Trenton High School-GC
Insurance Expense
- 0.00
Interior Features
- Ceiling Fans(s)
- Solid Wood Cabinets
Legal Description
- LOTS 1-2-3-4 BLK 12 PIEDMONT SUBD 2008/4103 2008/4104-4105 2008/4754 2009/325 201321005355 201821000316 202521002209
Levels
- One
Living Area
- 1847.00
Middle School
- Trenton High School-GC
Area Major
- 32693 - Trenton
Net Operating Income
- 0.00
Occupant Type
- Vacant
Open Parking Spaces
- 0.00
Other Expense
- 0.00
Parcel Number
- 16-10-15-0040-0012-0010
Pets Allowed
- Yes
Pool Features
- Above Ground
- Deck
Possession
- Close Of Escrow
Property Type
- Residential
Roof
- Shingle
School Elementary
- Trenton Elementary School-GC
Sewer
- Public Sewer
Tax Year
- 2024
Township
- 10
Utilities
- Electricity Connected
- Public
- Sewer Connected
- Water Connected
Water Source
- Public
Year Built
- 1970
Zoning Code
- RESI
Disclaimer: All information provided is deemed to be reliable but not guaranteed.
Listing Data ©2025 Greater Fort Lauderdale REALTORS®
Listings provided courtesy of The Hernando County Association of Realtors MLS.
Listing Data ©2025 REALTOR® Association of Citrus County
Listing Data ©2025 Royal Palm Coast Realtor® Association
The information provided by this website is for the personal, non-commercial use of consumers and may not be used for any purpose other than to identify prospective properties consumers may be interested in purchasing.Display of MLS data is usually deemed reliable but is NOT guaranteed accurate.
Datafeed Last updated on July 4, 2025 @ 12:00 am
©2006-2025 brokerIDXsites.com - https://brokerIDXsites.com
Sign Up Now for Free!X
Call Direct: Brokerage Office: Mobile: 352.585.0041
Registration Benefits:
- New Listings & Price Reduction Updates sent directly to your email
- Create Your Own Property Search saved for your return visit.
- "Like" Listings and Create a Favorites List
* NOTICE: By creating your free profile, you authorize us to send you periodic emails about new listings that match your saved searches and related real estate information.If you provide your telephone number, you are giving us permission to call you in response to this request, even if this phone number is in the State and/or National Do Not Call Registry.
Already have an account? Login to your account.

