
- Lori Ann Bugliaro P.A., REALTOR ®
- Tropic Shores Realty
- Helping My Clients Make the Right Move!
- Mobile: 352.585.0041
- Fax: 888.519.7102
- 352.585.0041
- loribugliaro.realtor@gmail.com
Contact Lori Ann Bugliaro P.A.
Schedule A Showing
Request more information
- Home
- Property Search
- Search results
- 2506 9th Drive, GAINESVILLE, FL 32601
Property Photos
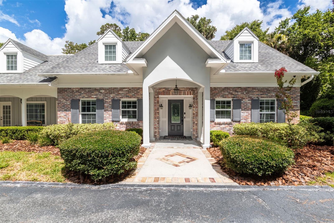

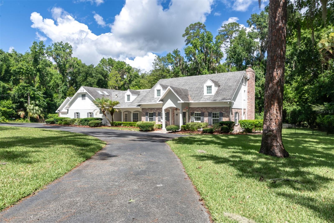
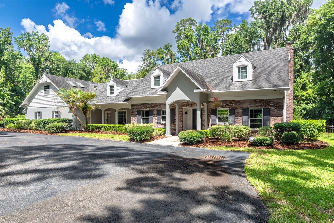
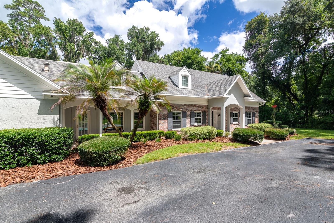
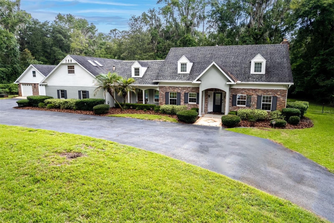
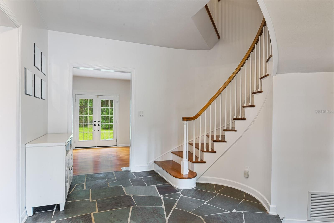
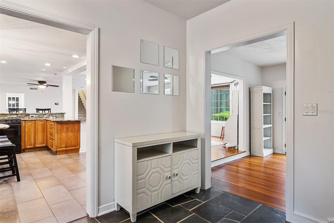
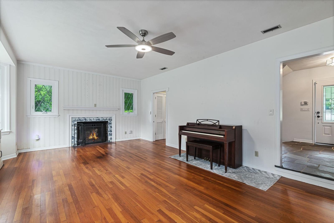
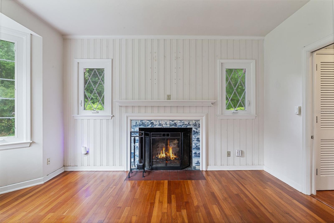
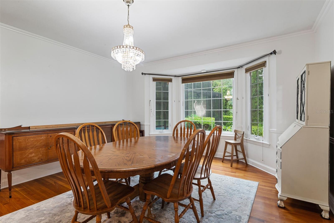
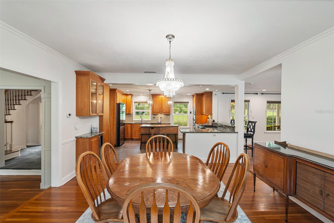
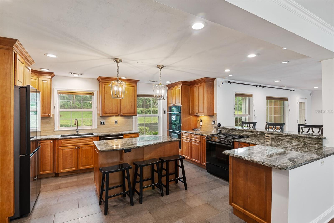
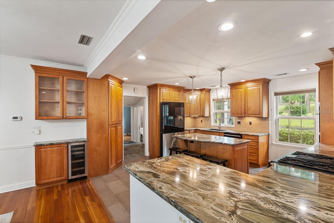
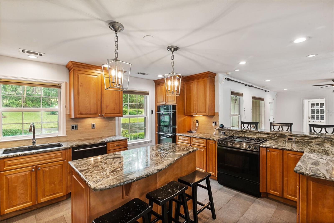
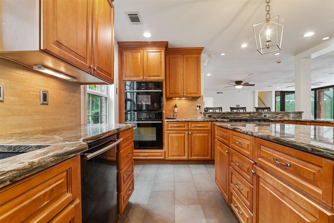
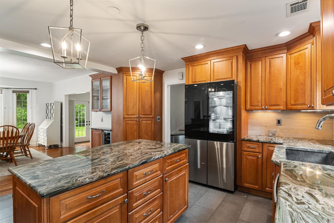
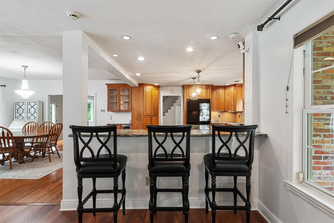
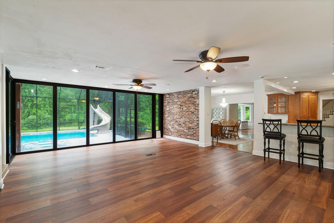
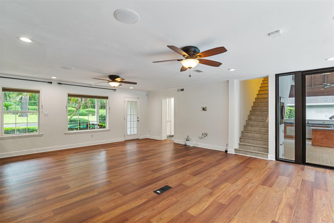
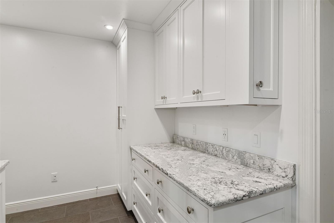
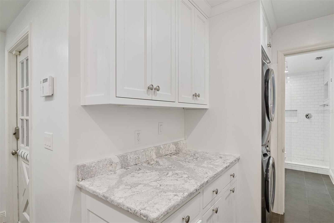
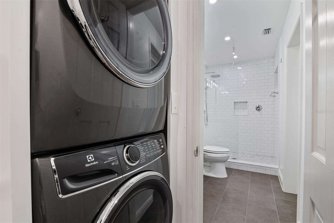
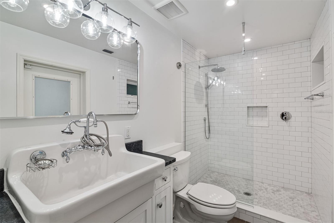
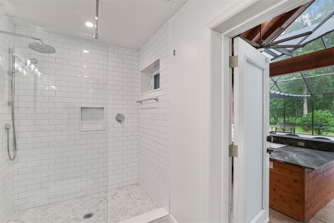
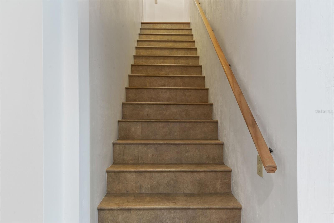
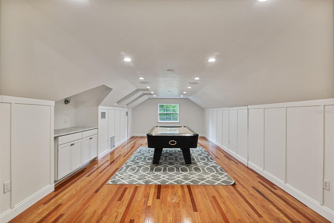
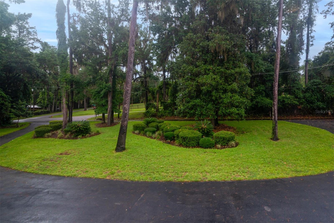
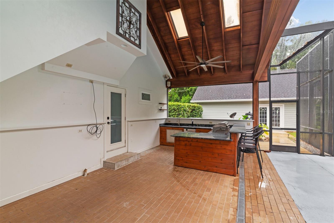
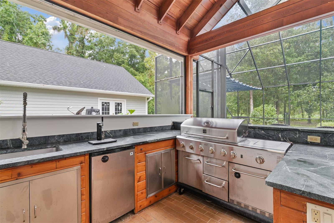
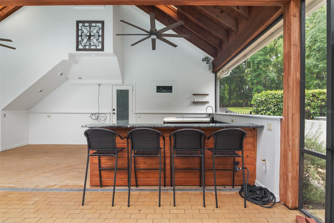
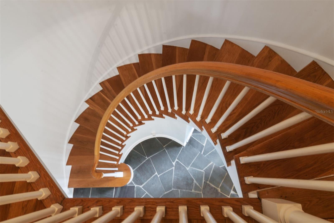
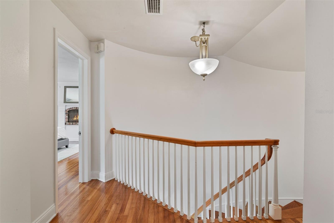
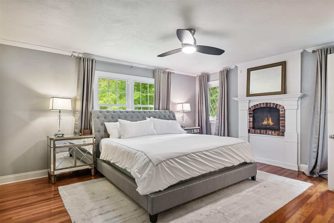
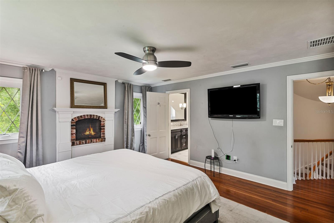
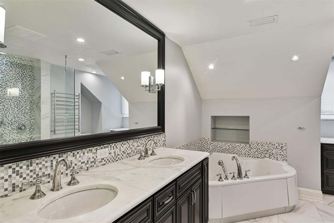
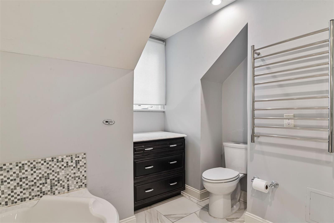
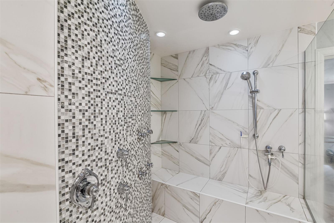
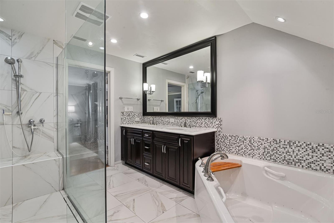
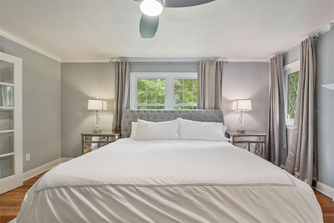
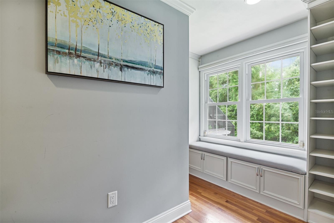
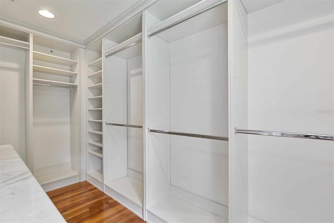
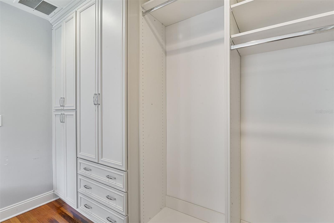
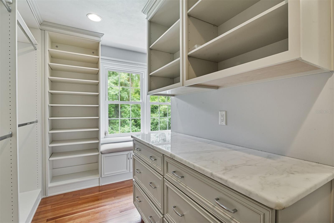
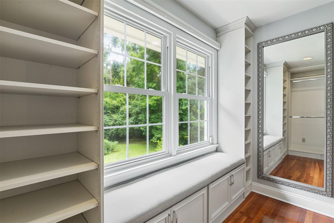
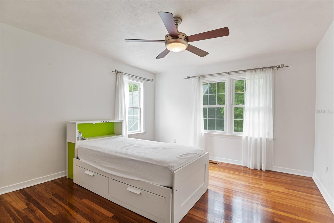
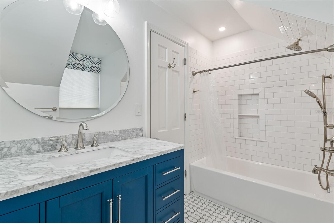
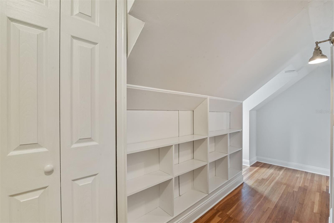
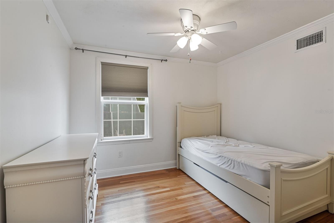
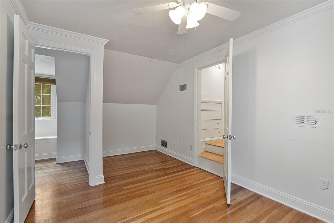
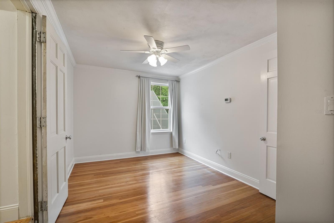
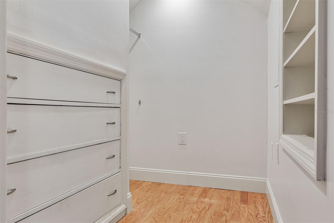
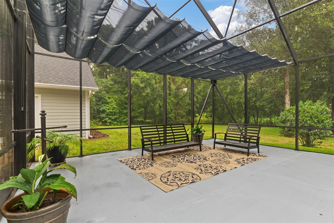
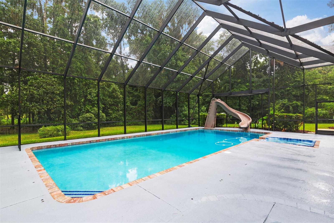
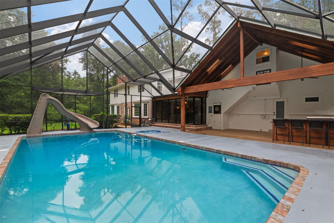
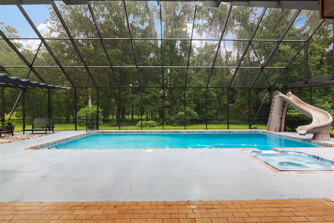
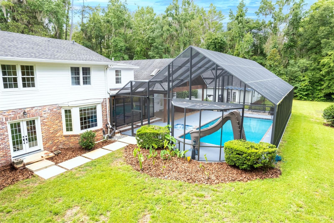
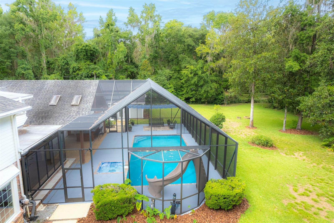
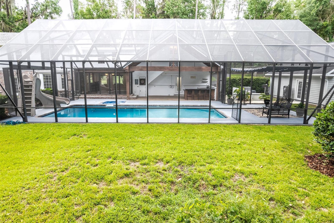
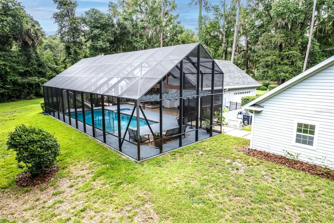
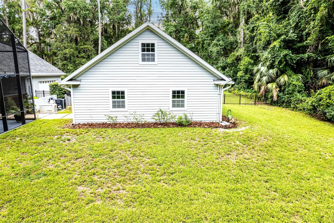
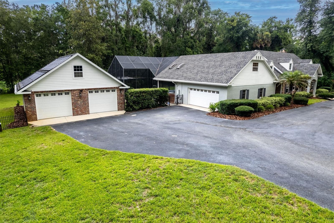
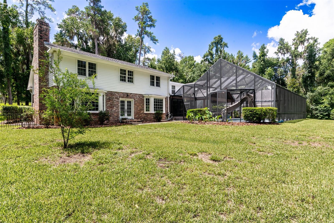
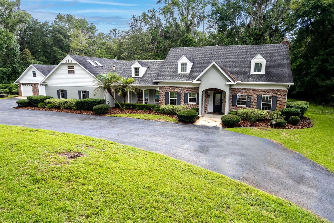
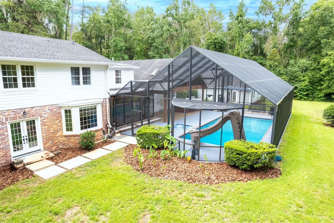
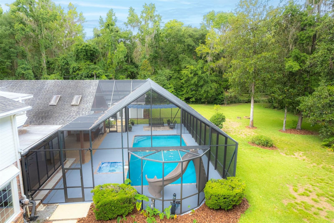
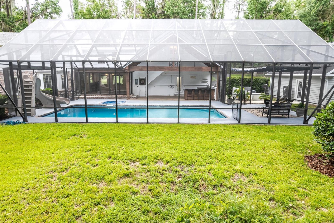
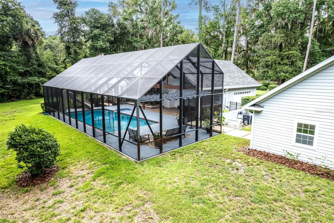
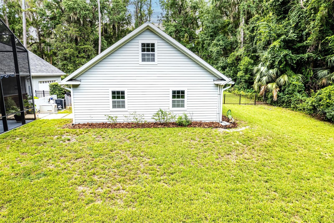
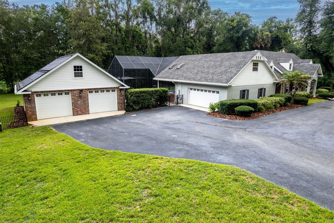
- MLS#: GC532147 ( Residential )
- Street Address: 2506 9th Drive
- Viewed: 143
- Price: $1,050,000
- Price sqft: $169
- Waterfront: No
- Year Built: 1960
- Bldg sqft: 6220
- Bedrooms: 4
- Total Baths: 4
- Full Baths: 3
- 1/2 Baths: 1
- Days On Market: 112
- Additional Information
- Geolocation: 29.6292 / -82.3336
- County: ALACHUA
- City: GAINESVILLE
- Zipcode: 32601
- Subdivision: Kirkwood

- DMCA Notice
-
DescriptionTimeless Colonial Estate in Kirkwood 1.32 Acres of Private Luxury in the Heart of Gainesville An extraordinary Colonial estate nestled on 1.32 acres of pristine, professionally landscaped grounds in the coveted Kirkwood neighborhood. One of Gainesvilles most prestigious and rarely available enclaves. This remarkable property offers a rare blend of architectural elegance, refined indoor outdoor living, and a location that places you moments from everything yet feels worlds away. A circular paver driveway and stately faade set the stage. Step through the grand entry into a slate tiled foyer, where a sweeping spiral staircase and sun drenched interiors immediately reflect the timeless sophistication of this distinguished home. Designed for both comfort and grandeur, the layout includes 4 spacious bedrooms, 2 versatile flex rooms, and expansive living areas with abundant natural light and seamless flow. The centerpiece of the home is a fully renovated chefs kitchen, appointed with custom cabinetry, rich granite countertops, and premium finishes, opening effortlessly into the family room, ideal for intimate evenings or large scale entertaining. Floor to ceiling retractable glass doors and new French doors showcase serene views of the resort style pool, spa, and waterslide, inviting a lifestyle of ease and luxury. Step outside to an outdoor oasis featuring a fully outfitted summer kitchen with a natural gas grilling station, slate countertops, a full size sink, and a kegerator, perfect for entertaining year round. A recently renovated laundry and pool bath delivers both style and function with inset cabinetry and quartz surfaces, elevating everyday living. Additional features include a detached 2 car garage (in addition to the attached 2 car garage), lush landscaping, and plenty of green space for recreation or peaceful reflection. Located just 1.3 miles to the University of Florida, under 2 miles to UF Health/Shands, and minutes from downtown Gainesville, Depot Park, University of Florida's PK Yonge Laboratory School, Butler Plaza, and Celebration Pointe, this is more than a homeits an extraordinary opportunity to own a legacy property in one of Gainesvilles most exclusive neighborhoods. Timeless in design. Unrivaled in location. Exceptional in every way.
Property Location and Similar Properties
All
Similar
Features
Appliances
- Bar Fridge
- Built-In Oven
- Dishwasher
- Disposal
- Dryer
- Microwave
- Range
- Range Hood
- Refrigerator
- Washer
- Wine Refrigerator
Home Owners Association Fee
- 0.00
Carport Spaces
- 0.00
Close Date
- 0000-00-00
Cooling
- Central Air
Country
- US
Covered Spaces
- 0.00
Exterior Features
- French Doors
- Garden
- Other
- Outdoor Grill
- Outdoor Kitchen
- Private Mailbox
Flooring
- Slate
- Tile
- Wood
Garage Spaces
- 4.00
Heating
- Central
Insurance Expense
- 0.00
Interior Features
- Built-in Features
- Ceiling Fans(s)
- Crown Molding
- Eat-in Kitchen
- Kitchen/Family Room Combo
- L Dining
- Open Floorplan
- PrimaryBedroom Upstairs
- Thermostat
- Walk-In Closet(s)
Legal Description
- D L CLINCH GRT LOT AS PER OR 87/664) OR 3678/0903 & OR 5201/2658
Levels
- Two
Living Area
- 4142.00
Area Major
- 32601 - Gainesville
Net Operating Income
- 0.00
Occupant Type
- Vacant
Open Parking Spaces
- 0.00
Other Expense
- 0.00
Other Structures
- Other
- Outdoor Kitchen
- Workshop
Parcel Number
- 15699-034-000
Parking Features
- Circular Driveway
- Driveway
- Garage Door Opener
- Garage Faces Side
- Guest
- Off Street
- Oversized
- Garage
Pool Features
- In Ground
- Outside Bath Access
- Salt Water
- Self Cleaning
Property Condition
- Completed
Property Type
- Residential
Roof
- Other
- Shingle
Sewer
- Public Sewer
Style
- Colonial
Tax Year
- 2025
Township
- 10
Utilities
- Public
View
- Garden
- Trees/Woods
Views
- 143
Virtual Tour Url
- https://www.propertypanorama.com/instaview/stellar/GC532147
Water Source
- Public
- Well
Year Built
- 1960
Zoning Code
- SFR
Disclaimer: All information provided is deemed to be reliable but not guaranteed.
Listing Data ©2025 Greater Fort Lauderdale REALTORS®
Listings provided courtesy of The Hernando County Association of Realtors MLS.
Listing Data ©2025 REALTOR® Association of Citrus County
Listing Data ©2025 Royal Palm Coast Realtor® Association
The information provided by this website is for the personal, non-commercial use of consumers and may not be used for any purpose other than to identify prospective properties consumers may be interested in purchasing.Display of MLS data is usually deemed reliable but is NOT guaranteed accurate.
Datafeed Last updated on November 4, 2025 @ 12:00 am
©2006-2025 brokerIDXsites.com - https://brokerIDXsites.com
Sign Up Now for Free!X
Call Direct: Brokerage Office: Mobile: 352.585.0041
Registration Benefits:
- New Listings & Price Reduction Updates sent directly to your email
- Create Your Own Property Search saved for your return visit.
- "Like" Listings and Create a Favorites List
* NOTICE: By creating your free profile, you authorize us to send you periodic emails about new listings that match your saved searches and related real estate information.If you provide your telephone number, you are giving us permission to call you in response to this request, even if this phone number is in the State and/or National Do Not Call Registry.
Already have an account? Login to your account.

