
- Lori Ann Bugliaro P.A., PA,REALTOR ®
- Tropic Shores Realty
- Helping My Clients Make the Right Move!
- Mobile: 352.585.0041
- Fax: 888.519.7102
- Mobile: 352.585.0041
- loribugliaro.realtor@gmail.com
Contact Lori Ann Bugliaro P.A.
Schedule A Showing
Request more information
- Home
- Property Search
- Search results
- 631 172nd Lane, TRENTON, FL 32693
Active
Property Photos
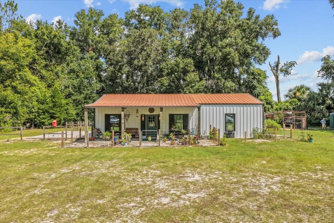

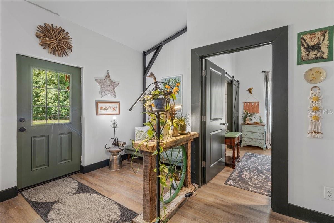
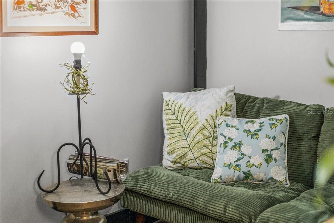
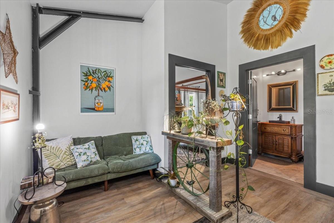
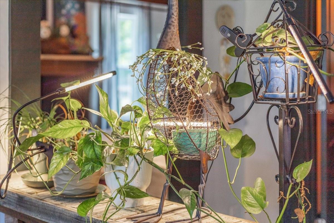
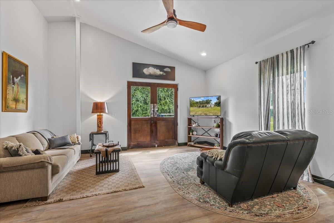
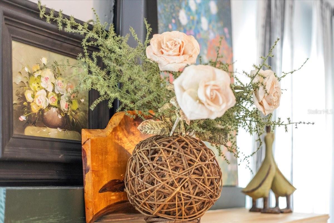
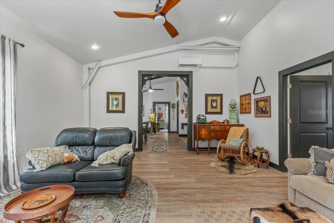
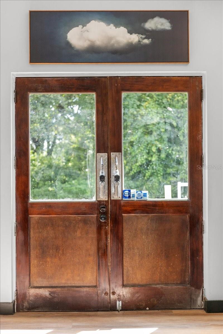
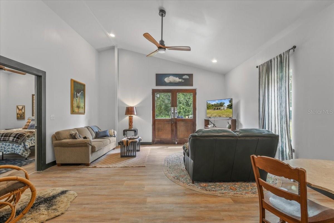
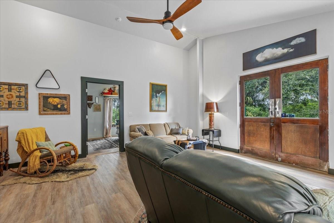
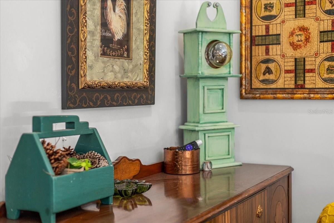
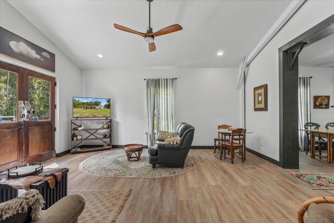
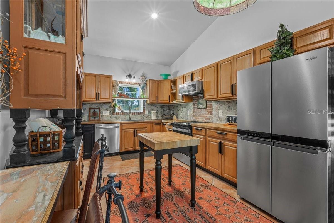
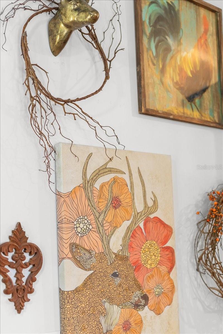
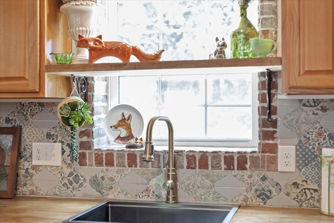
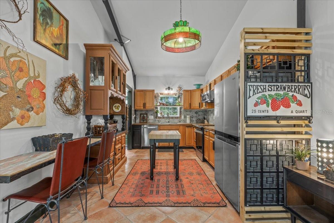
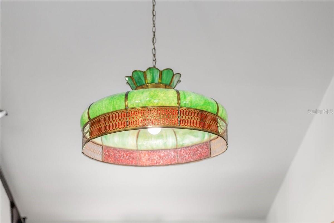
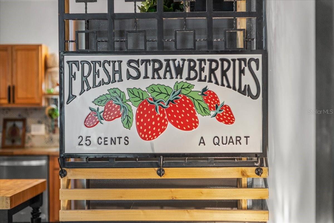
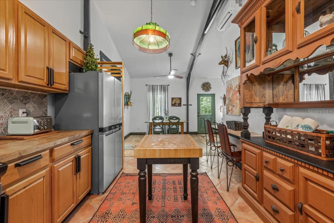
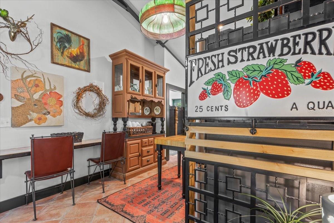
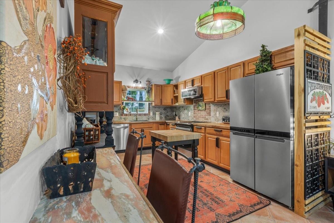
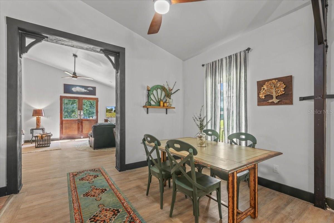
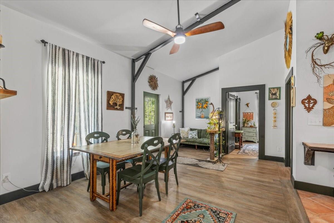
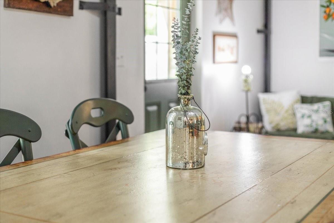
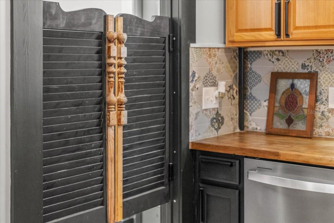
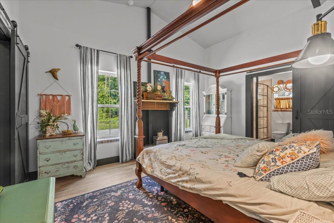
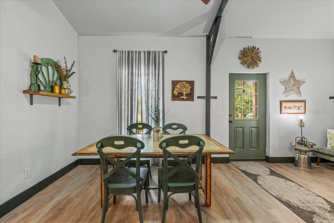
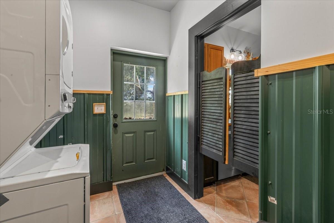
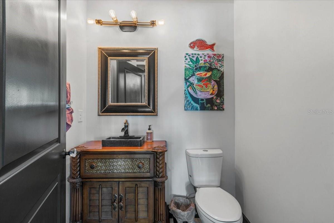
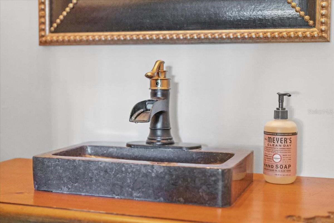
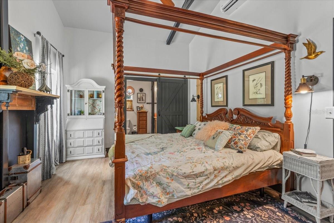
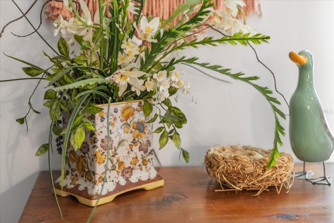
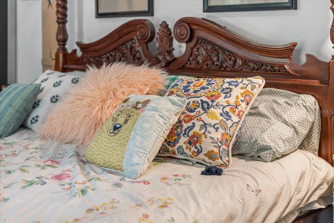
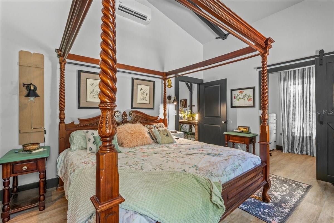
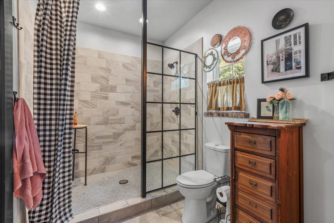
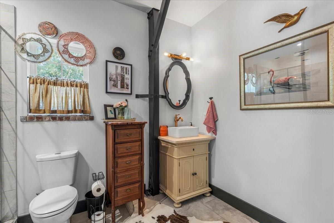
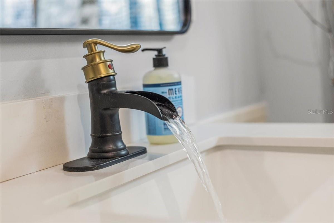
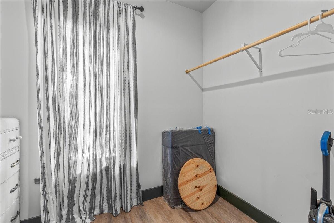
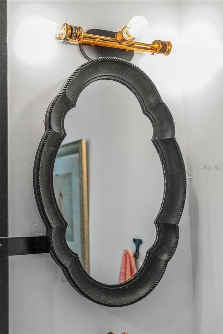
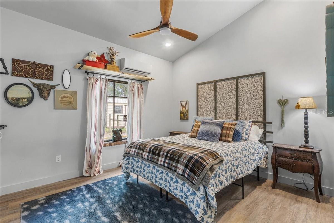
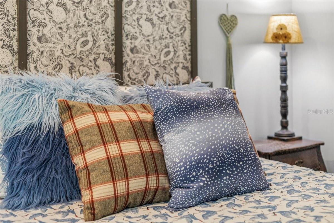
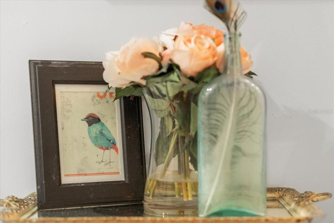
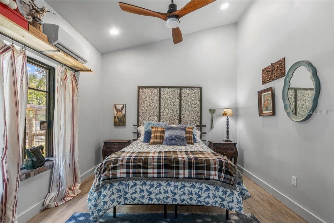
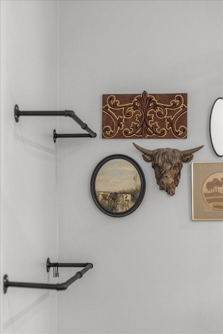
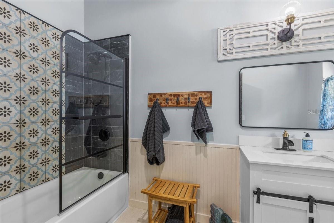
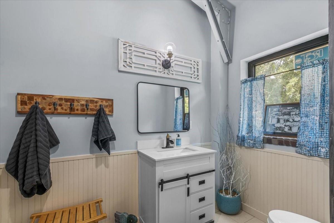
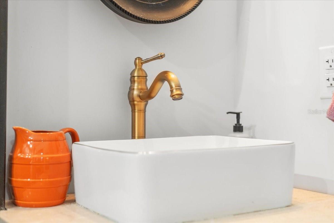
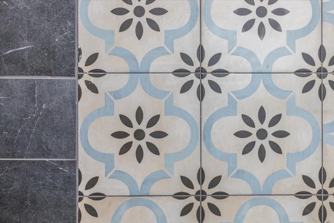
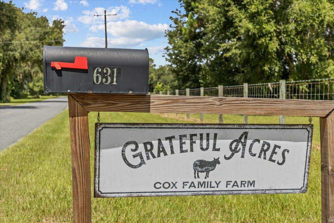
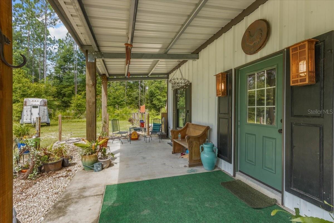
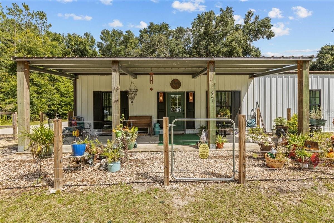
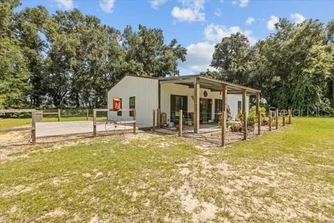
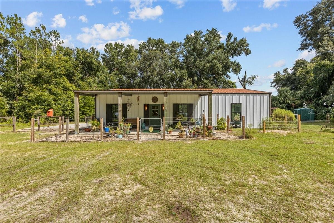
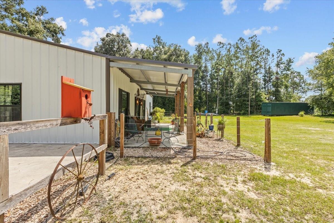
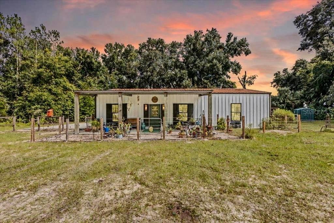
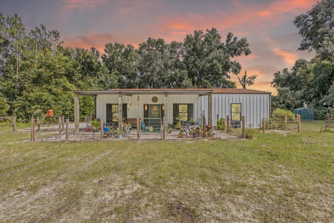
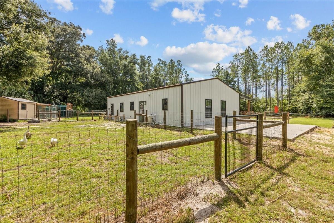
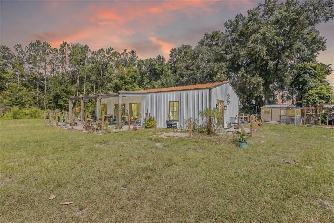
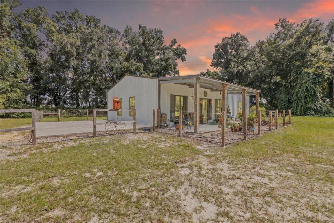
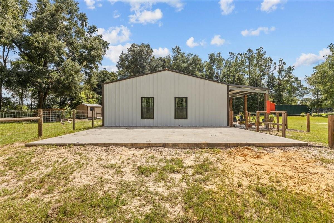
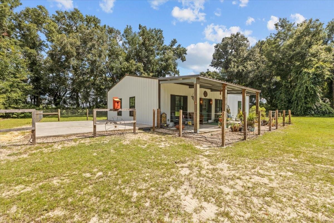
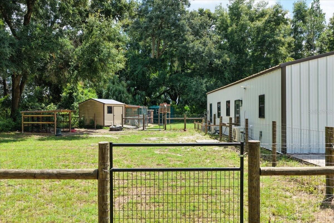
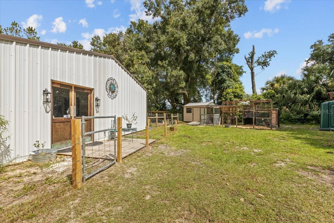
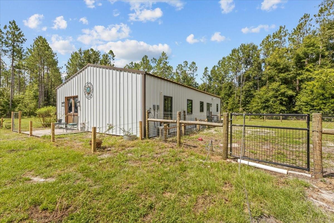
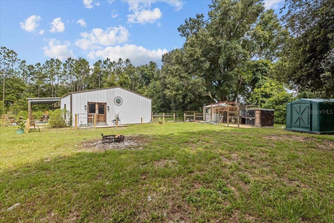
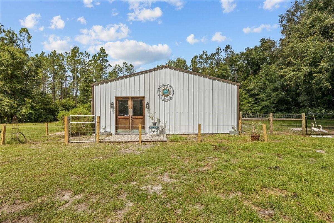
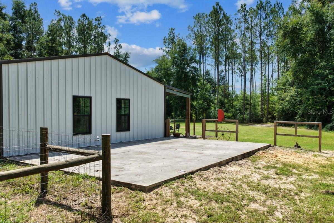
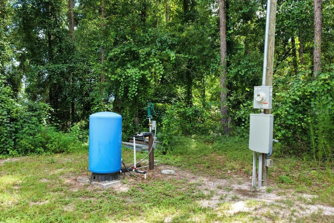
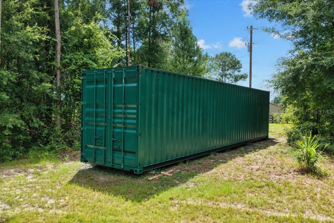
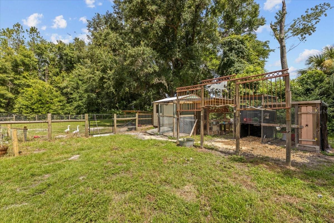
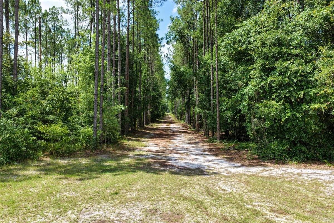
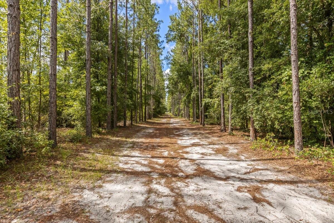
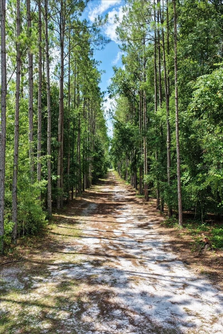
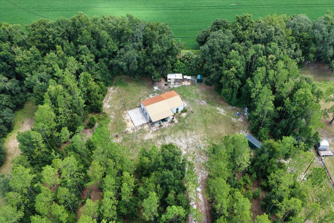
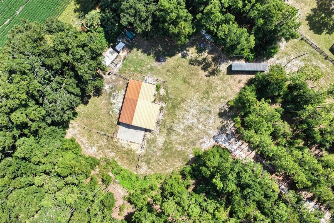
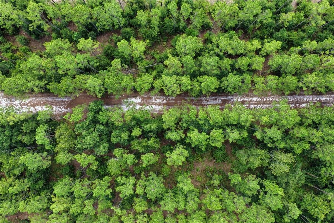
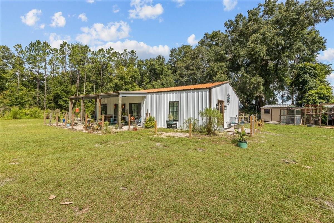
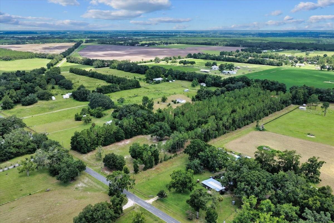
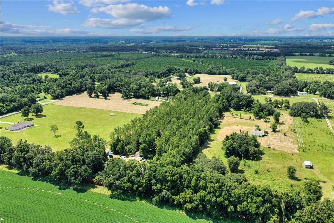
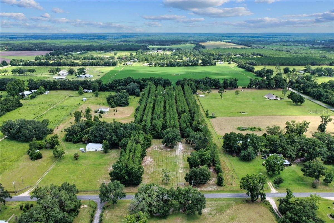
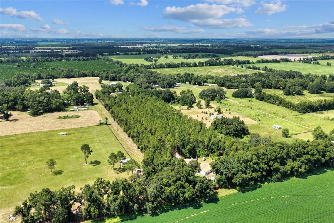
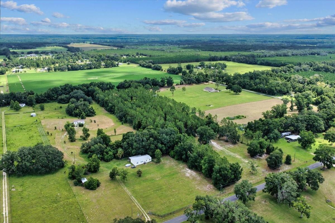
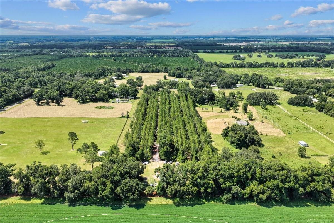
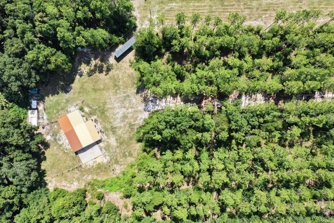
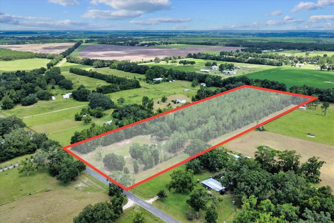
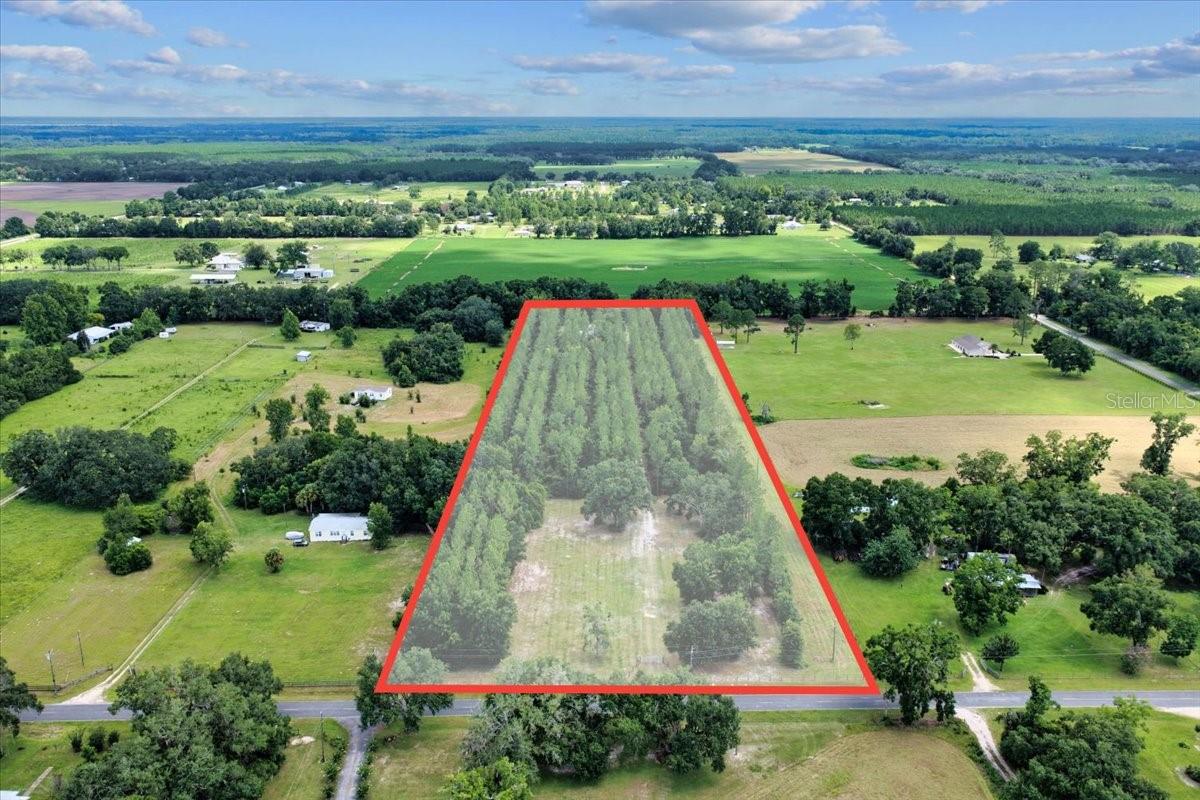
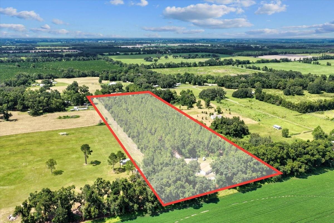
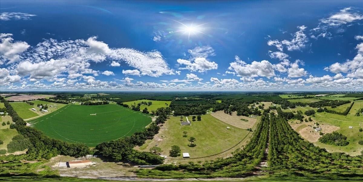
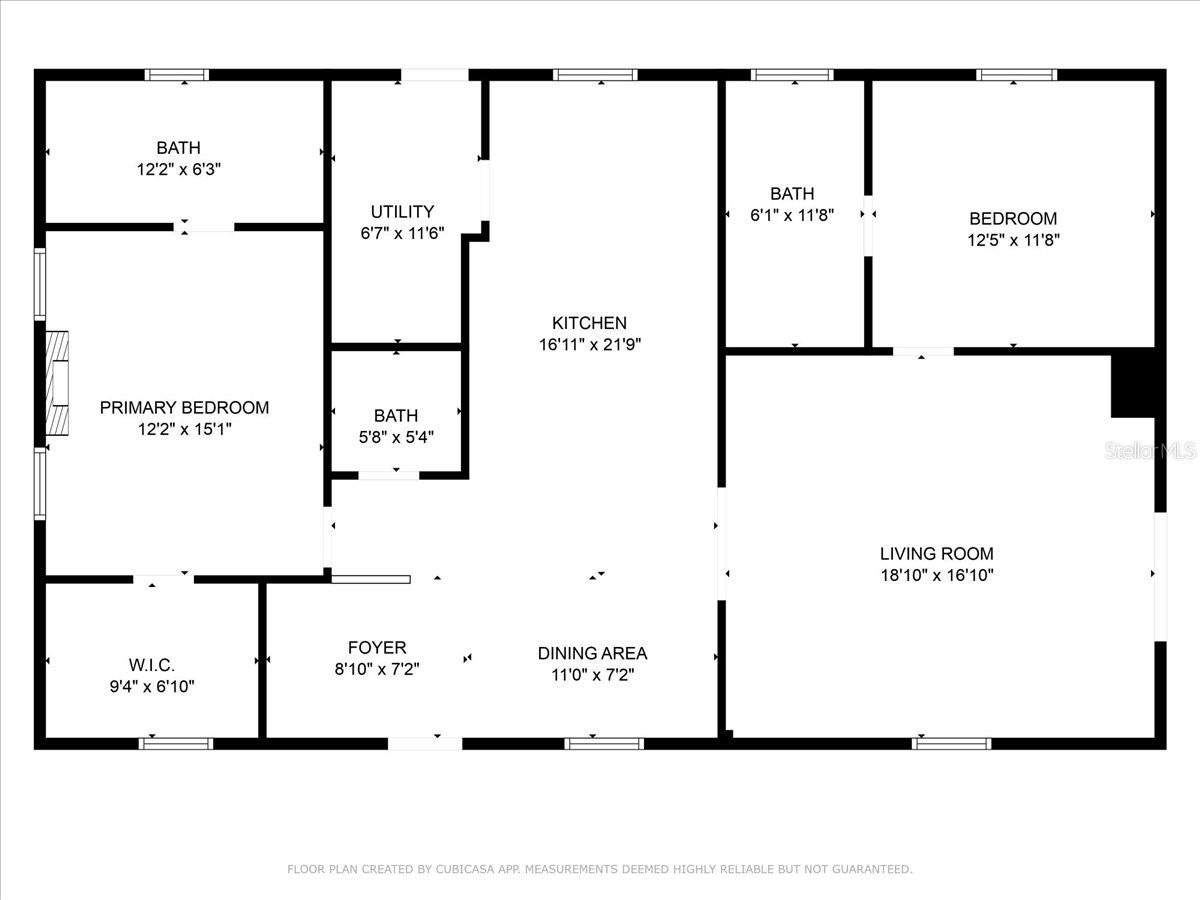
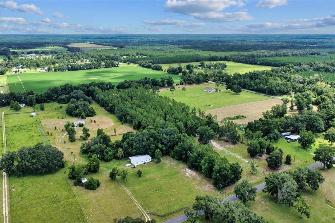
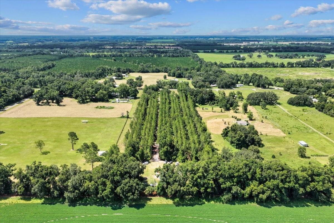
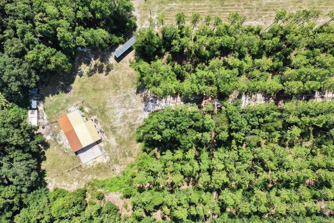
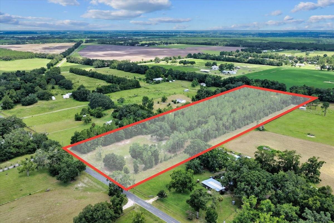
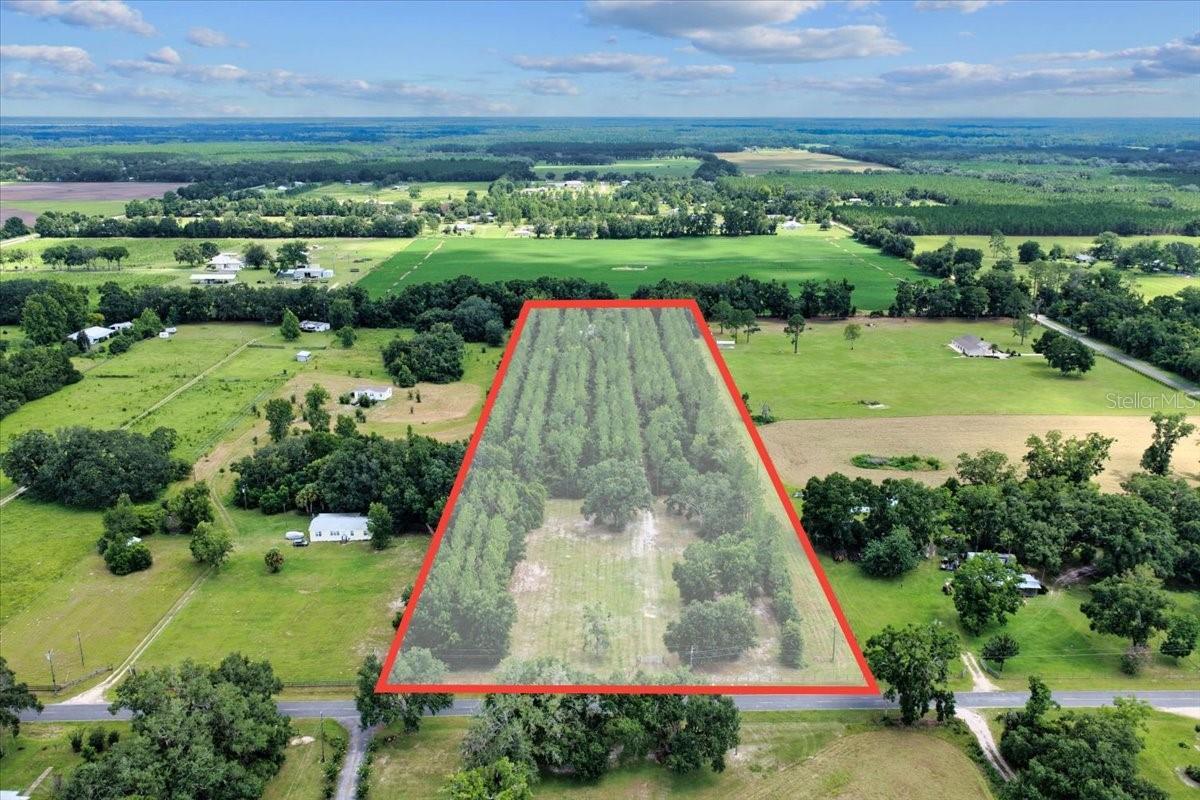
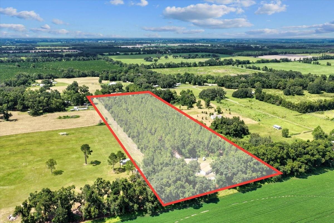
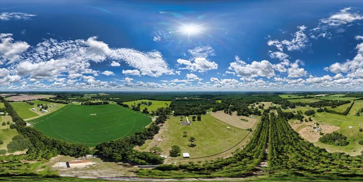
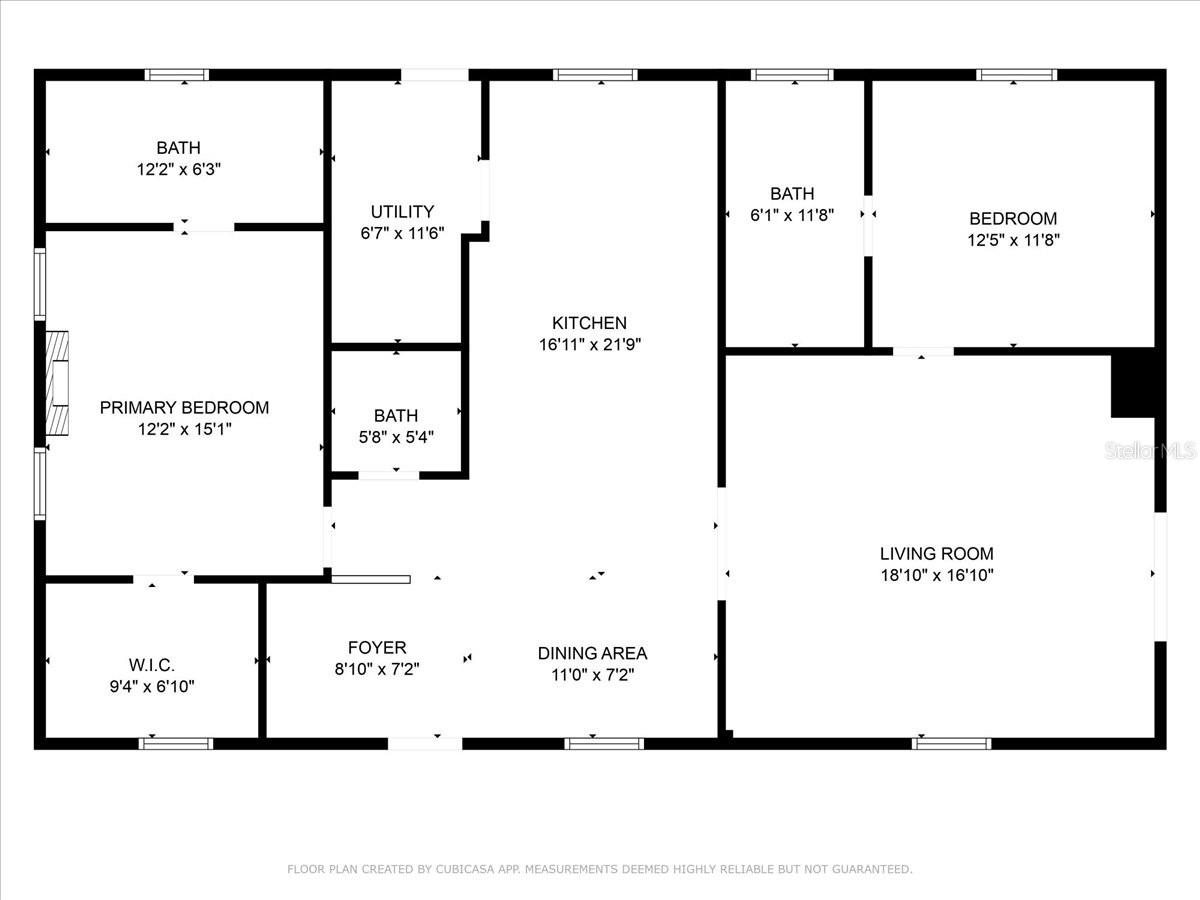
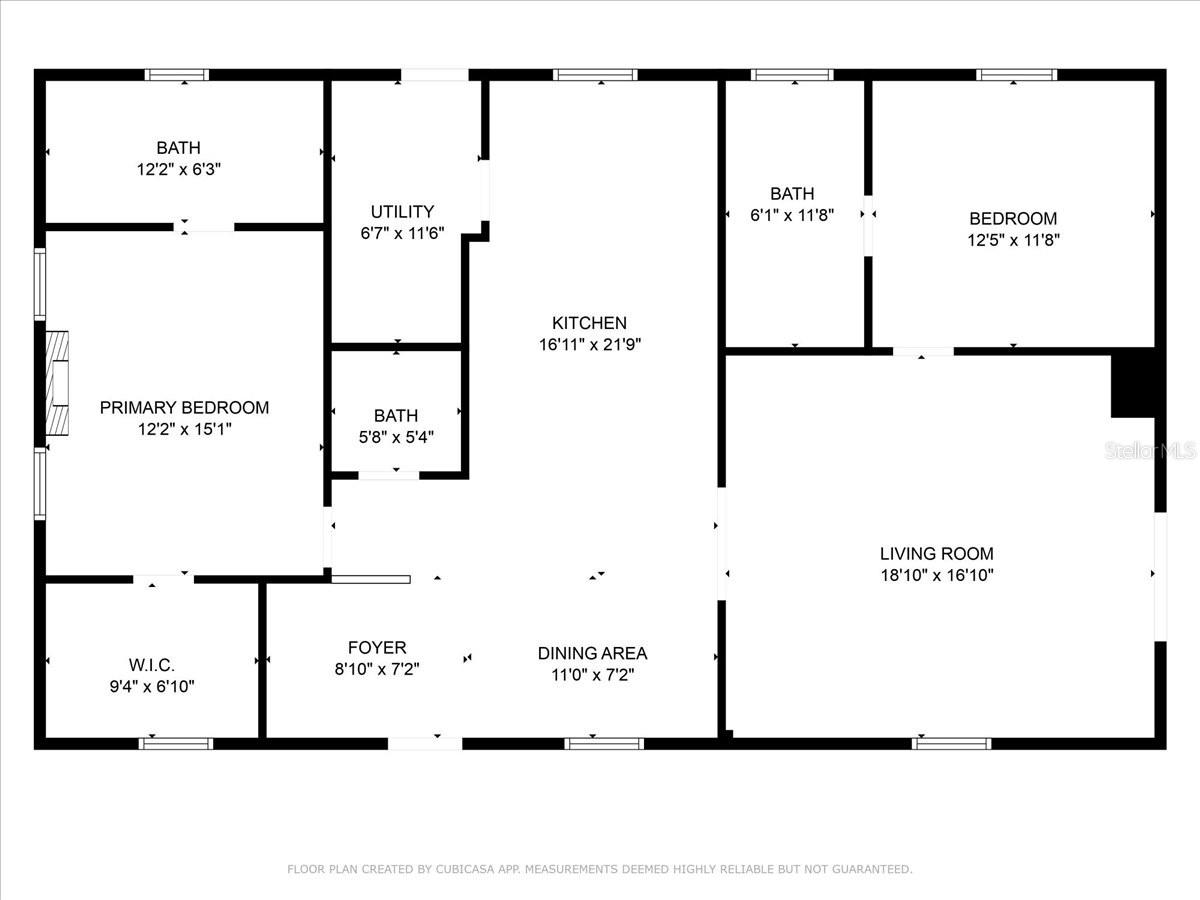
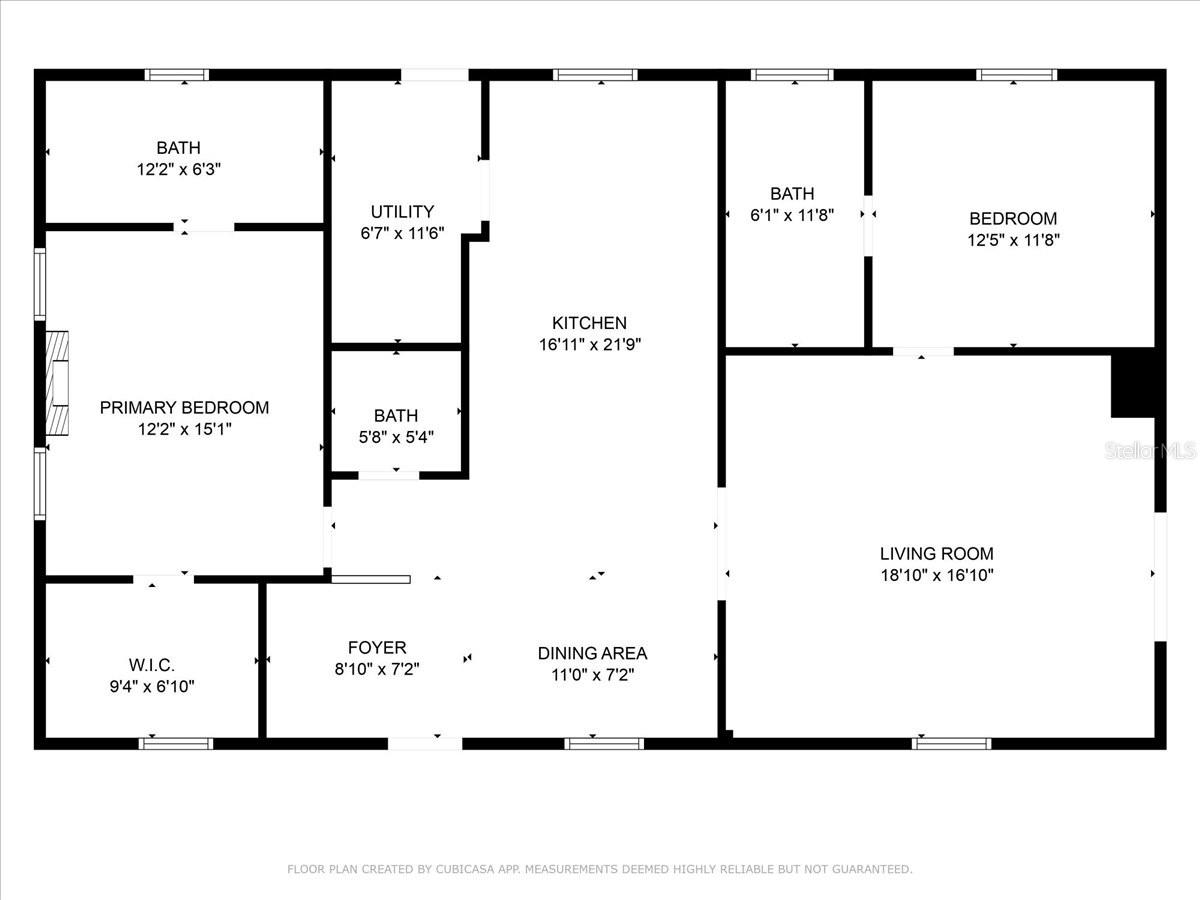
- MLS#: GC532597 ( Residential )
- Street Address: 631 172nd Lane
- Viewed: 234
- Price: $474,900
- Price sqft: $264
- Waterfront: No
- Year Built: 2023
- Bldg sqft: 1800
- Bedrooms: 2
- Total Baths: 3
- Full Baths: 2
- 1/2 Baths: 1
- Days On Market: 199
- Additional Information
- Geolocation: 29.5831 / -82.7839
- County: GILCHRIST
- City: TRENTON
- Zipcode: 32693
- Subdivision: Acres Judson Estates
- Elementary School: Chiefland
- Middle School: Chiefland
- High School: Chiefland
- Provided by: HATCHER REALTY SERVICES, INC.
- Contact: Burgandy Arrington
- 352-463-0054

- DMCA Notice
-
Description2023 Industrial style custom farm house with copper metal roof on gorgeous 9.92 acres , located on a paved road just before 3 acres of push pastures in the front perfect for horses and gorgeous mature pines with a dream like private drive to showcase this gorgeous custom home. This home is a dream and ADA complaint with extra wide doorways throughout! 2 master bedroom suites with 2.5 bathrooms and a gorgeous open floor plan. This home has an additional 600 sqft concrete pad with footers ready for additional space if needed. Home currently is 1500 H/C sqft of perfection. As you enter the home you will fall involve with the industrial style beams throughout , high end finishes and amazingly unique decorating taste. The kitchen is perfectly tasteful with a Mexican style flare, Mexican tile throughout kitchen with butcher block and granite countertops as well as stainless steel appliances. Laundry room is oversized and spacious and offers an exit in the back yard. Gorgeous LVP flooring throughout the whole home with a double mini split system as well as 2 additional mini splits offering extremely LOW and energy efficient power bills. 10 14 foot high ceilings with closed cell foam insulation makes this home top tier energy efficient. Each master suit is oversized with beautiful light and a view of the quiet countryside. Each bathroom offers custom tile work throughout with gorgeous custom vanities. Windows are dual pane with deep antique brick window sills. Outside it's a mini farm dream. Around the home is fenced perfect for your pets to roam, while the yard can be used for the geese and chickens to free range. Two storage sheds are offered with a 40ft shipping container perfect for storage as well as chicken coop and more. This property offers privacy as the home is quietly tucked behind the pines offering the two pastures in the front open for your horses and donkeys. This property was perfectly build and curated with love and care , no expense was spared. Call today for YOUR tour!
Property Location and Similar Properties
All
Similar
Features
Appliances
- Dishwasher
- Dryer
- Range
- Refrigerator
- Washer
Home Owners Association Fee
- 0.00
Carport Spaces
- 0.00
Close Date
- 0000-00-00
Cooling
- Mini-Split Unit(s)
Country
- US
Covered Spaces
- 0.00
Exterior Features
- French Doors
- Garden
- Private Mailbox
- Storage
Flooring
- Luxury Vinyl
- Tile
Garage Spaces
- 0.00
Heating
- Electric
High School
- Chiefland Middle High School-LV
Insurance Expense
- 0.00
Interior Features
- Eat-in Kitchen
- High Ceilings
- Open Floorplan
- Solid Surface Counters
- Solid Wood Cabinets
- Split Bedroom
- Stone Counters
- Thermostat
Legal Description
- 26-10-15 0009.92 ACRES LOT 3 JUDSON ESTATES OR BOOK 1639 PAGE 240
Levels
- One
Living Area
- 1500.00
Middle School
- Chiefland Middle High School-LV
Area Major
- 32693 - Trenton
Net Operating Income
- 0.00
New Construction Yes / No
- Yes
Occupant Type
- Owner
Open Parking Spaces
- 0.00
Other Expense
- 0.00
Parcel Number
- 18151-000-00
Possession
- Close Of Escrow
Property Condition
- Completed
Property Type
- Residential
Roof
- Metal
School Elementary
- Chiefland Elementary School-LV
Sewer
- Septic Tank
Tax Year
- 2024
Township
- 10
Utilities
- Electricity Connected
Views
- 234
Virtual Tour Url
- view.skymonkey.media/631-NW-172nd-Ln-1/idx
Water Source
- Well
Year Built
- 2023
Zoning Code
- AG
Disclaimer: All information provided is deemed to be reliable but not guaranteed.
Listing Data ©2026 Greater Fort Lauderdale REALTORS®
Listings provided courtesy of The Hernando County Association of Realtors MLS.
Listing Data ©2026 REALTOR® Association of Citrus County
Listing Data ©2026 Royal Palm Coast Realtor® Association
The information provided by this website is for the personal, non-commercial use of consumers and may not be used for any purpose other than to identify prospective properties consumers may be interested in purchasing.Display of MLS data is usually deemed reliable but is NOT guaranteed accurate.
Datafeed Last updated on February 8, 2026 @ 12:00 am
©2006-2026 brokerIDXsites.com - https://brokerIDXsites.com
Sign Up Now for Free!X
Call Direct: Brokerage Office: Mobile: 352.585.0041
Registration Benefits:
- New Listings & Price Reduction Updates sent directly to your email
- Create Your Own Property Search saved for your return visit.
- "Like" Listings and Create a Favorites List
* NOTICE: By creating your free profile, you authorize us to send you periodic emails about new listings that match your saved searches and related real estate information.If you provide your telephone number, you are giving us permission to call you in response to this request, even if this phone number is in the State and/or National Do Not Call Registry.
Already have an account? Login to your account.

