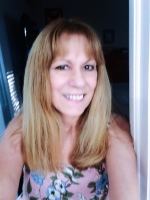
- Lori Ann Bugliaro P.A., REALTOR ®
- Tropic Shores Realty
- Helping My Clients Make the Right Move!
- Mobile: 352.585.0041
- Fax: 888.519.7102
- 352.585.0041
- loribugliaro.realtor@gmail.com
Contact Lori Ann Bugliaro P.A.
Schedule A Showing
Request more information
- Home
- Property Search
- Search results
- 15373 149th Road, ALACHUA, FL 32615
Property Photos
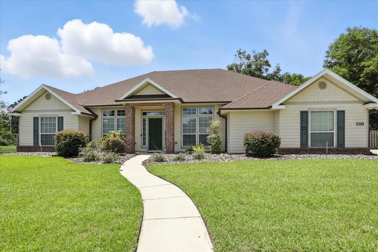

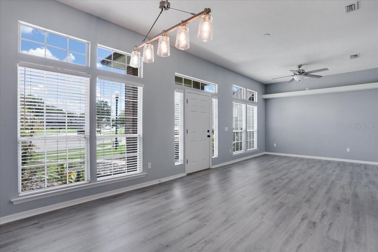
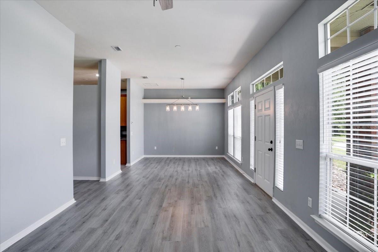
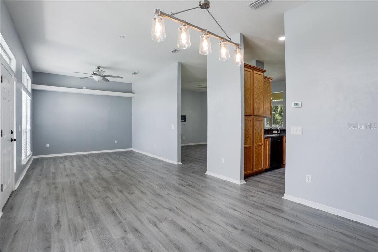
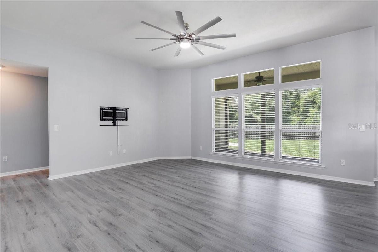
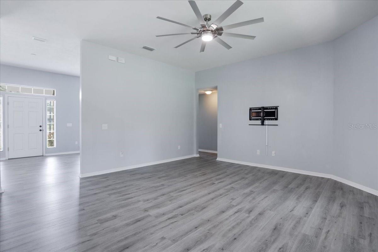
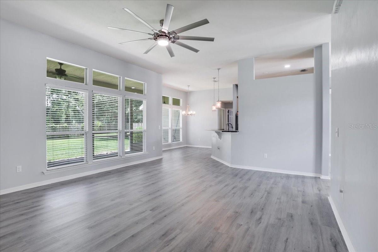
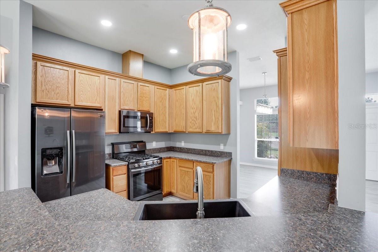
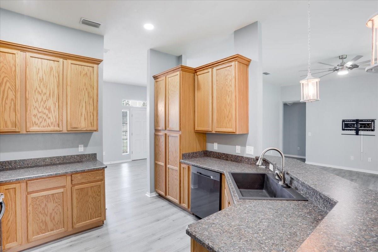
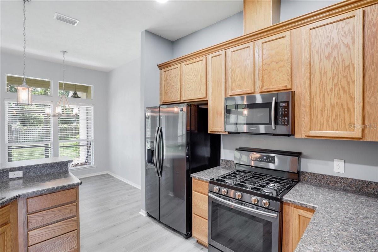
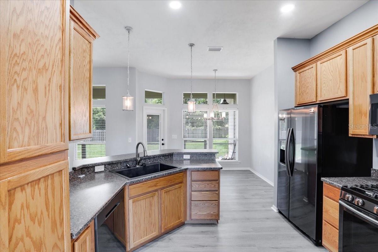
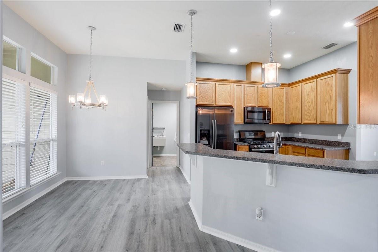
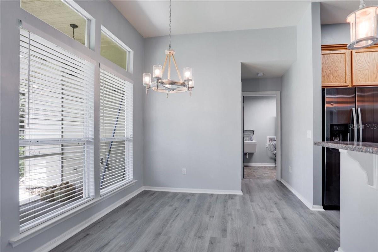
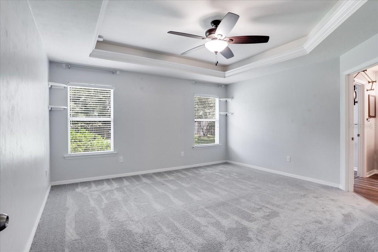
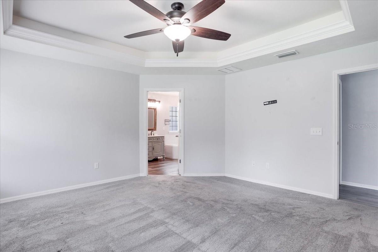
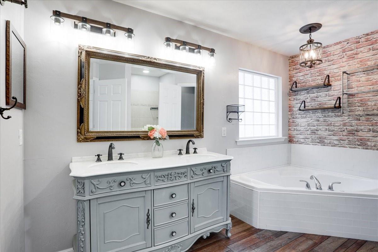
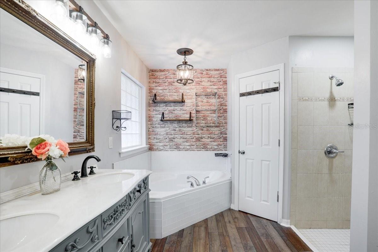
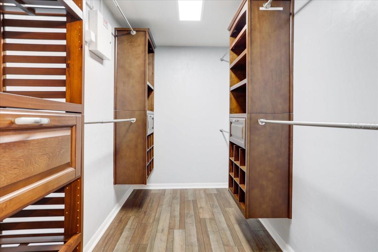
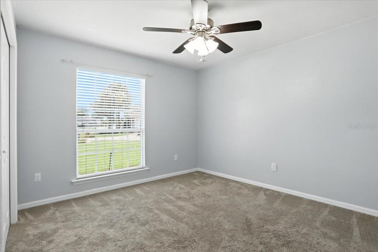
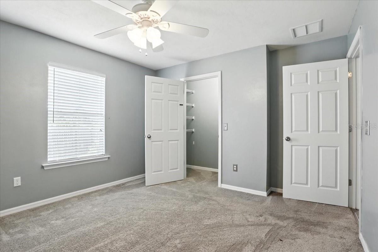
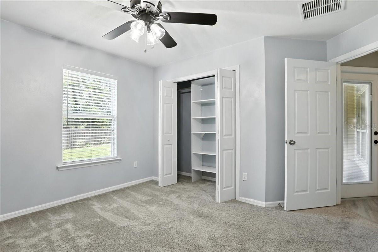
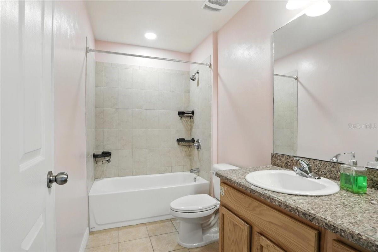
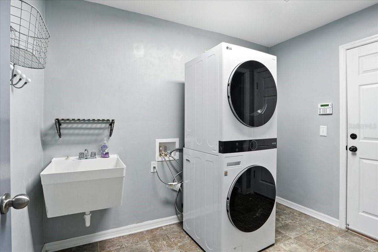
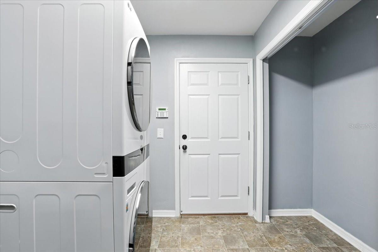
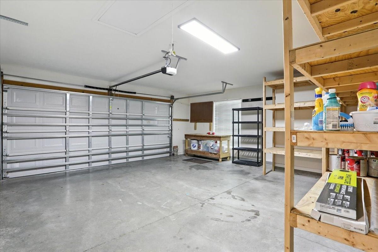
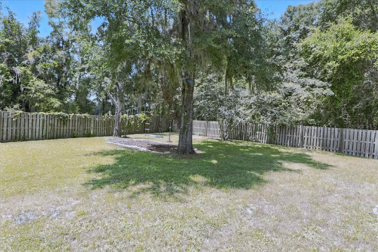
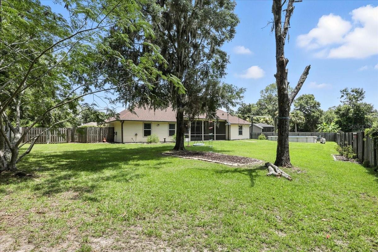
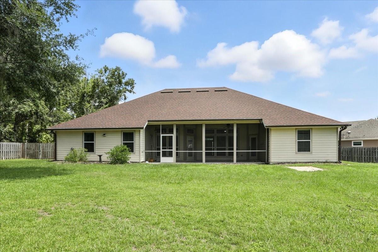
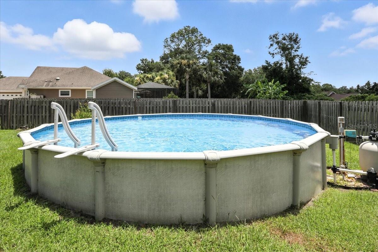
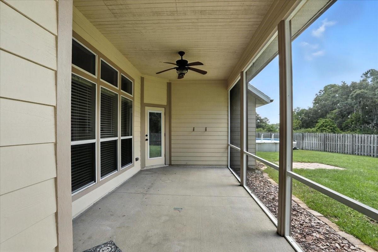
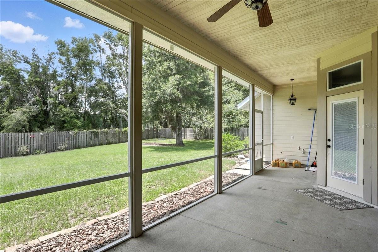
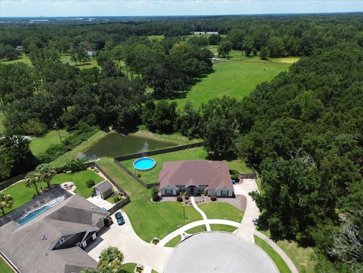
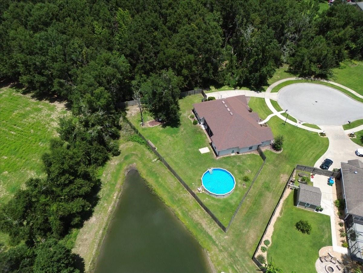
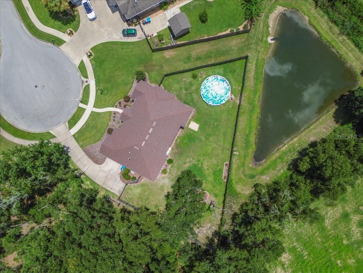
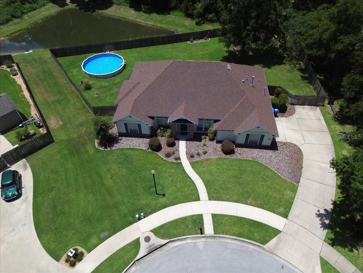
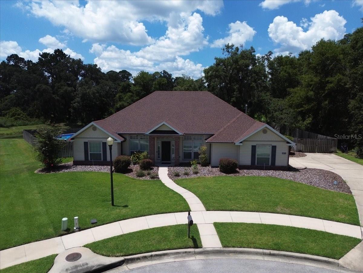
- MLS#: GC532920 ( Residential )
- Street Address: 15373 149th Road
- Viewed: 78
- Price: $395,000
- Price sqft: $137
- Waterfront: No
- Year Built: 2012
- Bldg sqft: 2883
- Bedrooms: 4
- Total Baths: 2
- Full Baths: 2
- Garage / Parking Spaces: 2
- Days On Market: 99
- Additional Information
- Geolocation: 29.7913 / -82.5086
- County: ALACHUA
- City: ALACHUA
- Zipcode: 32615
- Subdivision: Wyndswept Hills
- Elementary School: Alachua Elementary School AL
- Middle School: A. L. Mebane Middle School AL
- High School: Santa Fe High School AL
- Provided by: FLORIDA HOMES REALTY & MORTGAGE GVILLE
- Contact: Gordon Weidler
- 352-240-1133

- DMCA Notice
-
DescriptionEscape to your dream home in Alachua, where luxury meets lifestyle in this exquisite Hartley Brothers residence, nestled on a serene cul de sac within the prestigious Wyndswept Hills gated community. This exceptional 4 bedroom, 2 bathroom home showcases a spacious split floor plan that effortlessly combines open concept living, dining, and kitchen spaces. Enter into a versatile front room, perfect for a home office or elegant sitting area, which flows seamlessly into a warm family room and a dedicated dining area just off the kitchen. The thoughtfully designed kitchen is a chefs delight, featuring premium appliances, a gas stove, and an inviting breakfast bar, making it an ideal space for both culinary creativity and entertaining guests. Retreat to the generous primary bedroom, complete with a stylish trey ceiling and a luxurious ensuite bathroom that boasts a relaxing garden tub and a walk in shower. Each of the three guest rooms offers comfort and an abundance of natural light, ensuring a welcoming atmosphere for family and friends. The attached 2 car garage provides not only parking but also ample room for tools, bikes, or weekend projects. Step outside to your screened back porch, equipped with a gas connection for an outdoor kitchen, and revel in the privacy of your expansive fully fenced backyard. With serene wooded areas bordering three sides, this outdoor oasis also features an 18 foot above ground pool, perfect for endless summer fun and relaxation. Conveniently located just minutes from Main Street in downtown beautiful Alachua, and only a short drive from Gainesville, this home embodies the ultimate in high end comfort and convenience. Schedule your private showing today!
Property Location and Similar Properties
All
Similar
Features
Appliances
- Convection Oven
- Dishwasher
- Disposal
- Dryer
- Gas Water Heater
- Microwave
- Refrigerator
- Washer
Home Owners Association Fee
- 125.00
Association Name
- Wyndswept Hills Association
Carport Spaces
- 0.00
Close Date
- 0000-00-00
Cooling
- Central Air
Country
- US
Covered Spaces
- 0.00
Exterior Features
- Lighting
Flooring
- Carpet
- Luxury Vinyl
Garage Spaces
- 2.00
Heating
- Natural Gas
High School
- Santa Fe High School-AL
Insurance Expense
- 0.00
Interior Features
- Ceiling Fans(s)
- Eat-in Kitchen
- High Ceilings
- Kitchen/Family Room Combo
- Open Floorplan
- Primary Bedroom Main Floor
- Thermostat
- Walk-In Closet(s)
- Window Treatments
Legal Description
- WYNDSWEPT HILLS PB 26 PG 75 LOT 31 OR 4055/0958
Levels
- One
Living Area
- 2125.00
Middle School
- A. L. Mebane Middle School-AL
Area Major
- 32615 - Alachua
Net Operating Income
- 0.00
Occupant Type
- Vacant
Open Parking Spaces
- 0.00
Other Expense
- 0.00
Parcel Number
- 03863-020-031
Pets Allowed
- Yes
Pool Features
- Above Ground
Property Type
- Residential
Roof
- Shingle
School Elementary
- Alachua Elementary School-AL
Sewer
- Public Sewer
Tax Year
- 2024
Township
- 08
Utilities
- BB/HS Internet Available
- Cable Available
- Electricity Available
- Electricity Connected
- Fiber Optics
- Natural Gas Available
- Sewer Connected
- Underground Utilities
- Water Connected
Views
- 78
Virtual Tour Url
- https://www.propertypanorama.com/instaview/stellar/GC532920
Water Source
- Public
Year Built
- 2012
Zoning Code
- RSF-3
Disclaimer: All information provided is deemed to be reliable but not guaranteed.
Listing Data ©2025 Greater Fort Lauderdale REALTORS®
Listings provided courtesy of The Hernando County Association of Realtors MLS.
Listing Data ©2025 REALTOR® Association of Citrus County
Listing Data ©2025 Royal Palm Coast Realtor® Association
The information provided by this website is for the personal, non-commercial use of consumers and may not be used for any purpose other than to identify prospective properties consumers may be interested in purchasing.Display of MLS data is usually deemed reliable but is NOT guaranteed accurate.
Datafeed Last updated on November 6, 2025 @ 12:00 am
©2006-2025 brokerIDXsites.com - https://brokerIDXsites.com
Sign Up Now for Free!X
Call Direct: Brokerage Office: Mobile: 352.585.0041
Registration Benefits:
- New Listings & Price Reduction Updates sent directly to your email
- Create Your Own Property Search saved for your return visit.
- "Like" Listings and Create a Favorites List
* NOTICE: By creating your free profile, you authorize us to send you periodic emails about new listings that match your saved searches and related real estate information.If you provide your telephone number, you are giving us permission to call you in response to this request, even if this phone number is in the State and/or National Do Not Call Registry.
Already have an account? Login to your account.

