
- Lori Ann Bugliaro P.A., PA,REALTOR ®
- Tropic Shores Realty
- Helping My Clients Make the Right Move!
- Mobile: 352.585.0041
- Fax: 888.519.7102
- Mobile: 352.585.0041
- loribugliaro.realtor@gmail.com
Contact Lori Ann Bugliaro P.A.
Schedule A Showing
Request more information
- Home
- Property Search
- Search results
- 4700 55th Avenue, BELL, FL 32619
Active
Property Photos
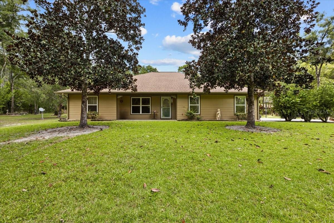

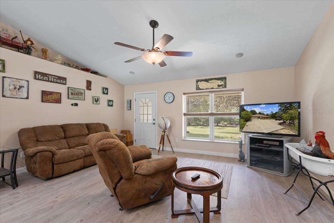
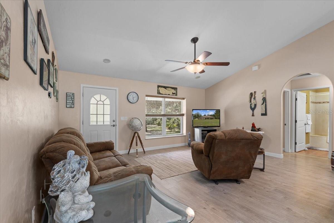
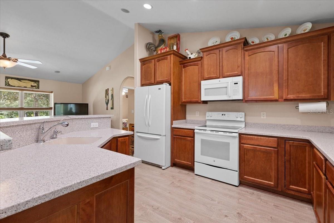
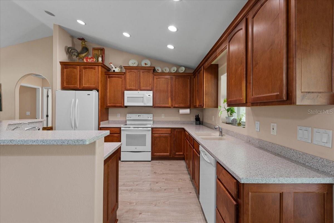
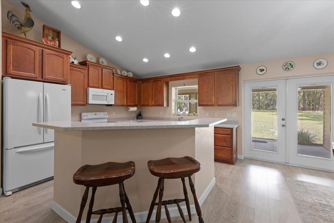
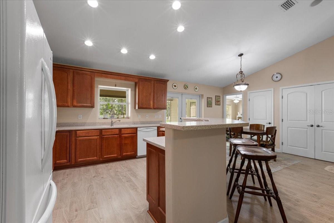
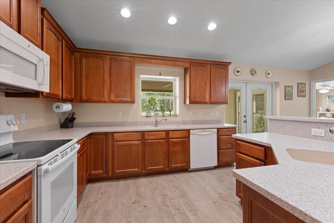
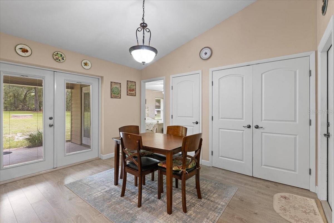
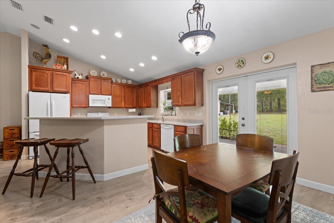
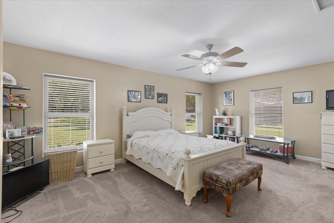
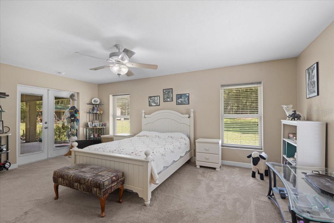
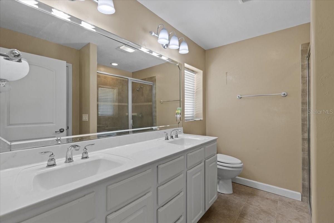
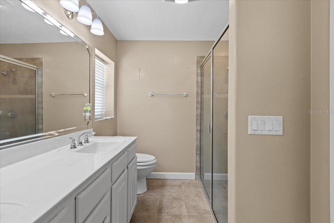
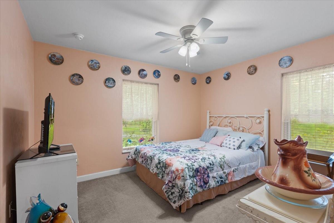
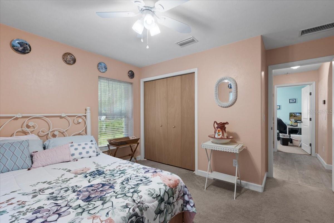
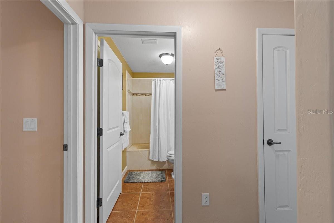
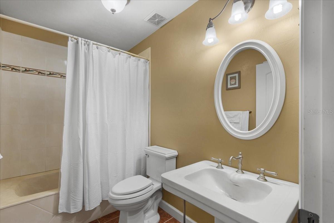
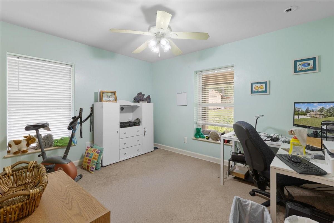
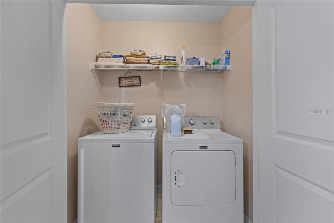
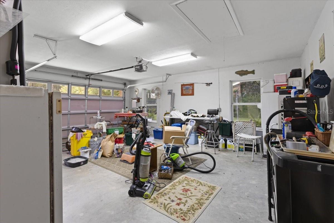
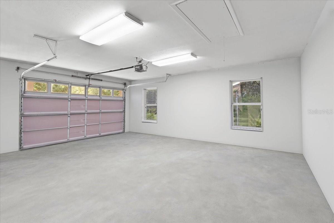
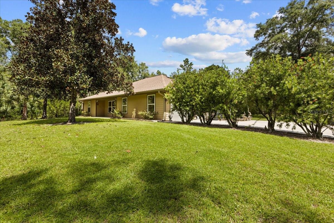
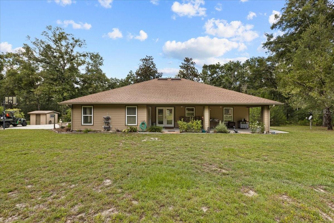
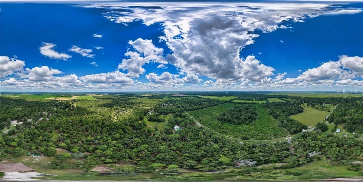
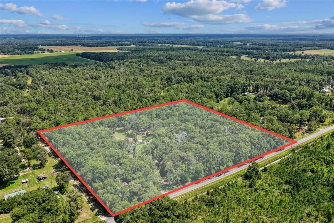
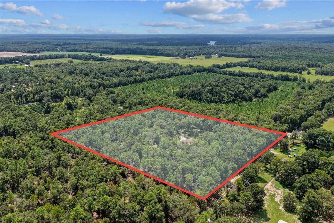
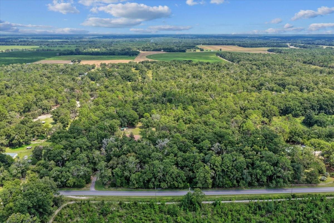
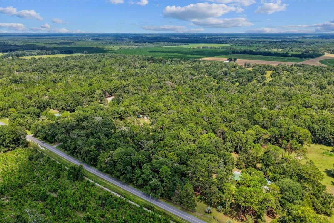
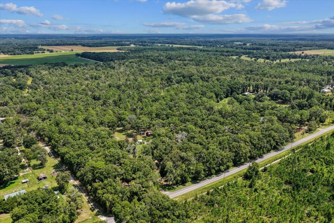
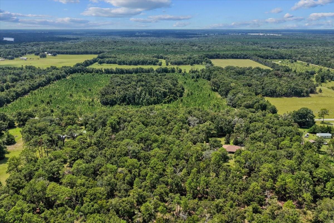
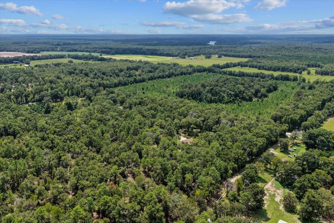
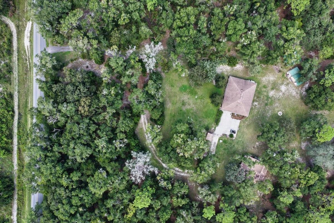
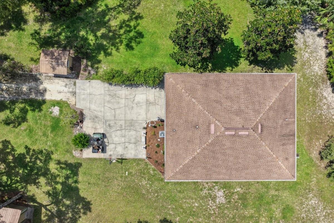
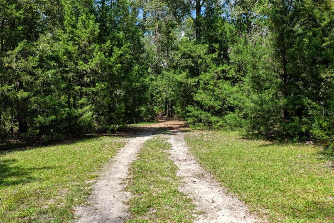
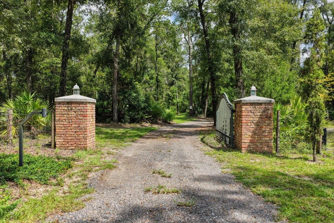
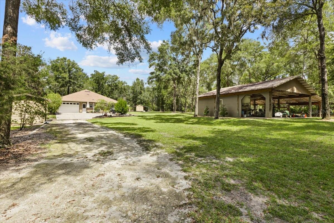
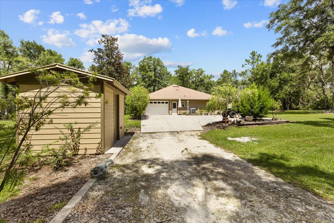
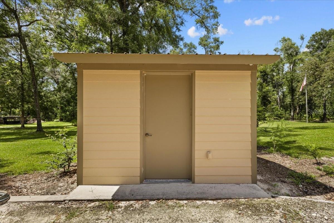
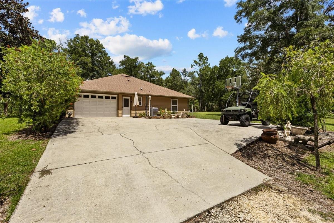
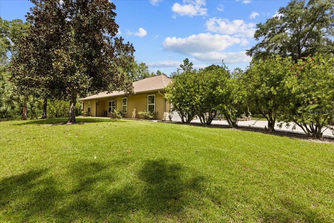
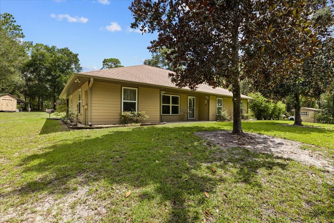
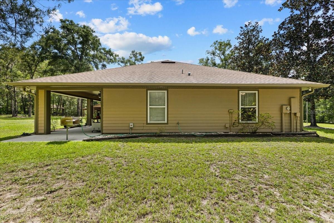
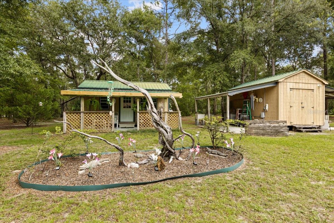
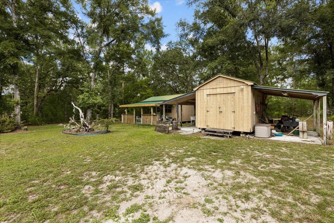
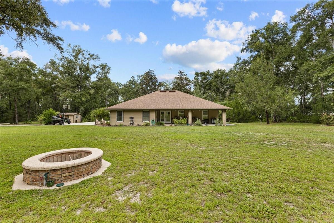
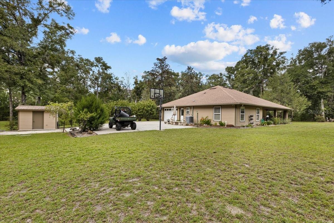
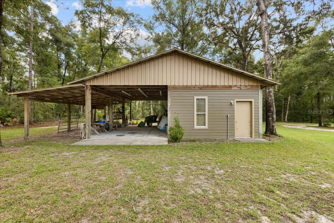
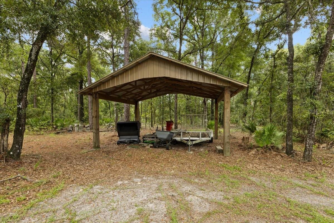
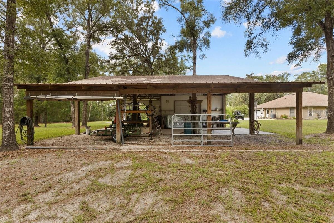
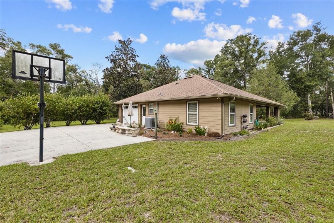
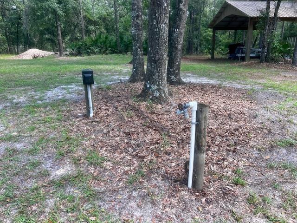
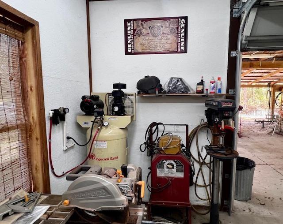
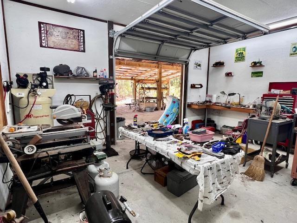
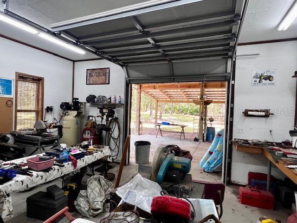
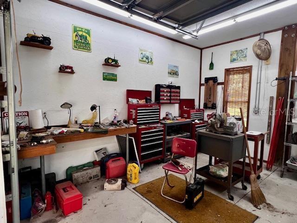
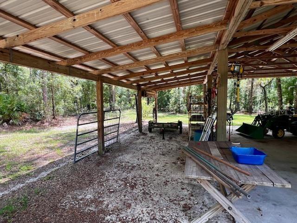
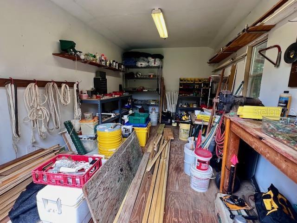
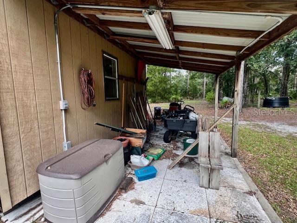
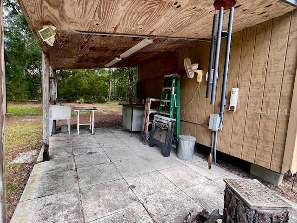
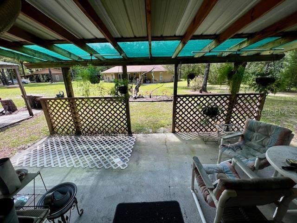
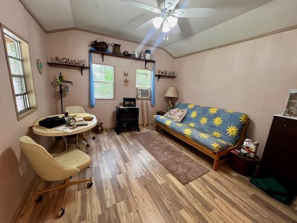
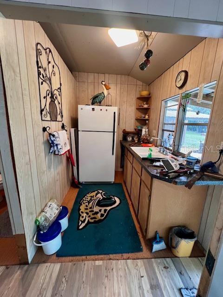
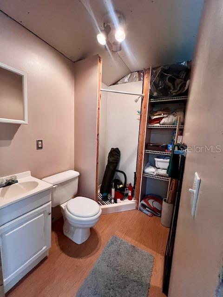
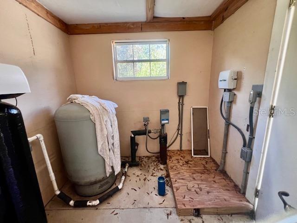
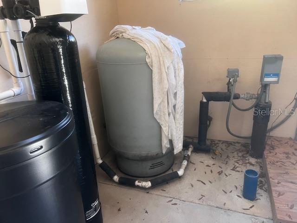
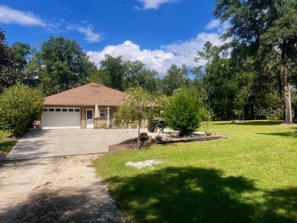
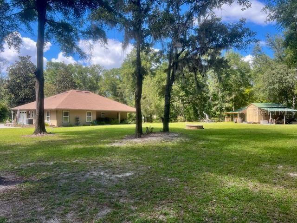
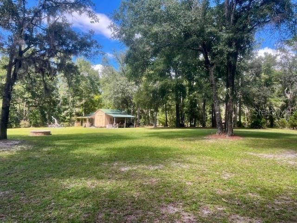
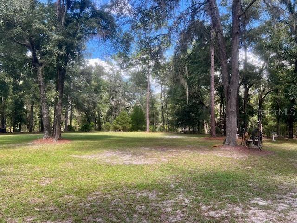
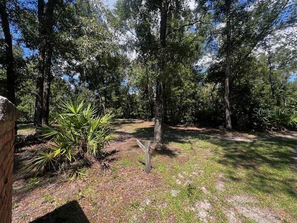
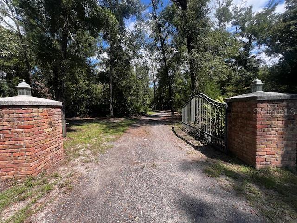
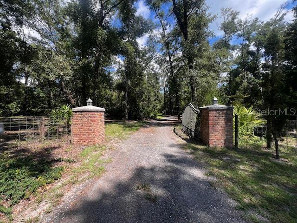
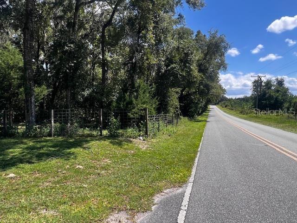
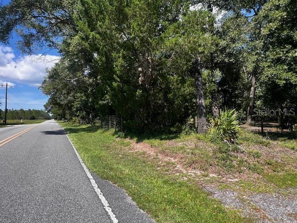
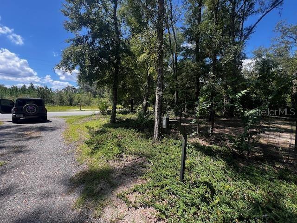
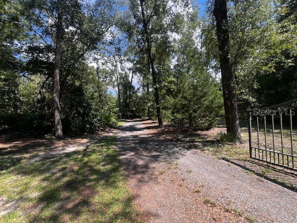
- MLS#: GC533859 ( Residential )
- Street Address: 4700 55th Avenue
- Viewed: 122
- Price: $539,900
- Price sqft: $233
- Waterfront: No
- Year Built: 2006
- Bldg sqft: 2322
- Bedrooms: 3
- Total Baths: 2
- Full Baths: 2
- Garage / Parking Spaces: 1
- Days On Market: 152
- Additional Information
- Geolocation: 29.8056 / -82.8994
- County: GILCHRIST
- City: BELL
- Zipcode: 32619
- Provided by: HOMETOWN REALTY OF NORTH FLORIDA, INC
- Contact: Natalie Rankin, S
- 352-463-9001

- DMCA Notice
-
DescriptionPRIVACY and BEAUTY abound at this 9.39 ACRES on a PAVED road just north of Bell, in the Rock Bluff area. Enter the property thru a brick column, iron gate driveway that winds to the custom 3 BD/2 BA CONCRETE BLOCK home also has hardiplank siding making it stronger and giving better insulation. The spacious home boasts 1,441 SF of living area and has a large covered back porch and attached garage, making 2,322 SF under roof. The split plan home offers 2 large bedrooms on one end of the home with bathroom between that has a 1920 antique pedestal sink. The Master Bedroom, with a private french door access to the back porch, has a nice walk in closet and master bath with double sink vanity and walk in shower. The open concept living, dining, kitchen area is light and bright! The kitchen has an abundance of cherry wood cabinets and a prep sink, in addition to the double sink. The Corian countertops are maintenance free and durable. There is a pantry closet, next to the laundry closet, for added storage. A pleasant surprise at this property are the added buildings outside! A 12'x20' GUEST COTTAGE/"SHE SHED" is cute as can be with its front porch! A small kitchen area and bathroom and open living/sleeping area make it so convenient for guests. Another utility building with 2 wings is great storage for almost anything! In addition, there is another LARGE 36'x44' POLE BARN with concrete floor and includes a 15'x18' WORKSHOP. There is an air compressor installed and piping runs throughout the barn and workshop. Another 12'x36' wing of this pole barn has limerock floor. Toward the back of the property, yet another pole barn (16'x20') is situated for parking boats, trailers, or any other items you may need to store. The owner has taken meticulous care of the property. Upgrades include a new HVAC unit June 2025, water system 2024, gutters added 2020. Call to set up your private tour today!
Property Location and Similar Properties
All
Similar
Features
Appliances
- Dishwasher
- Microwave
- Range
- Refrigerator
- Water Filtration System
Home Owners Association Fee
- 0.00
Carport Spaces
- 0.00
Close Date
- 0000-00-00
Cooling
- Central Air
Country
- US
Covered Spaces
- 0.00
Exterior Features
- Storage
Fencing
- Fenced
- Other
- Wire
Flooring
- Carpet
- Luxury Vinyl
Garage Spaces
- 1.00
Heating
- Central
- Electric
Insurance Expense
- 0.00
Interior Features
- Ceiling Fans(s)
- Open Floorplan
- Solid Wood Cabinets
- Split Bedroom
Legal Description
- NW/4 OF S/2 OF W/2 OF NE/4 LESS WRLY 40 FT FOR EASEMENT 103/667 283/203 2006/3214 UTIL EASEMENT 2006/6348
Levels
- One
Living Area
- 1441.00
Area Major
- 32619 - Bell
Net Operating Income
- 0.00
Occupant Type
- Owner
Open Parking Spaces
- 0.00
Other Expense
- 0.00
Parcel Number
- 10-08-14-0000-0002-0040
Possession
- Close Of Escrow
Property Type
- Residential
Roof
- Shingle
Sewer
- Septic Tank
Tax Year
- 2024
Township
- 08
Utilities
- Electricity Connected
Views
- 122
Virtual Tour Url
- https://www.propertypanorama.com/instaview/stellar/GC533859
Water Source
- Well
Year Built
- 2006
Zoning Code
- RES
Disclaimer: All information provided is deemed to be reliable but not guaranteed.
Listing Data ©2026 Greater Fort Lauderdale REALTORS®
Listings provided courtesy of The Hernando County Association of Realtors MLS.
Listing Data ©2026 REALTOR® Association of Citrus County
Listing Data ©2026 Royal Palm Coast Realtor® Association
The information provided by this website is for the personal, non-commercial use of consumers and may not be used for any purpose other than to identify prospective properties consumers may be interested in purchasing.Display of MLS data is usually deemed reliable but is NOT guaranteed accurate.
Datafeed Last updated on February 7, 2026 @ 12:00 am
©2006-2026 brokerIDXsites.com - https://brokerIDXsites.com
Sign Up Now for Free!X
Call Direct: Brokerage Office: Mobile: 352.585.0041
Registration Benefits:
- New Listings & Price Reduction Updates sent directly to your email
- Create Your Own Property Search saved for your return visit.
- "Like" Listings and Create a Favorites List
* NOTICE: By creating your free profile, you authorize us to send you periodic emails about new listings that match your saved searches and related real estate information.If you provide your telephone number, you are giving us permission to call you in response to this request, even if this phone number is in the State and/or National Do Not Call Registry.
Already have an account? Login to your account.

