
- Lori Ann Bugliaro P.A., REALTOR ®
- Tropic Shores Realty
- Helping My Clients Make the Right Move!
- Mobile: 352.585.0041
- Fax: 888.519.7102
- 352.585.0041
- loribugliaro.realtor@gmail.com
Contact Lori Ann Bugliaro P.A.
Schedule A Showing
Request more information
- Home
- Property Search
- Search results
- 4886 80th Trail, TRENTON, FL 32693
Property Photos
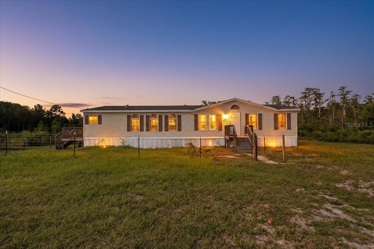

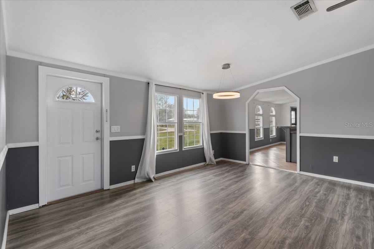
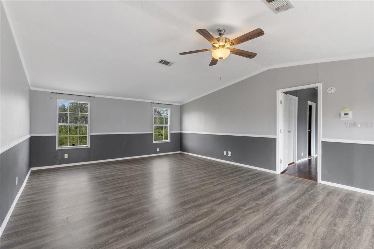
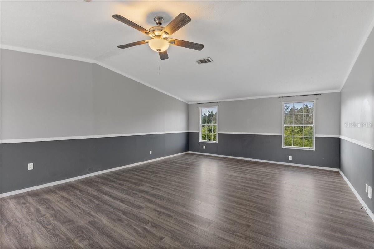
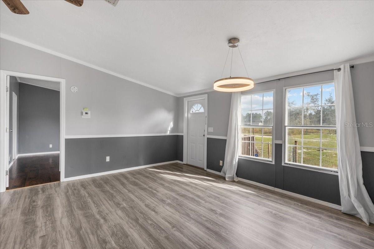
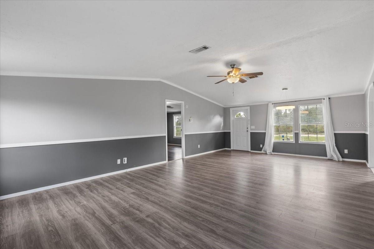
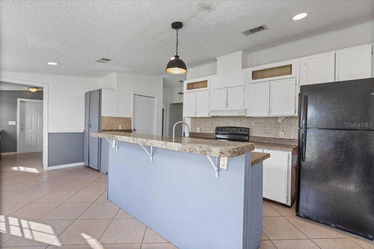
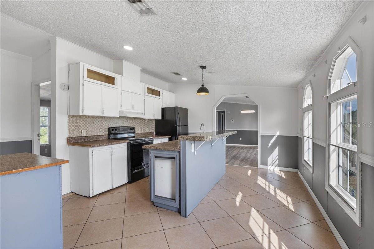
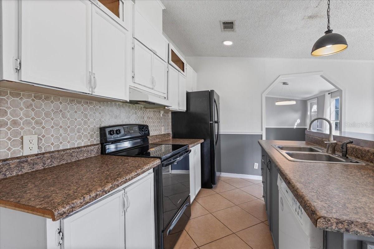
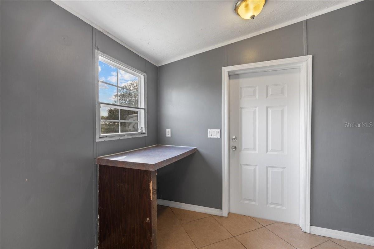
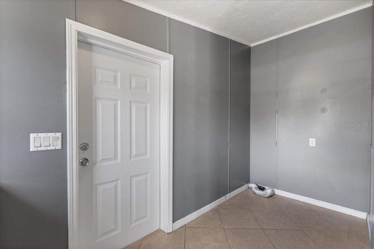
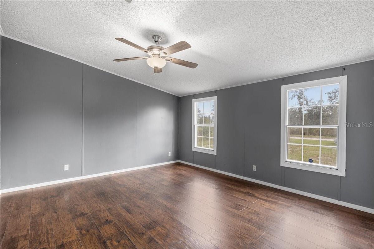
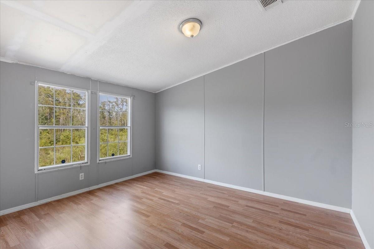
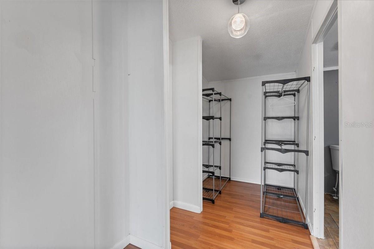
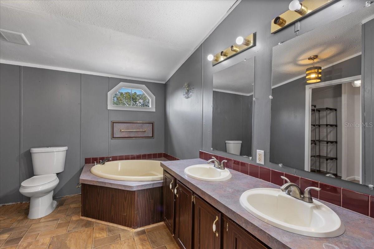
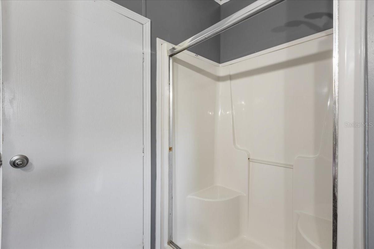
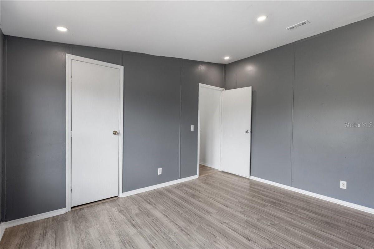
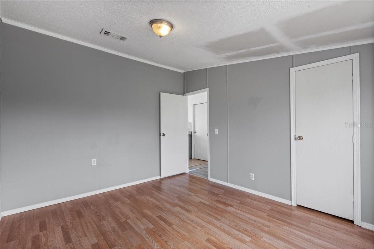
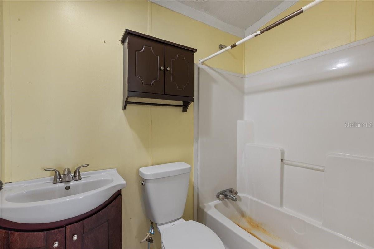
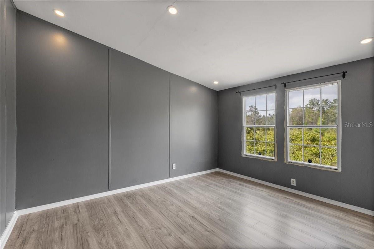
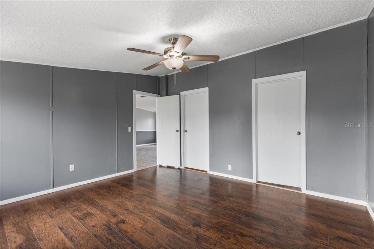
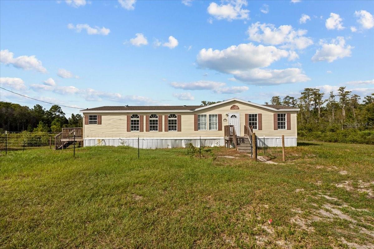
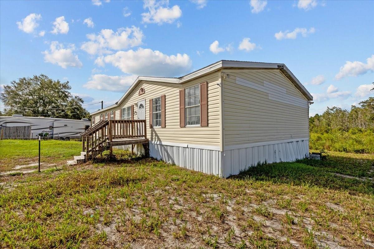
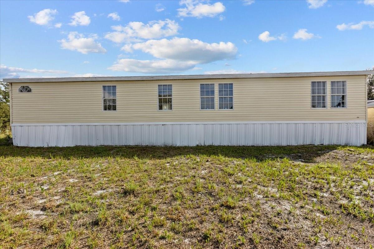
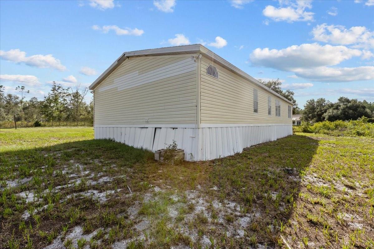
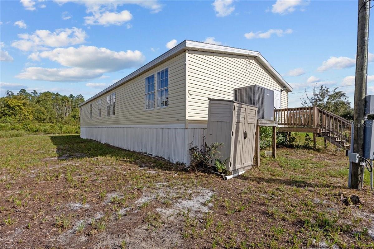
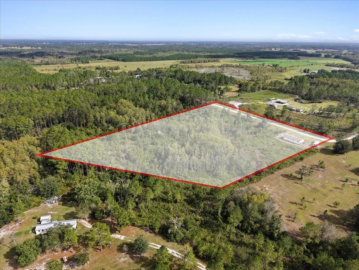
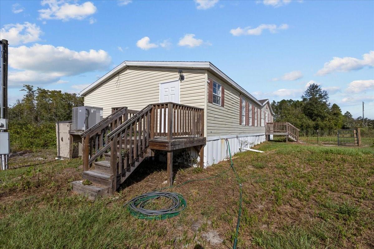
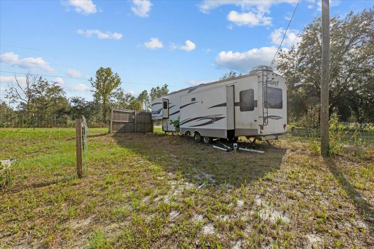
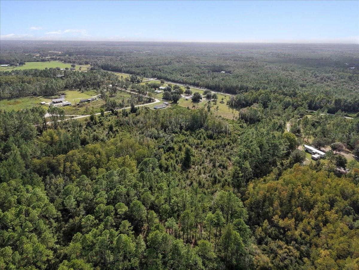
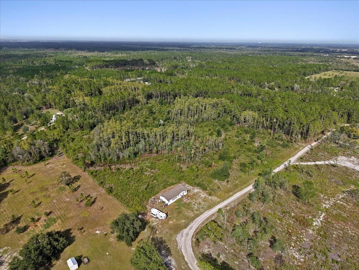
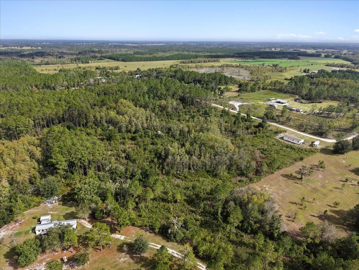
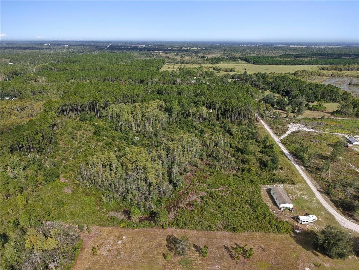
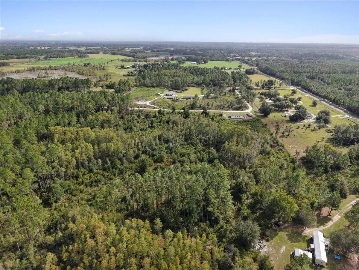
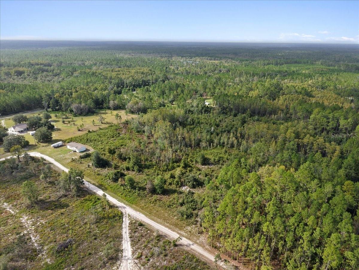
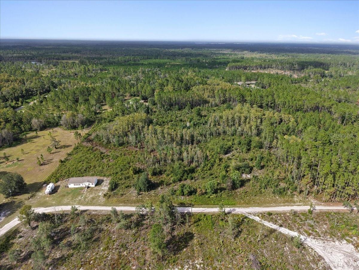
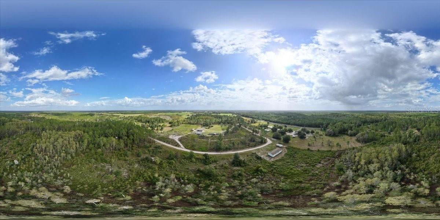
- MLS#: GC534432 ( Residential )
- Street Address: 4886 80th Trail
- Viewed: 22
- Price: $309,900
- Price sqft: $191
- Waterfront: No
- Year Built: 1999
- Bldg sqft: 1620
- Bedrooms: 3
- Total Baths: 2
- Full Baths: 2
- Days On Market: 24
- Additional Information
- Geolocation: 29.6246 / -82.7245
- County: GILCHRIST
- City: TRENTON
- Zipcode: 32693
- Elementary School: Trenton Elementary School GC
- Middle School: Trenton High School GC
- High School: Trenton High School GC
- Provided by: HATCHER REALTY SERVICES, INC.
- Contact: Burgandy Arrington
- 352-463-0054

- DMCA Notice
-
DescriptionWow! What a location yall... perfect 1999 DWMH located on 10.57 acres right off Addy Jones road . Just between Trenton and Newberry Florida . This property is nice and secluded with a mixture of wetlands and dry lands offering the perfect piece to see plenty of wildlife. This 3 bedroom /2 bathroom home offers a beautiful bright open floor plan. As you enter the home you will see a nice oversized living room area. There is space for a dining room table as well. Master bedroom is off the right side of the living room and is very large with a huge walk in closet, master bathroom with a stand up shower, soak tub and dual sinks. Kitchen offers plenty of cabinetry and a built in pantry. Entry to the guest hallway with guest bathroom and each guest bedroom on each side. There is a nice laundry room very spacious with an exit door on the side. This home is ready and waiting for your personal touch to make it yours and if you are in need of an easy commute to Gainesville or surrounding Alachua counties BUT want to enjoy low property taxes this place is for YOU! Located a short drive to several local freshwater springs and The Suwannee River as well. Accepting Cash and Conventional loans only, call today for YOUR tour.
Property Location and Similar Properties
All
Similar
Features
Appliances
- Range
- Refrigerator
Home Owners Association Fee
- 0.00
Carport Spaces
- 0.00
Close Date
- 0000-00-00
Cooling
- Central Air
Country
- US
Covered Spaces
- 0.00
Exterior Features
- Private Mailbox
Flooring
- Laminate
Garage Spaces
- 0.00
Heating
- Central
High School
- Trenton High School-GC
Insurance Expense
- 0.00
Interior Features
- Ceiling Fans(s)
- Eat-in Kitchen
- Solid Surface Counters
- Solid Wood Cabinets
- Split Bedroom
- Thermostat
- Walk-In Closet(s)
Legal Description
- COM AT SE/C OF 8-10-16 AS PT OF REF GO W 745.81 FT GO N 662.30 FT TO POB CONT N 608.20 FT GO N 67 DEG E 674.76 FT GO S 883.04 FT GO W 617.34 FT TO POB CONT 10.57 AC 151/716 245/661 245/665 2010/1160 201821000417 201821004255 201821004727 201921000780
Levels
- One
Living Area
- 1620.00
Middle School
- Trenton High School-GC
Area Major
- 32693 - Trenton
Net Operating Income
- 0.00
Occupant Type
- Vacant
Open Parking Spaces
- 0.00
Other Expense
- 0.00
Parcel Number
- 08-10-16-0000-0001-0060
Property Type
- Residential
Roof
- Metal
School Elementary
- Trenton Elementary School-GC
Sewer
- Septic Tank
Tax Year
- 2024
Township
- 10
Utilities
- Electricity Connected
Views
- 22
Virtual Tour Url
- https://www.propertypanorama.com/instaview/stellar/GC534432
Water Source
- Well
Year Built
- 1999
Zoning Code
- RESI
Disclaimer: All information provided is deemed to be reliable but not guaranteed.
Listing Data ©2025 Greater Fort Lauderdale REALTORS®
Listings provided courtesy of The Hernando County Association of Realtors MLS.
Listing Data ©2025 REALTOR® Association of Citrus County
Listing Data ©2025 Royal Palm Coast Realtor® Association
The information provided by this website is for the personal, non-commercial use of consumers and may not be used for any purpose other than to identify prospective properties consumers may be interested in purchasing.Display of MLS data is usually deemed reliable but is NOT guaranteed accurate.
Datafeed Last updated on November 6, 2025 @ 12:00 am
©2006-2025 brokerIDXsites.com - https://brokerIDXsites.com
Sign Up Now for Free!X
Call Direct: Brokerage Office: Mobile: 352.585.0041
Registration Benefits:
- New Listings & Price Reduction Updates sent directly to your email
- Create Your Own Property Search saved for your return visit.
- "Like" Listings and Create a Favorites List
* NOTICE: By creating your free profile, you authorize us to send you periodic emails about new listings that match your saved searches and related real estate information.If you provide your telephone number, you are giving us permission to call you in response to this request, even if this phone number is in the State and/or National Do Not Call Registry.
Already have an account? Login to your account.

