
- Lori Ann Bugliaro P.A., REALTOR ®
- Tropic Shores Realty
- Helping My Clients Make the Right Move!
- Mobile: 352.585.0041
- Fax: 888.519.7102
- 352.585.0041
- loribugliaro.realtor@gmail.com
Contact Lori Ann Bugliaro P.A.
Schedule A Showing
Request more information
- Home
- Property Search
- Search results
- 19159 229th Street, HIGH SPRINGS, FL 32643
Property Photos
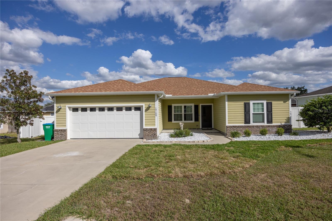

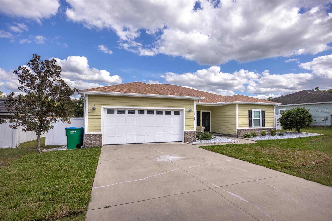
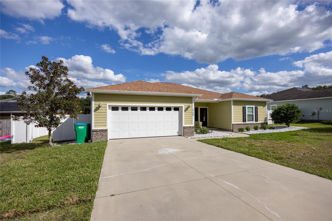
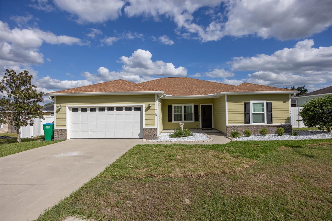
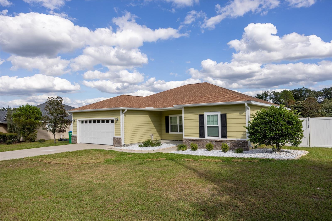
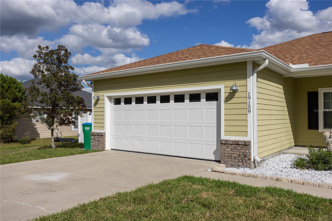
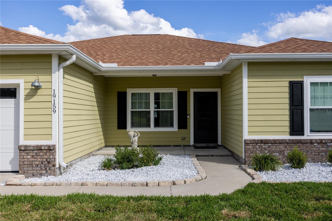
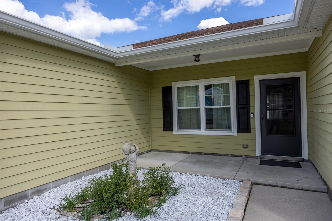
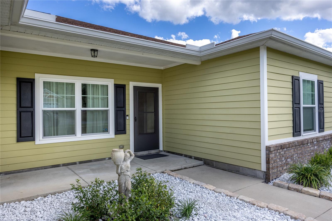
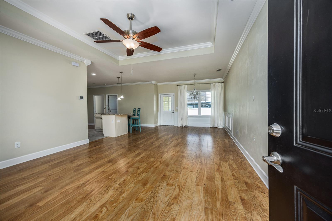
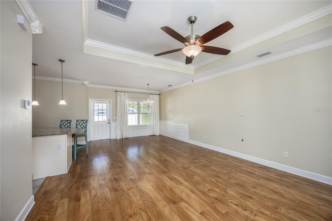
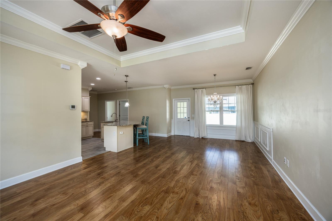
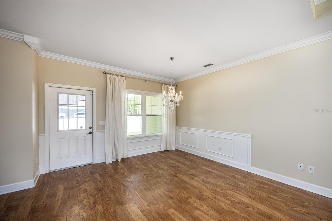
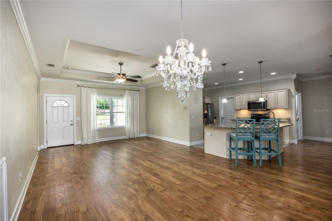
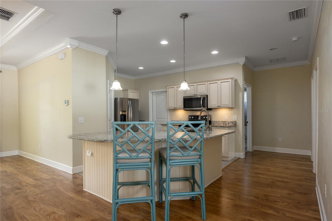
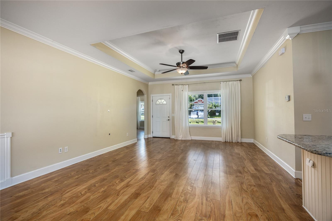
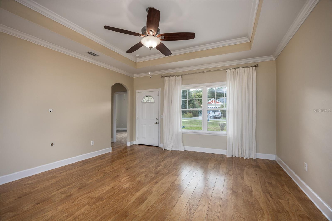
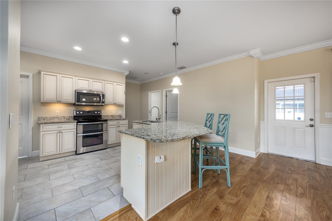
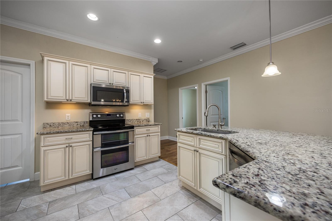
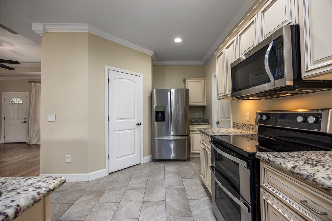
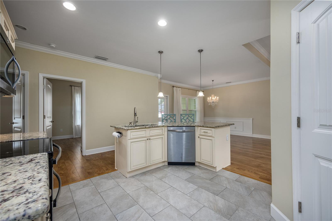
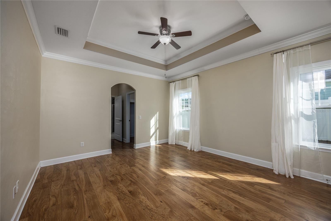
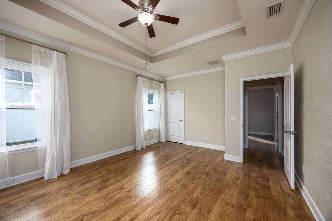
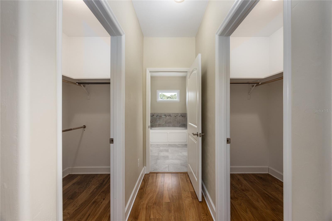
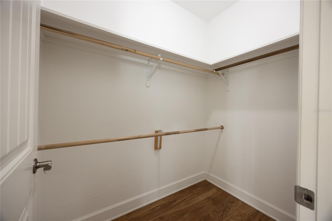
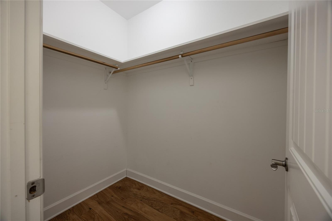
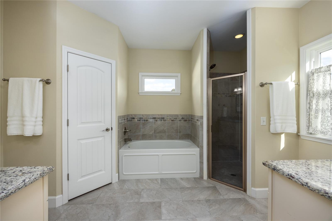
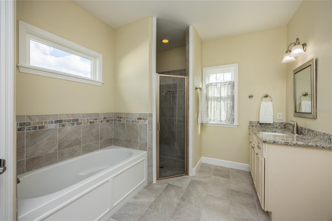
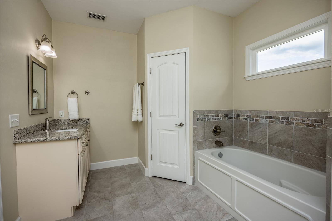
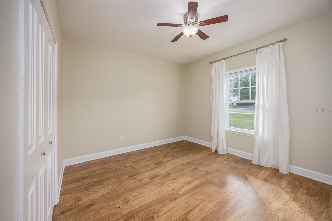
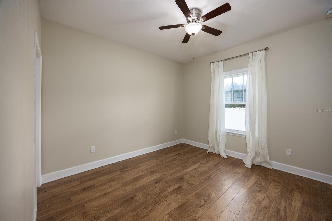
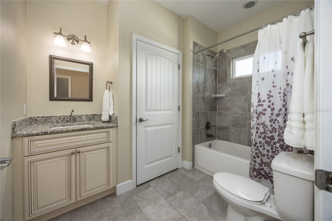
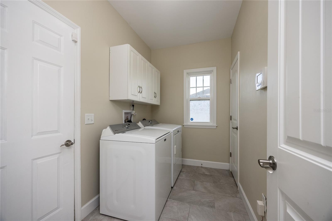
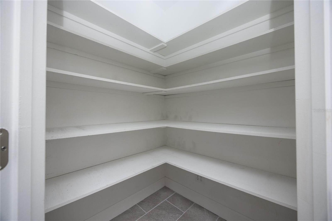
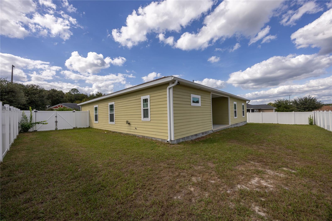
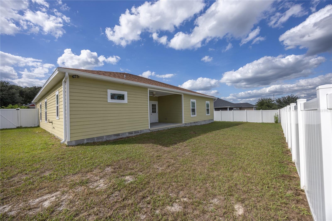
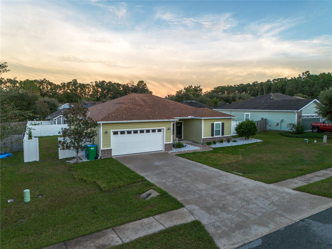
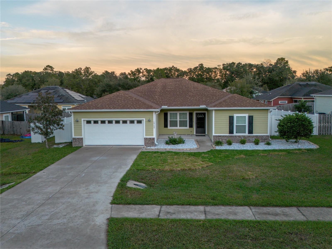
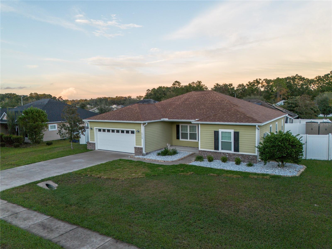
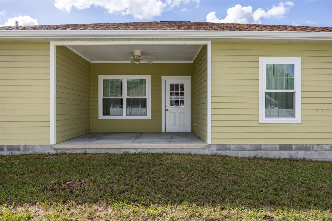
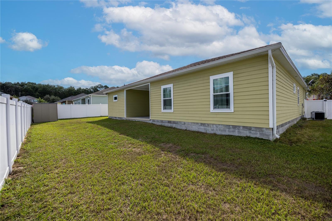
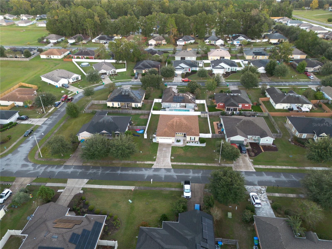
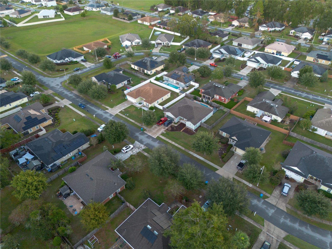
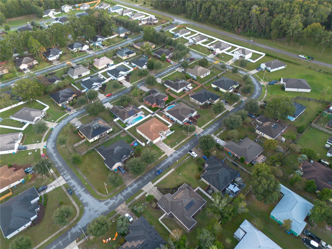
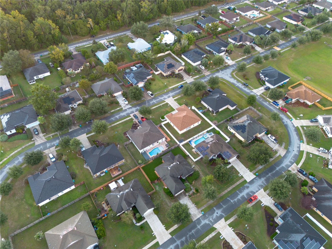
- MLS#: GC534656 ( Residential )
- Street Address: 19159 229th Street
- Viewed: 11
- Price: $354,900
- Price sqft: $137
- Waterfront: No
- Year Built: 2016
- Bldg sqft: 2600
- Bedrooms: 4
- Total Baths: 2
- Full Baths: 2
- Garage / Parking Spaces: 2
- Days On Market: 8
- Additional Information
- Geolocation: 29.8307 / -82.587
- County: ALACHUA
- City: HIGH SPRINGS
- Zipcode: 32643
- Subdivision: Bailey Estates Of High Spgs
- Elementary School: High Springs Community School
- Middle School: High Springs Community School
- High School: Santa Fe High School AL
- Provided by: FIRST CHOICE REALTY OF NORTH FLORIDA LLC
- Contact: Dawn Johnson
- 352-514-9508

- DMCA Notice
-
DescriptionWelcome to this beautifully updated single story ranch style home in the desirable Bailey Estates community of High Springs! Offering 1,902 sq. ft. of living space, this 4 bedroom, 2 bathroom home features an open and split floorplan designed for comfort and style. Step inside to find high ceilings, crown molding, and a bright, spacious layout with a great room measuring 18x18, featuring a large picture window that fills the space with natural light. The adjoining dining room offers another large picture window and a new chandelier, creating an inviting space for entertaining or family gatherings. The kitchen is a true centerpiece, boasting granite countertops, a large pantry, custom wood cabinets with under cabinet lighting, bar seating, newer stainless steel appliances, a deep sink, and ceramic tile flooring. The kitchen seamlessly opens to the living and dining areas, offering the perfect flow for modern living. The large primary bedroom (15x15) features high ceilings, two spacious walk in closets, and an additional coat closet. The ensuite bathroom includes dual vanities, a soaking tub, a walk in shower, and a private toilet room. Three additional bedroomstwo generously sized and one smalleroffer flexibility for guests, family, or a home office. Other features include luxury vinyl plank flooring in the main living areas, ceramic tile in the kitchen and bathrooms, an interior freshly painted this month, and a laundry room with built in cabinets, storage closet, and washer and dryer included. Exterior highlights include a 2 car garage with built in storage, a fenced backyard, sprinkler and security systems, owned solar panels, a whole house water softening system, and a newly landscaped yard. Enjoy peaceful mornings or evenings on the front or back porches in this quiet, friendly neighborhood. Community amenities include a walking path, picnic area, and playground. Located just minutes from downtown High Springs, shopping, and dining, this home perfectly combines comfort, quality, and convenience. Schedule your private showing today and experience all this stunning Bailey Estates home has to offer!
Property Location and Similar Properties
All
Similar
Features
Appliances
- Dishwasher
- Dryer
- Electric Water Heater
- Exhaust Fan
- Microwave
- Range
- Refrigerator
- Washer
Association Amenities
- Playground
- Trail(s)
Home Owners Association Fee
- 600.00
Home Owners Association Fee Includes
- Common Area Taxes
- Insurance
- Management
Association Name
- Bosshardt
Carport Spaces
- 0.00
Close Date
- 0000-00-00
Cooling
- Central Air
Country
- US
Covered Spaces
- 0.00
Exterior Features
- Private Mailbox
- Sidewalk
Fencing
- Fenced
Flooring
- Ceramic Tile
- Luxury Vinyl
- Tile
Furnished
- Unfurnished
Garage Spaces
- 2.00
Heating
- Central
- Electric
High School
- Santa Fe High School-AL
Insurance Expense
- 0.00
Interior Features
- Ceiling Fans(s)
- Crown Molding
- High Ceilings
- Open Floorplan
- Primary Bedroom Main Floor
- Split Bedroom
- Thermostat
- Walk-In Closet(s)
Legal Description
- BAILEY ESTATE OF HIGH SPRINGS PB 27 PG 86 LOT 77 OR 5153/3731 & OR 5178/3697
Levels
- One
Living Area
- 1902.00
Lot Features
- Cleared
- Landscaped
- Level
- Sidewalk
- Paved
Middle School
- High Springs Community School-AL
Area Major
- 32643 - High Springs
Net Operating Income
- 0.00
Occupant Type
- Vacant
Open Parking Spaces
- 0.00
Other Expense
- 0.00
Other Structures
- Shed(s)
Parcel Number
- 00236-100-077
Pets Allowed
- Yes
Possession
- Close Of Escrow
Property Type
- Residential
Roof
- Shingle
School Elementary
- High Springs Community School-AL
Sewer
- Public Sewer
Style
- Ranch
Tax Year
- 2025
Township
- 07
Utilities
- BB/HS Internet Available
- Electricity Connected
- Public
- Sewer Connected
- Underground Utilities
- Water Connected
Views
- 11
Virtual Tour Url
- https://www.propertypanorama.com/instaview/stellar/GC534656
Water Source
- Public
Year Built
- 2016
Zoning Code
- RES
Disclaimer: All information provided is deemed to be reliable but not guaranteed.
Listing Data ©2025 Greater Fort Lauderdale REALTORS®
Listings provided courtesy of The Hernando County Association of Realtors MLS.
Listing Data ©2025 REALTOR® Association of Citrus County
Listing Data ©2025 Royal Palm Coast Realtor® Association
The information provided by this website is for the personal, non-commercial use of consumers and may not be used for any purpose other than to identify prospective properties consumers may be interested in purchasing.Display of MLS data is usually deemed reliable but is NOT guaranteed accurate.
Datafeed Last updated on November 6, 2025 @ 12:00 am
©2006-2025 brokerIDXsites.com - https://brokerIDXsites.com
Sign Up Now for Free!X
Call Direct: Brokerage Office: Mobile: 352.585.0041
Registration Benefits:
- New Listings & Price Reduction Updates sent directly to your email
- Create Your Own Property Search saved for your return visit.
- "Like" Listings and Create a Favorites List
* NOTICE: By creating your free profile, you authorize us to send you periodic emails about new listings that match your saved searches and related real estate information.If you provide your telephone number, you are giving us permission to call you in response to this request, even if this phone number is in the State and/or National Do Not Call Registry.
Already have an account? Login to your account.

