
- Lori Ann Bugliaro P.A., REALTOR ®
- Tropic Shores Realty
- Helping My Clients Make the Right Move!
- Mobile: 352.585.0041
- Fax: 888.519.7102
- 352.585.0041
- loribugliaro.realtor@gmail.com
Contact Lori Ann Bugliaro P.A.
Schedule A Showing
Request more information
- Home
- Property Search
- Search results
- 323 2nd Avenue, GAINESVILLE, FL 32601
Property Photos
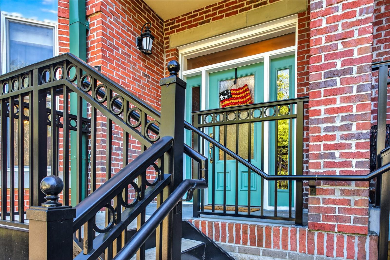

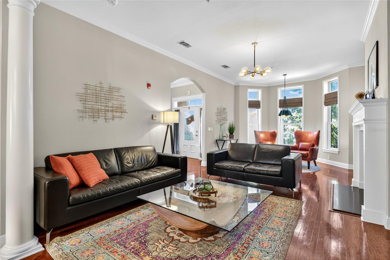
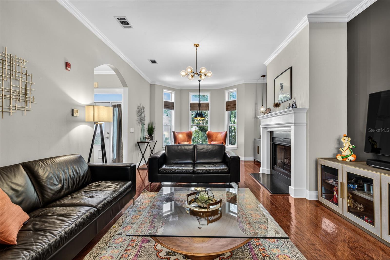
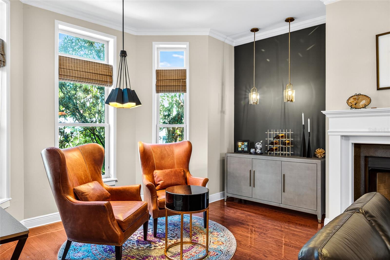
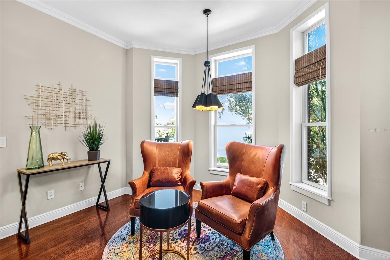
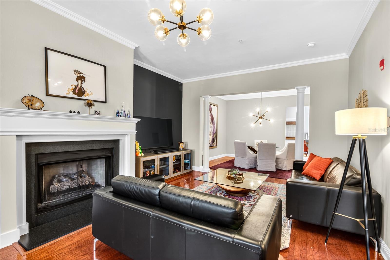
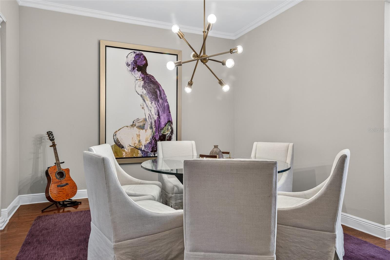
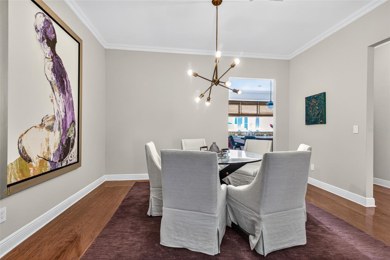
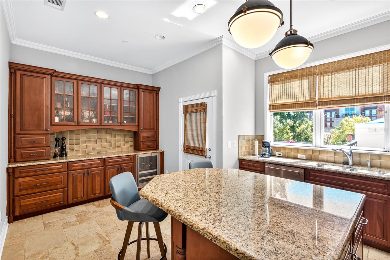
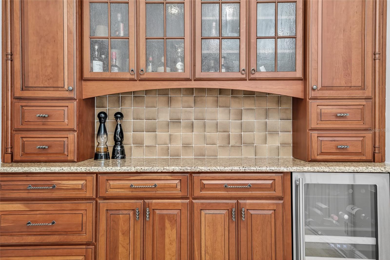
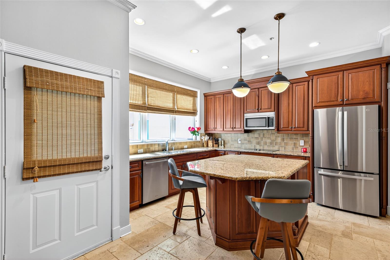
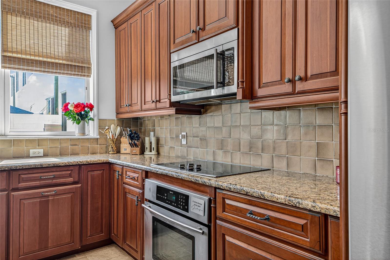
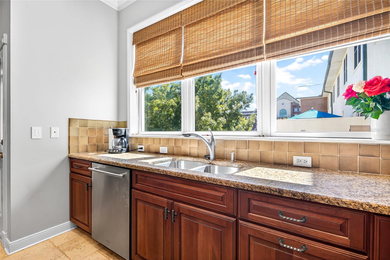
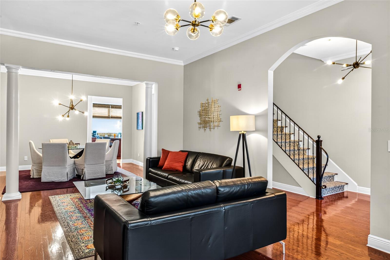
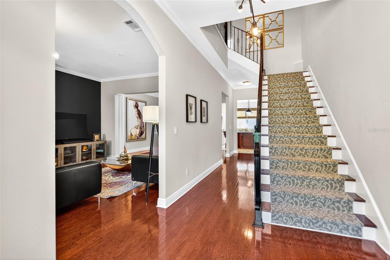
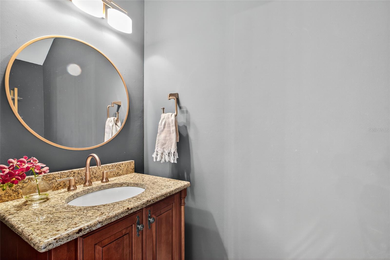
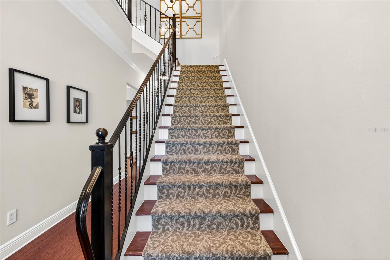
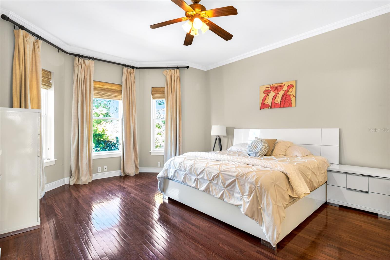
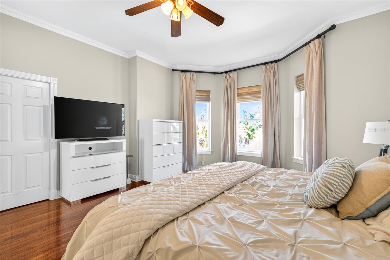
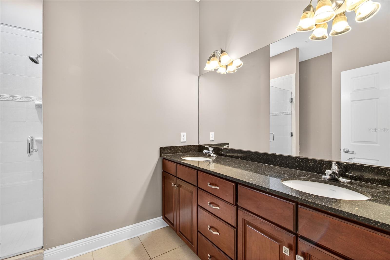
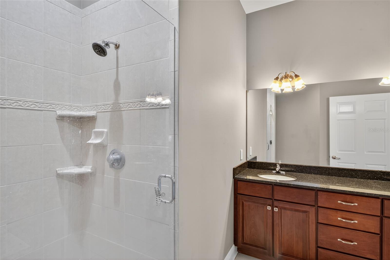
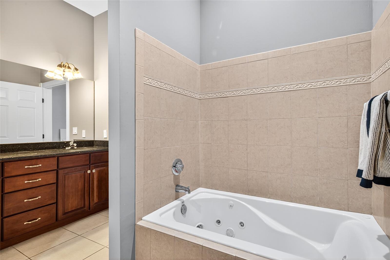
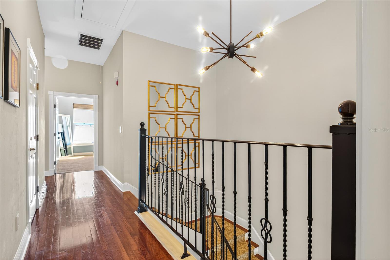
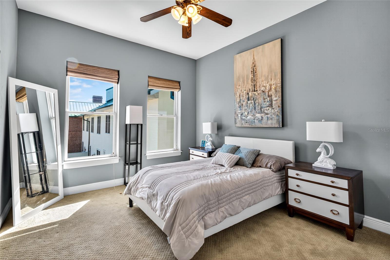
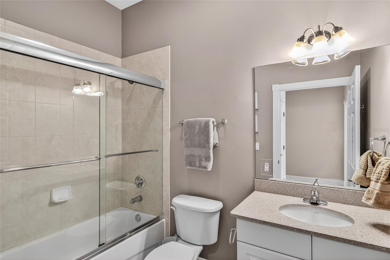
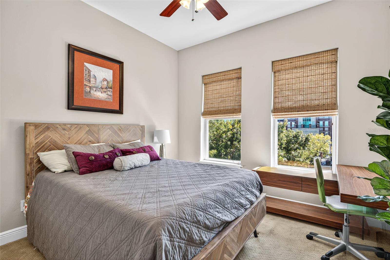
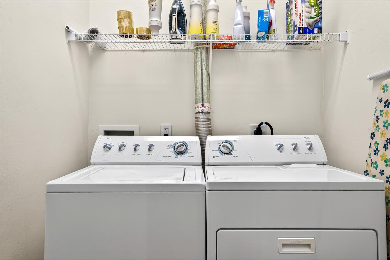
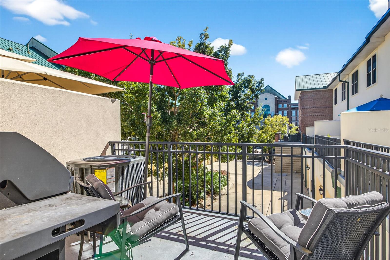
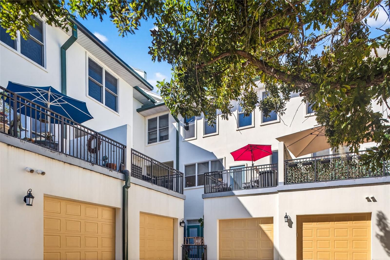
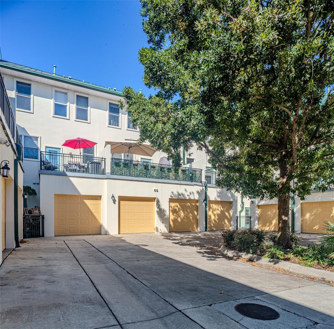
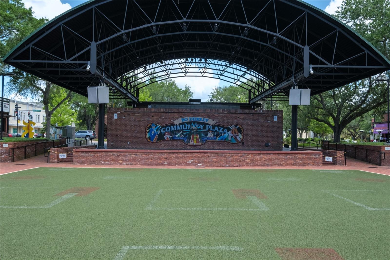
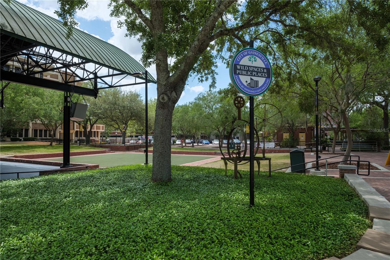
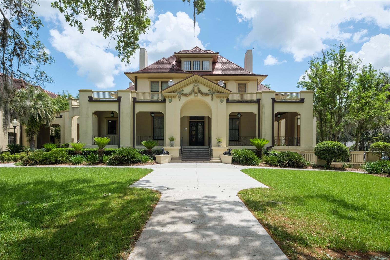
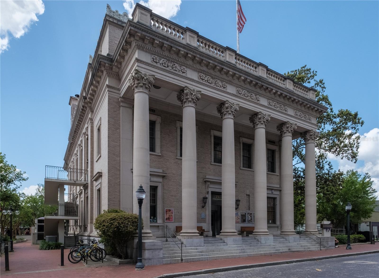
- MLS#: GC534803 ( Residential )
- Street Address: 323 2nd Avenue
- Viewed: 17
- Price: $584,000
- Price sqft: $234
- Waterfront: No
- Year Built: 2004
- Bldg sqft: 2500
- Bedrooms: 3
- Total Baths: 3
- Full Baths: 2
- 1/2 Baths: 1
- Garage / Parking Spaces: 1
- Days On Market: 19
- Additional Information
- Geolocation: 29.653 / -82.322
- County: ALACHUA
- City: GAINESVILLE
- Zipcode: 32601
- Subdivision: Regents Park
- Building: Regents Park
- Provided by: SAGE REAL ESTATE
- Contact: Michelle Hazen
- 352-219-2033

- DMCA Notice
-
DescriptionStunning, turnkey condo in Regents Park with designer finishes and lots of natural light! This luxuriously upgraded unit includes a 2025 HVAC, 2025 tankless water heater, new lighting fixtures and engineered wood floors throughout. The large, doubled paned windows and high ceilings allow lots of natural light in all of the living spaces. The kitchen includes an island, a bar with built in cabinetry, solid wood cabinets, a pantry, granite countertops, stainless steel appliances including a 2025 refrigerator, and a balcony that is ideal for grilling. The spacious, yet cozy living room with a gas fireplace and sitting area connects seamlessly to the dining room. Upstairs, there are three bedrooms, two baths and a generously sized laundry closet. The primary bedroom has a large walk in closet with custom cabinetry, and the primary bath includes a stand up shower, a jetted tub and double sinks. Constructed of insulated concrete forms, utility bills stay low. The private garage is tucked behind a gated entry. This ideal urban location is walkable to all of the amenities of downtown Gainesville and the historic Duckpond neighborhood. Enjoy listening to weekly free concerts at the Bo Diddly Plaza and Heartwood Soundstage, watching movies and plays at The Hippodrome, walking around Depot Park and the Sweetwater Trails, and dining at some of the best restaurants in Gainesville. Looking for quality of life, look no further.
Property Location and Similar Properties
All
Similar
Features
Appliances
- Dishwasher
- Disposal
- Dryer
- Gas Water Heater
- Microwave
- Refrigerator
- Washer
Association Amenities
- Gated
Home Owners Association Fee
- 0.00
Home Owners Association Fee Includes
- Internet
- Maintenance Structure
- Maintenance Grounds
- Maintenance
- Pest Control
Carport Spaces
- 0.00
Close Date
- 0000-00-00
Cooling
- Central Air
Country
- US
Covered Spaces
- 0.00
Exterior Features
- Balcony
- Lighting
- Sidewalk
Flooring
- Carpet
- Tile
Garage Spaces
- 1.00
Heating
- Central
- Electric
Insurance Expense
- 0.00
Interior Features
- PrimaryBedroom Upstairs
Legal Description
- Regents Park Phase 1 Unit 17
Levels
- Three Or More
Living Area
- 2188.00
Area Major
- 32601 - Gainesville
Net Operating Income
- 0.00
Occupant Type
- Owner
Open Parking Spaces
- 0.00
Other Expense
- 0.00
Parcel Number
- 14707-010-017
Parking Features
- Garage Door Opener
Pets Allowed
- Cats OK
- Dogs OK
Property Condition
- Completed
Property Type
- Residential
Roof
- Metal
Sewer
- Public Sewer
Tax Year
- 2024
Township
- 10
Utilities
- Cable Connected
- Electricity Connected
- Natural Gas Connected
- Phone Available
- Sewer Connected
- Water Connected
Views
- 17
Water Source
- Public
Year Built
- 2004
Zoning Code
- CONDO
Disclaimer: All information provided is deemed to be reliable but not guaranteed.
Listing Data ©2025 Greater Fort Lauderdale REALTORS®
Listings provided courtesy of The Hernando County Association of Realtors MLS.
Listing Data ©2025 REALTOR® Association of Citrus County
Listing Data ©2025 Royal Palm Coast Realtor® Association
The information provided by this website is for the personal, non-commercial use of consumers and may not be used for any purpose other than to identify prospective properties consumers may be interested in purchasing.Display of MLS data is usually deemed reliable but is NOT guaranteed accurate.
Datafeed Last updated on November 6, 2025 @ 12:00 am
©2006-2025 brokerIDXsites.com - https://brokerIDXsites.com
Sign Up Now for Free!X
Call Direct: Brokerage Office: Mobile: 352.585.0041
Registration Benefits:
- New Listings & Price Reduction Updates sent directly to your email
- Create Your Own Property Search saved for your return visit.
- "Like" Listings and Create a Favorites List
* NOTICE: By creating your free profile, you authorize us to send you periodic emails about new listings that match your saved searches and related real estate information.If you provide your telephone number, you are giving us permission to call you in response to this request, even if this phone number is in the State and/or National Do Not Call Registry.
Already have an account? Login to your account.

