
- Lori Ann Bugliaro P.A., REALTOR ®
- Tropic Shores Realty
- Helping My Clients Make the Right Move!
- Mobile: 352.585.0041
- Fax: 888.519.7102
- 352.585.0041
- loribugliaro.realtor@gmail.com
Contact Lori Ann Bugliaro P.A.
Schedule A Showing
Request more information
- Home
- Property Search
- Search results
- 2418 12th Street, GAINESVILLE, FL 32609
Property Photos
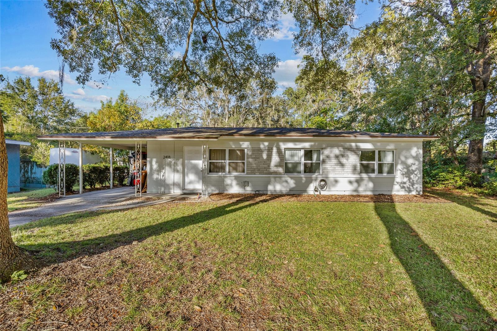

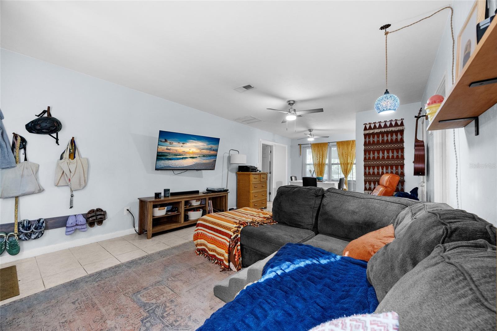
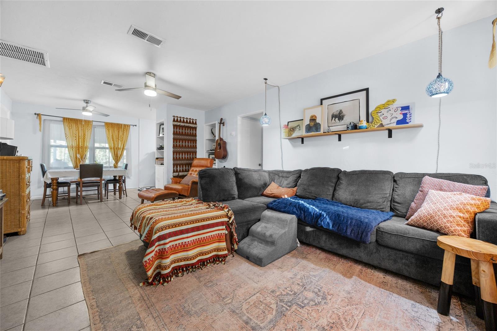
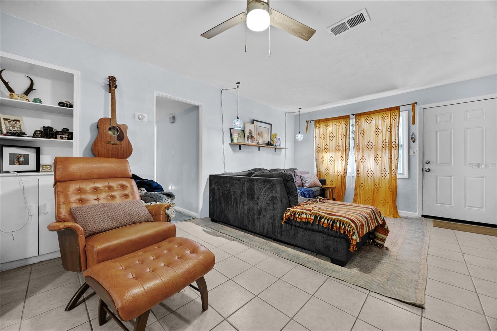
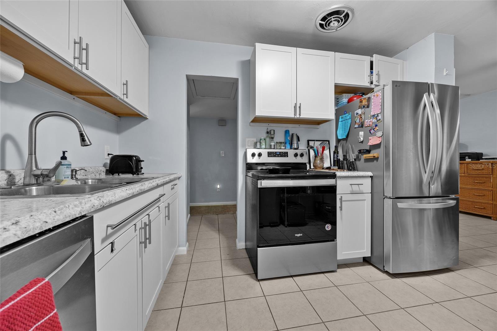
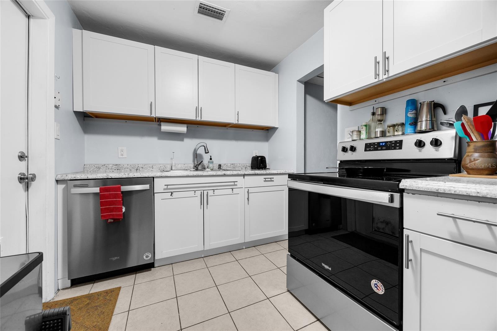
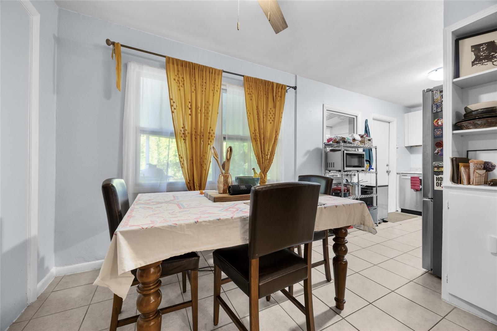
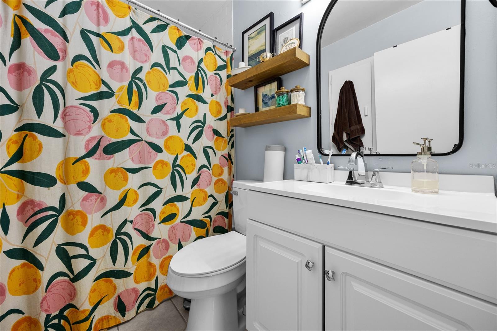
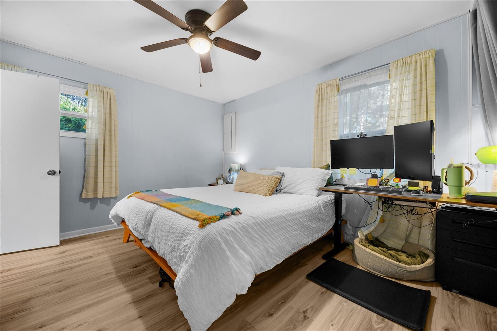
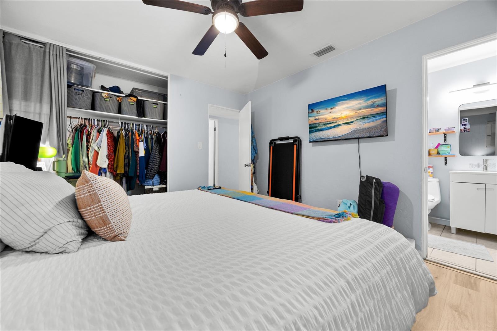
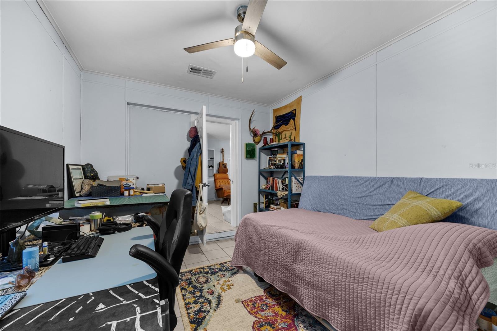
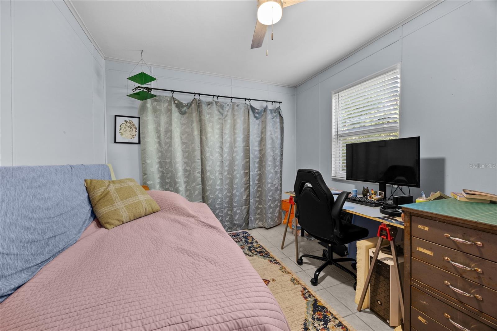
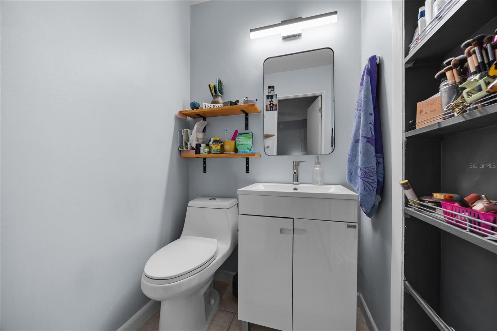
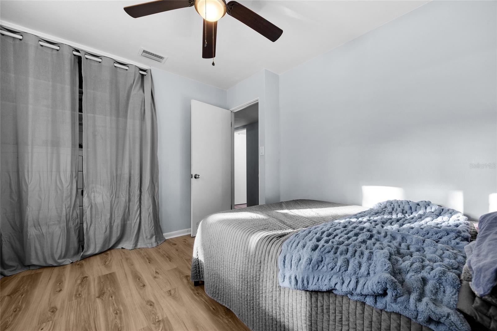
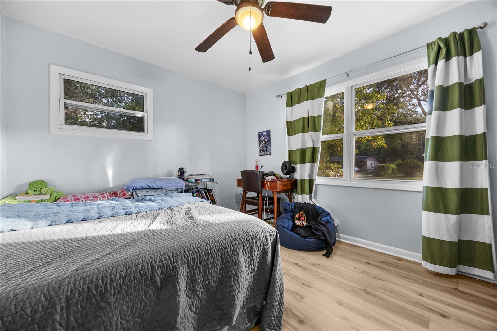
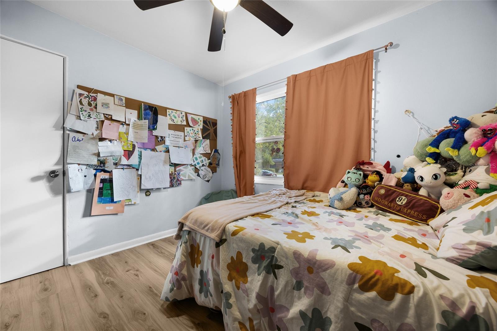
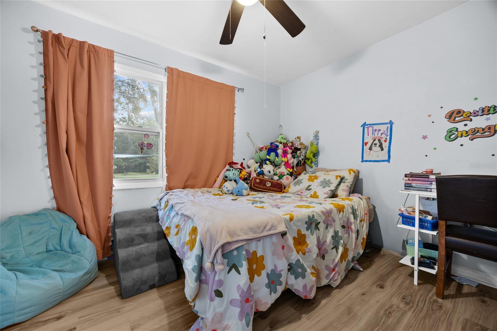
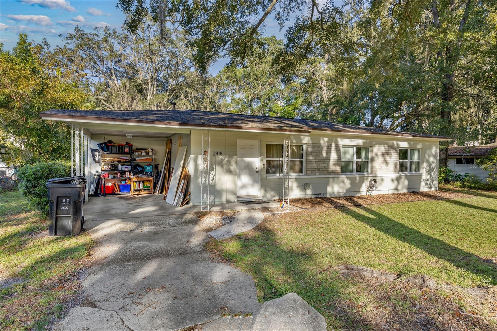
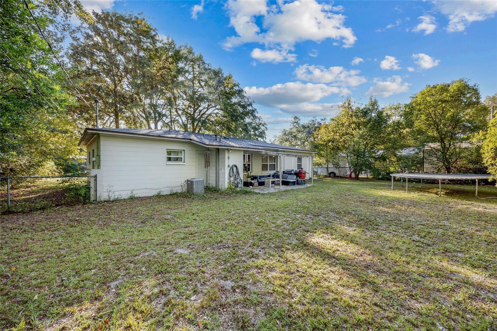
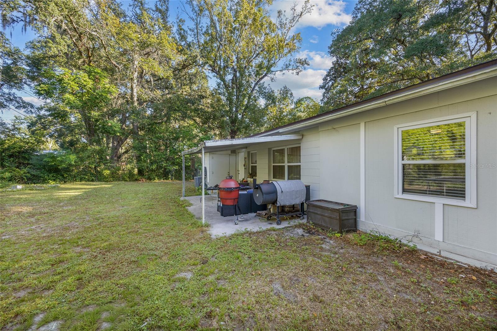
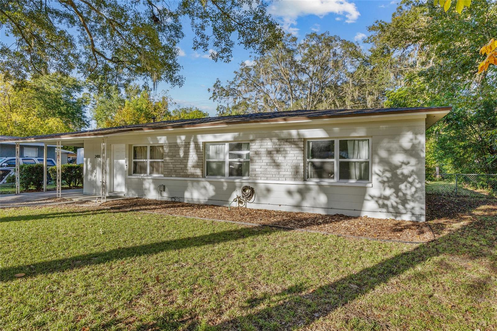
- MLS#: GC534940 ( Residential )
- Street Address: 2418 12th Street
- Viewed: 6
- Price: $225,000
- Price sqft: $144
- Waterfront: No
- Year Built: 1960
- Bldg sqft: 1564
- Bedrooms: 4
- Total Baths: 2
- Full Baths: 1
- 1/2 Baths: 1
- Garage / Parking Spaces: 1
- Days On Market: 13
- Additional Information
- Geolocation: 29.6752 / -82.3107
- County: ALACHUA
- City: GAINESVILLE
- Zipcode: 32609
- Subdivision: Highland Court Manor
- Elementary School: Marjorie Kinnan Rawlings Eleme
- Middle School: Howard W. Bishop Middle School
- High School: Eastside High School AL
- Provided by: MOMENTUM REALTY - GAINESVILLE
- Contact: Donavan Arnold
- 904-903-1558

- DMCA Notice
-
DescriptionStep inside this updated 4 bedroom home and discover the perfect balance of comfort, value, and location. The open layout creates a natural flow between the living, dining, and kitchen areas, making everyday life easy and inviting. The kitchen has been refreshed with modern finishes and efficient design, giving you plenty of space to cook, gather, and enjoy. A full bathroom plus an additional half bath adds convenience for busy mornings, and the newer roof (replaced about three years ago) means one less thing to worry about. Each bedroom offers generous space and natural light, while the backyard provides room to relax, garden, or plan your next project. Located just 10 minutes from the University of Florida, UF Health Shands Hospital, the VA Hospital, and popular Gainesville destinations, this home keeps you close to everything without sacrificing quiet surroundings.
Property Location and Similar Properties
All
Similar
Features
Appliances
- Dishwasher
- Microwave
- Range
- Refrigerator
Home Owners Association Fee
- 0.00
Carport Spaces
- 1.00
Close Date
- 0000-00-00
Cooling
- Central Air
- Mini-Split Unit(s)
Country
- US
Covered Spaces
- 0.00
Exterior Features
- Lighting
- Sidewalk
Fencing
- Chain Link
- Fenced
Flooring
- Tile
- Vinyl
Garage Spaces
- 0.00
Heating
- Central
High School
- Eastside High School-AL
Insurance Expense
- 0.00
Interior Features
- Ceiling Fans(s)
- Eat-in Kitchen
- Living Room/Dining Room Combo
- Primary Bedroom Main Floor
- Solid Surface Counters
- Split Bedroom
- Thermostat
Legal Description
- HIGHLAND COURT MANOR 1 PB E-91 LOT 79 OR 3870/0050
Levels
- One
Living Area
- 1040.00
Lot Features
- In County
- Sidewalk
- Paved
Middle School
- Howard W. Bishop Middle School-AL
Area Major
- 32609 - Gainesville
Net Operating Income
- 0.00
Occupant Type
- Owner
Open Parking Spaces
- 0.00
Other Expense
- 0.00
Parcel Number
- 08201-079-000
Parking Features
- Covered
- Driveway
- Ground Level
Property Type
- Residential
Roof
- Shingle
School Elementary
- Marjorie Kinnan Rawlings Elementary School-AL
Sewer
- Public Sewer
Style
- Traditional
Tax Year
- 2024
Township
- 09
Utilities
- Electricity Available
- Electricity Connected
- Public
- Sewer Available
- Sewer Connected
- Water Available
- Water Connected
View
- Trees/Woods
Virtual Tour Url
- https://www.propertypanorama.com/instaview/stellar/GC534940
Water Source
- Public
Year Built
- 1960
Zoning Code
- RSF2
Disclaimer: All information provided is deemed to be reliable but not guaranteed.
Listing Data ©2025 Greater Fort Lauderdale REALTORS®
Listings provided courtesy of The Hernando County Association of Realtors MLS.
Listing Data ©2025 REALTOR® Association of Citrus County
Listing Data ©2025 Royal Palm Coast Realtor® Association
The information provided by this website is for the personal, non-commercial use of consumers and may not be used for any purpose other than to identify prospective properties consumers may be interested in purchasing.Display of MLS data is usually deemed reliable but is NOT guaranteed accurate.
Datafeed Last updated on November 6, 2025 @ 12:00 am
©2006-2025 brokerIDXsites.com - https://brokerIDXsites.com
Sign Up Now for Free!X
Call Direct: Brokerage Office: Mobile: 352.585.0041
Registration Benefits:
- New Listings & Price Reduction Updates sent directly to your email
- Create Your Own Property Search saved for your return visit.
- "Like" Listings and Create a Favorites List
* NOTICE: By creating your free profile, you authorize us to send you periodic emails about new listings that match your saved searches and related real estate information.If you provide your telephone number, you are giving us permission to call you in response to this request, even if this phone number is in the State and/or National Do Not Call Registry.
Already have an account? Login to your account.

