
- Lori Ann Bugliaro P.A., REALTOR ®
- Tropic Shores Realty
- Helping My Clients Make the Right Move!
- Mobile: 352.585.0041
- Fax: 888.519.7102
- 352.585.0041
- loribugliaro.realtor@gmail.com
Contact Lori Ann Bugliaro P.A.
Schedule A Showing
Request more information
- Home
- Property Search
- Search results
- 3039 113th Road, LIVE OAK, FL 32060
Property Photos
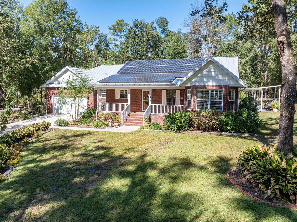

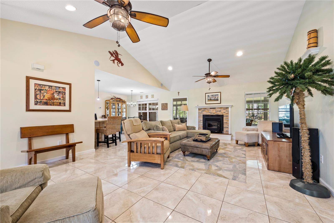
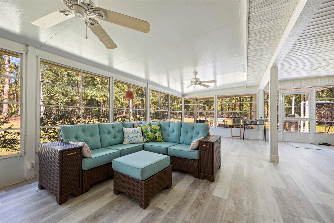
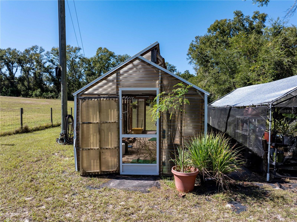
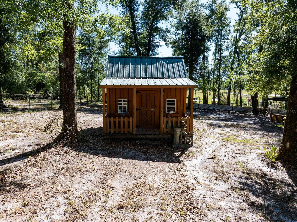
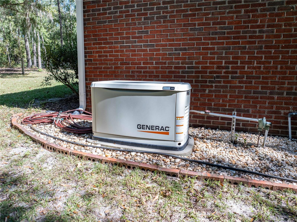
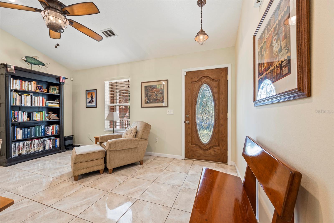
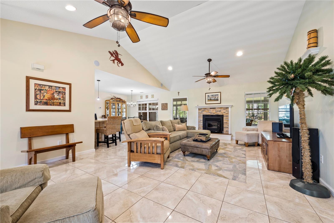
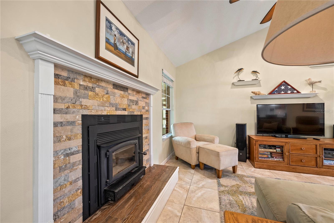
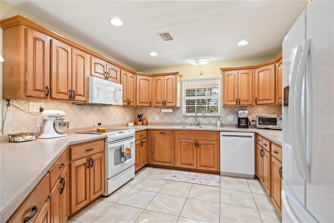
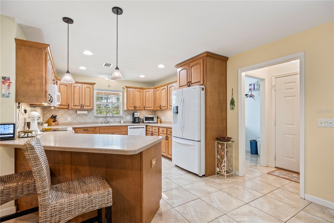
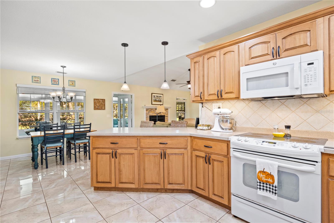
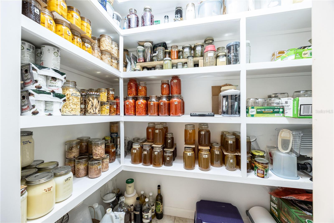
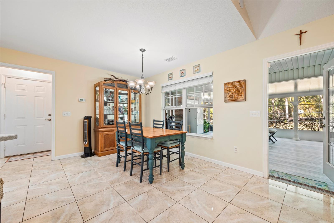
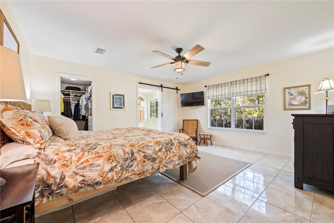
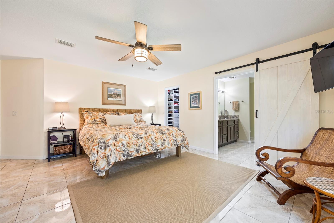
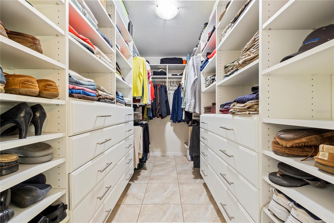
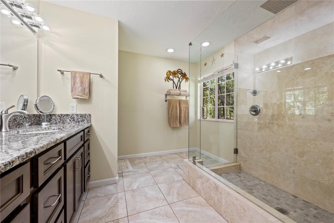
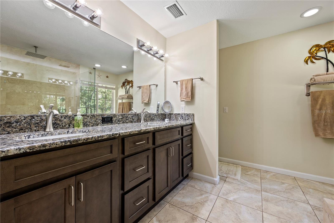
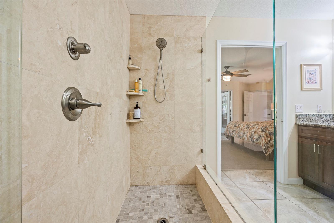
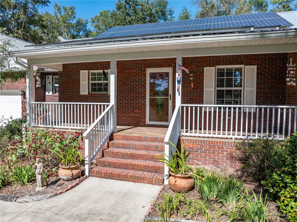
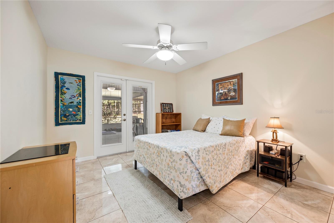
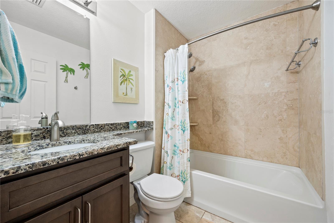
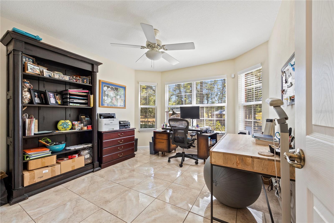
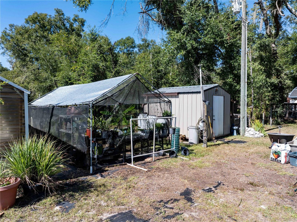
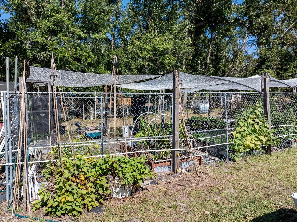
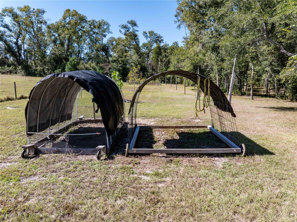
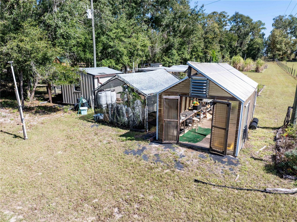
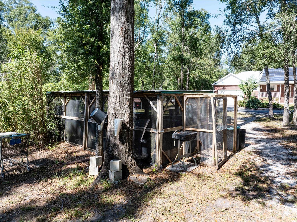
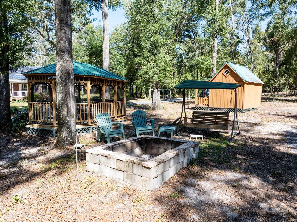
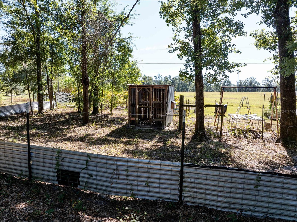
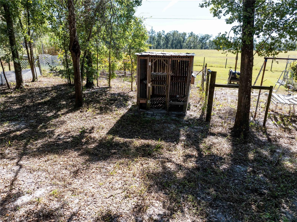
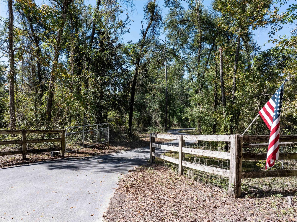
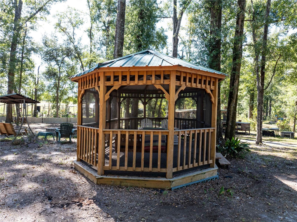
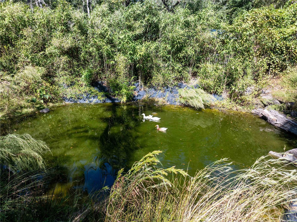
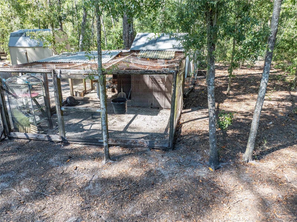
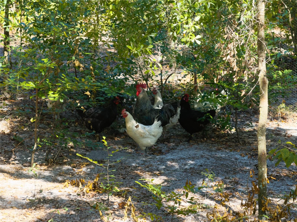
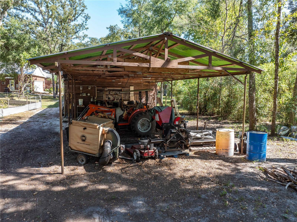
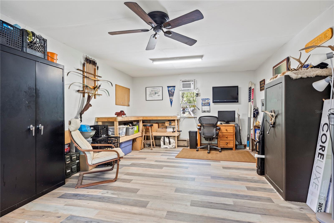
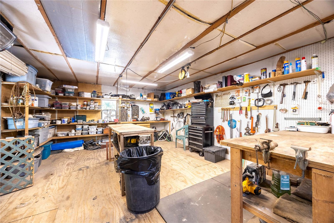
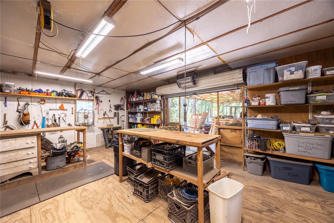
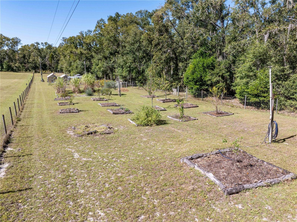
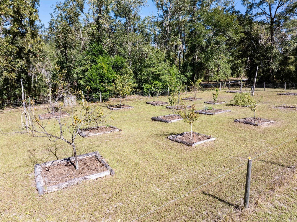
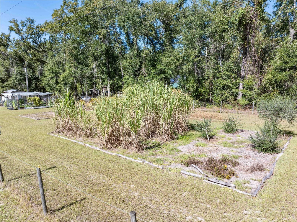
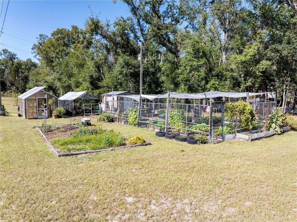
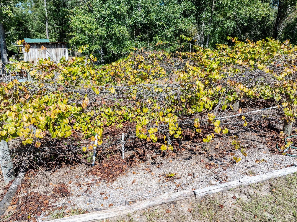
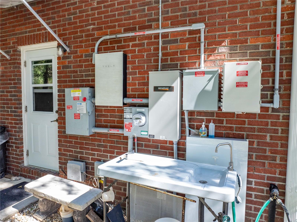
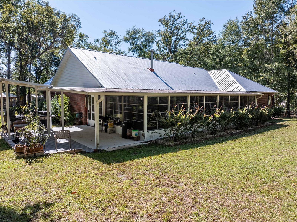
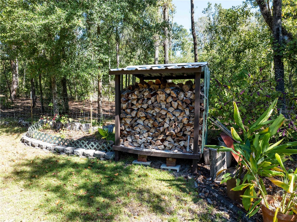
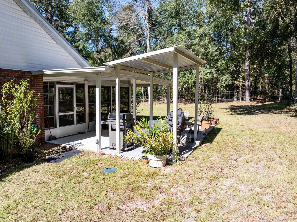
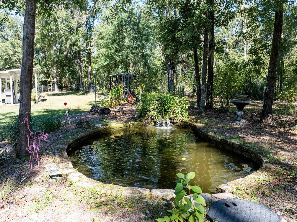
- MLS#: GC534997 ( Residential )
- Street Address: 3039 113th Road
- Viewed: 7
- Price: $679,900
- Price sqft: $203
- Waterfront: No
- Year Built: 2006
- Bldg sqft: 3350
- Bedrooms: 3
- Total Baths: 2
- Full Baths: 2
- Garage / Parking Spaces: 4
- Days On Market: 9
- Additional Information
- Geolocation: 30.3956 / -82.9819
- County: SUWANNEE
- City: LIVE OAK
- Zipcode: 32060
- Elementary School: Suwannee Elementary School
- Middle School: Suwannee Middle School
- High School: Suwannee High School
- Provided by: POOLE REALTY, INC.
- Contact: Kellie Shirah
- 386-935-9271

- DMCA Notice
-
DescriptionDiscover a one of a kind organic farmstead on 20 beautiful acres in North Florida. This custom built home is designed for sustainable living and nearly off the grid self sufficiency. Powered by solar panels and a Tesla Powerwall, the property combines modern comfort with eco friendly independence. Inside, youll find an open floor plan with abundant natural light and a spacious Florida room thats ideal for relaxing or entertaining. The efficient Buck stove insert provides cozy warmth all winter without the need to run central heat. The property is fully equipped for homesteading with multiple animal pens, a greenhouse, and several irrigated garden areas. Enjoy an established variety of fruit trees, blueberry bushes, and even sugarcane. For those who enjoy the hunt and gather lifestyle, the acreage offers space for small livestock, with abundant wildlife, and the satisfaction of living directly from the land. Private and peaceful yet conveniently located near both I 10 and I 75, this exceptional property offers the perfect blend of seclusion, sustainability, and accessibility.
Property Location and Similar Properties
All
Similar
Features
Appliances
- Dryer
- Ice Maker
- Microwave
- Range
- Refrigerator
- Washer
- Water Softener
Home Owners Association Fee
- 0.00
Carport Spaces
- 2.00
Close Date
- 0000-00-00
Cooling
- Central Air
- Mini-Split Unit(s)
Country
- US
Covered Spaces
- 0.00
Exterior Features
- Garden
- Outdoor Grill
- Rain Barrel/Cistern(s)
- Rain Gutters
- Storage
Fencing
- Cross Fenced
- Fenced
- Wire
Flooring
- Tile
Furnished
- Unfurnished
Garage Spaces
- 2.00
Green Energy Efficient
- Energy Monitoring System
- Solar Energy Storage On Site
Heating
- Electric
- Heat Pump
- Other
High School
- Suwannee High School
Insurance Expense
- 0.00
Interior Features
- Built-in Features
- Ceiling Fans(s)
- Eat-in Kitchen
- Open Floorplan
Legal Description
- LEG 20.00 ACRES N1/2 OF SE1/4 OF SE1/4 LESS R/W & LEG 1.00 ACRES ALL OF N1/2 OF SW1/4 OF SW1/4 LYING W OF CO GRADED RD
Levels
- One
Living Area
- 2635.00
Lot Features
- Farm
- In County
- Landscaped
- Pasture
- Private
- Unpaved
- Zoned for Horses
Middle School
- Suwannee Middle School
Area Major
- 32060 - Live Oak
Net Operating Income
- 0.00
Occupant Type
- Owner
Open Parking Spaces
- 0.00
Other Expense
- 0.00
Other Structures
- Corral(s)
- Gazebo
- Greenhouse
- Shed(s)
- Storage
- Workshop
Parcel Number
- 14-01S-13E-04641-000000
Parking Features
- Garage Door Opener
- Other
Possession
- Negotiable
Property Condition
- Completed
Property Type
- Residential
Roof
- Metal
School Elementary
- Suwannee Elementary School
Sewer
- Private Sewer
Style
- Ranch
Tax Year
- 2024
Township
- 01
Utilities
- Electricity Connected
- Propane
- Sprinkler Well
- Underground Utilities
View
- Garden
- Trees/Woods
Virtual Tour Url
- https://www.zillow.com/view-imx/619b049b-d7cb-46d0-89d5-900ba021866d?setAttribution=mls&wl=true&initialViewType=pano&utm_source=dashboard
Water Source
- Well
Year Built
- 2006
Zoning Code
- AG1
Disclaimer: All information provided is deemed to be reliable but not guaranteed.
Listing Data ©2025 Greater Fort Lauderdale REALTORS®
Listings provided courtesy of The Hernando County Association of Realtors MLS.
Listing Data ©2025 REALTOR® Association of Citrus County
Listing Data ©2025 Royal Palm Coast Realtor® Association
The information provided by this website is for the personal, non-commercial use of consumers and may not be used for any purpose other than to identify prospective properties consumers may be interested in purchasing.Display of MLS data is usually deemed reliable but is NOT guaranteed accurate.
Datafeed Last updated on November 6, 2025 @ 12:00 am
©2006-2025 brokerIDXsites.com - https://brokerIDXsites.com
Sign Up Now for Free!X
Call Direct: Brokerage Office: Mobile: 352.585.0041
Registration Benefits:
- New Listings & Price Reduction Updates sent directly to your email
- Create Your Own Property Search saved for your return visit.
- "Like" Listings and Create a Favorites List
* NOTICE: By creating your free profile, you authorize us to send you periodic emails about new listings that match your saved searches and related real estate information.If you provide your telephone number, you are giving us permission to call you in response to this request, even if this phone number is in the State and/or National Do Not Call Registry.
Already have an account? Login to your account.

