
- Lori Ann Bugliaro P.A., REALTOR ®
- Tropic Shores Realty
- Helping My Clients Make the Right Move!
- Mobile: 352.585.0041
- Fax: 888.519.7102
- 352.585.0041
- loribugliaro.realtor@gmail.com
Contact Lori Ann Bugliaro P.A.
Schedule A Showing
Request more information
- Home
- Property Search
- Search results
- 747 Rosemary Drive, LAKE CITY, FL 32024
Property Photos
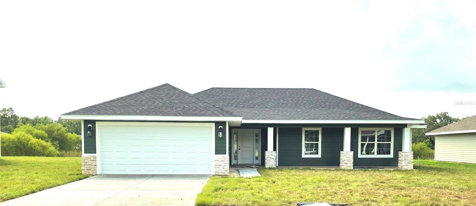

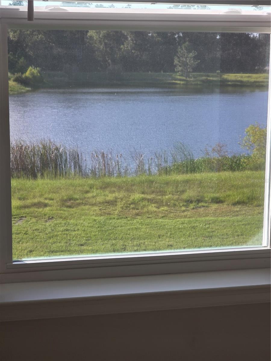
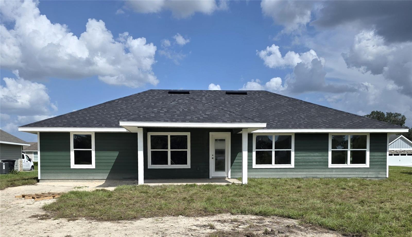
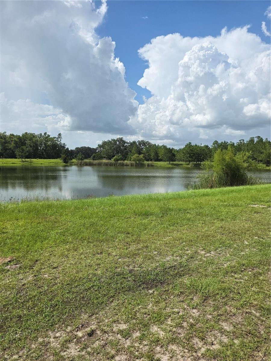
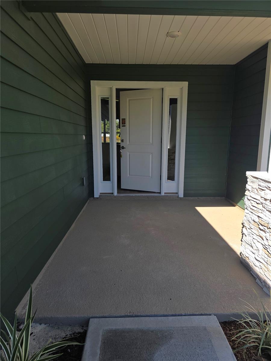

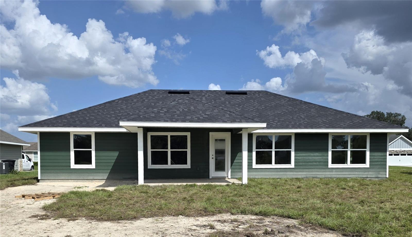
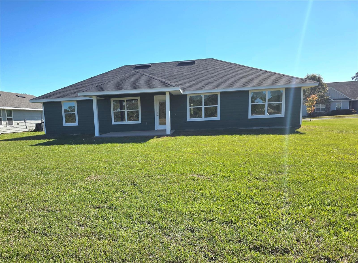
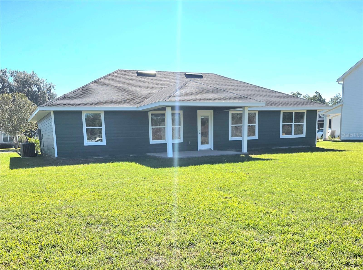
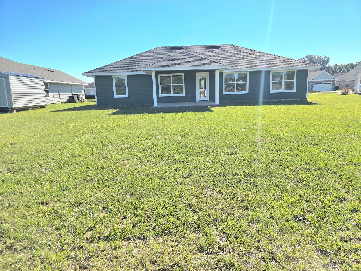
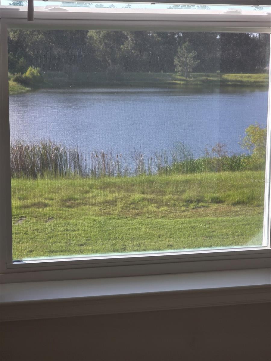
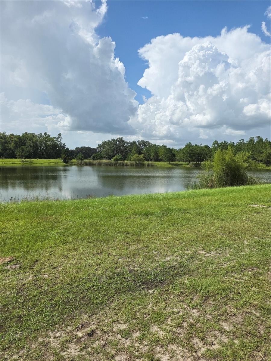
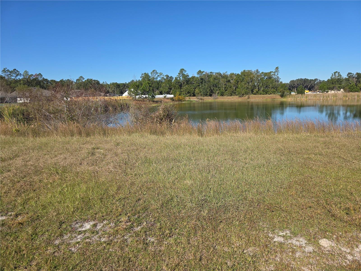
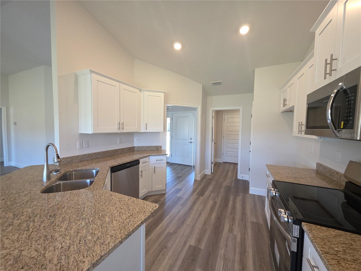

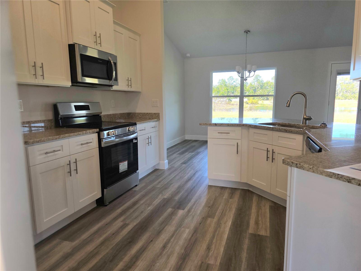

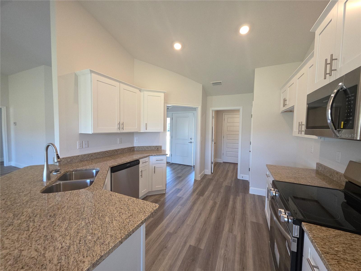
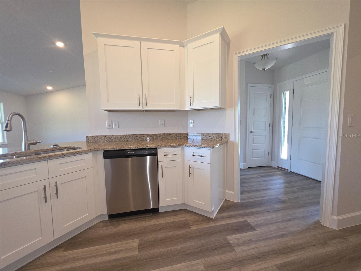
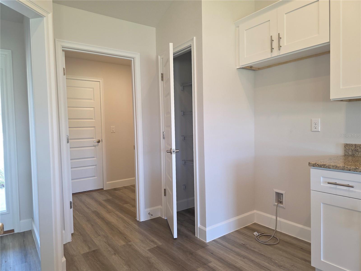


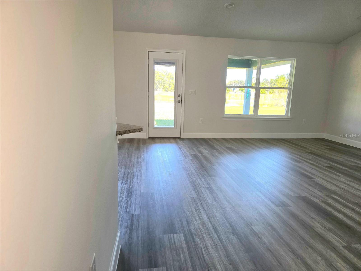
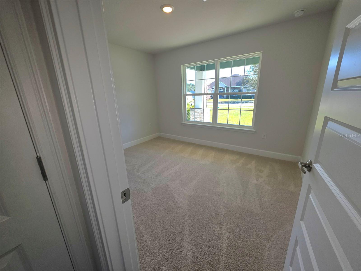
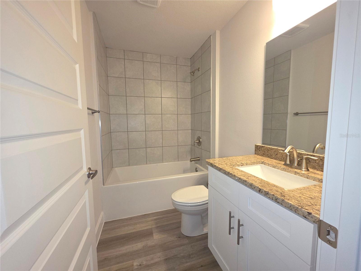
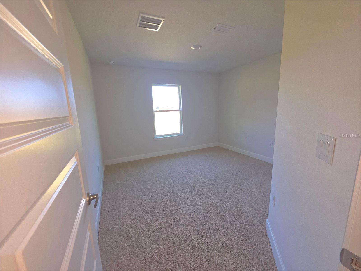

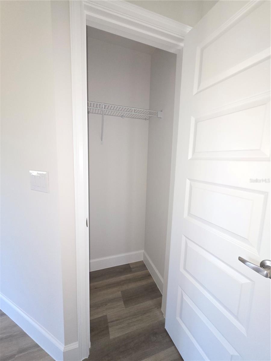
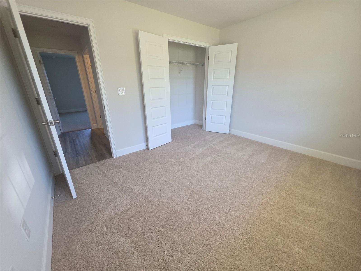

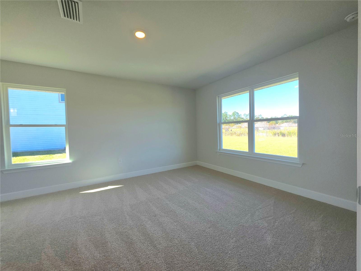
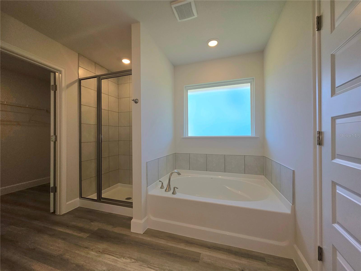

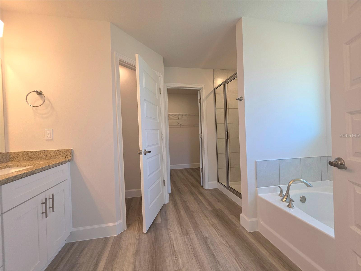

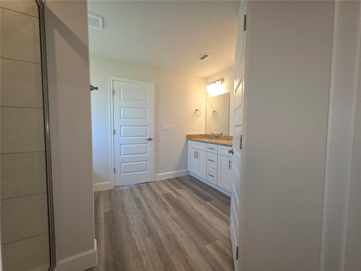
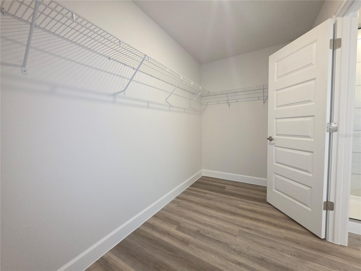
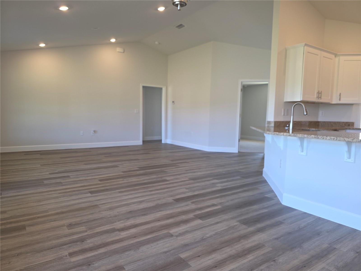
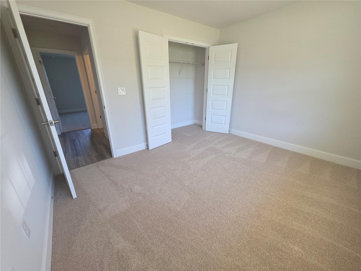
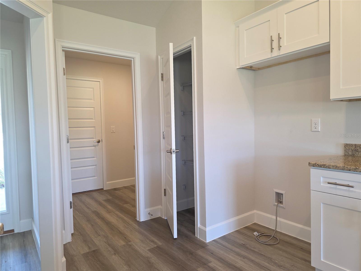

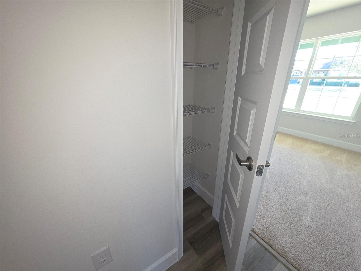
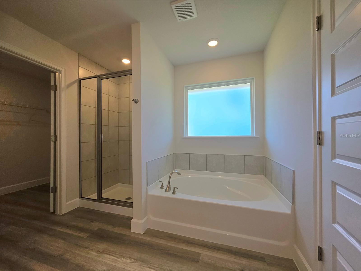

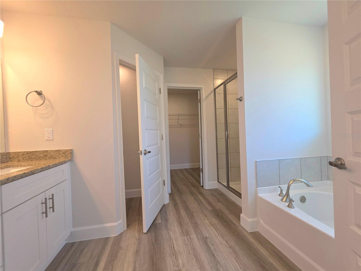
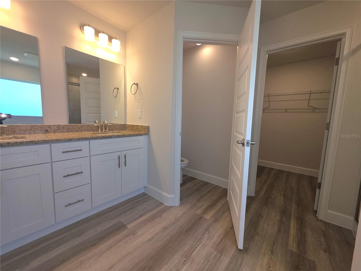


- MLS#: GC535072 ( Residential )
- Street Address: 747 Rosemary Drive
- Viewed: 5
- Price: $373,400
- Price sqft: $212
- Waterfront: No
- Wateraccess: Yes
- Year Built: 2025
- Bldg sqft: 1760
- Bedrooms: 4
- Total Baths: 2
- Full Baths: 2
- Garage / Parking Spaces: 1
- Days On Market: 7
- Additional Information
- Geolocation: 30.1675 / -82.7071
- County: COLUMBIA
- City: LAKE CITY
- Zipcode: 32024
- Subdivision: Preservelaurel Lake
- Elementary School: Westside Elementary School CO
- Middle School: Lake City Middle School CO
- High School: Columbia High School CO
- Provided by: KELLER WILLIAMS GULFSIDE RLTY
- Contact: REBECCA PAONE
- 727-489-0800

- DMCA Notice
-
DescriptionNew Construction, super energy efficient split floor plan. 4 bedrooms 2 full bath with 2 car garage. Beautiful hardi sided home with 1,760 SF! Roomy kitchen, granite counters, 36" upper cabinets featuring crown molding. Expansive great room complete with breakfast bar. Primary suite features large en suite with tall double sink vanity, separate garden tub, tiled wall shower and a large walk in closet. This home features a 14x10 covered back patio to sit and enjoy the beautiful view of the pond for entertaining or just morning coffee! Don't miss the chance to be on the pond with fantastic views! Only a few homes remaining!
Property Location and Similar Properties
All
Similar
Features
Appliances
- Dishwasher
- Disposal
- Dryer
- Electric Water Heater
- Microwave Hood
- Range
- Refrigerator
- Washer
Association Amenities
- Elevator(s)
- Fitness Center
- Gated
- Recreation Facilities
- Security
- Spa/Hot Tub
Home Owners Association Fee
- 0.00
Home Owners Association Fee Includes
- Cable TV
- Pool
- Escrow Reserves Fund
- Insurance
- Maintenance Structure
- Maintenance Grounds
- Management
- Private Road
- Recreational Facilities
- Security
- Sewer
- Trash
- Water
Carport Spaces
- 0.00
Close Date
- 2012-03-16
Cooling
- Central Air
Covered Spaces
- 0.00
Flooring
- Carpet
- Ceramic Tile
Garage Spaces
- 1.00
Heating
- Central
- Heat Pump
Insurance Expense
- 0.00
Interior Features
- Eat-in Kitchen
- Walk-In Closet(s)
Legal Description
- SHORES OF LONG BAYOU II CONDO
- THE BLDG 3000
- UNIT 3205 INCL BLDG 3000 GAR G-15
Levels
- One
Living Area
- 1595.00
Area Major
- 33708 - St Pete/Madeira Bch/N Redington Bch/Shores
Net Operating Income
- 0.00
Occupant Type
- Vacant
Open Parking Spaces
- 0.00
Other Expense
- 0.00
Parcel Number
- 35-30-15-81831-000-3205
Parking Features
- Assigned
- Garage Door Opener
- Guest
- Oversized
- Workshop in Garage
Pets Allowed
- Yes
Pool Features
- Heated
- Indoor
- Salt Water
Property Type
- Residential
Roof
- Built-Up
Style
- Contemporary
Tax Year
- 2011
Township
- 30
Unit Number
- 3205
Utilities
- Cable Available
- Public
- Street Lights
View
- Water
Year Built
- 1996
Disclaimer: All information provided is deemed to be reliable but not guaranteed.
Listing Data ©2025 Greater Fort Lauderdale REALTORS®
Listings provided courtesy of The Hernando County Association of Realtors MLS.
Listing Data ©2025 REALTOR® Association of Citrus County
Listing Data ©2025 Royal Palm Coast Realtor® Association
The information provided by this website is for the personal, non-commercial use of consumers and may not be used for any purpose other than to identify prospective properties consumers may be interested in purchasing.Display of MLS data is usually deemed reliable but is NOT guaranteed accurate.
Datafeed Last updated on November 6, 2025 @ 12:00 am
©2006-2025 brokerIDXsites.com - https://brokerIDXsites.com
Sign Up Now for Free!X
Call Direct: Brokerage Office: Mobile: 352.585.0041
Registration Benefits:
- New Listings & Price Reduction Updates sent directly to your email
- Create Your Own Property Search saved for your return visit.
- "Like" Listings and Create a Favorites List
* NOTICE: By creating your free profile, you authorize us to send you periodic emails about new listings that match your saved searches and related real estate information.If you provide your telephone number, you are giving us permission to call you in response to this request, even if this phone number is in the State and/or National Do Not Call Registry.
Already have an account? Login to your account.

