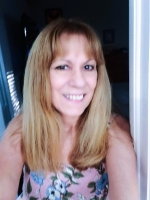
- Lori Ann Bugliaro P.A., REALTOR ®
- Tropic Shores Realty
- Helping My Clients Make the Right Move!
- Mobile: 352.585.0041
- Fax: 888.519.7102
- 352.585.0041
- loribugliaro.realtor@gmail.com
Contact Lori Ann Bugliaro P.A.
Schedule A Showing
Request more information
- Home
- Property Search
- Search results
- 5715 Yeats Manor Drive 201, TAMPA, FL 33616
Property Photos
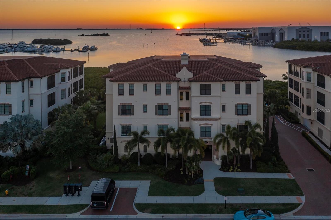

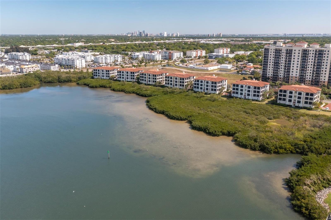
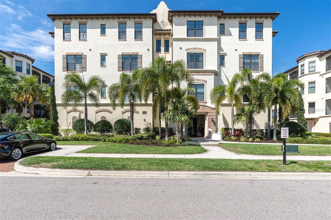
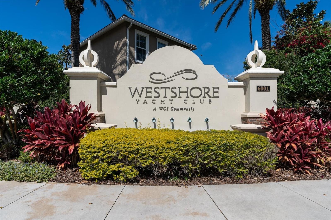


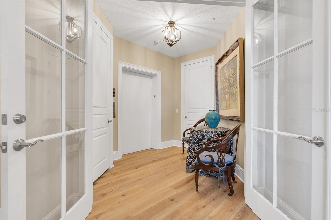
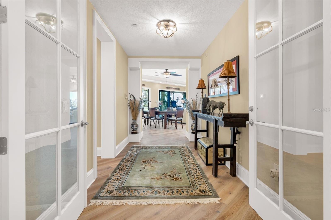

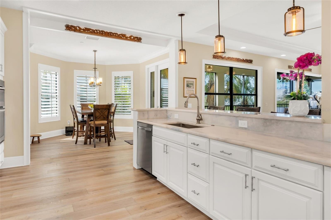
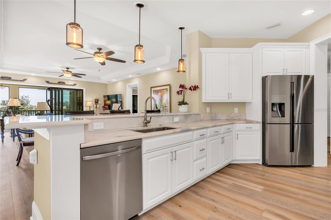
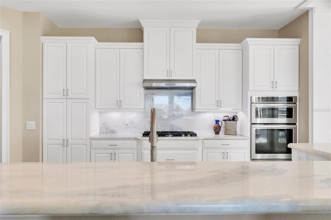


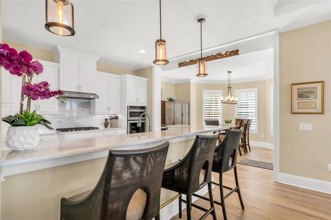
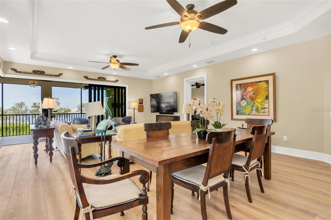
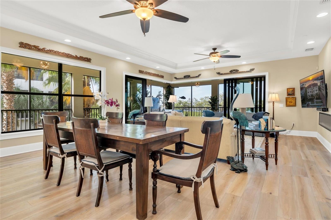
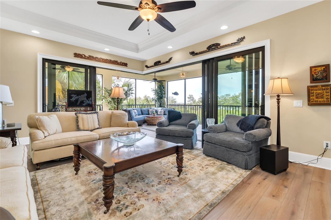
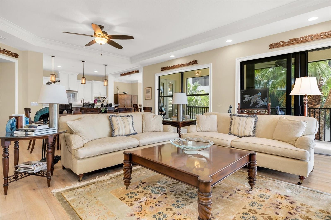
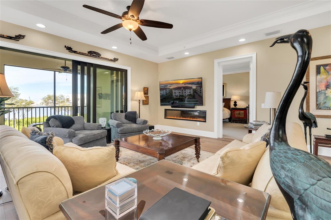
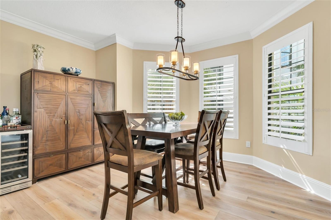
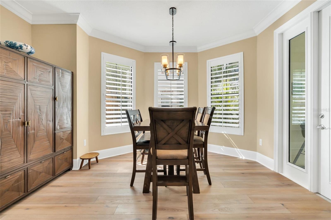

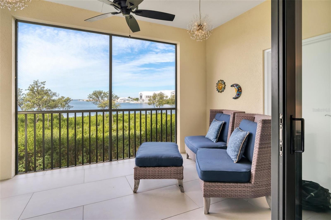
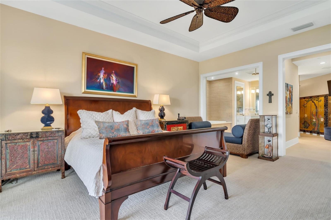
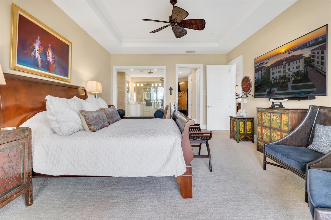
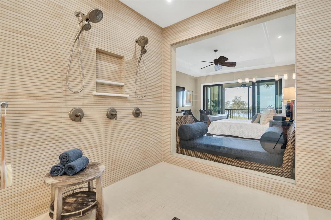
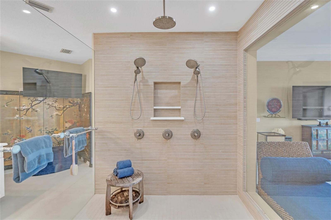
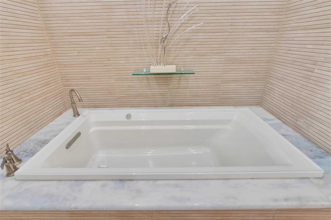
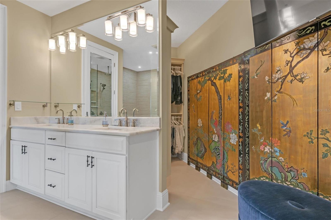
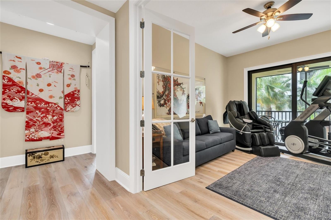
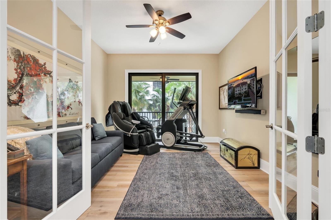
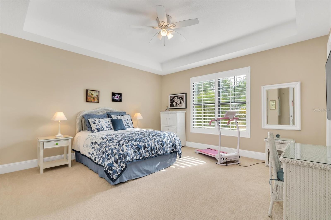
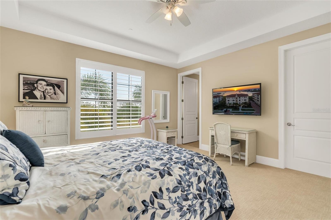
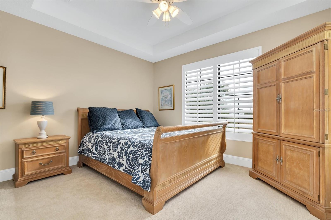

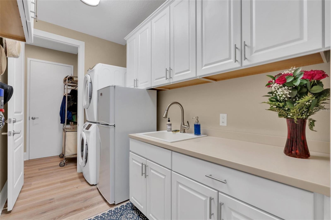

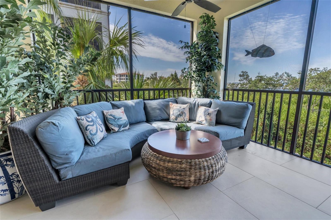

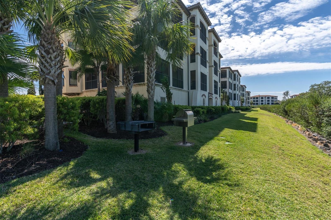



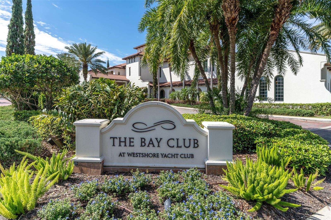
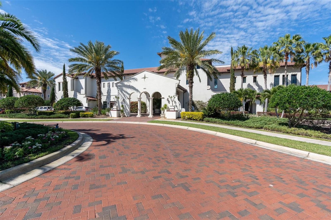
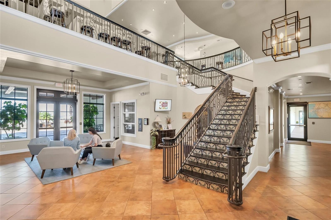
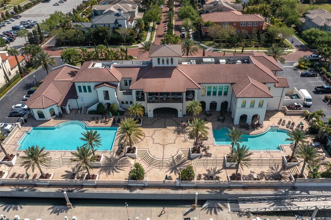

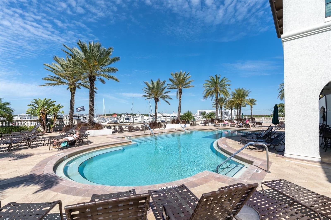
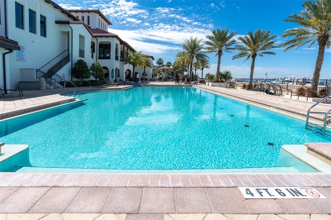
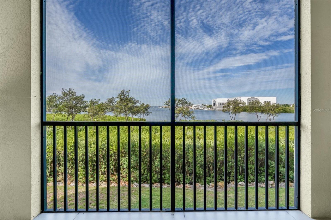
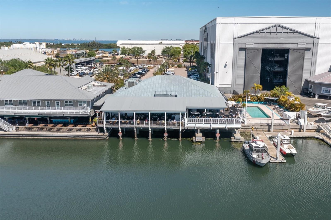
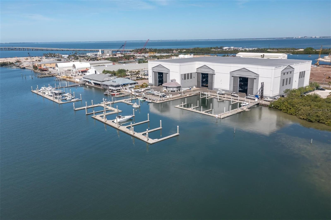

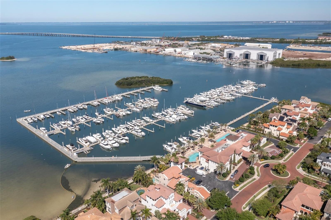
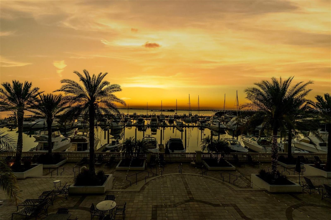
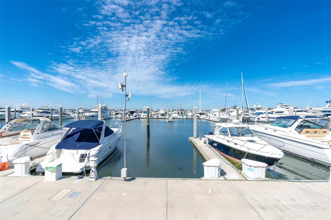
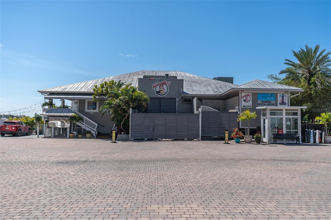
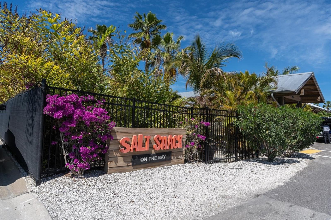
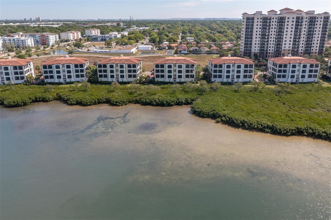
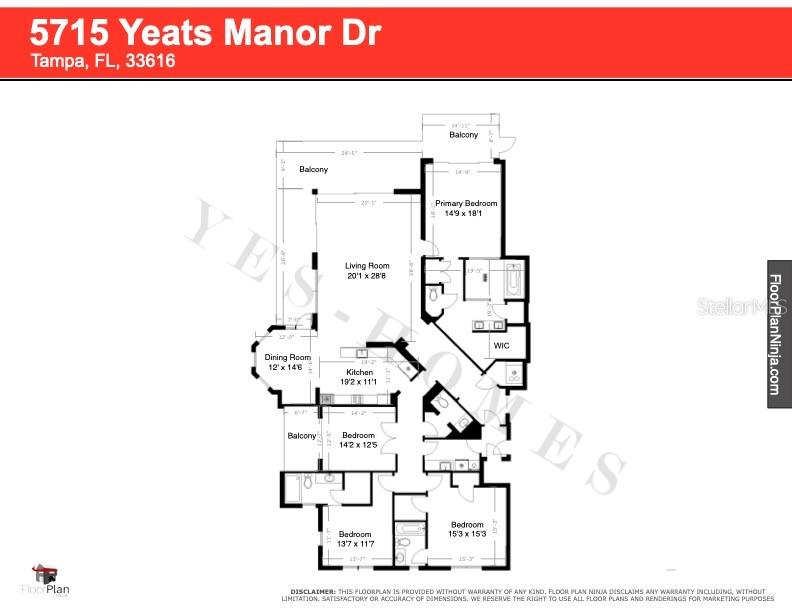
- MLS#: U8194053 ( Residential )
- Street Address: 5715 Yeats Manor Drive 201
- Viewed: 26
- Price: $1,595,000
- Price sqft: $437
- Waterfront: Yes
- Wateraccess: Yes
- Waterfront Type: Bay/Harbor
- Year Built: 2015
- Bldg sqft: 3654
- Bedrooms: 3
- Total Baths: 4
- Full Baths: 3
- 1/2 Baths: 1
- Garage / Parking Spaces: 2
- Days On Market: 651
- Additional Information
- Geolocation: 27.8846 / -82.5297
- County: HILLSBOROUGH
- City: TAMPA
- Zipcode: 33616
- Subdivision: Westshore Yacht Club
- Building: Westshore Yacht Club
- Provided by: COASTAL PROPERTIES GROUP INTERNATIONAL
- Contact: Rhonda Sanderford
- 727-493-1555

- DMCA Notice
-
DescriptionWelcome to this waterfront gated community! Westshore Yacht Club penthouse has been completely customized with upgraded luxuries throughout. Once you step off the elevator into your private vestibule, the double glass doors and oak floors welcome you into an inviting foyer. The chef's kitchen features a natural gas cooktop and a low profile vent hood. The custom marble countertops and backsplash were designed to provide a light and airy feel. The open floor plan is full of ambiance and elegance while being situated to take full advantage of amazing water views and beautiful sunsets. Sliding glass doors pocket open expanding your living space to the 700 SF screened lanai. The real treat is the Owners suite. A spacious bedroom with sliding glass doors opening to a private patio perfect for capturing amazing sunsets over the beautiful waters of Tampa Bay. As amazing as the sunsets are over the bay, you wont miss them from your oversized California wet room featuring 3 shower heads and a Next Generation Air Jacuzzi soaking tub. The split floor plan offers separation and privacy from the 2 additional ensuite bedrooms and separate den. All of the main spaces have oak floors with new carpet in the three bedrooms, and custom 7 baseboards throughout. The Westshore Yacht club is a 24 hour guard gated community and provides access to the exquisite clubhouse with a fabulous restaurant, 806 lounge, tiki bar, 2 swimming pools, fitness center, spa, playground and so much more. Dry boat storage is available just a short walking distance as well as fun waterfront restaurants such as Hula Bay and Shrimp Shack. Minutes to everything in Tampa. Located in a private guard gated community. It is truly the best of both worlds.
Property Location and Similar Properties
All
Similar
Features
Waterfront Description
- Bay/Harbor
Appliances
- Built-In Oven
- Convection Oven
- Cooktop
- Dishwasher
- Disposal
- Microwave
- Refrigerator
- Tankless Water Heater
- Trash Compactor
Association Amenities
- Cable TV
- Clubhouse
- Elevator(s)
- Fitness Center
- Gated
- Lobby Key Required
- Maintenance
- Playground
- Pool
Home Owners Association Fee
- 4262.33
Home Owners Association Fee Includes
- Guard - 24 Hour
- Cable TV
- Pool
- Maintenance Structure
- Maintenance Grounds
- Recreational Facilities
- Security
- Trash
- Water
Association Name
- Jesse Silva
Association Phone
- 813-284-7287
Carport Spaces
- 0.00
Close Date
- 0000-00-00
Cooling
- Central Air
Country
- US
Covered Spaces
- 0.00
Exterior Features
- Balcony
- French Doors
- Lighting
- Sidewalk
- Sliding Doors
- Storage
Flooring
- Ceramic Tile
- Hardwood
Garage Spaces
- 2.00
Heating
- Central
Interior Features
- Ceiling Fans(s)
- Crown Molding
- Eat-in Kitchen
- Elevator
- High Ceilings
- Kitchen/Family Room Combo
- Open Floorplan
- Other
- Solid Surface Counters
- Solid Wood Cabinets
- Tray Ceiling(s)
- Walk-In Closet(s)
- Window Treatments
Legal Description
- CASA BAHIA AT WESTSHORE YACHT CLUB A CONDO PHASE 1 UNIT 201 BLDG 4 AND AN UNDIV INT IN COMMON ELEMENTS
Levels
- One
Living Area
- 2982.00
Lot Features
- Near Marina
- Sidewalk
- Paved
Area Major
- 33616 - Tampa
Net Operating Income
- 0.00
Occupant Type
- Owner
Other Structures
- Storage
Parcel Number
- A-08-30-18-A1R-000004-00201.0
Parking Features
- Assigned
- Covered
- Driveway
- Electric Vehicle Charging Station(s)
- Garage Door Opener
- Guest
- Under Building
Pets Allowed
- Size Limit
Pool Features
- Gunite
- In Ground
- Salt Water
Property Condition
- Completed
Property Type
- Residential
Roof
- Tile
Sewer
- Public Sewer
Style
- Custom
Tax Year
- 2022
Township
- 30
Unit Number
- 201
Utilities
- Cable Connected
- Electricity Connected
- Natural Gas Connected
- Sewer Connected
- Street Lights
View
- Water
Views
- 26
Virtual Tour Url
- https://lightlineproductions.hd.pics/5715-Yeats-Manor-Dr/idx
Water Source
- Public
Year Built
- 2015
Zoning Code
- PD-A
Listing Data ©2024 Greater Fort Lauderdale REALTORS®
Listings provided courtesy of The Hernando County Association of Realtors MLS.
Listing Data ©2024 REALTOR® Association of Citrus County
Listing Data ©2024 Royal Palm Coast Realtor® Association
The information provided by this website is for the personal, non-commercial use of consumers and may not be used for any purpose other than to identify prospective properties consumers may be interested in purchasing.Display of MLS data is usually deemed reliable but is NOT guaranteed accurate.
Datafeed Last updated on December 28, 2024 @ 12:00 am
©2006-2024 brokerIDXsites.com - https://brokerIDXsites.com

