
- Lori Ann Bugliaro P.A., PA,REALTOR ®
- Tropic Shores Realty
- Helping My Clients Make the Right Move!
- Mobile: 352.585.0041
- Fax: 888.519.7102
- Mobile: 352.585.0041
- loribugliaro.realtor@gmail.com
Contact Lori Ann Bugliaro P.A.
Schedule A Showing
Request more information
- Home
- Property Search
- Search results
- 8990 60th Street N, PINELLAS PARK, FL 33782
Active
Property Photos
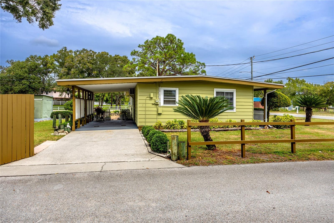

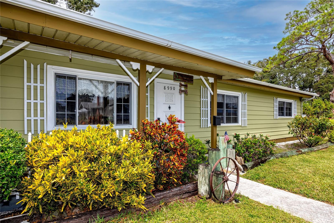
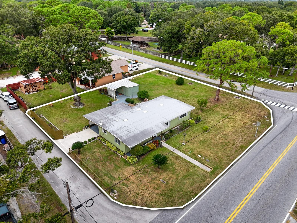
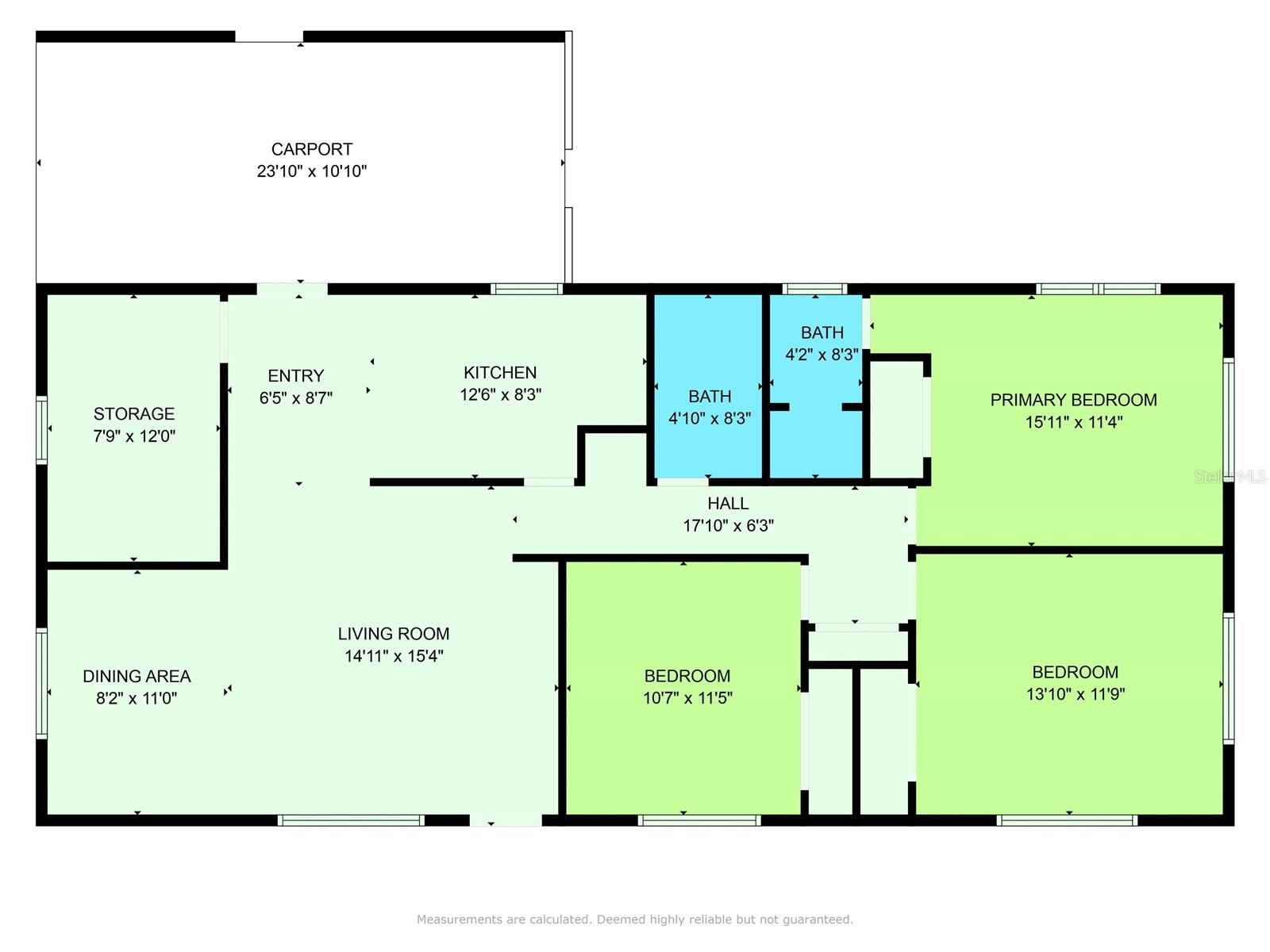
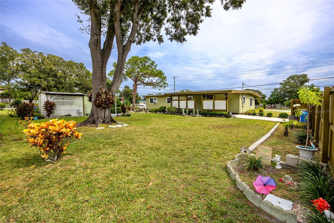
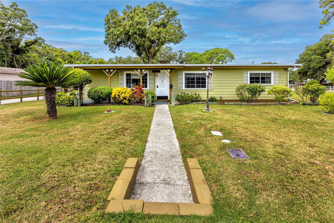
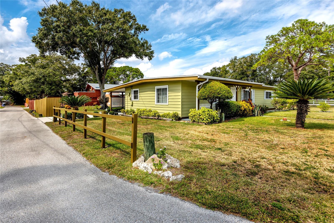
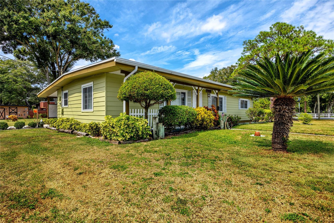
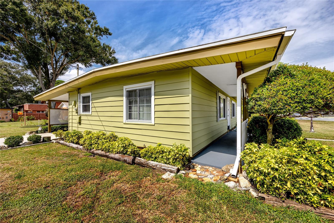
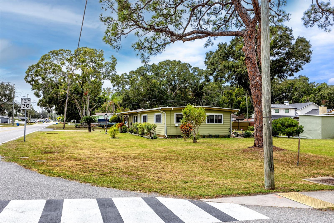
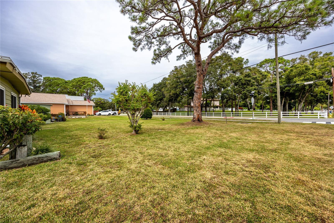
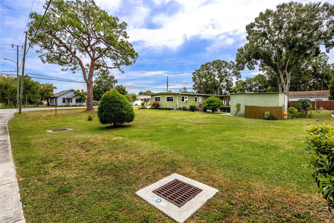
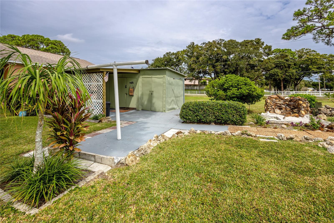
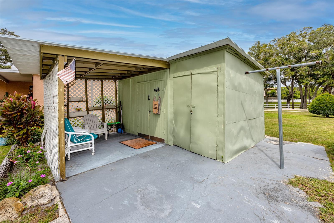
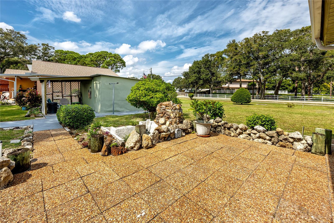
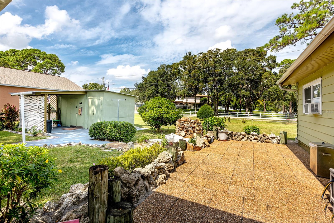
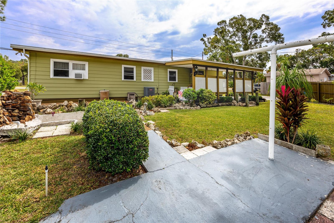
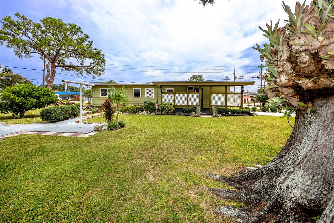
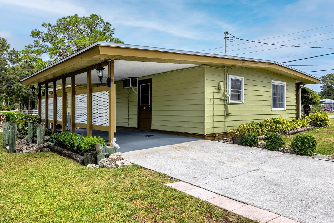
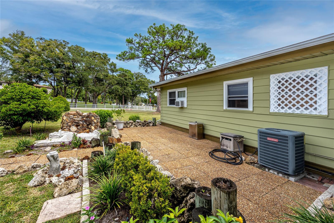
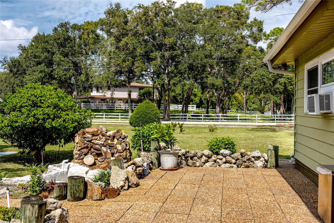
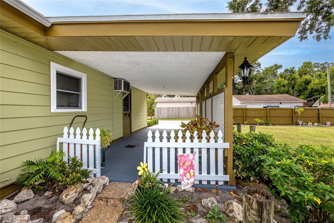
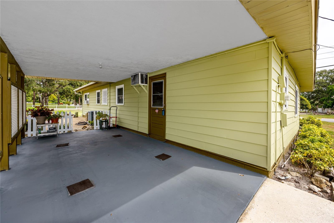
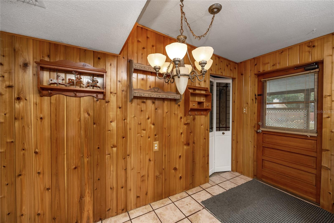
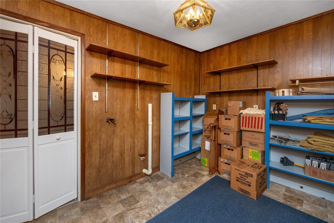
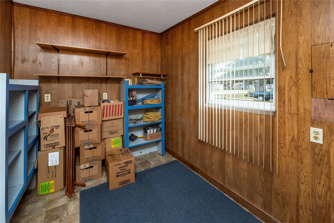
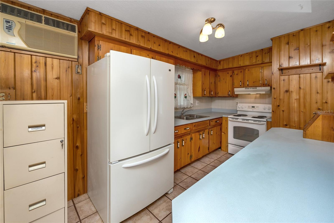
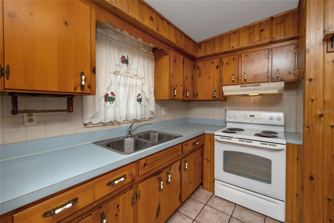
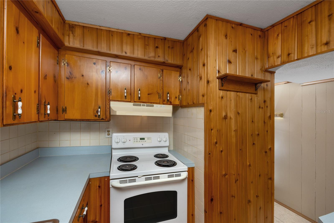
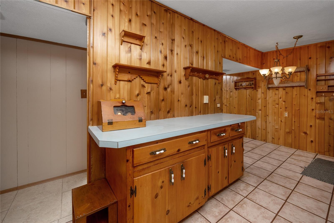
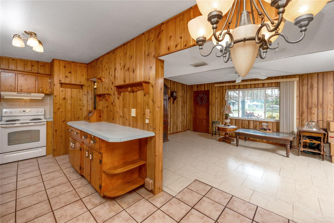
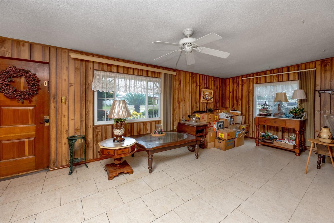
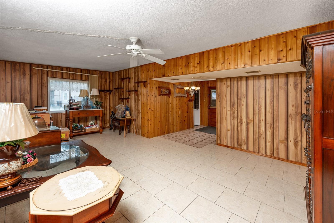
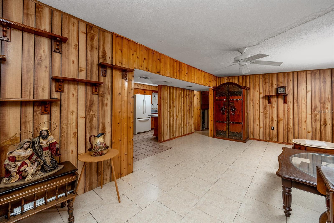
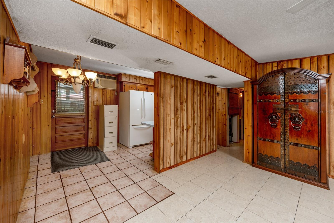
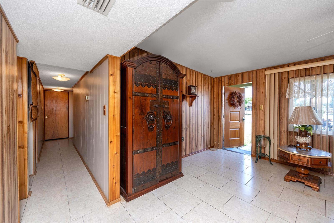
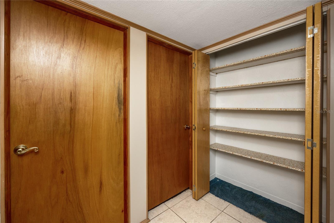
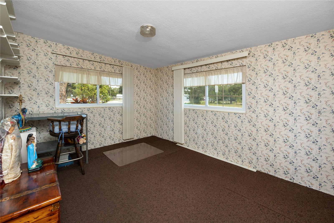
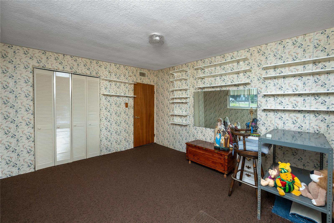
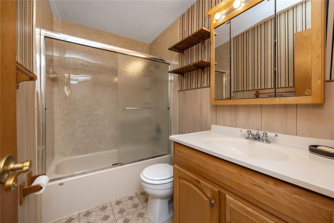
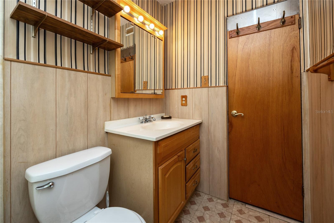
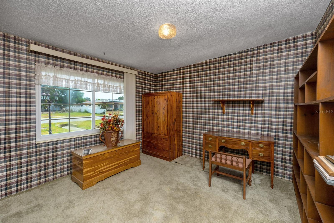
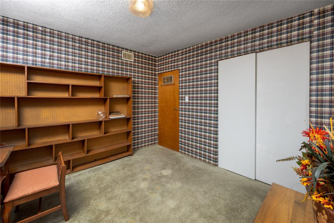
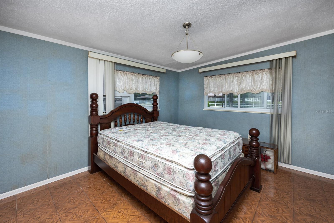
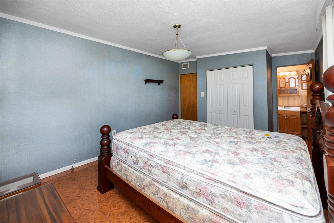
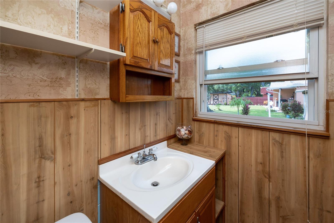
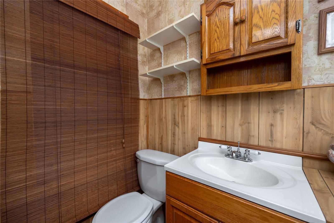
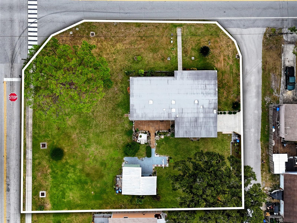
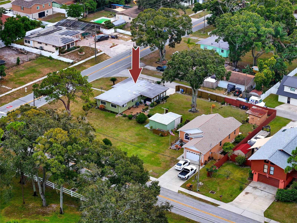
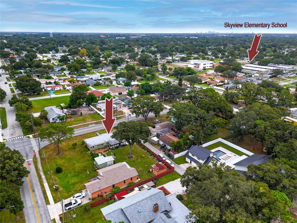
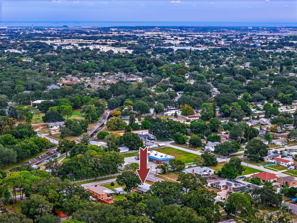
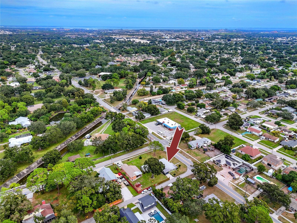
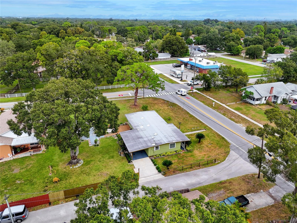
- MLS#: U8217728 ( Residential )
- Street Address: 8990 60th Street N
- Viewed: 421
- Price: $399,000
- Price sqft: $238
- Waterfront: No
- Year Built: 1957
- Bldg sqft: 1680
- Bedrooms: 3
- Total Baths: 2
- Full Baths: 2
- Garage / Parking Spaces: 2
- Days On Market: 837
- Additional Information
- Geolocation: 27.8535 / -82.7168
- County: PINELLAS
- City: PINELLAS PARK
- Zipcode: 33782
- Subdivision: Hulls Sub
- Elementary School: Skyview
- Middle School: Pinellas Park
- High School: Dixie Hollins
- Provided by: KELLER WILLIAMS GULF BEACHES
- Contact: Troy Walseth
- 727-367-3756

- DMCA Notice
-
DescriptionThis charming 3 bedroom, 2 bath single family home in Pinellas Park, Florida sits on a rare double lot, offering abundant space for expansionwhether you dream of adding a pool, guest house, or income producing ADU. Perfectly positioned on a quiet, family friendly street, the home blends classic Florida charm with modern updates, making it ideal for both homeowners and investors seeking versatility and long term value. Inside, a smart split bedroom layout provides privacy and functionality. The large combined living and dining area connects easily to the kitchen, offering an open flow thats perfect for entertaining or future renovation into a full open concept design. A spacious master suite with a private ensuite bath anchors one side of the home, while two additional bedrooms and a second bath provide comfort for family or guests. The large utility and storage room off the carport offers washer/dryer hookups and extra space for tools or hobby storage. The oversized corner lot is a true highlight, offering endless opportunities for outdoor livingbuild a pool, create a tropical garden retreat, or design your own ADU for rental income or multigenerational living. Recent updates include a 2018 roof and freshly repainted exterior, ensuring great curb appeal and peace of mind. Located just minutes from England Brothers Park, Skyview Elementary, Pinellas Trail, and local equestrian trails and stables, this home delivers a peaceful suburban lifestyle with quick access to downtown St. Petersburg, top rated Gulf beaches, and major routes like US 19 and Park Boulevard. With no HOA restrictions, generous yard space, and strong potential for future growth, this Pinellas Park property offers an unbeatable combination of comfort, flexibility, and investment opportunity in one of Pinellas Countys most convenient and sought after locations.
Property Location and Similar Properties
All
Similar
Features
Appliances
- Electric Water Heater
- Range
- Range Hood
- Refrigerator
Home Owners Association Fee
- 0.00
Carport Spaces
- 2.00
Close Date
- 0000-00-00
Cooling
- Central Air
Country
- US
Covered Spaces
- 0.00
Exterior Features
- Garden
- Sidewalk
- Storage
Fencing
- Wood
Flooring
- Carpet
Garage Spaces
- 0.00
Heating
- Central
- Electric
High School
- Dixie Hollins High-PN
Insurance Expense
- 0.00
Interior Features
- Ceiling Fans(s)
- Eat-in Kitchen
- Living Room/Dining Room Combo
- Solid Wood Cabinets
Legal Description
- HULL'S SUB LOTS 9 & 10
Levels
- One
Living Area
- 1296.00
Lot Features
- Corner Lot
- Near Public Transit
- Oversized Lot
- Zoned for Horses
Middle School
- Pinellas Park Middle-PN
Area Major
- 33782 - Pinellas Park
Net Operating Income
- 0.00
Occupant Type
- Owner
Open Parking Spaces
- 0.00
Other Expense
- 0.00
Other Structures
- Shed(s)
- Storage
Parcel Number
- 20-30-16-41724-000-0090
Parking Features
- Driveway
Pets Allowed
- Yes
Possession
- Close Of Escrow
Property Type
- Residential
Roof
- Built-Up
School Elementary
- Skyview Elementary-PN
Sewer
- Public Sewer
Tax Year
- 2022
Township
- 30
Utilities
- BB/HS Internet Available
- Cable Available
- Electricity Connected
- Public
- Sewer Connected
- Water Connected
Views
- 421
Water Source
- Public
Year Built
- 1957
Disclaimer: All information provided is deemed to be reliable but not guaranteed.
Listing Data ©2026 Greater Fort Lauderdale REALTORS®
Listings provided courtesy of The Hernando County Association of Realtors MLS.
Listing Data ©2026 REALTOR® Association of Citrus County
Listing Data ©2026 Royal Palm Coast Realtor® Association
The information provided by this website is for the personal, non-commercial use of consumers and may not be used for any purpose other than to identify prospective properties consumers may be interested in purchasing.Display of MLS data is usually deemed reliable but is NOT guaranteed accurate.
Datafeed Last updated on February 2, 2026 @ 12:00 am
©2006-2026 brokerIDXsites.com - https://brokerIDXsites.com
Sign Up Now for Free!X
Call Direct: Brokerage Office: Mobile: 352.585.0041
Registration Benefits:
- New Listings & Price Reduction Updates sent directly to your email
- Create Your Own Property Search saved for your return visit.
- "Like" Listings and Create a Favorites List
* NOTICE: By creating your free profile, you authorize us to send you periodic emails about new listings that match your saved searches and related real estate information.If you provide your telephone number, you are giving us permission to call you in response to this request, even if this phone number is in the State and/or National Do Not Call Registry.
Already have an account? Login to your account.

