
- Lori Ann Bugliaro P.A., REALTOR ®
- Tropic Shores Realty
- Helping My Clients Make the Right Move!
- Mobile: 352.585.0041
- Fax: 888.519.7102
- 352.585.0041
- loribugliaro.realtor@gmail.com
Contact Lori Ann Bugliaro P.A.
Schedule A Showing
Request more information
- Home
- Property Search
- Search results
- 2066 Pointe Alexis Drive, TARPON SPRINGS, FL 34689
Property Photos
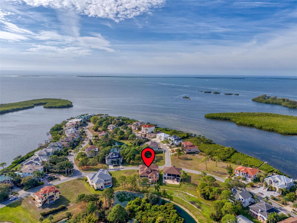

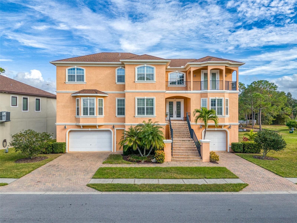
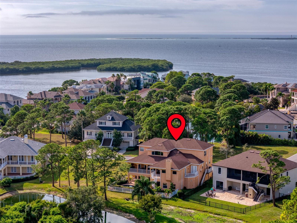
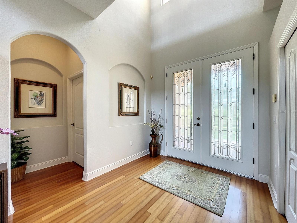
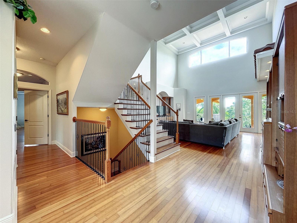
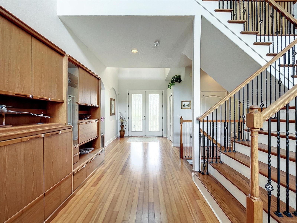
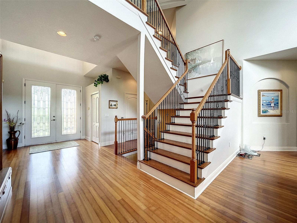
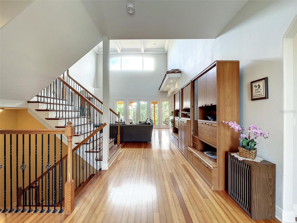
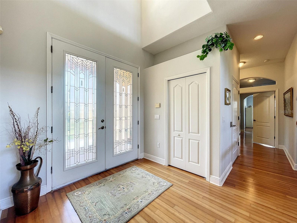
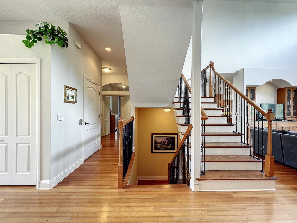
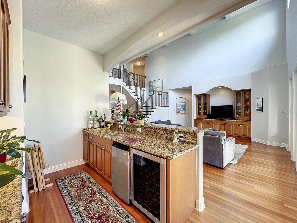
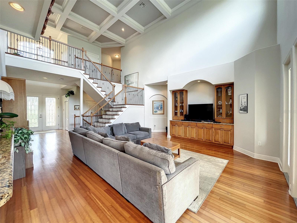
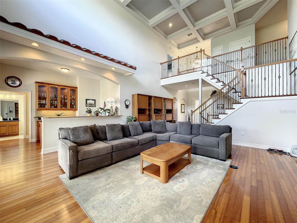
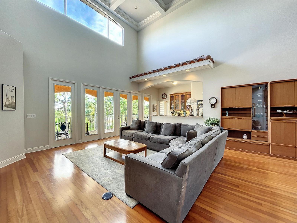
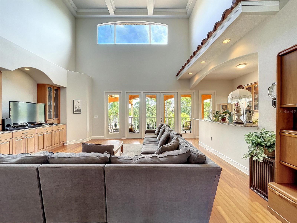
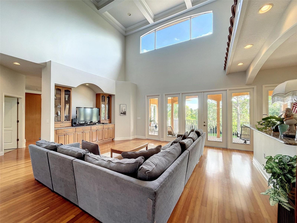
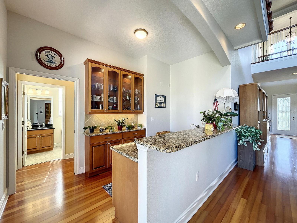
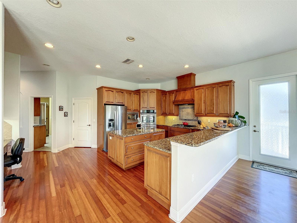
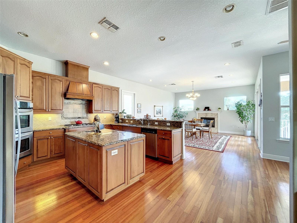
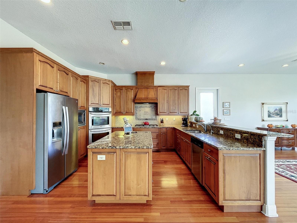
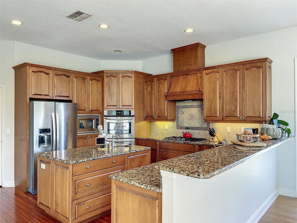
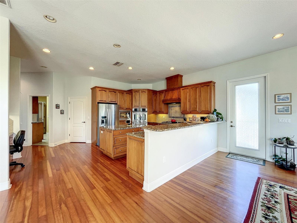
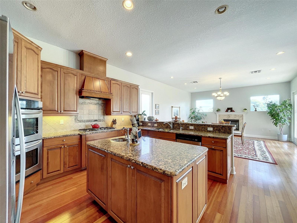
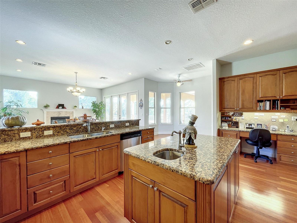
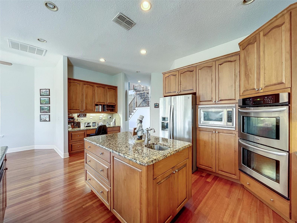
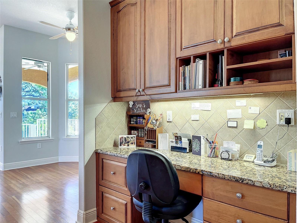
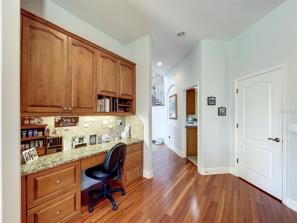
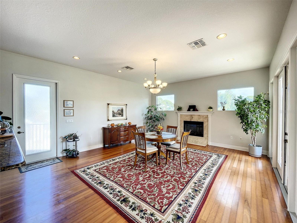
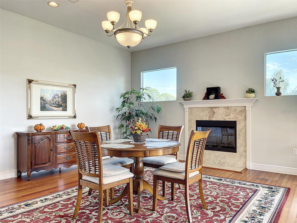
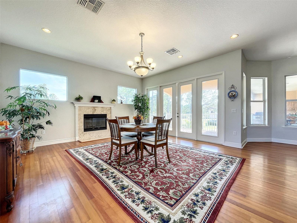
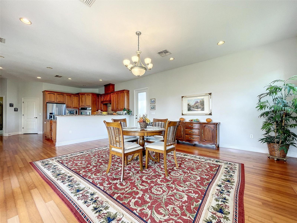
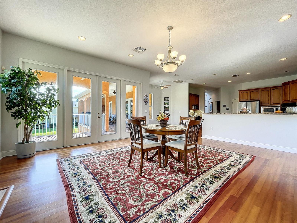
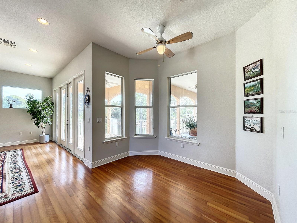
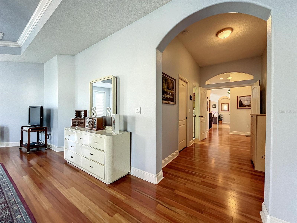
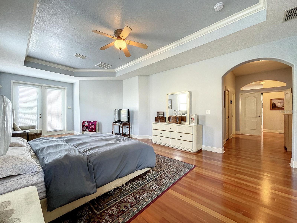
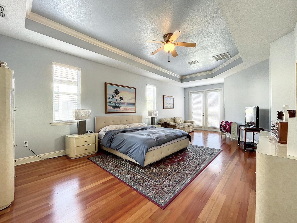
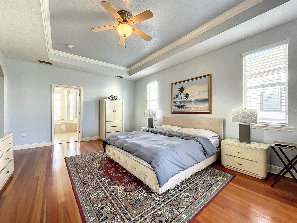
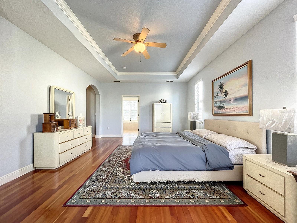
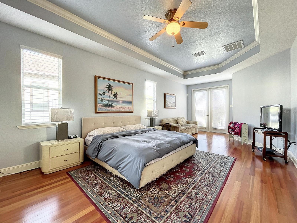
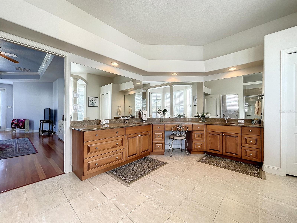
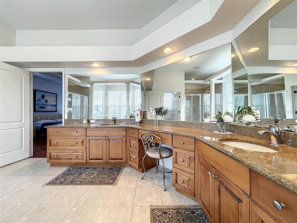
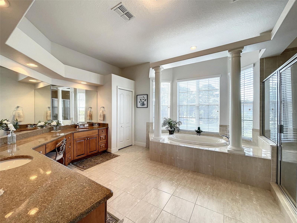
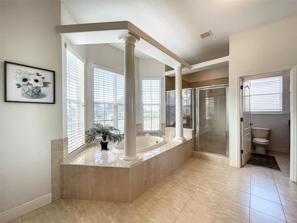
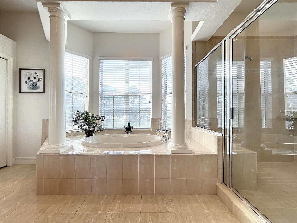
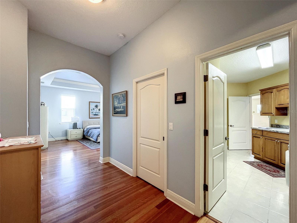
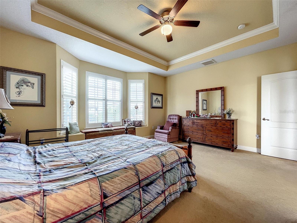
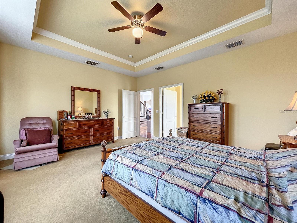
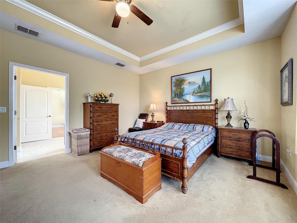
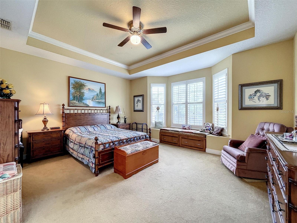

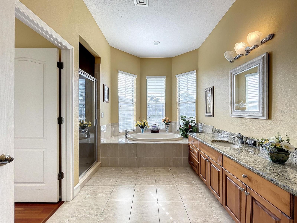
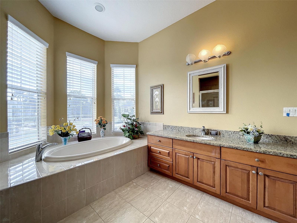
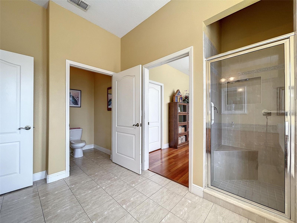
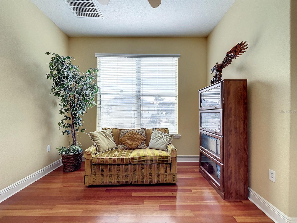
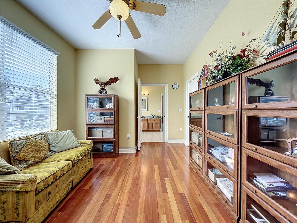
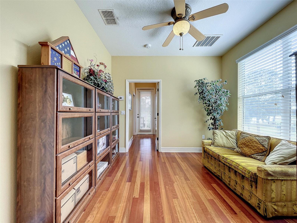
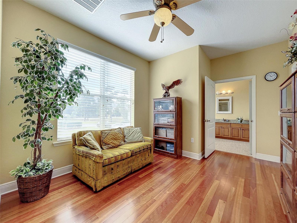
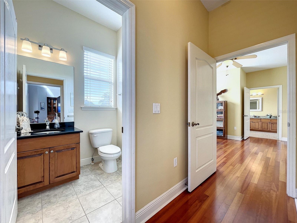
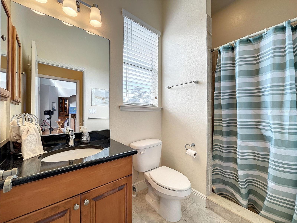
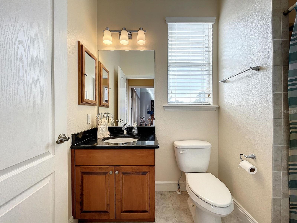
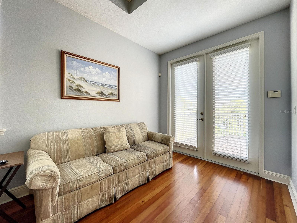
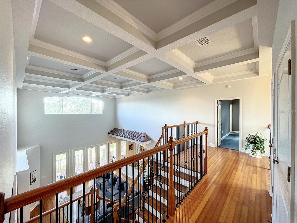
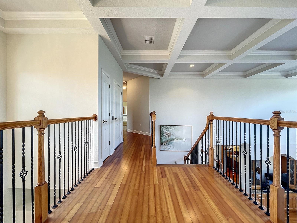
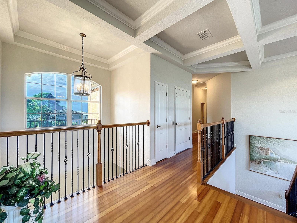
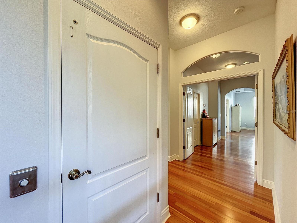
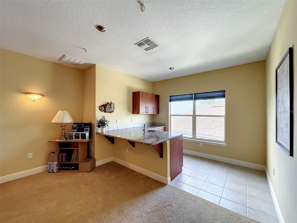
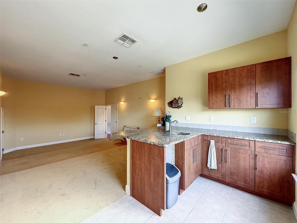
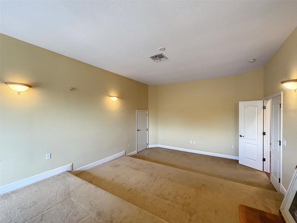
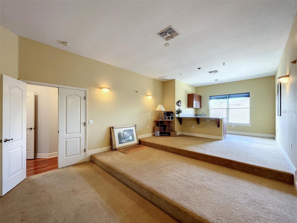
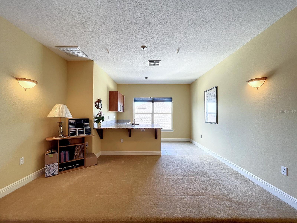
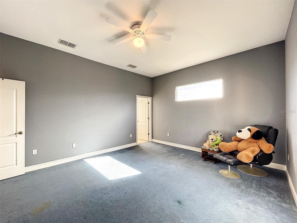
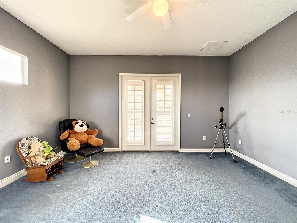
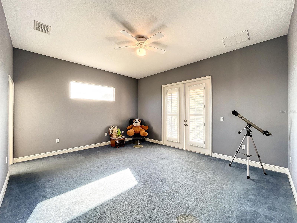
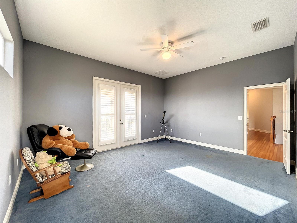
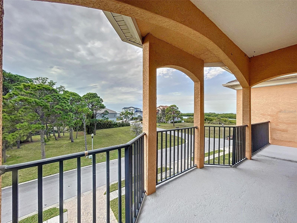
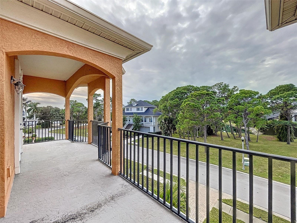
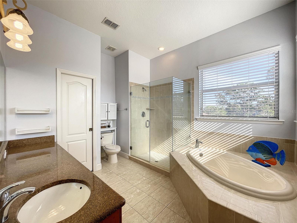
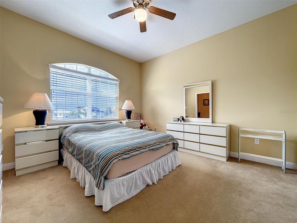
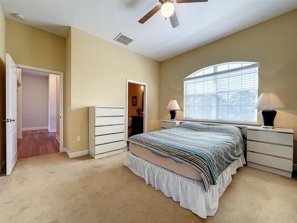
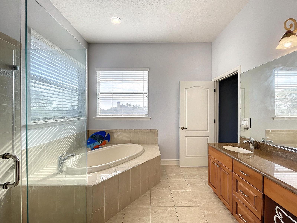
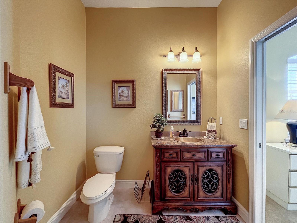
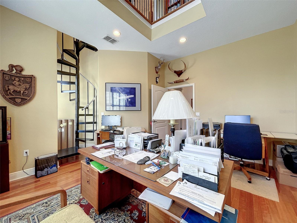
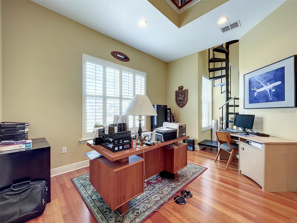
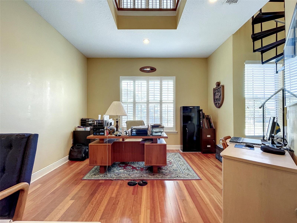
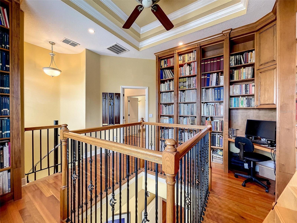
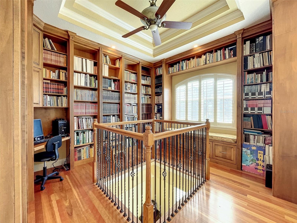
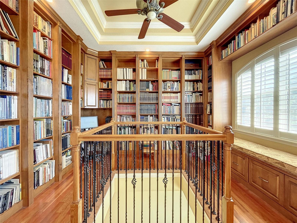
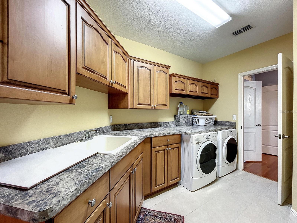
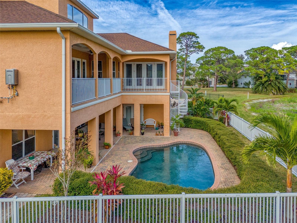
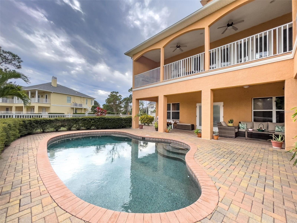
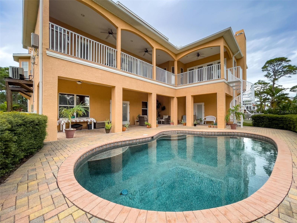
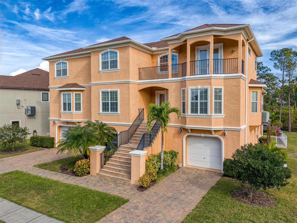
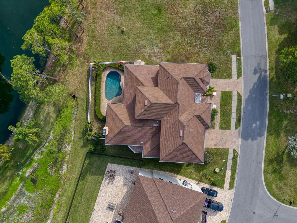
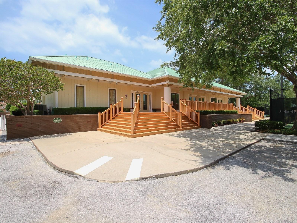
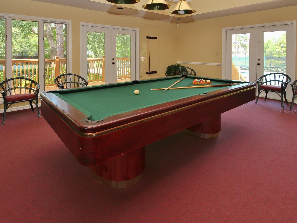
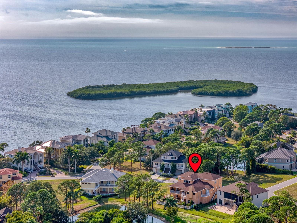
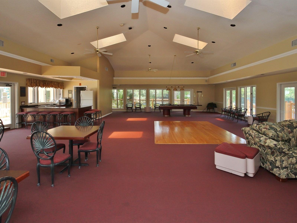
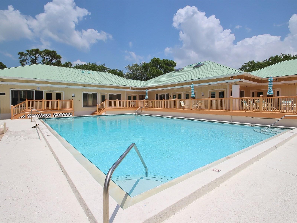
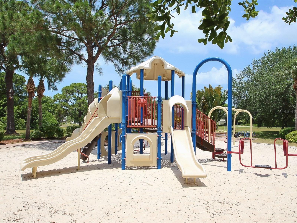
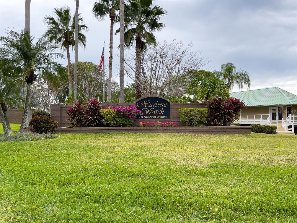
- MLS#: U8223069 ( Residential )
- Street Address: 2066 Pointe Alexis Drive
- Viewed: 33
- Price: $1,360,000
- Price sqft: $135
- Waterfront: Yes
- Wateraccess: Yes
- Waterfront Type: Pond
- Year Built: 2007
- Bldg sqft: 10038
- Bedrooms: 4
- Total Baths: 5
- Full Baths: 5
- Garage / Parking Spaces: 6
- Days On Market: 393
- Additional Information
- Geolocation: 28.1711 / -82.7971
- County: PINELLAS
- City: TARPON SPRINGS
- Zipcode: 34689
- Subdivision: Pointe Alexis North Ph Iii
- Elementary School: Sunset Hills Elementary PN
- Middle School: Tarpon Springs Middle PN
- High School: Tarpon Springs High PN
- Provided by: HOMEFRONT REALTY
- Contact: Roger Fruits
- 727-641-4444

- DMCA Notice
-
DescriptionNEED SPACE? Plenty for everyone! Over 5100sf with 6+ car garage and lot of storage! Located in the exclusive Harbour Watch community with 24 hour security private guard gated entrance, all on a 90 acre peninsula bordered by the Gulf of Mexico and the Anclote River! This fabulous home features 4 private ensuite bedrooms with one highlighting a separate in law living room! And dont forget to watch the sunsets off the front balcony with Gulf views! Love at first sight, with the 2 story foyer entering into the 25ft coffered and tray ceilings, full wet bar and a full wall with windows overlooking the tranquil pond, private pool and nature estuary! A private elevator takes you to all levels of the house, including the 2 story office/library with floor to ceiling bookcases, a true media room with wet bar, an amazing owners retreat with 2 walk in closets, private balcony and lounge area! An open gourmet kitchen with built in desk overlooking the family room with fireplace and breakfast area! Enjoy the wildlife from your oversized balcony with outdoor kitchen. This amazing community embraces a junior sized pool and heated spa, lighted tennis courts, a gulf front gazebo and fishing pier, playground and clubhouse! Please join us in experiencing the lifestyle of historic Tarpon Springs with the world famous sponge docks, 2 local beaches, great medical facilities and close to all amenities!
Property Location and Similar Properties
All
Similar
Features
Waterfront Description
- Pond
Accessibility Features
- Accessible Doors
Appliances
- Built-In Oven
- Convection Oven
- Cooktop
- Dishwasher
- Disposal
- Dryer
- Gas Water Heater
- Kitchen Reverse Osmosis System
- Microwave
- Refrigerator
- Tankless Water Heater
- Washer
- Wine Refrigerator
Association Amenities
- Clubhouse
- Fence Restrictions
- Gated
- Playground
- Pool
- Recreation Facilities
- Security
- Spa/Hot Tub
- Tennis Court(s)
Home Owners Association Fee
- 280.00
Home Owners Association Fee Includes
- Guard - 24 Hour
- Pool
- Private Road
- Recreational Facilities
- Security
Association Name
- Proactive Property Management/Brooke Greene
Association Phone
- 727-942-4755
Carport Spaces
- 0.00
Close Date
- 0000-00-00
Cooling
- Central Air
- Zoned
Country
- US
Covered Spaces
- 0.00
Exterior Features
- Balcony
- French Doors
- Irrigation System
- Outdoor Grill
- Rain Gutters
- Storage
Fencing
- Fenced
- Other
Flooring
- Carpet
- Ceramic Tile
- Hardwood
Furnished
- Unfurnished
Garage Spaces
- 6.00
Heating
- Central
- Electric
High School
- Tarpon Springs High-PN
Interior Features
- Ceiling Fans(s)
- Coffered Ceiling(s)
- Elevator
- High Ceilings
- Kitchen/Family Room Combo
- Solid Surface Counters
- Solid Wood Cabinets
- Split Bedroom
- Stone Counters
- Tray Ceiling(s)
- Walk-In Closet(s)
- Wet Bar
- Window Treatments
Legal Description
- POINTE ALEXIS NORTH PHASE III LOT 109
Levels
- Three Or More
Living Area
- 5120.00
Lot Features
- Conservation Area
- City Limits
- Landscaped
- Paved
- Private
Middle School
- Tarpon Springs Middle-PN
Area Major
- 34689 - Tarpon Springs
Net Operating Income
- 0.00
Occupant Type
- Owner
Other Structures
- Storage
Parcel Number
- 03-27-15-72390-000-1090
Parking Features
- Driveway
- Garage Door Opener
- Golf Cart Garage
- Ground Level
- Oversized
- Split Garage
- Tandem
- Workshop in Garage
Pets Allowed
- Yes
Pool Features
- Deck
- Gunite
- In Ground
Possession
- Close of Escrow
Property Condition
- Completed
Property Type
- Residential
Roof
- Shingle
School Elementary
- Sunset Hills Elementary-PN
Sewer
- Public Sewer
Style
- Contemporary
Tax Year
- 2022
Township
- 27
Utilities
- Cable Connected
- Electricity Connected
- Natural Gas Connected
- Sewer Connected
- Sprinkler Recycled
- Street Lights
- Water Connected
View
- Trees/Woods
- Water
Views
- 33
Virtual Tour Url
- https://my.matterport.com/show/?m=gysyLktkdA8&qs=0&brand=0&mls=1&
Water Source
- Public
Year Built
- 2007
Listing Data ©2025 Greater Fort Lauderdale REALTORS®
Listings provided courtesy of The Hernando County Association of Realtors MLS.
Listing Data ©2025 REALTOR® Association of Citrus County
Listing Data ©2025 Royal Palm Coast Realtor® Association
The information provided by this website is for the personal, non-commercial use of consumers and may not be used for any purpose other than to identify prospective properties consumers may be interested in purchasing.Display of MLS data is usually deemed reliable but is NOT guaranteed accurate.
Datafeed Last updated on January 1, 2025 @ 12:00 am
©2006-2025 brokerIDXsites.com - https://brokerIDXsites.com

