
- Lori Ann Bugliaro P.A., REALTOR ®
- Tropic Shores Realty
- Helping My Clients Make the Right Move!
- Mobile: 352.585.0041
- Fax: 888.519.7102
- 352.585.0041
- loribugliaro.realtor@gmail.com
Contact Lori Ann Bugliaro P.A.
Schedule A Showing
Request more information
- Home
- Property Search
- Search results
- 340 Savoy Street, LECANTO, FL 34461
Property Photos
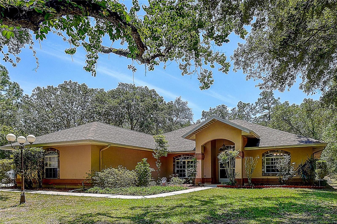

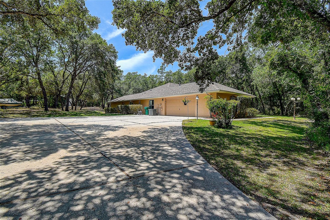
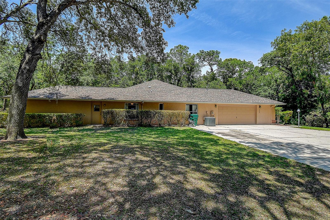
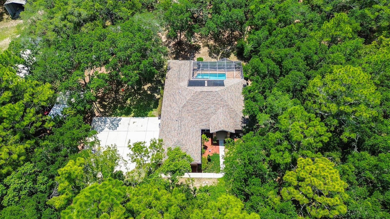
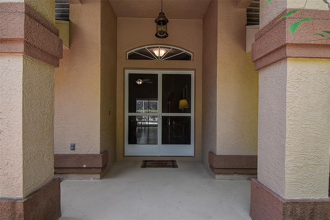
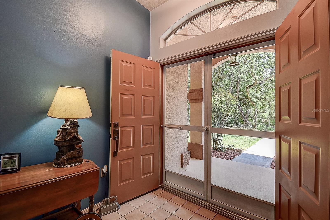

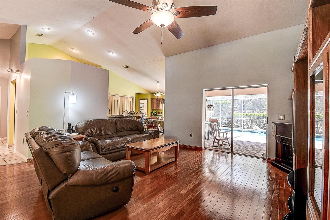
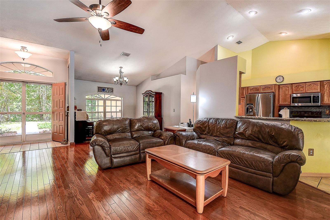


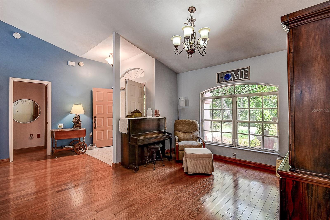
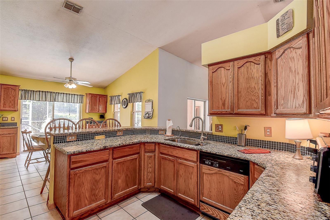
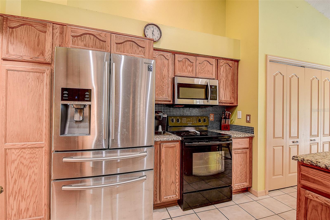
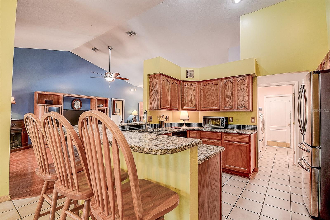

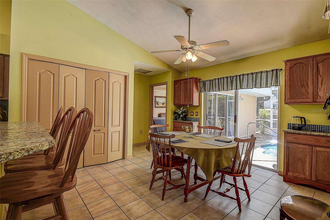
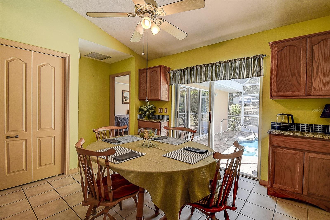
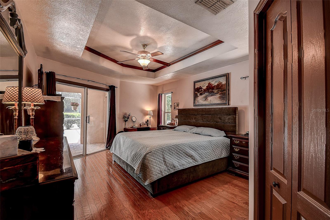
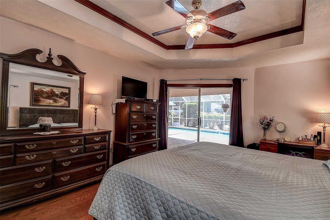
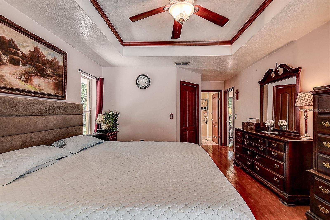

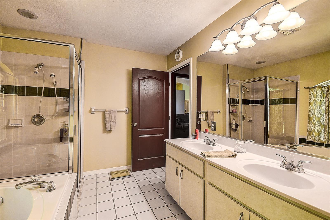
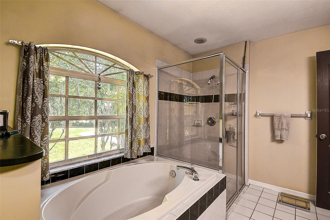
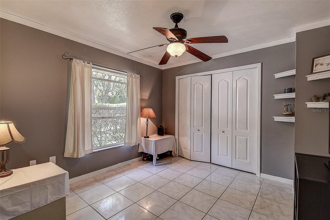
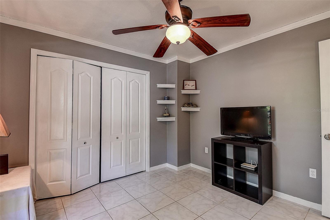
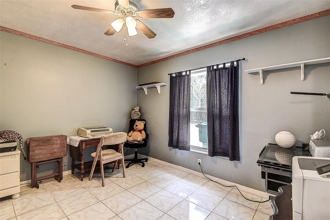

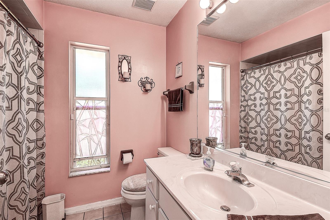
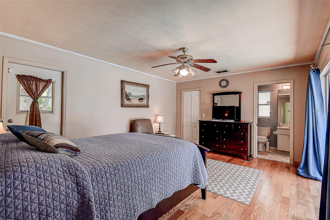
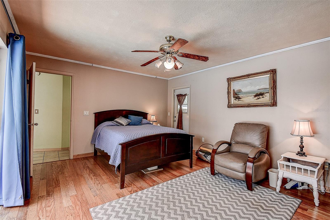
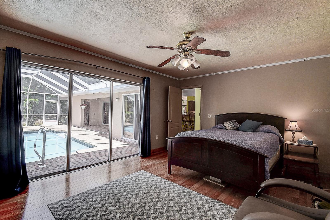


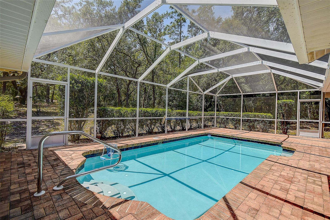
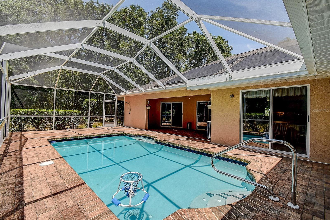
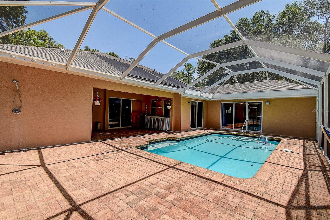
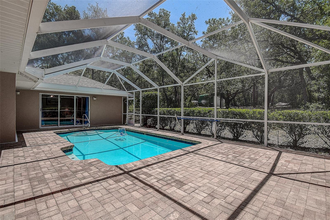

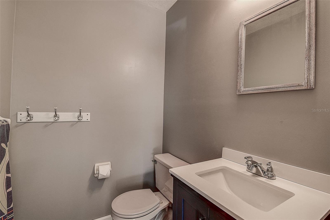
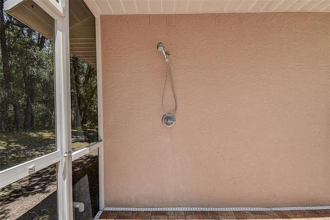
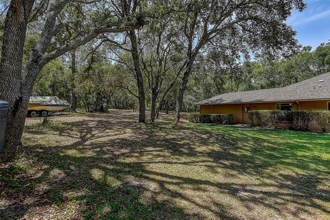
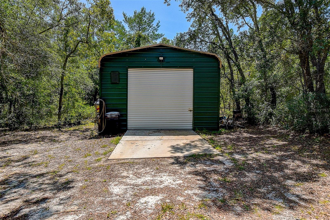

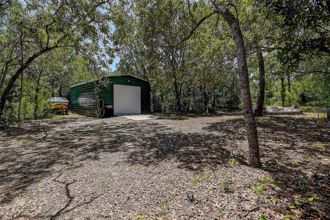
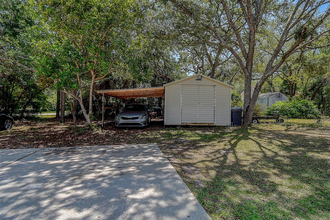
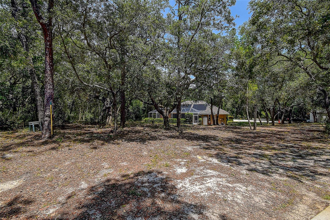
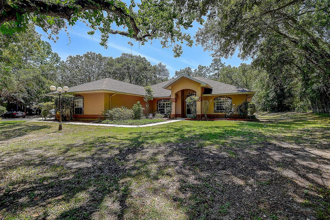
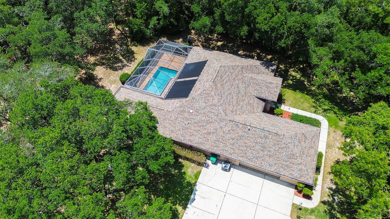
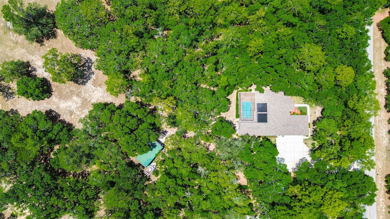
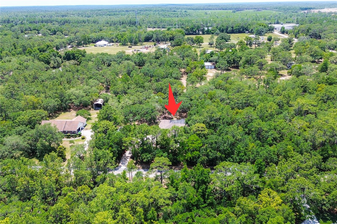
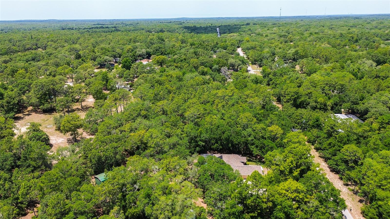
- MLS#: U8241798 ( Residential )
- Street Address: 340 Savoy Street
- Viewed: 28
- Price: $519,900
- Price sqft: $135
- Waterfront: No
- Year Built: 1997
- Bldg sqft: 3849
- Bedrooms: 4
- Total Baths: 4
- Full Baths: 3
- 1/2 Baths: 1
- Garage / Parking Spaces: 5
- Days On Market: 235
- Additional Information
- Geolocation: 28.8637 / -82.4289
- County: CITRUS
- City: LECANTO
- Zipcode: 34461
- Subdivision: Kensington Estates
- Elementary School: Forest Ridge Elementary School
- Middle School: Lecanto Middle School
- High School: Lecanto High School
- Provided by: EXP REALTY LLC
- Contact: Bradley Uline
- 888-883-8509

- DMCA Notice
-
DescriptionHigh & dry location nestled on 1+ acre in the serene, wooded acres of villages of citrus hills, kensington estates! Rare 4 bedroom, 3. 5 bathroom, 5+ car garage with swimming pool! Calling all car and motor sports enthusiasts! The property's impressive features include two garages (1356sqft of garage total) a spacious attached 2. 5 car garage plus an additional detached 24x32 garage/workshop boasting an 8,000 pound 4 post hydraulic car lift. So bring all your toys! Additionally, a convenient shed w/ covered carport provides extra storage for your outdoor equipment and gear. Plus a huge driveway plenty of parking for all your vehicles and toys boats, atvs, camper, rv (with clean out)! Highlighting two master suites the home has a cabana suite with private entrance & sliders to the pool, with 1 bedroom and bathroom that can be used as an in law suite or guest suite! Great for multi generational families living together to help one another!! When you walk in the front door feel the spaciousness created by the high ceilings and 4 sets of glass sliders to the pool area blending indoor/outdoor living spaces! Your outdoor oasis features a sparkling swimming pool solar heated for year round swimming! Enjoy an umbrella drink while sunning on your pool deck with expansive views of your wooded nature hideaway! Its like living in a park! Gather around a fire pit for outdoor grilling, or add your cozy hammocks! Your family will love the pool bath with outside entrance!! The charming hardwood floors throughout are easy maintenance! Spacious kitchen with soft close doors, full retracting drawers, special pull out spice rack, granite counters, and breakfast bar! With 4 bedrooms and 3. 5 baths there is plenty of room to spread out. The split plan affords each family member their privacy! Gracious primary bedroom with coffered ceiling and glass sliders to pool for a midnight dip! En suite with dual sinks, separate shower and tub, and large walk in closet! Extras new roof 2021, pool resurfaced 2024, new solar heat for pool in 2021, new hvac 2019, and central vacuum. No hoa & no flood insurance. The privacy on this 1. 1 acre parcel is unmatched! The home is nestled within tastefully landscaped vistas with woods shielding you from the neighboring properties, making for a peaceful retreat. Super location with quick access to the newly extended veterans parkway for a quick trip to tampa, and a short drive to crystal river, homosassa and ocala! Located in the heart of citrus county also known as 'the nature coast'. Withlacoochee state forest: 157k+ acres is literally 3 minutes away! Camping, hunting, hiking, off roading & more!! Lakes, rivers minutes away, and inter coastal access 10 miles! Motorsport amenities, if you're an auto enthusiast citrus county speedway & track is minutes away. Lead foot city is 40 minutes away with its 1/8 mile drag strip. Dont miss out on this one of a kind property with all the extras youre looking for! This versatile property is a must see! Schedule your personal showing before this home is sold!
Property Location and Similar Properties
All
Similar
Features
Appliances
- Dishwasher
- Electric Water Heater
- Microwave
- Range
- Refrigerator
Home Owners Association Fee
- 0.00
Association Name
- none
Carport Spaces
- 0.00
Close Date
- 0000-00-00
Cooling
- Central Air
Country
- US
Covered Spaces
- 0.00
Exterior Features
- Irrigation System
- Sliding Doors
Flooring
- Ceramic Tile
- Wood
Garage Spaces
- 5.00
Heating
- Central
- Electric
High School
- Lecanto High School
Interior Features
- Cathedral Ceiling(s)
- Ceiling Fans(s)
- Coffered Ceiling(s)
- Eat-in Kitchen
- High Ceilings
- Living Room/Dining Room Combo
- Open Floorplan
- Primary Bedroom Main Floor
- Solid Surface Counters
- Solid Wood Cabinets
- Stone Counters
- Tray Ceiling(s)
- Vaulted Ceiling(s)
- Walk-In Closet(s)
Legal Description
- KENSINGTON ESTS UNIT 2 PB 11 PG 66 LOT 4 BLK I
Levels
- One
Living Area
- 2163.00
Lot Features
- Landscaped
- Oversized Lot
- Paved
Middle School
- Lecanto Middle School
Area Major
- 34461 - Lecanto
Net Operating Income
- 0.00
Occupant Type
- Owner
Other Structures
- Other
- Shed(s)
- Workshop
Parcel Number
- 19E-18S-31-0020-000I0-0040
Parking Features
- Boat
- Covered
- Driveway
- Garage Door Opener
- Garage Faces Side
- Golf Cart Parking
- Guest
- Off Street
- Oversized
- Parking Pad
- RV Parking
- Split Garage
Pets Allowed
- Yes
Pool Features
- Gunite
- Heated
- In Ground
- Screen Enclosure
- Solar Heat
Property Type
- Residential
Roof
- Shingle
School Elementary
- Forest Ridge Elementary School
Sewer
- Septic Tank
Tax Year
- 2023
Township
- 18
Utilities
- Cable Connected
- Electricity Connected
View
- Garden
- Trees/Woods
Views
- 28
Virtual Tour Url
- https://www.propertypanorama.com/instaview/stellar/U8241798
Water Source
- Private
- Well
Year Built
- 1997
Zoning Code
- LDR
Listing Data ©2024 Greater Fort Lauderdale REALTORS®
Listings provided courtesy of The Hernando County Association of Realtors MLS.
Listing Data ©2024 REALTOR® Association of Citrus County
Listing Data ©2024 Royal Palm Coast Realtor® Association
The information provided by this website is for the personal, non-commercial use of consumers and may not be used for any purpose other than to identify prospective properties consumers may be interested in purchasing.Display of MLS data is usually deemed reliable but is NOT guaranteed accurate.
Datafeed Last updated on December 29, 2024 @ 12:00 am
©2006-2024 brokerIDXsites.com - https://brokerIDXsites.com

