
- Lori Ann Bugliaro P.A., REALTOR ®
- Tropic Shores Realty
- Helping My Clients Make the Right Move!
- Mobile: 352.585.0041
- Fax: 888.519.7102
- 352.585.0041
- loribugliaro.realtor@gmail.com
Contact Lori Ann Bugliaro P.A.
Schedule A Showing
Request more information
- Home
- Property Search
- Search results
- 2430 6th Avenue N, SAINT PETERSBURG, FL 33713
Property Photos
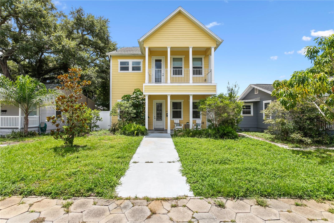

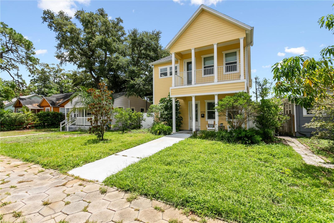
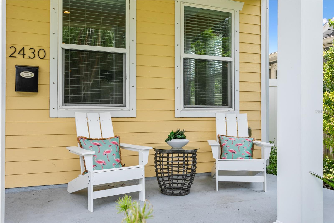
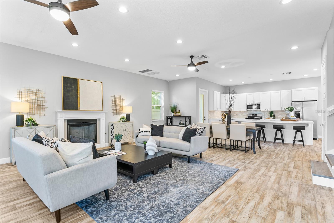
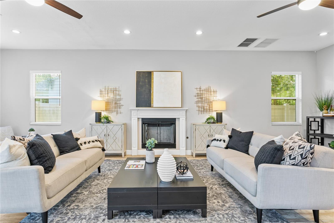
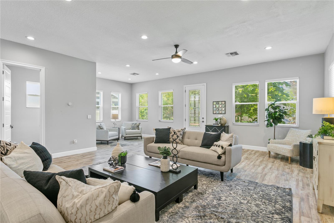
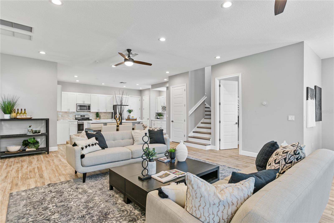
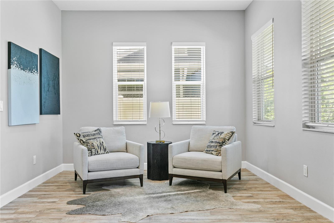
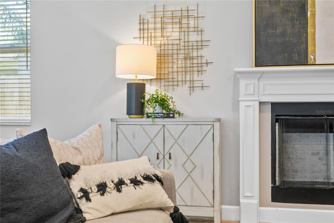
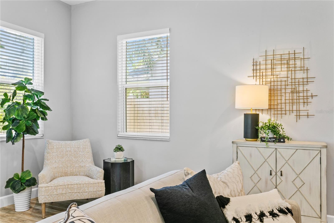
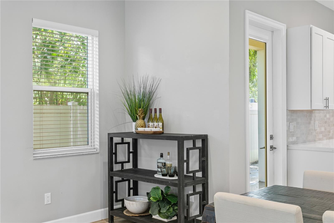
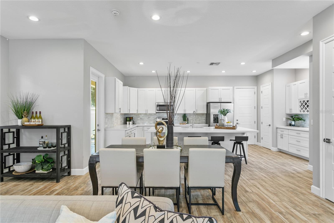
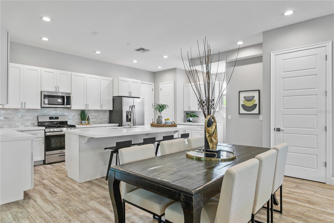
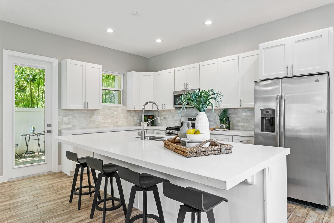
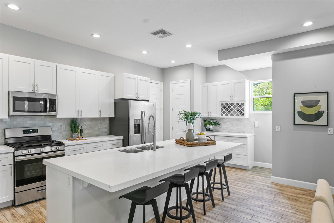
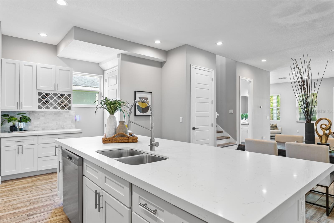
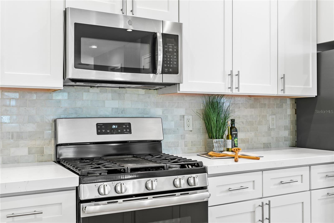
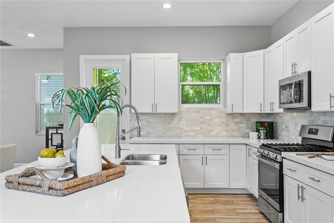
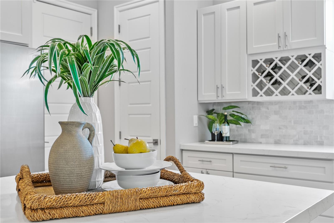
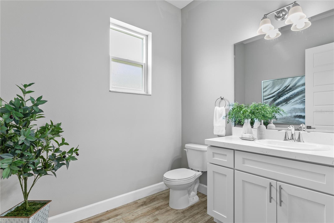
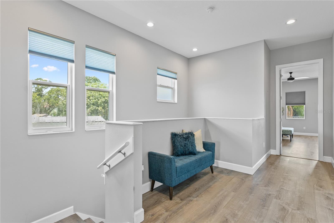
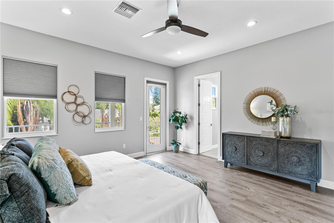
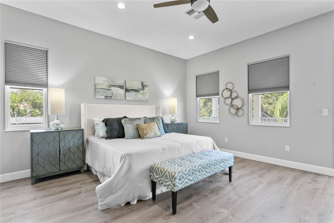
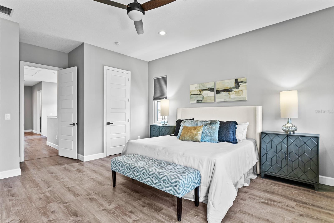
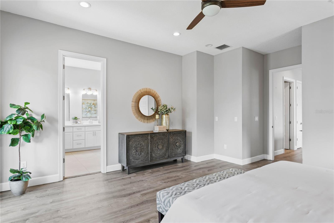
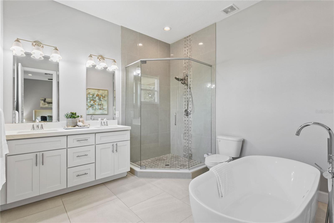
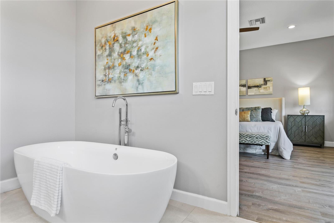
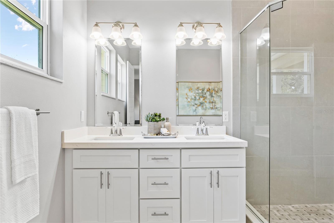
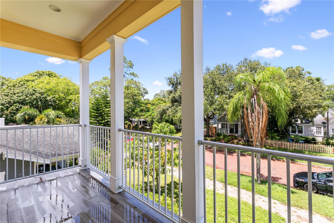
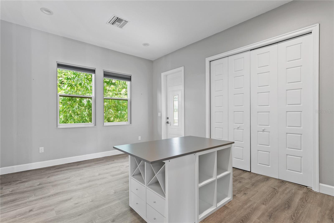
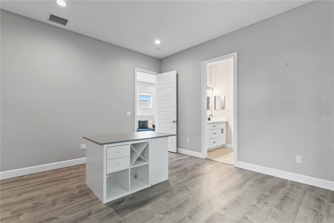
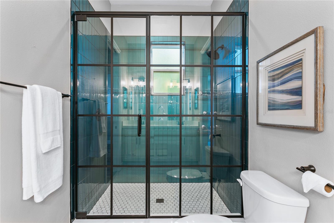
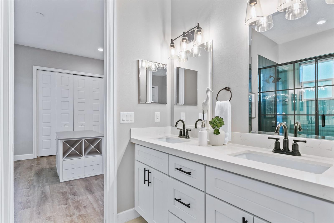
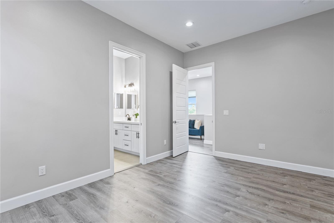
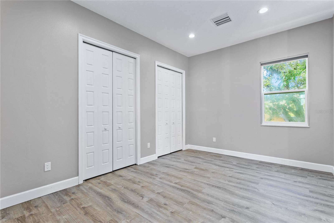
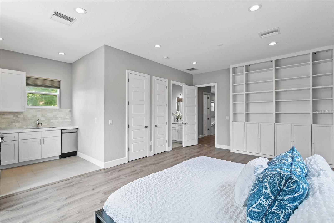
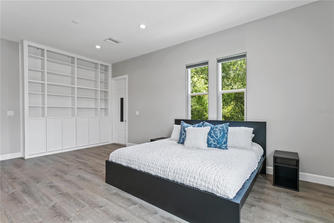
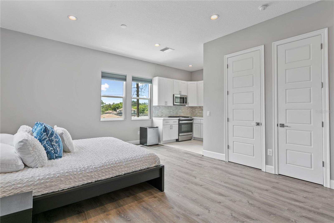
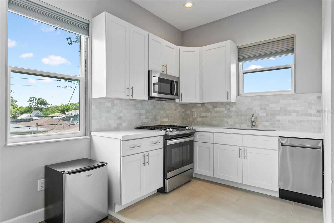
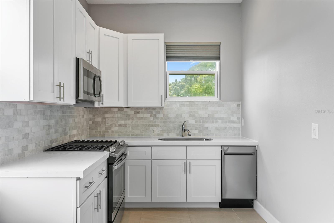
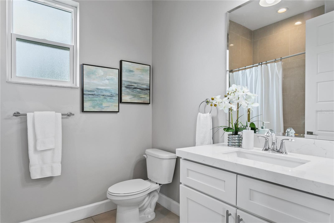
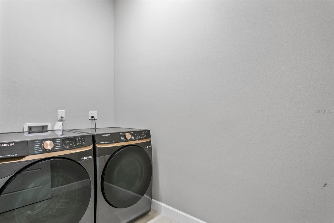
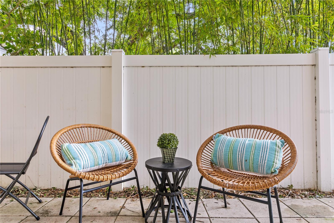
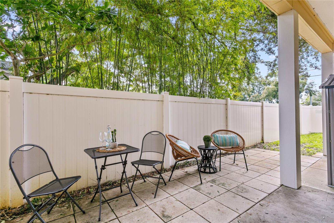
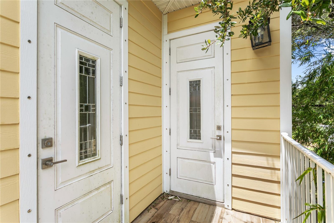
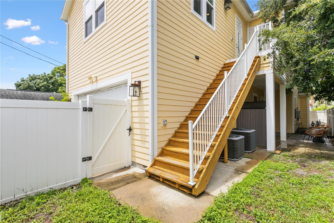
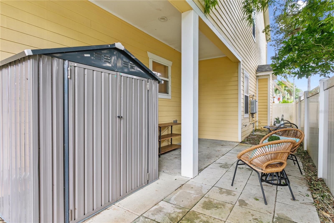
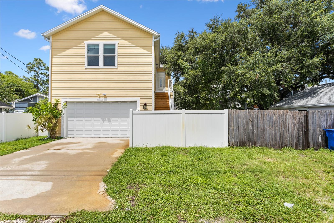
- MLS#: U8251811 ( Residential )
- Street Address: 2430 6th Avenue N
- Viewed: 13
- Price: $965,000
- Price sqft: $248
- Waterfront: No
- Year Built: 2018
- Bldg sqft: 3890
- Bedrooms: 4
- Total Baths: 4
- Full Baths: 3
- 1/2 Baths: 1
- Garage / Parking Spaces: 2
- Days On Market: 141
- Additional Information
- Geolocation: 27.7781 / -82.6664
- County: PINELLAS
- City: SAINT PETERSBURG
- Zipcode: 33713
- Subdivision: Chevy Chase
- Elementary School: Woodlawn Elementary PN
- Middle School: John Hopkins Middle PN
- High School: St. Petersburg High PN
- Provided by: PREMIER SOTHEBYS INTL REALTY
- Contact: Anja Prusac LLC
- 727-898-6800

- DMCA Notice
-
DescriptionWelcome to your dream home at 2430 6th Avenue N in the historic Kenwood district of St. Petersburg. This stunning 3,000 square foot custom built residence, completed in 2017, effortlessly combines modern elegance with charm of brick lined streets. Ideally located, this home offers the best of both worlds with easy access to downtown St. Petersburg, the vibrant Grand Central District, premier shopping, dining, entertainment at Tropicana Field and nearby sandy beaches, all in a non flood zone for peace of mind. As you enter, youll be greeted by an expansive open living space with soaring 12 foot ceilings and a cozy gas burning fireplace, ideal for gatherings. The heart of this home is the custom kitchen, a delight for chefs and entertainers alike. It features solid wood cabinets, quartz countertops, stainless steel appliances, a gas burning stove, an oversized pantry, and a convenient coffee and wine bar. Upstairs, youll find four spacious bedrooms and three full baths. The primary suite boasts a private covered balcony, a generous walk in closet and a luxurious ensuite bath with a double sink vanity, an oversized shower and a freestanding soaker tub. Two additional bedrooms are connected by a stylish bath, complete with a double sink quartz vanity and a large shower. A standout feature of this home is the additional living space, complete with its own en suite bath and kitchenette. This area is ideal for a guest suite, live in suite or potential rental, offering privacy and versatility for multigenerational living or rental income opportunities. This immaculate home has it all. Dont miss your chance to make it yours and schedule your private showing today!
Property Location and Similar Properties
All
Similar
Features
Appliances
- Dishwasher
- Disposal
- Dryer
- Microwave
- Range
- Refrigerator
- Tankless Water Heater
- Washer
Home Owners Association Fee
- 0.00
Carport Spaces
- 0.00
Close Date
- 0000-00-00
Cooling
- Central Air
Country
- US
Covered Spaces
- 0.00
Exterior Features
- Balcony
- French Doors
- Sidewalk
Flooring
- Tile
- Vinyl
Garage Spaces
- 2.00
Heating
- Central
- Natural Gas
High School
- St. Petersburg High-PN
Interior Features
- Ceiling Fans(s)
- High Ceilings
- Kitchen/Family Room Combo
- Living Room/Dining Room Combo
- Stone Counters
- Thermostat
- Walk-In Closet(s)
- Window Treatments
Legal Description
- CHEVY CHASE BLK 3
- LOT 15
Levels
- One
Living Area
- 2970.00
Middle School
- John Hopkins Middle-PN
Area Major
- 33713 - St Pete
Net Operating Income
- 0.00
Occupant Type
- Vacant
Parcel Number
- 14-31-16-15174-003-0150
Parking Features
- Garage Door Opener
- Garage Faces Rear
- On Street
Property Type
- Residential
Roof
- Shingle
School Elementary
- Woodlawn Elementary-PN
Sewer
- Public Sewer
Tax Year
- 2023
Township
- 31
Utilities
- Natural Gas Connected
- Public
Views
- 13
Virtual Tour Url
- https://www.propertypanorama.com/instaview/stellar/U8251811
Water Source
- Public
Year Built
- 2018
Listing Data ©2024 Greater Fort Lauderdale REALTORS®
Listings provided courtesy of The Hernando County Association of Realtors MLS.
Listing Data ©2024 REALTOR® Association of Citrus County
Listing Data ©2024 Royal Palm Coast Realtor® Association
The information provided by this website is for the personal, non-commercial use of consumers and may not be used for any purpose other than to identify prospective properties consumers may be interested in purchasing.Display of MLS data is usually deemed reliable but is NOT guaranteed accurate.
Datafeed Last updated on December 27, 2024 @ 12:00 am
©2006-2024 brokerIDXsites.com - https://brokerIDXsites.com

