
- Lori Ann Bugliaro P.A., REALTOR ®
- Tropic Shores Realty
- Helping My Clients Make the Right Move!
- Mobile: 352.585.0041
- Fax: 888.519.7102
- 352.585.0041
- loribugliaro.realtor@gmail.com
Contact Lori Ann Bugliaro P.A.
Schedule A Showing
Request more information
- Home
- Property Search
- Search results
- 1006 Ashentree Drive, PLANT CITY, FL 33563
Property Photos
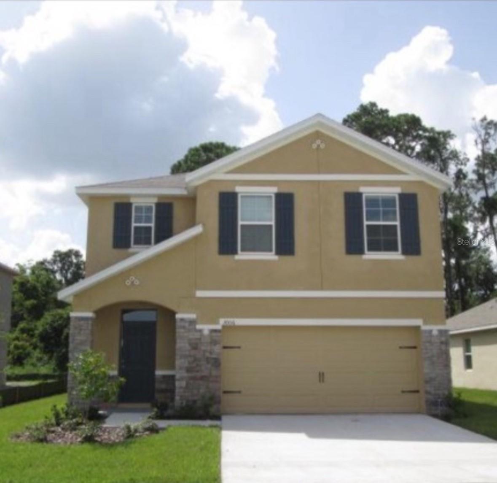

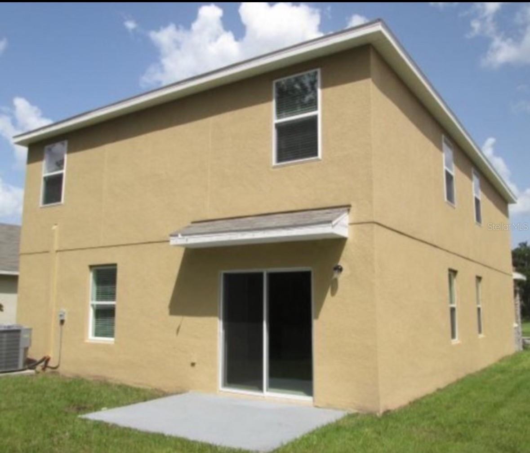


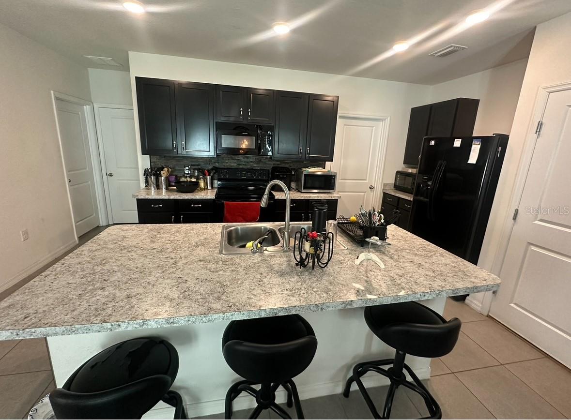
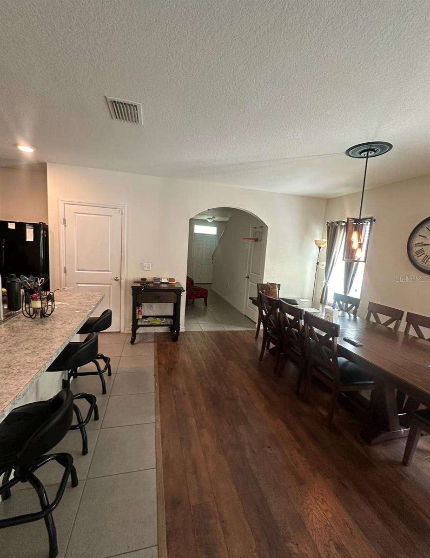

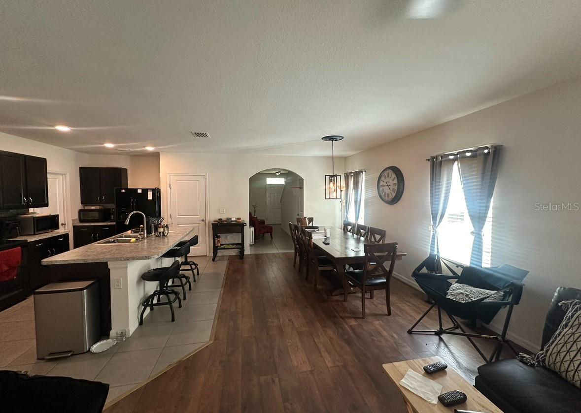
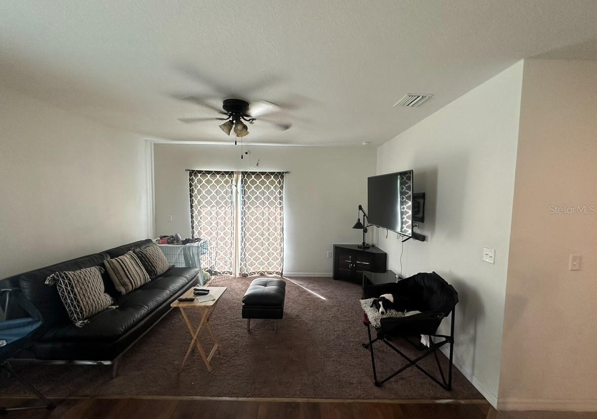


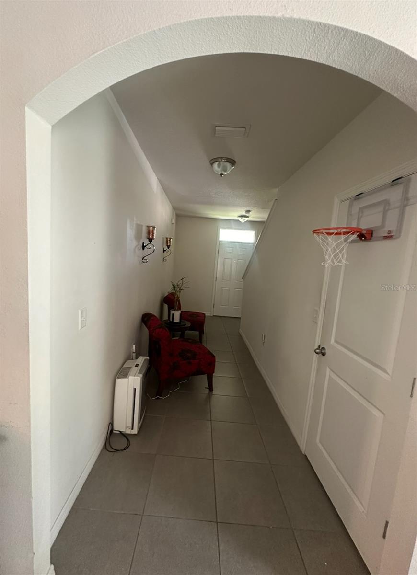

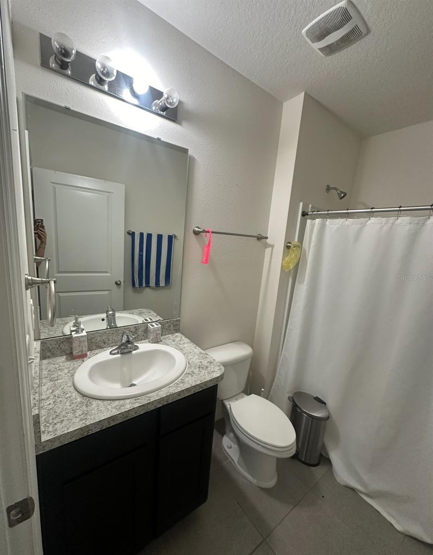
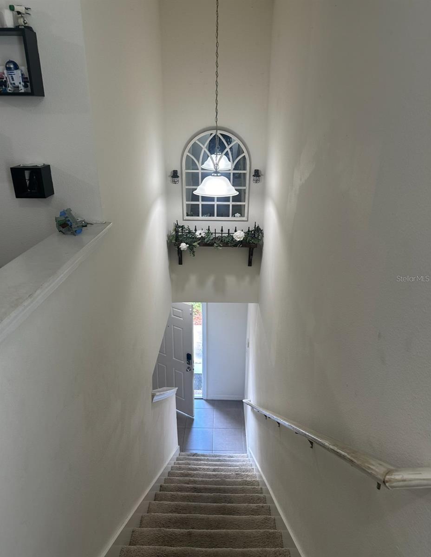


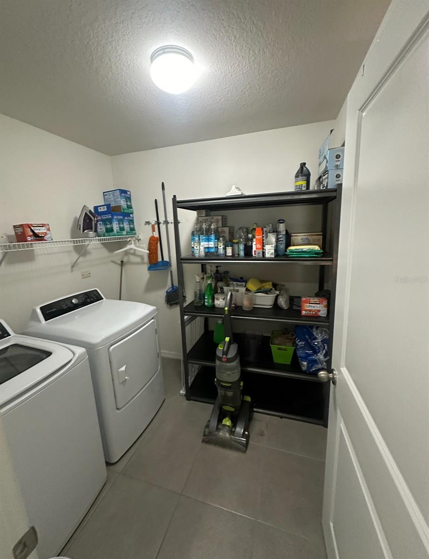
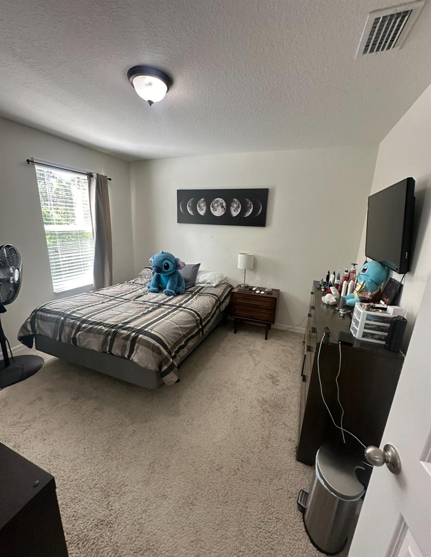



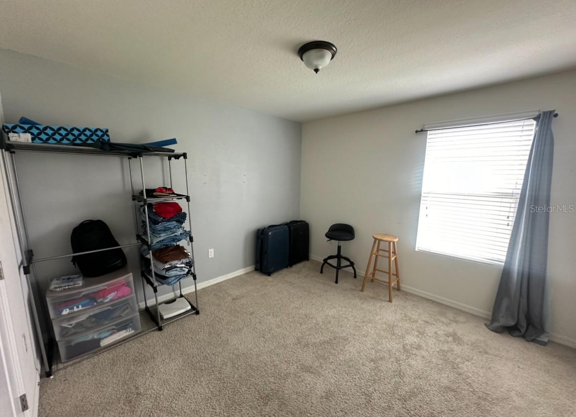

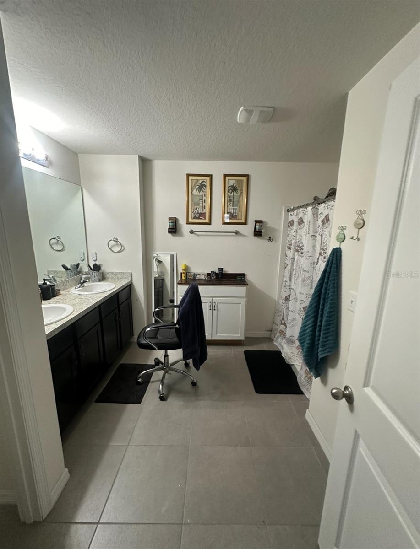


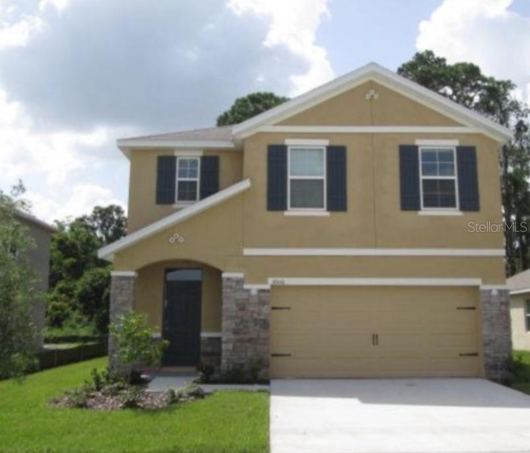
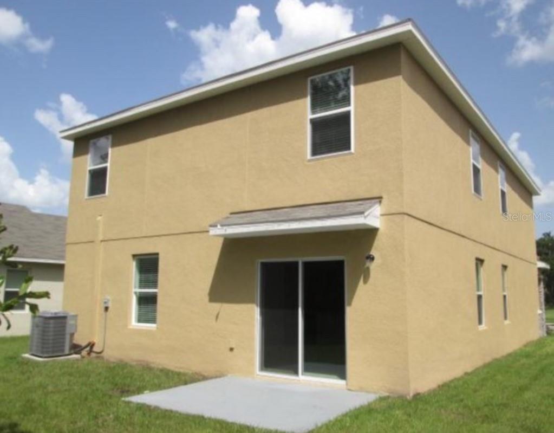
- MLS#: U8254982 ( Residential )
- Street Address: 1006 Ashentree Drive
- Viewed: 58
- Price: $390,000
- Price sqft: $75
- Waterfront: No
- Year Built: 2018
- Bldg sqft: 5227
- Bedrooms: 5
- Total Baths: 3
- Full Baths: 3
- Garage / Parking Spaces: 2
- Days On Market: 162
- Additional Information
- Geolocation: 27.992 / -82.114
- County: HILLSBOROUGH
- City: PLANT CITY
- Zipcode: 33563
- Subdivision: Walden Woods Single Family
- Elementary School: Burney HB
- Middle School: Marshall HB
- High School: Plant City HB
- Provided by: EXP REALTY LLC
- Contact: Maria Gonzalez
- 888-883-8509

- DMCA Notice
-
DescriptionPRICED DROP!!! Motivated Seller..... Property is being sold AS IS. Located in Hillsborough County. Neighborhood amenities include open air pool, basketball court and playground. Outside the community, less than half a mile away is a Publix , conveniently located. This community is gated. These modernly designed plans feel open and spacious as soon as you walk in. The large open concept includes a kitchen, separate living room and dining room, and an outdoor patio. The kitchen features a large center island perfect for bar style eating or entertaining, a pantry & plenty of cabinets & counter space. The well appointed kitchen comes with all appliances including refrigerator, built in dishwasher, electric range & microwave hood. Convenient two car garages. The oversized owners suite can easily fit a king size bed & includes a large walk in closet & en suite bathroom with double vanity. Very spacious Home featuring 5 bedrooms and three full bathrooms and a loft. Great for entertaining and a growing family. This home won't last. Don't miss out on the opportunity to own this stunning home.
Property Location and Similar Properties
All
Similar
Features
Appliances
- Dishwasher
- Disposal
- Microwave
- Refrigerator
Association Amenities
- Basketball Court
- Playground
Home Owners Association Fee
- 406.00
Association Name
- Walden Woods
Carport Spaces
- 0.00
Close Date
- 0000-00-00
Cooling
- Central Air
Country
- US
Covered Spaces
- 0.00
Exterior Features
- Sliding Doors
Flooring
- Carpet
- Ceramic Tile
Garage Spaces
- 2.00
Heating
- Central
- Heat Pump
High School
- Plant City-HB
Interior Features
- Ceiling Fans(s)
- PrimaryBedroom Upstairs
- Walk-In Closet(s)
Legal Description
- WALDEN WOODS SINGLE FAMILY LOT 10 BLOCK D
Levels
- Two
Living Area
- 2540.00
Middle School
- Marshall-HB
Area Major
- 33563 - Plant City
Net Operating Income
- 0.00
Occupant Type
- Owner
Parcel Number
- P-04-29-22-A47-D00000-00010.0
Pets Allowed
- Cats OK
- Dogs OK
Property Type
- Residential
Roof
- Shingle
School Elementary
- Burney-HB
Sewer
- Public Sewer
Tax Year
- 2023
Township
- 29
Utilities
- Public
Views
- 58
Virtual Tour Url
- https://www.propertypanorama.com/instaview/stellar/U8254982
Water Source
- Public
Year Built
- 2018
Zoning Code
- PD
Listing Data ©2025 Greater Fort Lauderdale REALTORS®
Listings provided courtesy of The Hernando County Association of Realtors MLS.
Listing Data ©2025 REALTOR® Association of Citrus County
Listing Data ©2025 Royal Palm Coast Realtor® Association
The information provided by this website is for the personal, non-commercial use of consumers and may not be used for any purpose other than to identify prospective properties consumers may be interested in purchasing.Display of MLS data is usually deemed reliable but is NOT guaranteed accurate.
Datafeed Last updated on February 5, 2025 @ 12:00 am
©2006-2025 brokerIDXsites.com - https://brokerIDXsites.com

