
- Lori Ann Bugliaro P.A., REALTOR ®
- Tropic Shores Realty
- Helping My Clients Make the Right Move!
- Mobile: 352.585.0041
- Fax: 888.519.7102
- 352.585.0041
- loribugliaro.realtor@gmail.com
Contact Lori Ann Bugliaro P.A.
Schedule A Showing
Request more information
- Home
- Property Search
- Search results
- 2604 Arch Avenue, OLDSMAR, FL 34677
Property Photos
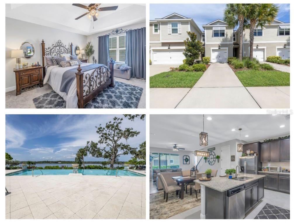

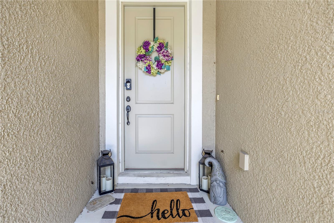
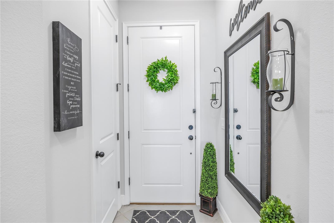
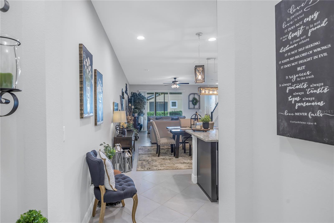
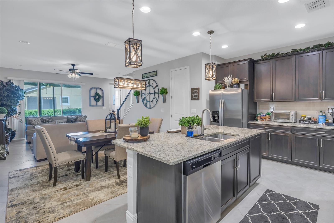
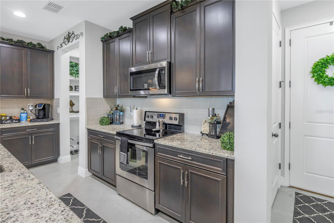
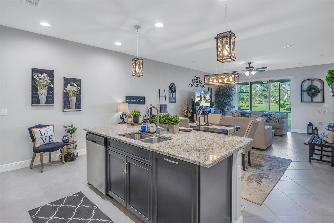
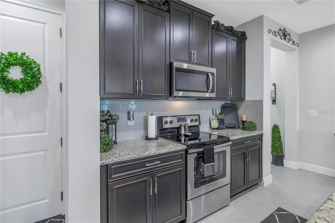
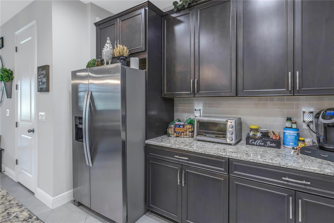
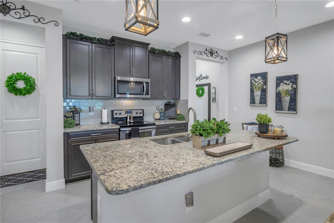
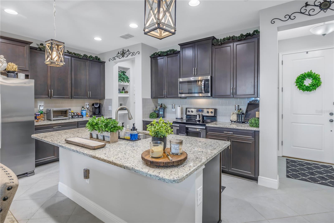
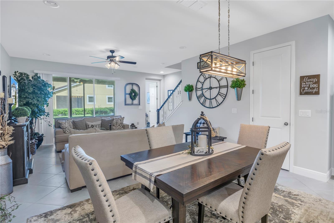
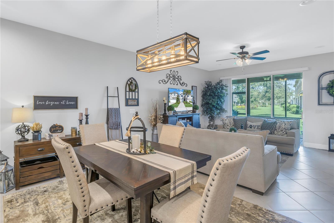
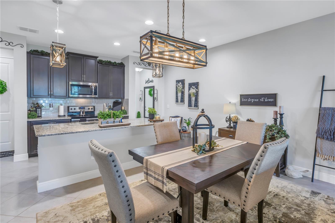
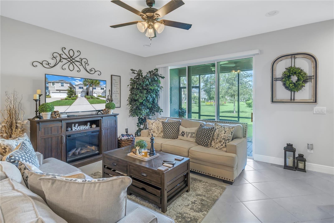
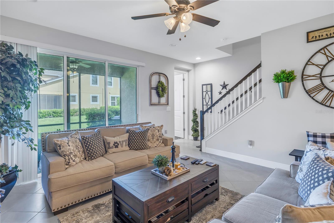
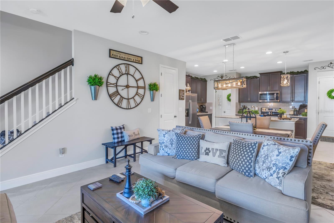
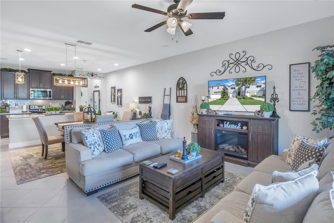
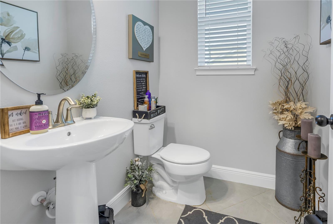
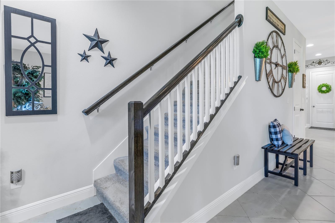
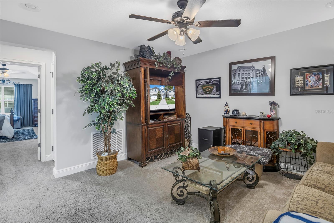
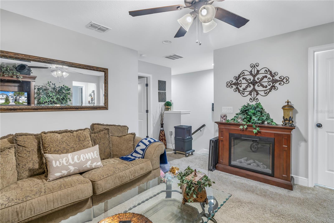
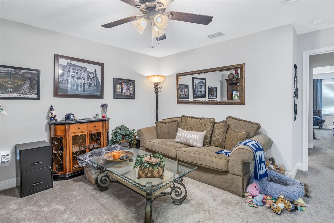
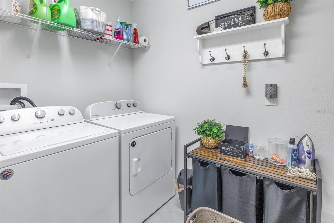
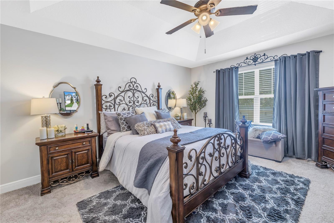
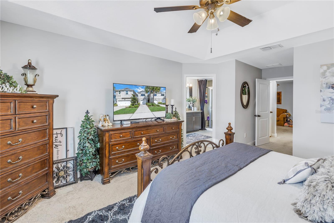
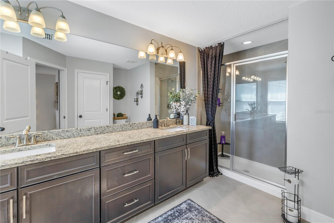
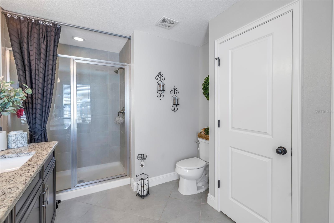
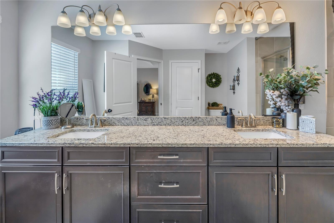
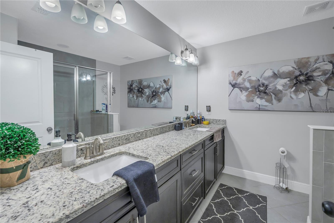
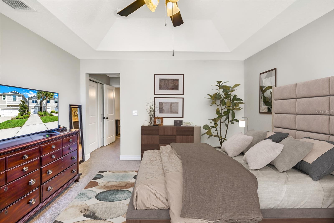
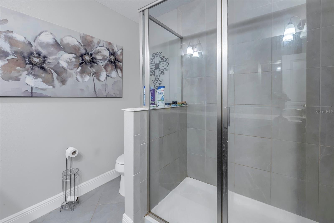
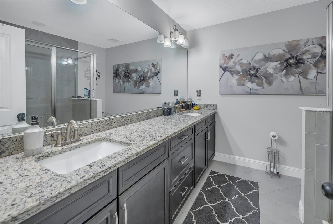
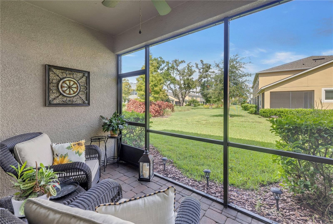
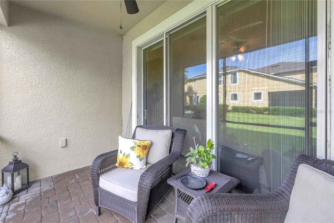
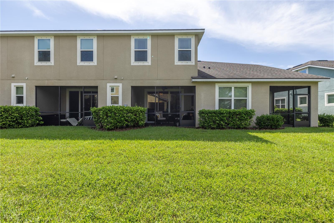
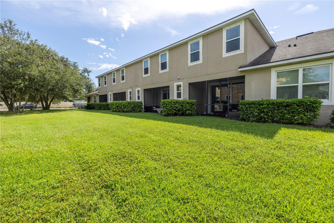
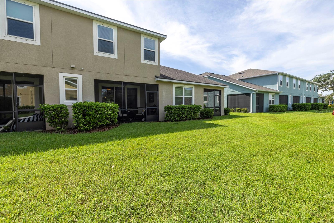
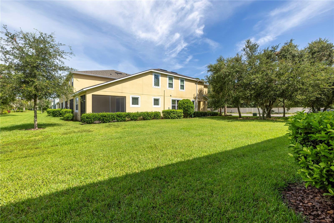
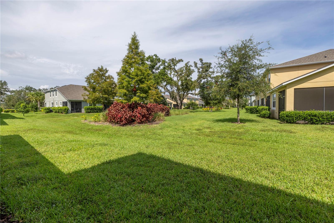
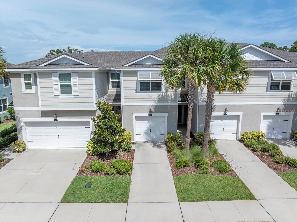
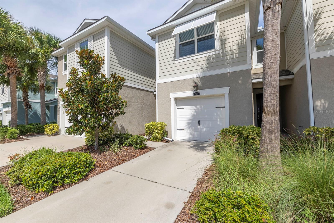
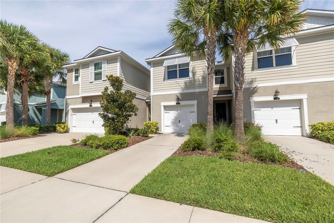
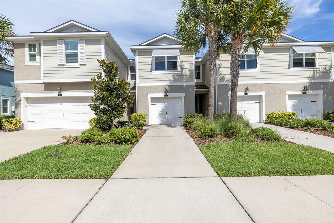
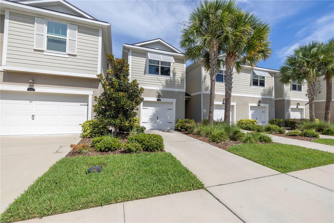
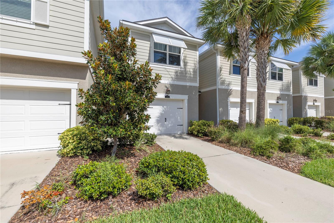
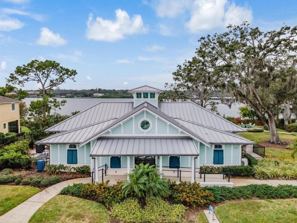
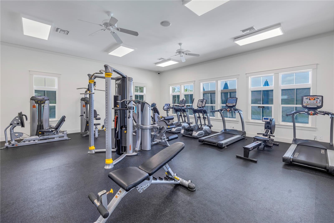
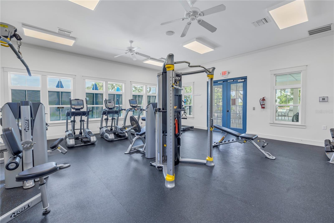
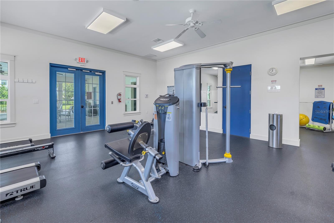
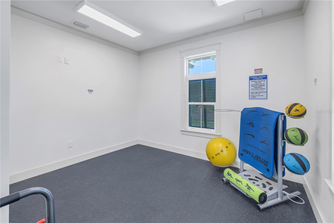
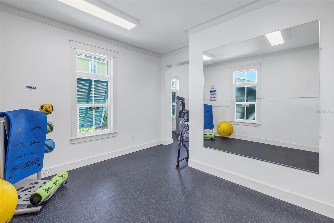
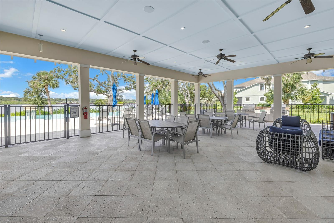
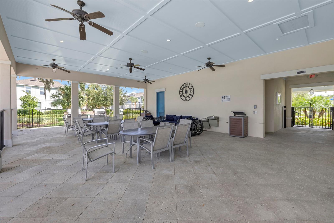
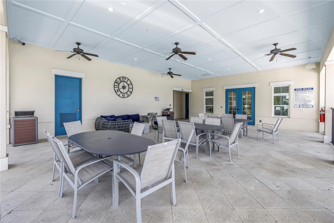
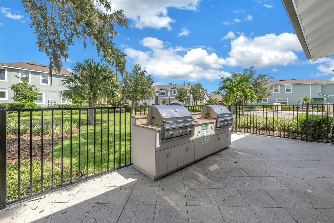
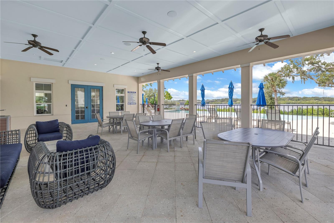
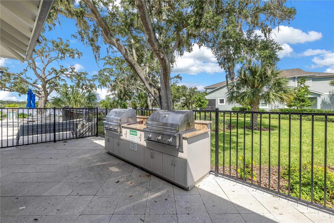
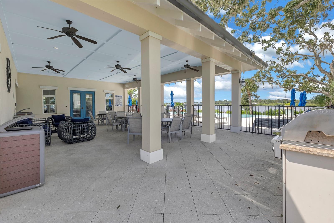
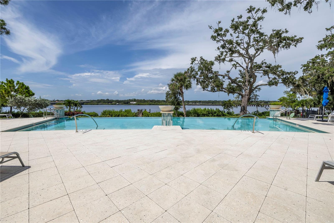
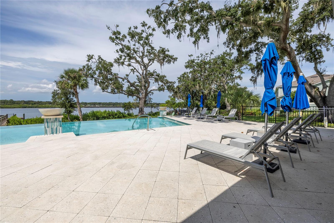
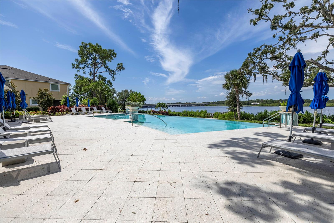
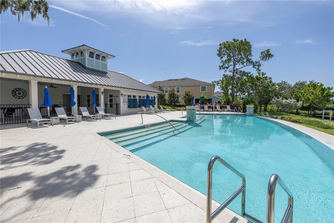
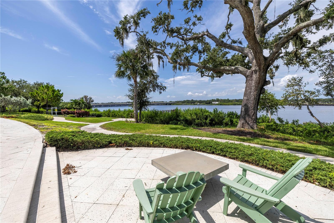
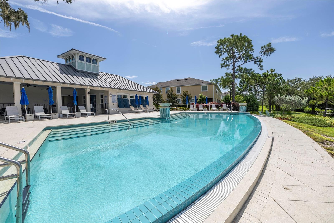
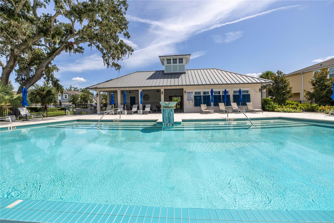
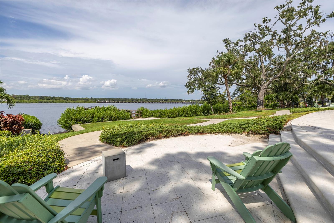
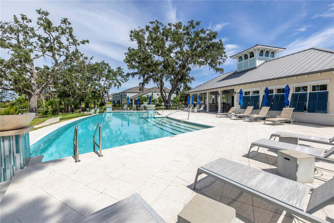
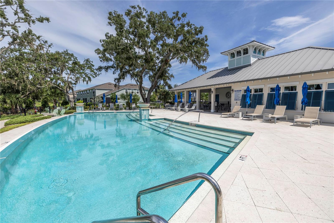
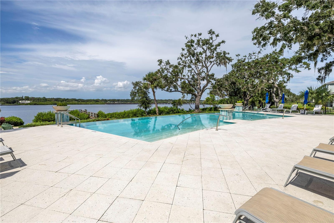
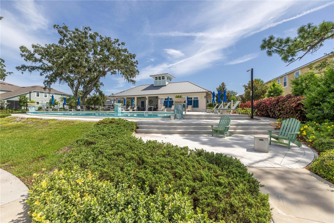
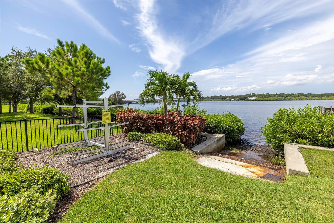
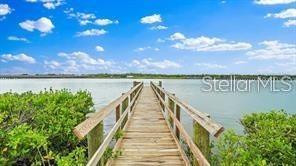
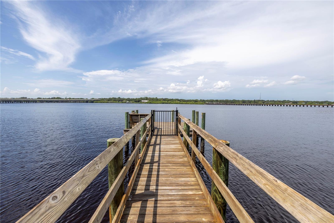
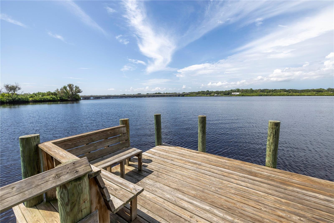
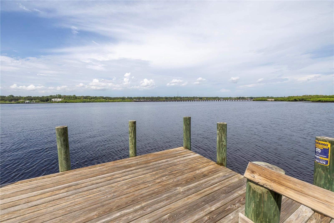
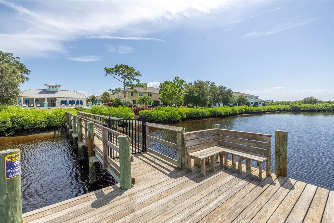
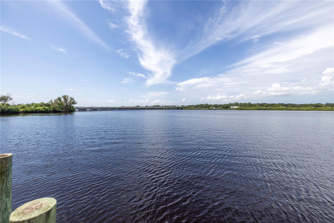
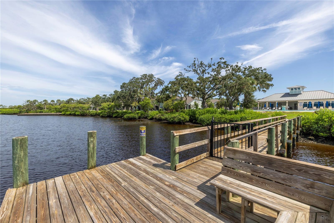
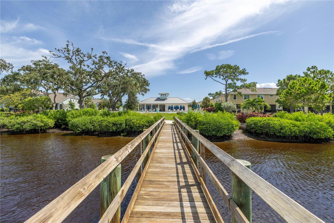
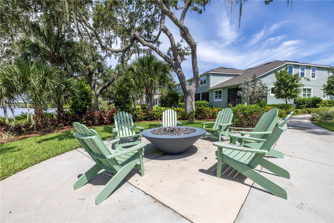
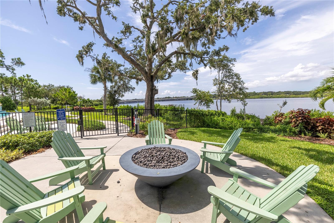
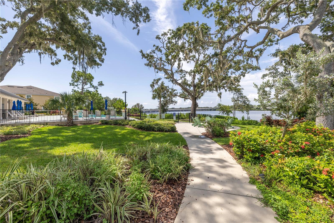
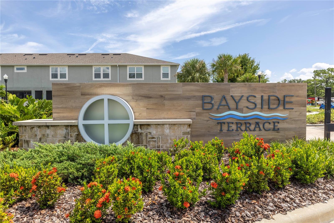
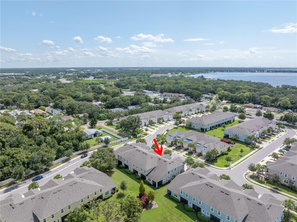
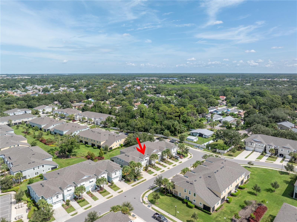
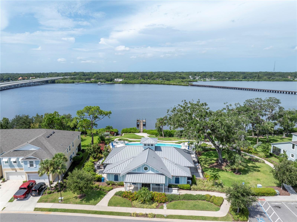
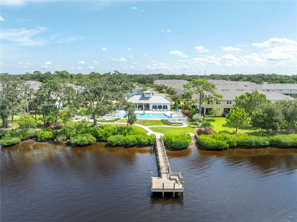
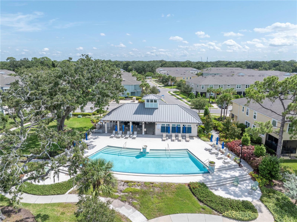
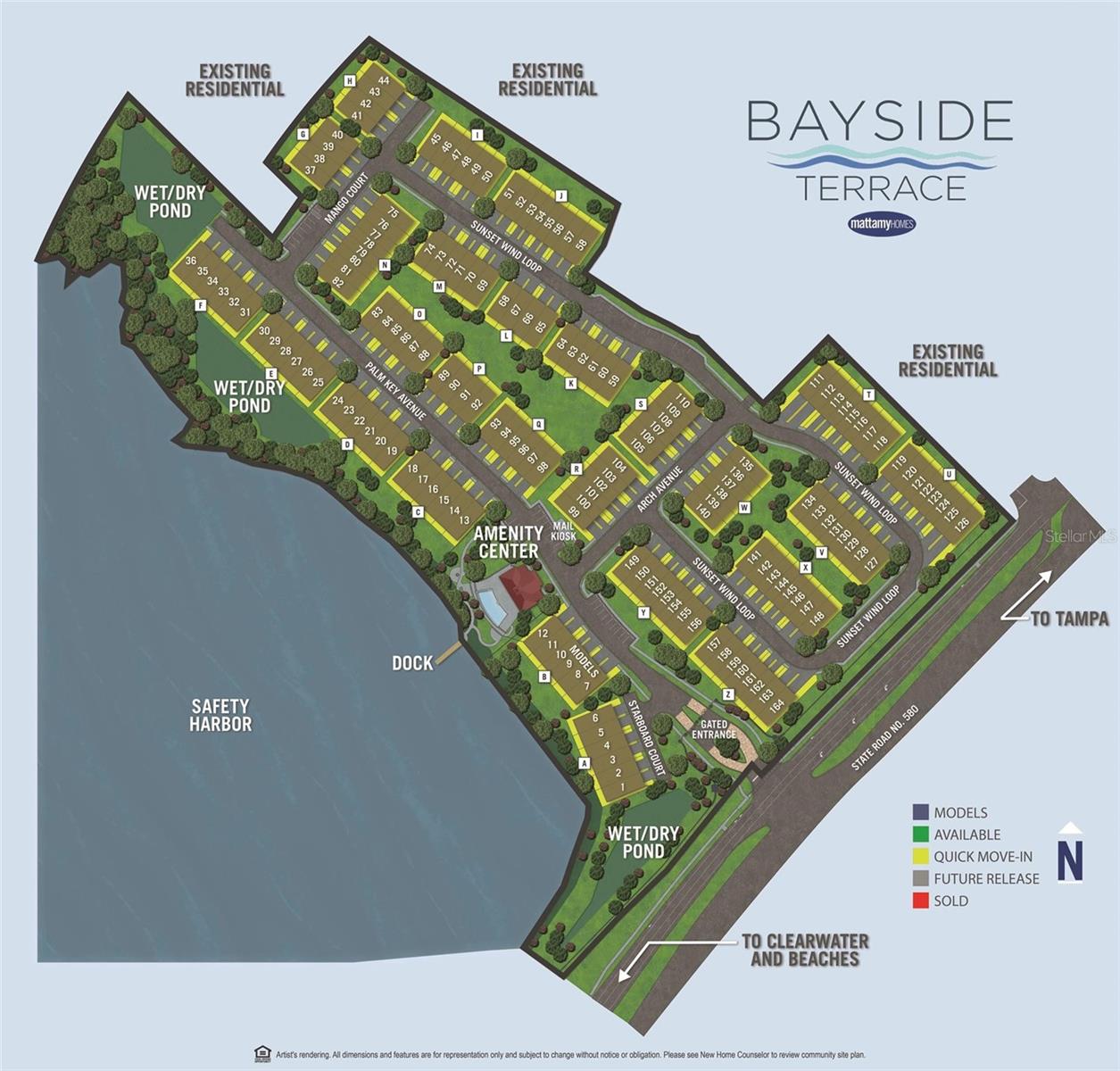
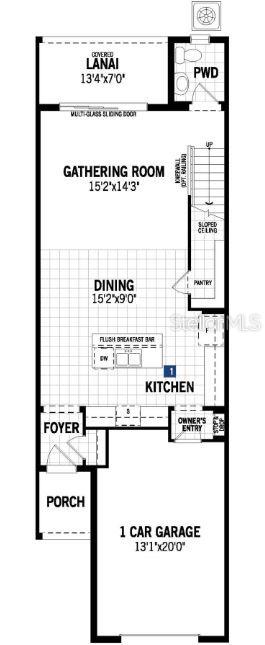
- MLS#: U8255254 ( Residential )
- Street Address: 2604 Arch Avenue
- Viewed: 13
- Price: $417,900
- Price sqft: $221
- Waterfront: No
- Year Built: 2019
- Bldg sqft: 1888
- Bedrooms: 2
- Total Baths: 3
- Full Baths: 2
- 1/2 Baths: 1
- Garage / Parking Spaces: 1
- Days On Market: 122
- Additional Information
- Geolocation: 28.0337 / -82.6869
- County: PINELLAS
- City: OLDSMAR
- Zipcode: 34677
- Subdivision: Bayside Terrace
- Elementary School: Oldsmar Elementary PN
- Middle School: Carwise Middle PN
- High School: East Lake High PN
- Provided by: RE/MAX METRO
- Contact: Anthony Pallazola
- 727-896-1800

- DMCA Notice
-
DescriptionOne or more photo(s) has been virtually staged. Beautiful Key West style, Waterfront Gated Community of BAYSIDE TERRACE. No water intrusion or storm damage from Hurricane Helene or Milton. Upon entering, you will experience a sense of modern elegance. The open floor plan offers 10' ceilings, upgraded diagonal tile flooring that guides you through to a chef's dream kitchen. Equipped with a walk in pantry, top of the line cabinetry, stainless steel appliances, cooking island, breakfast bar, and pristine granite countertops, its an ideal space for both casual meals and entertaining. The adjacent dining area and great room flow onto a private screened lanai via multi panel sliding doors, creating a tranquil retreat with picturesque views. The sliding doors bring in plenty of natural light. The half bath is privately situated at the bottom of the stairs for plenty of privacy. Dual primary suites feature walk in closets, en suite bathrooms with dual sink in the primary, long vanities and large showers, providing a luxurious and private haven. Upstairs, a flexible loft space awaits, perfect for an additional living area or home office. Practicality is key with a convenient laundry room and smart home features such as an Ecobee 4 thermostat, built in USB chargers, and pre wiring for ceiling fans. The sleek, slate colored dcor adds a contemporary touch throughout. (All windows have pre fitted hurricane panels.) Outside, indulge in resort style amenities: Heated infinity pool, a dock, a kayak launch, a fitness center, fishing pier, gas fire pit and moreall designed for an active and indulgent lifestyle. Nestled minutes from Safety Harbor, downtown Dunedin, top rated restaurants, entertainment venues, and beautiful beaches, 2604 Arch Ave is more than a home; it's a luxury lifestyle waiting for you. Schedule your viewing today and discover your slice of paradise.
Property Location and Similar Properties
All
Similar
Features
Appliances
- Dishwasher
- Disposal
- Dryer
- Microwave
- Range
- Refrigerator
- Washer
Home Owners Association Fee
- 485.00
Home Owners Association Fee Includes
- Cable TV
- Pool
- Internet
- Recreational Facilities
- Sewer
- Trash
- Water
Association Name
- Management and Associates/James Grant
Carport Spaces
- 0.00
Close Date
- 0000-00-00
Cooling
- Central Air
Country
- US
Covered Spaces
- 0.00
Exterior Features
- Hurricane Shutters
- Irrigation System
- Lighting
Flooring
- Carpet
- Ceramic Tile
Garage Spaces
- 1.00
Heating
- Central
- Electric
High School
- East Lake High-PN
Interior Features
- Ceiling Fans(s)
- L Dining
- Open Floorplan
- Thermostat
- Walk-In Closet(s)
Legal Description
- BAYSIDE TERRACE LOT 106
Levels
- Two
Living Area
- 1888.00
Middle School
- Carwise Middle-PN
Area Major
- 34677 - Oldsmar
Net Operating Income
- 0.00
Occupant Type
- Owner
Parcel Number
- 22-28-16-05152-000-1060
Pets Allowed
- Breed Restrictions
- Cats OK
- Dogs OK
Property Type
- Residential
Roof
- Shingle
School Elementary
- Oldsmar Elementary-PN
Sewer
- Public Sewer
Style
- Key West
Tax Year
- 2023
Township
- 28
Utilities
- Cable Connected
- Electricity Connected
- Public
- Sewer Connected
- Water Connected
View
- Park/Greenbelt
Views
- 13
Virtual Tour Url
- https://www.propertypanorama.com/instaview/stellar/U8255254
Water Source
- Public
Year Built
- 2019
Listing Data ©2024 Greater Fort Lauderdale REALTORS®
Listings provided courtesy of The Hernando County Association of Realtors MLS.
Listing Data ©2024 REALTOR® Association of Citrus County
Listing Data ©2024 Royal Palm Coast Realtor® Association
The information provided by this website is for the personal, non-commercial use of consumers and may not be used for any purpose other than to identify prospective properties consumers may be interested in purchasing.Display of MLS data is usually deemed reliable but is NOT guaranteed accurate.
Datafeed Last updated on December 29, 2024 @ 12:00 am
©2006-2024 brokerIDXsites.com - https://brokerIDXsites.com

