
- Lori Ann Bugliaro P.A., REALTOR ®
- Tropic Shores Realty
- Helping My Clients Make the Right Move!
- Mobile: 352.585.0041
- Fax: 888.519.7102
- 352.585.0041
- loribugliaro.realtor@gmail.com
Contact Lori Ann Bugliaro P.A.
Schedule A Showing
Request more information
- Home
- Property Search
- Search results
- 14 Deerfield Court, ORMOND BEACH, FL 32174
Property Photos
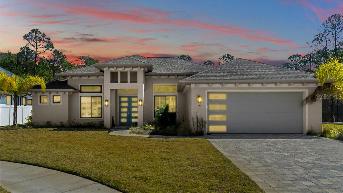

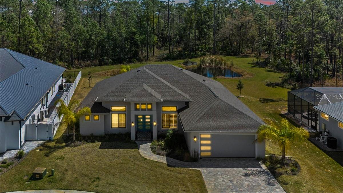
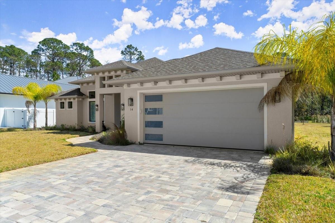
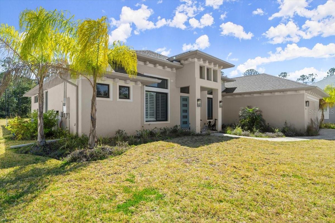
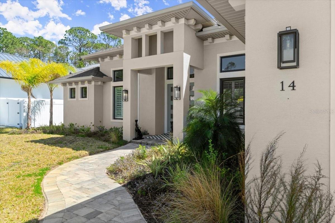
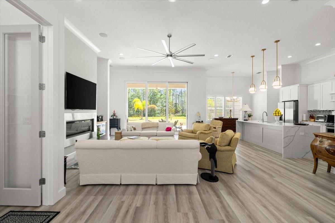
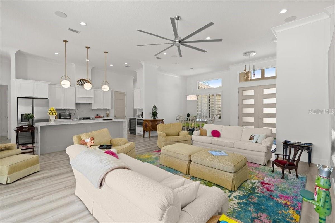
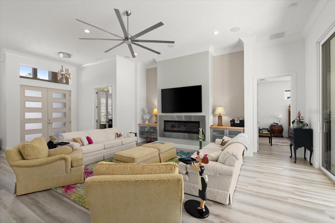
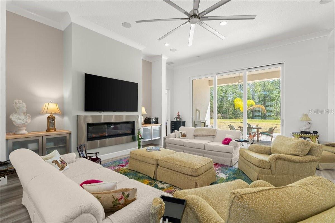
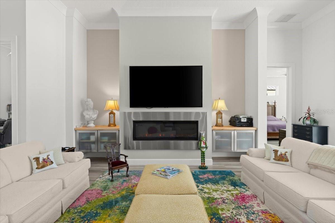
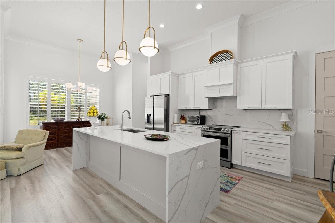
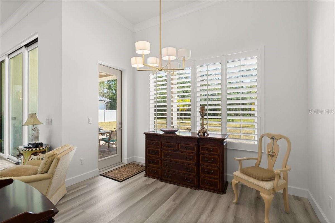
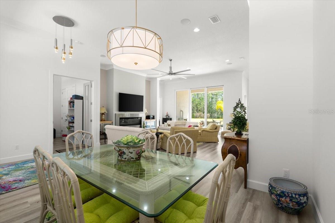
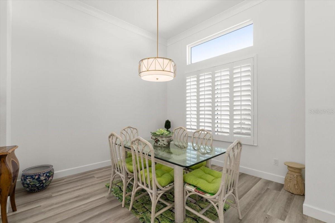
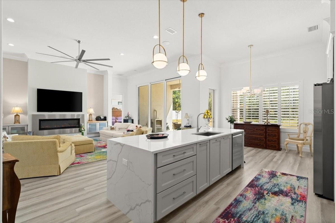
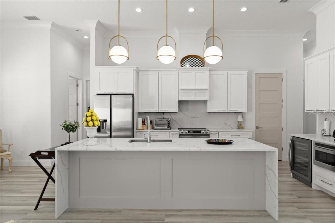
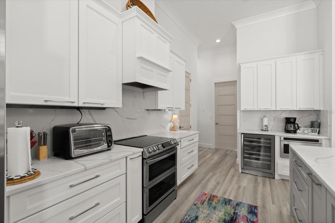
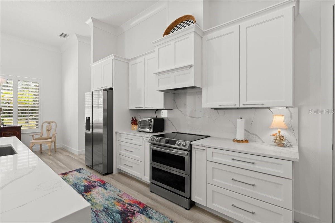
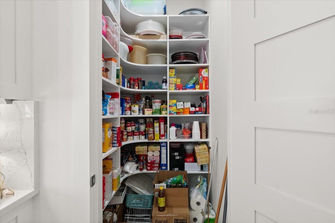
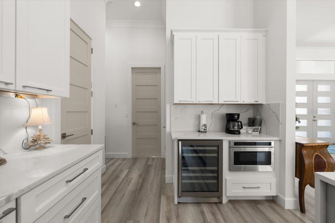
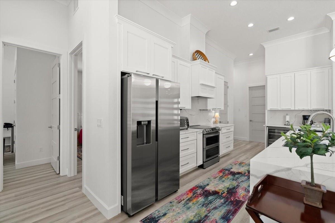
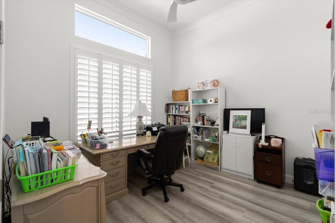
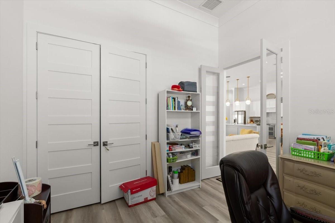
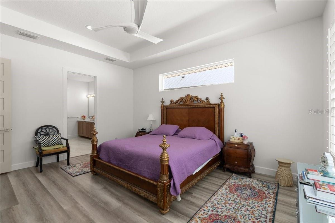
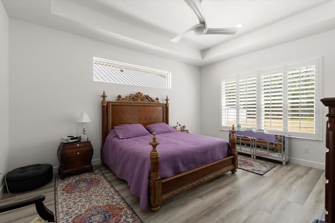
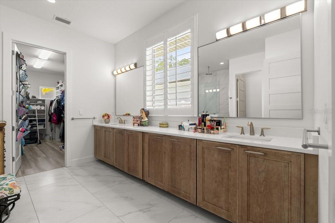
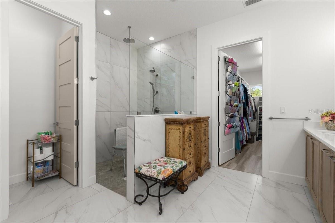
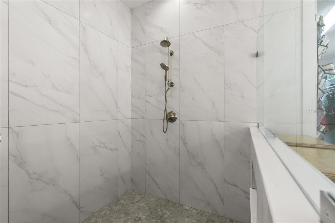
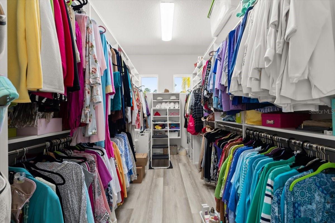
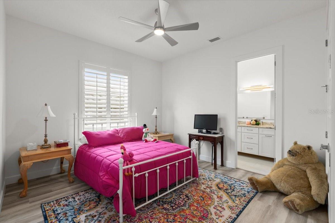
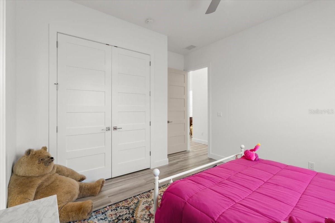
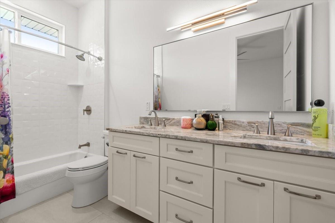
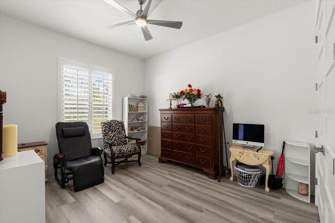
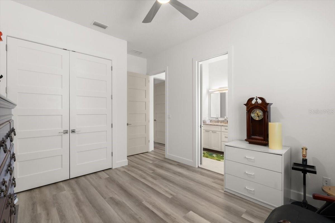
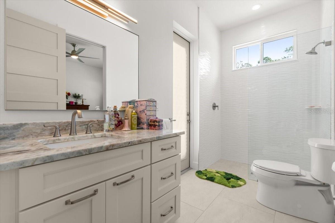
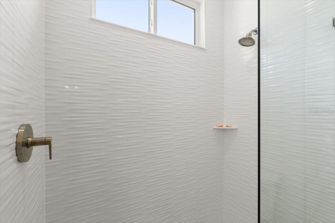
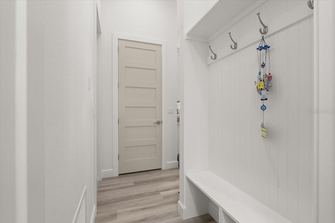
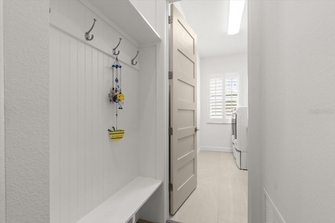
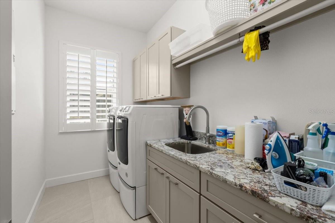
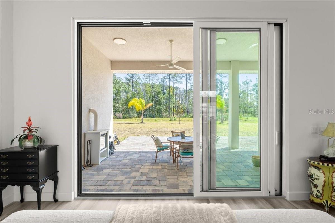
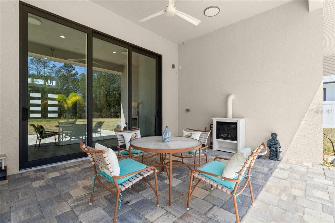
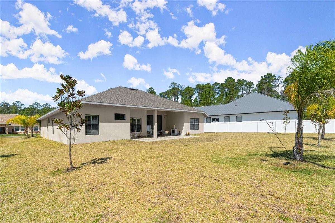
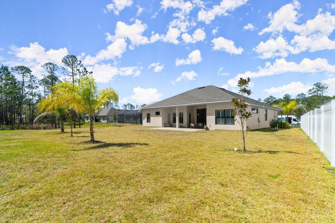
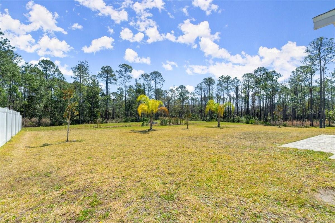
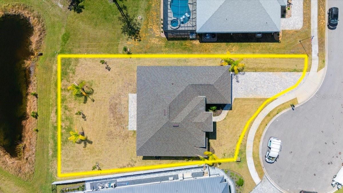
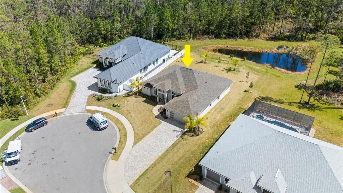
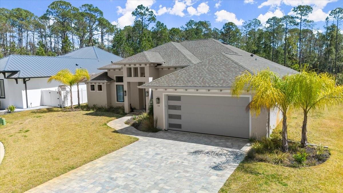
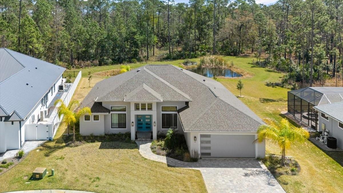
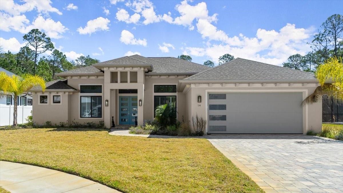
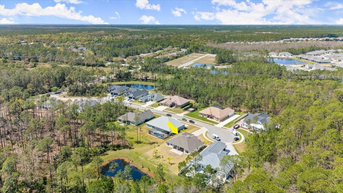
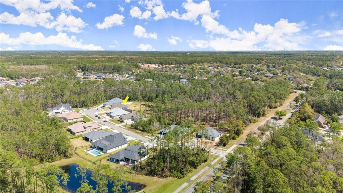
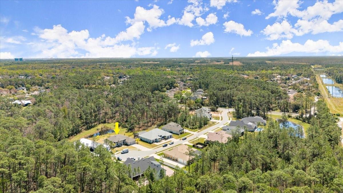
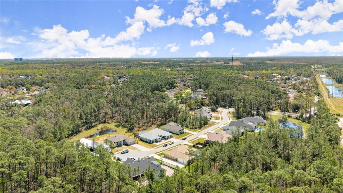
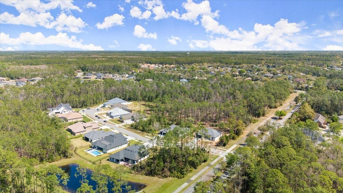
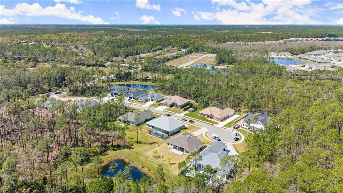
- MLS#: FC308150 ( Residential )
- Street Address: 14 Deerfield Court
- Viewed: 579
- Price: $675,000
- Price sqft: $176
- Waterfront: No
- Year Built: 2023
- Bldg sqft: 3837
- Bedrooms: 4
- Total Baths: 3
- Full Baths: 3
- Garage / Parking Spaces: 2
- Days On Market: 234
- Additional Information
- Geolocation: 29.2673 / -81.1531
- County: VOLUSIA
- City: ORMOND BEACH
- Zipcode: 32174
- Subdivision: Deerfield Trace
- Provided by: REALTY PROS ASSURED
- Contact: Grace Barbeiro
- 386-677-7653

- DMCA Notice
-
DescriptionGet ready to be wowed by this stunning, custom built home in the desirable Hunter's Ridge in Ormond Beach. Nestled on a peaceful cul de sac, this 2023 masterpiece boasts 4 bedrooms, 3 full baths, and a luxurious lifestyle just waiting to be embraced. Step inside and be captivated by the expansive, open concept living area, with high ceilings, built ins with multi colored lighted electric fireplace, integrated speakers, and seamless transitions through the 8 ft ladder doors to your outdoor oasis. The kitchen is equipped with custom wood cabinets, a HUGE center island with breathtaking onyx countertops and a waterfall edge, and a matching backsplash to create a culinary dream. Stainless steel appliances, including a double oven and wine cooler, plus a large walk in pantry and a charming breakfast nook. Retreat to your owner's suite and indulge in the large walk in shower, enjoy the convenience of double vanities, and organize your wardrobe in the massive walk in closet with custom built ins. Privacy is paramount, thanks to insulated interior walls and solid core doors throughout the bedrooms. Guests will feel right at home in the ample 3 bedrooms, one of which even has its own ensuite bathroom. And for those who work from home or need a creative space, one bedroom is perfectly designed as an office or studio. Convenience is key with a mudroom and laundry room featuring ample cabinets and a sink. The backyard is an absolute dream. The covered paver lanai, already plumbed for an outdoor kitchen and equipped with speakers, is perfect for entertaining. And the lot backs up to a serene pond and conservation area, offering unparalleled peace and tranquility. Plus, a pool bath provides direct access from the lanai. Located in a quiet neighborhood, this home is just minutes away from shopping, entertainment, and, best of all, the BEACH. This is more than just a house; it's a lifestyle. Don't miss your chance to own this incredible property. Schedule your showing today!
Property Location and Similar Properties
All
Similar
Features
Appliances
- Built-In Oven
- Dishwasher
- Disposal
- Microwave
- Refrigerator
- Wine Refrigerator
Association Amenities
- Clubhouse
- Maintenance
- Playground
- Pool
- Tennis Court(s)
Home Owners Association Fee
- 235.00
Home Owners Association Fee Includes
- Pool
- Maintenance Grounds
Association Name
- Hunters Ridge
Carport Spaces
- 0.00
Close Date
- 0000-00-00
Cooling
- Central Air
Country
- US
Covered Spaces
- 0.00
Exterior Features
- Private Mailbox
- Sliding Doors
Flooring
- Luxury Vinyl
- Tile
Garage Spaces
- 2.00
Heating
- Central
- Electric
Insurance Expense
- 0.00
Interior Features
- Built-in Features
- Ceiling Fans(s)
- Crown Molding
- High Ceilings
- Kitchen/Family Room Combo
- Open Floorplan
- Primary Bedroom Main Floor
- Solid Surface Counters
- Solid Wood Cabinets
- Split Bedroom
- Walk-In Closet(s)
Legal Description
- DEERFIELD TRACE MB 39 PG 97 LOT 9
Levels
- One
Living Area
- 2531.00
Lot Features
- Cleared
- Conservation Area
- Cul-De-Sac
Area Major
- 32174 - Ormond Beach
Net Operating Income
- 0.00
Occupant Type
- Owner
Open Parking Spaces
- 0.00
Other Expense
- 0.00
Parcel Number
- 22-14-31-0258-00000-0090
Pets Allowed
- Cats OK
- Dogs OK
Property Condition
- Completed
Property Type
- Residential
Roof
- Shingle
Sewer
- Public Sewer
Tax Year
- 2024
Township
- 14
Utilities
- Cable Connected
- Electricity Connected
- Sewer Connected
- Water Connected
Views
- 579
Virtual Tour Url
- https://www.propertypanorama.com/instaview/stellar/FC308150
Water Source
- Public
Year Built
- 2023
Disclaimer: All information provided is deemed to be reliable but not guaranteed.
Listing Data ©2025 Greater Fort Lauderdale REALTORS®
Listings provided courtesy of The Hernando County Association of Realtors MLS.
Listing Data ©2025 REALTOR® Association of Citrus County
Listing Data ©2025 Royal Palm Coast Realtor® Association
The information provided by this website is for the personal, non-commercial use of consumers and may not be used for any purpose other than to identify prospective properties consumers may be interested in purchasing.Display of MLS data is usually deemed reliable but is NOT guaranteed accurate.
Datafeed Last updated on November 6, 2025 @ 12:00 am
©2006-2025 brokerIDXsites.com - https://brokerIDXsites.com
Sign Up Now for Free!X
Call Direct: Brokerage Office: Mobile: 352.585.0041
Registration Benefits:
- New Listings & Price Reduction Updates sent directly to your email
- Create Your Own Property Search saved for your return visit.
- "Like" Listings and Create a Favorites List
* NOTICE: By creating your free profile, you authorize us to send you periodic emails about new listings that match your saved searches and related real estate information.If you provide your telephone number, you are giving us permission to call you in response to this request, even if this phone number is in the State and/or National Do Not Call Registry.
Already have an account? Login to your account.

