
- Lori Ann Bugliaro P.A., REALTOR ®
- Tropic Shores Realty
- Helping My Clients Make the Right Move!
- Mobile: 352.585.0041
- Fax: 888.519.7102
- 352.585.0041
- loribugliaro.realtor@gmail.com
Contact Lori Ann Bugliaro P.A.
Schedule A Showing
Request more information
- Home
- Property Search
- Search results
- 2260 John Anderson Drive, ORMOND BEACH, FL 32176
Property Photos
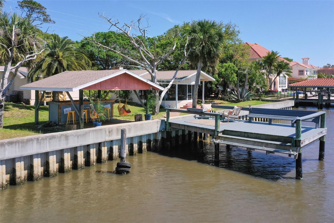

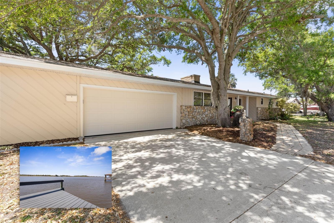
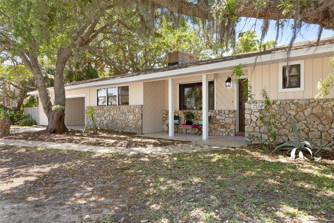
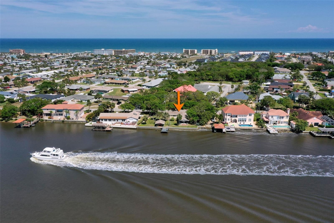
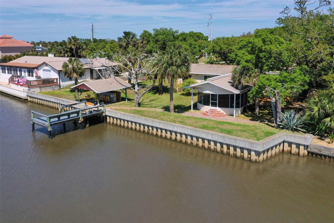
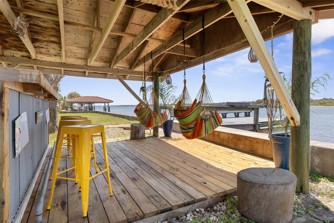
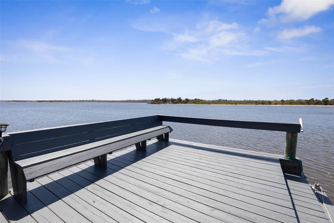
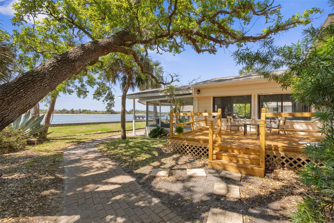
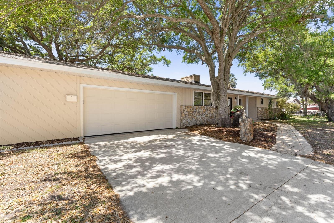
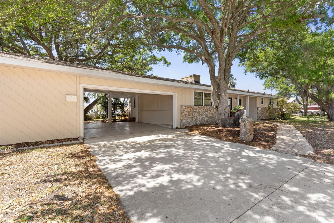
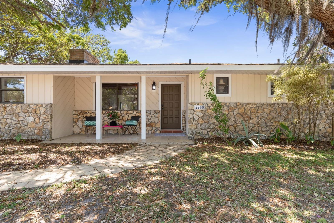
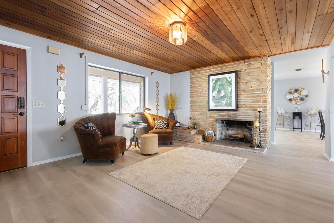
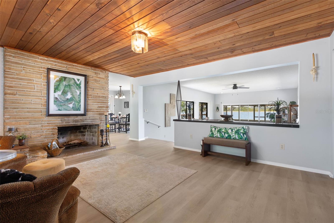
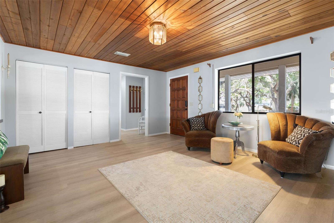
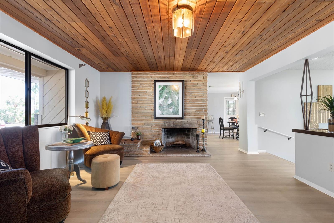
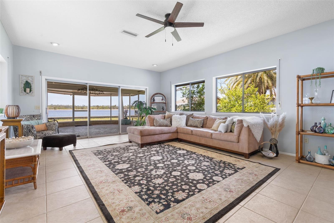
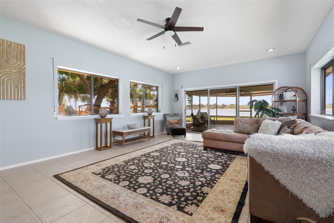
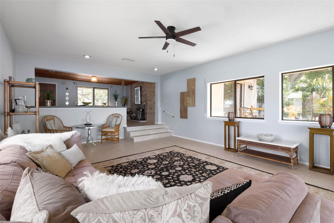
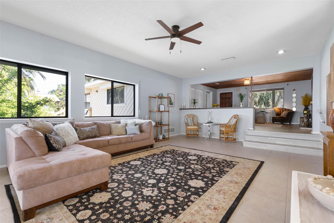
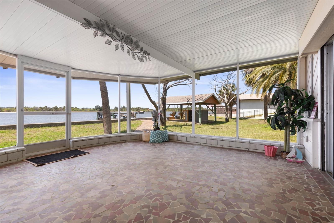
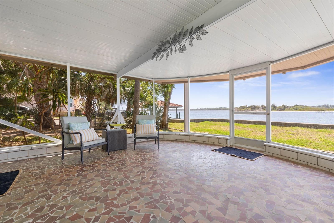
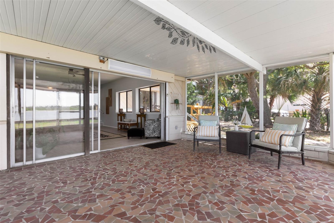
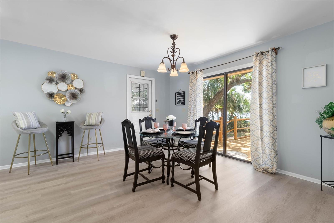
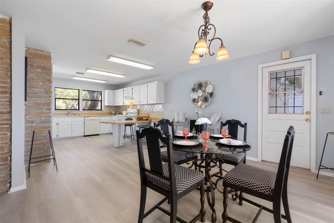
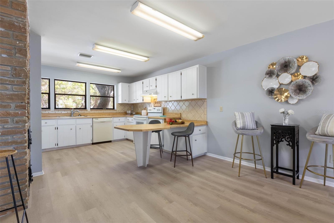
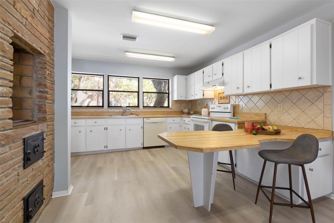
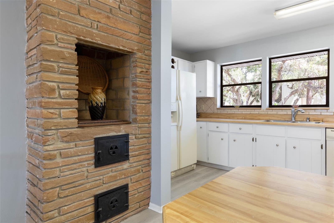
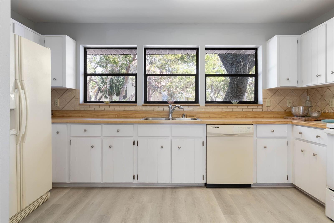
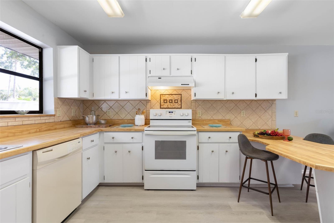
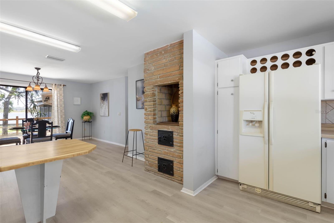
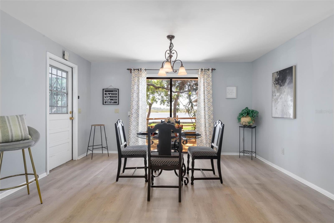
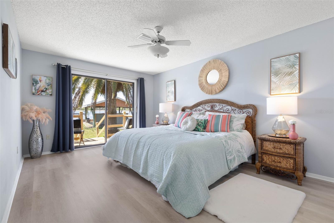
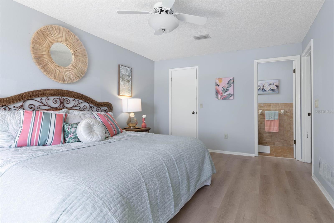
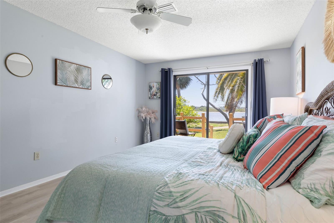
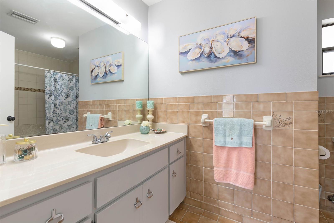
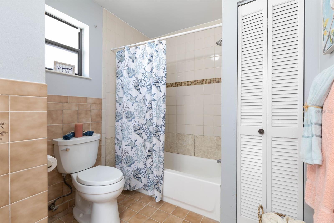
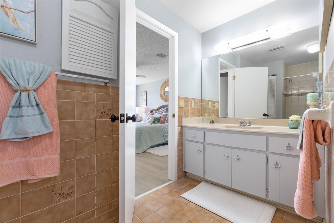
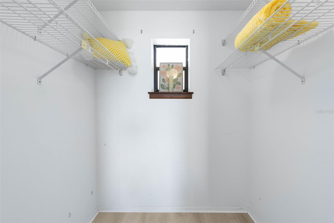
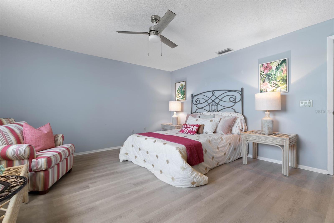
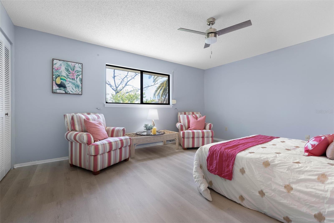
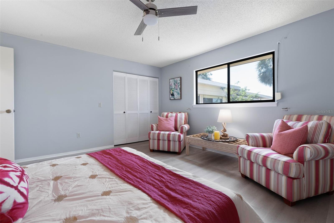
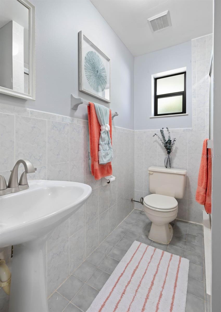
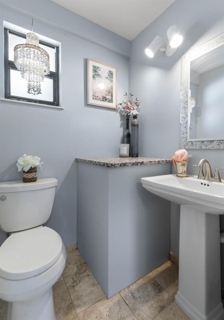
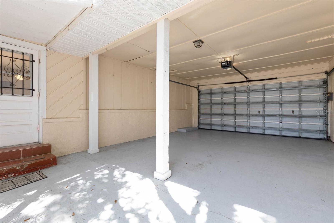
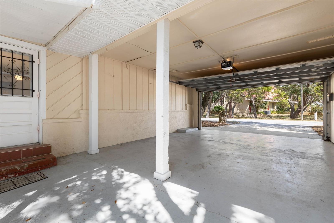
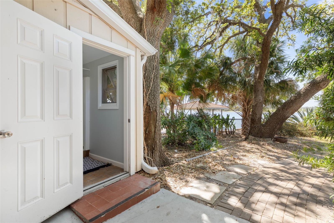
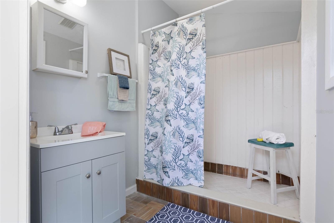
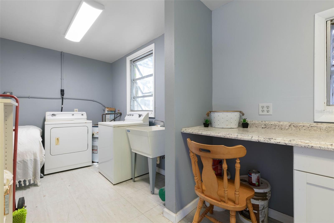
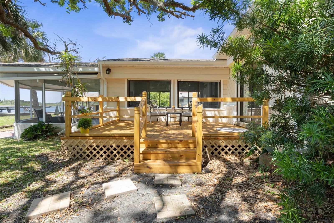
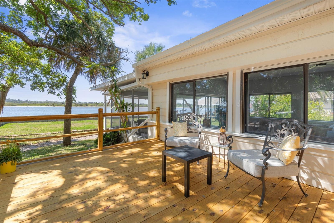
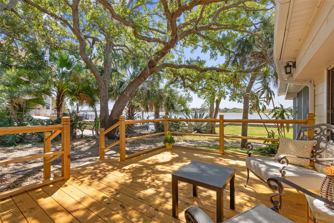
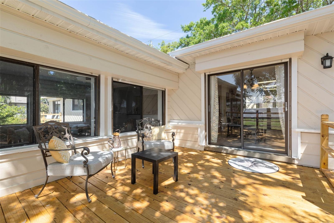
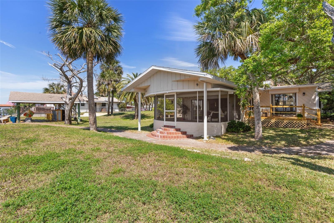
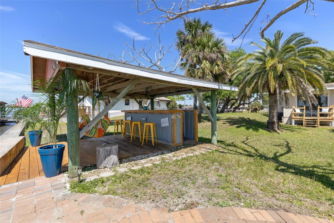
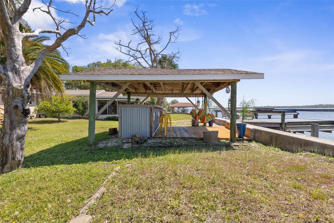
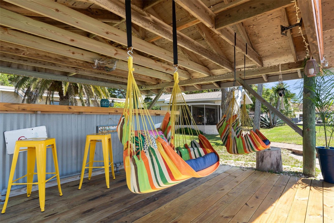
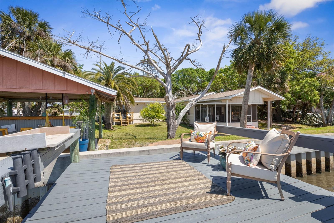
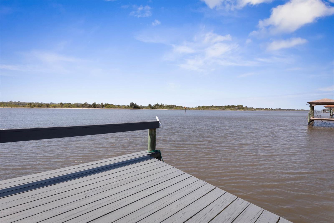
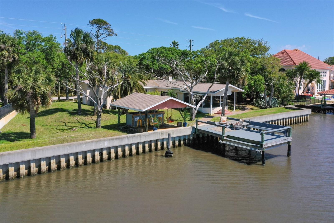
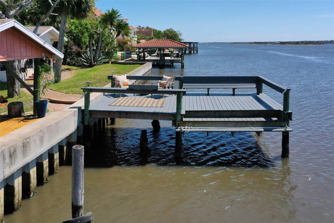
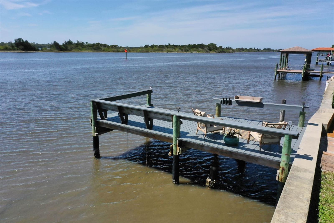
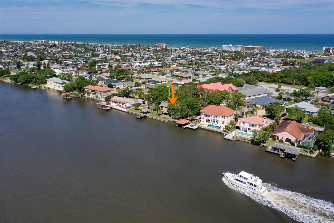
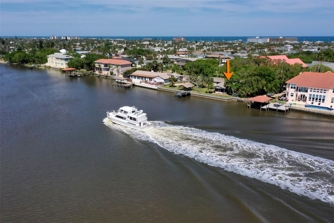
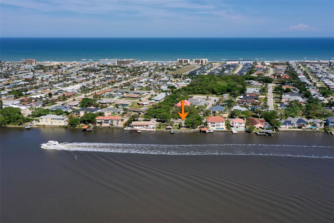
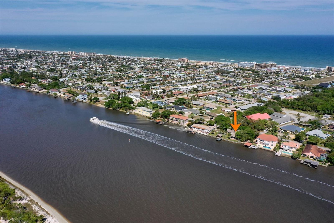
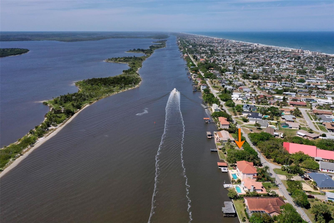
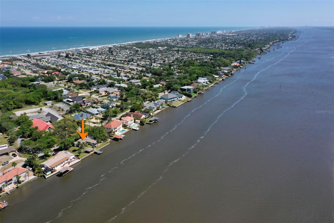
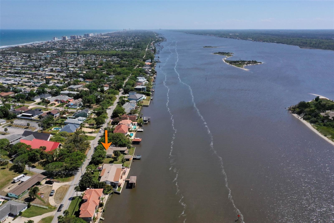
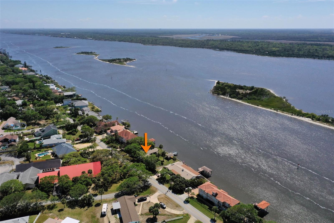
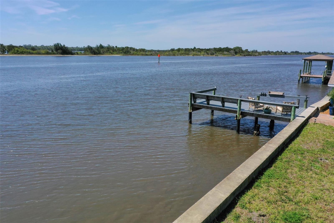
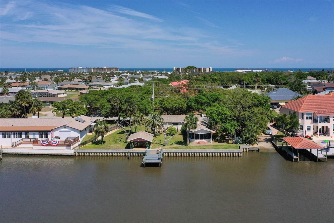
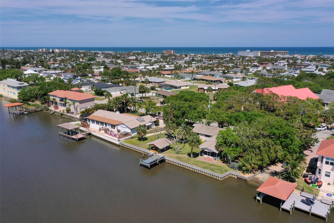
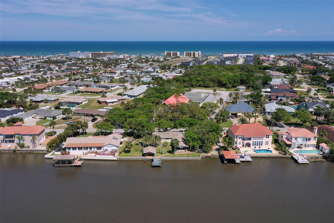
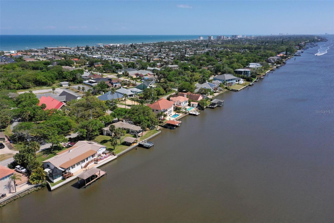
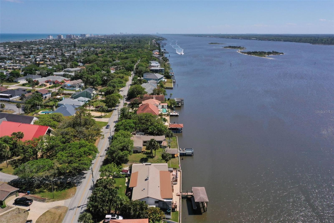
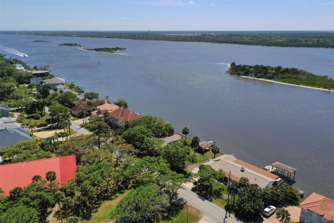
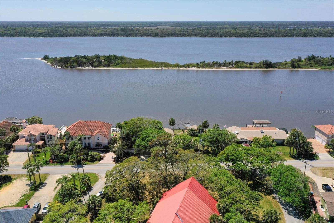
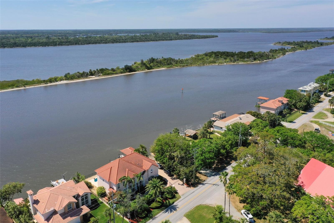
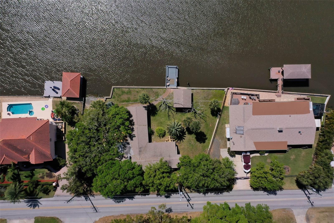
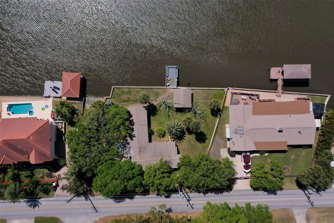
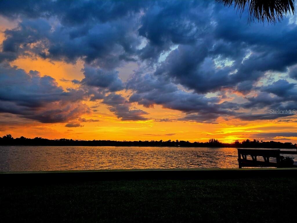
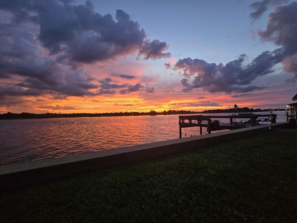
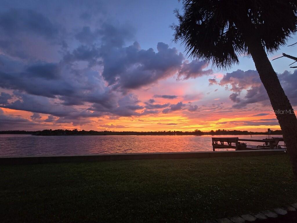
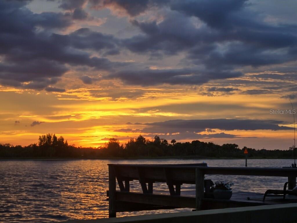
- MLS#: FC308526 ( Residential )
- Street Address: 2260 John Anderson Drive
- Viewed: 177
- Price: $1,150,000
- Price sqft: $368
- Waterfront: Yes
- Wateraccess: Yes
- Waterfront Type: Intracoastal Waterway,Riparian Rights,River Front
- Year Built: 1954
- Bldg sqft: 3123
- Bedrooms: 2
- Total Baths: 4
- Full Baths: 2
- 1/2 Baths: 2
- Garage / Parking Spaces: 4
- Days On Market: 220
- Additional Information
- Geolocation: 29.3467 / -81.073
- County: VOLUSIA
- City: ORMOND BEACH
- Zipcode: 32176
- Elementary School: Osceola Elem
- Middle School: Ormond Beach
- High School: Seabreeze
- Provided by: ONE SOTHEBYS INTERNATIONAL

- DMCA Notice
-
DescriptionThis charming retro ranch style home is perfectly situated on a prime waterfront lot along highly sought after John Anderson Drive, offering 125 feet of direct Intracoastal Waterway frontage with breathtaking views of the Tomoka Basin. A true boaters paradise, this property features a private dock and seawall, built in 2016 providing effortless access to boating, fishing, paddleboarding, and kayaking right from your backyard. The roof was replaced Nov of 2019, a brand new wood deck off the kitchen was rebuilt in 2025. The rear porch was added in 2006. Inside, the home blends mid century charm with modern comforts. Expansive windows flood the living spaces with natural light while showcasing spectacular water views from nearly every roomeven the garage. The spacious living area offers a cozy fireplace, creating a warm and inviting atmosphere, while the gourmet kitchen is a chefs dream, complete with a built in pizza oven. The master bedroom and kitchen open to a private deck, perfect for morning coffee or evening relaxation while overlooking the water. The family room features glass sliding doors that lead to a screened in, covered patio, offering additional indoor outdoor living space ideal for entertaining or simply enjoying the serene waterfront setting. The home has hurricane shutters and has never flooded to the knowledge of the current owner. The owner also has plans available for a larger custom residence, offering a unique opportunity to expand or build new on this exceptional lot. Dont miss your chance to own this one of a kind waterfront retreat. Schedule your private tour today!
Property Location and Similar Properties
All
Similar
Features
Waterfront Description
- Intracoastal Waterway
- Riparian Rights
- River Front
Appliances
- Dishwasher
- Disposal
- Dryer
- Other
- Range
- Refrigerator
- Washer
Home Owners Association Fee
- 0.00
Carport Spaces
- 2.00
Close Date
- 0000-00-00
Cooling
- Central Air
Country
- US
Covered Spaces
- 0.00
Exterior Features
- Hurricane Shutters
- Lighting
- Outdoor Shower
- Private Mailbox
- Rain Gutters
- Sliding Doors
- Storage
Fencing
- Wood
Flooring
- Ceramic Tile
- Laminate
Furnished
- Negotiable
Garage Spaces
- 2.00
Heating
- Central
- Electric
High School
- Seabreeze High School
Insurance Expense
- 0.00
Interior Features
- Ceiling Fans(s)
- Eat-in Kitchen
- Open Floorplan
- Primary Bedroom Main Floor
- Thermostat
- Walk-In Closet(s)
Legal Description
- 28-13-32 N 125 FT OF S 1895 FT MEAS ON & W OF J A HWY OF LOT 3 & RIP RIGHTS PER OR 5295 PG 0566 PER OR 5357 PG 1465
Levels
- One
Living Area
- 1897.00
Lot Features
- In County
- Landscaped
- Oversized Lot
- Paved
Middle School
- Ormond Beach Middle
Area Major
- 32176 - Ormond Beach
Net Operating Income
- 0.00
Occupant Type
- Owner
Open Parking Spaces
- 0.00
Other Expense
- 0.00
Other Structures
- Cabana
- Other
- Storage
- Workshop
Parcel Number
- 3228-00-03-0120
Parking Features
- Bath In Garage
- Boat
- Covered
- Driveway
- Garage Door Opener
- Other
- Workshop in Garage
Pets Allowed
- Cats OK
- Dogs OK
- Yes
Possession
- Close Of Escrow
- Negotiable
Property Condition
- Completed
Property Type
- Residential
Roof
- Shingle
School Elementary
- Osceola Elem
Sewer
- Septic Tank
Style
- Coastal
- Florida
- Key West
- Mid-Century Modern
- Ranch
- Traditional
Tax Year
- 2024
Township
- 13
Utilities
- Cable Available
- Electricity Connected
- Public
- Water Connected
View
- Water
Views
- 177
Virtual Tour Url
- https://media.nflightphotography.com/videos/0195dcef-505d-72cf-a1fe-69f02442891e?v=243
Water Source
- Public
Year Built
- 1954
Zoning Code
- 01R3
Disclaimer: All information provided is deemed to be reliable but not guaranteed.
Listing Data ©2025 Greater Fort Lauderdale REALTORS®
Listings provided courtesy of The Hernando County Association of Realtors MLS.
Listing Data ©2025 REALTOR® Association of Citrus County
Listing Data ©2025 Royal Palm Coast Realtor® Association
The information provided by this website is for the personal, non-commercial use of consumers and may not be used for any purpose other than to identify prospective properties consumers may be interested in purchasing.Display of MLS data is usually deemed reliable but is NOT guaranteed accurate.
Datafeed Last updated on November 6, 2025 @ 12:00 am
©2006-2025 brokerIDXsites.com - https://brokerIDXsites.com
Sign Up Now for Free!X
Call Direct: Brokerage Office: Mobile: 352.585.0041
Registration Benefits:
- New Listings & Price Reduction Updates sent directly to your email
- Create Your Own Property Search saved for your return visit.
- "Like" Listings and Create a Favorites List
* NOTICE: By creating your free profile, you authorize us to send you periodic emails about new listings that match your saved searches and related real estate information.If you provide your telephone number, you are giving us permission to call you in response to this request, even if this phone number is in the State and/or National Do Not Call Registry.
Already have an account? Login to your account.

