
- Lori Ann Bugliaro P.A., REALTOR ®
- Tropic Shores Realty
- Helping My Clients Make the Right Move!
- Mobile: 352.585.0041
- Fax: 888.519.7102
- 352.585.0041
- loribugliaro.realtor@gmail.com
Contact Lori Ann Bugliaro P.A.
Schedule A Showing
Request more information
- Home
- Property Search
- Search results
- 28 Windy Whisper Drive, PONTE VEDRA, FL 32081
Property Photos
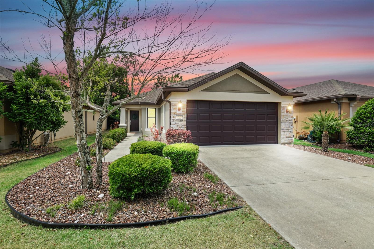

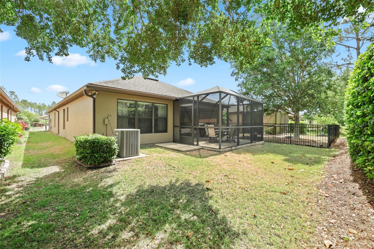
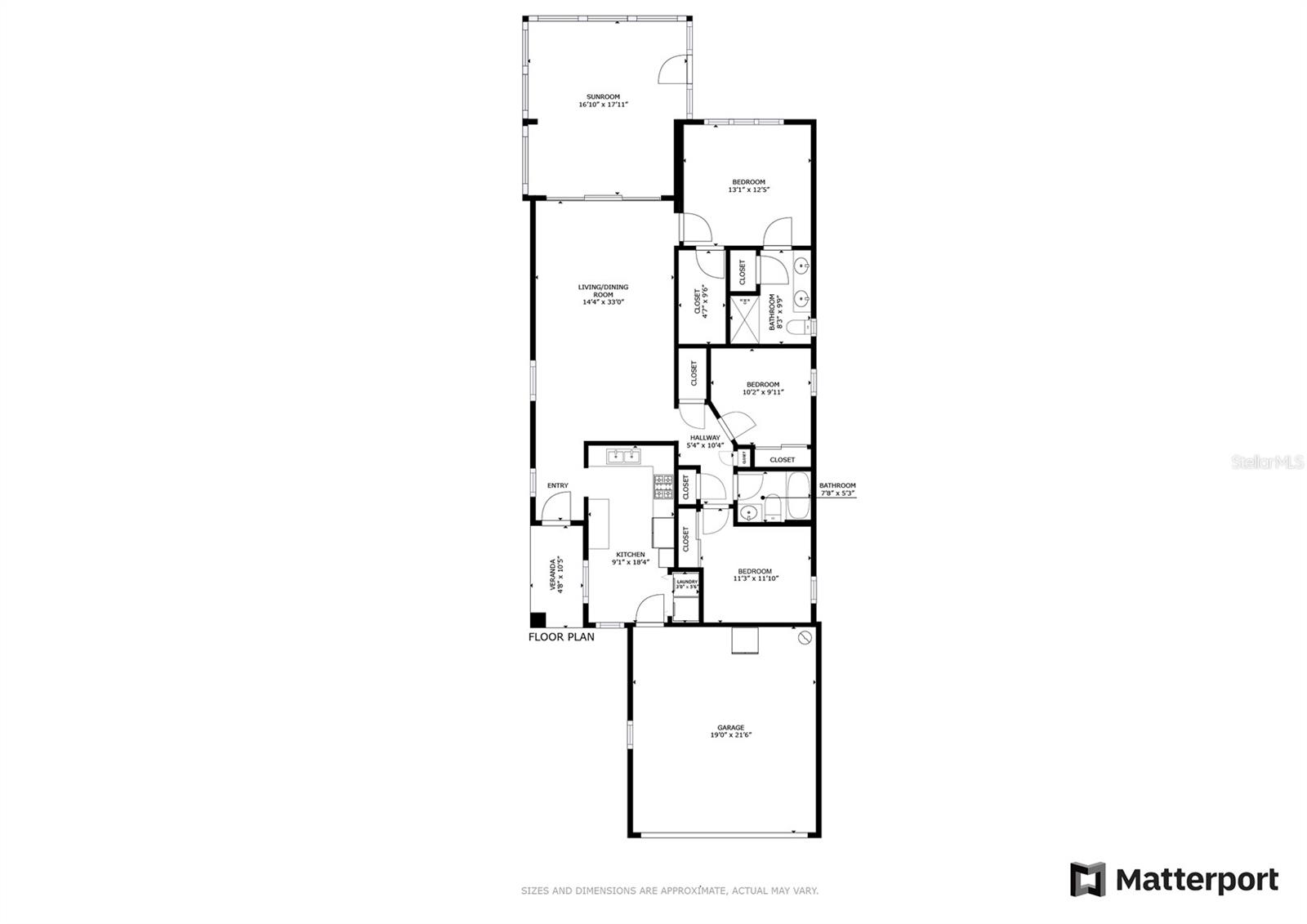
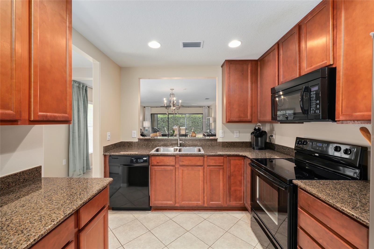
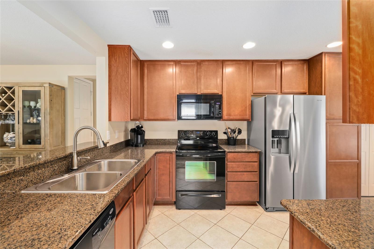
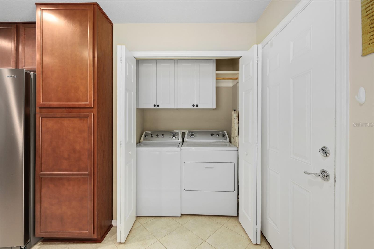
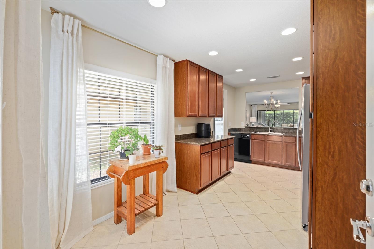
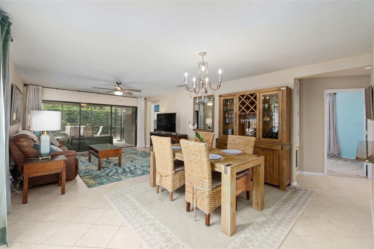
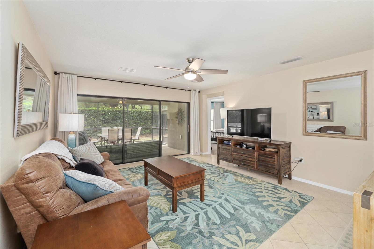
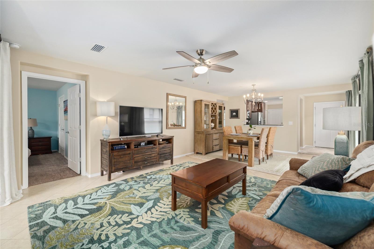
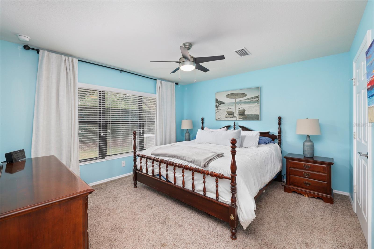
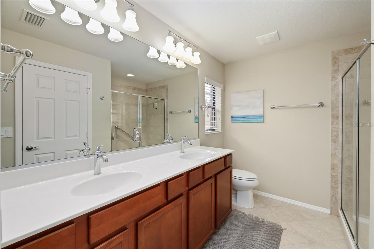
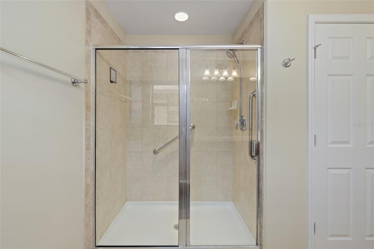
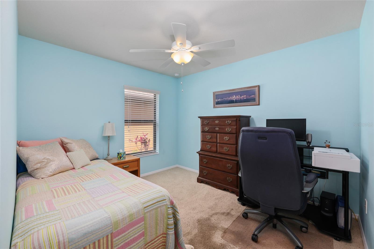
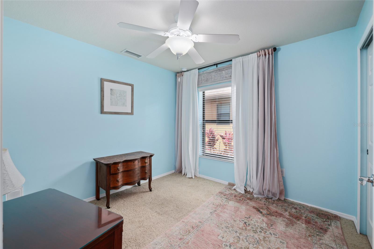
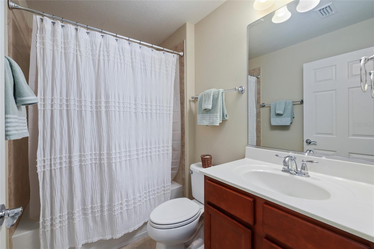
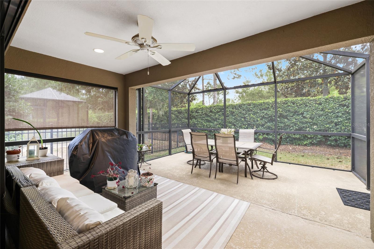
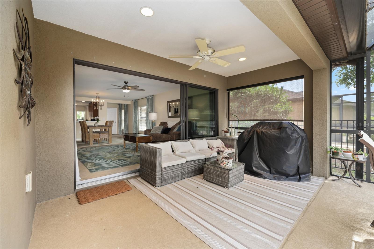
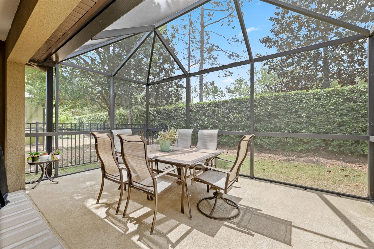
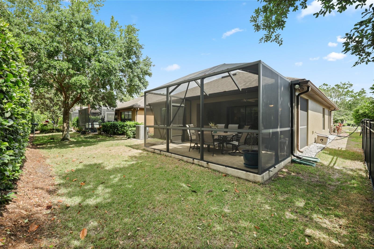
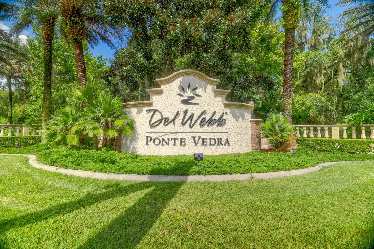
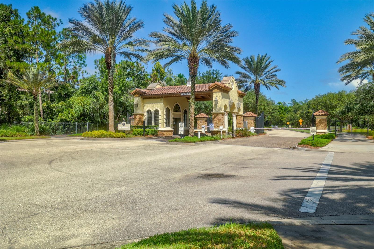
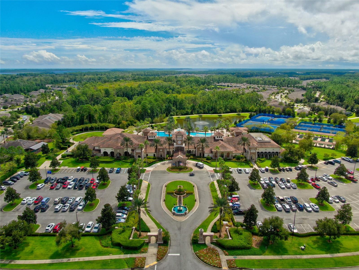
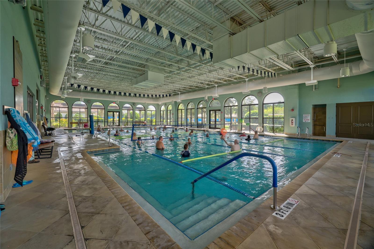
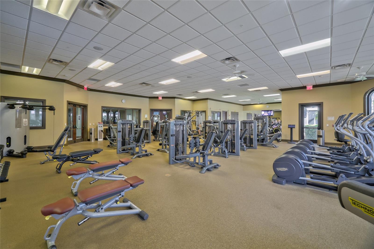
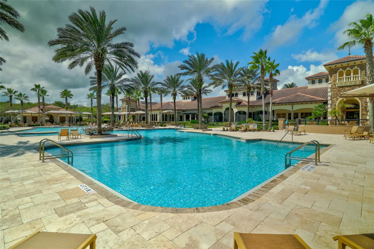
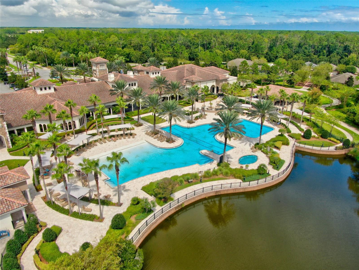
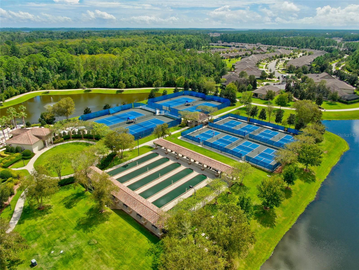
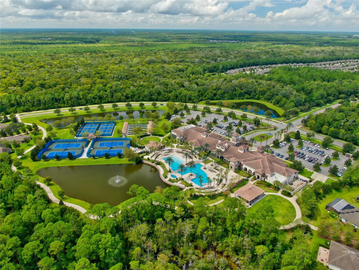
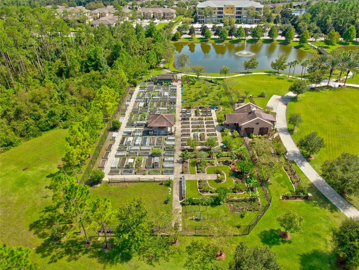
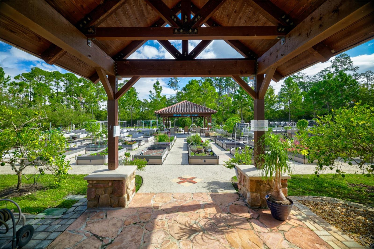
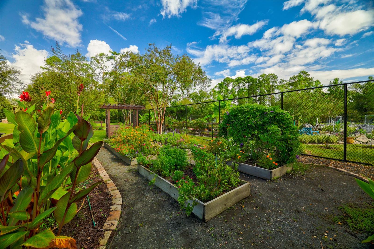
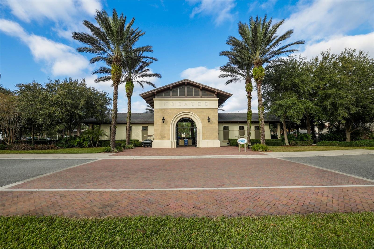
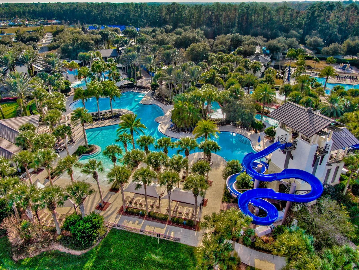
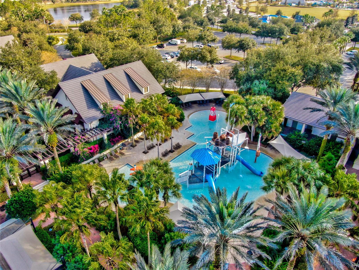
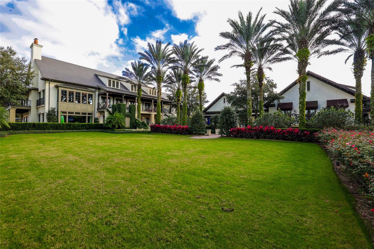
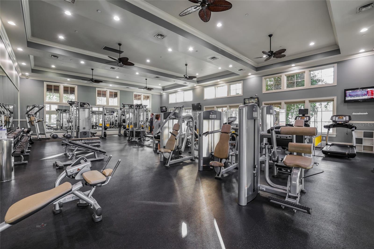
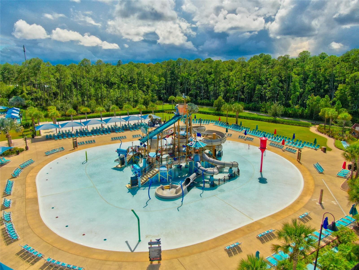
- MLS#: FC309292 ( Residential )
- Street Address: 28 Windy Whisper Drive
- Viewed: 143
- Price: $398,900
- Price sqft: $186
- Waterfront: No
- Year Built: 2012
- Bldg sqft: 2145
- Bedrooms: 3
- Total Baths: 2
- Full Baths: 2
- Garage / Parking Spaces: 2
- Days On Market: 176
- Additional Information
- Geolocation: 30.0898 / -81.3997
- County: SAINT JOHNS
- City: PONTE VEDRA
- Zipcode: 32081
- Subdivision: Riverwooddel Webb Ph 02c
- Elementary School: Mill Creek Academy PK 8
- Middle School: Pacetti Bay Middle
- High School: St. Augustine High School
- Provided by: REAL BROKER, LLC
- Contact: Andrew Michael
- 855-450-0442

- DMCA Notice
-
DescriptionWelcome to 28 Windy Whisper Drone of the most affordable homes in the 55+ community of Del Webb Nocatee! Built with solid concrete block construction for peace of mind during storm season, this thoughtfully designed home features a split bedroom layout for added privacy. The covered and screened lanai is perfect for enjoying the outdoors, rain or shine, and the garage screen door lets you work in the breeze without the bugs. With the CDD bond already paid off, it's an unbeatable value. Residents enjoy 24/7 gated security and resort style amenitiesincluding pickleball, indoor and outdoor pools, fitness classes, clubs, and more. It's like living on a cruise shipwithout ever leaving land. Located near the beach, I 95, and Jacksonville Airport, this home offers the best of Florida living. Schedule your private showing and experience it for yourself!
Property Location and Similar Properties
All
Similar
Features
Appliances
- Dryer
- Refrigerator
- Washer
Association Amenities
- Basketball Court
- Clubhouse
- Fence Restrictions
- Fitness Center
- Gated
- Park
- Pickleball Court(s)
- Playground
- Pool
- Recreation Facilities
- Sauna
- Tennis Court(s)
- Trail(s)
Home Owners Association Fee
- 235.00
Association Name
- Riverwood by Del Webb Community Association
- Inc.
Association Phone
- 904.834.3400
Builder Name
- Pulte
Carport Spaces
- 0.00
Close Date
- 0000-00-00
Cooling
- Central Air
Country
- US
Covered Spaces
- 0.00
Exterior Features
- Hurricane Shutters
- Lighting
- Private Mailbox
Flooring
- Carpet
- Tile
Furnished
- Unfurnished
Garage Spaces
- 2.00
Heating
- Central
- Electric
High School
- St. Augustine High School
Insurance Expense
- 0.00
Interior Features
- Eat-in Kitchen
- Other
- Walk-In Closet(s)
Legal Description
- 66/66-71 RIVERWOOD BY DEL WEBB PHASE 2C LOT 49 OR4409/1332
Levels
- One
Living Area
- 1395.00
Middle School
- Pacetti Bay Middle
Area Major
- 32081 - Ponte Vedra / Nocatee
Net Operating Income
- 0.00
Occupant Type
- Owner
Open Parking Spaces
- 0.00
Other Expense
- 0.00
Parcel Number
- 070247-0490
Pets Allowed
- Breed Restrictions
- Cats OK
- Dogs OK
- Yes
Possession
- Close Of Escrow
Property Condition
- Completed
Property Type
- Residential
Roof
- Shingle
School Elementary
- Mill Creek Academy PK-8
Sewer
- Public Sewer
Style
- Patio Home
Tax Year
- 2024
Township
- 05
Utilities
- Cable Connected
- Electricity Connected
- Sewer Connected
- Water Connected
Views
- 143
Virtual Tour Url
- https://my.matterport.com/show/?m=tFsiEpHrCLw
Water Source
- Public
Year Built
- 2012
Zoning Code
- PUD
Disclaimer: All information provided is deemed to be reliable but not guaranteed.
Listing Data ©2025 Greater Fort Lauderdale REALTORS®
Listings provided courtesy of The Hernando County Association of Realtors MLS.
Listing Data ©2025 REALTOR® Association of Citrus County
Listing Data ©2025 Royal Palm Coast Realtor® Association
The information provided by this website is for the personal, non-commercial use of consumers and may not be used for any purpose other than to identify prospective properties consumers may be interested in purchasing.Display of MLS data is usually deemed reliable but is NOT guaranteed accurate.
Datafeed Last updated on November 6, 2025 @ 12:00 am
©2006-2025 brokerIDXsites.com - https://brokerIDXsites.com
Sign Up Now for Free!X
Call Direct: Brokerage Office: Mobile: 352.585.0041
Registration Benefits:
- New Listings & Price Reduction Updates sent directly to your email
- Create Your Own Property Search saved for your return visit.
- "Like" Listings and Create a Favorites List
* NOTICE: By creating your free profile, you authorize us to send you periodic emails about new listings that match your saved searches and related real estate information.If you provide your telephone number, you are giving us permission to call you in response to this request, even if this phone number is in the State and/or National Do Not Call Registry.
Already have an account? Login to your account.

