
- Lori Ann Bugliaro P.A., REALTOR ®
- Tropic Shores Realty
- Helping My Clients Make the Right Move!
- Mobile: 352.585.0041
- Fax: 888.519.7102
- 352.585.0041
- loribugliaro.realtor@gmail.com
Contact Lori Ann Bugliaro P.A.
Schedule A Showing
Request more information
- Home
- Property Search
- Search results
- 2840 Monaghan Drive, ORMOND BEACH, FL 32174
Property Photos
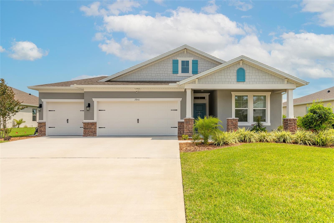

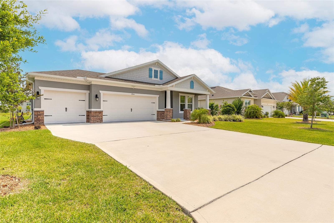
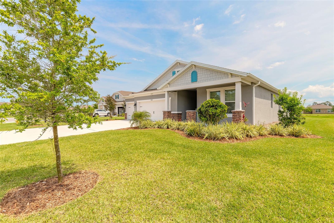
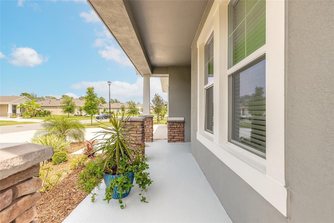
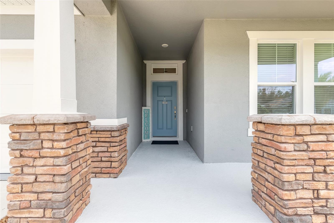
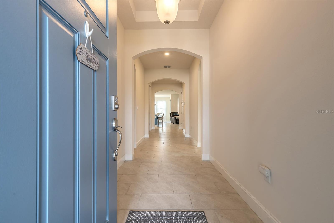
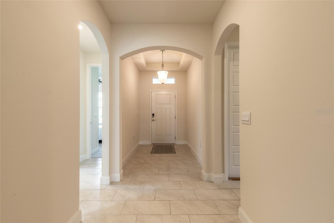
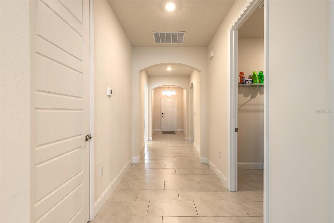
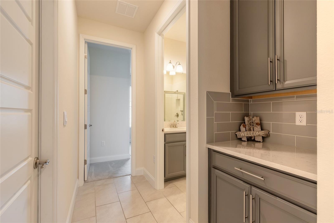
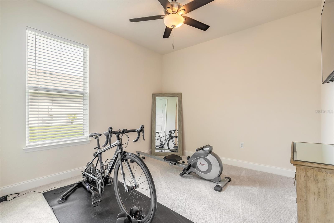
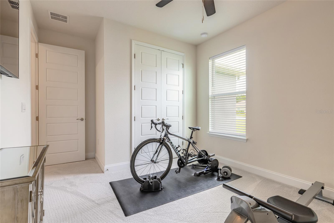
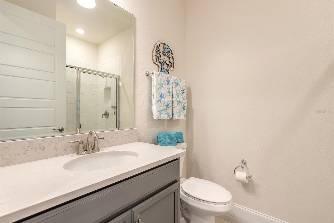
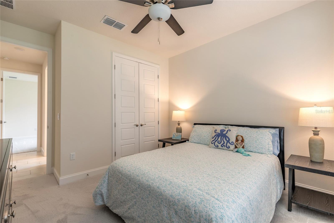
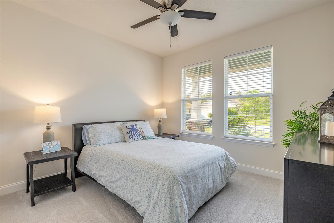
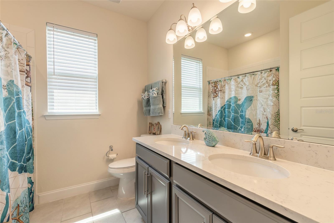
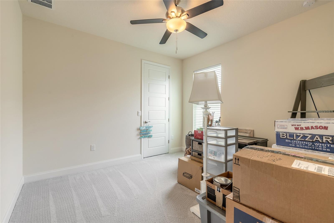
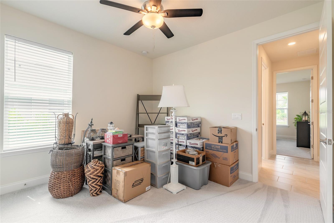
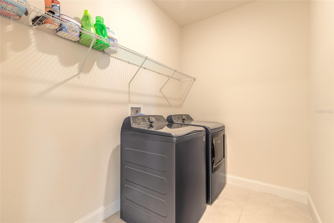
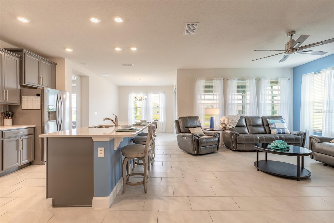
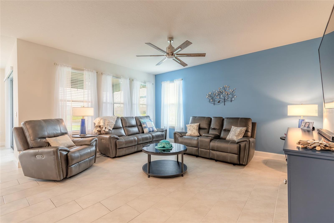
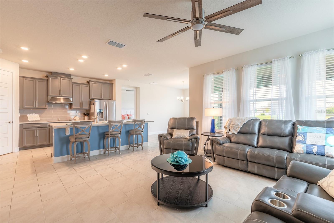
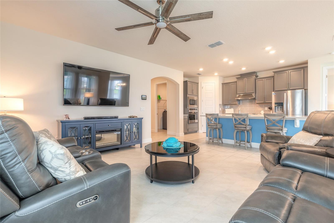
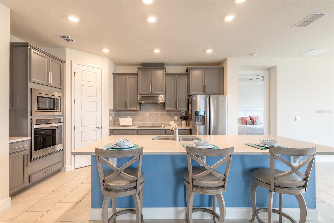
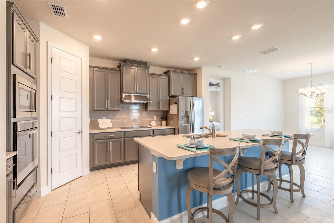
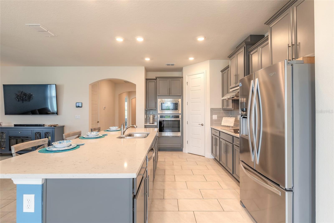
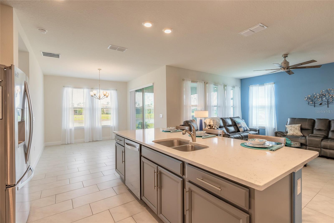
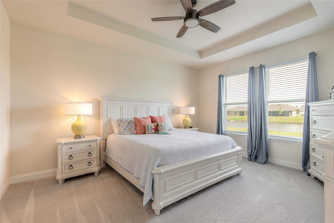
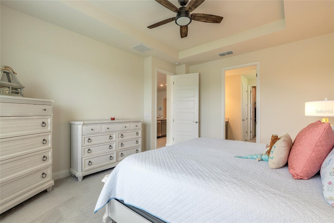
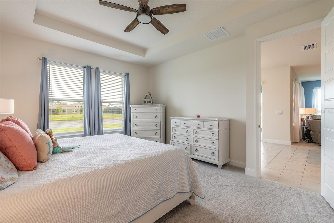
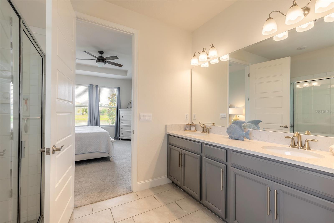
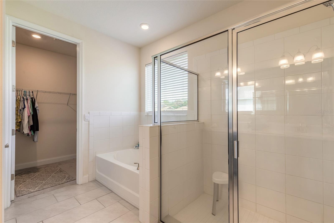
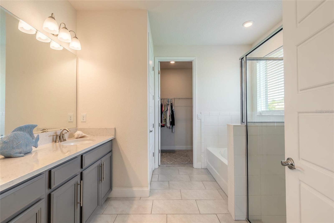
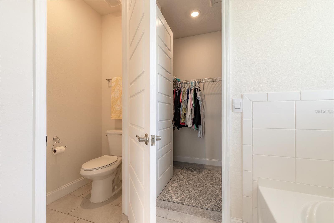
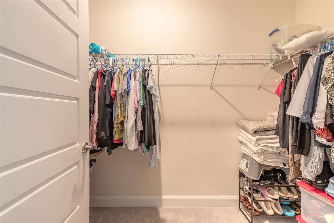
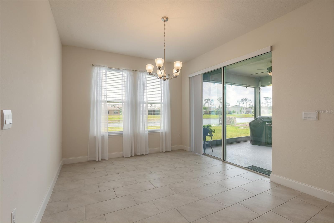
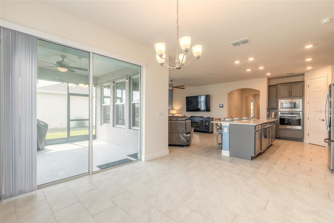
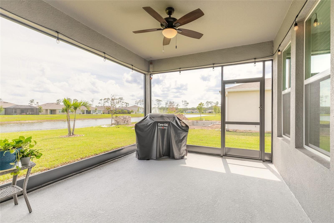
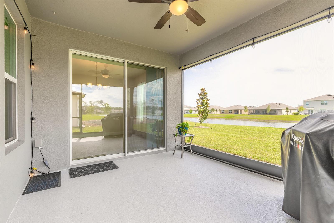
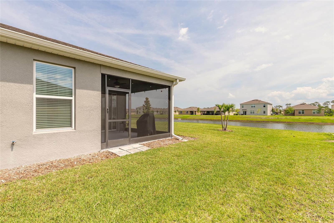
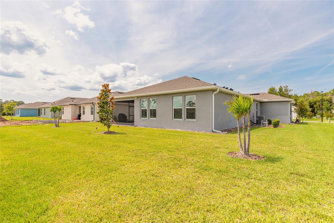
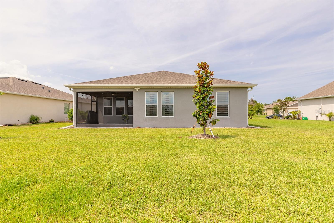
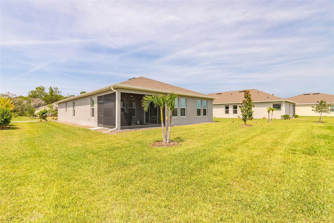
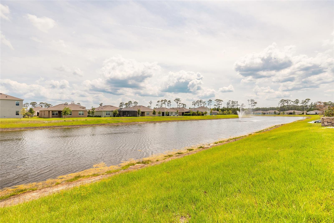
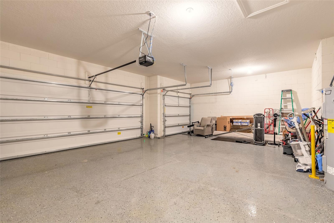
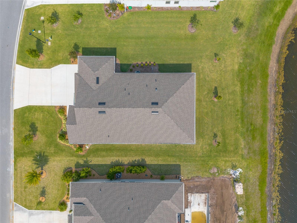
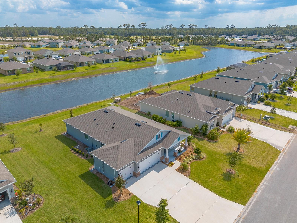
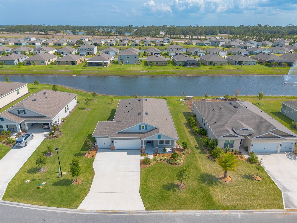
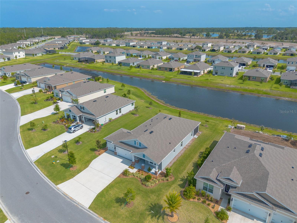
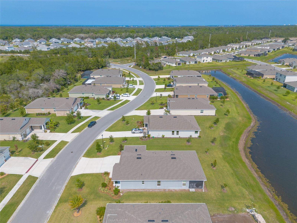
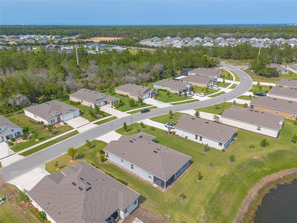
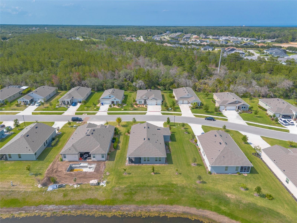
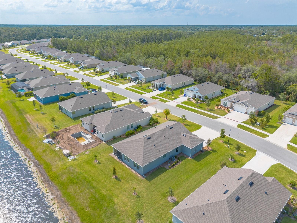
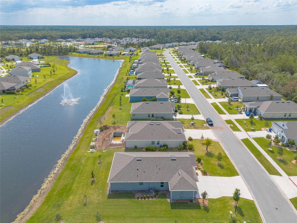
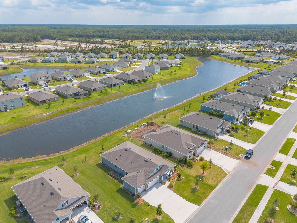
- MLS#: FC309801 ( Residential )
- Street Address: 2840 Monaghan Drive
- Viewed: 14
- Price: $549,900
- Price sqft: $179
- Waterfront: Yes
- Wateraccess: Yes
- Waterfront Type: Pond
- Year Built: 2023
- Bldg sqft: 3074
- Bedrooms: 4
- Total Baths: 3
- Full Baths: 3
- Garage / Parking Spaces: 3
- Days On Market: 14
- Additional Information
- Geolocation: 29.3714 / -81.1334
- County: VOLUSIA
- City: ORMOND BEACH
- Zipcode: 32174
- Subdivision: Halifax Plantation
- Elementary School: Pine Trail Elem
- Middle School: Ormond Beach Middle
- High School: Seabreeze High School
- Provided by: LIFESTYLE REALTY GROUP INC
- Contact: Kathleen Johnston
- 386-951-6565

- DMCA Notice
-
DescriptionAlmost New But Even Better! Modern Elegance in Halifax Plantation. Welcome to 2840 Monaghan Dr, Ormond Beach built in 2023 by DR Horton. The Robinson model blends style, functionality, and comfort in one stunning package. Located in the highly desirable Golf Course Community of Halifax Plantation, this 4 bedroom, 3 bath SMART TECHNOLOGY home offers 2106 square feet of thoughtfully designed living space, complete with a 3 car Garage with a polycuramine coated floor. Step through the expansive formal foyer into an open, split floor plan featuring beautiful tile flooring through the main living area, 9 ft ceilings, elegant 8 ft 6 panel doors, and overhead lighting throughout. The chef's kitchen is a showstopper equipped with stainless steel appliances, stainless steel vent hood, solid wood cabinets, quartz countertops, tile backsplash, a large center island, walk in pantry, and a cozy dining room. This meticulously maintained gem boasts 4 large bedrooms, and 3 beautifully designed bathrooms. Spacious family room . Great home for entertaining. The master suite overlooks the tranquil pond and features a tray ceiling, and spa like En suite with a soaking tub, double vanity, water closet, oversized fully tiled shower, and a spacious walk in closet. Plush carpeting adds comfort and warmth to the bedrooms. Enjoy Florida living at its finest on the screened in porch perfect for relaxing with your morning coffee and serene panoramic water views, A premium lot offers a professionally landscaped property which adds curb appeal and charm. Halifax Plantation offers an 18 Hole Championship Golf Course, Clubhouse, The Pub Sports Bar, and restaurant. Tavern By the Green, Tennis Facility, with 4 Clay Courts, Fitness Center, Pro Shop, and Swimming Pool. This home isn't just move in ready, It's better than new, and conveniently located just minutes to shopping, dining, and beautiful beaches. Square footage received from tax roll. All information recorded in the MLS intended to be accurate but cannot be guaranteed.
Property Location and Similar Properties
All
Similar
Features
Waterfront Description
- Pond
Appliances
- Dishwasher
- Disposal
- Microwave
- Refrigerator
Home Owners Association Fee
- 195.00
Association Name
- Halifax Plantation
Carport Spaces
- 0.00
Close Date
- 0000-00-00
Cooling
- Central Air
Country
- US
Covered Spaces
- 0.00
Exterior Features
- Sidewalk
- Sliding Doors
Flooring
- Carpet
- Tile
Garage Spaces
- 3.00
Heating
- Central
- Electric
- Heat Pump
High School
- Seabreeze High School
Insurance Expense
- 0.00
Interior Features
- High Ceilings
- Open Floorplan
- Smart Home
- Split Bedroom
- Thermostat
- Walk-In Closet(s)
Legal Description
- 37-13-31 LOT 6 HALIFAX PLANTATION UNIT II SEC O PHASE 1 MB 62 PGS 66-72 INC PER OR 8134 PG 3376 PER OR 8360 PG 4980
Levels
- One
Living Area
- 2106.00
Middle School
- Ormond Beach Middle
Area Major
- 32174 - Ormond Beach
Net Operating Income
- 0.00
Occupant Type
- Owner
Open Parking Spaces
- 0.00
Other Expense
- 0.00
Parcel Number
- 00-31-37-22-00-0060
Pets Allowed
- Yes
Possession
- Close Of Escrow
Property Type
- Residential
Roof
- Shingle
School Elementary
- Pine Trail Elem
Sewer
- Public Sewer
Style
- Ranch
Tax Year
- 2024
Township
- 13
Utilities
- Cable Available
- Electricity Connected
- Phone Available
- Sewer Connected
- Water Connected
View
- Water
Views
- 14
Virtual Tour Url
- https://www.propertypanorama.com/instaview/stellar/FC309801
Water Source
- Public
Year Built
- 2023
Zoning Code
- PUD
Disclaimer: All information provided is deemed to be reliable but not guaranteed.
Listing Data ©2025 Greater Fort Lauderdale REALTORS®
Listings provided courtesy of The Hernando County Association of Realtors MLS.
Listing Data ©2025 REALTOR® Association of Citrus County
Listing Data ©2025 Royal Palm Coast Realtor® Association
The information provided by this website is for the personal, non-commercial use of consumers and may not be used for any purpose other than to identify prospective properties consumers may be interested in purchasing.Display of MLS data is usually deemed reliable but is NOT guaranteed accurate.
Datafeed Last updated on June 3, 2025 @ 12:00 am
©2006-2025 brokerIDXsites.com - https://brokerIDXsites.com
Sign Up Now for Free!X
Call Direct: Brokerage Office: Mobile: 352.585.0041
Registration Benefits:
- New Listings & Price Reduction Updates sent directly to your email
- Create Your Own Property Search saved for your return visit.
- "Like" Listings and Create a Favorites List
* NOTICE: By creating your free profile, you authorize us to send you periodic emails about new listings that match your saved searches and related real estate information.If you provide your telephone number, you are giving us permission to call you in response to this request, even if this phone number is in the State and/or National Do Not Call Registry.
Already have an account? Login to your account.

