
- Lori Ann Bugliaro P.A., REALTOR ®
- Tropic Shores Realty
- Helping My Clients Make the Right Move!
- Mobile: 352.585.0041
- Fax: 888.519.7102
- 352.585.0041
- loribugliaro.realtor@gmail.com
Contact Lori Ann Bugliaro P.A.
Schedule A Showing
Request more information
- Home
- Property Search
- Search results
- 1466 Arena Road, FLEMING ISLAND, FL 32003
Property Photos
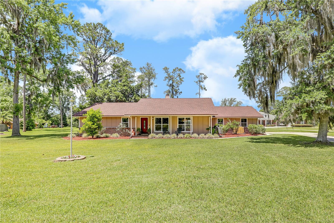

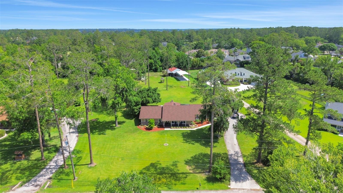
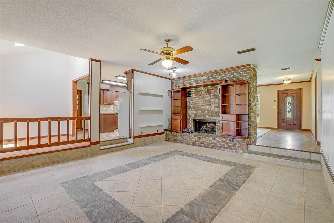
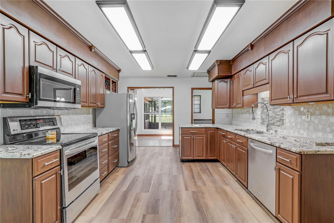
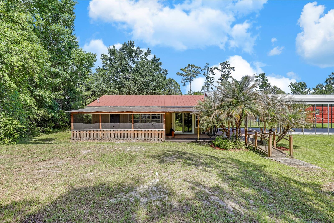
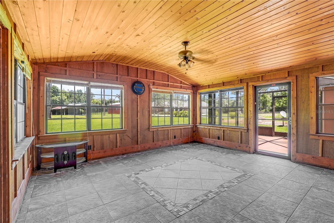

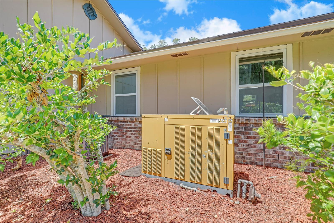
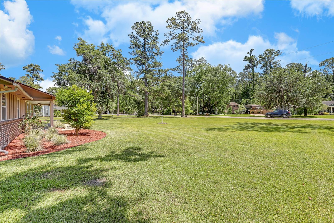
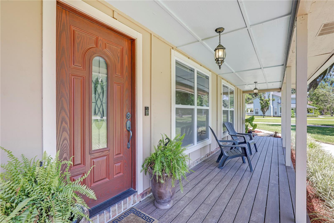
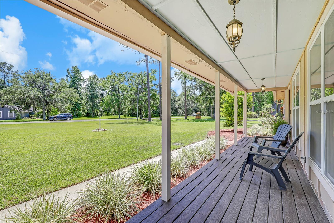
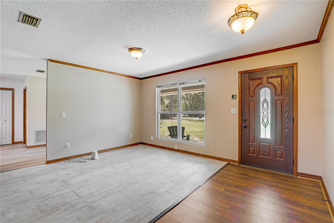
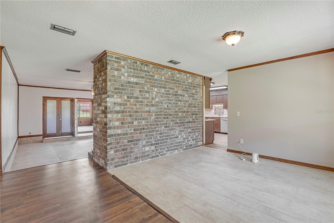
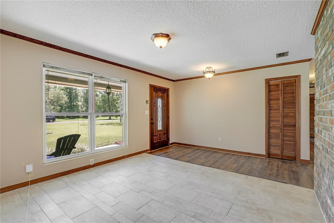
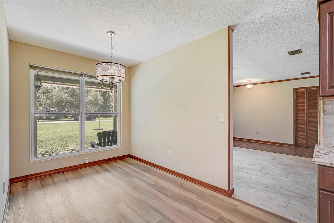

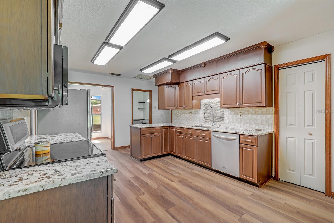
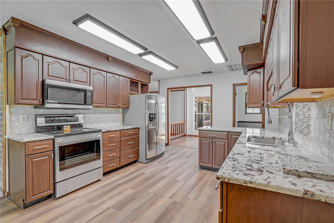
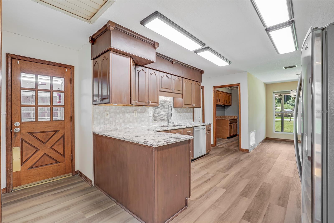
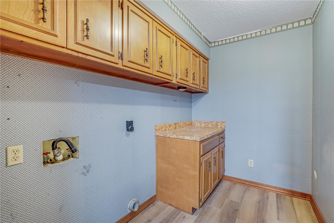
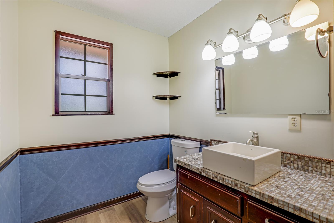
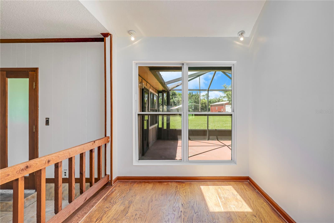
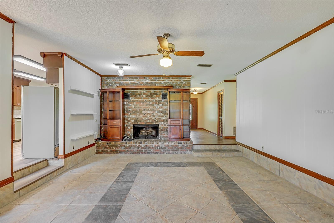
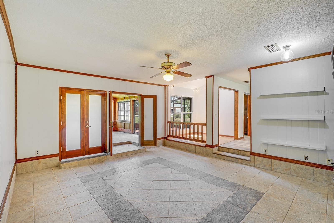
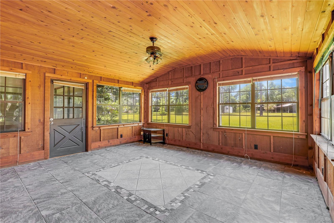
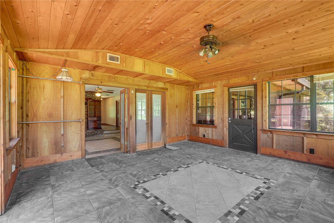
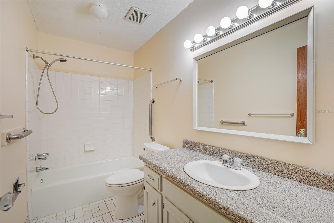
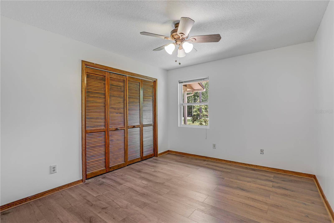
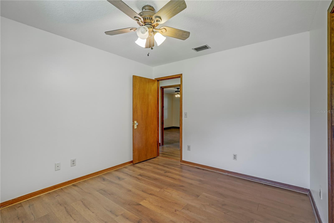
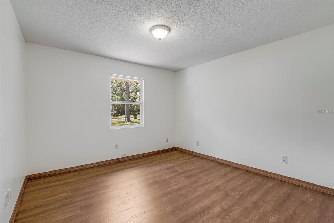
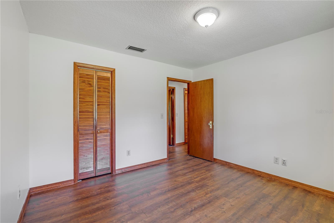
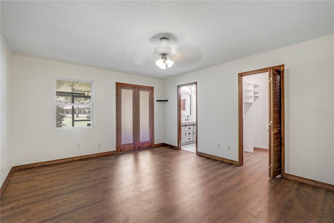
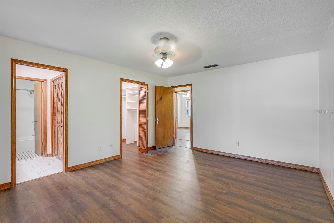
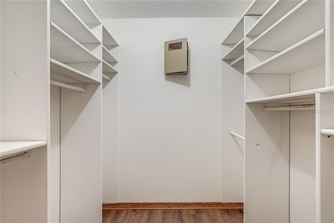
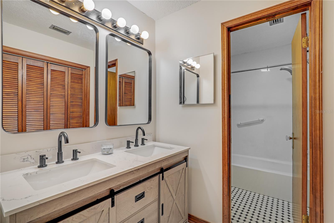
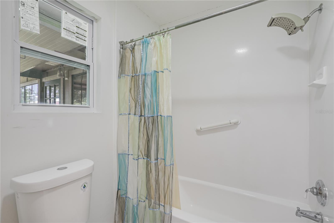
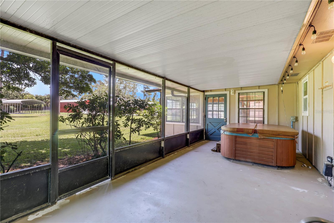
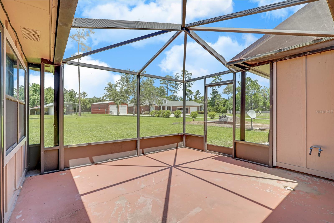
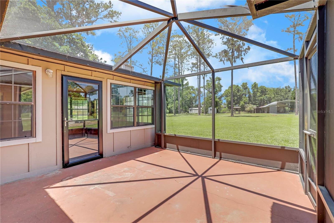
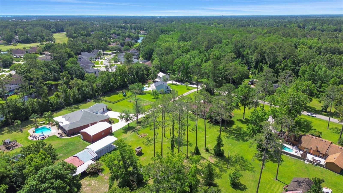
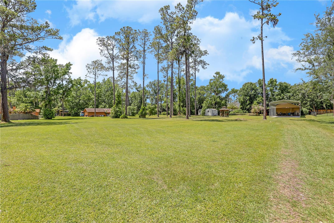
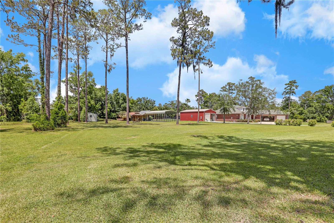
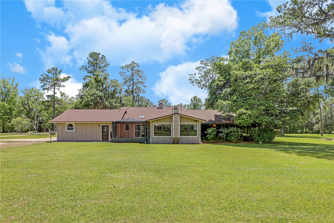
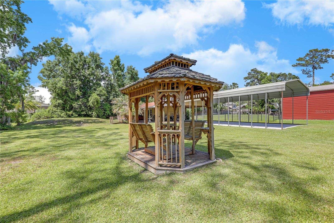
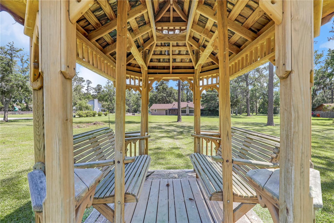
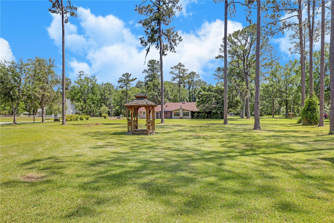
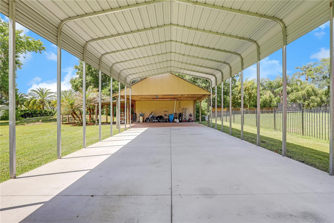
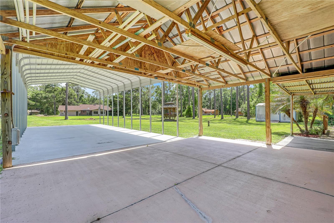
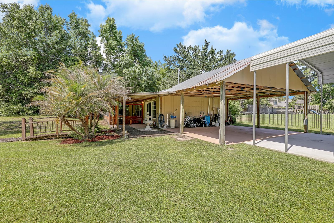
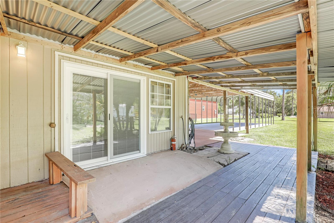
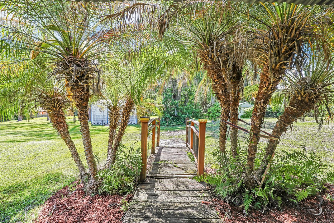

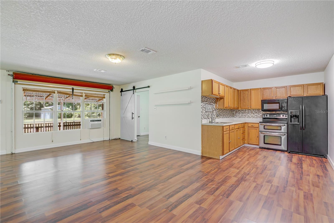
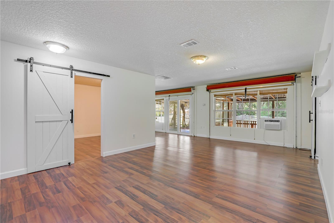
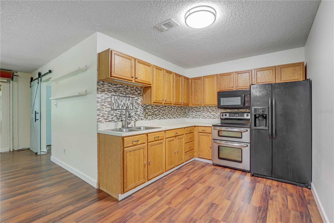
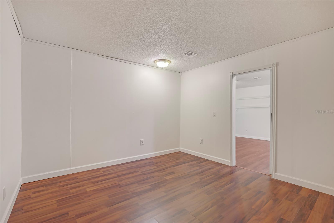
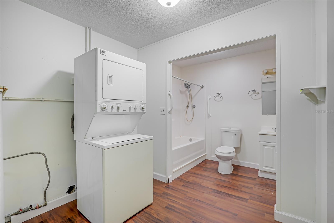
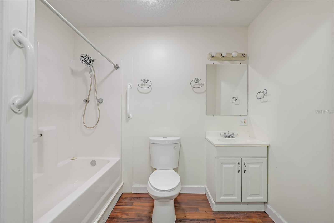
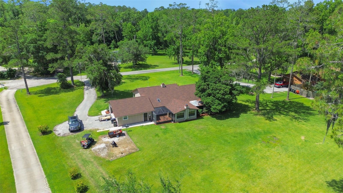
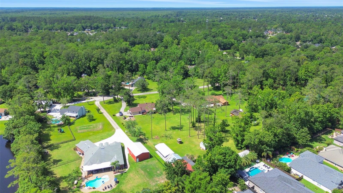
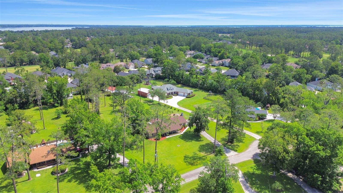
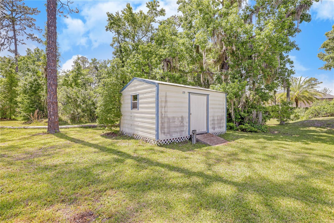
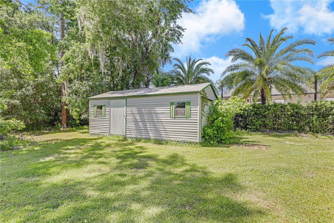
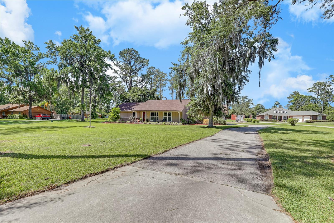

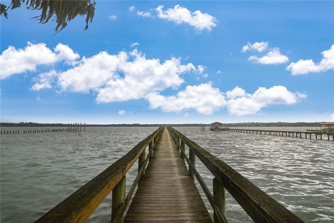
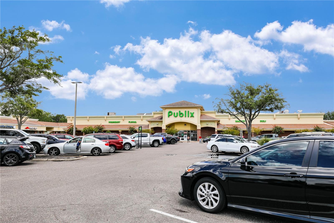
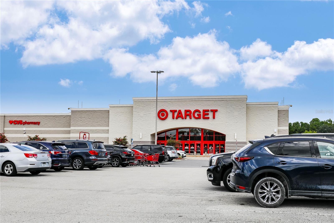
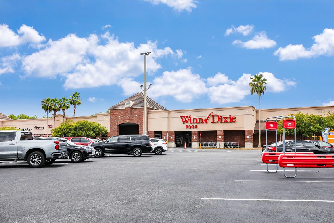
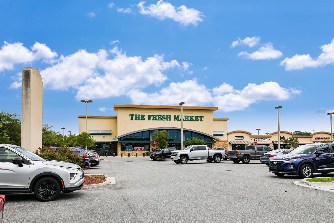
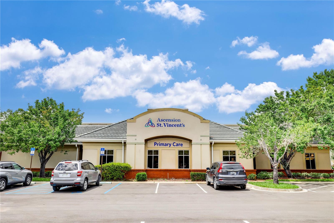
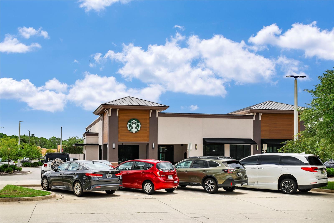
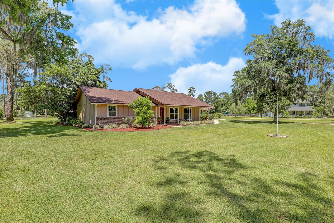
- MLS#: FC309912 ( Residential )
- Street Address: 1466 Arena Road
- Viewed: 18
- Price: $595,000
- Price sqft: $177
- Waterfront: No
- Year Built: 1981
- Bldg sqft: 3368
- Bedrooms: 3
- Total Baths: 3
- Full Baths: 2
- 1/2 Baths: 1
- Garage / Parking Spaces: 4
- Days On Market: 16
- Additional Information
- Geolocation: 30.1087 / -81.7345
- County: CLAY
- City: FLEMING ISLAND
- Zipcode: 32003
- Subdivision: Pt Of Nw14 Of Se14 Aka Lot10 A
- Elementary School: Fleming Island Elementary Scho
- Middle School: Lakeside Junior High School CL
- High School: Fleming Island High School CL
- Provided by: CHAD AND SANDY REAL ESTATE GRP
- Contact: Chad Neumann
- 904-720-8411

- DMCA Notice
-
DescriptionYour sprawling almost 2 acre dream estate awaitsa rare blend of luxury, space, and serene country living! This multigenerational masterpiece offers endless possibilities with its main house and separate 800 sqft guest house, perfect for family or private guest quarters. The charming main home features beautiful cedar siding, a cozy living room with a brick fireplace, and a show stopping cedar bonus room flooded with natural lightideal for a studio, office, or tranquil retreat. The kitchen dazzles with upgraded 3 level granite countertops, while the master suite includes a walk in closet with built in shelves, dual vanities, and a private screened in patio (one of three on the property! ). Step outside to discover outdoor living at its finest: a 40x20 covered rv port with 50 amp service + 30 amp breaker and gas plumbing for rv/boat enthusiasts, plus a picturesque gazebo with wooden swing chairs for lazy afternoons. Two sheds with electric provide extra storage or workspace, and the sprawling 1. 79 acres give room to roam, garden, or play. Newer upgrades ensure worry free living: a 2024 roof, 2024 windows, 2025 water heater, and a 15kw generator to keep the lights on. The guest house is a self contained gem with a full kitchen, laundry, and separate utilities, making it ideal for in laws, teens, or visiting friends nestled on a quiet road teeming with wildlifeincluding a family of eagles nesting across the streetthis property feels worlds away yet is minutes from shopping, dining, and entertainment. Imagine sipping coffee on your screened patio as deer wander by, or hosting gatherings under the stars in your private oasis. Dont miss this one of a kind opportunity to own a home where every detail says welcome home. Schedule your tour todayyour country chic paradise, complete with modern comforts and room to grow, wont last long!
Property Location and Similar Properties
All
Similar
Features
Appliances
- Dishwasher
- Dryer
- Electric Water Heater
- Gas Water Heater
- Microwave
- Range
- Refrigerator
- Washer
Home Owners Association Fee
- 250.00
Association Name
- Arena/Roper Rd Homeowners Assco. Inc
Carport Spaces
- 2.00
Close Date
- 0000-00-00
Cooling
- Central Air
Country
- US
Covered Spaces
- 0.00
Exterior Features
- Other
- Storage
Flooring
- Carpet
- Concrete
- Tile
- Wood
Garage Spaces
- 2.00
Heating
- Central
- Electric
- Heat Pump
- Natural Gas
High School
- Fleming Island High School-CL
Insurance Expense
- 0.00
Interior Features
- Built-in Features
- Ceiling Fans(s)
- Crown Molding
- Eat-in Kitchen
- Other
- Walk-In Closet(s)
- Window Treatments
Legal Description
- PT OF NW1/4 OF SE1/4 A/K/A LOT 10 AS REC O R 3066 PG 915
- 3555 PG 935 & 4056 PG 544
Levels
- One
Living Area
- 1908.00
Lot Features
- Cleared
- Cul-De-Sac
Middle School
- Lakeside Junior High School-CL
Area Major
- 32003 - Fleming Island
Net Operating Income
- 0.00
Occupant Type
- Vacant
Open Parking Spaces
- 0.00
Other Expense
- 0.00
Other Structures
- Gazebo
- Shed(s)
- Workshop
Parcel Number
- 31-04-26-013188-004-00
Pets Allowed
- Yes
Possession
- Close Of Escrow
Property Type
- Residential
Roof
- Shingle
School Elementary
- Fleming Island Elementary School-CL
Sewer
- Septic Tank
Tax Year
- 2024
Township
- 04
Utilities
- Cable Available
- Electricity Available
- Natural Gas Available
- Sewer Available
- Water Available
View
- Trees/Woods
Views
- 18
Virtual Tour Url
- https://www.tourfactory.com/idxr3207068
Water Source
- Well
Year Built
- 1981
Disclaimer: All information provided is deemed to be reliable but not guaranteed.
Listing Data ©2025 Greater Fort Lauderdale REALTORS®
Listings provided courtesy of The Hernando County Association of Realtors MLS.
Listing Data ©2025 REALTOR® Association of Citrus County
Listing Data ©2025 Royal Palm Coast Realtor® Association
The information provided by this website is for the personal, non-commercial use of consumers and may not be used for any purpose other than to identify prospective properties consumers may be interested in purchasing.Display of MLS data is usually deemed reliable but is NOT guaranteed accurate.
Datafeed Last updated on June 7, 2025 @ 12:00 am
©2006-2025 brokerIDXsites.com - https://brokerIDXsites.com
Sign Up Now for Free!X
Call Direct: Brokerage Office: Mobile: 352.585.0041
Registration Benefits:
- New Listings & Price Reduction Updates sent directly to your email
- Create Your Own Property Search saved for your return visit.
- "Like" Listings and Create a Favorites List
* NOTICE: By creating your free profile, you authorize us to send you periodic emails about new listings that match your saved searches and related real estate information.If you provide your telephone number, you are giving us permission to call you in response to this request, even if this phone number is in the State and/or National Do Not Call Registry.
Already have an account? Login to your account.

