
- Lori Ann Bugliaro P.A., REALTOR ®
- Tropic Shores Realty
- Helping My Clients Make the Right Move!
- Mobile: 352.585.0041
- Fax: 888.519.7102
- 352.585.0041
- loribugliaro.realtor@gmail.com
Contact Lori Ann Bugliaro P.A.
Schedule A Showing
Request more information
- Home
- Property Search
- Search results
- 102 Shore Lane, CRESCENT CITY, FL 32112
Property Photos


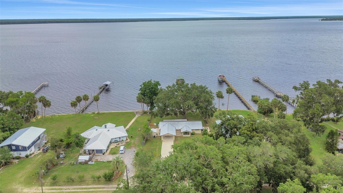
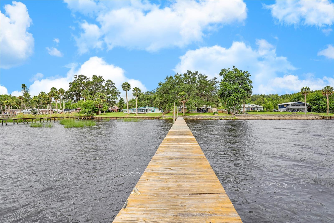
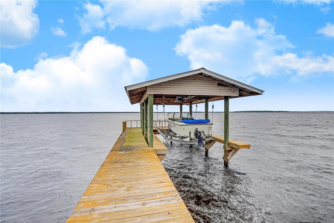
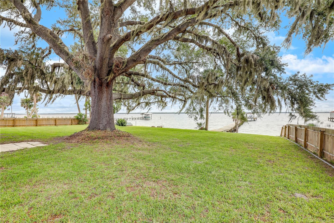
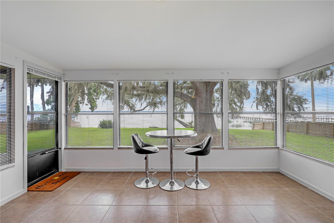
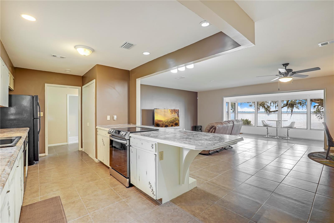
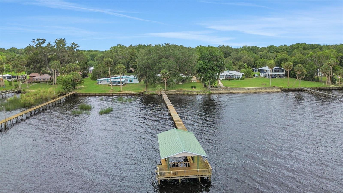
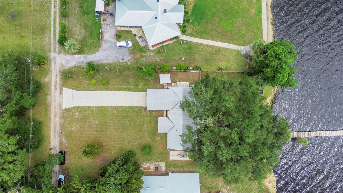
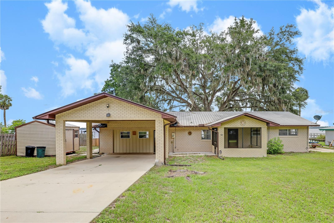
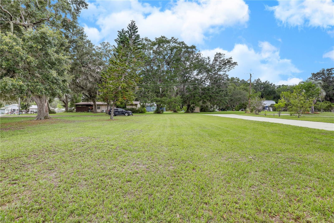
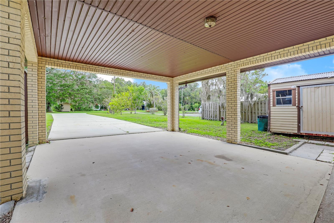
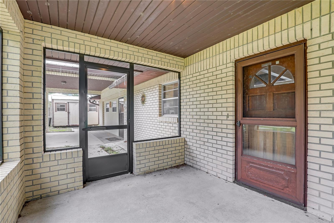

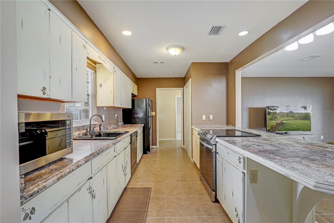
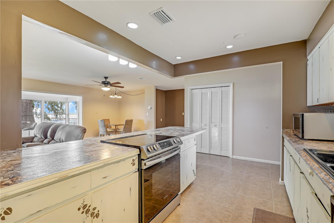
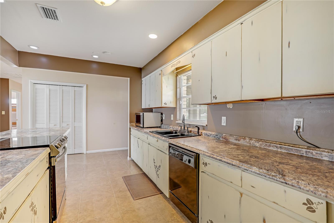
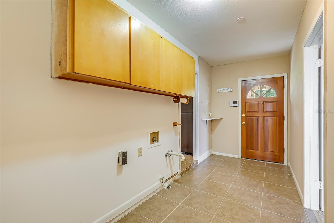
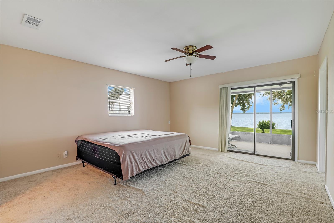
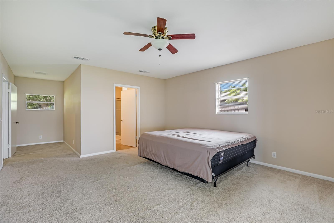
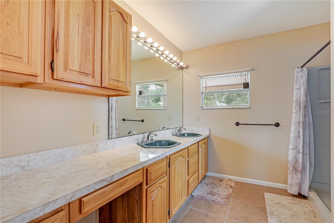
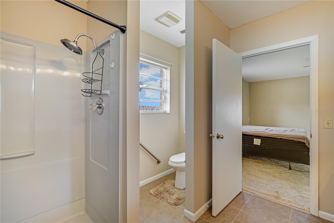
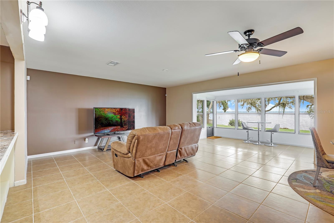
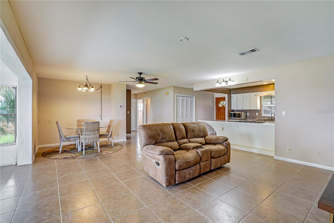
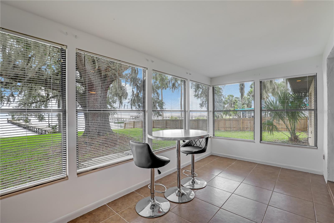
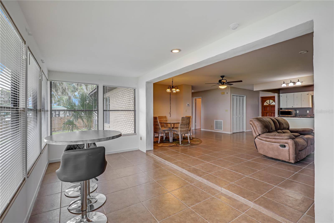
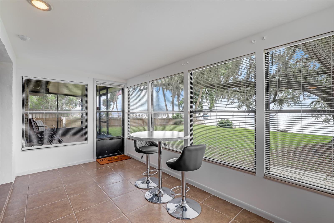
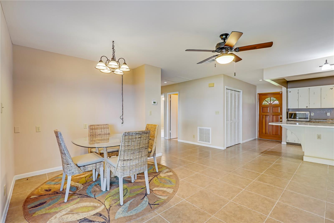
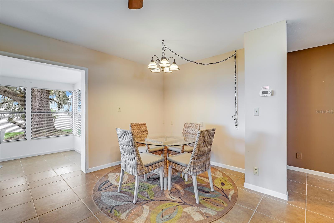
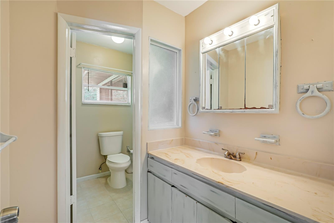
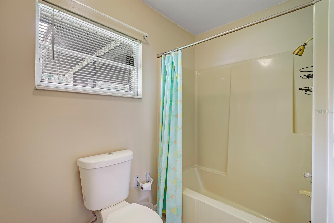
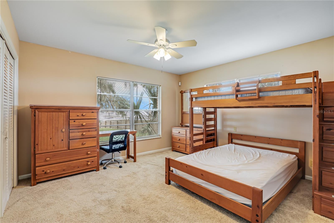
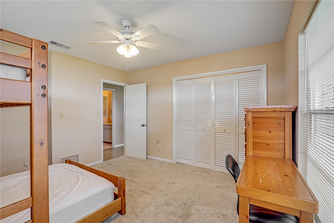
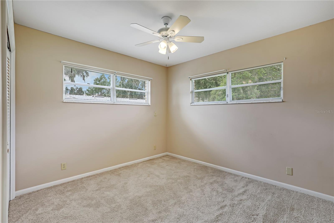
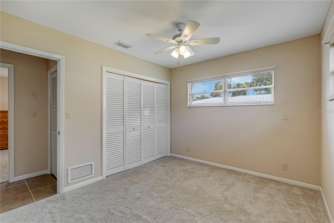
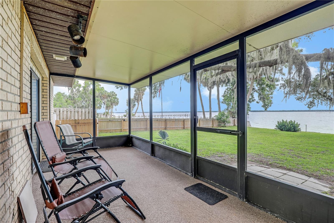
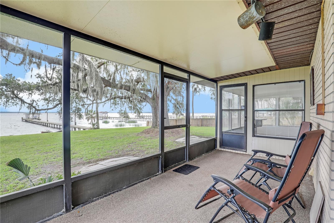

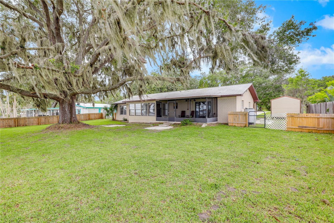
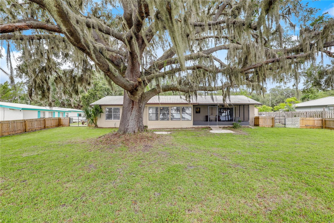
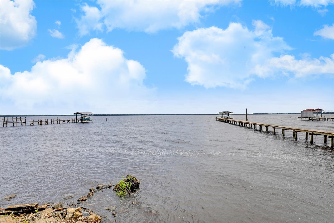
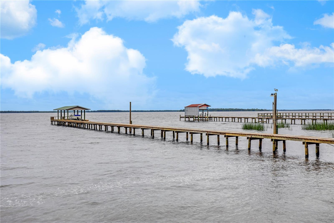
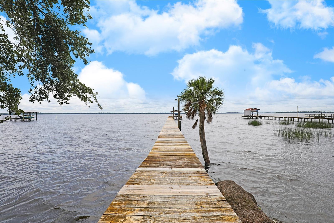

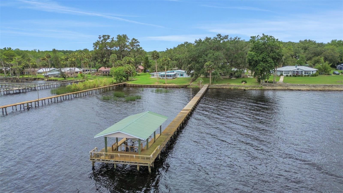
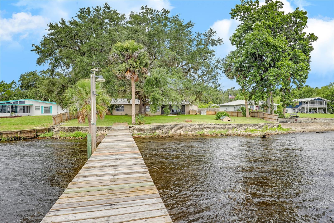
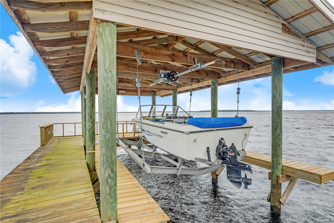
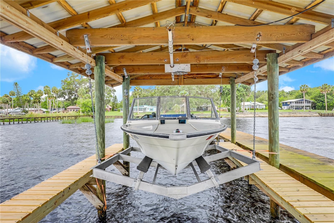

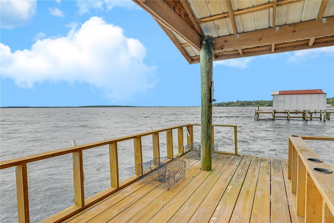
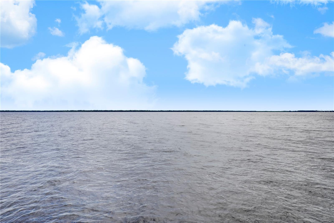
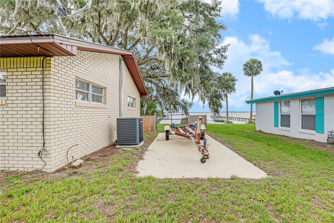
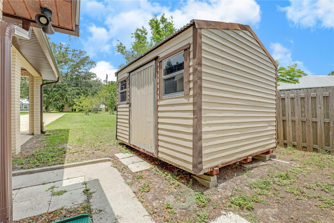
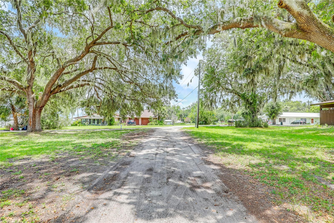

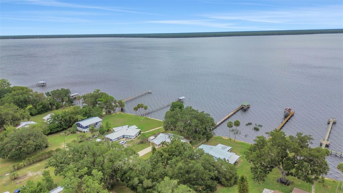
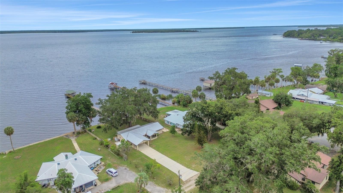
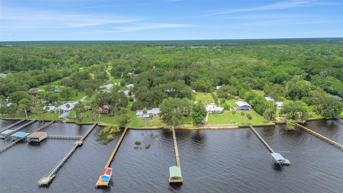
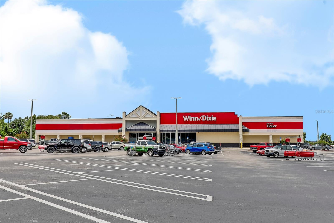
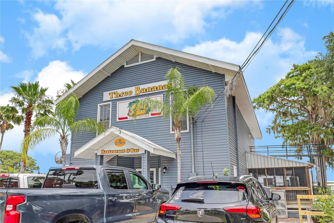
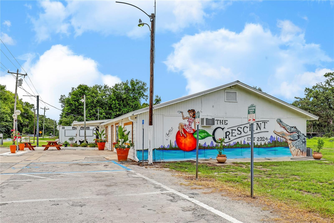
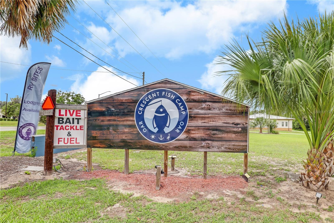
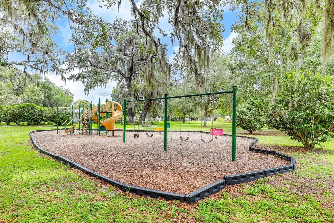
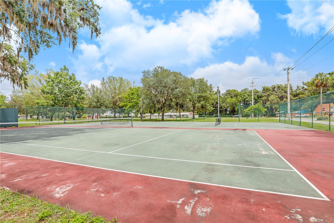
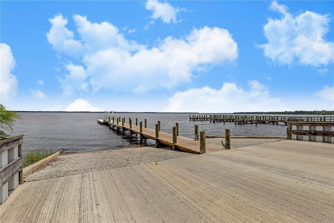
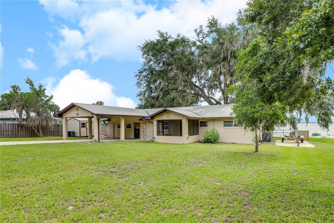
- MLS#: FC310378 ( Residential )
- Street Address: 102 Shore Lane
- Viewed: 97
- Price: $469,900
- Price sqft: $180
- Waterfront: Yes
- Waterfront Type: Lake Front,Lake Privileges
- Year Built: 1978
- Bldg sqft: 2614
- Bedrooms: 3
- Total Baths: 2
- Full Baths: 2
- Days On Market: 100
- Additional Information
- Geolocation: 29.4568 / -81.5127
- County: PUTNAM
- City: CRESCENT CITY
- Zipcode: 32112
- Subdivision: Crescent Lake
- Elementary School: ton
- High School: Crescent City Jr/Sr

- DMCA Notice
-
Description*back on market due to buyers financing* 3% forgivable grant available *lakefront*dock* embrace the lakefront lifestyle perfectly situated on. 64 acres. With direct access to crescent lake and navigable to the st. Johns river, this property is a boater's dream! Complete with a dock, boathouse, and lift. Step inside to an open layout, a blank canvas awaiting your personal finishing touches. Youll find tile flooring throughout, ensuring easy maintenance. The split bed floor plan offers privacy, while the spacious master suite provides peaceful lake views and its own private entrance onto the large screened in patio. Enjoy an enclosed sunroom, offering year round enjoyment of the stunning surroundings. This home is built to last with a durable 50 yr metal roof (8 yrs) and a newer hvac (5 yrs). Added conveniences include a carport, rv pad, storage shed, 2 new well pumps with a water softener system, and a safetouch security system. Live the dream of waterfront living, where every day is a vacation!
Property Location and Similar Properties
All
Similar
Features
Waterfront Description
- Lake Front
- Lake Privileges
Appliances
- Dishwasher
- Microwave
- Range
- Refrigerator
Home Owners Association Fee
- 0.00
Carport Spaces
- 2.00
Close Date
- 0000-00-00
Cooling
- Central Air
Country
- US
Covered Spaces
- 0.00
Exterior Features
- Other
Flooring
- Tile
Furnished
- Unfurnished
Garage Spaces
- 0.00
Heating
- Central
- Electric
- Heat Pump
High School
- Crescent City Jr/Sr High School
Insurance Expense
- 0.00
Interior Features
- Ceiling Fans(s)
- Kitchen/Family Room Combo
- Open Floorplan
- Other
- Split Bedroom
Legal Description
- PT OF LOT 3 SHEFFIELD EST PLAT OR335 P1901
Levels
- One
Living Area
- 1912.00
Lot Features
- Cleared
Area Major
- 32112 - Crescent City
Net Operating Income
- 0.00
Occupant Type
- Vacant
Open Parking Spaces
- 0.00
Other Expense
- 0.00
Other Structures
- Boat House
- Shed(s)
- Workshop
Parcel Number
- 18-12-28-0000-0078-0000
Possession
- Close Of Escrow
Property Type
- Residential
Roof
- Metal
School Elementary
- Middleton-Burney Elementary School
Sewer
- Septic Tank
Tax Year
- 2024
Township
- 12
Utilities
- Electricity Available
- Sewer Available
- Water Available
View
- Water
Views
- 97
Virtual Tour Url
- https://www.zillow.com/view-imx/a6bf82d0-d262-4466-983a-c41da249cc76?setAttribution=mls&wl=true&initialViewType=pano&utm_source=dashboard
Water Source
- Well
Year Built
- 1978
Disclaimer: All information provided is deemed to be reliable but not guaranteed.
Listing Data ©2025 Greater Fort Lauderdale REALTORS®
Listings provided courtesy of The Hernando County Association of Realtors MLS.
Listing Data ©2025 REALTOR® Association of Citrus County
Listing Data ©2025 Royal Palm Coast Realtor® Association
The information provided by this website is for the personal, non-commercial use of consumers and may not be used for any purpose other than to identify prospective properties consumers may be interested in purchasing.Display of MLS data is usually deemed reliable but is NOT guaranteed accurate.
Datafeed Last updated on September 18, 2025 @ 12:00 am
©2006-2025 brokerIDXsites.com - https://brokerIDXsites.com
Sign Up Now for Free!X
Call Direct: Brokerage Office: Mobile: 352.585.0041
Registration Benefits:
- New Listings & Price Reduction Updates sent directly to your email
- Create Your Own Property Search saved for your return visit.
- "Like" Listings and Create a Favorites List
* NOTICE: By creating your free profile, you authorize us to send you periodic emails about new listings that match your saved searches and related real estate information.If you provide your telephone number, you are giving us permission to call you in response to this request, even if this phone number is in the State and/or National Do Not Call Registry.
Already have an account? Login to your account.

