
- Lori Ann Bugliaro P.A., REALTOR ®
- Tropic Shores Realty
- Helping My Clients Make the Right Move!
- Mobile: 352.585.0041
- Fax: 888.519.7102
- 352.585.0041
- loribugliaro.realtor@gmail.com
Contact Lori Ann Bugliaro P.A.
Schedule A Showing
Request more information
- Home
- Property Search
- Search results
- 606 Ofarrell Avenue, INTERLACHEN, FL 32148
Property Photos


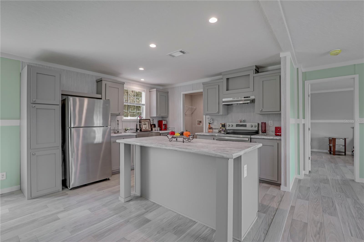
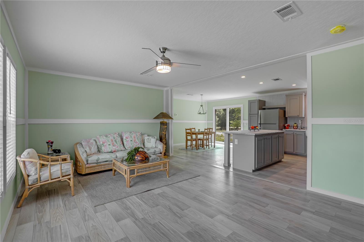
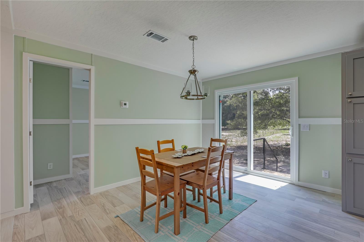
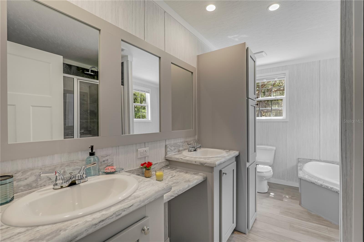
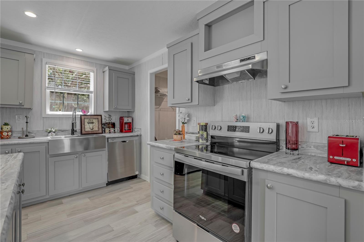
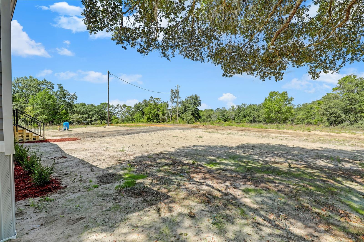
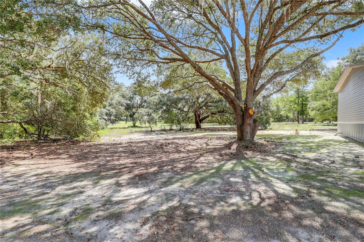
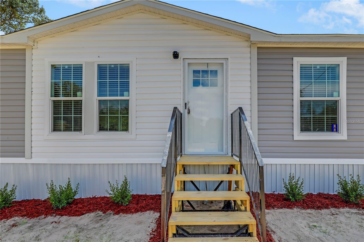
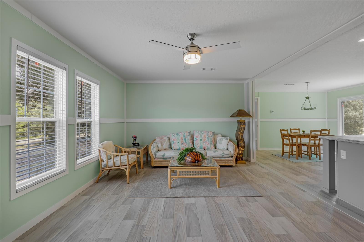
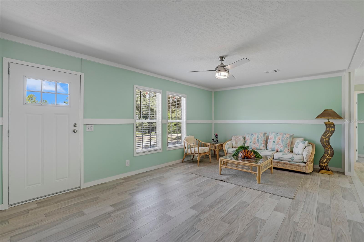
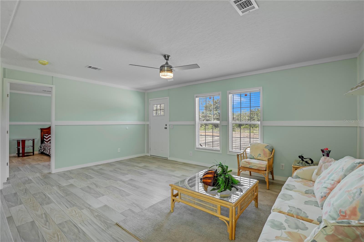
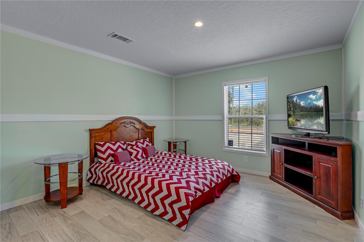
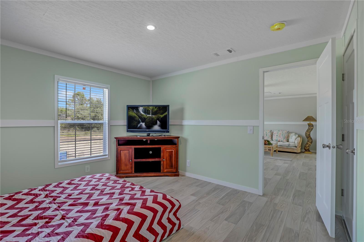
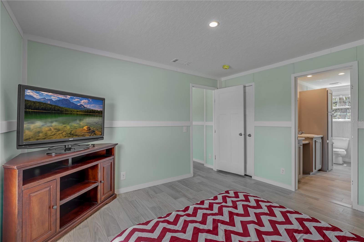
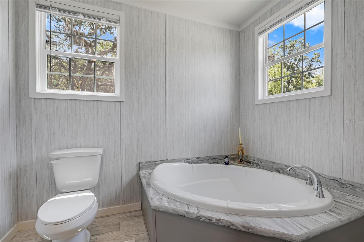
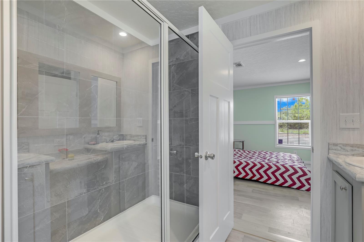
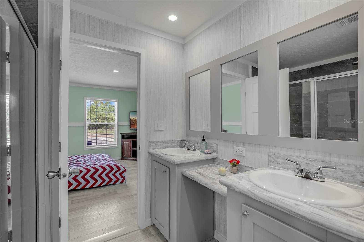
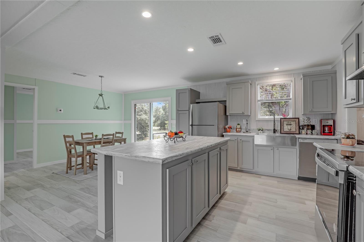
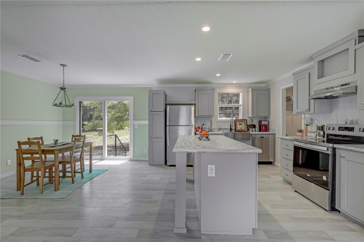
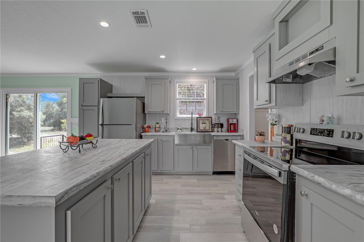
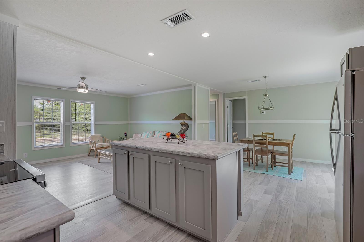
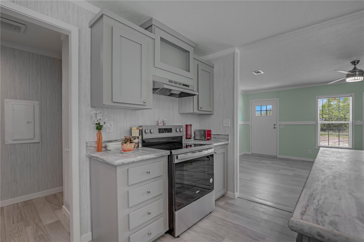
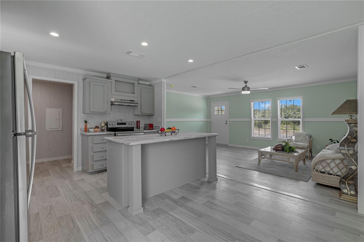
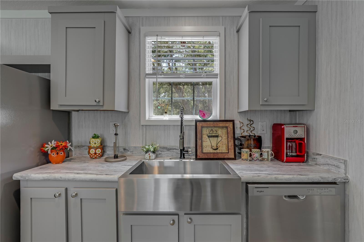
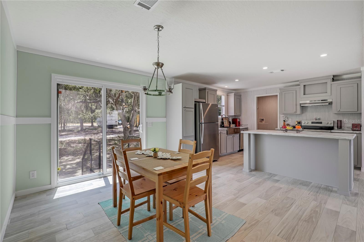
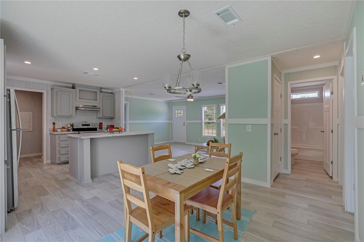
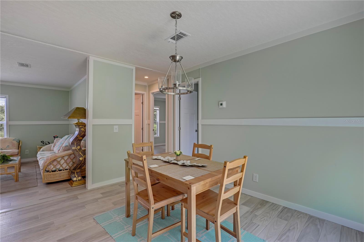
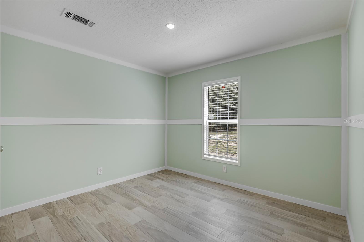
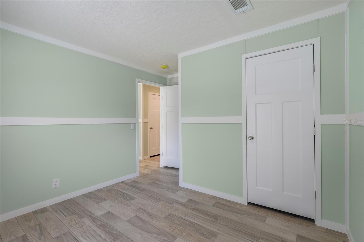
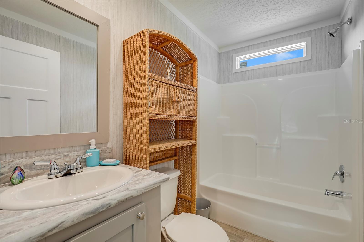
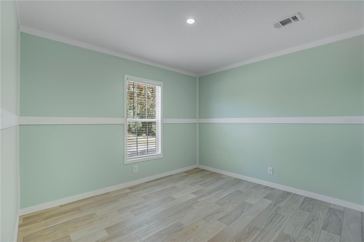
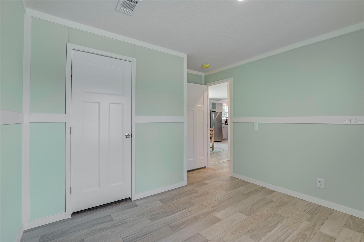
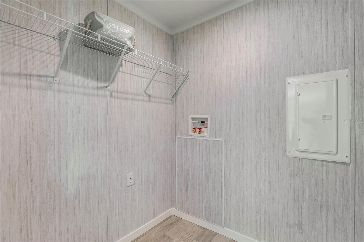
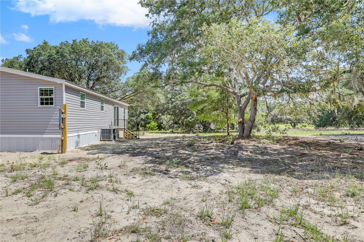
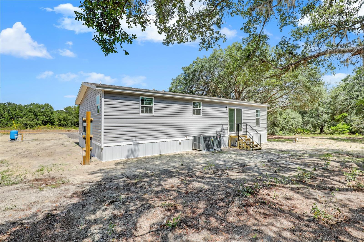
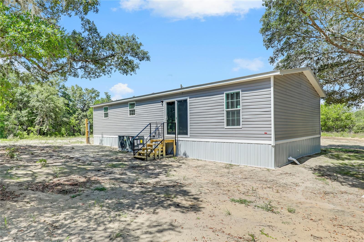
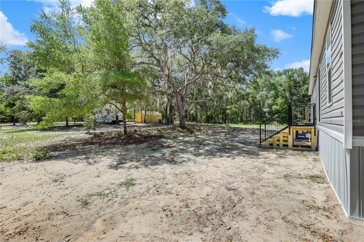
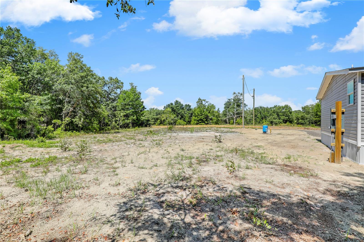
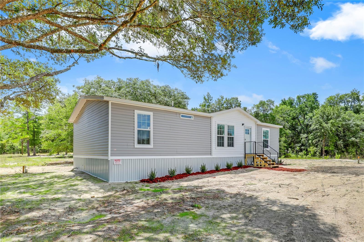
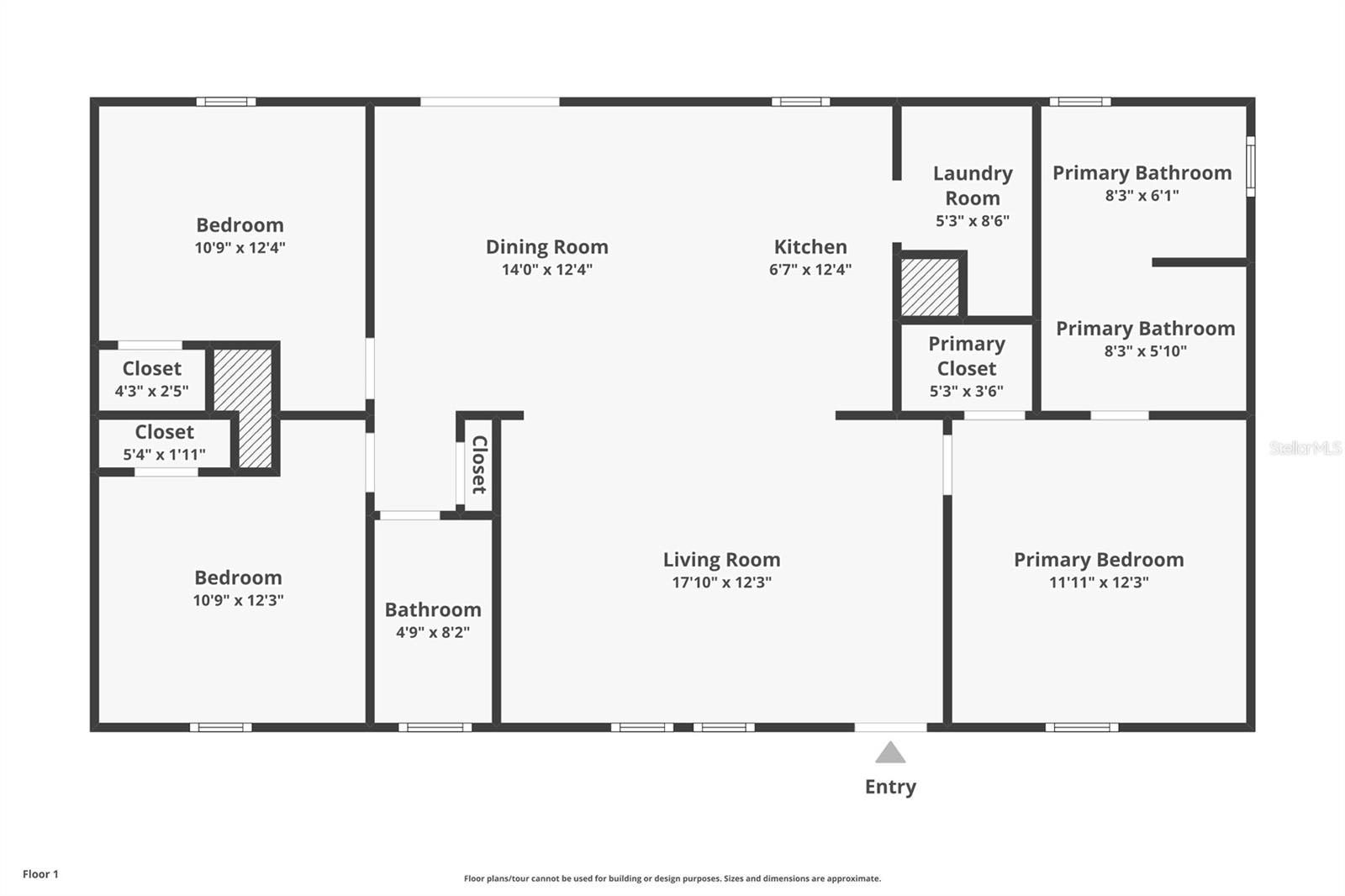
- MLS#: FC310726 ( Residential )
- Street Address: 606 Ofarrell Avenue
- Viewed: 94
- Price: $209,000
- Price sqft: $174
- Waterfront: No
- Year Built: 2025
- Bldg sqft: 1200
- Bedrooms: 3
- Total Baths: 2
- Full Baths: 2
- Days On Market: 57
- Additional Information
- Geolocation: 29.6741 / -81.8645
- County: PUTNAM
- City: INTERLACHEN
- Zipcode: 32148
- Subdivision: Interlachen Lakes Estates
- Elementary School: ton
- High School: Interlachen
- Provided by: CHAD AND SANDY REAL ESTATE GRP
- Contact: Chad Neumann
- 904-720-8411

- DMCA Notice
-
Description**new utilities** huge lot**energy efficient** discover this charming and stylish 3 bed/2 bath home! Featuring a split bed floorplan and an open layout, this residence offers a bright and inviting atmosphere. Indulge in the luxurious master bathroom, complete with a walk in shower with floor to ceiling tile, and an elegant soaking tub for ultimate relaxation. Situated on a huge lot twice the size of nearby properties this home provides ample space and privacy. Enjoy peace of mind with an updated kitchen, and new utilities, including ac, well, septic, and power, plus excellent energy efficiency from good insulation and new windows. You'll find ample storage and walk in closets throughout. The exterior boasts a new driveway and grass. Experience a peaceful, country feel in a friendly community. Embrace outdoor living with nearby spring fed lakes, parks, conservation areas like rice creek, a museum, and a golf course. This home offers the perfect blend of comfort and style!
Property Location and Similar Properties
All
Similar
Features
Appliances
- Dishwasher
- Electric Water Heater
- Ice Maker
- Refrigerator
Home Owners Association Fee
- 0.00
Carport Spaces
- 0.00
Close Date
- 0000-00-00
Cooling
- Central Air
Country
- US
Covered Spaces
- 0.00
Exterior Features
- Other
Flooring
- Laminate
Furnished
- Unfurnished
Garage Spaces
- 0.00
Heating
- Central
- Electric
High School
- Interlachen High School
Insurance Expense
- 0.00
Interior Features
- Ceiling Fans(s)
- Crown Molding
- Eat-in Kitchen
- Kitchen/Family Room Combo
- Living Room/Dining Room Combo
- Open Floorplan
- Split Bedroom
Legal Description
- INTERLACHEN LAKES ESTATES FREDERICK TOWN UNIT 17 MB5 P27 BLK 53 LOTS 7 8
Levels
- One
Living Area
- 1200.00
Area Major
- 32148 - Interlachen
Net Operating Income
- 0.00
New Construction Yes / No
- Yes
Occupant Type
- Vacant
Open Parking Spaces
- 0.00
Other Expense
- 0.00
Parcel Number
- 35-09-24-4076-0530-0070
Possession
- Close Of Escrow
Property Condition
- Completed
Property Type
- Residential
Roof
- Shingle
School Elementary
- Middleton-Burney Elementary School
Sewer
- Septic Tank
Tax Year
- 2024
Township
- 09
Utilities
- Cable Available
- Electricity Available
- Sewer Available
- Water Available
View
- Trees/Woods
Views
- 94
Virtual Tour Url
- https://www.zillow.com/view-imx/b14419b2-2757-4379-90e0-4f578197a44d?setAttribution=mls&wl=true&initialViewType=pano&utm_source=dashboard
Water Source
- Well
Year Built
- 2025
Disclaimer: All information provided is deemed to be reliable but not guaranteed.
Listing Data ©2025 Greater Fort Lauderdale REALTORS®
Listings provided courtesy of The Hernando County Association of Realtors MLS.
Listing Data ©2025 REALTOR® Association of Citrus County
Listing Data ©2025 Royal Palm Coast Realtor® Association
The information provided by this website is for the personal, non-commercial use of consumers and may not be used for any purpose other than to identify prospective properties consumers may be interested in purchasing.Display of MLS data is usually deemed reliable but is NOT guaranteed accurate.
Datafeed Last updated on August 20, 2025 @ 12:00 am
©2006-2025 brokerIDXsites.com - https://brokerIDXsites.com
Sign Up Now for Free!X
Call Direct: Brokerage Office: Mobile: 352.585.0041
Registration Benefits:
- New Listings & Price Reduction Updates sent directly to your email
- Create Your Own Property Search saved for your return visit.
- "Like" Listings and Create a Favorites List
* NOTICE: By creating your free profile, you authorize us to send you periodic emails about new listings that match your saved searches and related real estate information.If you provide your telephone number, you are giving us permission to call you in response to this request, even if this phone number is in the State and/or National Do Not Call Registry.
Already have an account? Login to your account.

