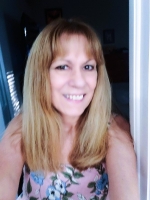
- Lori Ann Bugliaro P.A., REALTOR ®
- Tropic Shores Realty
- Helping My Clients Make the Right Move!
- Mobile: 352.585.0041
- Fax: 888.519.7102
- 352.585.0041
- loribugliaro.realtor@gmail.com
Contact Lori Ann Bugliaro P.A.
Schedule A Showing
Request more information
- Home
- Property Search
- Search results
- 606 Watervale Drive, ST AUGUSTINE, FL 32092
Property Photos
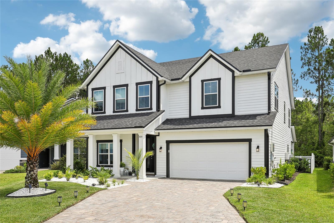

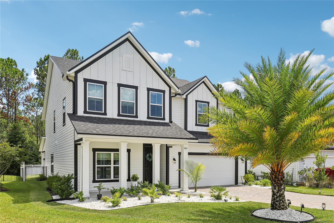
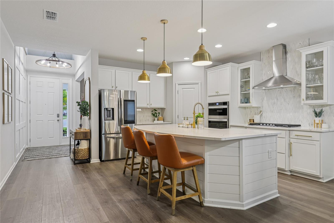
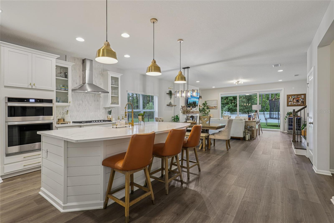
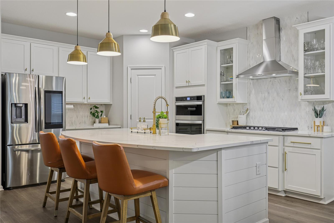
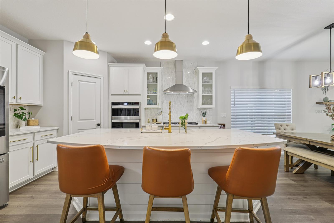
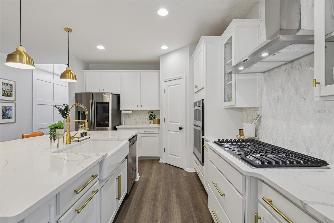
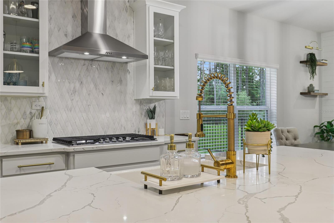
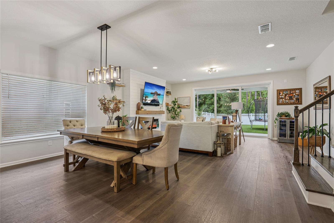
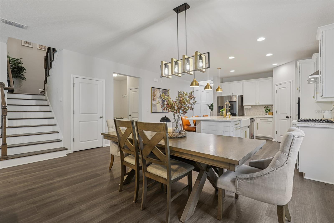
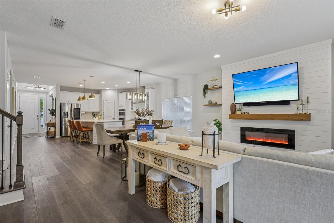
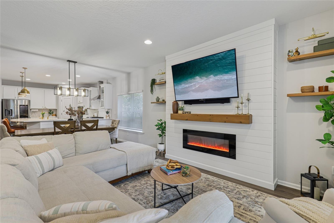
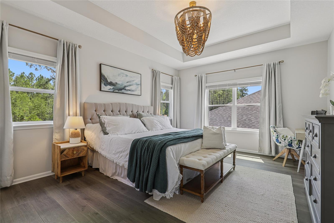
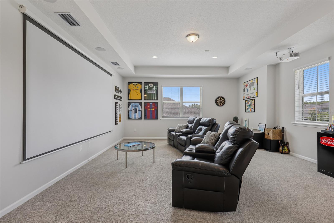
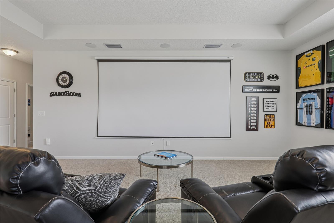
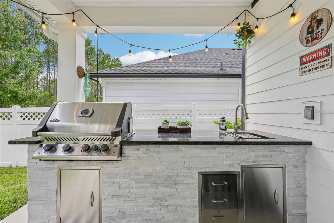
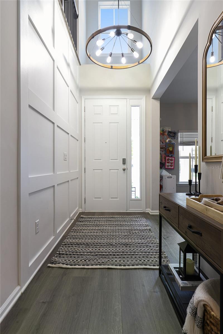
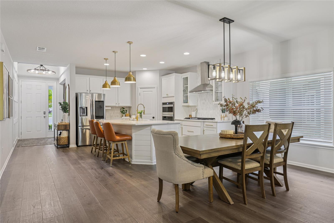
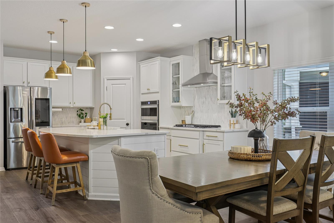
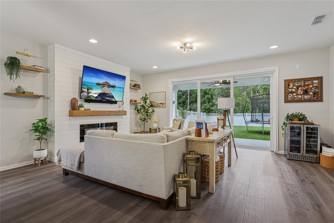
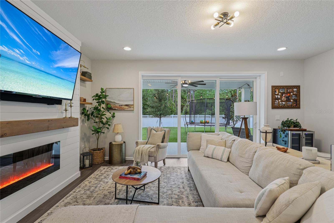
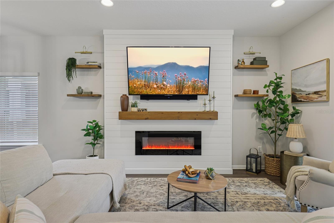
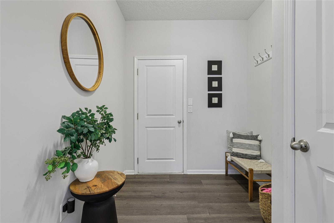
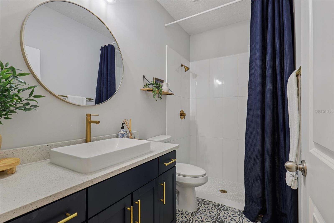
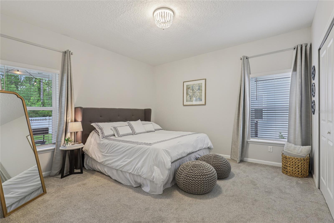
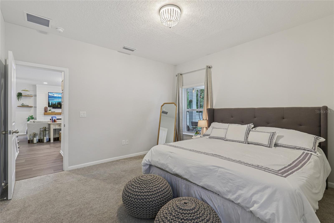
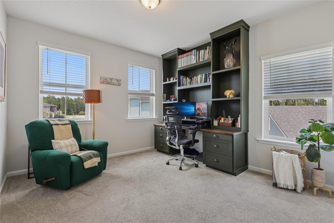
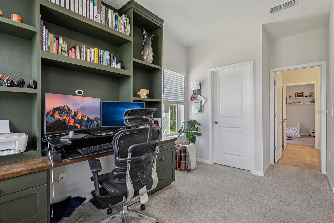
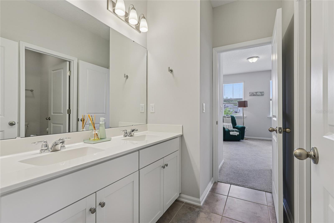
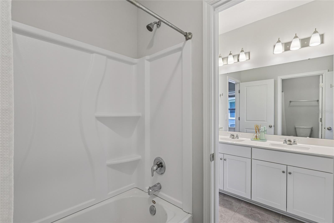
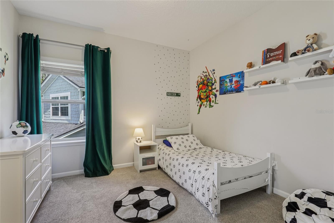
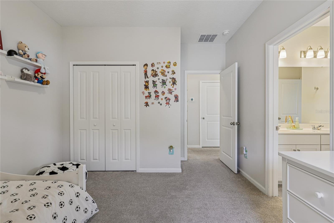
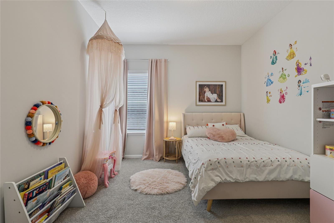
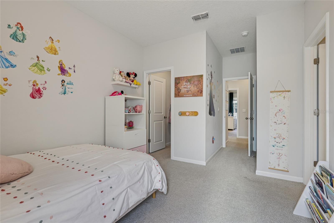
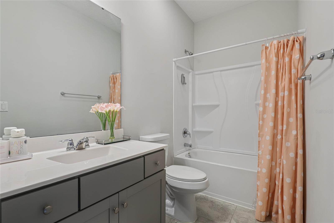
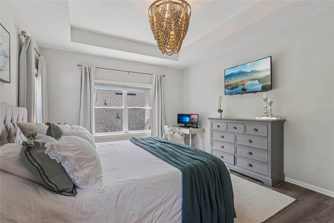
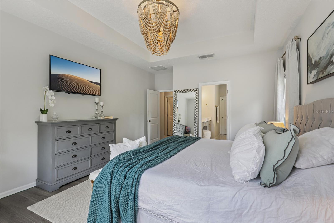
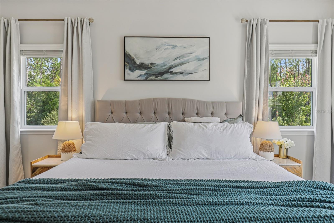
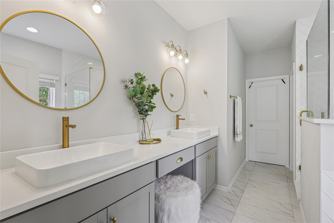
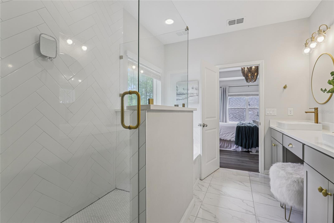
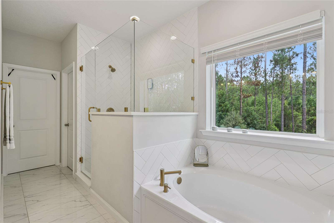
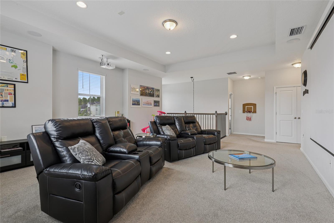
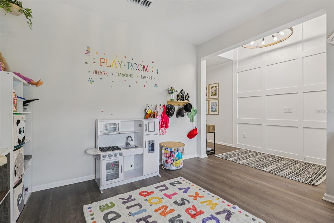
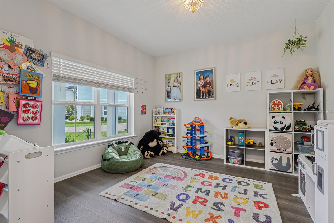
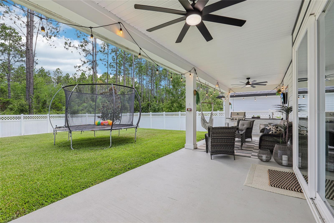
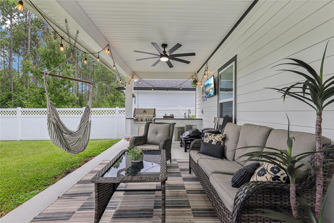
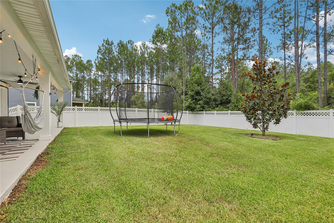
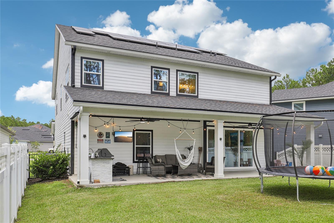
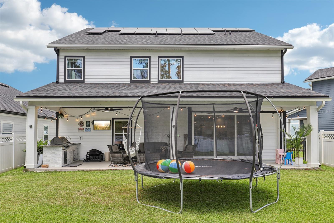
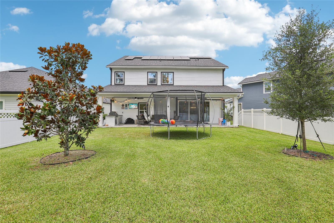
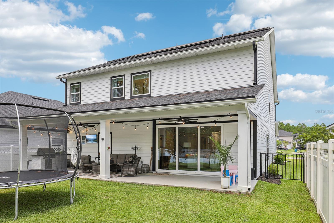
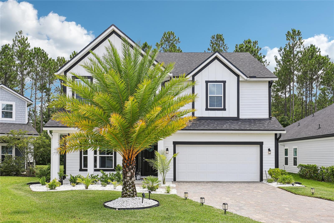
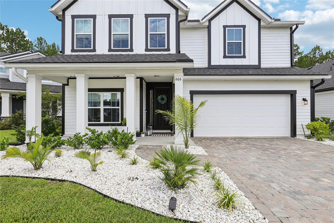
- MLS#: FC313236 ( Residential )
- Street Address: 606 Watervale Drive
- Viewed: 71
- Price: $737,000
- Price sqft: $223
- Waterfront: No
- Year Built: 2022
- Bldg sqft: 3309
- Bedrooms: 5
- Total Baths: 4
- Full Baths: 4
- Days On Market: 31
- Additional Information
- Geolocation: 30.0361 / -81.5218
- County: SAINT JOHNS
- City: ST AUGUSTINE
- Zipcode: 32092
- Subdivision: Holly Forest

- DMCA Notice
-
DescriptionWelcome home to this beautifully maintained 5 bedr, 4 bath home that perfectly blends luxury, comfort, and functionality. From exquisite interior design to a spectacular outdoor living space, this residence offers something for everyone. Step inside to find elegant finishes and custom touches throughout, including built in office with rich, custom cabinetryideal for working or learning from home. Main level features a shiplap fireplace wall, private guest suite with a full bath, perfect for visitors or multigenerational living. Upstairs, the spacious master suite is a true retreat, complete with a spa like ensuite bath and generous walk in closet. A large bonus theater room provides the ultimate movie night experience for the whole family. Enjoy cooking and entertaining year round in the fully equipped outdoor kitchen, overlooking the expansive, fully fenced backyard that backs onto a peaceful preserveoffering privacy and scenic views. Rosewood Plan w/bonus
Property Location and Similar Properties
All
Similar
Features
Appliances
- Dishwasher
- Disposal
- Dryer
- Microwave
- Refrigerator
- Tankless Water Heater
- Washer
Association Amenities
- Clubhouse
- Playground
- Pool
Home Owners Association Fee
- 192.00
Association Name
- Silverleaf
Carport Spaces
- 0.00
Close Date
- 0000-00-00
Cooling
- Central Air
Country
- US
Covered Spaces
- 0.00
Exterior Features
- Outdoor Kitchen
- Sidewalk
Fencing
- Fenced
Flooring
- Carpet
- Vinyl
Garage Spaces
- 2.00
Heating
- Central
Insurance Expense
- 0.00
Interior Features
- Eat-in Kitchen
- PrimaryBedroom Upstairs
- Split Bedroom
Legal Description
- 100/48-61 HOLLY FOREST LOT 76 OR5572/1967
Levels
- Two
Living Area
- 3309.00
Area Major
- 32092 - Saint Augustine
Net Operating Income
- 0.00
Occupant Type
- Owner
Open Parking Spaces
- 0.00
Other Expense
- 0.00
Other Structures
- Outdoor Kitchen
Parcel Number
- 026552-0760
Parking Features
- Driveway
- Garage Door Opener
Pets Allowed
- Yes
Possession
- Close Of Escrow
Property Type
- Residential
Roof
- Shingle
Sewer
- Public Sewer
Tax Year
- 2024
Township
- 05
Utilities
- Cable Available
- Electricity Connected
- Natural Gas Connected
- Sewer Connected
- Water Connected
View
- Trees/Woods
Views
- 71
Virtual Tour Url
- https://www.propertypanorama.com/instaview/stellar/FC313236
Water Source
- Public
Year Built
- 2022
Zoning Code
- RESIDENTIA
Disclaimer: All information provided is deemed to be reliable but not guaranteed.
Listing Data ©2025 Greater Fort Lauderdale REALTORS®
Listings provided courtesy of The Hernando County Association of Realtors MLS.
Listing Data ©2025 REALTOR® Association of Citrus County
Listing Data ©2025 Royal Palm Coast Realtor® Association
The information provided by this website is for the personal, non-commercial use of consumers and may not be used for any purpose other than to identify prospective properties consumers may be interested in purchasing.Display of MLS data is usually deemed reliable but is NOT guaranteed accurate.
Datafeed Last updated on November 6, 2025 @ 12:00 am
©2006-2025 brokerIDXsites.com - https://brokerIDXsites.com
Sign Up Now for Free!X
Call Direct: Brokerage Office: Mobile: 352.585.0041
Registration Benefits:
- New Listings & Price Reduction Updates sent directly to your email
- Create Your Own Property Search saved for your return visit.
- "Like" Listings and Create a Favorites List
* NOTICE: By creating your free profile, you authorize us to send you periodic emails about new listings that match your saved searches and related real estate information.If you provide your telephone number, you are giving us permission to call you in response to this request, even if this phone number is in the State and/or National Do Not Call Registry.
Already have an account? Login to your account.

