
- Lori Ann Bugliaro P.A., PA,REALTOR ®
- Tropic Shores Realty
- Helping My Clients Make the Right Move!
- Mobile: 352.585.0041
- Fax: 888.519.7102
- Mobile: 352.585.0041
- loribugliaro.realtor@gmail.com
Contact Lori Ann Bugliaro P.A.
Schedule A Showing
Request more information
- Home
- Property Search
- Search results
- 3520 Oglebay Drive, GREEN COVE SPRINGS, FL 32043
Active
Property Photos
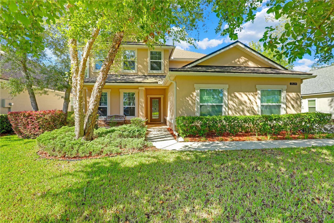

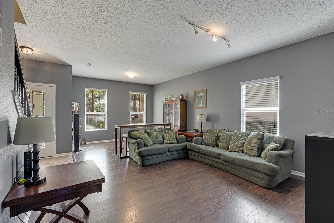
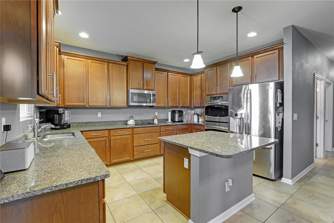
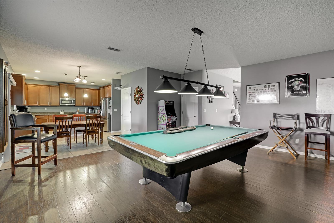
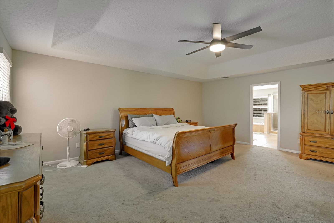
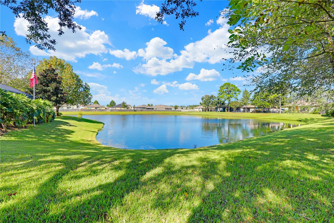
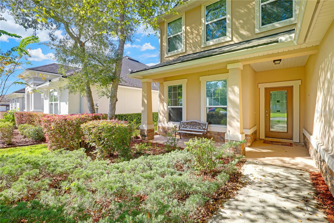
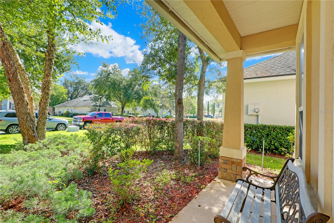
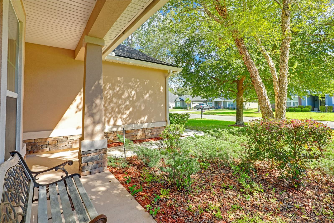
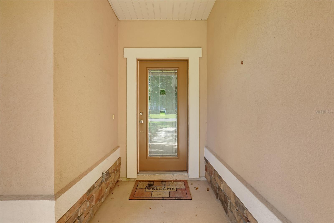
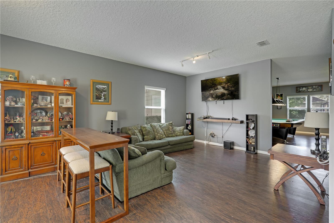
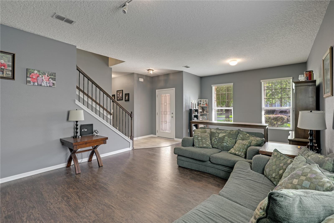
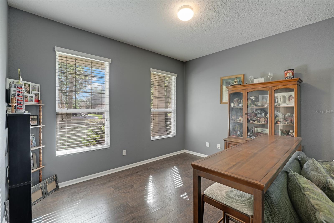
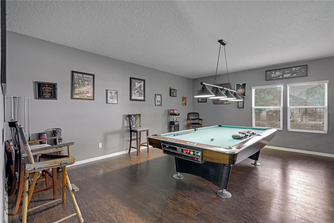
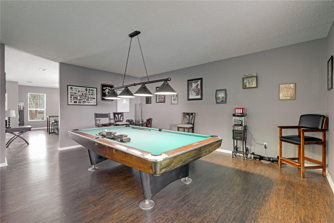
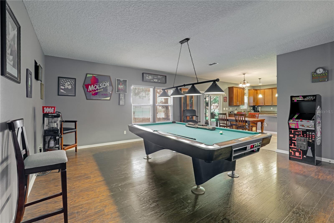
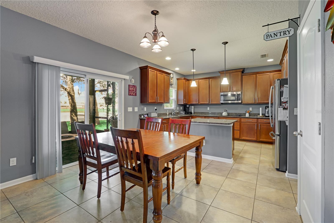
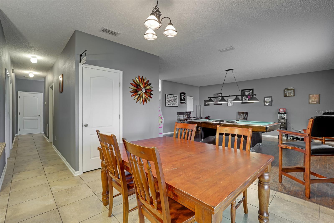
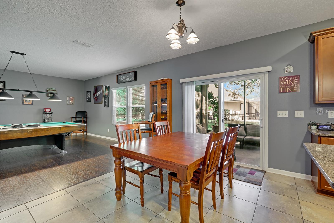
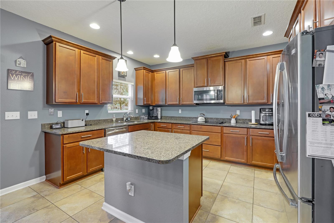
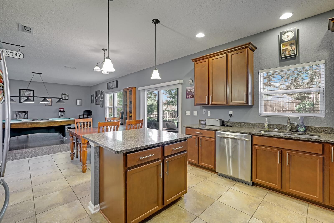
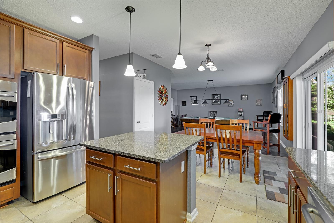
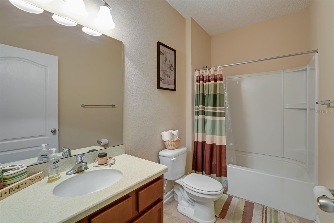
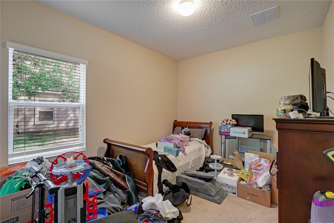
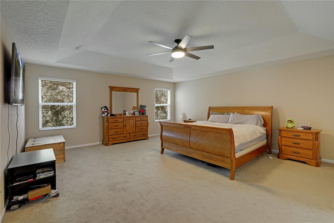
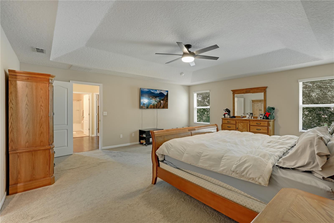
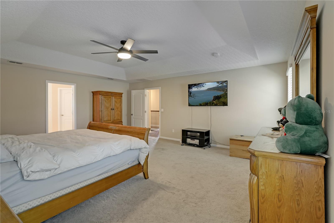
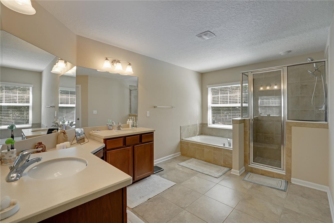
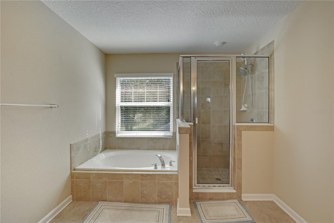
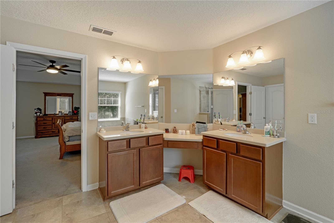
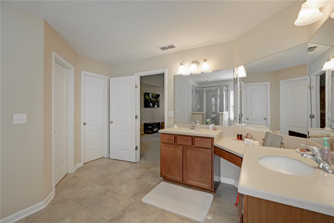
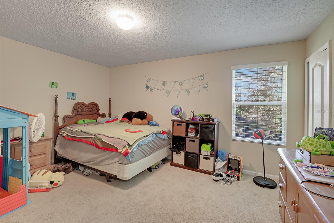
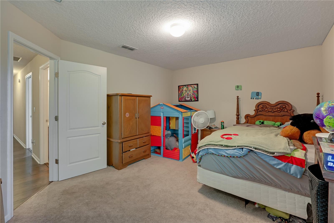
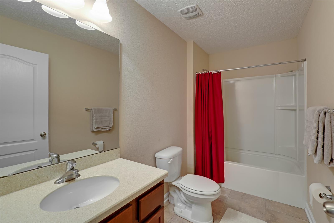
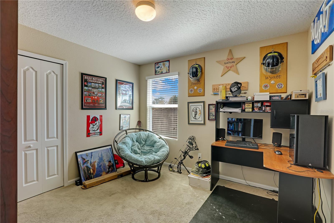
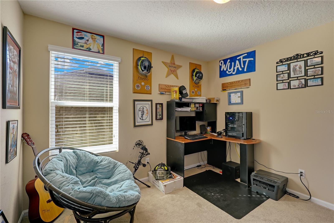
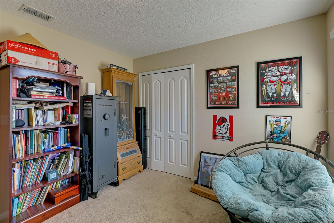
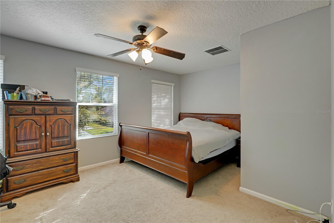
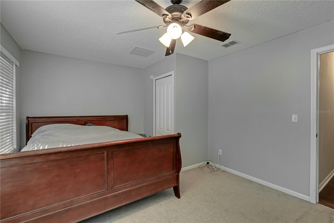
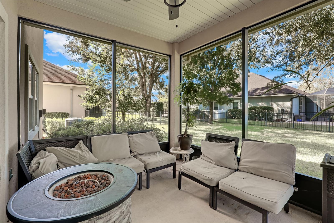
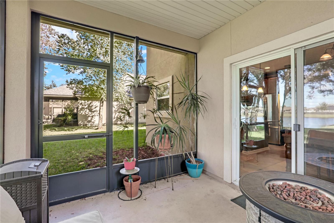
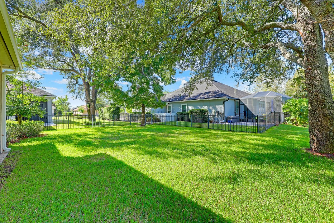
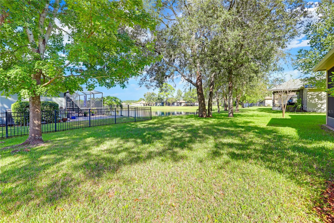
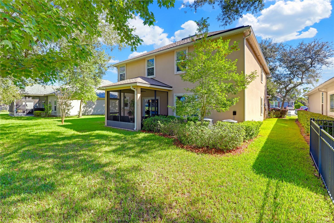
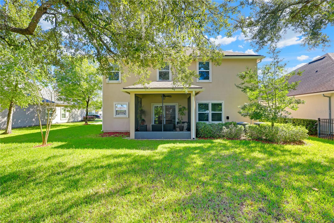
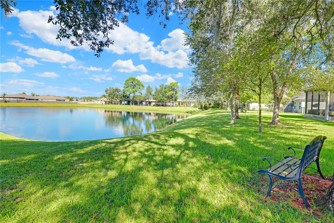
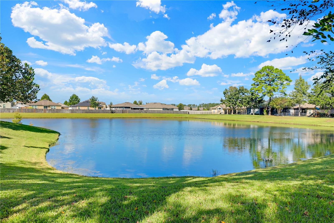
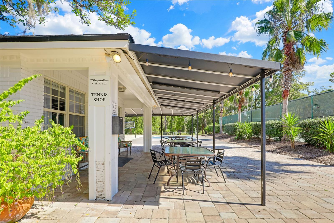
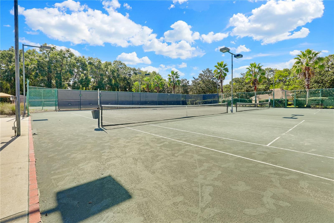
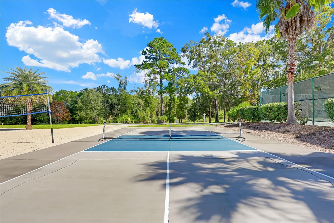
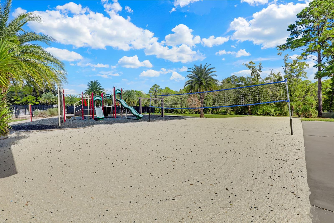
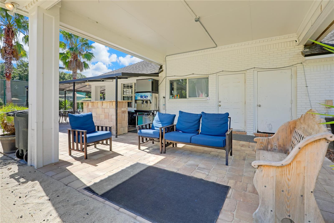
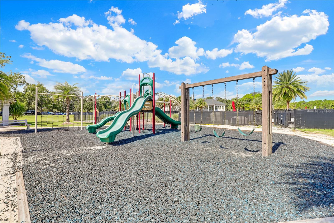
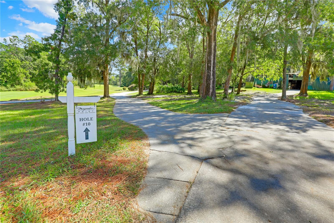
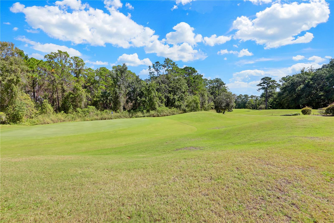
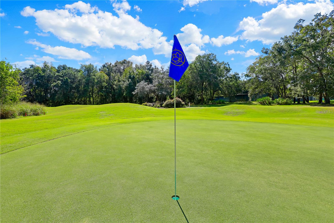
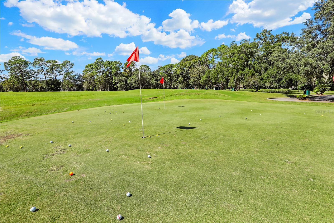
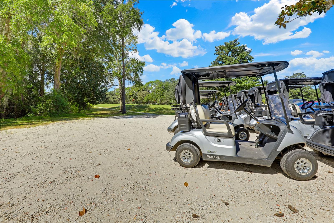
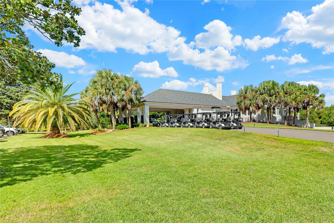
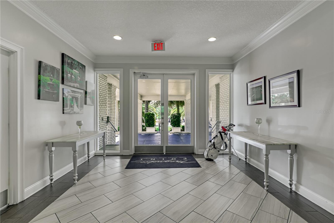
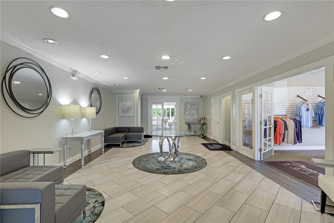
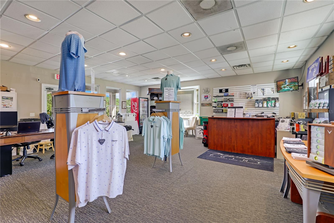
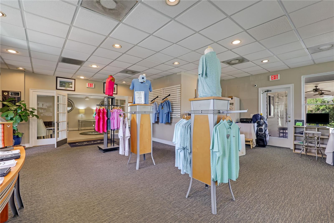
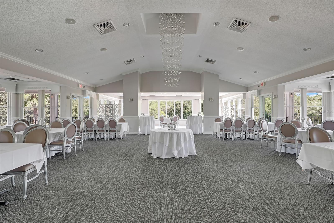
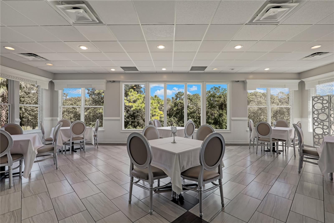
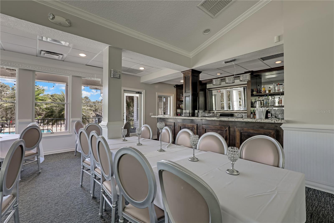
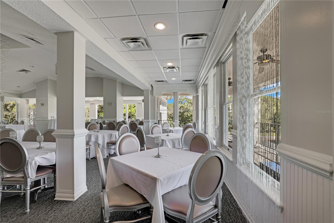
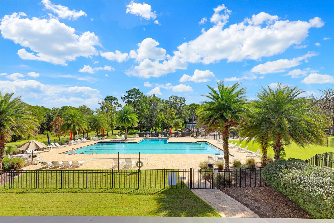
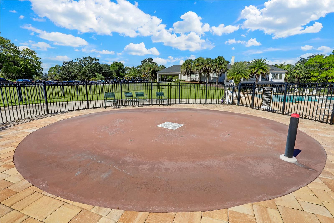
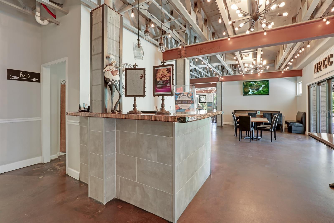
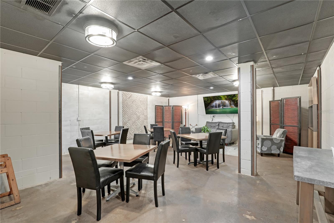
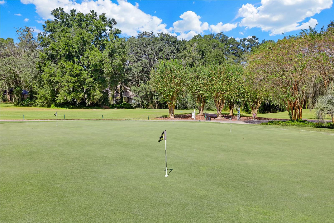
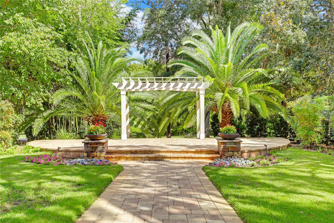
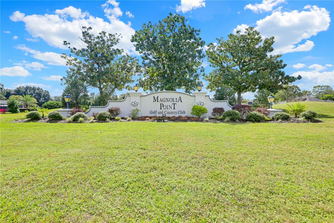
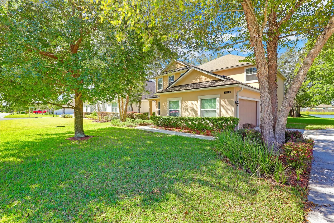
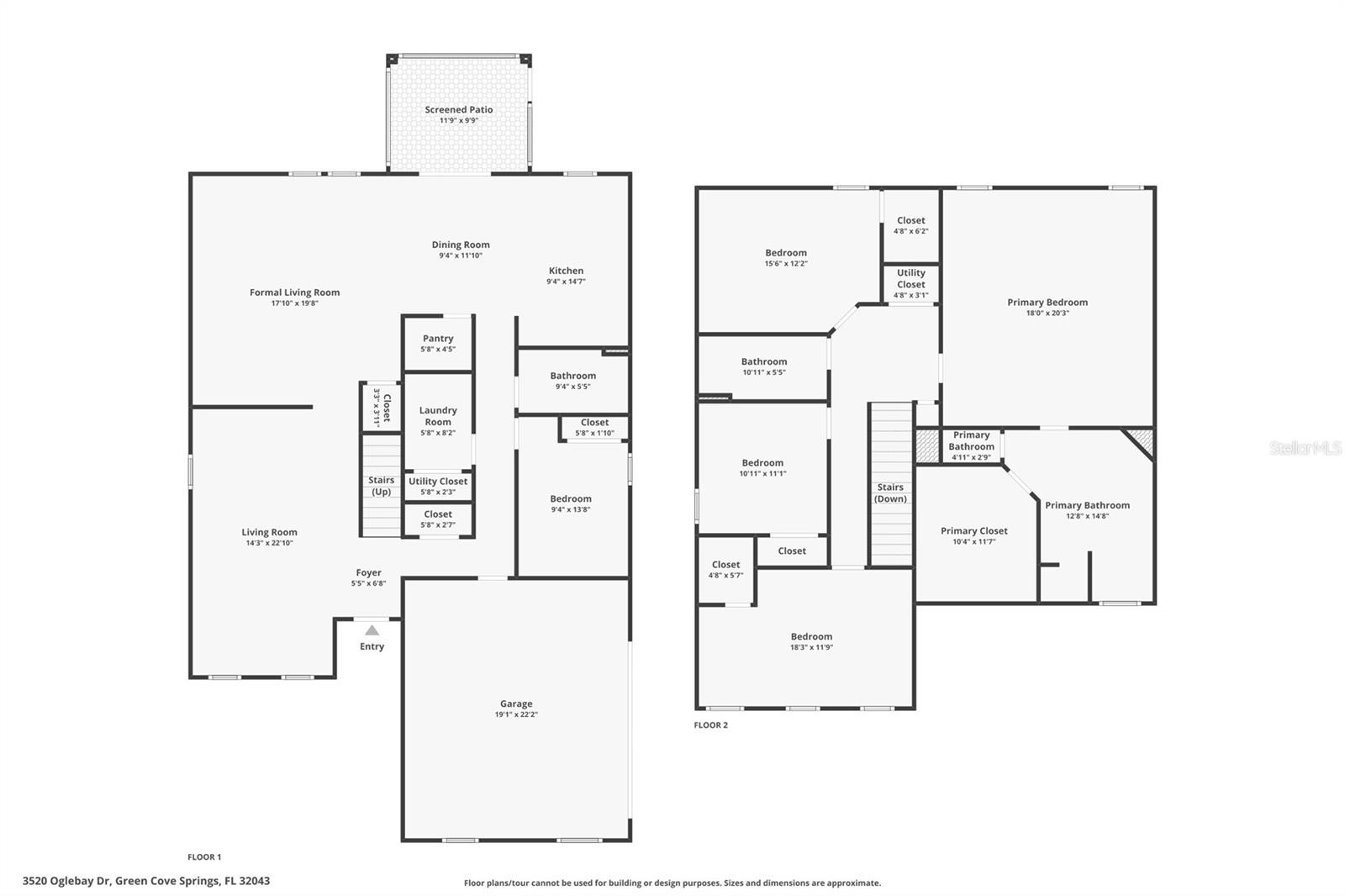
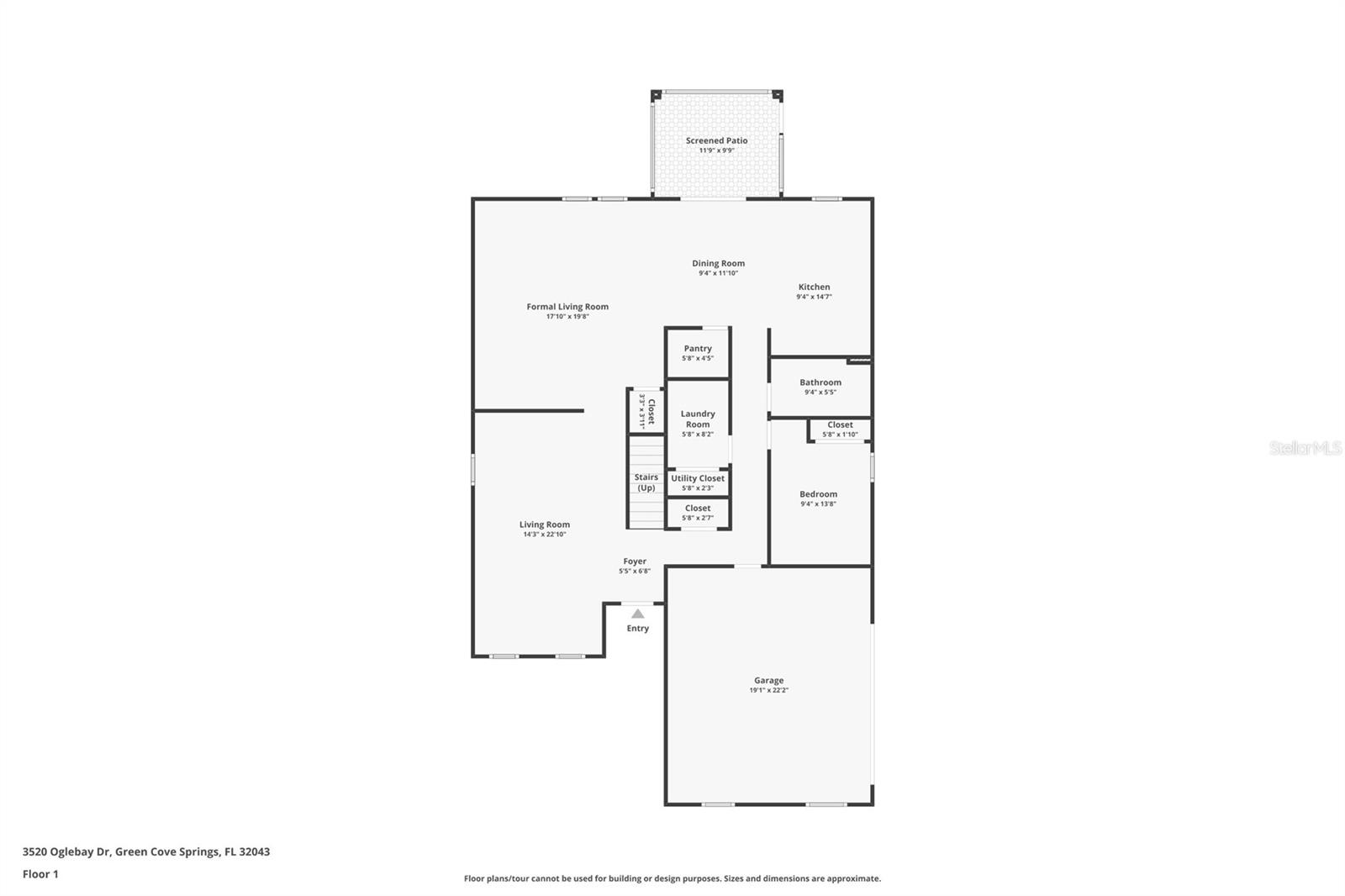
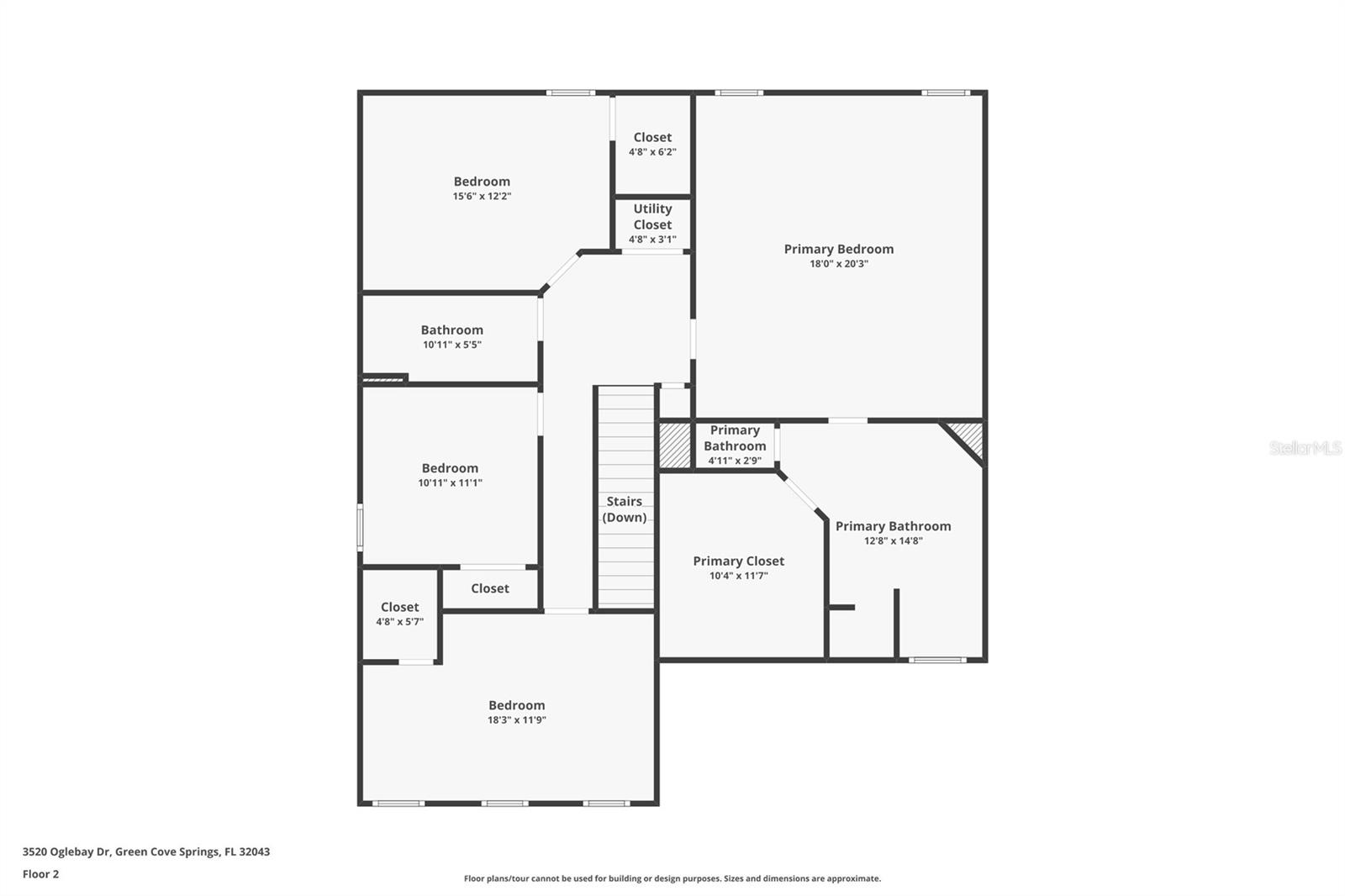
- MLS#: FC313556 ( Residential )
- Street Address: 3520 Oglebay Drive
- Viewed: 93
- Price: $499,900
- Price sqft: $133
- Waterfront: No
- Year Built: 2013
- Bldg sqft: 3758
- Bedrooms: 5
- Total Baths: 3
- Full Baths: 3
- Garage / Parking Spaces: 2
- Days On Market: 97
- Additional Information
- Geolocation: 30.0053 / -81.7217
- County: CLAY
- City: GREEN COVE SPRINGS
- Zipcode: 32043
- Subdivision: Magnolia Pt Golf Cc Ph 07
- Provided by: CHAD AND SANDY REAL ESTATE GRP
- Contact: Chad Neumann
- 904-720-8411

- DMCA Notice
-
Description**waterfront**golf community**updated** welcome to this huge 2 story home, perfectly situated in the gated golf community of magnolia point! This spacious, well cared for residence offers 4 bedrooms and 3 bathrooms, ideal for comfortable living. The downstairs features newer floors, two living/sitting rooms, and a convenient bedroom and full bath. Upstairs, you'll find three more bedrooms, including the massive master suite complete with a huge walk in closet. Step outside to a backyard overlooking a beautiful lake, providing serene views that can be enjoyed from the screened lanai. A beautiful magnolia tree in the front yard offers shade. Plus, enjoy resort style amenities! This home is located near a second and more private gate, and the community is right off of 17, making commuting a breeze. It is also perfectly situated between orange park, fleming island, and just a short, easy drive to jacksonville and st augustine. Don't miss this incredible opportunity!
Property Location and Similar Properties
All
Similar
Features
Appliances
- Convection Oven
- Cooktop
- Dishwasher
- Disposal
- Electric Water Heater
- Ice Maker
- Microwave
- Refrigerator
- Trash Compactor
Home Owners Association Fee
- 459.38
Association Name
- May Management Services
Association Phone
- 904-940-1002
Carport Spaces
- 0.00
Close Date
- 0000-00-00
Cooling
- Central Air
Country
- US
Covered Spaces
- 0.00
Flooring
- Carpet
- Laminate
- Tile
Furnished
- Unfurnished
Garage Spaces
- 2.00
Heating
- Central
- Electric
- Heat Pump
Insurance Expense
- 0.00
Interior Features
- Ceiling Fans(s)
- Eat-in Kitchen
- High Ceilings
- Kitchen/Family Room Combo
- Open Floorplan
- Primary Bedroom Main Floor
- Split Bedroom
- Tray Ceiling(s)
- Walk-In Closet(s)
Legal Description
- LOT 231 MAGNOLIA PT GOLF & CNTRY CLUB PHASE VII AS REC O R 3582 PG 1730
Levels
- Two
Living Area
- 3079.00
Area Major
- 32043 - Green Cove Springs
Net Operating Income
- 0.00
Occupant Type
- Owner
Open Parking Spaces
- 0.00
Other Expense
- 0.00
Parcel Number
- 05-06-26-015231-026-00
Pets Allowed
- Yes
Possession
- Close Of Escrow
Property Type
- Residential
Roof
- Shingle
Sewer
- Public Sewer
Tax Year
- 2024
Township
- 06
Utilities
- Cable Available
- Electricity Available
- Sewer Available
- Water Available
Views
- 93
Virtual Tour Url
- https://www.zillow.com/view-imx/964f0288-cabf-45e5-859e-95d3899c5e8a?setAttribution=mls&wl=true&initialViewType=pano&utm_source=dashboard
Water Source
- Public
Year Built
- 2013
Zoning Code
- PUD
Disclaimer: All information provided is deemed to be reliable but not guaranteed.
Listing Data ©2026 Greater Fort Lauderdale REALTORS®
Listings provided courtesy of The Hernando County Association of Realtors MLS.
Listing Data ©2026 REALTOR® Association of Citrus County
Listing Data ©2026 Royal Palm Coast Realtor® Association
The information provided by this website is for the personal, non-commercial use of consumers and may not be used for any purpose other than to identify prospective properties consumers may be interested in purchasing.Display of MLS data is usually deemed reliable but is NOT guaranteed accurate.
Datafeed Last updated on January 26, 2026 @ 12:00 am
©2006-2026 brokerIDXsites.com - https://brokerIDXsites.com
Sign Up Now for Free!X
Call Direct: Brokerage Office: Mobile: 352.585.0041
Registration Benefits:
- New Listings & Price Reduction Updates sent directly to your email
- Create Your Own Property Search saved for your return visit.
- "Like" Listings and Create a Favorites List
* NOTICE: By creating your free profile, you authorize us to send you periodic emails about new listings that match your saved searches and related real estate information.If you provide your telephone number, you are giving us permission to call you in response to this request, even if this phone number is in the State and/or National Do Not Call Registry.
Already have an account? Login to your account.

