
- Lori Ann Bugliaro P.A., REALTOR ®
- Tropic Shores Realty
- Helping My Clients Make the Right Move!
- Mobile: 352.585.0041
- Fax: 888.519.7102
- 352.585.0041
- loribugliaro.realtor@gmail.com
Contact Lori Ann Bugliaro P.A.
Schedule A Showing
Request more information
- Home
- Property Search
- Search results
- 102 Inlet Shores Drive, NEW SMYRNA BEACH, FL 32168
Property Photos
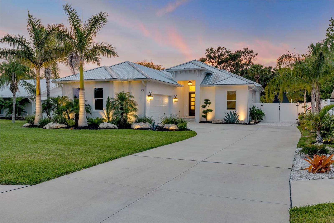

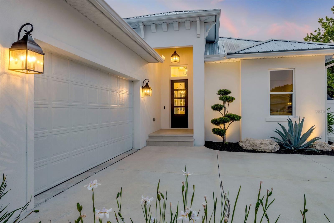

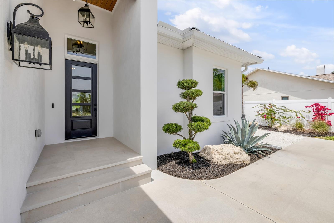
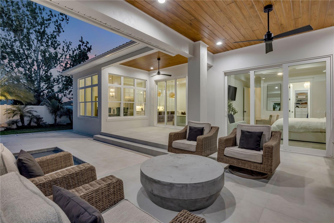
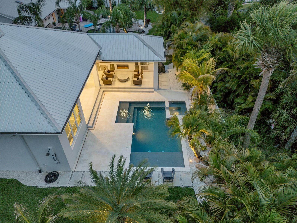
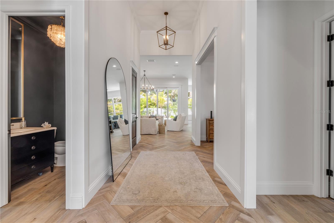
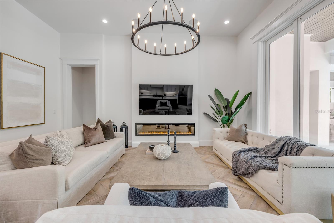
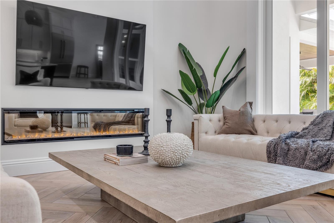
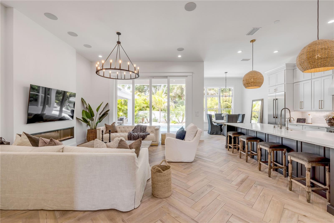
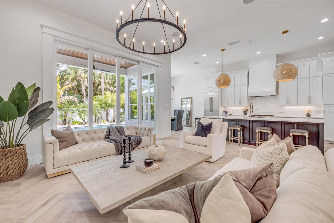
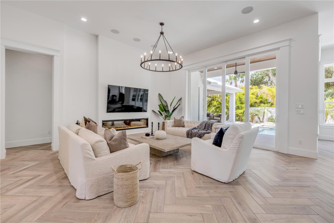
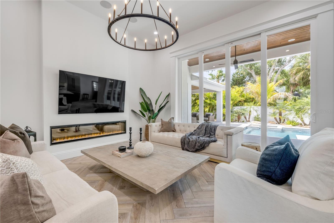
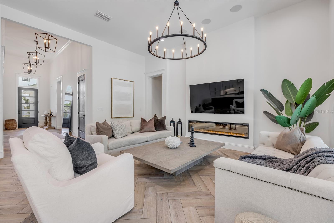
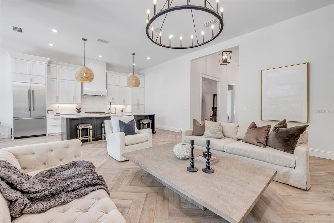
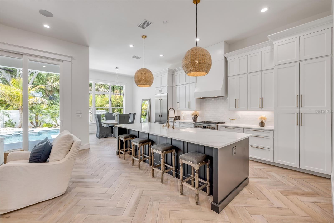
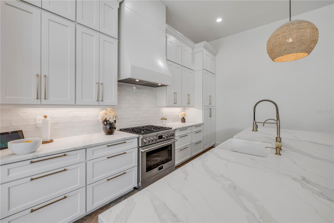
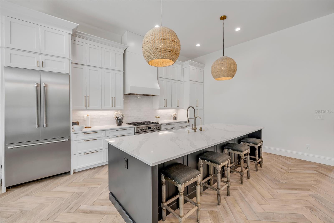
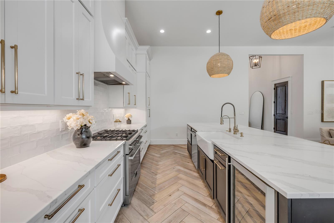
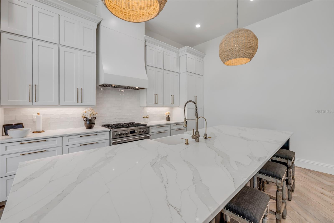
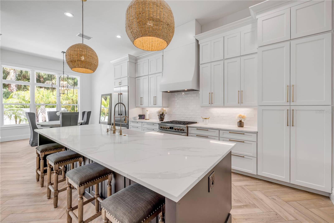
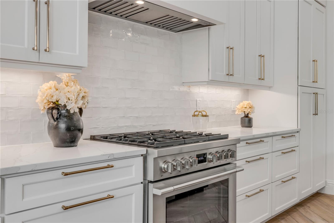
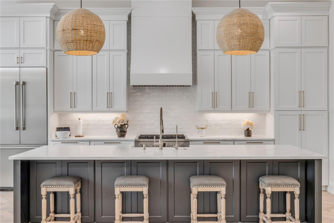
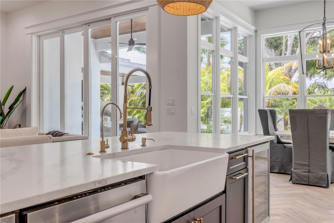
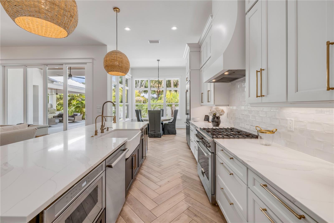
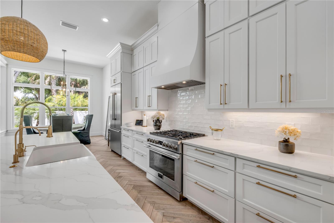
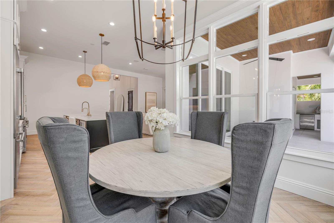
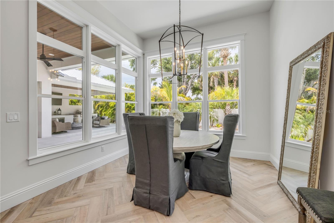
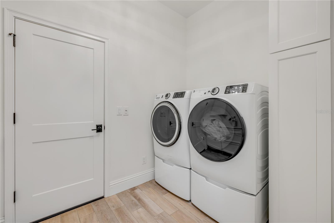
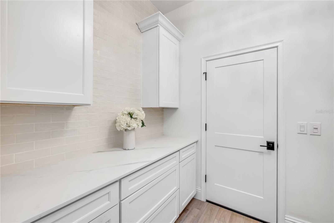
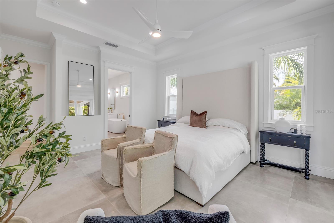
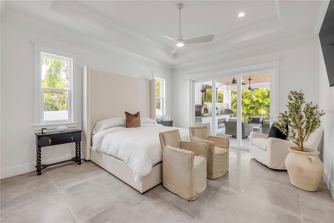
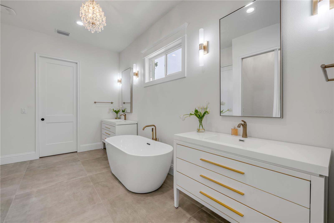
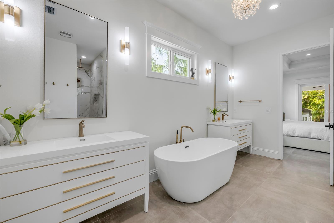

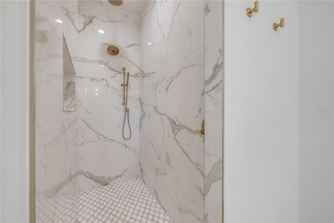
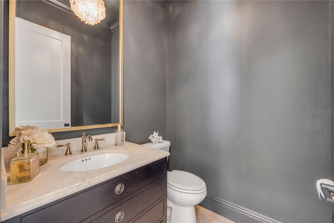
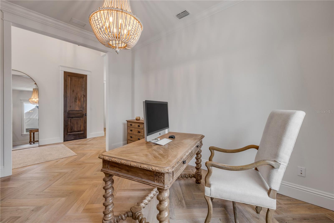
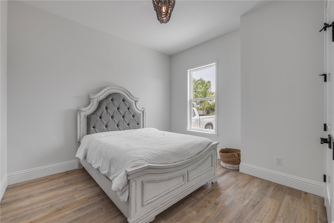
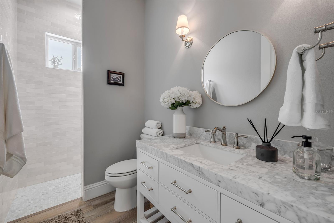
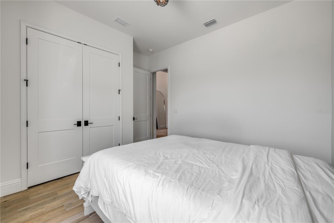
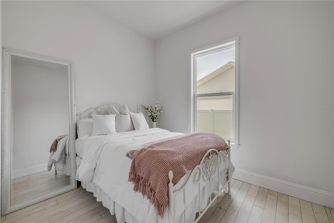
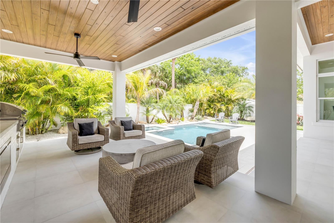
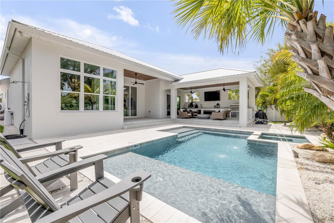
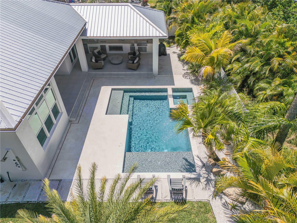
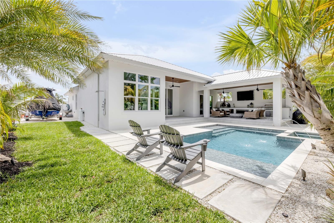
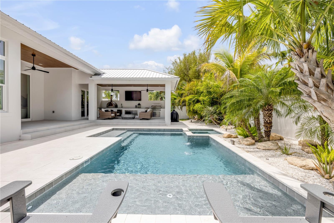
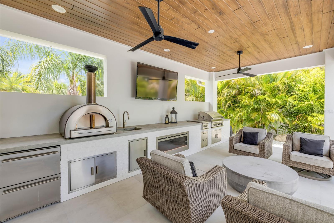
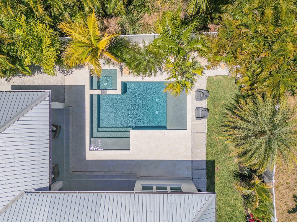
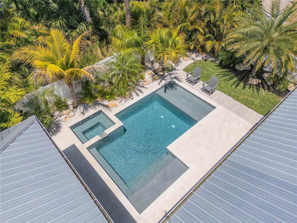
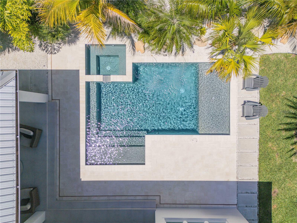
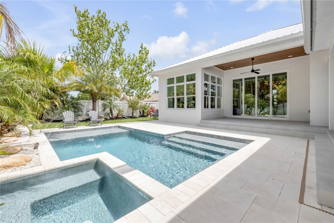
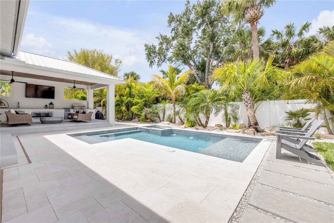
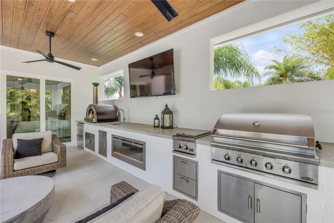
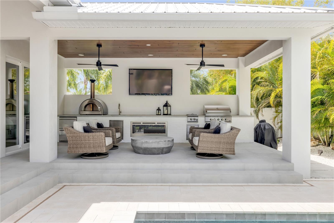
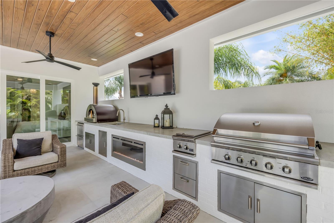
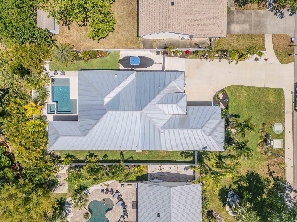
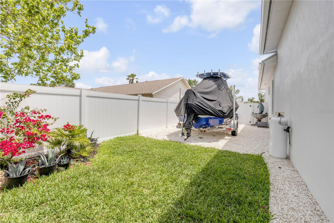
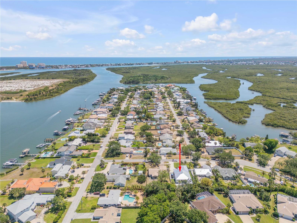
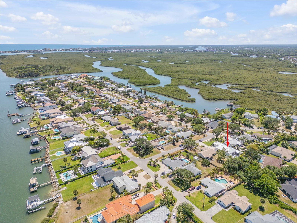
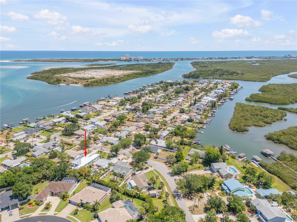
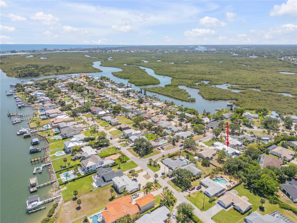
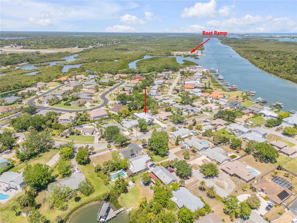
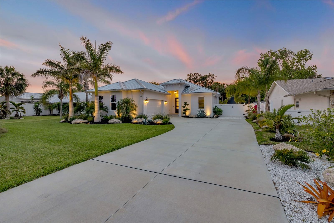
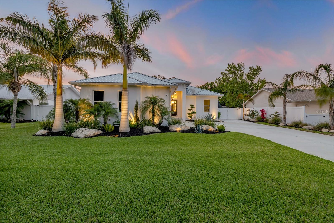
- MLS#: NS1084944 ( Residential )
- Street Address: 102 Inlet Shores Drive
- Viewed: 21
- Price: $1,599,000
- Price sqft: $448
- Waterfront: No
- Year Built: 2023
- Bldg sqft: 3572
- Bedrooms: 3
- Total Baths: 3
- Full Baths: 2
- 1/2 Baths: 1
- Garage / Parking Spaces: 2
- Days On Market: 19
- Additional Information
- Geolocation: 29.058 / -80.935
- County: VOLUSIA
- City: NEW SMYRNA BEACH
- Zipcode: 32168
- Subdivision: Inlet Shores Sub
- Provided by: KINCAID REALTY
- Contact: Samantha McHugh
- 386-428-7800

- DMCA Notice
-
DescriptionContemporary Coastal Luxury with Pool in Inlet Shores 3 Bed + Office | 2.5 Bath | Custom Built in 2023 | Offered Partially Furnished Experience contemporary coastal living at its finest in this custom 2023 Hickson Construction home located in the sought after Inlet Shores neighborhood. Designed for effortless indoor outdoor living, this elevated concrete slab home offers solid block construction, a metal roof, and impact rated windows and doors for peace of mind and comfort. Step inside to a light filled interior with 14' and 12' ceilings in the main living areas and 10' ceilings in bedrooms and 11' tray ceiling in the primary suite. The open concept layout features a stunning chefs kitchen with quartz countertops, 42" and 21" stacked shaker cabinets for a grand 63" height, and a spacious 11 ft island that anchors the spaceideal for gatherings, casual meals, and everyday connection, Thermador appliances, and a six burner 36" FULGOR MILANO dual fuel gas range under a custom 42 hood. Interior highlights include: Wood look tile throughout, with herringbone pattern in main areas for a seamless, cohesive flow 76" Dimplex modern linear fireplace Stunning designer 36" concrete look tile in the primary suite Spa like bath with freestanding soaking tub, dual vanities Office/bonus room for added flexibility Dedicated pantry roomperfect for a custom pantry or wine room Separate laundry room with porcelain countertop for beauty and durability 8' interior shaker doors Oversized 2 car garage with custom epoxy floor Outdoor living is elevated with a Pebble Tech pool & spa, where you can feel the breeze blowing in from the Inlet, travertine deck, two covered lanais, a summer kitchen featuring a 36" DCS grill with separate double side burners, undermount sink, wood burning pizza oven, electric linear fireplace, custom concrete countertop, and stainless steel storage cabinets and drawers, and an outdoor shower with hot/cold water. The backyard is a true private oasissurrounded by lush tropical landscaping, creating a serene retreat ideal for relaxing or entertaining. The home backs up to a small preserve like area, offering a lush backdrop and added privacy. Additional features: Architecturally integrated landscape lighting in the front and back enhances the home's ambiance and highlights its luxurious coastal charm Fenced boat/RV parking Extra long driveway Public boat ramp 1/4 mile away Lush tropical landscaping with majestic royal palms and curated plantings that enhance the luxurious coastal ambiance A rare opportunity to own a luxurious, move in ready home in a coastal enclave with easy access to the Intracoastal and Atlantic. A 22' boat is also available for sale, offering the perfect complement to your waterfront lifestyle.
Property Location and Similar Properties
All
Similar
Features
Appliances
- Dishwasher
- Disposal
- Dryer
- Exhaust Fan
- Microwave
- Range
- Range Hood
- Refrigerator
- Water Filtration System
- Wine Refrigerator
Home Owners Association Fee
- 0.00
Carport Spaces
- 0.00
Close Date
- 0000-00-00
Cooling
- Central Air
Country
- US
Covered Spaces
- 0.00
Exterior Features
- Outdoor Kitchen
- Outdoor Shower
- Private Mailbox
- Rain Gutters
- Sidewalk
- Sliding Doors
- Sprinkler Metered
Flooring
- Tile
Garage Spaces
- 2.00
Heating
- Electric
Insurance Expense
- 0.00
Interior Features
- High Ceilings
- Kitchen/Family Room Combo
- Living Room/Dining Room Combo
- Open Floorplan
- Primary Bedroom Main Floor
- Solid Wood Cabinets
- Thermostat
- Walk-In Closet(s)
Legal Description
- 6-17-34 S 75 FT OF N 150 FT OF E 150 FT LYING S OF LOTS 81 & 82 INLET SHORES & W OF LYNCH ST PER OR 4224 PG 0883 PER OR 5651 PG 4708 PER OR 5913 PG 1838 PER OR 7675 PG 4135 PER OR 7686 PG 3768 PER OR 8020 PG 2730
Levels
- One
Living Area
- 2303.00
Area Major
- 32168 - New Smyrna Beach
Net Operating Income
- 0.00
Occupant Type
- Owner
Open Parking Spaces
- 0.00
Other Expense
- 0.00
Parcel Number
- 7406-00-00-0063
Pool Features
- Deck
- Gunite
- In Ground
- Lighting
- Pool Sweep
Possession
- Close Of Escrow
Property Type
- Residential
Roof
- Metal
Sewer
- Public Sewer
Tax Year
- 2024
Township
- 17S
Utilities
- Cable Connected
- Propane
- Sewer Connected
Views
- 21
Virtual Tour Url
- https://www.propertypanorama.com/instaview/stellar/NS1084944
Water Source
- None
Year Built
- 2023
Zoning Code
- 10R2
Disclaimer: All information provided is deemed to be reliable but not guaranteed.
Listing Data ©2025 Greater Fort Lauderdale REALTORS®
Listings provided courtesy of The Hernando County Association of Realtors MLS.
Listing Data ©2025 REALTOR® Association of Citrus County
Listing Data ©2025 Royal Palm Coast Realtor® Association
The information provided by this website is for the personal, non-commercial use of consumers and may not be used for any purpose other than to identify prospective properties consumers may be interested in purchasing.Display of MLS data is usually deemed reliable but is NOT guaranteed accurate.
Datafeed Last updated on June 6, 2025 @ 12:00 am
©2006-2025 brokerIDXsites.com - https://brokerIDXsites.com
Sign Up Now for Free!X
Call Direct: Brokerage Office: Mobile: 352.585.0041
Registration Benefits:
- New Listings & Price Reduction Updates sent directly to your email
- Create Your Own Property Search saved for your return visit.
- "Like" Listings and Create a Favorites List
* NOTICE: By creating your free profile, you authorize us to send you periodic emails about new listings that match your saved searches and related real estate information.If you provide your telephone number, you are giving us permission to call you in response to this request, even if this phone number is in the State and/or National Do Not Call Registry.
Already have an account? Login to your account.

