
- Lori Ann Bugliaro P.A., REALTOR ®
- Tropic Shores Realty
- Helping My Clients Make the Right Move!
- Mobile: 352.585.0041
- Fax: 888.519.7102
- 352.585.0041
- loribugliaro.realtor@gmail.com
Contact Lori Ann Bugliaro P.A.
Schedule A Showing
Request more information
- Home
- Property Search
- Search results
- 202 Red Bud Lane, LONGWOOD, FL 32779
Property Photos
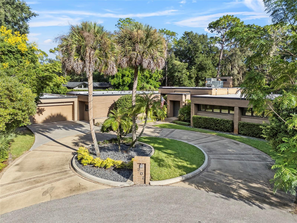

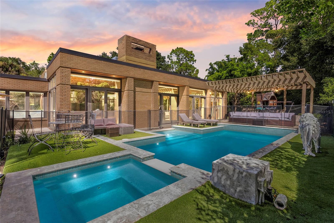
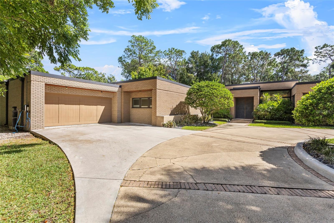
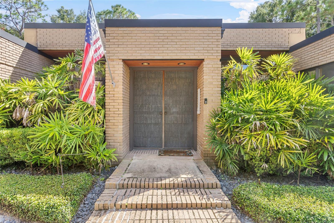
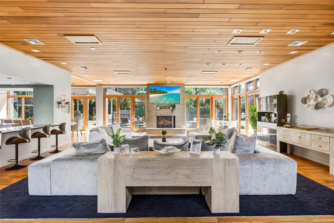
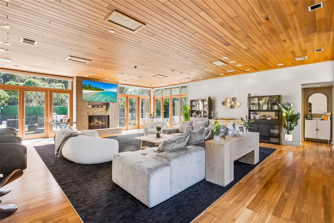
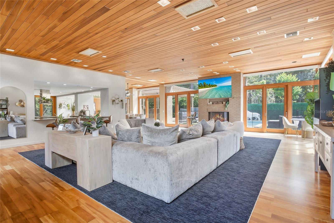
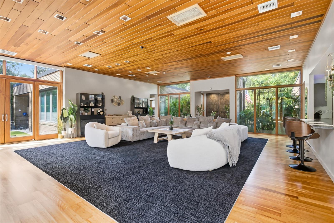
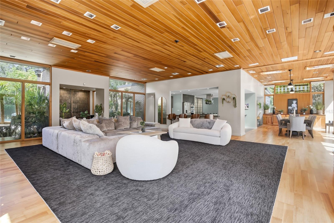
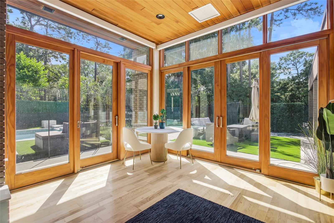
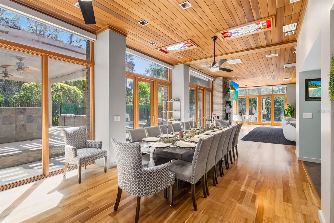
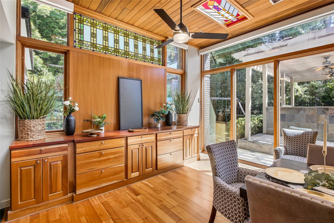
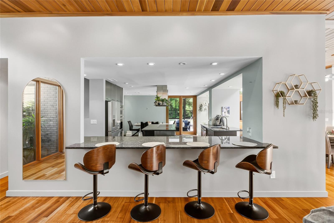
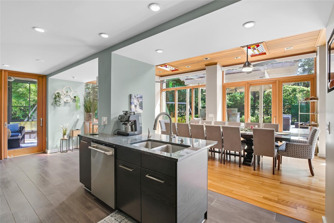
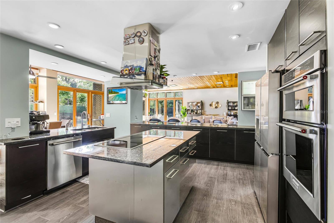
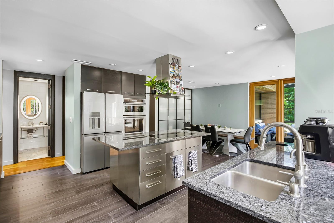
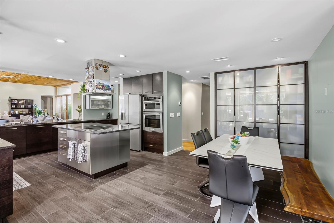
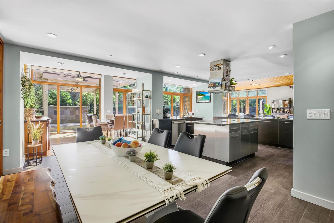
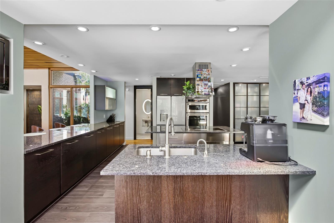
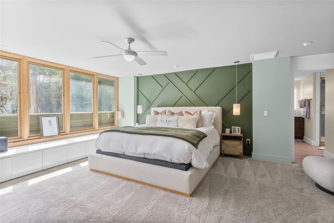
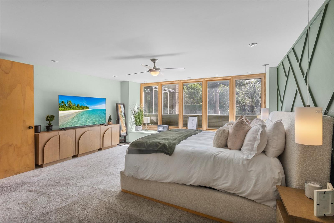
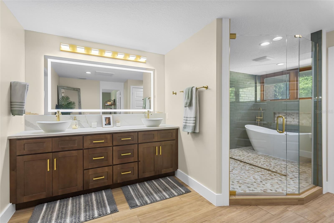
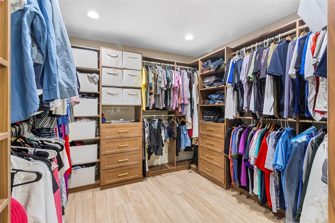
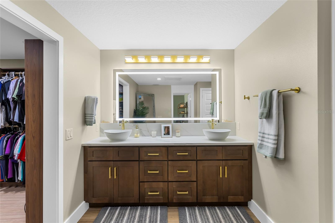
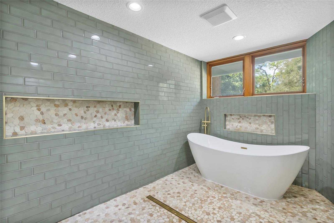
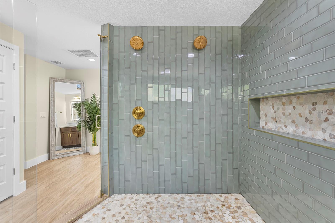
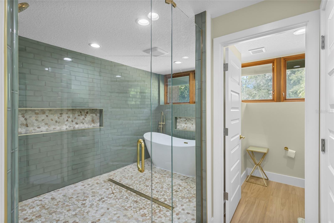
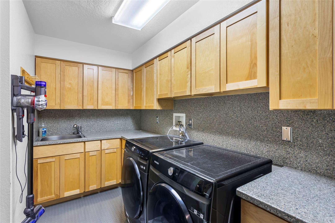
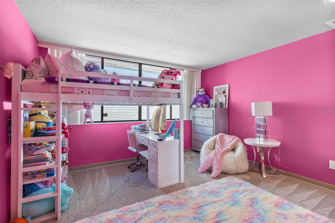
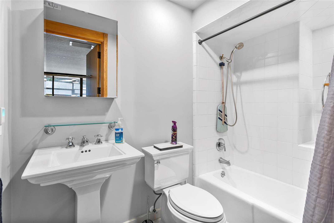
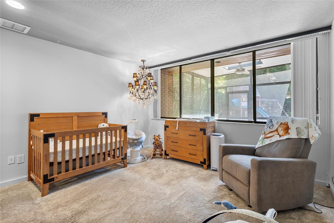
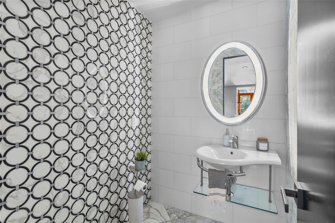
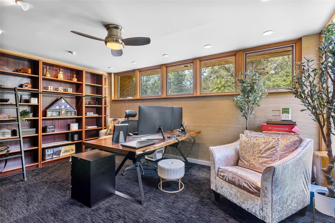
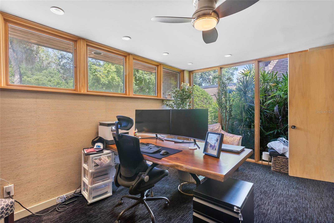
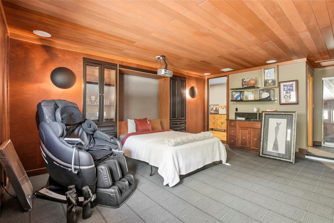
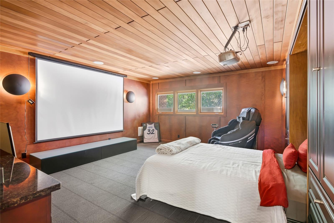
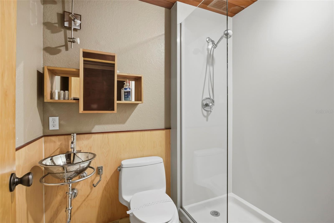
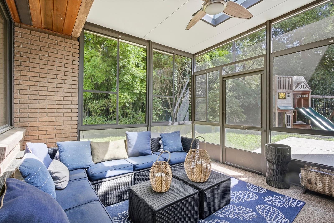
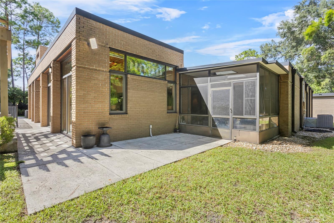
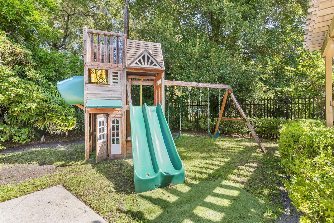
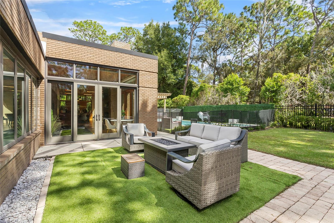
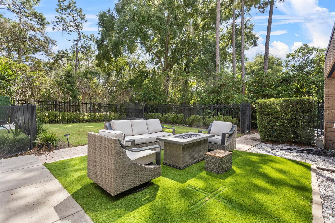
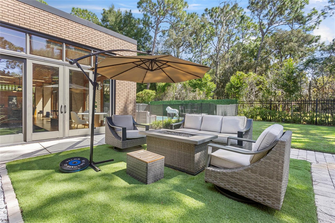
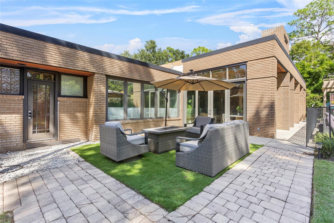
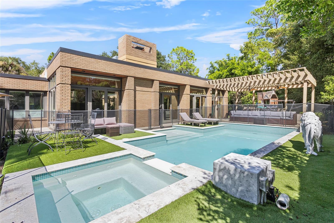
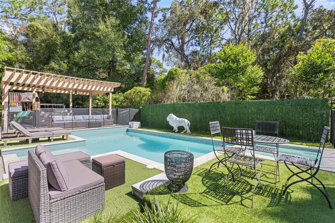
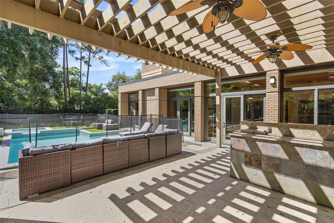
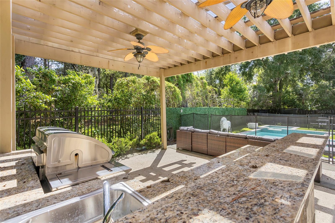
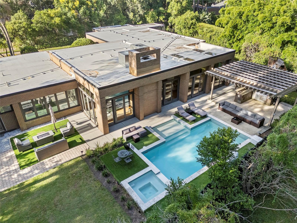
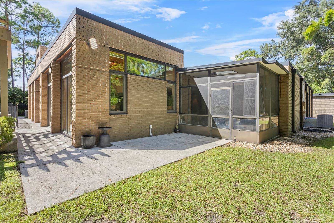
- MLS#: NS1086218 ( Residential )
- Street Address: 202 Red Bud Lane
- Viewed: 75
- Price: $1,410,000
- Price sqft: $238
- Waterfront: No
- Year Built: 1978
- Bldg sqft: 5915
- Bedrooms: 4
- Total Baths: 5
- Full Baths: 4
- 1/2 Baths: 1
- Garage / Parking Spaces: 3
- Days On Market: 22
- Additional Information
- Geolocation: 28.6941 / -81.4007
- County: SEMINOLE
- City: LONGWOOD
- Zipcode: 32779
- Subdivision: Springs The Deerwood Estates
- Elementary School: Sabal Point Elementary
- Middle School: Rock Lake Middle
- High School: Lyman High
- Provided by: SOUTHERN HOME REALTY LLC
- Contact: Laura Hodges
- 407-702-3342

- DMCA Notice
-
DescriptionThis mid century modern home boasts extensive architectural features. Upon entering through the impressive 8 foot entrance doors youre welcomed into the enormous living room that features engineered hardwood flooring, 10 foot ceilings, a wood burning fireplace, and floor to ceiling Pella doors that not only emit a multitude of natural light but also allow you to connect with the outside greenery. As you continue through the home the open floor plan allows you to easily move from the living room, kitchen and dining room. The kitchen features granite countertops, slow close drawers, convection stove top and plenty of room for family gatherings. The master suite features an impressive lighting system and gorgeous Pella windows, allowing you to enjoy your mornings. The master bathroom and dressing room have been recently updated to provide a spa like experience with its separate vanities, wet room for spa shower and soaking tub. This split Opposite the master's wing, the second and third bedrooms both have ensuite private bathrooms. The fourth bedroom, which could easily be used as a media room, features a private bathroom, Murphy bed, wet bar and speaker system. After touring the inside step outside and enjoy the Florida lifestyle unique to this home. The fenced in back yard is a resort like paradise, with a recently refinished pool, new pool/jacuzzi heater and new pavers and outdoor kitchen. Additional features include an enclosed outdoor patio, updated AC units, and private office. The gated community at The Springs has vast amenities from biking/walking trails, tennis/pickleball courts, horse stables, playground, clubhouse and even a fresh water spring. Schedule your provide showing today of this one of a kind masterpiece today.
Property Location and Similar Properties
All
Similar
Features
Appliances
- Convection Oven
- Cooktop
- Dishwasher
- Dryer
- Microwave
- Refrigerator
- Washer
Home Owners Association Fee
- 1780.00
Association Name
- The Springs HOA
Association Phone
- 407-862-3881
Carport Spaces
- 0.00
Close Date
- 0000-00-00
Cooling
- Central Air
Country
- US
Covered Spaces
- 0.00
Exterior Features
- Outdoor Grill
- Outdoor Kitchen
Fencing
- Fenced
- Other
Flooring
- Carpet
- Hardwood
- Tile
- Vinyl
Furnished
- Unfurnished
Garage Spaces
- 3.00
Green Energy Efficient
- Windows
Heating
- Central
High School
- Lyman High
Insurance Expense
- 0.00
Interior Features
- Ceiling Fans(s)
- Eat-in Kitchen
- Split Bedroom
- Walk-In Closet(s)
- Window Treatments
Legal Description
- LOT 11 BLK C THE SPRINGS DEERWOOD ESTATES PB 16 PG 76
Levels
- One
Living Area
- 4698.00
Lot Features
- Cul-De-Sac
- Paved
Middle School
- Rock Lake Middle
Area Major
- 32779 - Longwood/Wekiva Springs
Net Operating Income
- 0.00
Occupant Type
- Owner
Open Parking Spaces
- 0.00
Other Expense
- 0.00
Other Structures
- Outdoor Kitchen
Parcel Number
- 03-21-29-514-0C00-0110
Parking Features
- Circular Driveway
- Covered
Pets Allowed
- Yes
Pool Features
- In Ground
Property Condition
- Completed
Property Type
- Residential
Roof
- Other
School Elementary
- Sabal Point Elementary
Sewer
- Public Sewer
Style
- Mid-Century Modern
Tax Year
- 2024
Township
- 21
Utilities
- Public
Views
- 75
Virtual Tour Url
- https://www.zillow.com/view-imx/f9f338e4-1e83-4b40-8512-2a2ece246c1d?setAttribution=mls&wl=true&initialViewType=pano&utm_source=dashboard
Water Source
- Public
Year Built
- 1978
Zoning Code
- PUD
Disclaimer: All information provided is deemed to be reliable but not guaranteed.
Listing Data ©2025 Greater Fort Lauderdale REALTORS®
Listings provided courtesy of The Hernando County Association of Realtors MLS.
Listing Data ©2025 REALTOR® Association of Citrus County
Listing Data ©2025 Royal Palm Coast Realtor® Association
The information provided by this website is for the personal, non-commercial use of consumers and may not be used for any purpose other than to identify prospective properties consumers may be interested in purchasing.Display of MLS data is usually deemed reliable but is NOT guaranteed accurate.
Datafeed Last updated on November 6, 2025 @ 12:00 am
©2006-2025 brokerIDXsites.com - https://brokerIDXsites.com
Sign Up Now for Free!X
Call Direct: Brokerage Office: Mobile: 352.585.0041
Registration Benefits:
- New Listings & Price Reduction Updates sent directly to your email
- Create Your Own Property Search saved for your return visit.
- "Like" Listings and Create a Favorites List
* NOTICE: By creating your free profile, you authorize us to send you periodic emails about new listings that match your saved searches and related real estate information.If you provide your telephone number, you are giving us permission to call you in response to this request, even if this phone number is in the State and/or National Do Not Call Registry.
Already have an account? Login to your account.

