
- Lori Ann Bugliaro P.A., PA,REALTOR ®
- Tropic Shores Realty
- Helping My Clients Make the Right Move!
- Mobile: 352.585.0041
- Fax: 888.519.7102
- Mobile: 352.585.0041
- loribugliaro.realtor@gmail.com
Contact Lori Ann Bugliaro P.A.
Schedule A Showing
Request more information
- Home
- Property Search
- Search results
- 1661 Watermark Circle Ne C, ST PETERSBURG, FL 33702
Active
Property Photos
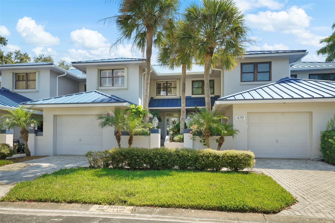

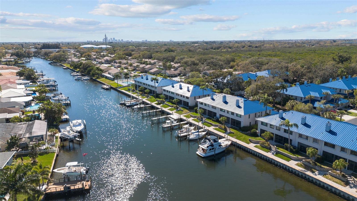
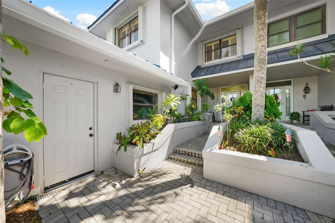
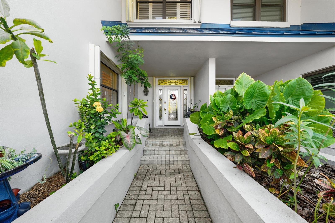
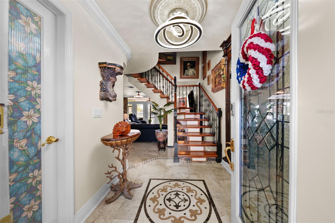
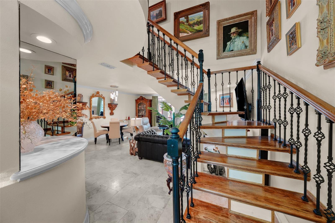
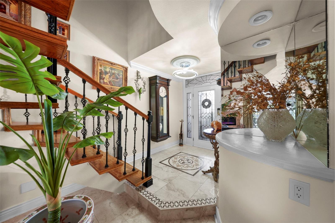
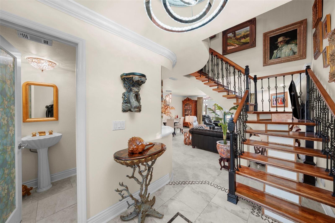
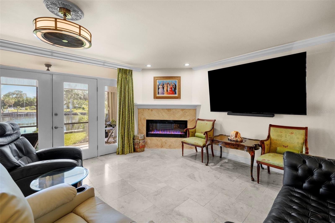
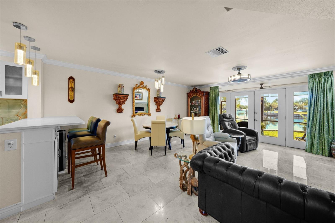
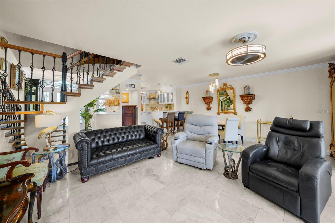
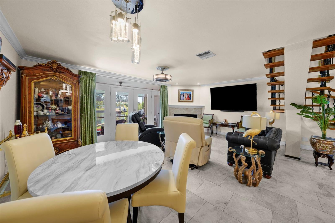
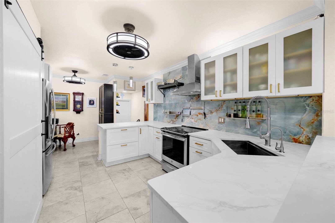
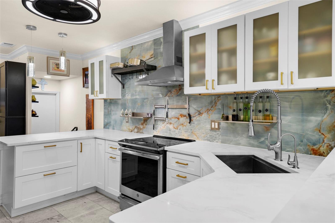
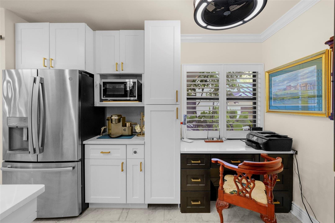
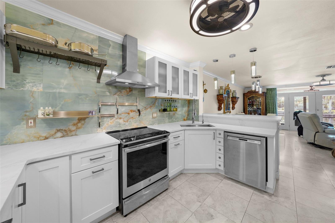
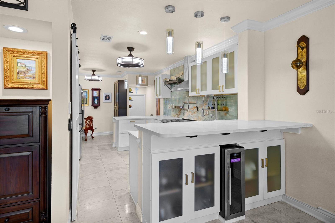
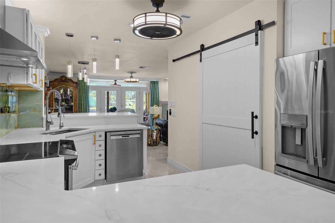
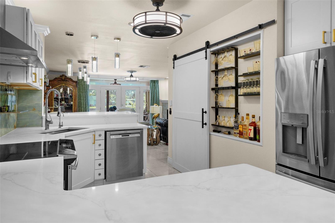
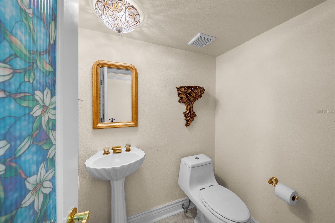
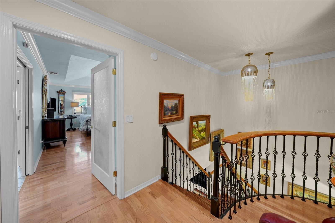
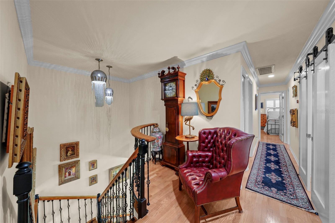
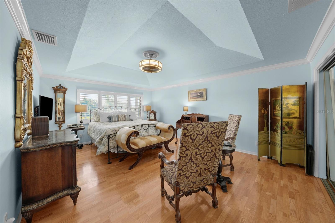
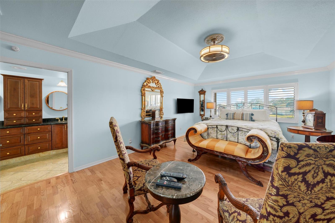
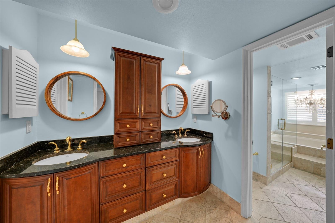
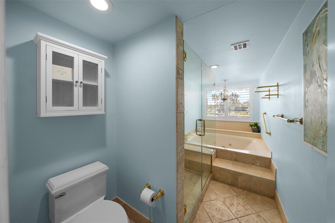
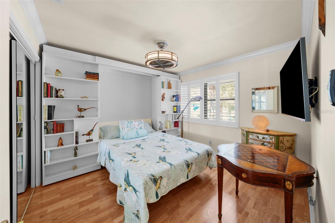
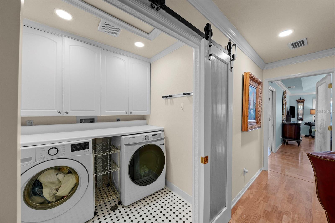
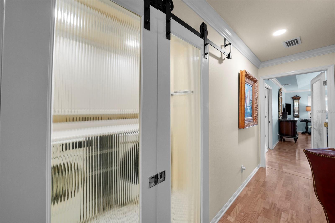
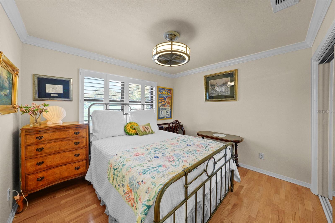
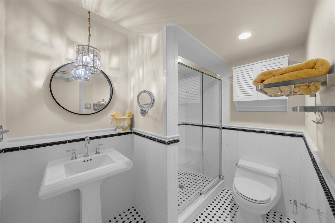
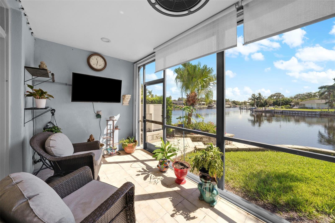
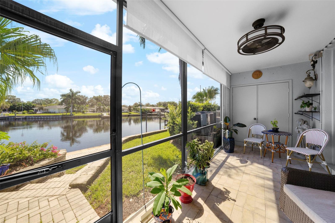
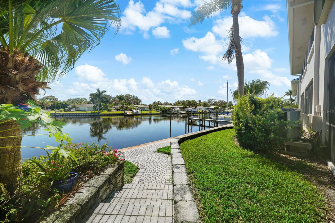
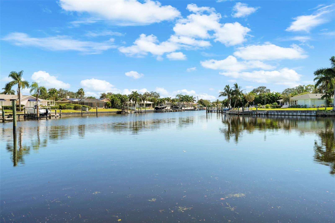
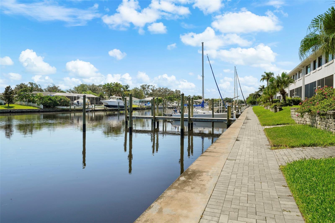
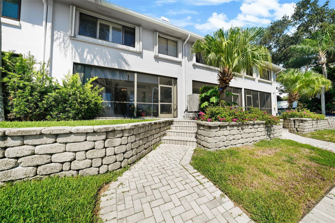
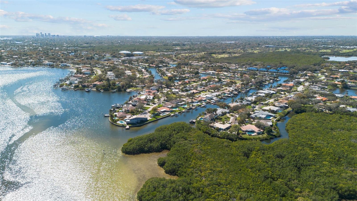
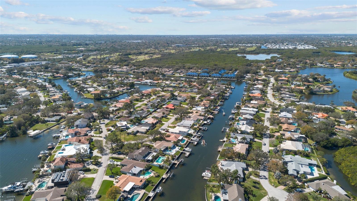
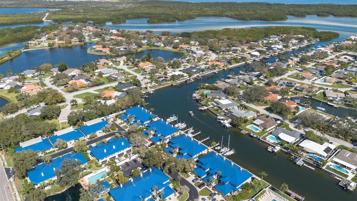
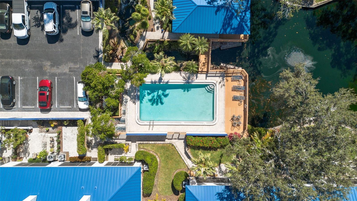
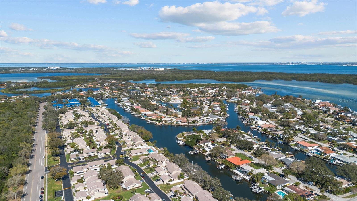
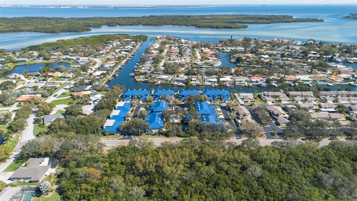
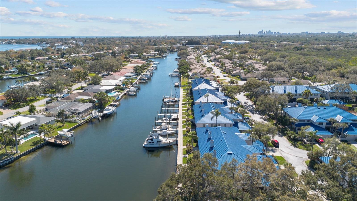




- MLS#: TB8300811 ( Residential )
- Street Address: 1661 Watermark Circle Ne C
- Viewed: 191
- Price: $564,900
- Price sqft: $314
- Waterfront: Yes
- Wateraccess: Yes
- Waterfront Type: Canal - Saltwater
- Year Built: 1985
- Bldg sqft: 1800
- Bedrooms: 3
- Total Baths: 3
- Full Baths: 2
- 1/2 Baths: 1
- Garage / Parking Spaces: 1
- Days On Market: 533
- Additional Information
- Geolocation: 27.8357 / -82.613
- County: PINELLAS
- City: ST PETERSBURG
- Zipcode: 33702
- Subdivision: Watermark Condo
- Provided by: SMITH & ASSOCIATES REAL ESTATE
- Contact: Bonnie Strickland
- 813-839-3800

- DMCA Notice
-
DescriptionLocated in the desirable Northeast St. Petersburg area, this exceptional waterfront townhome offers three bedrooms and direct access to a deep sailboat canal, making it an ideal residence for boating enthusiasts. The canal provides a straightforward route to Tampa Bay, and the boat slip can accommodate a yacht up to 40 feet, complete with water and electricity. This beautifully remodeled two story unit features an open floor plan that seamlessly connects the kitchen, living room, and dining area and powder bath for easy entertaining and daily living. The kitchen stands out with its stainless steel appliances, a dedicated coffee bar, eat in counter, bar height seating, a wine cooler, and a hidden wall bar behind a sliding barn door. Wood and soft close cabinets with pullouts, expansive granite countertops, and marble backsplash extending from the counters to the ceiling complete the space. The spacious primary bedroom suite includes a sitting area and two closets, providing ample storage and comfort. The en suite bathroom features two sinks, a spacious walk in shower, and a relaxing jetted tub. There are two spacious guest bedrooms that both have access to a bathroom. Recent upgrades include a metal roof installed in 2023, newer pilings, dock, and seawall. The community offers a pool, sauna, and a tranquil pond. The HOA provides comprehensive services, including exterior building maintenance, general liability and flood insurance, cable TV and high speed internet, water and trash collection, private road maintenance, and the support of a professional management company. Residents enjoy convenient access to recreational facilities within a short walk, including a golf course and YMCA with a new middle school. Downtown St. Petersburg is just 15 minutes away, offering attractions such as the Pier, Dali Museum, Vinoy Park, and other exciting venues. This property is perfectly suited for permanent residency or can serve as an exceptional vacation retreat, offering the best of waterfront living in a vibrant community. Enjoy the wide, canal view with manatees and dolphins playing from your private patio!
Property Location and Similar Properties
All
Similar
Features
Waterfront Description
- Canal - Saltwater
Appliances
- Dishwasher
- Disposal
- Electric Water Heater
- Microwave
- Range
- Refrigerator
Association Amenities
- Pool
- Sauna
Home Owners Association Fee
- 0.00
Home Owners Association Fee Includes
- Cable TV
- Pool
- Insurance
- Internet
- Maintenance Structure
- Maintenance Grounds
- Management
- Pest Control
- Private Road
- Sewer
- Trash
- Water
Association Name
- Qualified Property Management/Lydia Moscato
Association Phone
- 727-869-9700
Carport Spaces
- 0.00
Close Date
- 0000-00-00
Cooling
- Central Air
Country
- US
Covered Spaces
- 0.00
Exterior Features
- Lighting
- Private Mailbox
- Rain Gutters
- Sprinkler Metered
Flooring
- Marble
Furnished
- Unfurnished
Garage Spaces
- 1.00
Heating
- Central
Insurance Expense
- 0.00
Interior Features
- Ceiling Fans(s)
- Crown Molding
- Eat-in Kitchen
- High Ceilings
- Kitchen/Family Room Combo
- Open Floorplan
- PrimaryBedroom Upstairs
- Solid Surface Counters
- Solid Wood Cabinets
- Stone Counters
- Tray Ceiling(s)
- Vaulted Ceiling(s)
- Walk-In Closet(s)
- Window Treatments
Legal Description
- WATERMARK CONDO PHASE 6 BLDG 1
- UNIT C
Levels
- Two
Living Area
- 1660.00
Lot Features
- FloodZone
- City Limits
- Landscaped
- Paved
Area Major
- 33702 - St Pete
Net Operating Income
- 0.00
Occupant Type
- Owner
Open Parking Spaces
- 0.00
Other Expense
- 0.00
Parcel Number
- 33-30-17-95082-001-0030
Parking Features
- Driveway
- Garage Door Opener
- Ground Level
- Guest
Pets Allowed
- Cats OK
- Dogs OK
- Yes
Property Type
- Residential
Roof
- Metal
Sewer
- Public Sewer
Style
- Traditional
Tax Year
- 2023
Township
- 30
Utilities
- Electricity Connected
- Public
- Sewer Connected
- Underground Utilities
- Water Connected
View
- Water
Views
- 191
Water Source
- Public
Year Built
- 1985
Zoning Code
- 0430
Disclaimer: All information provided is deemed to be reliable but not guaranteed.
Listing Data ©2026 Greater Fort Lauderdale REALTORS®
Listings provided courtesy of The Hernando County Association of Realtors MLS.
Listing Data ©2026 REALTOR® Association of Citrus County
Listing Data ©2026 Royal Palm Coast Realtor® Association
The information provided by this website is for the personal, non-commercial use of consumers and may not be used for any purpose other than to identify prospective properties consumers may be interested in purchasing.Display of MLS data is usually deemed reliable but is NOT guaranteed accurate.
Datafeed Last updated on February 22, 2026 @ 12:00 am
©2006-2026 brokerIDXsites.com - https://brokerIDXsites.com
Sign Up Now for Free!X
Call Direct: Brokerage Office: Mobile: 352.585.0041
Registration Benefits:
- New Listings & Price Reduction Updates sent directly to your email
- Create Your Own Property Search saved for your return visit.
- "Like" Listings and Create a Favorites List
* NOTICE: By creating your free profile, you authorize us to send you periodic emails about new listings that match your saved searches and related real estate information.If you provide your telephone number, you are giving us permission to call you in response to this request, even if this phone number is in the State and/or National Do Not Call Registry.
Already have an account? Login to your account.

