
- Lori Ann Bugliaro P.A., REALTOR ®
- Tropic Shores Realty
- Helping My Clients Make the Right Move!
- Mobile: 352.585.0041
- Fax: 888.519.7102
- 352.585.0041
- loribugliaro.realtor@gmail.com
Contact Lori Ann Bugliaro P.A.
Schedule A Showing
Request more information
- Home
- Property Search
- Search results
- 1908 Burlington Avenue N, ST PETERSBURG, FL 33713
Property Photos
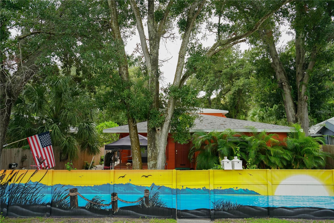

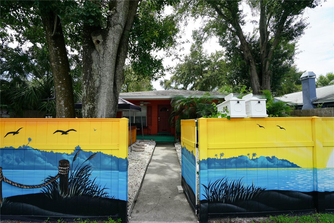
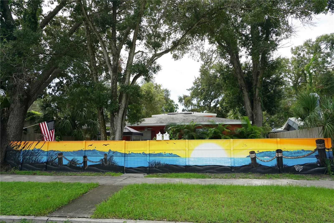
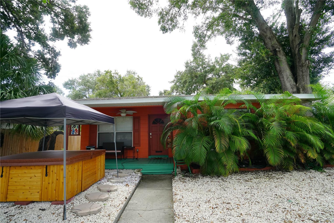
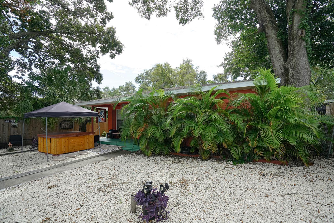
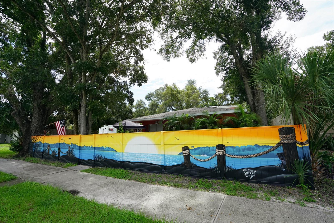
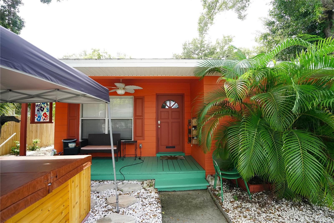
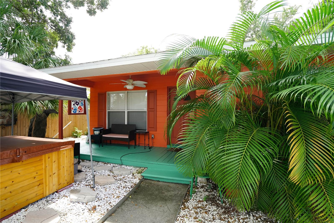
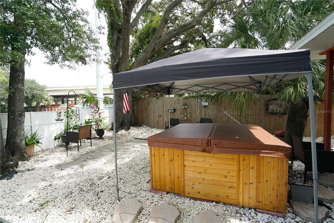
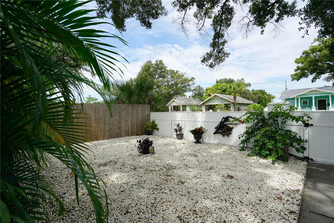
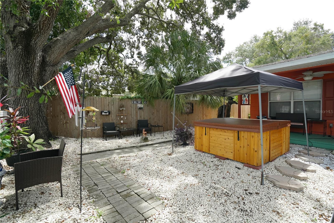
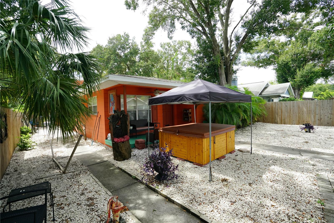
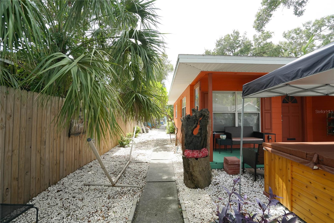
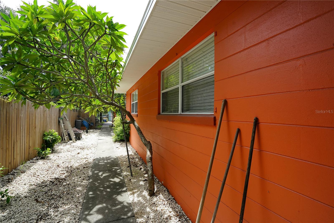
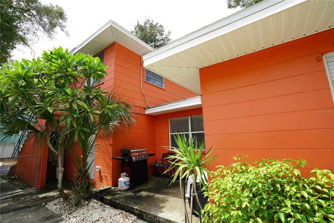
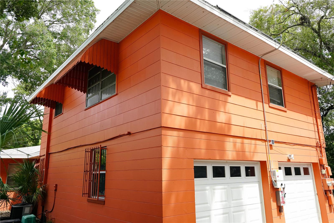
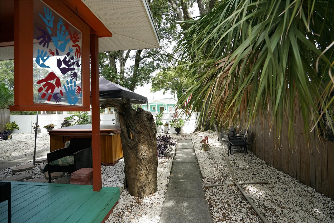
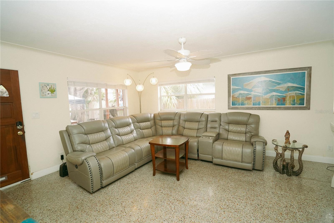
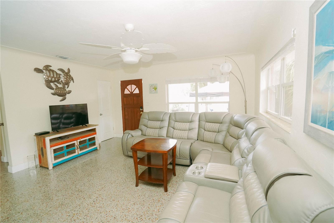
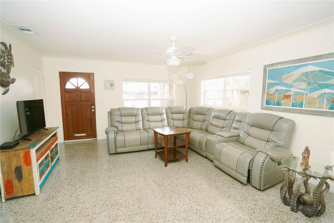
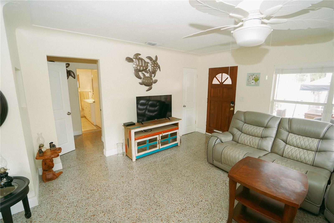
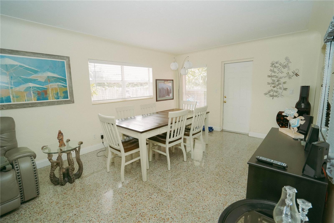
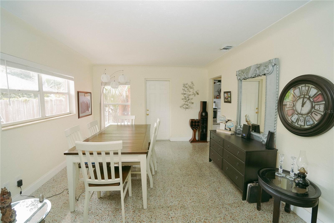
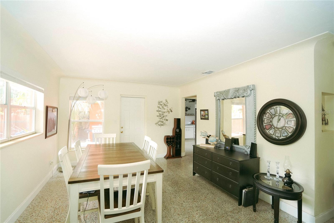
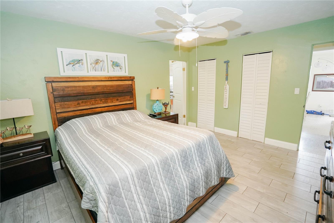
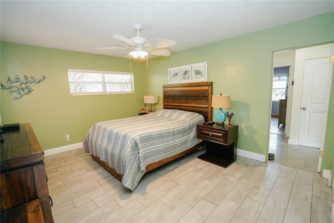
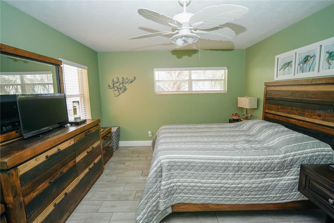
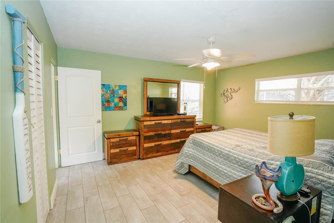
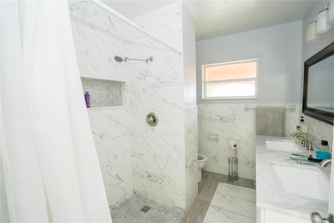
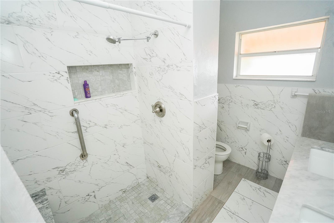
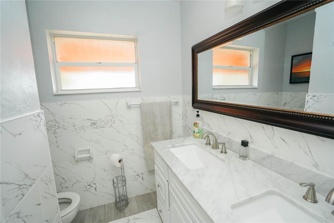
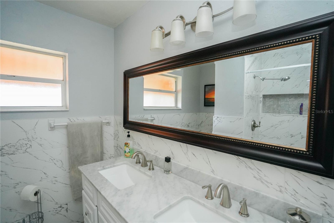
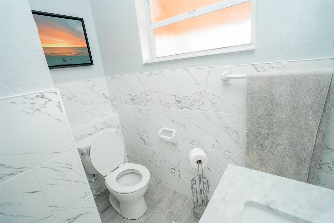
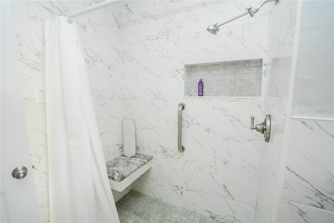
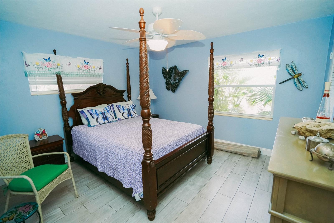
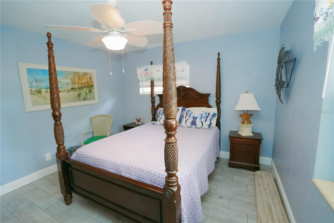
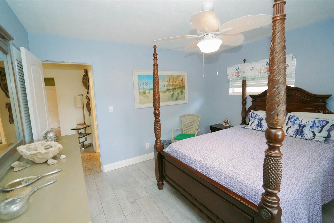
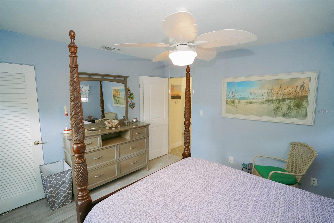
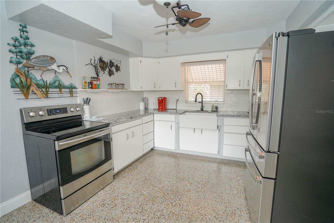
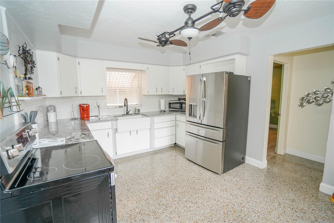
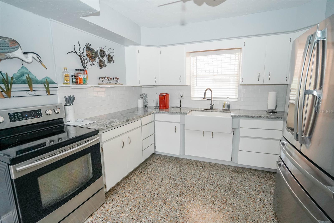
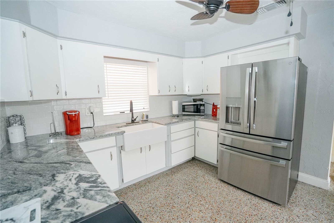
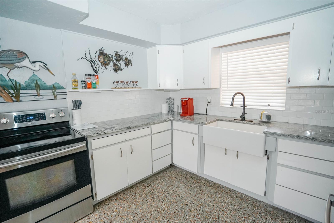
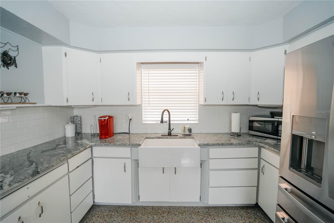
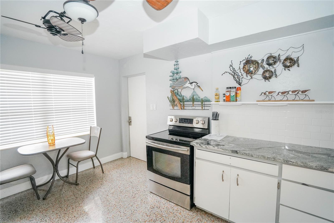
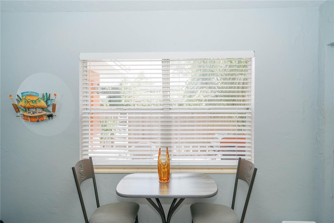
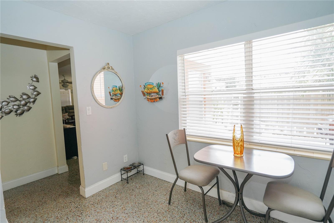
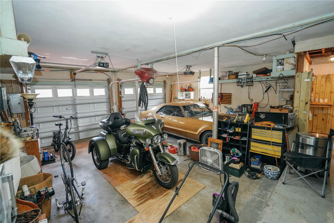
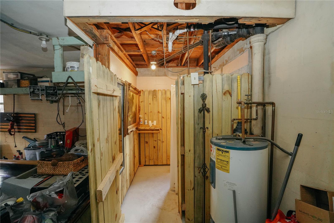
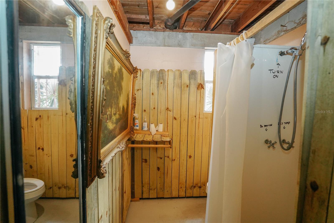
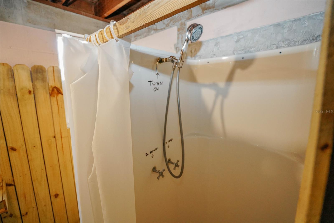
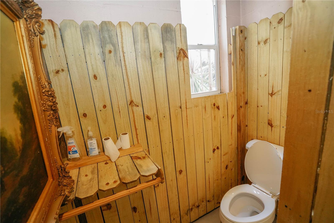
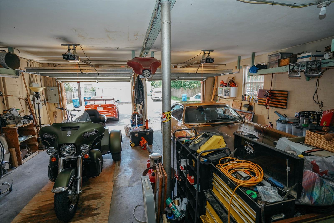
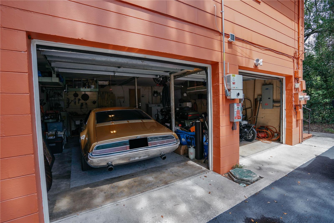
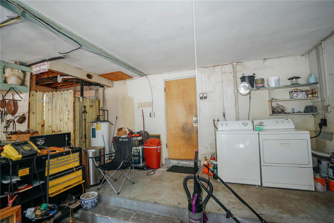
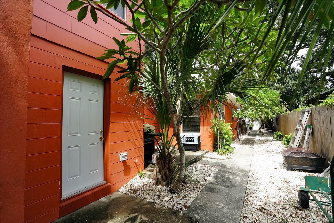
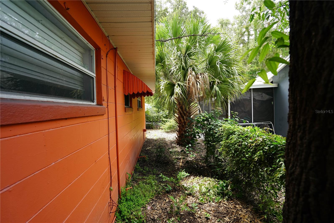
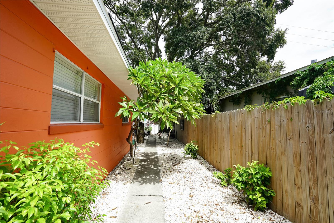
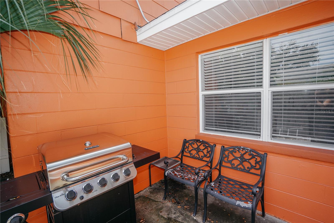
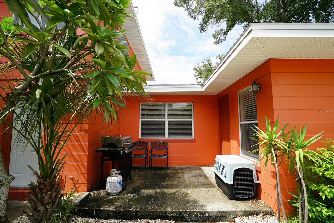
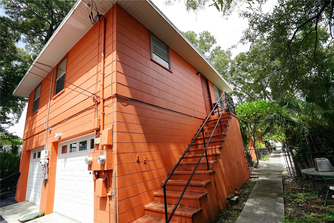
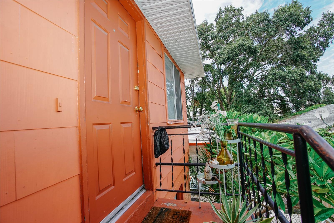
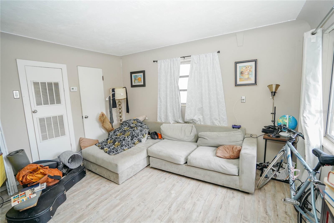
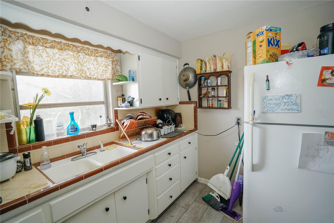
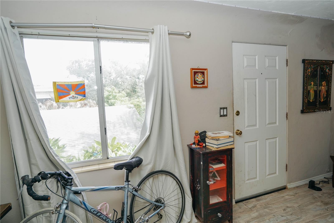
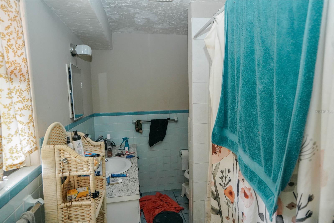
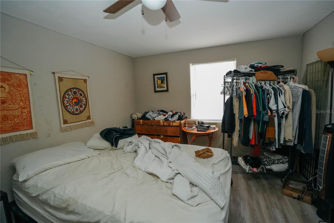
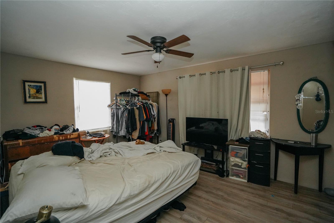
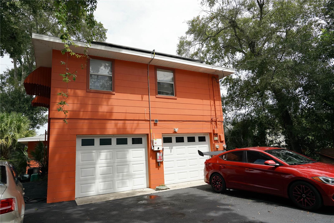
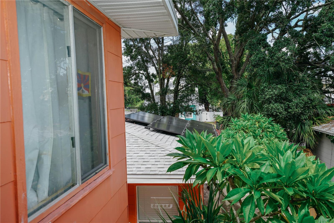
- MLS#: TB8301179 ( Residential )
- Street Address: 1908 Burlington Avenue N
- Viewed: 12
- Price: $700,000
- Price sqft: $266
- Waterfront: No
- Year Built: 1957
- Bldg sqft: 2632
- Bedrooms: 3
- Total Baths: 3
- Full Baths: 2
- 1/2 Baths: 1
- Garage / Parking Spaces: 2
- Days On Market: 120
- Additional Information
- Geolocation: 27.7736 / -82.6593
- County: PINELLAS
- City: ST PETERSBURG
- Zipcode: 33713
- Subdivision: Goughs Sub
- Provided by: REALTY ONE GROUP SUNSHINE
- Contact: Kalib Koons
- 727-293-5100

- DMCA Notice
-
DescriptionHISTORIC KENWOOD. HIGH AND DRY, NEVER FLOODED. Step into this charming home with an ADU located in the highly sought after Historic Kenwood neighborhood, just two blocks from Central Avenue and the vibrant Grand Central District of St. Petersburg. The 2 bedroom, 1.5 bathroom main house exudes pride of ownership, having been meticulously maintained since 2000. You'll start enjoying savings on your electricity bill, thanks to the efficiency of the new solar system! The property features a beautifully designed 700 sq. ft. ADU (Accessory Dwelling Unit) above the garage, complete with 1 bedroom and 1 bathroom, perfect for a house hacking allowing you to live in one unit while renting out the other! The ADU HVAC was replaced in 2023 and features newer LVP flooringideal for guests or potential rental income. Upon entering the main house, you'll be greeted by stunning terrazzo floors, granite countertops and a series of modern upgrades, including a renovated bathroom (2022), new fans and lights (2022), and fresh flooring (2023). The homes exterior has also been lovingly updated with new roofs on both the main house and ADU (2022), fresh paint, soffit, fascia (2022), a new driveway, and zero maintenance landscaping (2022), creating a picturesque curb appeal. Additional upgrades include solar panels (installed in 2023) owned, not leased. A new electric panel (2019), and an upgraded sewer system (2022). The fenced yard offers privacy and space for outdoor enjoyment. This home effortlessly blends historic charm with modern conveniences, making it a true gem in the heart of one of St. Petersburg's most desirable neighborhoods. Don't miss this opportunityschedule a viewing today and make this beautiful house your new home!
Property Location and Similar Properties
All
Similar
Features
Appliances
- Dryer
- Range
- Refrigerator
- Washer
Home Owners Association Fee
- 0.00
Carport Spaces
- 0.00
Close Date
- 0000-00-00
Cooling
- Central Air
Country
- US
Covered Spaces
- 0.00
Exterior Features
- Dog Run
- Private Mailbox
Fencing
- Other
- Vinyl
Flooring
- Luxury Vinyl
- Terrazzo
Furnished
- Negotiable
Garage Spaces
- 2.00
Heating
- Central
- Solar
Interior Features
- Ceiling Fans(s)
- Living Room/Dining Room Combo
- Primary Bedroom Main Floor
- Thermostat
Legal Description
- GOUGH'S SUB LOT 5
Levels
- Two
Living Area
- 1857.00
Lot Features
- Street Brick
Area Major
- 33713 - St Pete
Net Operating Income
- 0.00
Occupant Type
- Owner
Other Structures
- Guest House
- Storage
- Workshop
Parcel Number
- 24-31-16-32256-000-0050
Parking Features
- Alley Access
- Bath In Garage
- Covered
- Driveway
- Garage Door Opener
- Garage Faces Rear
- Guest
- Off Street
- Parking Pad
- Workshop in Garage
Property Condition
- Completed
Property Type
- Residential
Roof
- Shingle
Sewer
- Public Sewer
Style
- Bungalow
Tax Year
- 2023
Township
- 31
Utilities
- BB/HS Internet Available
- Cable Available
- Cable Connected
- Electricity Connected
- Phone Available
- Public
- Solar
- Water Available
- Water Connected
Views
- 12
Virtual Tour Url
- https://www.propertypanorama.com/instaview/stellar/TB8301179
Water Source
- Public
Year Built
- 1957
Listing Data ©2025 Greater Fort Lauderdale REALTORS®
Listings provided courtesy of The Hernando County Association of Realtors MLS.
Listing Data ©2025 REALTOR® Association of Citrus County
Listing Data ©2025 Royal Palm Coast Realtor® Association
The information provided by this website is for the personal, non-commercial use of consumers and may not be used for any purpose other than to identify prospective properties consumers may be interested in purchasing.Display of MLS data is usually deemed reliable but is NOT guaranteed accurate.
Datafeed Last updated on January 9, 2025 @ 12:00 am
©2006-2025 brokerIDXsites.com - https://brokerIDXsites.com

