
- Lori Ann Bugliaro P.A., REALTOR ®
- Tropic Shores Realty
- Helping My Clients Make the Right Move!
- Mobile: 352.585.0041
- Fax: 888.519.7102
- 352.585.0041
- loribugliaro.realtor@gmail.com
Contact Lori Ann Bugliaro P.A.
Schedule A Showing
Request more information
- Home
- Property Search
- Search results
- 445 29th Avenue N, ST PETERSBURG, FL 33704
Property Photos
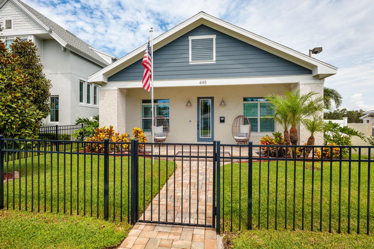

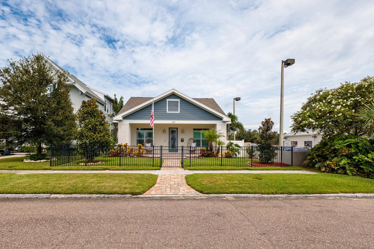
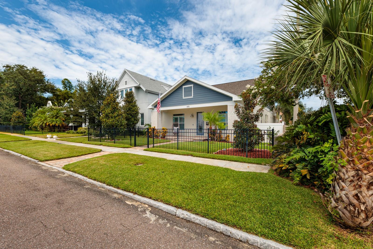
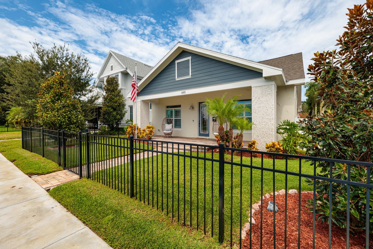
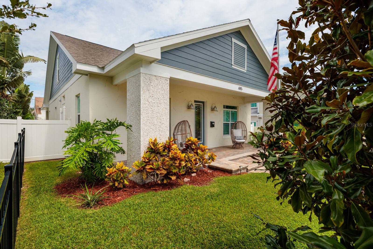
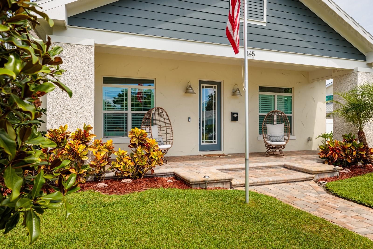
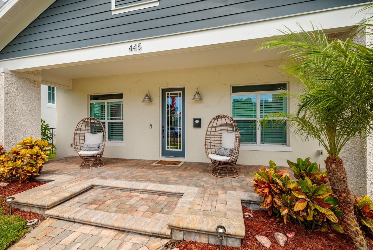
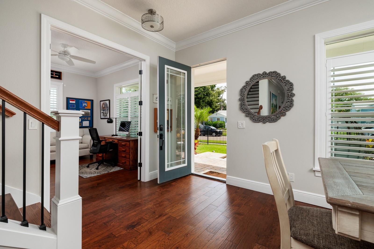
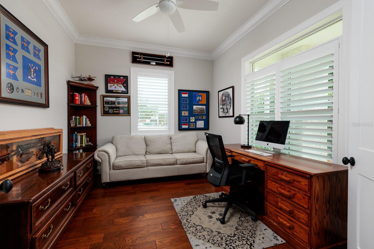
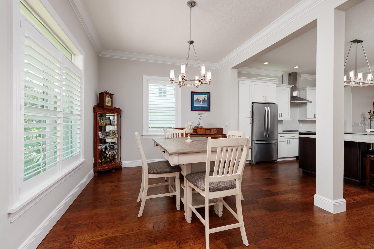
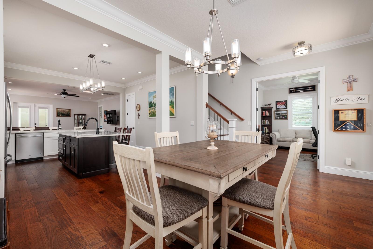
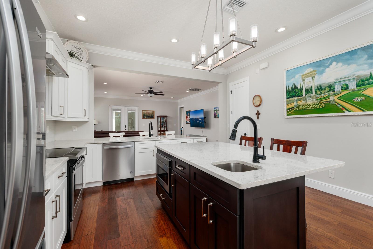
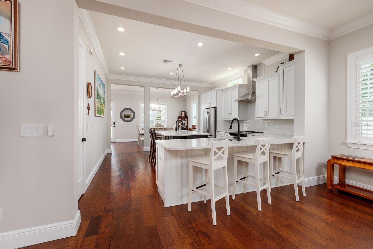
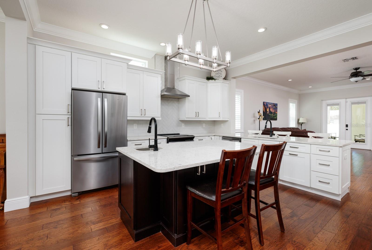
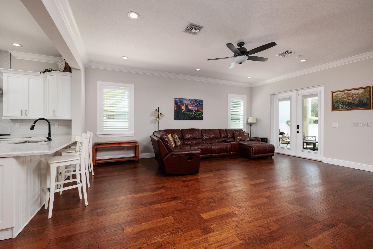
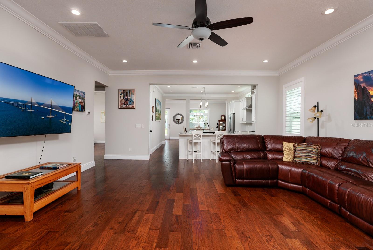
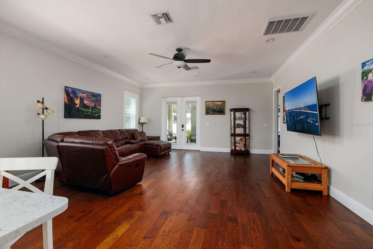
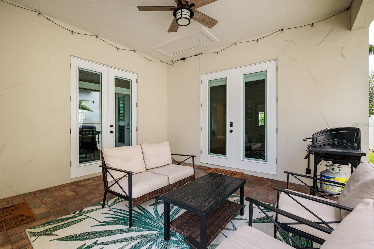
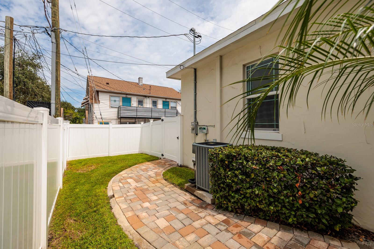
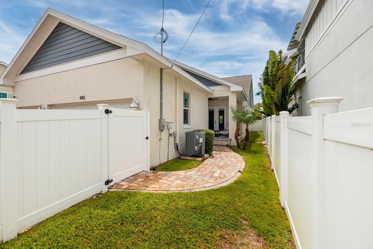
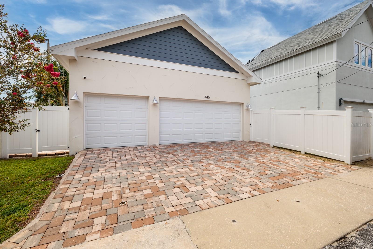
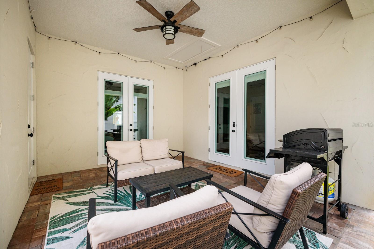
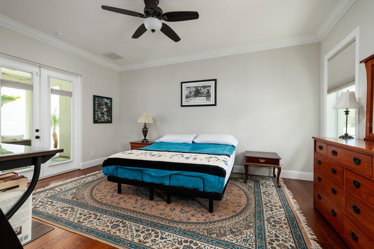
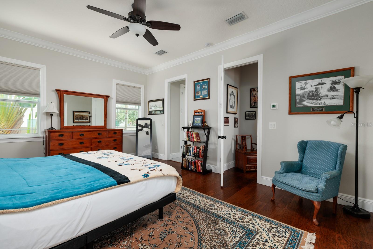
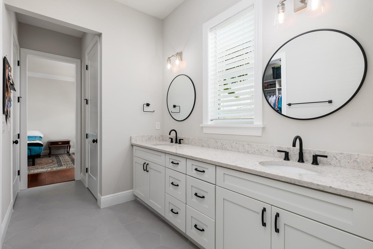
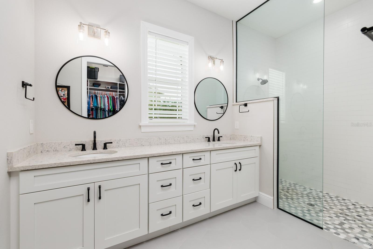
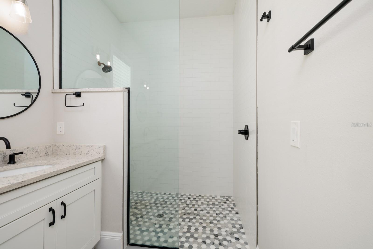
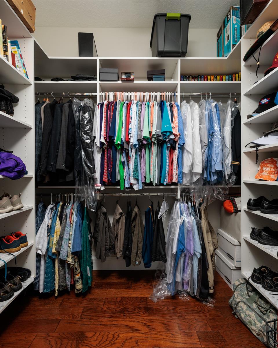
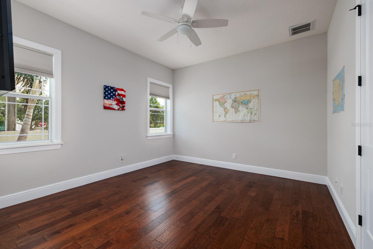
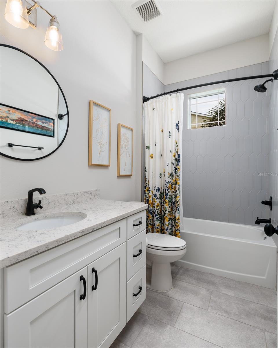
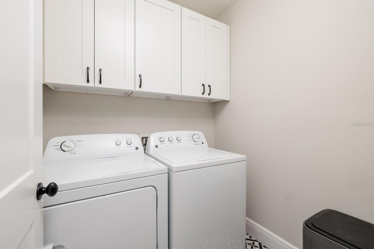
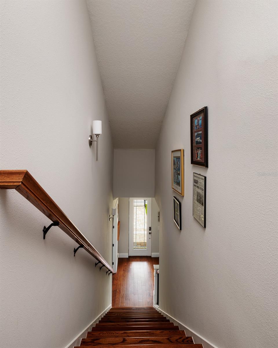
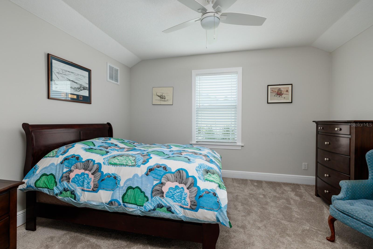
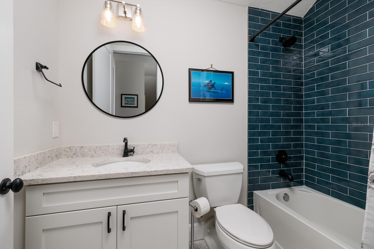
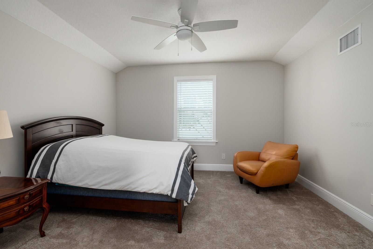
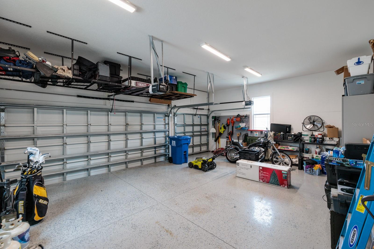
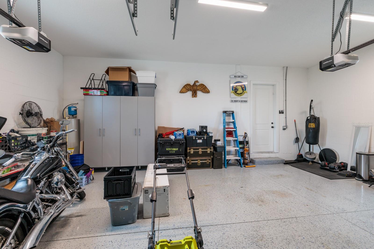
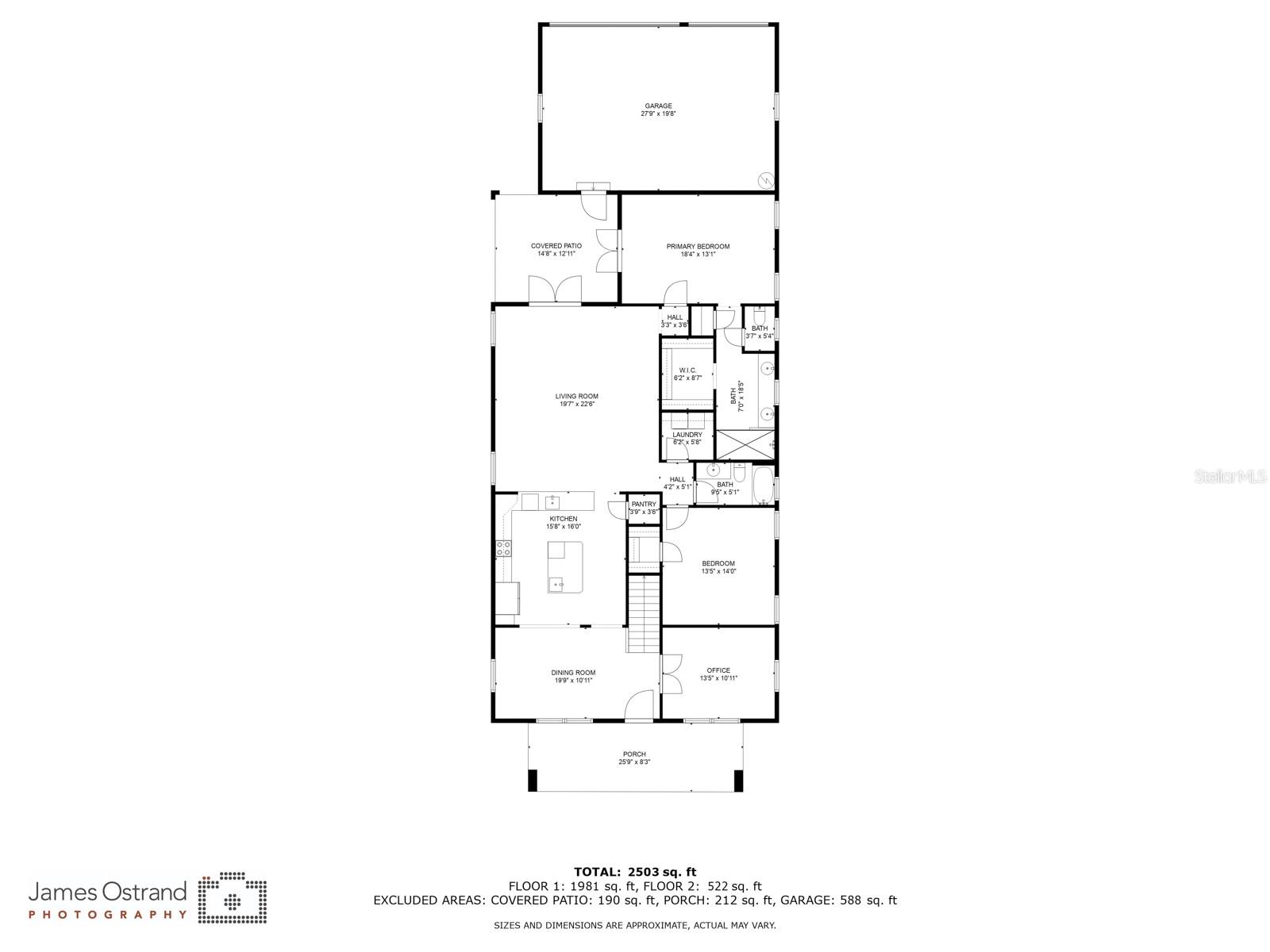
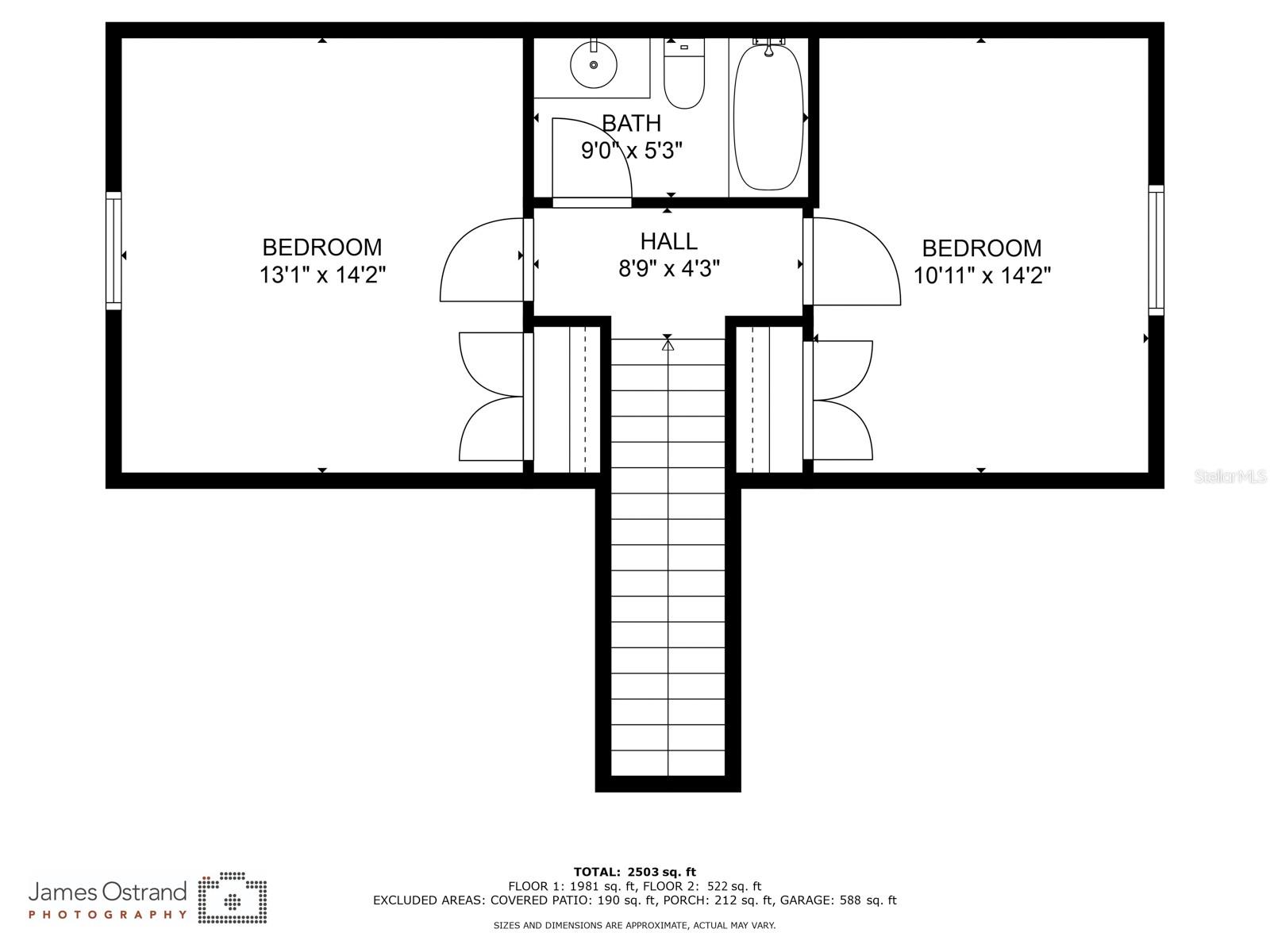
- MLS#: TB8304175 ( Residential )
- Street Address: 445 29th Avenue N
- Viewed: 15
- Price: $1,235,000
- Price sqft: $351
- Waterfront: No
- Year Built: 2020
- Bldg sqft: 3514
- Bedrooms: 4
- Total Baths: 3
- Full Baths: 3
- Garage / Parking Spaces: 3
- Days On Market: 85
- Additional Information
- Geolocation: 27.7988 / -82.6396
- County: PINELLAS
- City: ST PETERSBURG
- Zipcode: 33704
- Subdivision: Gilmore Heights
- Elementary School: Woodlawn
- Middle School: Meadowlawn Middle PN
- High School: St. Petersburg High PN
- Provided by: KELLER WILLIAMS ST PETE REALTY
- Contact: Tiffany Lettelleir
- 727-894-1600

- DMCA Notice
-
DescriptionCharming in crescent heights! Fall in love with this extraordinary beautiful 2020 home in the crescent heights community in st. Petersburg. This gorgeous executive home is 2,491 sq ft and consists of 4 bedrooms plus office/bonus room, 3 bathrooms and an oversized 3 car garage. Very rare to find a newly constructed home with so much downstairs living! This remarkable residence showcases the finest materials, features, and finishes that epitomize sophistication and elegance. The seamless open concept layout harmoniously integrates all of the living spaces. This residence provides a well thought out floor plan. Love pulling up to luscious landscape, palm trees, front aluminum fencing, quaint covered front paved porch, and beautiful curb appeal. As you enter the home you will love the abundance of natural light, high ceilings, crown molding, engineered hardwood flooring, open floor plan, oversized 3 car garage, plantation shutters, laundry room, french doors that open up to the beautiful outdoor covered lanai, and much more! Enjoy the luxurious large primary suite on the first floor with a spacious walk in closet, an en suite bathroom with large vanity and dual sinks, curb less walk in shower, and private entry to the covered lanai and backyard. Love having an additional guest bedroom, an office/bonus room (which could also be a 5th bedroom), and a 2nd full bathroom on the first floor. This home is open and inviting ~ allowing the chef to be part of the activity. The open custom kitchen is a chef's dream! It is spacious with a breakfast bar, beautiful cabinetry, quartz countertops, stainless appliances, microwave drawer, and spacious pantry. The kitchen opens up to a bright cozy living room. The second story has 2 bedrooms and 1 full bath. The large private lanai is perfect for entertaining. Love the spacious oversized three car garage with paved driveway. Every aspect of this home has been meticulously designed with top of the line finishes and is being sold turnkey! This home is nestled on a quiet street just a few blocks from crescent lake and where you can walk to fresh market and trader joes! Crescent heights is one of the best locations offering quick access to downtown st. Petersburg, all the beaches, airports, interstates, shopping, and restaurants. You must see this little bit of florida paradise in this beautiful community! **this home has never flooded and had no damage from either hurricanes. **
Property Location and Similar Properties
All
Similar
Features
Appliances
- Dishwasher
- Disposal
- Microwave
- Range
- Range Hood
- Refrigerator
Home Owners Association Fee
- 0.00
Carport Spaces
- 0.00
Close Date
- 0000-00-00
Cooling
- Central Air
Country
- US
Covered Spaces
- 0.00
Exterior Features
- Irrigation System
- Sidewalk
Fencing
- Fenced
- Vinyl
Flooring
- Carpet
- Hardwood
- Tile
Garage Spaces
- 3.00
Heating
- Central
High School
- St. Petersburg High-PN
Interior Features
- Ceiling Fans(s)
- Crown Molding
- High Ceilings
- Open Floorplan
- Primary Bedroom Main Floor
- Solid Surface Counters
- Solid Wood Cabinets
- Walk-In Closet(s)
- Window Treatments
Legal Description
- GILMORE HEIGHTS LOT 17
Levels
- Two
Living Area
- 2491.00
Lot Features
- Corner Lot
- Sidewalk
Middle School
- Meadowlawn Middle-PN
Area Major
- 33704 - St Pete/Euclid
Net Operating Income
- 0.00
Occupant Type
- Owner
Parcel Number
- 07-31-17-30888-000-0170
Parking Features
- Driveway
- Garage Faces Rear
Property Type
- Residential
Roof
- Shingle
School Elementary
- Woodlawn Elementary-PN
Sewer
- Public Sewer
Tax Year
- 2023
Township
- 31
Utilities
- Electricity Connected
- Sewer Connected
- Water Connected
Views
- 15
Virtual Tour Url
- https://www.propertypanorama.com/instaview/stellar/TB8304175
Water Source
- Public
Year Built
- 2020
Listing Data ©2025 Greater Fort Lauderdale REALTORS®
Listings provided courtesy of The Hernando County Association of Realtors MLS.
Listing Data ©2025 REALTOR® Association of Citrus County
Listing Data ©2025 Royal Palm Coast Realtor® Association
The information provided by this website is for the personal, non-commercial use of consumers and may not be used for any purpose other than to identify prospective properties consumers may be interested in purchasing.Display of MLS data is usually deemed reliable but is NOT guaranteed accurate.
Datafeed Last updated on January 11, 2025 @ 12:00 am
©2006-2025 brokerIDXsites.com - https://brokerIDXsites.com

