
- Lori Ann Bugliaro P.A., REALTOR ®
- Tropic Shores Realty
- Helping My Clients Make the Right Move!
- Mobile: 352.585.0041
- Fax: 888.519.7102
- 352.585.0041
- loribugliaro.realtor@gmail.com
Contact Lori Ann Bugliaro P.A.
Schedule A Showing
Request more information
- Home
- Property Search
- Search results
- 34902 Greensteele Road, DADE CITY, FL 33525
Property Photos
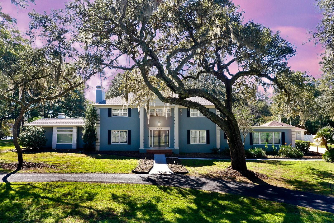

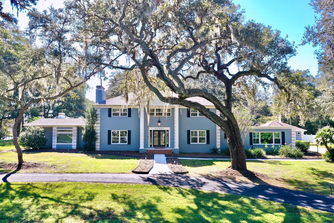

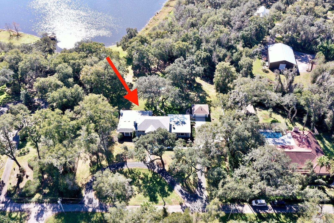
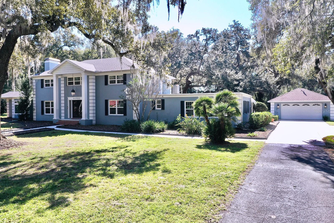

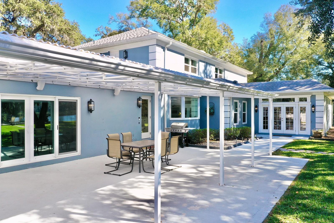

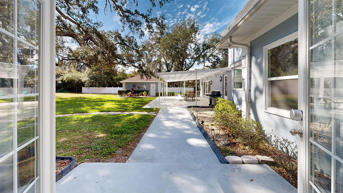
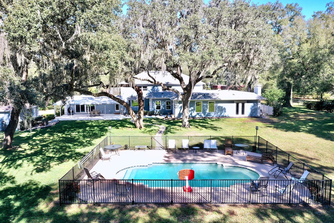
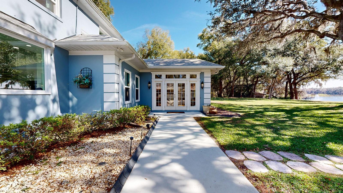
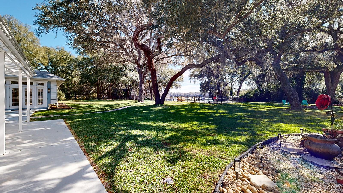
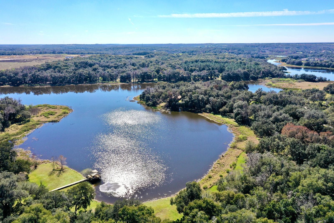
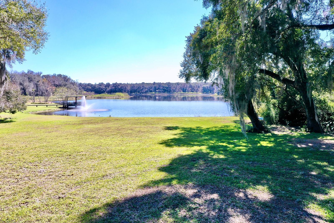
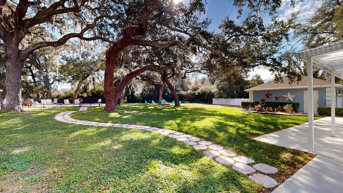
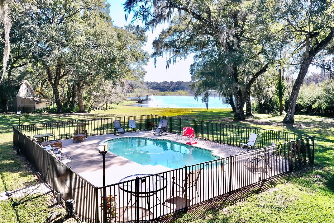

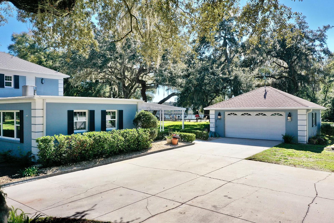


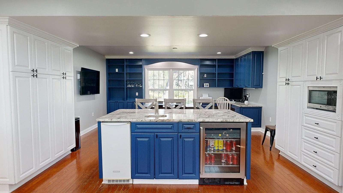


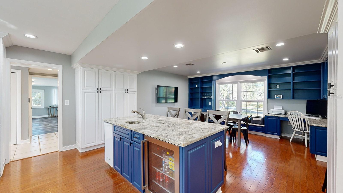
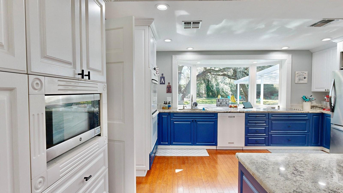
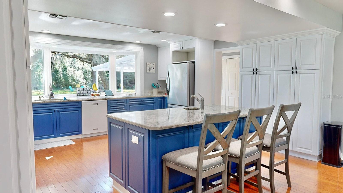

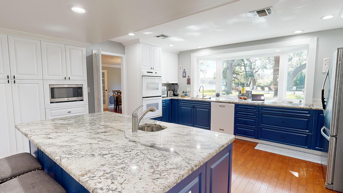
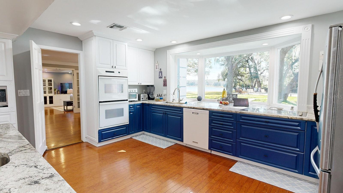

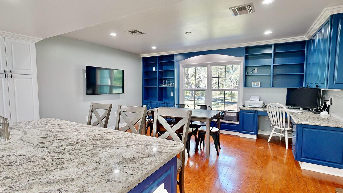
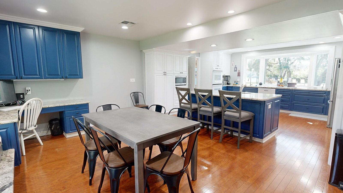
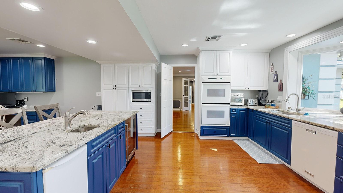
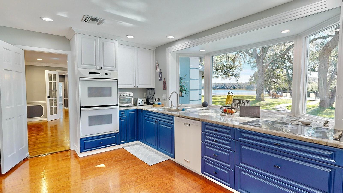
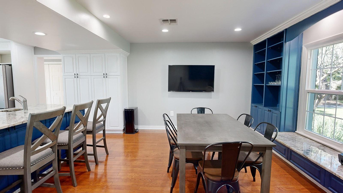

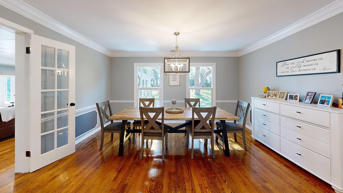

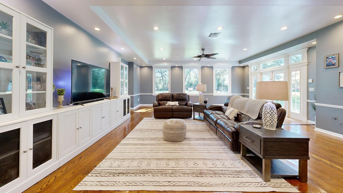
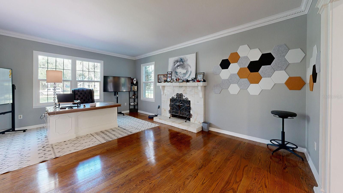

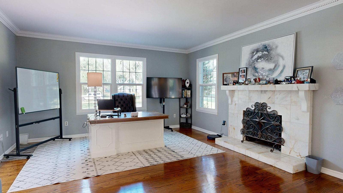
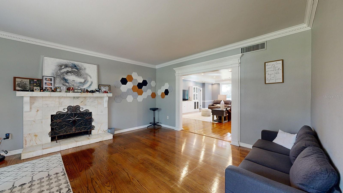
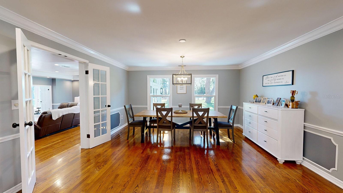
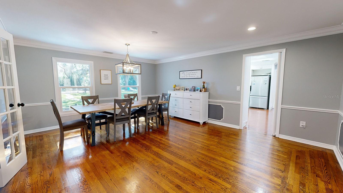
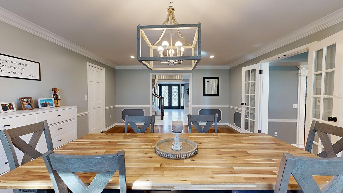

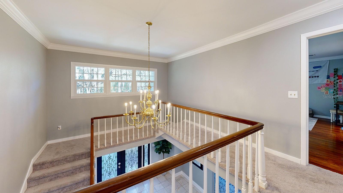
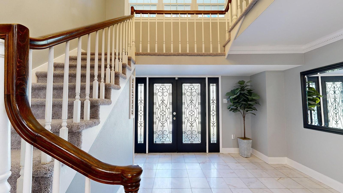
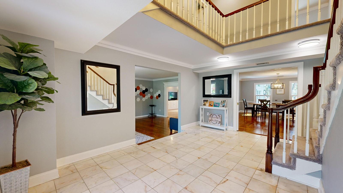
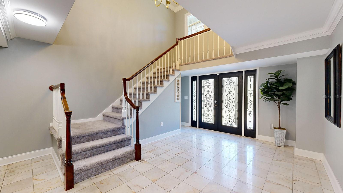
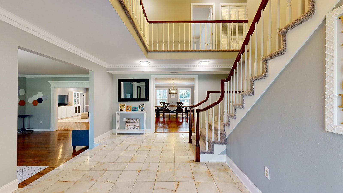
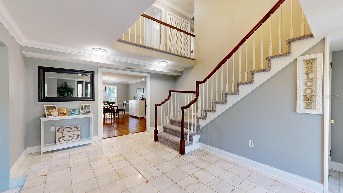
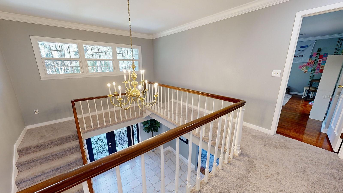

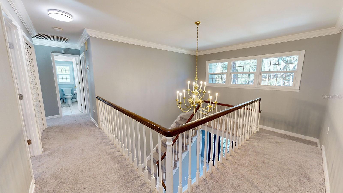
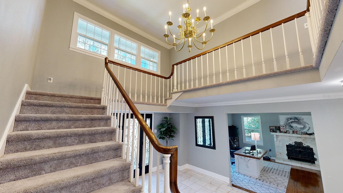
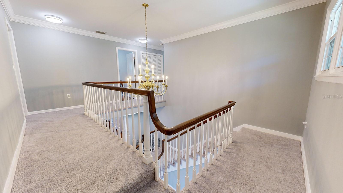
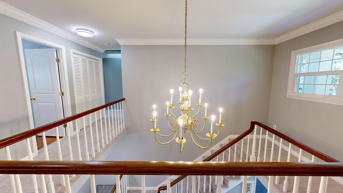

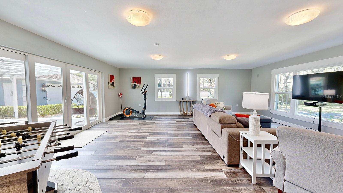

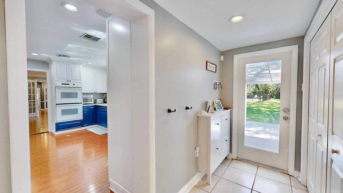
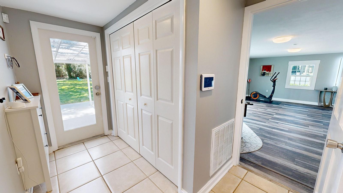

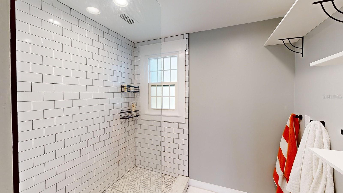

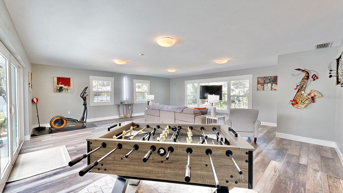
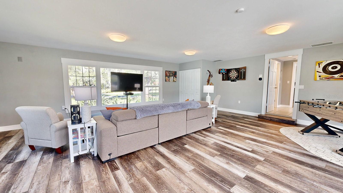
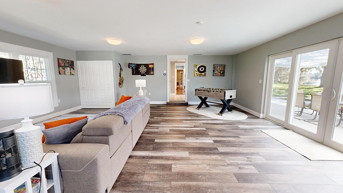

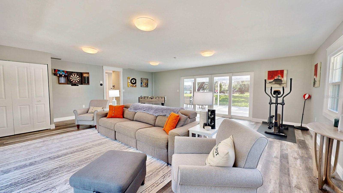
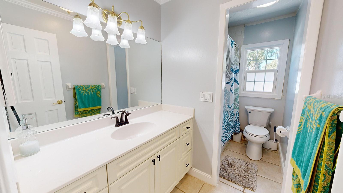


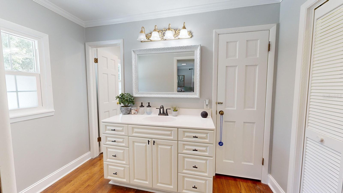
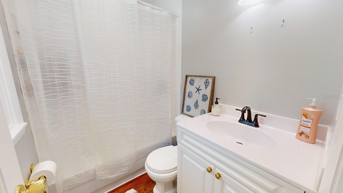

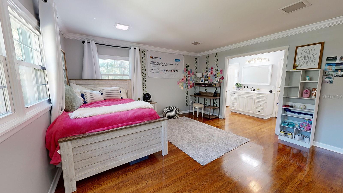

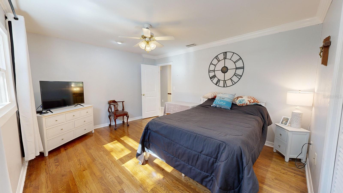

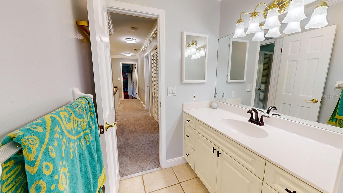
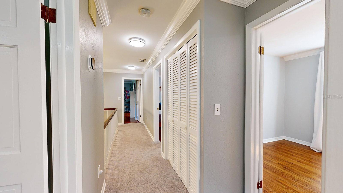
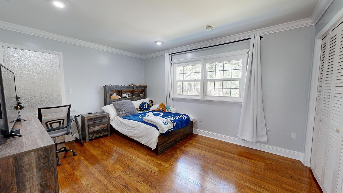

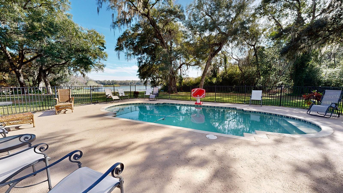
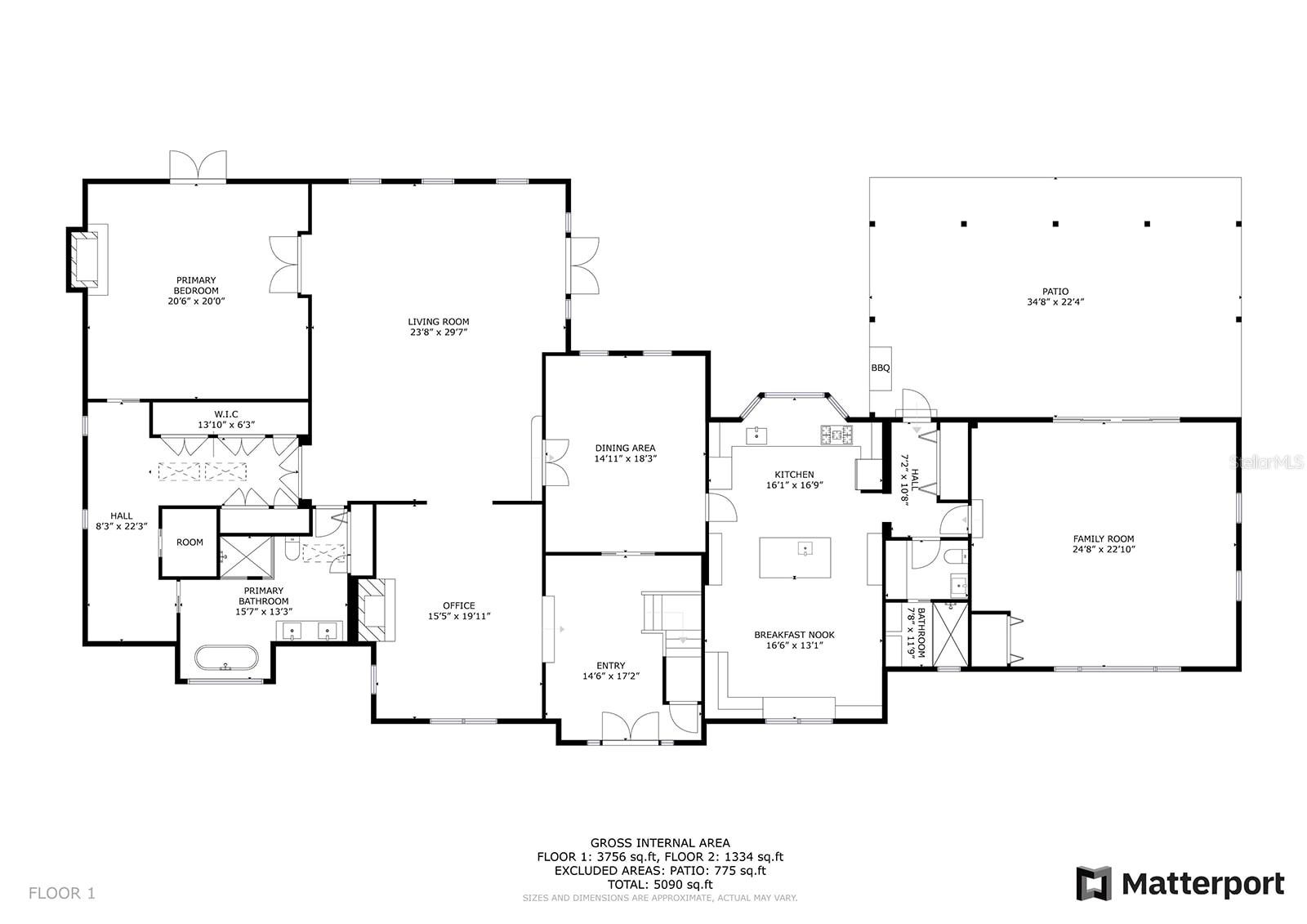
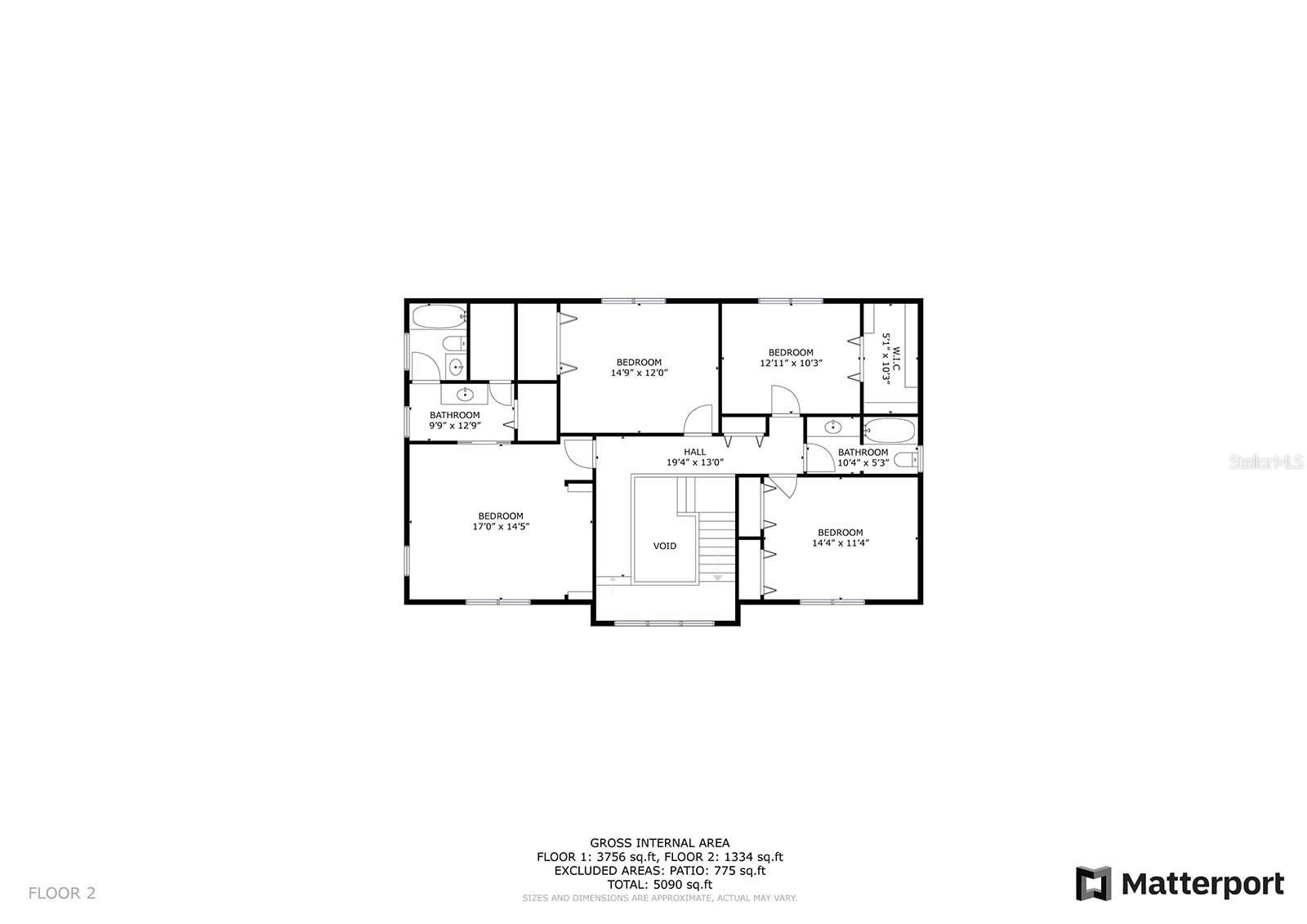
- MLS#: TB8305124 ( Single Family )
- Street Address: 34902 Greensteele Road
- Viewed: 403
- Price: $1,100,000
- Price sqft: $187
- Waterfront: Yes
- Wateraccess: Yes
- Waterfront Type: Lake
- Year Built: 1969
- Bldg sqft: 5898
- Bedrooms: 5
- Total Baths: 4
- Full Baths: 3
- 1/2 Baths: 1
- Garage / Parking Spaces: 2
- Days On Market: 197
- Additional Information
- Geolocation: 28.363 / -82.2386
- County: PASCO
- City: DADE CITY
- Zipcode: 33525
- Elementary School: San Antonio PO
- Middle School: Pasco Middle PO
- High School: Pasco High PO
- Provided by: LPT REALTY
- Contact: Jason Catalanotto

- DMCA Notice
-
DescriptionA spectacular Lakefront Estate Home on over 2.25 acres awaits you! Travel down the private tree lined street with swaying Spanish moss you'll find this stately southern charmer. Situated on Suwannee Lake and surrounded by mature landscaping and oak trees. This custom built 5574 sf 5 bedroom home features a beautiful circular driveway, detached oversized garage, and beautiful pool. As you enter the home, you are welcomed by the impressive foyer and grand staircase. Just off of the foyer to the left is the formal living room with a beautiful fireplace. Also off of the foyer is the formal dining room that is fit for a king. Just off of the living and dining rooms sits, what I call the "Ball Room". Massive in size and full of potential as a billiards room, family room or go ahead and make it a Ball Room! If luxury is what you seek, the Master Suite will not disappoint. With its marble fireplace, multiple closeted dressing areas (with hidden safe), and spacious master bath. The kitchen boasts new granite countertops and a huge picture window overlooking the backyard and lake. The 25x25 Family room off of the kitchen is wrapped with wood walls and a corner fireplace, making it cozy and relaxing. As you make your way up the grand staircase you will find the additional 3 sizeable bedrooms and remodeled bathrooms. One of the bedrooms features a delightful en suite bath and multiple closets. The home also has a new a/c and charming plantation shutters throughout. The backyard has a 15 x 30 pool and has been meticulously landscaped. Enjoy bonfires, cookouts, or just a sweet tea by the lake. Newly replaced entire roof, 3 new AC units, 43 New Windows, 8 New doors, New Water heater, New patio Roof, New Pool filter, New Pool Pump, resurfaced Asphalt driveway. All this and much more await you! Welcome Home
Property Location and Similar Properties
All
Similar
Features
Waterfront Description
- Lake
Property Type
- Single Family
Views
- 403
Listing Data ©2025 Greater Fort Lauderdale REALTORS®
Listings provided courtesy of The Hernando County Association of Realtors MLS.
Listing Data ©2025 REALTOR® Association of Citrus County
Listing Data ©2025 Royal Palm Coast Realtor® Association
The information provided by this website is for the personal, non-commercial use of consumers and may not be used for any purpose other than to identify prospective properties consumers may be interested in purchasing.Display of MLS data is usually deemed reliable but is NOT guaranteed accurate.
Datafeed Last updated on April 4, 2025 @ 12:00 am
©2006-2025 brokerIDXsites.com - https://brokerIDXsites.com

