
- Lori Ann Bugliaro P.A., REALTOR ®
- Tropic Shores Realty
- Helping My Clients Make the Right Move!
- Mobile: 352.585.0041
- Fax: 888.519.7102
- 352.585.0041
- loribugliaro.realtor@gmail.com
Contact Lori Ann Bugliaro P.A.
Schedule A Showing
Request more information
- Home
- Property Search
- Search results
- 904 Osborne Avenue A & B, TAMPA, FL 33603
Property Photos


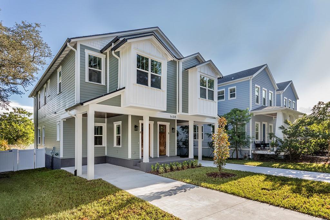
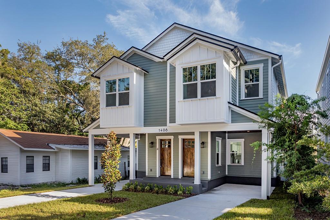
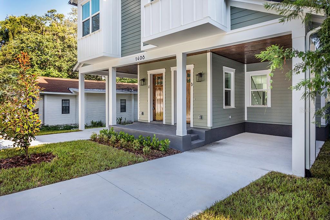
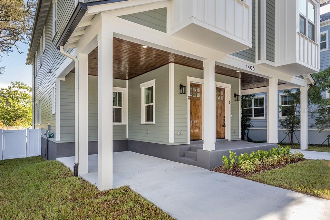
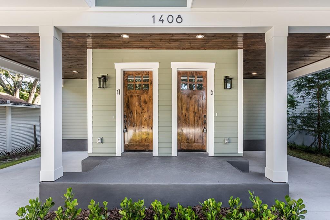
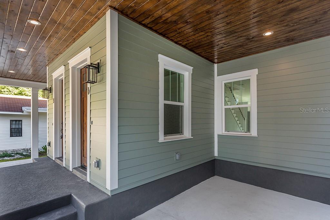
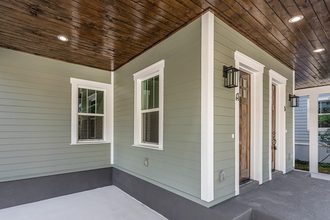
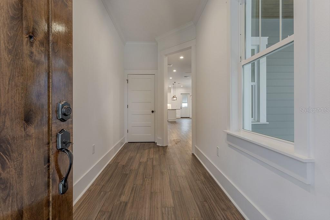
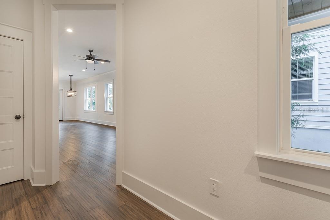
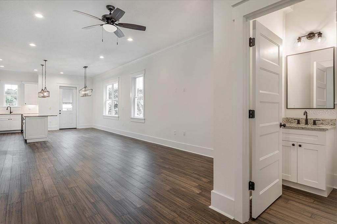
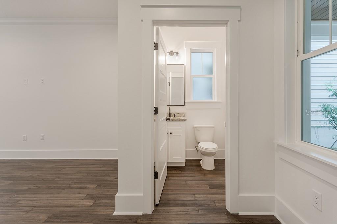
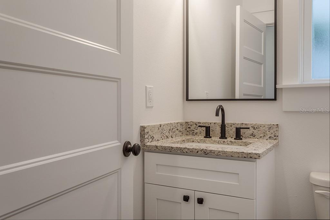
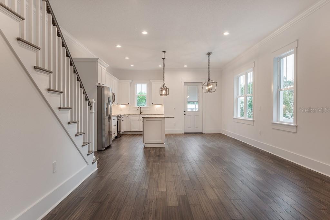
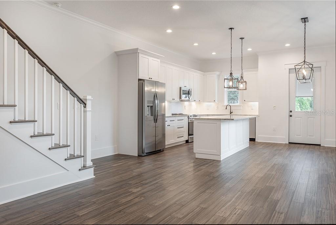
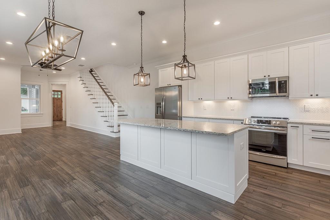
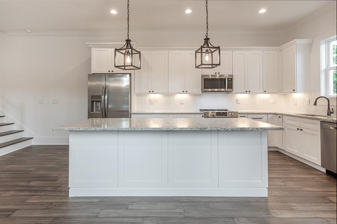
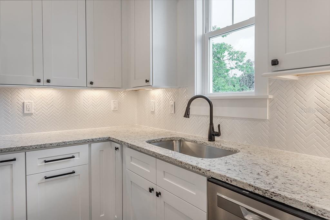
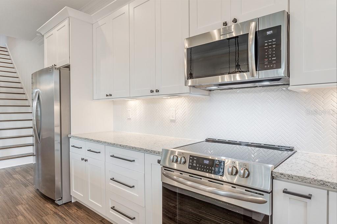
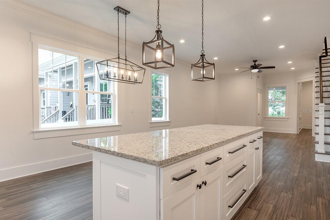
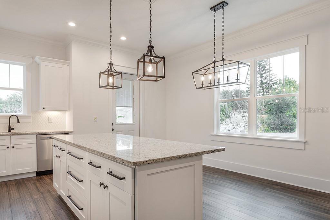
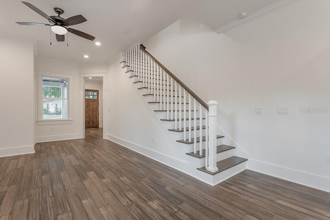
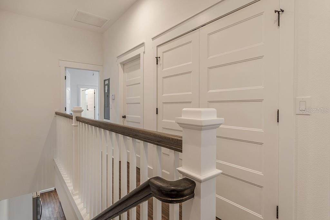
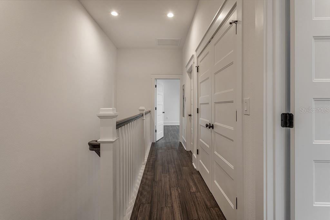
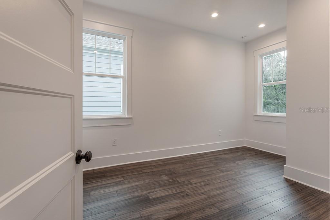
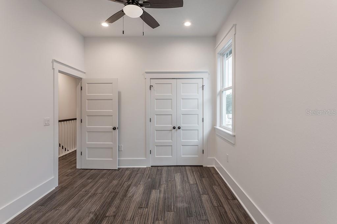
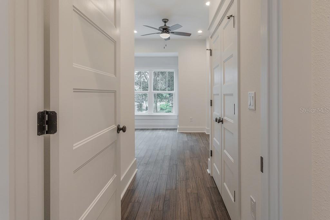
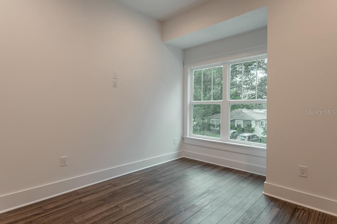
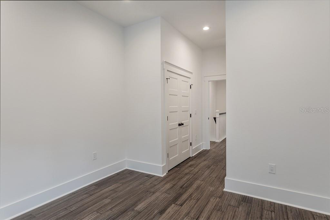
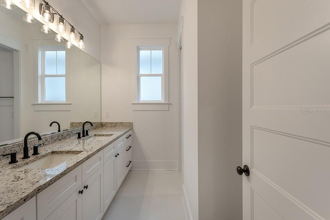
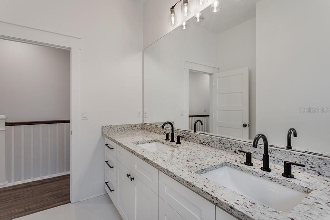
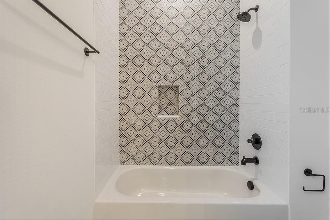
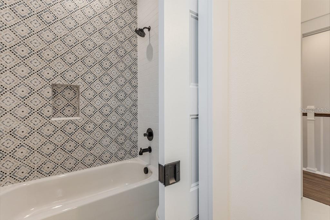
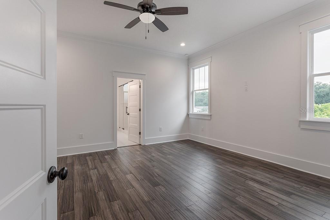
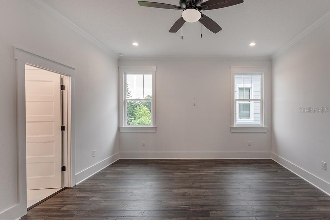
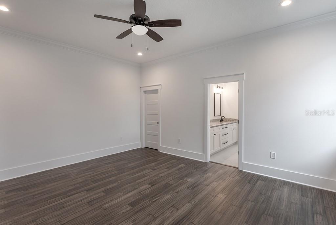
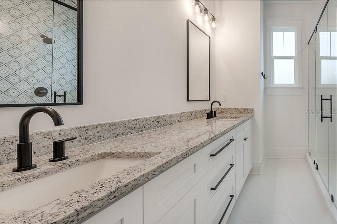
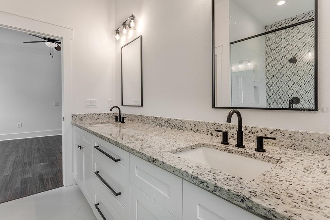
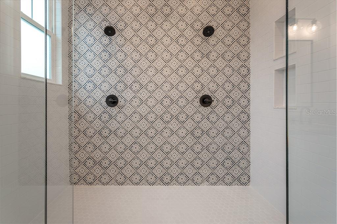
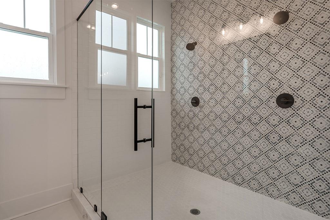
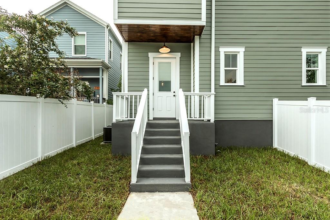
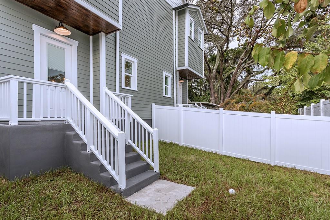
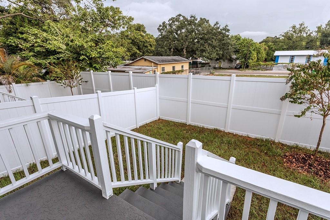
- MLS#: TB8305551 ( Residential )
- Street Address: 904 Osborne Avenue A & B
- Viewed: 28
- Price: $1,380,000
- Price sqft: $234
- Waterfront: No
- Year Built: 2024
- Bldg sqft: 5892
- Bedrooms: 6
- Total Baths: 6
- Full Baths: 4
- 1/2 Baths: 2
- Garage / Parking Spaces: 2
- Days On Market: 103
- Additional Information
- Geolocation: 27.989 / -82.4504
- County: HILLSBOROUGH
- City: TAMPA
- Zipcode: 33603
- Subdivision: Demorest
- Provided by: MADISON HEIGHTS REALTY GROUP
- Contact: Shane O'Neil
- 813-915-0030

- DMCA Notice
-
DescriptionUnder Construction. Welcome to the heart of Southeast Seminole Heights with this amazing investment opportunity! Where else will you find a brand new, high end duplex with two fee simple units for sale as a package. This 2024 built duplex is designed and trimmed out with all the thoughtfulness and consideration that you are used to seeing in a VIKIN Home and strategically located right in the middle of all that the neighborhood has to offer. The options with this beauty are endless. Live in one side and rent the other out, AirBnb one side or both or occupy both units with family or friends. Each unit boasts engineered wood flooring, DELTA plumbing fixtures, Quartz countertops, real wood cabinets and wood moldings throughout. Come make an investment in one of Tampa's hottest neighborhoods with one of the areas nicest projects by the areas most trusted builder. Climb aboard the equity train as this area continues to skyrocket in terms of desirability and property vales.
Property Location and Similar Properties
All
Similar
Features
Appliances
- Dishwasher
- Disposal
- Electric Water Heater
- Microwave
- Range
- Refrigerator
Home Owners Association Fee
- 0.00
Builder Model
- The Duet
Builder Name
- VIKIN Homes
Carport Spaces
- 2.00
Close Date
- 0000-00-00
Cooling
- Central Air
Country
- US
Covered Spaces
- 0.00
Exterior Features
- Sidewalk
Fencing
- Vinyl
Flooring
- Ceramic Tile
- Hardwood
Furnished
- Unfurnished
Garage Spaces
- 0.00
Heating
- Central
- Electric
Interior Features
- Ceiling Fans(s)
- Crown Molding
- Open Floorplan
- Solid Wood Cabinets
- Stone Counters
- Thermostat
- Walk-In Closet(s)
Legal Description
- DEOMREST W 62 FT OF S 90 FEET OF E 130 FT OF BLOCK 26
Levels
- Two
Living Area
- 4385.00
Area Major
- 33603 - Tampa / Seminole Heights
Net Operating Income
- 0.00
New Construction Yes / No
- Yes
Occupant Type
- Vacant
Parcel Number
- A-06-29-19-4L5-000026-00000.2
Parking Features
- Portico
Property Condition
- Under Construction
Property Type
- Residential
Roof
- Shingle
Sewer
- Public Sewer
Tax Year
- 2023
Township
- 29
Unit Number
- A & B
Utilities
- BB/HS Internet Available
- Cable Available
- Electricity Connected
- Natural Gas Available
- Public
- Sewer Connected
- Street Lights
- Underground Utilities
- Water Connected
Views
- 28
Virtual Tour Url
- https://www.propertypanorama.com/instaview/stellar/TB8305551
Water Source
- Public
Year Built
- 2024
Zoning Code
- SH-CG
Listing Data ©2025 Greater Fort Lauderdale REALTORS®
Listings provided courtesy of The Hernando County Association of Realtors MLS.
Listing Data ©2025 REALTOR® Association of Citrus County
Listing Data ©2025 Royal Palm Coast Realtor® Association
The information provided by this website is for the personal, non-commercial use of consumers and may not be used for any purpose other than to identify prospective properties consumers may be interested in purchasing.Display of MLS data is usually deemed reliable but is NOT guaranteed accurate.
Datafeed Last updated on January 1, 2025 @ 12:00 am
©2006-2025 brokerIDXsites.com - https://brokerIDXsites.com

