
- Lori Ann Bugliaro P.A., REALTOR ®
- Tropic Shores Realty
- Helping My Clients Make the Right Move!
- Mobile: 352.585.0041
- Fax: 888.519.7102
- 352.585.0041
- loribugliaro.realtor@gmail.com
Contact Lori Ann Bugliaro P.A.
Schedule A Showing
Request more information
- Home
- Property Search
- Search results
- 1114 7th Avenue E, BRADENTON, FL 34208
Property Photos
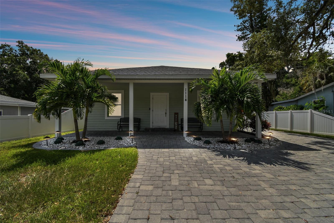

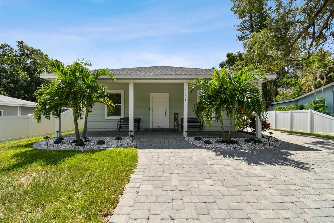
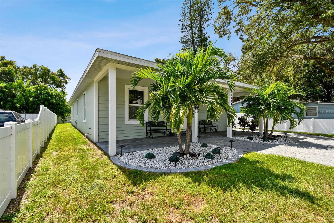
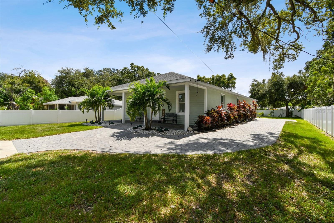
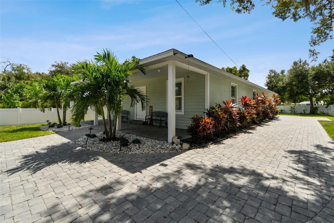
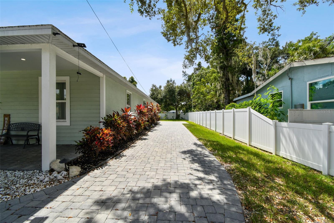
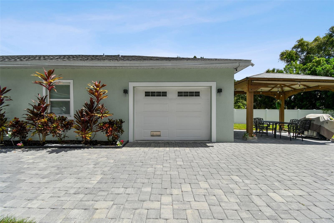
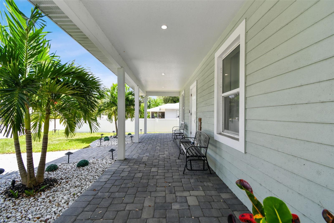
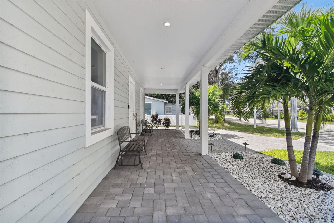
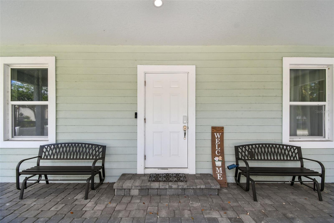
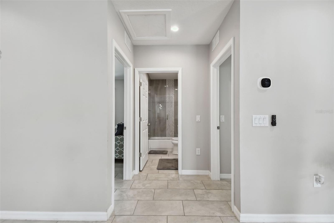
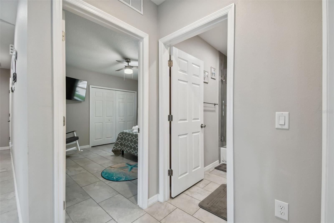
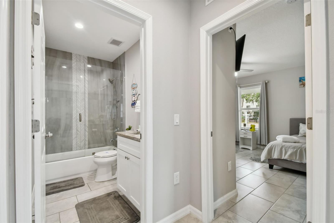
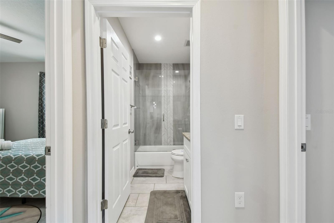
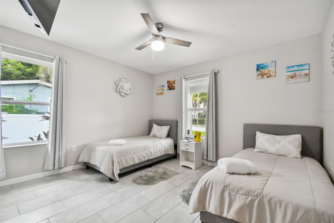
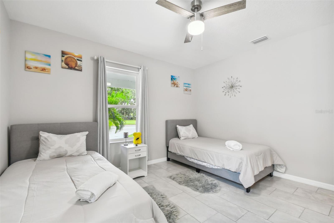
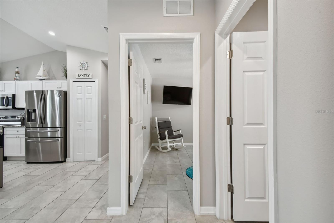
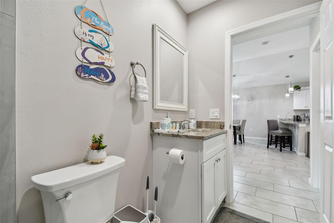
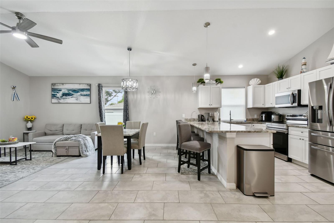
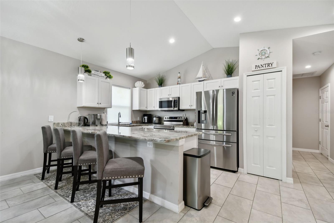
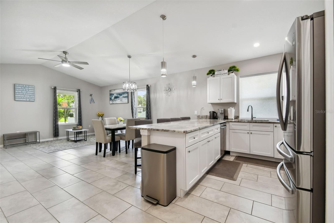
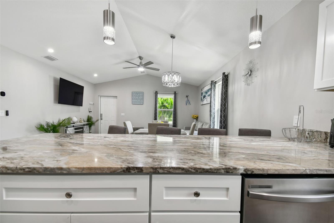
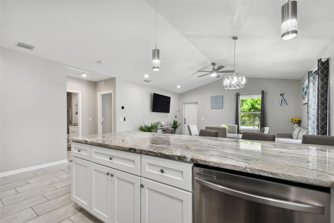
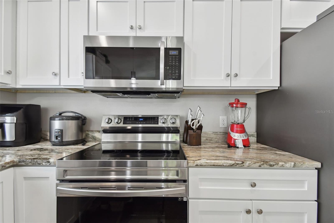
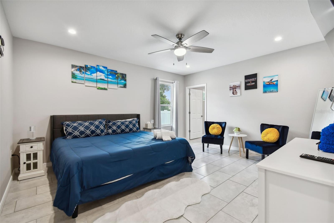
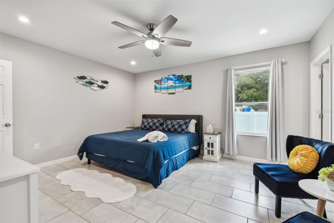
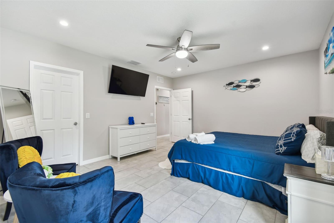
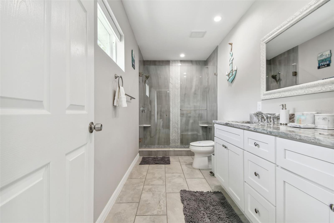
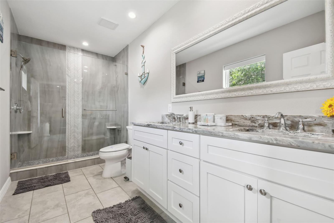
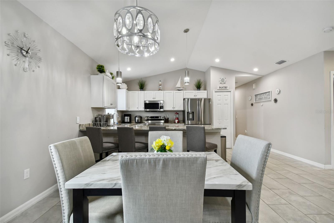
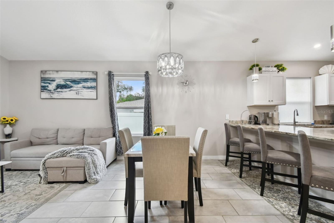
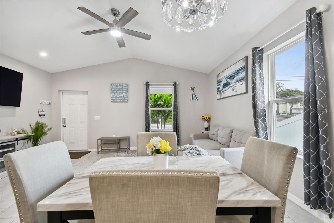
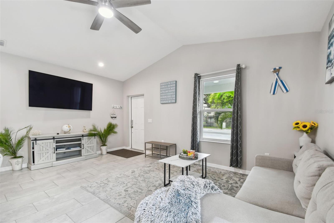
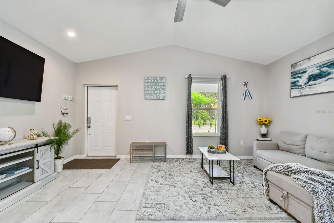
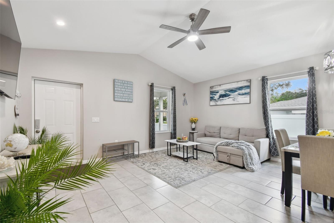
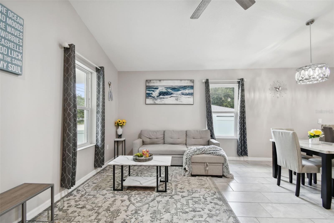
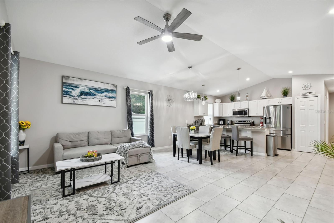
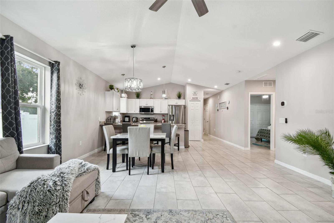
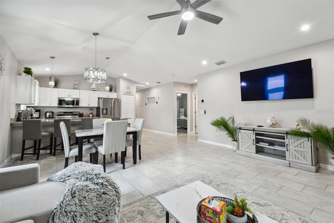
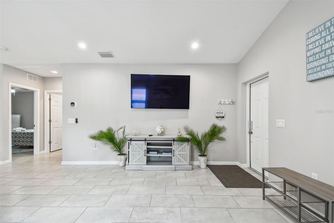
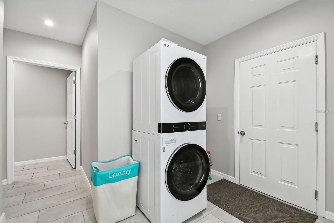
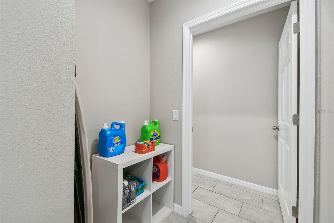
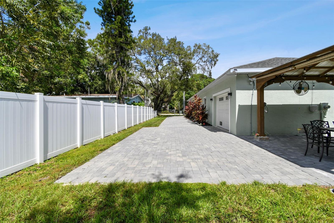
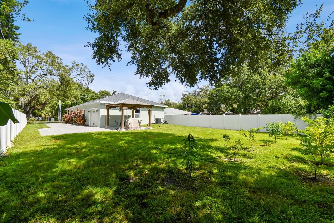
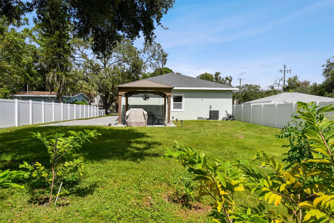
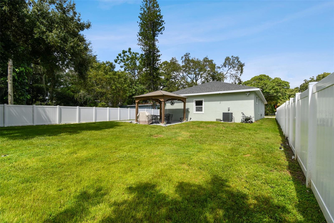
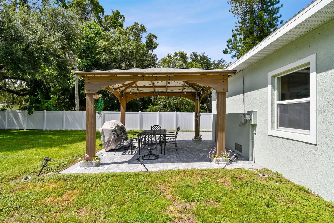

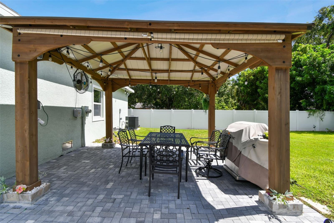
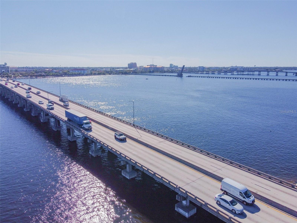
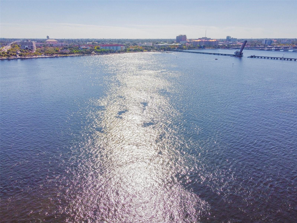
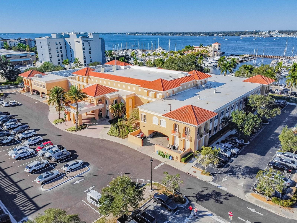
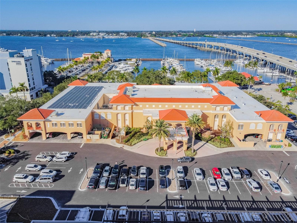
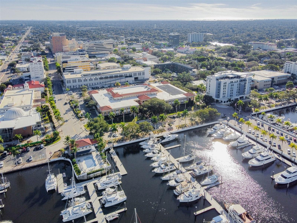

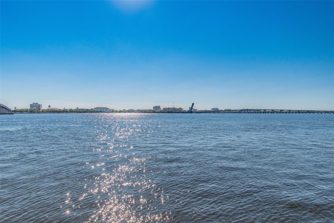
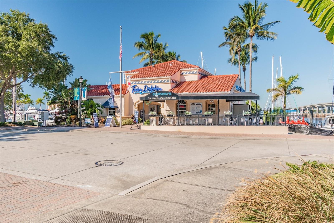
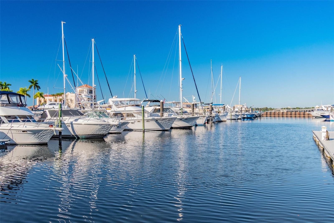
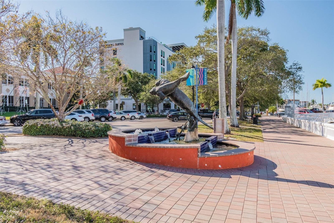
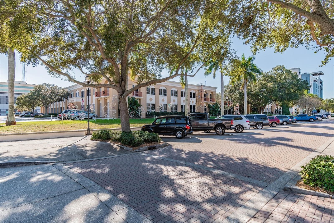
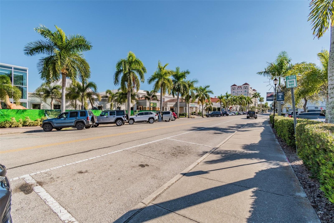
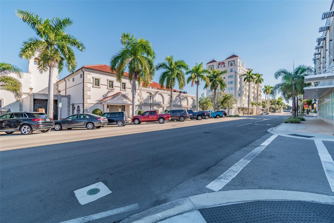
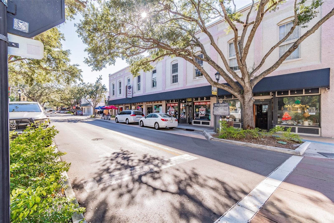
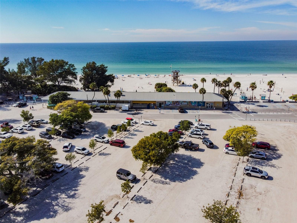
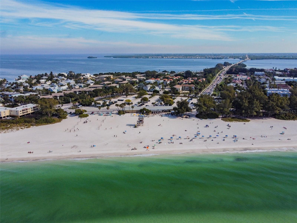
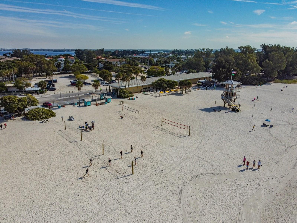
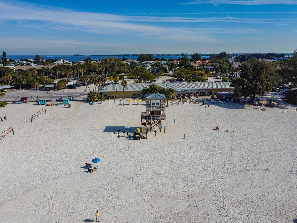
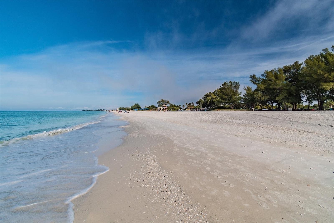
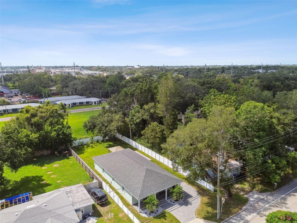
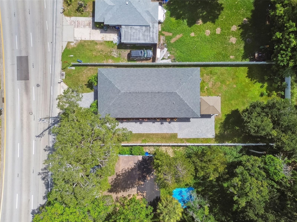
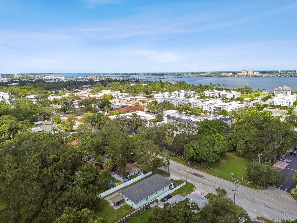
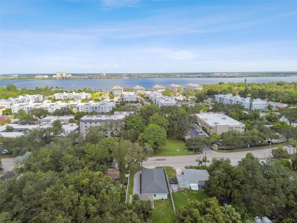
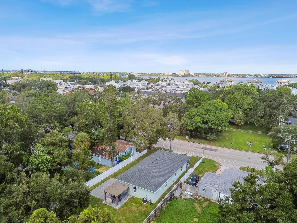
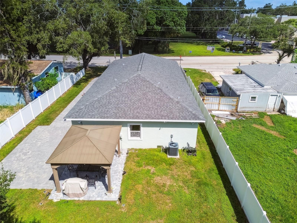
- MLS#: TB8305868 ( Residential )
- Street Address: 1114 7th Avenue E
- Viewed: 1
- Price: $380,000
- Price sqft: $175
- Waterfront: No
- Year Built: 2022
- Bldg sqft: 2176
- Bedrooms: 3
- Total Baths: 2
- Full Baths: 2
- Garage / Parking Spaces: 1
- Days On Market: 91
- Additional Information
- Geolocation: 27.4937 / -82.5518
- County: MANATEE
- City: BRADENTON
- Zipcode: 34208
- Subdivision: Graham
- Elementary School: Palmetto Elementary MN
- High School: Manatee High
- Provided by: EXP REALTY LLC
- Contact: Vinh Quang Chau
- 888-883-8509

- DMCA Notice
-
DescriptionPriced Lowered!! This stunning 3 bedroom, 2 bathroom residence, built in 2022, is move in ready and perfectly located just minutes from downtown Bradenton. As you approach, you'll be greeted by a charming front porch, setting the tone for the warm and welcoming atmosphere that awaits inside. Step through the front door and experience the spacious open floor plan, designed for modern living and entertaining. To the right, you'll find two well appointed bedrooms and a shared hallway bathroom, providing comfort and convenience for guests or family members. The inviting kitchen and living room combo is the heart of the home, featuring sleek white cabinets, granite countertops, and stainless steel appliances. Tile flooring throughout the home adds a touch of elegance and makes maintenance a breeze. Towards the back of the house, the owners suite offers a private retreat with a generous walk in closet and an en suite bathroom featuring dual sinks. A separate door from the owners suite leads to the laundry room and continues into the garage, adding an extra layer of convenience. Bradenton is a vibrant community with plenty to offer, from the scenic Riverwalk and excellent fishing spots to a variety of restaurants and shopping options. The location provides easy access to nearby airports and is just a quick 30 minute drive to the stunning beaches of Anna Maria Island. Enjoy the freedom of no HOA, no CDD fees, and a prime location in the desirable Flood Zone X, making this property a fantastic choice for homeowners and investors. Previously used as an Airbnb, this home generates additional income when not used by the owner. Plus, the option to purchase it furnished adds even more convenience. Dont miss the chance to make this beautiful Bradenton home yours!
Property Location and Similar Properties
All
Similar
Features
Appliances
- Dishwasher
- Disposal
- Dryer
- Indoor Grill
- Microwave
- Range
- Refrigerator
- Washer
Home Owners Association Fee
- 0.00
Association Name
- NO
Carport Spaces
- 0.00
Close Date
- 0000-00-00
Cooling
- Central Air
Country
- US
Covered Spaces
- 0.00
Exterior Features
- Balcony
- Hurricane Shutters
Flooring
- Tile
Furnished
- Negotiable
Garage Spaces
- 1.00
Heating
- Central
High School
- Manatee High
Interior Features
- Eat-in Kitchen
- High Ceilings
- Kitchen/Family Room Combo
- Stone Counters
- Walk-In Closet(s)
Legal Description
- LOT 13 AND THE W 11 FT OF LOT 12
- BLK B
- JOHN A GRAHAM'S SUBDIV AS PER PLAT THEREOF REC IN PB 1 PG 187 PRMCF; ALSO THE N 1/2 OF THE VACATED ALLEY LYING S OF THE ABOVE DESC PROPERTY AS VACATED BY RESOLUTION 90-29 DESC AS FOLLOWS: COM AT THE SE COR OF LOT 8
- BLK B
- JOHN A GRAHAM'S SUBDIV AS PER PLAT THEREOF REC IN PB 1 PG 187 PRMCF FOR A POB
- SD PT ALSO BEING THE INT OF THE N LN OF AN EXISTING ALLEY WHICH RUNS IN AN EAST/WEST DIRECTION WITH THE W LN OF AN EXISTING ALLEY WHICH RUNS IN A NORTH/SOUTH DIRECTION AS SHOWN ON SD PLAT; TH RUN W ALG THE S LN OF LOTS 8-13
- SD LN ALSO BEING THE N LN OF SD EXISTING EAST/WEST ALLEY
- A DIST OF 294 FT M/L TO THE SW COR OF SD LOT 13; TH RUN SELY ALG THE SLY EXT OF THE W LN OF SD LOT 13
- 15 FT M/L TO THE INT WITH THE S LN OF SD EXISTING EAST/WEST ALLEY; TH E ALG SD S LN 294 FT M/L TO THE INT WITH THE W LN OF SD EXISTING NORTH/SOUTH ALLEY; TH N ALG SD W LN 15 FT M/L TO THE POB. (INST#202041088139) PI #32282.0020/9
Levels
- One
Living Area
- 1545.00
Area Major
- 34208 - Bradenton/Braden River
Net Operating Income
- 0.00
Occupant Type
- Vacant
Parcel Number
- 3228200209
Pets Allowed
- Cats OK
- Dogs OK
Property Condition
- Completed
Property Type
- Residential
Roof
- Shingle
School Elementary
- Palmetto Elementary-MN
Sewer
- Public Sewer
Tax Year
- 2023
Utilities
- BB/HS Internet Available
- Electricity Connected
- Sewer Connected
- Water Connected
Virtual Tour Url
- https://www.propertypanorama.com/instaview/stellar/TB8305868
Water Source
- Public
Year Built
- 2022
Listing Data ©2024 Greater Fort Lauderdale REALTORS®
Listings provided courtesy of The Hernando County Association of Realtors MLS.
Listing Data ©2024 REALTOR® Association of Citrus County
Listing Data ©2024 Royal Palm Coast Realtor® Association
The information provided by this website is for the personal, non-commercial use of consumers and may not be used for any purpose other than to identify prospective properties consumers may be interested in purchasing.Display of MLS data is usually deemed reliable but is NOT guaranteed accurate.
Datafeed Last updated on December 29, 2024 @ 12:00 am
©2006-2024 brokerIDXsites.com - https://brokerIDXsites.com

