
- Lori Ann Bugliaro P.A., REALTOR ®
- Tropic Shores Realty
- Helping My Clients Make the Right Move!
- Mobile: 352.585.0041
- Fax: 888.519.7102
- 352.585.0041
- loribugliaro.realtor@gmail.com
Contact Lori Ann Bugliaro P.A.
Schedule A Showing
Request more information
- Home
- Property Search
- Search results
- 5455 Lake Le Clare Road, LUTZ, FL 33558
Property Photos
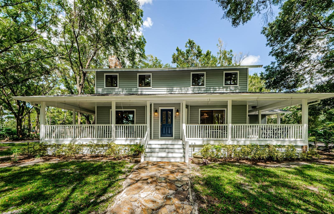

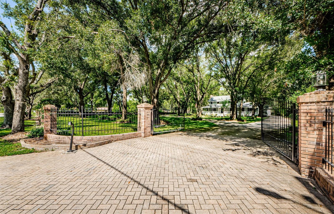

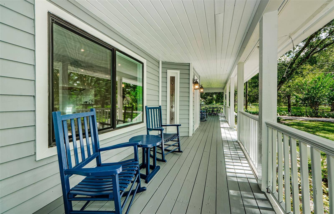
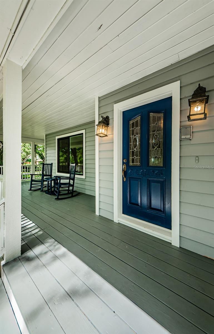
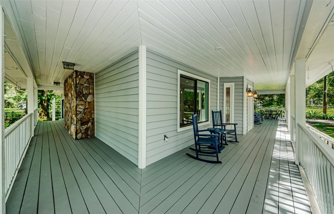
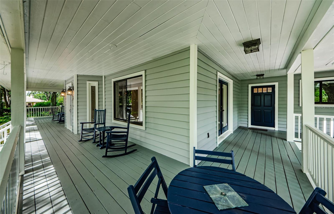
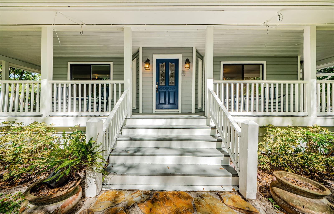
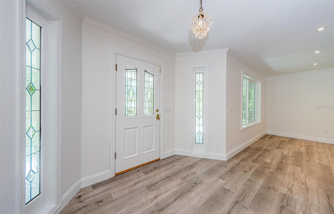
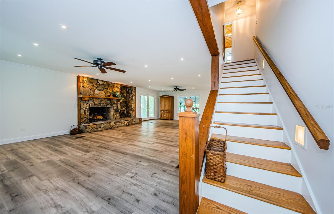
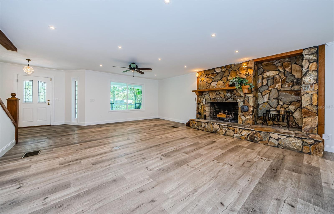
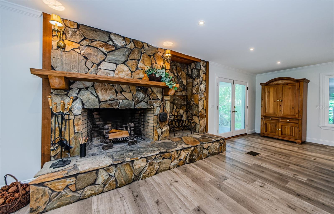
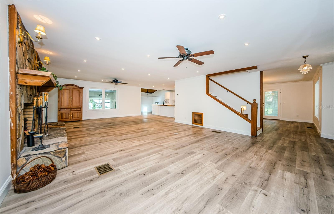
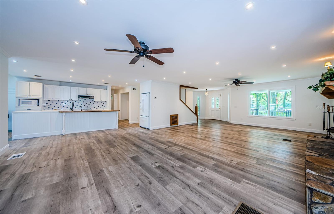
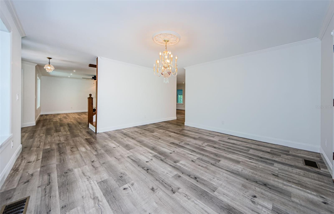

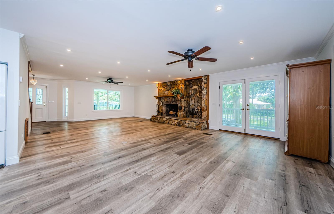
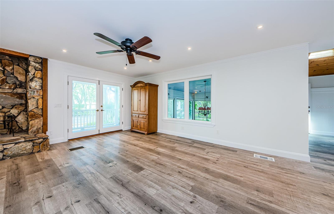
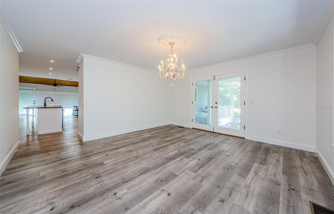
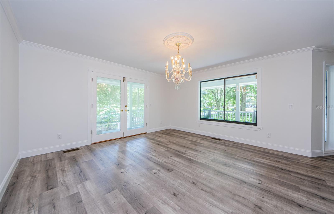
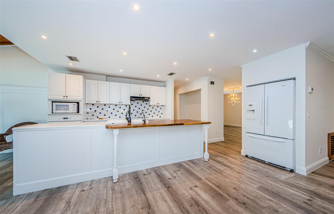
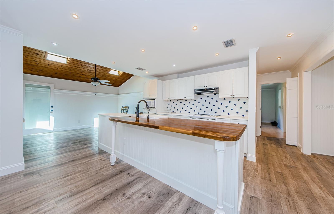
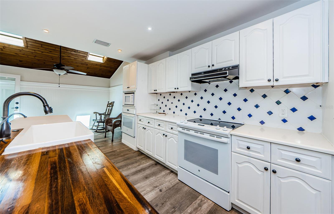
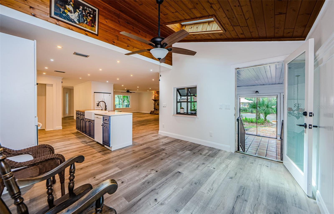
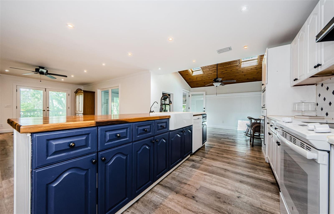
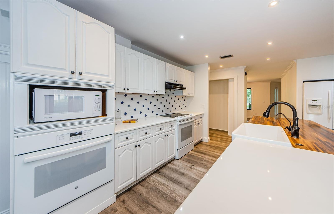
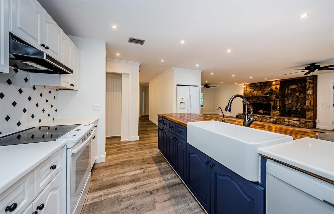
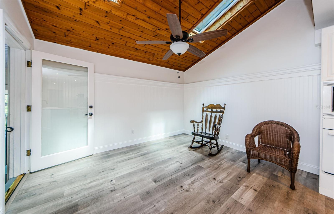
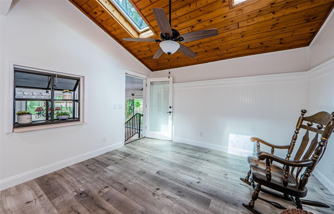
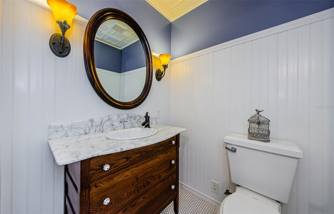
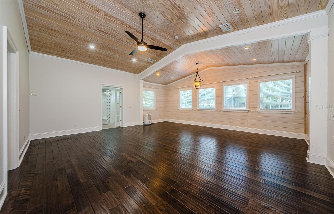
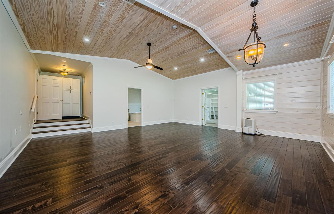
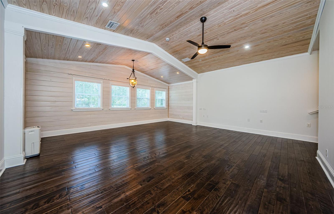

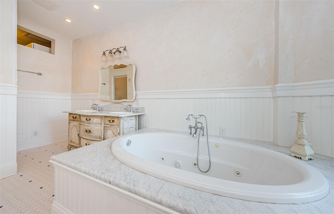
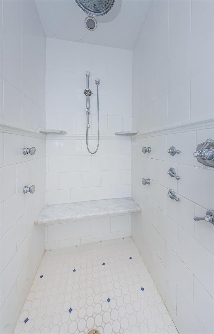
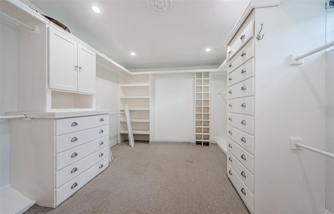
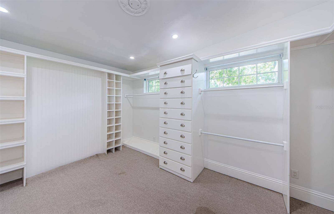

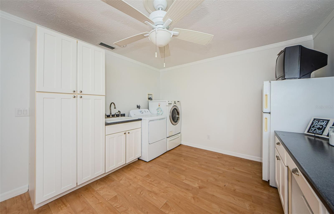

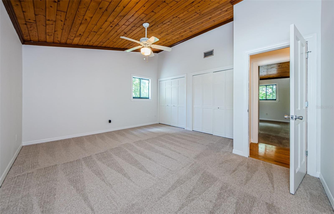
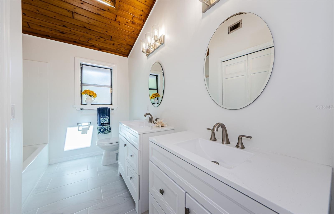
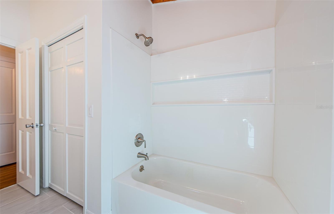

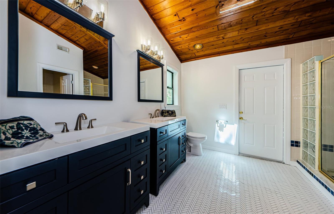
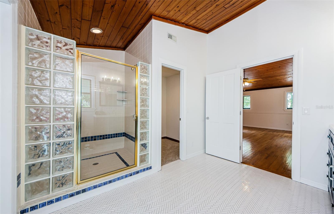

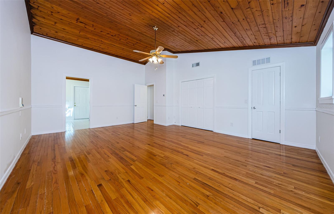
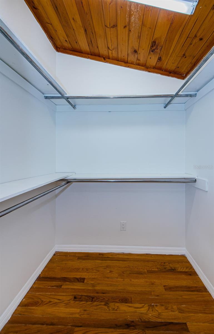
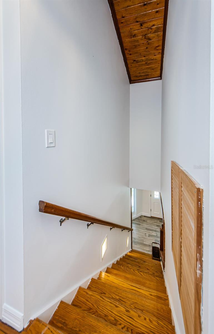
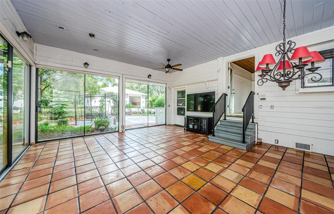
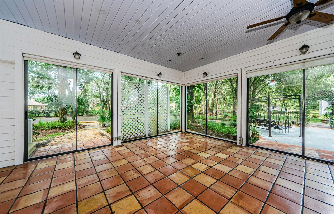
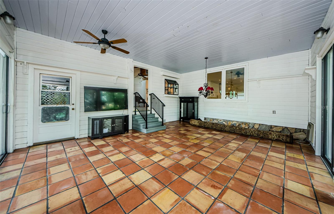
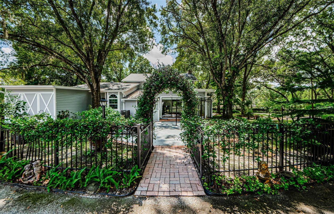
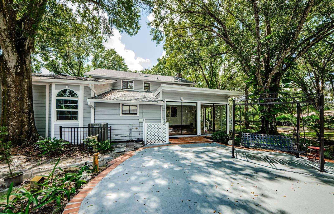
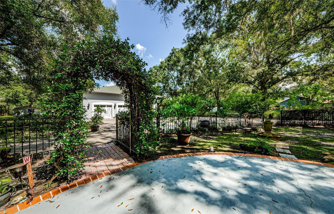
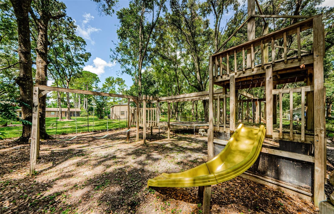

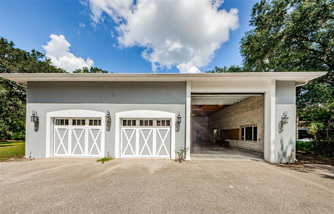
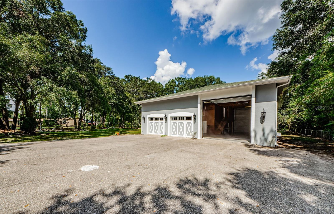
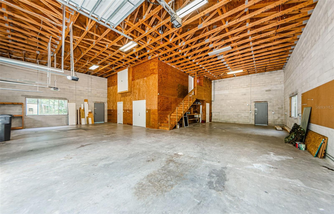
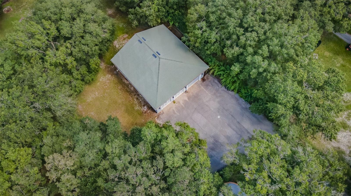

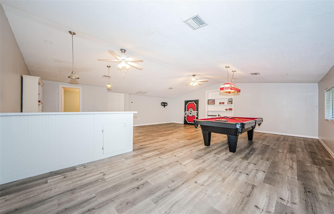
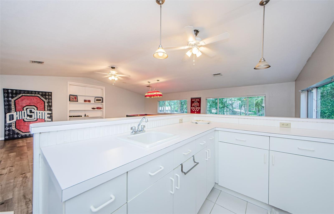
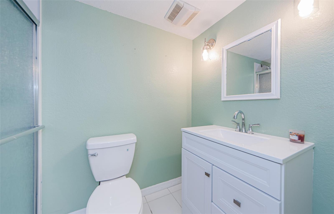
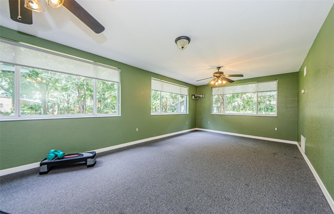
- MLS#: TB8306416 ( Residential )
- Street Address: 5455 Lake Le Clare Road
- Viewed: 141
- Price: $2,249,000
- Price sqft: $278
- Waterfront: No
- Year Built: 1984
- Bldg sqft: 8103
- Bedrooms: 4
- Total Baths: 5
- Full Baths: 4
- 1/2 Baths: 1
- Garage / Parking Spaces: 6
- Days On Market: 231
- Additional Information
- Geolocation: 28.115 / -82.5419
- County: HILLSBOROUGH
- City: LUTZ
- Zipcode: 33558
- Subdivision: Unplatted
- Elementary School: Northwest HB
- Middle School: Hill HB
- High School: Steinbrenner High School
- Provided by: KELLER WILLIAMS REALTY- PALM H
- Contact: Denise Franek
- 727-772-0772

- DMCA Notice
-
DescriptionHave you been dreaming of owning a small farm? Do your dreams involve fresh eggs, and goats roaming?? Perhaps you have a horse you would like to have at your home rather than boarding?? Don't miss the car and toy enthusiast's dream! A massive 2400+ sq ft, 18' high garage with cement block construction. There is room for the cars, a workshop, a vehicle lift, inside boat and/or rv parking, including electric hook up and plenty of room for all the toys! Also, an unexpected garage feature is a large light filled contemporary office that has such amazing views out of the windows that you won't mind even the most challenging of workdays. Next to the office is perfect storeroom with built in shelving for all of your seasonal decor, or your camping equipment? Upstairs in the garage is the ultimate man cave or woman cave! It features lots of natural light, a wet bar and a full bath! This area can be used as a guest suite, adu, or in law suite!! Lots of possibilities here! Driving through the stately gates at the front of your property, you will immediately feel the calming effect of the gorgeous tree shaded estate. No hoa!! The wrap around porch is perfect for morning coffee, relaxing, dining and playing. As you enter the front door, your will enter the very large living space that showcases a massive stone fireplace with its beautiful wood live edge mantel... Just waiting for your holiday decor! The living space is open to the charming kitchen that includes a breakfast nook with a skylight, just perfect for sunday morning pancakes. The area adjoining the kitchen has a large pantry and additional butler's pantry style cabinets for all your dishes and serving pieces. The kitchen is open to the dining room, which is an entertainer's dream, with large windows, french doors and a massive crystal chandelier. This room is large enough to serve your family and friends in grand style. The laundry room, also with an exterior door, is one of the largest you will see, it will accommodate the laundry, a beverage refrigerator, and the mud room. The largest of two primary suites is on the main level and is approximately 30x22 in addition to its 11x14 closet and ensuite with soaker tub, it can be used as a spacious guest or in law suite. There is a door available that can be used to make a private entrance. The second floor features the second primary suite in this home with gorgeous wood floors, high ceilings and lots of light and closet space! The spacious ensuite has double sinks, a large shower and a walk in closet. There are two more large bedrooms with new carpet on this floor that share a newly remodeled full bath with a tub shower and dual sinks. Back on the lower level, as we exit out the back through the 4 seasons room, through the floor to ceiling window walls, you will see the lovely garden area adding to the tranquil charm of the home. The shaded parklike play area is just beyond the garden, and it is amazing and who doesn't like to swing? We did not forget your hooved, feathered and furry friends! The property is fenced and there is a barn! Perfect for your horse, chickens or whatever animals are your favorites! You will easily choose as your new home... Make an appointment to come fall in love with the lifestyle this home so elegantly provides. Its all negotiable! The seller is offering up to $50k toward the buydown of your interest rate and/or up to $100,000 for your dream kitchen!! Call today for a private showing!!
Property Location and Similar Properties
All
Similar
Features
Appliances
- Dishwasher
- Disposal
- Microwave
- Range
- Refrigerator
- Tankless Water Heater
Home Owners Association Fee
- 0.00
Carport Spaces
- 0.00
Close Date
- 0000-00-00
Cooling
- Central Air
Country
- US
Covered Spaces
- 0.00
Exterior Features
- Lighting
- Private Mailbox
- Rain Gutters
Fencing
- Chain Link
Flooring
- Laminate
- Luxury Vinyl
- Wood
Furnished
- Unfurnished
Garage Spaces
- 6.00
Heating
- Electric
High School
- Steinbrenner High School
Insurance Expense
- 0.00
Interior Features
- Ceiling Fans(s)
- Chair Rail
- Crown Molding
- Primary Bedroom Main Floor
- PrimaryBedroom Upstairs
Legal Description
- TRACT BEG 35.04 FT N AND N 87 DEG 12 MIN W 2518.55 FT FROM SE COR OF SE 1/4 AND RUN N 87 DEG 12 MIN W 154.57 FT N 86 DEG 51 MIN W 326.89 FT N 806.25 FT E 480.49 FT AND S 831.66 FT TO BEG LESS W 200 FT AND LESS E 120 FT AND SUBJ TO T E C EASEMENT
Levels
- Two
Living Area
- 4996.00
Lot Features
- Farm
- In County
- Landscaped
- Level
- Private
- Zoned for Horses
Middle School
- Hill-HB
Area Major
- 33558 - Lutz
Net Operating Income
- 0.00
Occupant Type
- Vacant
Open Parking Spaces
- 0.00
Other Expense
- 0.00
Other Structures
- Barn(s)
- Finished RV Port
- Guest House
- Storage
- Workshop
Parcel Number
- U-19-27-18-ZZZ-000000-59060.0
Parking Features
- Bath In Garage
- Boat
- Circular Driveway
- Driveway
- Garage Door Opener
- Golf Cart Parking
- Guest
- Oversized
- Parking Pad
- RV Garage
- RV Access/Parking
- Workshop in Garage
Pets Allowed
- Cats OK
- Dogs OK
Possession
- Close Of Escrow
Property Condition
- Completed
Property Type
- Residential
Roof
- Membrane
- Shingle
School Elementary
- Northwest-HB
Sewer
- Septic Tank
Style
- Traditional
Tax Year
- 2023
Township
- 27
Utilities
- Cable Available
- Electricity Connected
View
- Trees/Woods
Views
- 141
Virtual Tour Url
- https://www.propertypanorama.com/instaview/stellar/TB8306416
Water Source
- Well
Year Built
- 1984
Zoning Code
- ASC-1
Disclaimer: All information provided is deemed to be reliable but not guaranteed.
Listing Data ©2025 Greater Fort Lauderdale REALTORS®
Listings provided courtesy of The Hernando County Association of Realtors MLS.
Listing Data ©2025 REALTOR® Association of Citrus County
Listing Data ©2025 Royal Palm Coast Realtor® Association
The information provided by this website is for the personal, non-commercial use of consumers and may not be used for any purpose other than to identify prospective properties consumers may be interested in purchasing.Display of MLS data is usually deemed reliable but is NOT guaranteed accurate.
Datafeed Last updated on May 23, 2025 @ 12:00 am
©2006-2025 brokerIDXsites.com - https://brokerIDXsites.com
Sign Up Now for Free!X
Call Direct: Brokerage Office: Mobile: 352.585.0041
Registration Benefits:
- New Listings & Price Reduction Updates sent directly to your email
- Create Your Own Property Search saved for your return visit.
- "Like" Listings and Create a Favorites List
* NOTICE: By creating your free profile, you authorize us to send you periodic emails about new listings that match your saved searches and related real estate information.If you provide your telephone number, you are giving us permission to call you in response to this request, even if this phone number is in the State and/or National Do Not Call Registry.
Already have an account? Login to your account.

