
- Lori Ann Bugliaro P.A., REALTOR ®
- Tropic Shores Realty
- Helping My Clients Make the Right Move!
- Mobile: 352.585.0041
- Fax: 888.519.7102
- 352.585.0041
- loribugliaro.realtor@gmail.com
Contact Lori Ann Bugliaro P.A.
Schedule A Showing
Request more information
- Home
- Property Search
- Search results
- 3303 Stonebridge Trail, VALRICO, FL 33596
Property Photos
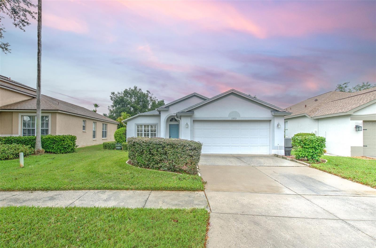

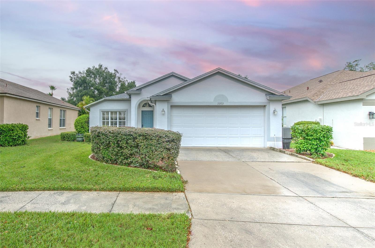
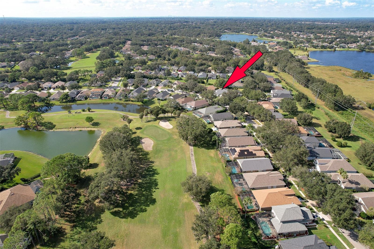
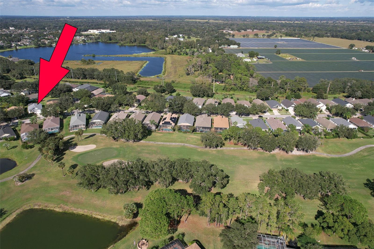
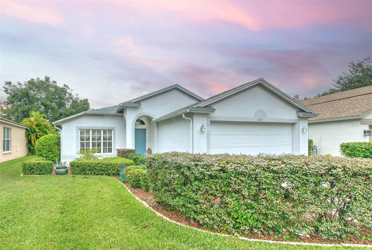
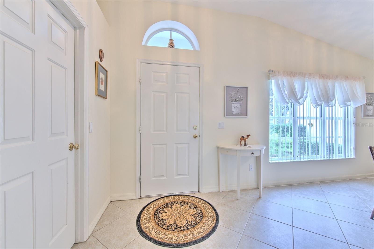
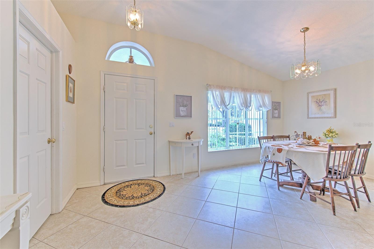
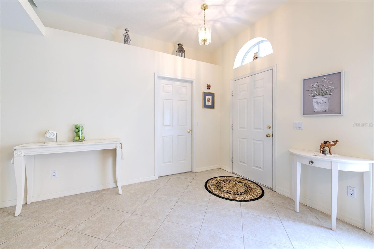
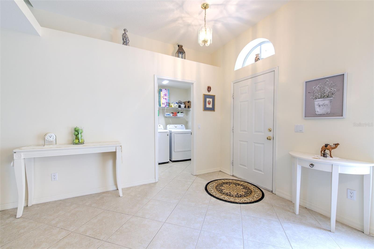
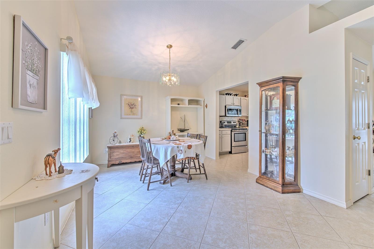
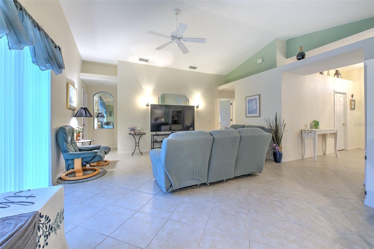
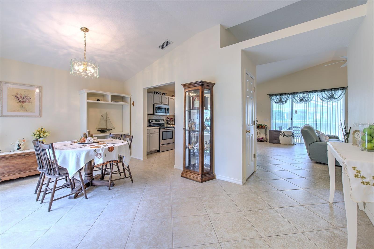
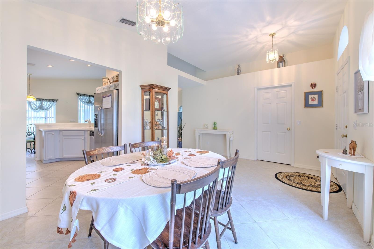
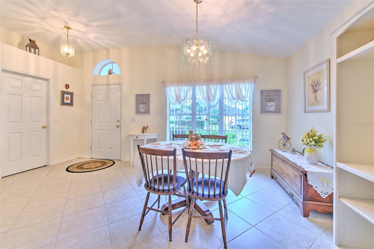
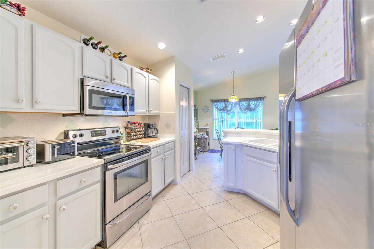
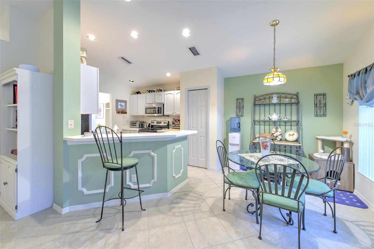
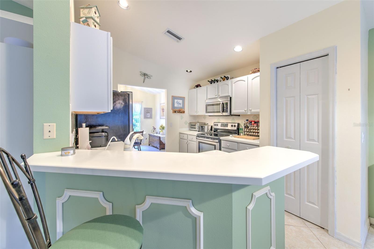
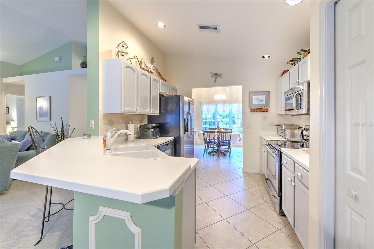
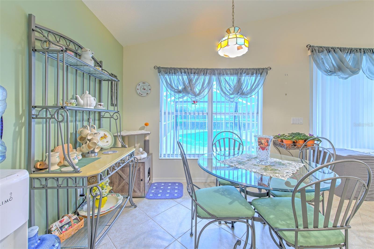
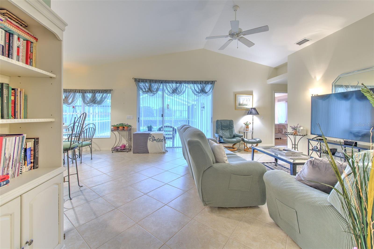
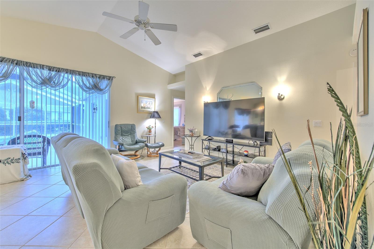
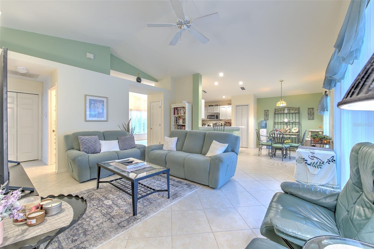
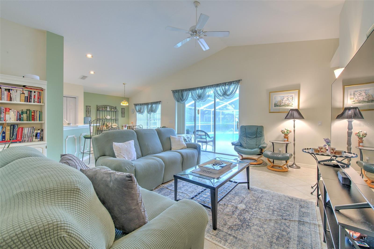
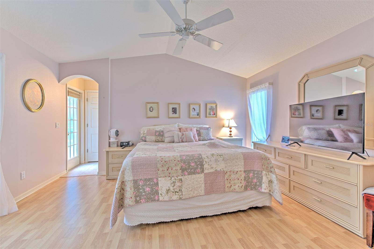
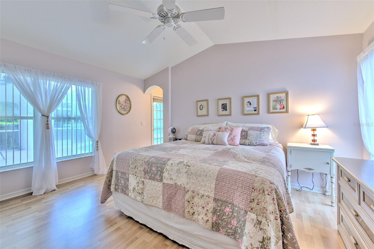
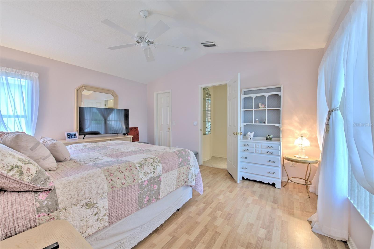
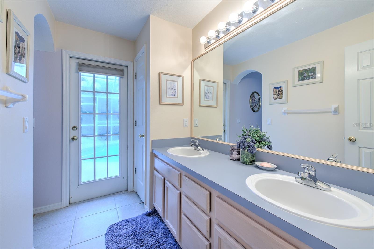
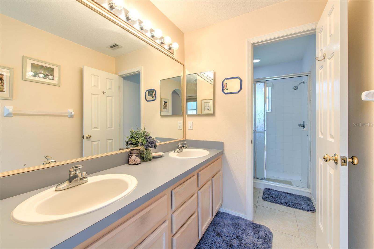
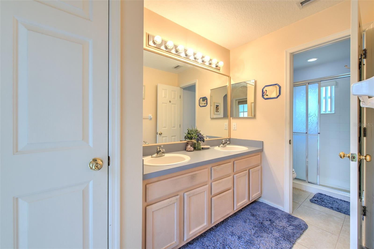
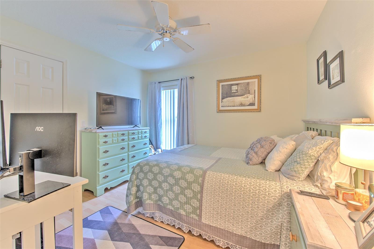
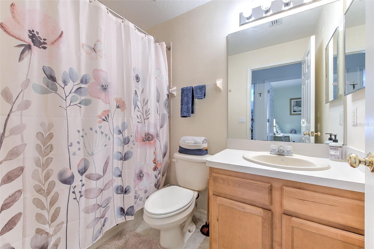
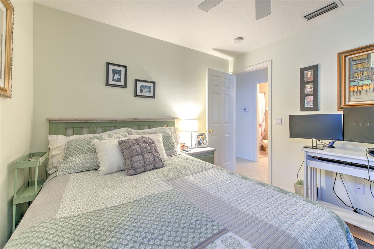
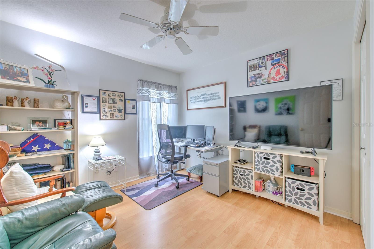
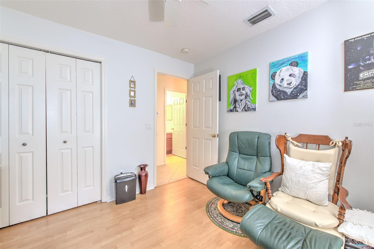
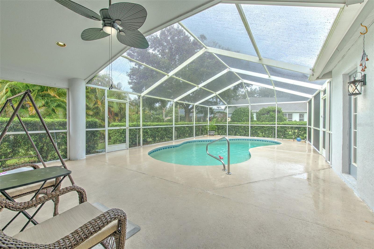
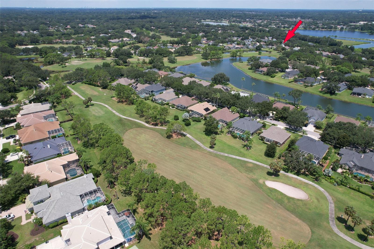
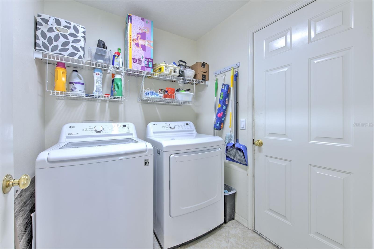
- MLS#: TB8308102 ( Residential )
- Street Address: 3303 Stonebridge Trail
- Viewed: 12
- Price: $427,900
- Price sqft: $194
- Waterfront: No
- Year Built: 1999
- Bldg sqft: 2210
- Bedrooms: 3
- Total Baths: 2
- Full Baths: 2
- Garage / Parking Spaces: 2
- Days On Market: 89
- Additional Information
- Geolocation: 27.897 / -82.2018
- County: HILLSBOROUGH
- City: VALRICO
- Zipcode: 33596
- Subdivision: River Hills Country Club Parce
- Elementary School: Lithia Springs HB
- Middle School: Randall HB
- High School: Newsome HB
- Provided by: RIVER HILLS REALTY, INC.
- Contact: Jeff Chandler
- 813-681-3555

- DMCA Notice
-
DescriptionLocation, location! A wonderful pool home in the beautiful community of River Hills! This lovely 3 bedrooms, 2 bath home won't last long! 16" ceramic tile flooring throughout the living area of the home! Luxury Vinal flooring in the 3 bedrooms! This wide open floor plan is great for entertaining! Large eat in Kitchen with hard surface counters and stainless steel appliances!! Beautiful open lanai looks over the pool! Large primary suite with huge walk in closet. 2 secondary bedrooms, one with a walk in closet. HOA includes Membership to the Country Club! Enjoy all the club activities! Dining and the gym! (Golf and tennis require additional charges. See membership for details) The pictures say it all! COME SEE WHY EVERYONE LOVES RIVER HILLS! THE AREA'S ONLY MAN GATED GOLF/TENNIS COMMUNITY!
Property Location and Similar Properties
All
Similar
Features
Appliances
- Dishwasher
- Electric Water Heater
- Microwave
Home Owners Association Fee
- 644.00
Association Name
- Jamie Williams
Carport Spaces
- 0.00
Close Date
- 0000-00-00
Cooling
- Central Air
Country
- US
Covered Spaces
- 0.00
Exterior Features
- Irrigation System
- Shade Shutter(s)
- Sidewalk
- Sliding Doors
Flooring
- Ceramic Tile
- Vinyl
Garage Spaces
- 2.00
Heating
- Central
- Electric
High School
- Newsome-HB
Interior Features
- Cathedral Ceiling(s)
- Eat-in Kitchen
- Kitchen/Family Room Combo
Legal Description
- RIVER HILLS COUNTRY CLUB PARCEL 14 PHASE 11 LOT 15 BLOCK 33
Levels
- One
Living Area
- 1514.00
Lot Features
- Near Golf Course
- Sidewalk
- Private
Middle School
- Randall-HB
Area Major
- 33596 - Valrico
Net Operating Income
- 0.00
Occupant Type
- Owner
Parcel Number
- U-03-30-21-34Y-000033-00015.0
Pets Allowed
- Cats OK
- Dogs OK
Pool Features
- Gunite
- In Ground
Property Type
- Residential
Roof
- Shingle
School Elementary
- Lithia Springs-HB
Sewer
- Private Sewer
- Public Sewer
Tax Year
- 2023
Township
- 30
Utilities
- Cable Connected
- Electricity Connected
- Fire Hydrant
- Sewer Connected
- Street Lights
- Underground Utilities
- Water Connected
View
- Garden
- Pool
Views
- 12
Virtual Tour Url
- https://media.jeffreypierceddr.com/sites/geowgzv/unbranded
Water Source
- None
Year Built
- 1999
Zoning Code
- PD
Listing Data ©2024 Greater Fort Lauderdale REALTORS®
Listings provided courtesy of The Hernando County Association of Realtors MLS.
Listing Data ©2024 REALTOR® Association of Citrus County
Listing Data ©2024 Royal Palm Coast Realtor® Association
The information provided by this website is for the personal, non-commercial use of consumers and may not be used for any purpose other than to identify prospective properties consumers may be interested in purchasing.Display of MLS data is usually deemed reliable but is NOT guaranteed accurate.
Datafeed Last updated on December 27, 2024 @ 12:00 am
©2006-2024 brokerIDXsites.com - https://brokerIDXsites.com

