
- Lori Ann Bugliaro P.A., REALTOR ®
- Tropic Shores Realty
- Helping My Clients Make the Right Move!
- Mobile: 352.585.0041
- Fax: 888.519.7102
- 352.585.0041
- loribugliaro.realtor@gmail.com
Contact Lori Ann Bugliaro P.A.
Schedule A Showing
Request more information
- Home
- Property Search
- Search results
- 5806 Candytuft Place, LAND O LAKES, FL 34639
Property Photos
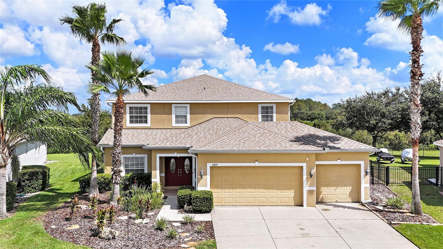


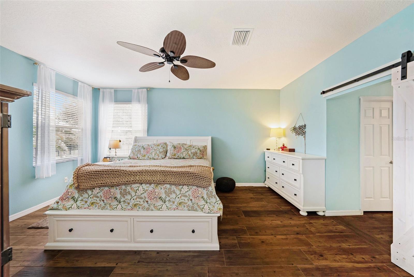
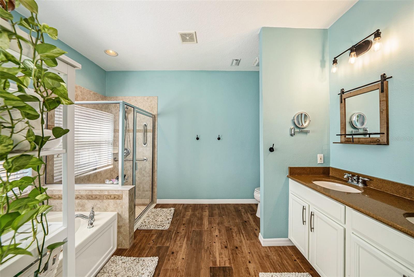

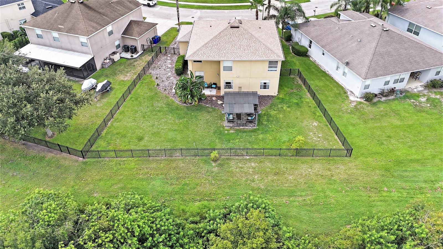
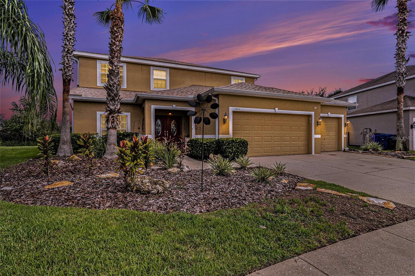

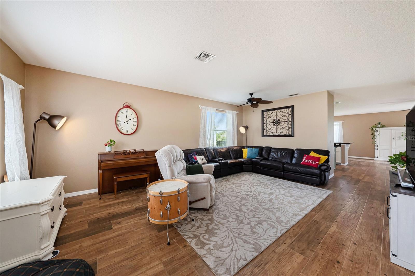


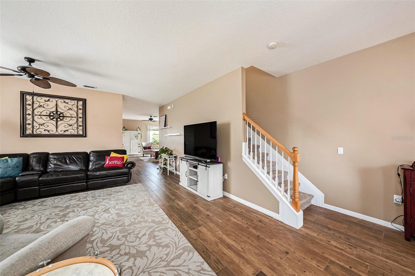


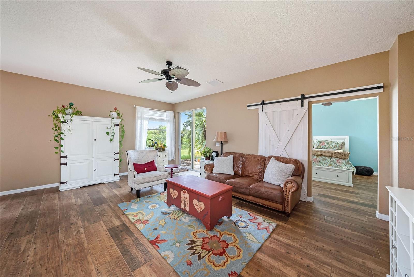
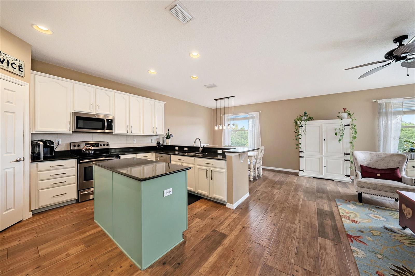




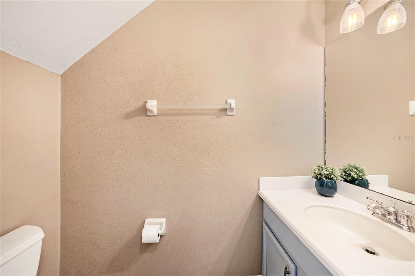
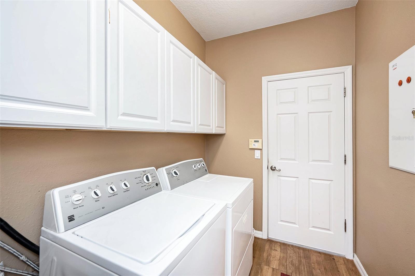
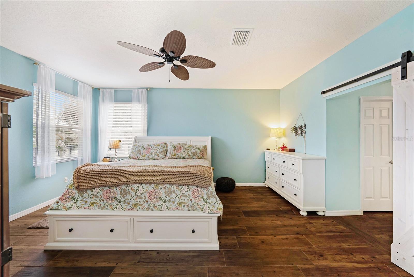
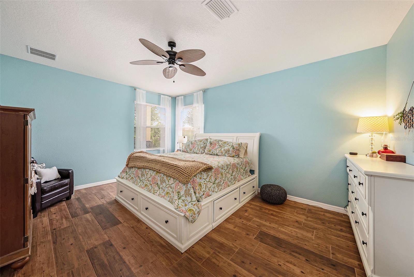
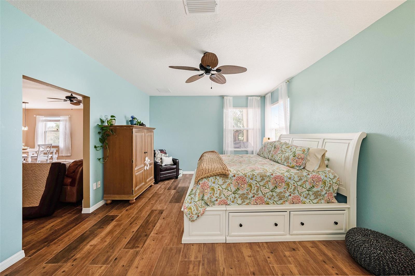
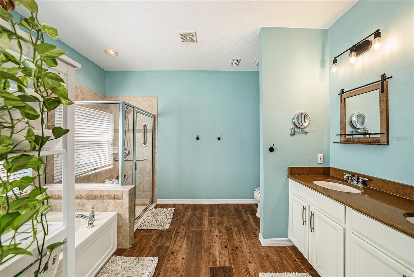

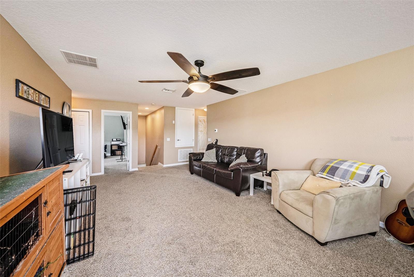
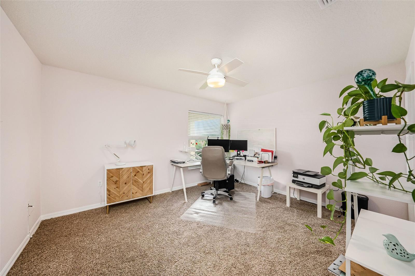

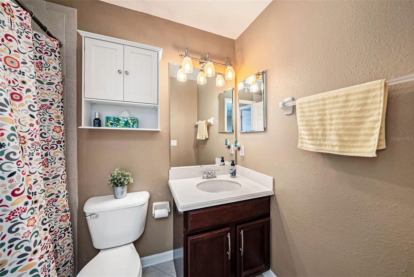
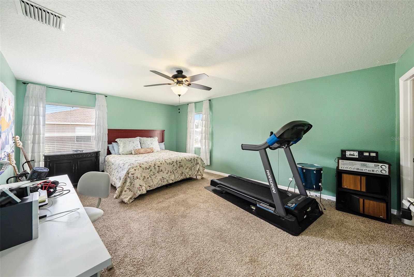

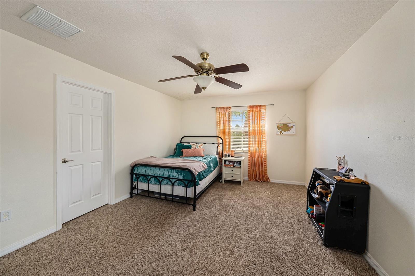
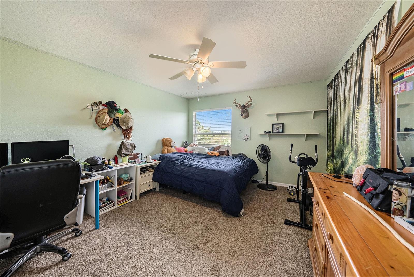
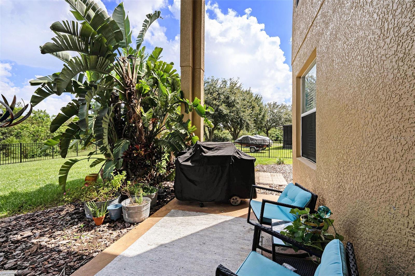
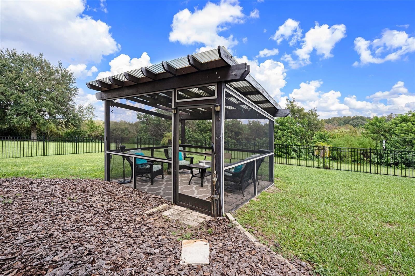
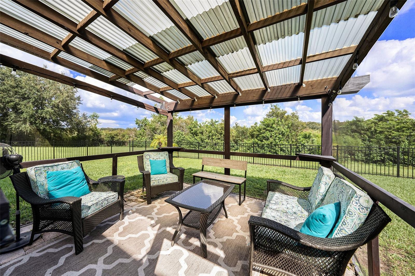
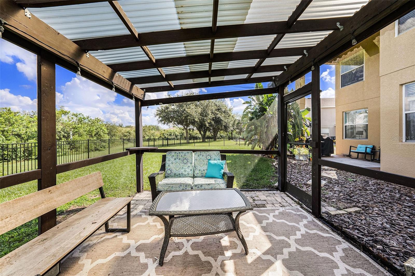
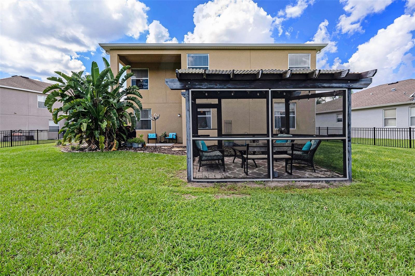
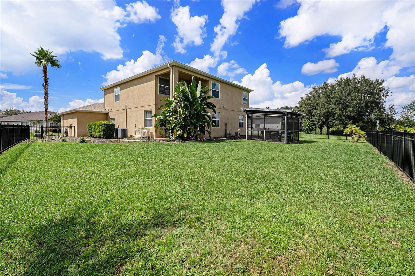
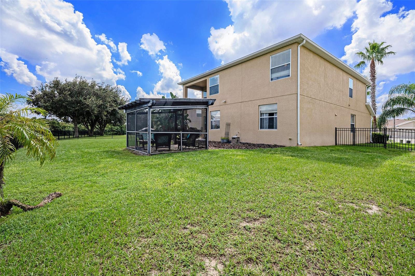

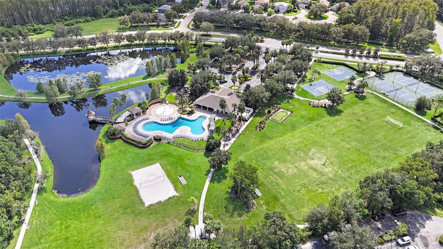
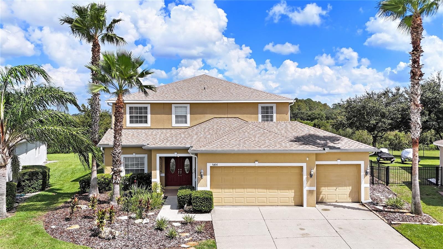
- MLS#: TB8308771 ( Residential )
- Street Address: 5806 Candytuft Place
- Viewed: 161
- Price: $534,000
- Price sqft: $134
- Waterfront: No
- Year Built: 2006
- Bldg sqft: 3974
- Bedrooms: 5
- Total Baths: 4
- Full Baths: 3
- 1/2 Baths: 1
- Garage / Parking Spaces: 3
- Days On Market: 233
- Additional Information
- Geolocation: 28.2412 / -82.4449
- County: PASCO
- City: LAND O LAKES
- Zipcode: 34639
- Subdivision: Dupree Lakes Phase 1
- Elementary School: Pine View Elementary PO
- Middle School: Pine View Middle PO
- High School: Land O' Lakes High PO
- Provided by: BHHS FLORIDA PROPERTIES GROUP
- Contact: Kim Cash
- 813-908-8788

- DMCA Notice
-
DescriptionTHIS HOME HAS A FHA ASSUMABLE MORTGAGE! Interest rate is 4.875%! Discover a stately family home that offers the perfect blend of elegance, space, and comfort. Overlooking serene conservation and protected wetland views, this residence provides a tranquil escape from the everyday hustle, with abundant natural light and breathtaking scenery. The fabulous floor plan is thoughtfully designed as the expansive formal living space spills effortlessly into a 2nd cozy area where the chef of the home can also entertain! The heart of the home is truly the open and inviting kitchen, featuring endless quartz countertops, 42" crisp white cabinetry and a large islandideal for both everyday meals and hosting large family gatherings. Large dining area enjoys custom lighting too! The spacious owners retreat conveniently located downstairs, provides a private and peaceful haven complete with beautiful new wood plank tile flooring throughout the 1st floor and the ADA rated barn doors and bath are simply gorgeous. A powder bath for convenience completes your downstairs tour! Upstairs, youll find a super large bonus room, perfect for creating the ultimate playroom, home gym, or movie night retreat. The four oversized guest bedrooms provide ample space for everyone, with some even featuring walk in closets, making organization effortless. With this homes abundant storage, including plenty of closet space, staying clutter free has never been easier. Two spacious guest baths are perfectly located for those busy mornings! Back downstairs you'll step outside to your covered porch and the detached screen room catches your eye! This is the perfect place where you can sip your morning coffee and watch the sunrise over your backyard wildlife oasis. The pie shaped, oversized lot is fully fenced along with the Invisible Fence feature continues to add value, especially for your furry friends! This majestic home offers the perfect balance of nature and comfort, making it an ideal choice for a growing family looking for room to spread out and enjoy every moment. Whether its family time or personal relaxation, this home has something for everyone. New Roof in 2022; 2 New A/C systems in 2022; New Hot Water heater in 2022; New wrought iron fence in 2023. Did we mention the overzised 3 car garage? WOWSER, this home is a must see!
Property Location and Similar Properties
All
Similar
Features
Accessibility Features
- Accessible Bedroom
- Accessible Closets
- Accessible Full Bath
- Accessible Central Living Area
- Grip-Accessible Features
Appliances
- Dishwasher
- Disposal
- Dryer
- Electric Water Heater
- Microwave
- Range
- Refrigerator
- Washer
Association Amenities
- Basketball Court
- Clubhouse
- Park
- Pickleball Court(s)
- Playground
- Pool
- Tennis Court(s)
Home Owners Association Fee
- 189.00
Home Owners Association Fee Includes
- Pool
Association Name
- ENPROVERA PROPERTY ADVISORS INC. / JOANNA LIKAR
Association Phone
- 813-951-0312
Builder Name
- BEAZER
Carport Spaces
- 0.00
Close Date
- 0000-00-00
Cooling
- Central Air
Country
- US
Covered Spaces
- 0.00
Exterior Features
- Lighting
- Private Mailbox
- Rain Gutters
- Sidewalk
- Sliding Doors
Fencing
- Fenced
- Other
Flooring
- Carpet
- Tile
Furnished
- Unfurnished
Garage Spaces
- 3.00
Heating
- Central
High School
- Land O' Lakes High-PO
Insurance Expense
- 0.00
Interior Features
- Ceiling Fans(s)
- Eat-in Kitchen
- Kitchen/Family Room Combo
- Living Room/Dining Room Combo
- Open Floorplan
- Primary Bedroom Main Floor
- Stone Counters
- Thermostat
- Walk-In Closet(s)
- Window Treatments
Legal Description
- DUPREE LAKES PHASE 1 PB 54 PG 062 BLOCK 10 LOT 37 OR 9370 PG 0117
Levels
- Two
Living Area
- 3208.00
Lot Features
- Cleared
- Conservation Area
- In County
- Landscaped
- Sidewalk
- Paved
Middle School
- Pine View Middle-PO
Area Major
- 34639 - Land O Lakes
Net Operating Income
- 0.00
Occupant Type
- Owner
Open Parking Spaces
- 0.00
Other Expense
- 0.00
Other Structures
- Gazebo
Parcel Number
- 07-26-19-0030-01000-0370
Parking Features
- Driveway
- Garage Door Opener
Pets Allowed
- Yes
Possession
- Close Of Escrow
Property Condition
- Completed
Property Type
- Residential
Roof
- Shingle
School Elementary
- Pine View Elementary-PO
Sewer
- Public Sewer
Style
- Contemporary
Tax Year
- 2024
Township
- 26
Utilities
- BB/HS Internet Available
- Cable Available
- Electricity Connected
- Public
- Sewer Connected
- Underground Utilities
- Water Connected
View
- Trees/Woods
Views
- 161
Virtual Tour Url
- https://www.propertypanorama.com/instaview/stellar/TB8308771
Water Source
- Public
Year Built
- 2006
Zoning Code
- MPUD
Disclaimer: All information provided is deemed to be reliable but not guaranteed.
Listing Data ©2025 Greater Fort Lauderdale REALTORS®
Listings provided courtesy of The Hernando County Association of Realtors MLS.
Listing Data ©2025 REALTOR® Association of Citrus County
Listing Data ©2025 Royal Palm Coast Realtor® Association
The information provided by this website is for the personal, non-commercial use of consumers and may not be used for any purpose other than to identify prospective properties consumers may be interested in purchasing.Display of MLS data is usually deemed reliable but is NOT guaranteed accurate.
Datafeed Last updated on May 23, 2025 @ 12:00 am
©2006-2025 brokerIDXsites.com - https://brokerIDXsites.com
Sign Up Now for Free!X
Call Direct: Brokerage Office: Mobile: 352.585.0041
Registration Benefits:
- New Listings & Price Reduction Updates sent directly to your email
- Create Your Own Property Search saved for your return visit.
- "Like" Listings and Create a Favorites List
* NOTICE: By creating your free profile, you authorize us to send you periodic emails about new listings that match your saved searches and related real estate information.If you provide your telephone number, you are giving us permission to call you in response to this request, even if this phone number is in the State and/or National Do Not Call Registry.
Already have an account? Login to your account.

