
- Lori Ann Bugliaro P.A., REALTOR ®
- Tropic Shores Realty
- Helping My Clients Make the Right Move!
- Mobile: 352.585.0041
- Fax: 888.519.7102
- 352.585.0041
- loribugliaro.realtor@gmail.com
Contact Lori Ann Bugliaro P.A.
Schedule A Showing
Request more information
- Home
- Property Search
- Search results
- 5331 Skyland Drive, HOLIDAY, FL 34690
Property Photos
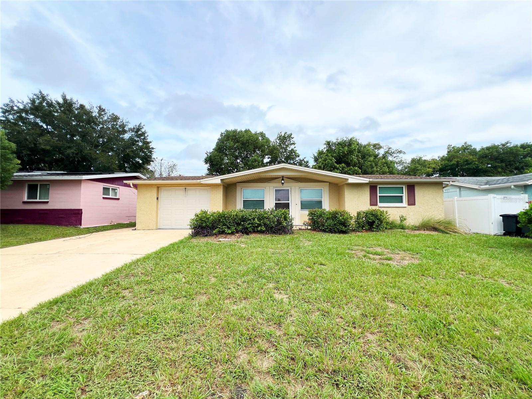

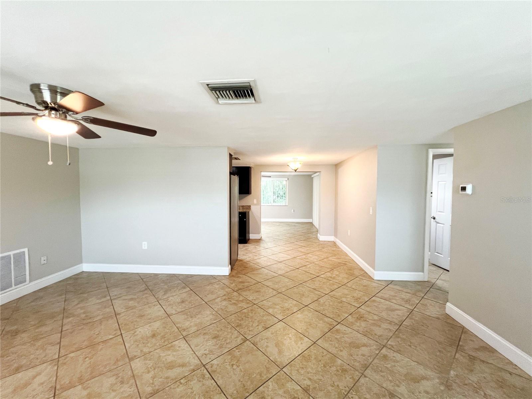
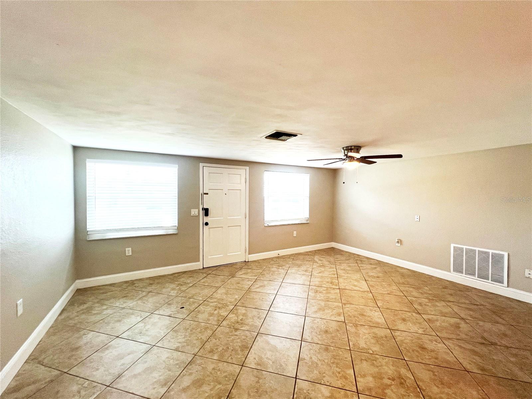
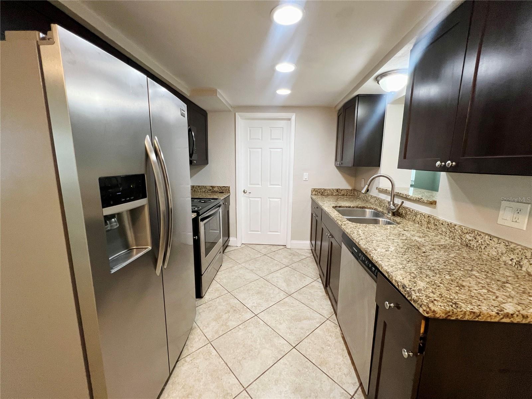
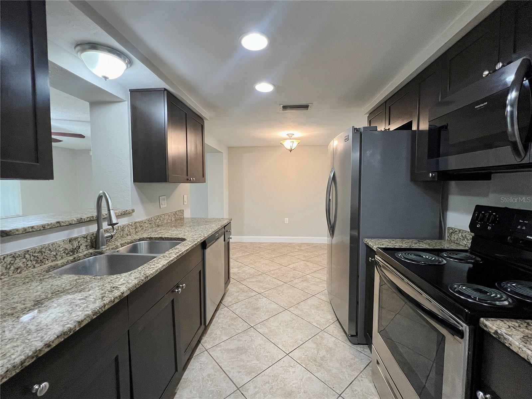
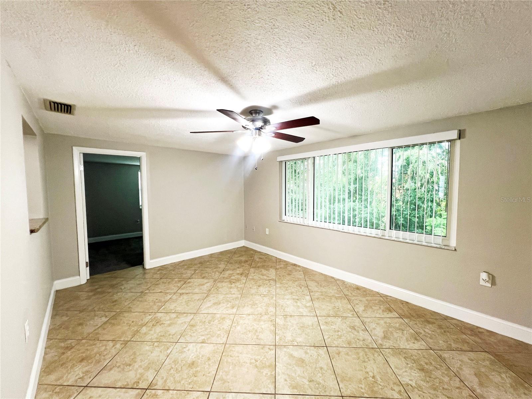
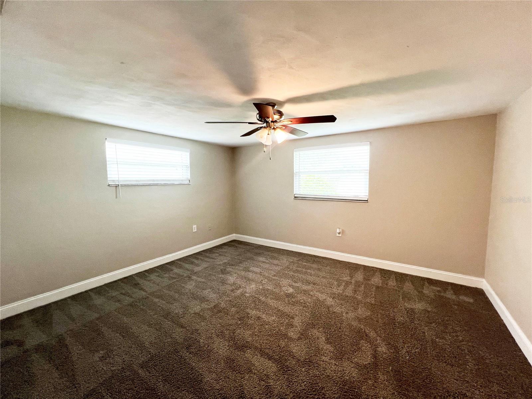
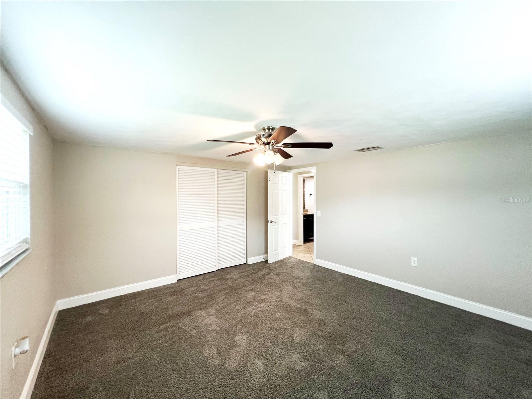
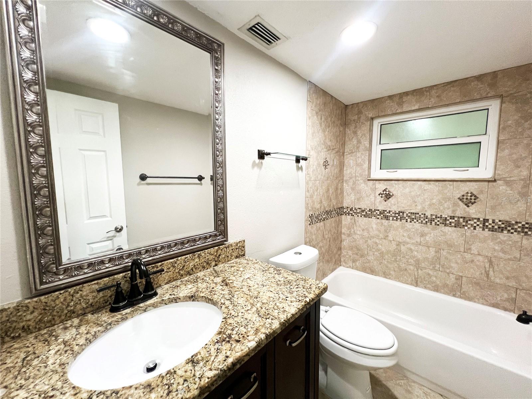
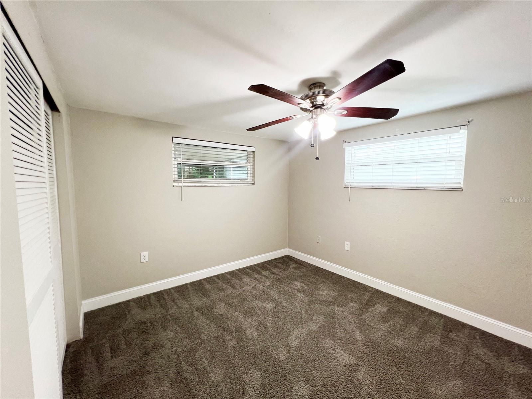
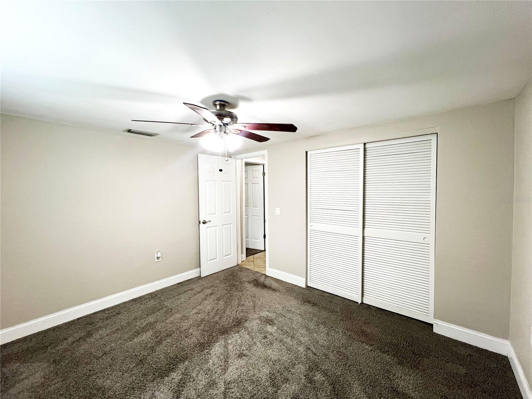
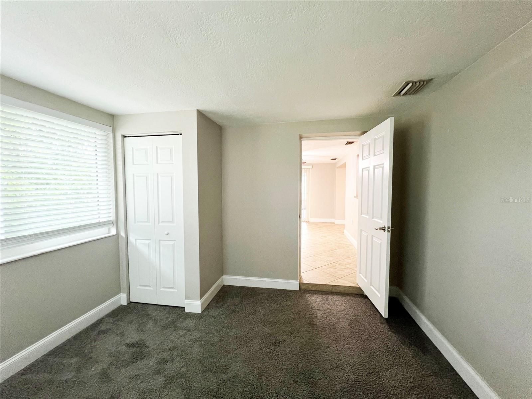
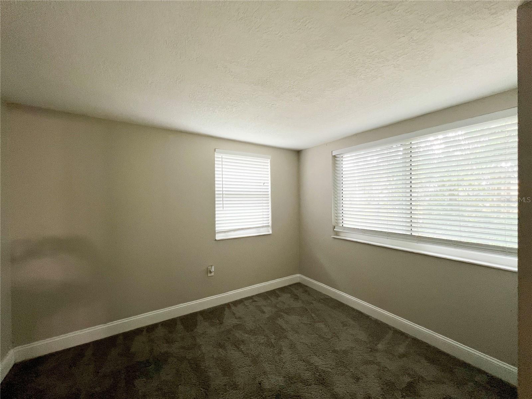
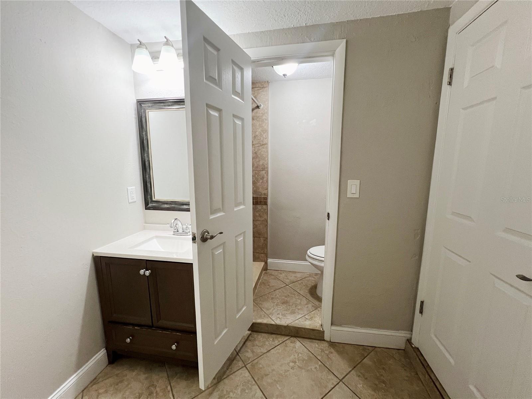
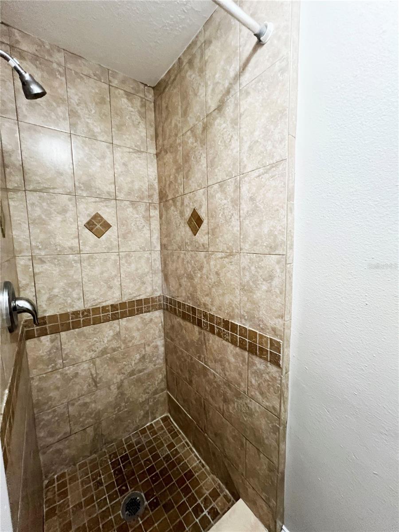
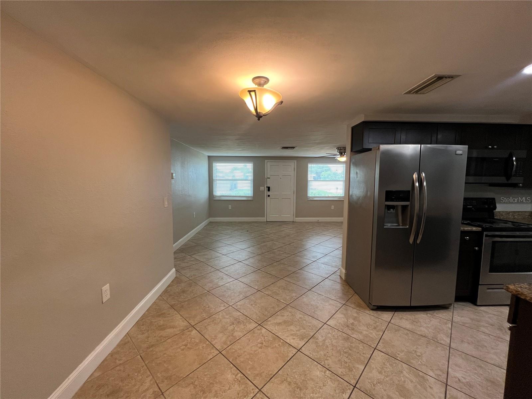
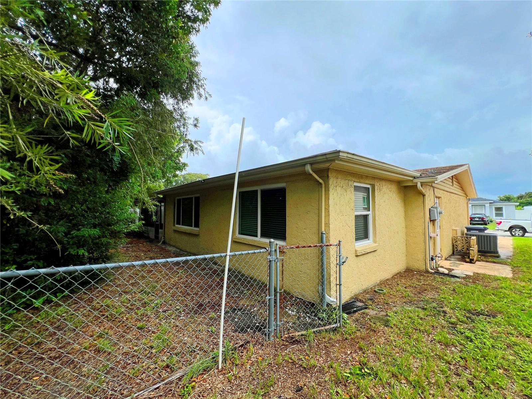
- MLS#: TB8308821 ( Residential )
- Street Address: 5331 Skyland Drive
- Viewed: 18
- Price: $257,500
- Price sqft: $132
- Waterfront: No
- Year Built: 1971
- Bldg sqft: 1958
- Bedrooms: 3
- Total Baths: 2
- Full Baths: 2
- Garage / Parking Spaces: 1
- Days On Market: 98
- Additional Information
- Geolocation: 28.2094 / -82.7259
- County: PASCO
- City: HOLIDAY
- Zipcode: 34690
- Subdivision: Colonial Hills
- Elementary School: Anclote Elementary PO
- Middle School: Paul R. Smith Middle PO
- High School: Anclote High PO
- Provided by: EXP REALTY LLC
- Contact: Cindy Greco
- 888-883-8509

- DMCA Notice
-
DescriptionPrice Improvement! Welcome to 5331 Skyland Dr. in the desirable Colonial Hills neighborhood of Holiday, FL! This beautifully updated 3 bedroom, 2 bathroom home has been meticulously maintained and is packed with upgrades, making it truly move in ready. Enjoy peace of mind with a new roof (2017), HVAC system (2018), and a new water heater (2021). The insulated, impact rated windows (2019) enhance both storm protection and energy efficiency, keeping your home comfortable year round. Inside, you'll find upgraded 5 1/4" baseboards throughout, adding a sleek, modern finish to every room. The gourmet kitchen shines with solid wood cabinets, granite countertops, and stainless steel appliancesperfect for any home chef. Both bathrooms have been tastefully remodeled with new vanities and modern tile showers, creating a spa like feel. The oversized master bedroom offers a spacious retreat, while the true third bedroom, located off the Florida room, provides versatility for a guest room, home office, or additional family space. Unlike many homes in the area, this one features a full sized, one car garageno conversion hereoffering plenty of storage and parking. Step outside to enjoy the screened and covered lanai, ideal for relaxing or entertaining. The backyard includes a small fenced area, perfect for pets or a private garden. Best of all, theres no HOA, no CDD fees, and no flood insurance required! Situated in a prime location within Colonial Hills, you'll have easy access to schools, shopping, restaurants, medical facilities, and the beautiful Gulf Coast beaches. Plus, with nearby highways, all of Tampa Bays top attractions, from downtown entertainment to parks and beaches, are just a short drive away. Dont miss your chance to make this beautiful home yoursschedule your private showing today and explore the endless possibilities! Qualified borrowers are eligible to receive a $1,000 closing cost credit towards the purchase of their new home, ask your agent for details.
Property Location and Similar Properties
All
Similar
Features
Appliances
- Electric Water Heater
- Microwave
- Range
- Refrigerator
Home Owners Association Fee
- 0.00
Carport Spaces
- 0.00
Close Date
- 0000-00-00
Cooling
- Central Air
Country
- US
Covered Spaces
- 0.00
Exterior Features
- Private Mailbox
Fencing
- Chain Link
- Fenced
Flooring
- Carpet
- Ceramic Tile
Garage Spaces
- 1.00
Heating
- Central
High School
- Anclote High-PO
Interior Features
- Ceiling Fans(s)
- Open Floorplan
- Primary Bedroom Main Floor
Legal Description
- COLONIAL HILLS UNIT 10 PB 10 PGS 86 & 87 LOT 647
Levels
- One
Living Area
- 1272.00
Lot Features
- In County
Middle School
- Paul R. Smith Middle-PO
Area Major
- 34690 - Holiday/Tarpon Springs
Net Operating Income
- 0.00
Occupant Type
- Vacant
Parcel Number
- 16-26-20-063.0-000.00-647.0
Pets Allowed
- Yes
Possession
- Close of Escrow
Property Condition
- Completed
Property Type
- Residential
Roof
- Shingle
School Elementary
- Anclote Elementary-PO
Sewer
- Public Sewer
Tax Year
- 2023
Township
- 26
Utilities
- Electricity Connected
- Public
Views
- 18
Virtual Tour Url
- https://www.propertypanorama.com/instaview/stellar/TB8308821
Water Source
- Public
Year Built
- 1971
Zoning Code
- R4
Listing Data ©2025 Greater Fort Lauderdale REALTORS®
Listings provided courtesy of The Hernando County Association of Realtors MLS.
Listing Data ©2025 REALTOR® Association of Citrus County
Listing Data ©2025 Royal Palm Coast Realtor® Association
The information provided by this website is for the personal, non-commercial use of consumers and may not be used for any purpose other than to identify prospective properties consumers may be interested in purchasing.Display of MLS data is usually deemed reliable but is NOT guaranteed accurate.
Datafeed Last updated on January 8, 2025 @ 12:00 am
©2006-2025 brokerIDXsites.com - https://brokerIDXsites.com

